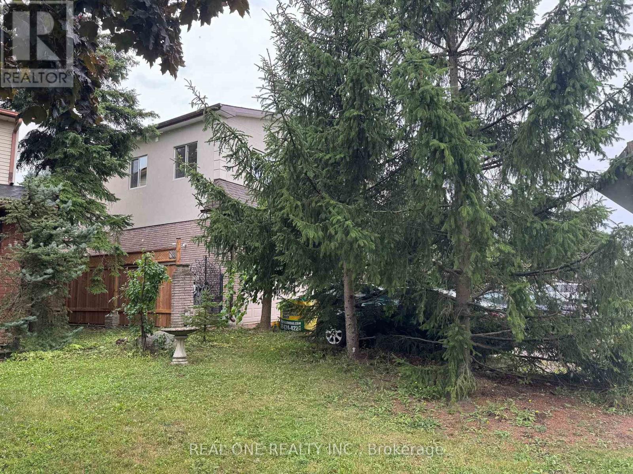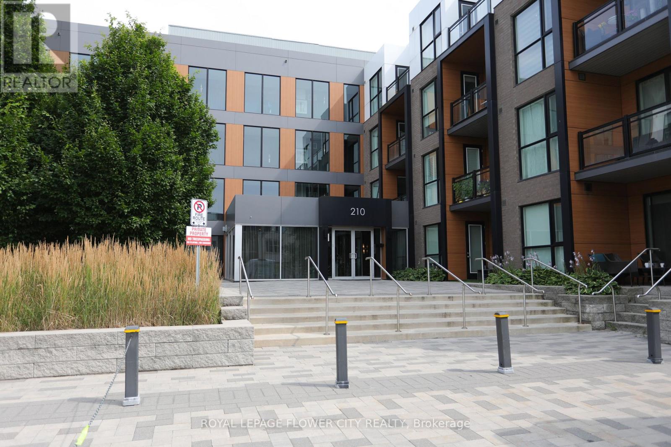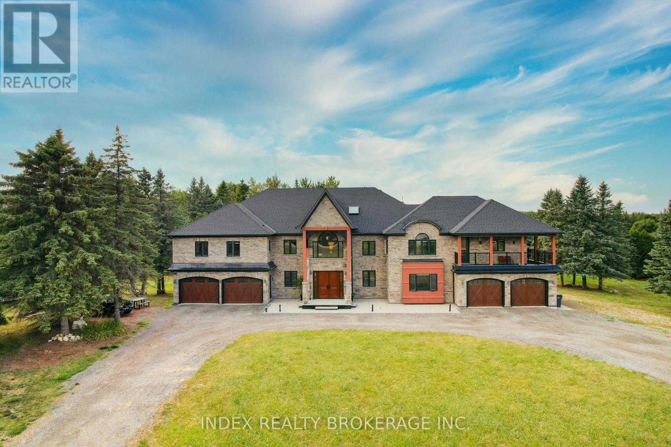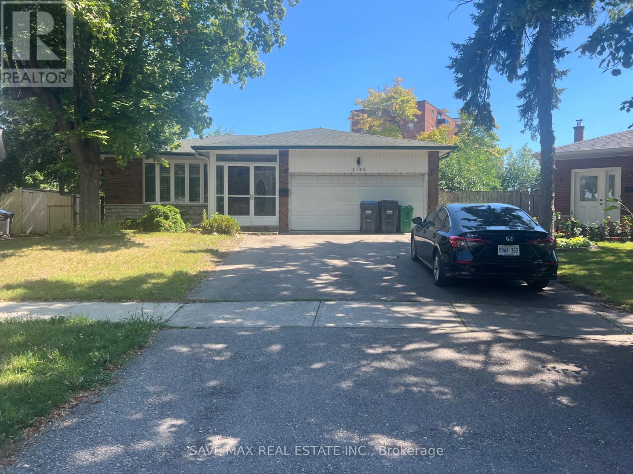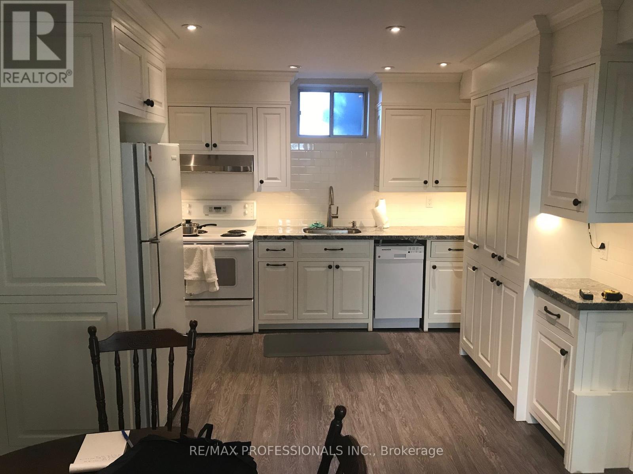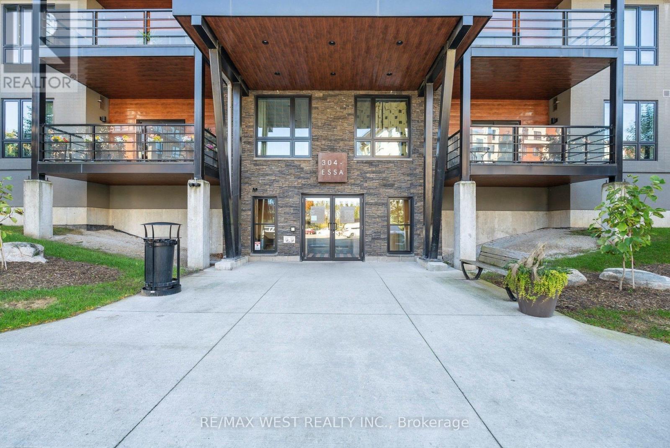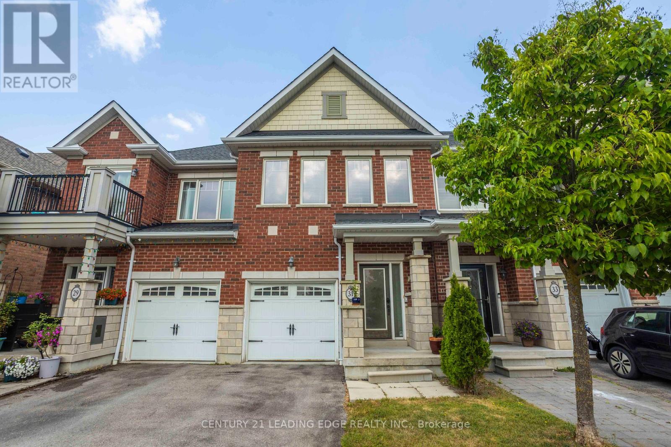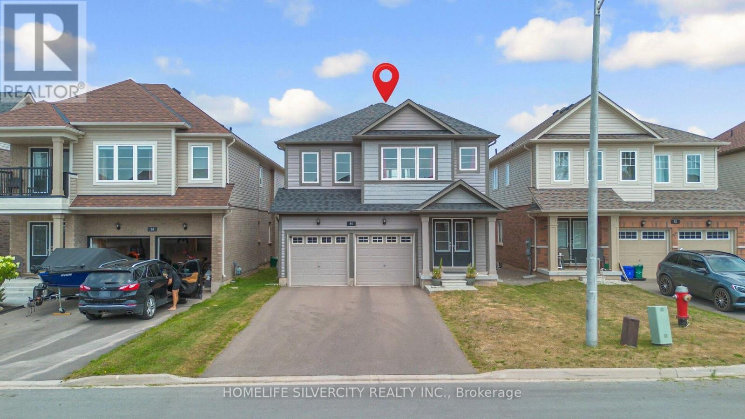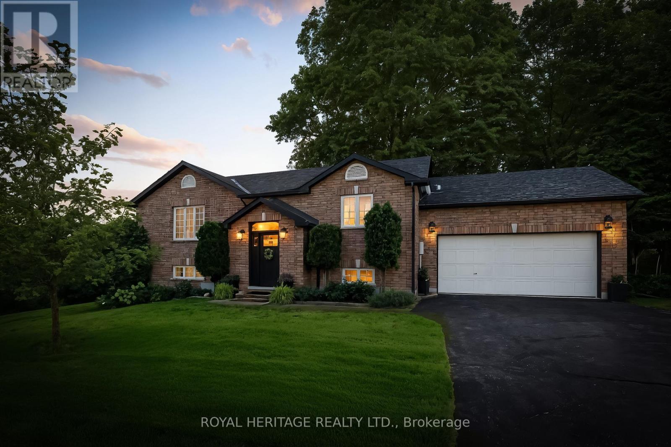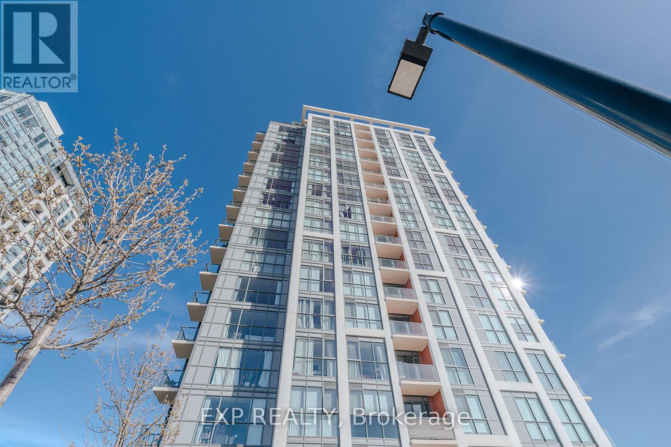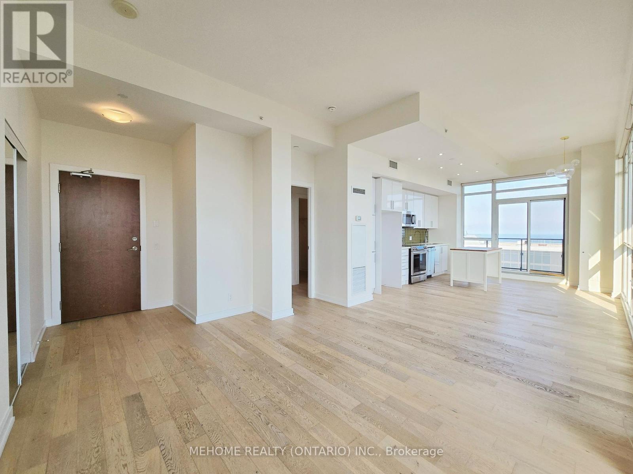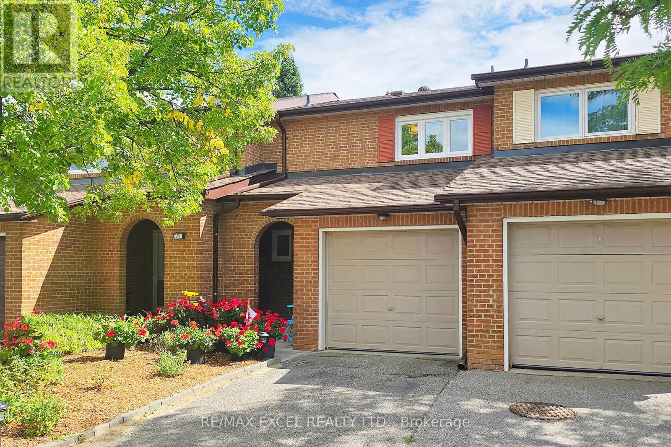2312 - 60 Frederick Street
Kitchener, Ontario
Live in the heart of downtown Kitchener at 60 Frederick Street. A modern design and unbeatable convenience. This stylish 1-bedroom, 1-bathroom unit offers open-concept living with floor-to-ceiling windows, a private balcony, and also stunning city views. Modern open concept kitchen equipped with stainless steel appliances, quartz countertops, sleek cabinetry and vinyl flooring. Enjoy the ease of in-suite laundry, and a practical layout designed for everyday comfort. The building is packed with amenities: concierge service, yoga room, a gym, party room, and a rooftop terrace with BBQs. Fast Rogers internet is included with your unit! You're just steps from the LRT, GRT transit, Conestoga College DTK Campus, UW School of Pharmacy, Kitchener Farmers Market, restaurants, bars, coffee shops, and Kitchener's Innovation District with companies like Google, Communitech, and D2L all nearby. Parking is available across the street at Conestoga building for 130 approx. a month. The seller is willing to pay credit for two-year parking at Conestoga building. Whether you're a first-time buyer, investor, or looking for a low-maintenance urban lifestyle, this condo has it all. Book your showing today and experience downtown living at its best! (id:60365)
Upper Level Unit 1 - 56 Skylark Drive
Hamilton, Ontario
All-inclusive! Heat, water, and hydro are included in the rent. Renovated Upper-Level Unit in the detached house with Separate Entrance, Bright, Clean & Spacious 2-Bedroom in a Quiet, Family-Friendly Hamilton Neighborhood . It features: 2 large bedrooms , 1 modern three-piece bathroom, Updated kitchen with contemporary finishes, Freshly painted interior with laminate flooring throughout . Close to schools, parks, community centers, shopping, and more Easy access to Highway 403 and public transit. Perfect for tenants seeking comfort, privacy, and accessibility. (id:60365)
37 - 205 Thames Way
Hamilton, Ontario
Stunning Townhouse in Desirable Hamilton Neighborhood!Welcome to your dream home! This pristine townhouse offers modern living in one of Hamilton's most sought-after areas. With 3 spacious bedrooms, 2.5 beautifully designed bathrooms, and a thoughtfully crafted layout, this home is perfect for families or professionals looking for comfort and style.Located in a prime neighborhood, youll enjoy easy access to local shops, restaurants, parks, and top-rated schools. Whether youre commuting to downtown or simply enjoying the tranquility of your surroundings, this home offers the best of both worlds.Dont miss out on this rare opportunity to own a stylish townhouse in a vibrant and desirable Hamilton community! (id:60365)
7725 Shagbark Avenue
Niagara Falls, Ontario
Beautiful Detached House Available For Sale. Open Concept With Hardwood Floors & Tile Flooring. Large Dining Area. Stove & Open Kitchen. Mudroom with an entrance to garage. Ensuite laundry on the 2nd floor. Near schools and shopping area. Close to the main road for easy access. (id:60365)
289 Mackie Place
Kitchener, Ontario
Check out 289 Mackie Place, Kitchener, ON N2K 1N2 - an absolutely stunning, fully renovated family home in the heart of the sought-after Bridgeport West neighborhood! This spacious beauty boasts a modern open-concept design with a gourmet kitchen featuring top-of-the-line stainless steel appliances, gleaming quartz countertops, perfect for hosting friends or family dinners. Hardwood floors and oversized windows create a bright, airy vibe throughout the generous living and dining areas. you'll find a luxurious primary suite with a spa-like ensuite, plus spacious bedrooms for the whole family. The beautifully landscaped backyard is your private oasis for summer barbecues or quiet evenings under the stars. Perfectly located near top-rated schools like Bridgeport Public School (JK-6, just a 5-minute drive or 15-minute walk) and Bluevale Collegiate Institute (Grades 9-12, about 10 minutes away), known for strong academics and vibrant extracurricular's. With parks, shopping, and dining nearby, this move-in-ready masterpiece offers the best of Kitchener living !! (id:60365)
Main Floor Only - 25 Ontario Road
West Perth, Ontario
Location ! Location ! Location ! This Amazing Corner 1517 Sqft Main Floor Commercial Retail Allows for a Number Of Retail Opportunities Zoned C1 Attached , Suitable for a Wide Range Of Business Including Professional Services , Retail , Medical , Cafe and more. This Rare Opportunities Offers. Bright and Functional Main Floor Space, Excellent Signage Exposure, Maximize Visibility with Prominent Street Facing Signage. Don't Miss This Exceptional Opportunity to Establish or Grow Your Business. (id:60365)
25 Ontario Road
West Perth, Ontario
location location location ,this amazing property 1517 Sqft main floor retail space , 1584 Sqft on second floor , zoning C1, corner property with great exposure , total sq ft can be used by suitable business, this location boosts exceptional visibility and accessibility ensuring steady flow foot traffic, this building has recently renovated , offering modern amenities along with original downtown charm, this corner location is ready to support your business( what ever is your vision ). heart of Downtown. huge possibility to utilize whole first and second floor. (id:60365)
Upper - 220-222 King Street
Welland, Ontario
All Inclusive! - This Spacious 2-bedroom, 1-bathroom apartment in the heart of Downtown Welland. This bright, carpet-free unit is located on the second level above a longstanding community storefront. The space features a large family room filled with natural light and large windows throughout. Enjoy the unbeatable location walk across the street to the Welland Canal! With public transit, Merritt Park, the Welland Amphitheatre, and a variety of shops and restaurants all just steps away. Take advantage of the areas fun events and community activities right outside your door. Street parking available. Seeking AAA Tenant. Credit Reports 700+, Proof of Income, Employment Letter, References. (id:60365)
42 Angela Crescent
Niagara-On-The-Lake, Ontario
Large house with walk out basement Well Build, large lot, open-concept Kitchen with Family room, connivence location. living spaces filled with natural light and modern finishes, The welcoming main floor features a spacious living room with a gas fireplace, Two individual bed room with Ensuite bathroom. an open-concept dining area with walkout access to the backyard, and a generous kitchen perfect for entertaining. A versatile main floor den provides the ideal space for a home office,, creative studio, or guest room. A convenient powder room at main floor. double-wide driveway with exposed aggregate edging, charming covered front porch, just minutes from historic downtown, Niagara Falls, Ravine Winery, scenic nature trails, and all the exceptional amenities this stunning region has to offer. (id:60365)
30 Machado Street
Kitchener, Ontario
Beautifully renovated and move-in ready, this stunning 3+1bedroom, 4-bathroom townhouse offers modern living in the highly sought-after Huron Park neighbourhood. Featuring an open-concept layout, stainless steel appliances, carpet-free flooring, pot lights, updated light fixtures, and elegant oak stairs, this home combines style with comfort. The spacious kitchen boasts dark wood cabinetry, a stylish backsplash, and flows into the large great room with walkout to an oversized backyard perfect for outdoor entertaining. The primary bedroom includes a private ensuite and walk-in closet. Additional features include a newer energy-efficient furnace and abundant natural light throughout. The professionally finished basement is ideal for family time or entertaining, complete with built-in cabinets, a cozy fireplace, a stylish bar, and a modern powder room. Parking for 3 vehicles: 1 garage, 1 driveway, and 1 in the communal visitor lot. Located near top-rated schools, HWY 401, walking trails, RBJ Schlegel Park, shopping (including the new Longos Plaza), and all essential amenities. This is the perfect home for active families looking for a vibrant community. Book your showing today and experience the best of Huron Park living! Utilities to be transferred to tenants name and to be paid directly to the utility provider! Tenant Insurance is a must at all times. (id:60365)
9 Bartlett Avenue
Grimsby, Ontario
Build your dream home. Grimsby enjoys the tranquility of small-town living, it is conveniently located near major urban centers, within 30 minutes of the U.S. border. There is a thriving arts scene, with the Grimsby Art Gallery and Public Library, the Grimsby Museum, and many festivals and events. This home is is 1.3 km to beach and water on Lake Ontario, enjoy hiking on the Bruce Trail, biking and cross-country skiing in conservation areas and has over 30 parks and Located in the wine bench this home is in close proximity to many wineries and restaurants. (id:60365)
7 Bartlett Avenue
Grimsby, Ontario
New home built by a 36 year Tarion builder, Rosemont Homes. Time on task reflects the quality of construction and upscale finishes. Covered deck, fenced and finshed driveway makes this home turnkey. Primary bedroom has a private ensuite, 2 bedrooms share a private jack & jill bathroom and 1 bedroom has ensuite privilege. Carpet free with hardwood floors on second floor. Den or main floor bedroom and full bath on main floor and oak staircase from main to second floor. Walk in closets, generous bedrooms and second floor laundry. Main floor has 9 foot high ceilings. Dining room has servery with bar sink. Grimsby enjoys the tranquility of small-town living, it is conveniently located near major urban centers, within 30 minutes of the U.S. border. There is a thriving arts scene, with the Grimsby Art Gallery and Public Library, the Grimsby Museum, and many festivals and events. This home is is 1.3 km to beach and water on Lake Ontario, enjoy hiking on the Bruce Trail, biking and cross-country skiing in conservation areas and has over 30 parks and Located in the wine bench this home is in close proximity to many wineries and restaurants. (id:60365)
Upper - 129 Lindsay Street
North Bay, Ontario
Charming Home on a Large Lot in a Quiet, Established Neighbourhood This spacious detached bungalow sits on a generous lot in a peaceful, well-established area, offering a bright and welcoming 3-bedroom layout. Featuring its own separate hydro and gas meters, private laundry facilities, and cozy gas fireplaces, the home has been freshly updated and comes fully equipped with appliances. Located just minutes from schools, hospitals, shopping, and recreational facilities, with excellent access to public transit and major roadways making commuting and daily errands a breeze. (id:60365)
247 Byers Street
London South, Ontario
Welcome to this beautiful and spacious 3-bedroom, 3-bathroom detached home located in one of Londons most sought-after family-oriented communities. Built just two years ago, this modern home features a well-designed, open-concept floor plan with bright and airy living spaces, ideal for entertaining or everyday family living. The kitchen boasts contemporary finishes, ample cabinetry, and a functional layout that seamlessly transitions into the dining and living areas. The upper level includes three generously sized bedrooms, including a primary suite with an ensuite bath and walk-in closet. Enjoy a large private backyard with plenty of space for kids to play or to host summer gatherings. The driveway accommodates parking for up to 4 vehicles, ideal for multi-car families. Conveniently located close to major highways, public transit, top-rated schools, parks, shopping centres, and all essential amenities. A perfect opportunity for first-time buyers or families looking for a move-in-ready home in a safe and vibrant neighbourhood. (id:60365)
201 - 60 Charles Street W
Kitchener, Ontario
Welcome to the Charlie West Condos Podium Suite Featuring 2 Beds Plus Den & 2 Baths With Oversized Balcony Totalling 1125 Sqft. It Features Spacious and Bright Open Concept Living Room and Dining Room With Floor To Ceiling Windows Allowing Plenty Of Natural Light. Modern Contemporary Gourmet Kitchen With Stainless Steel Appliances and High End Finishes with Designer Cabinetry and Elegant Countertops, Double Bowl Stainless Steel Sink, Ceramic Tile Backsplash. In-suite Laundry with Whirlpool Stacked Washer & Dryer. Amenities Includes Social Lounge, Landscaped Terrace, Pet run with Pet Washing Stations, Fitness Studio, Yoga/Wellness Rooms And Much More! Steps From Innovation District, Victoria Park & Light Rail. (id:60365)
217 Cotton Grass Street
Kitchener, Ontario
Enjoy this home located in the heart of Kitchener. This residence offers three spacious bedrooms and 2 bathrooms, ensuring ample privacy and convenience. There are ample windows to allow natural daylight throughout the home. Situated in a prime location with the neighborhood being minutes away from nearby amenities such as Sobeys, Plaza, School, Bus, Fitness center, Expressway & More. Whether you're a first-time homebuyer or looking to downsize without compromising on quality and space, convenient location and affordability. Tenant needs 24-hour notice for showing. NO MONTHLY FEES. (id:60365)
104 - 541 Oxford Street W
London North, Ontario
RRR FUSION TRENDS Business Well Established In Very Busy and High Traffic Area at the Corner Of Oxford St West/ Wonderland Rd in London Ontario Surrounded By Large Commercial & Costco & Wonderland & University Students & tourist Area ,Rent & Tmi $5900/Month, Long Lease Until June 2036,High Profit Margin ,Lots Of room to improve the Sale, Good For Family, Can Easily Convert To Any Concept Fast Food/Cuisine. (id:60365)
810 - 3005 Pine Glen Road
Oakville, Ontario
Two bedrooms, Penthouse, along with two bathrooms in, Bronte Condos.Open concept and comes with beautiful finishes, such as 10' smooth ceilings and walk-out to balcony , from the living and dinning room area. Stylish laminate flooring throughout, stainless steel appliances, quartz counters, and a glass backsplash. Minutes away from the Glen Abbey Golf course, shops, parks, schools, and the Oakville Trafalgar Hospital. Easy access to the GO Stations, as well as highways. This Penthouse comes with 1 private parking with adjacent private luxury locker.****EXTRAS **** Stunning amenities: Gym, PT concierge, library & TV media rm, private dining rm, lounge, outdoor dining, lounge & fire pit, BBQ stations.Tenant pays hydro & water. (id:60365)
112 - 210 Sabina Drive
Oakville, Ontario
Introducing a stunning and spacious 3-bedroom plus den & 3-bathroom corner unit nestled in the prestigious and family-friendly neighborhood of Oakville. This sun-filled condo offers over 1250 Sqft of thoughtfully designed living space, featuring elegant laminate flooring throughout, modern lighting fixtures, and beautifully upgraded bathrooms. The open-concept layout flows seamlessly into a large private patio, ideal for enjoying fresh air or entertaining guests. The primary bedroom is a true retreat, complete with his and her closets and a private 4-piece ensuite bathroom. This well-maintained unit also includes in-suite laundry, 2 underground parking spaces, and a large storage locker for your extra belongings. Residents of this building enjoy excellent amenities such as a fully equipped exercise room, a party/meeting room, and a recreation room. Conveniently located within walking distance to major plazas, scenic parks, and top-rated schools, and just minutes from Oakville's state-of-the-art hospital, this property offers the perfect combination of luxury, comfort, and convenience an ideal choice for growing families or professionals alike. (id:60365)
35 Ridgefield Court
Brampton, Ontario
A Must See Show Stopper, The Gorgeous Semi-Detached House is nestled Perfectly On A Quiet Court In a Highly Sought-After Vales of Castlemore. The Meticulous 3 Bedroom is Truly Open Concept With A Large Concrete Backyard. The Spacious And Bright Main Floor Is With A Customized Kitchen. The Upper Level Is Also Flooded With Lots Of Light With 3 Spacious Bedrooms. A Computer Niche For Open Office. Extended Driveway And Can Accommodate At Least 2-3 Carss. A Separate Entrance For The Basement From The Side. (id:60365)
310 - 859 The Queensway
Toronto, Ontario
Welcome to 859 West Condos! Modern 1Bedroom + Den condo featuring: Open-concept living/dining area with gourmet kitchen and stainless appliances, In-suite laundry, Includes 1 underground parking space & storage locker, Den ideal for home office or guest space. Upscale building amenities: Resident lounge with designer kitchen, Private dining room, Childrens play area, Fully equipped gym, Outdoor cabanas and lounge, BBQ area. Prime location on The Queensway: Close to major highways & Sherway Gardens, Steps from cafes, grocery stores, Great schools, transit, Everything you need to live, work and entertain. (id:60365)
20 Glassford Court
Caledon, Ontario
Just 25 minutes from the Greater Toronto Area, this breathtaking custom-built luxury estate sits on a private 3.6-acre lot (165 Ft * 288 ft) and offers over 18,000 Sqft of total living space. Completed in 2021 with top-tier finishes throughout, this home features approx. 11,000 sqft above grade and an additional 7,000 sqft walk-out basement with panoramic windows - framed and partially finished with space for a theatre, gym, kitchen, bedroom, bath, and more. The great foyer welcomes you with soaring 22-ft ceilings. To the left is a formal living room; to the right , a private office. A stunning 19-foot ceiling family room with an upgraded fireplace flows into a designer kitchen with an 8' * 5' island, frigidaire & Monogram Appliances, walk-in pantry, and an incredible 27' & 16' sunroom featuring a skylight and floor-to ceiling views. The main floor also features a stylish laundry room with built-in sink and dog wash station. Upstairs, you'll find 6-bedrooms. The primary suite (18' * 23') includes a spa-like 5-piece ensuite, huge walk-in closet, and a private balcony. A second primary (20'*20') offers his & hers closets, ensuite, and a balcony access. All bedrooms feature walk-in closets and ensuite or semi-private baths, plus a 12' * 12' loft/ lounge area overlooking the family room below. Outside, enjoy 7 garage spots and parking for 35+ cars. Mechanically upgraded with 2 furnaces, 2 sub panels 400 amp service, 2 central vac systems, new chlorine system, new septic system, water softeners , purifiers, reverse osmosis, mood lighting throughout, and smart home ready with high internet. A rare opportunity to own a true dream home built for entertaining, family living, and total comfort - all within easy reach from the GTA. (id:60365)
3149 Ibbetson Crescent
Mississauga, Ontario
Absolutely beautiful property (main floor) with huge lot in backyard in the area close to all amenities, walking distance to wolfedale plaza ( service ontario, Freshco, pharmacy, food stores, tim hortons, restaurant, salon etc), University of toronto (mississauga campus), schools, erindale park. 3 Bedroom, 1 kitchen, living area, 1 washroom dining area, small glass room at the entrance to enjoy all kind of weathers. 60% utilities to be paid by tenants, Occupancy from Oct 1st, 2025. (id:60365)
304 - 3079 Trafalgar Road
Oakville, Ontario
Welcome to North Oak Tower by Minto Communities - a brand new, thoughtfully designed 2-bedroom, 1-bath suite offering 731 sq.ft. of stylish indoor living plus a private 48 sq.ft. balcony. This modern unit features an open-concept kitchen with quartz countertops, a large island, and stainless steel appliances, seamlessly connected to the bright living area. Enjoy premium finishes, in-suite laundry, and generous closet space. Located in the heart of Oakvilles Core, you're steps from parks, trails, grocery stores, Walmart, restaurants, and minutes to Oakville Trafalgar Memorial Hospital. Easy access to GO Transit, major highways (QEW, 403, 407), and top-rated schools make this an ideal home for professionals or small families seeking convenience, comfort, and community. (id:60365)
Basement - 145 Yorkview Drive
Toronto, Ontario
Cozy 1 Bedroom Basement Apartment In A Convenient Location. Entire Unit Is Approx 400Sqft, With 8Ft Ceiling Height. Shared Laundry. Utilities Inclusive Up To Household Cap Of $350/Month. Bus Stop Just Outside Of Property, And Minutes To Islington Ttc Station. No Frills, Mcdonalds, Dollarama, Lcbo And Restaurant All a Short Walk From The Property.No smoking and No pets are preferred. Unit is suitable for a single occupant due to limited space and size. PROPERTY HAS NO PARKING AND NO ADDITIONAL PARKING CAN BE ARRANGED. (id:60365)
1310 Golden Meadow Trail
Oakville, Ontario
Welcome to your dream home in Oakville! This stunning 4+1 bedroom residence is nestled in one of the towns most desirable, family-friendly neighborhoods. Thoughtfully designed and tastefully upgraded, this home blends comfort and modern elegance at every turn. The heart of the home features a beautifully renovated kitchen with quartz countertops, an oversized island, stainless steel appliances including a gas stove, pot lights, and ample storage space. The open-concept layout flows effortlessly into a bright dining area, complete with an accent wall, oversized window, elegant wainscoting ceiling, and a statement light fixture. The inviting living room offers a charming bay window and built-in home theatre system with a smart home controller, perfect for quality time with family and friends. A separate family room with a cozy wood-burning fireplace provides the ideal spot for relaxation and entertaining. Upstairs, four spacious bedrooms await, including a luxurious primary suite with a walk-in closet and a spa-like 5-piece ensuite. Hardwood flooring runs throughout the home, with heated floors in all bathrooms, the kitchen, and hallways for year-round comfort. The finished basement features insulated flooring, a kitchenette with fridge, a separate entrance for potential in-law suite use, and even a sauna for your private escape. Additional highlights include smart lighting, smart locks, garage door opener, direct access from the garage to the house and a low-maintenance backyard with a private patio, lush greenery, and a gas line for BBQs. Best of all, there are no neighbor windows overlooking the yard, as the adjacent house is positioned sideways providing exceptional privacy for your outdoor enjoyment. Located close to top-rated schools, parks, shopping, and entertainment, this exceptional home truly has it all. Don't miss your chance to make it yours! (id:60365)
4 Neiltree Court
Toronto, Ontario
Perfect home for a maturing family - on a private court next to a park. This property comes in at 3054 sqft on the main and upper, with an additional approximate 1500 sqft in the basement. Formal living, dining, and family rooms with wood burning fireplace and a large eat-in kitchen. Upper level features 4 well proportioned bedrooms with hardwood throughout. Primary bedroom has a large walk in closet, and ensuite bathroom. The basement features 7.5 foot ceilings and many features including an exterior exit via the garage, a separate kitchen, fire place, wet bar, cedar closet, a sauna, and lots of storage. Basement could easily be converted to an in-law suite. Lot size comes in at 53x140 foot. Has a 2 car garage, with 4 car parking on the driveway. Backyard has a beautiful garden and rear porch and patio. Recent house updates include a new flat roof, furnace and AC all done in the last 2 years. In excellent school district - St Clement Catholic Junior School and Eatonville Junior school, and close to all amenities with easy access to TTC, GO, and major highways. Watch Promo video for all details! (id:60365)
506 - 304 Essa Road
Barrie, Ontario
Welcome to the highly sought-after Gallery Condos in South Barrie. This sleek, modern, and newly renovated 2-bedroom, 2-bathroom unit features an open-concept design with abundant natural light from floor-to-ceiling windows, offering stunning views of serene wooded trails. Some Key highlights of this turnkey property include: 9-foot ceilings, Wainscoting and laminate flooring, Fresh paint throughout, Pot Lights, Oversized Closets, Gorgeous granite countertops, Glass Shower enclosures, Spacious balcony and In-suite Laundry. Comes with 1 underground parking spot with a conveniently located locker. Located just off Hwy 400, moments from the GO Station and close to various amenities and the beautiful Ardagh Bluffs Trails. Enjoy exclusive access to an 11,000 sq. ft. rooftop patio overlooking Barrie and Kempenfelt Bay. This unit truly is the perfect place to call home (id:60365)
512 - 9560 Markham Road
Markham, Ontario
Welcome to one of the most efficiently designed 1 Bedroom + Den units at The Mark Condos, offering 678 sq ft of smartly laid-out living space with no wasted square footage. This bright, open-concept suite features an oversized den that can easily serve as a second bedroom, 9-footceilings, and a modern kitchen with granite countertops and stainless steel appliances. Enjoy a walk-out balcony accessible from both the living room and primary bedroom. Comes complete with1 parking space and 1 locker. Building amenities include a fully equipped gym, party room, rooftop terrace & garden and 24 hour concierge. Ideally situated close to supermarkets, Hwy407, parks, elementary and secondary schools, and just steps from Mount Joy GO Station making it perfect for commuters and families alike. (id:60365)
31 Nw Passage
Whitchurch-Stouffville, Ontario
Welcome to 31 NW Passage in beautiful Stouffville. A warm and inviting 1,322 sq ft townhouse designed for effortless family living. The main floor shines with gleaming hardwood, while the cozy bourbon carpets upstairs create a comfortable and elegant feel throughout the home. Ideal for families, this home backs onto a tranquil ravine with a long, picturesque walking trail that invites you to enjoy nature just steps from your door, perfect for peaceful walks and outdoor exploration. Stouffville truly offers the best of both worlds: charming small-town living with convenient access to modern amenities. Just minutes away, you'll find community centres, parks, grocery stores, Starbucks, Walmart, Canadian Tire, Staples, Tim Hortons, Longos, and many more. Whether you're after daily necessities or weekend outings, everything is within easy reach. Beyond day-to-day convenience, Stouffville is rich with cultural, recreational, and historical features. Nestled on the renowned Oak Ridges Moraine, the town boasts lush natural beauty and recreational assets, including Bruces Mill Conservation Area and an extensive system of regional forest trails. Its historic Main Street is alive with boutiques, cafes, dining, arts, and entertainment, not to mention the popular Lebovic Centre for Arts & Entertainment, Nineteen on the Park. Stouffville's community spirit shines through its year-round events such as the beloved Strawberry Festival, Country Ribfest, Movies in the Park, and Symphony Under the Stars Families are well served with a variety of public and Catholic schools, recreation facilities (including indoor soccer, arenas, pools, and golf courses), and museums that highlight the towns heritage, including the Mantle Site and historic township buildings With a growing population nearing 50,000 and reputation as one of the GTAs fastest growing and safest communities. Stouffville offers not only comfort and convenience but also a dynamic and secure environment for families to thrive. (id:60365)
Upper Unit - 5 Rivington Avenue
Vaughan, Ontario
Fully furnished and beautifully maintained 4-bedroom detached home in the highly sought-after Thornhill Woods community! Offering 2,810 sq. ft. of bright and spacious living space with 9-ft ceilings on the main floor and soaring 12-ft ceilings in the great room, this home features hardwood floors throughout, a cozy family room and an upgraded eat-in kitchen with granite countertops, center island, and walk-out to the deck. The portion for rent is : main and second floors, laundry room and garage. (If wanting to rent the whole house, please see MLS:N12361867 ) Enjoy a large rec room with balcony, direct garage access from the laundry room, and 2 parking spots (one in the garage, one on the left side of the driveway). Entire double garage is reserved for upstairs tenants. Located just steps from No Frills, Shoppers, banks, schools, parks, clinics, and public transitonly 100m to top-ranking Stephen Lewis Secondary School and 300m to the community centre and library. Ideal for family living! (id:60365)
2908 - 30 Meadowglen Place
Toronto, Ontario
Welcome To The Fabulous Penthouse Suite With High Ceilings & Panoramic Terrace Overlooking Lake Ontario. 2 Bed + Den, 2 Bath, 1 Underground Parking. Laminated Wood Throughout. Modern Kitchen W/Appliances. Concierge, Gym, Pool, Bike Storage. Minutes To Hwy 401, TTC, STC, Centennial College, University Of Toronto. (id:60365)
914 - 1200 The Esplanade N
Pickering, Ontario
Amazing one of a kind 1 bedroom plus den with parking and storage locker. Move In ready. Over 100k spent on renovations, no detail overlooked. Completely redesigned with no expense spared. Gold finished throughout, custom black cabinetry, marble and porcelain tile, Calcutta gold quartz counter and backsplash. Led potlights and chandeliers. Spa like bath with body jets, Bluetooth led speaker. The best finishes! Lake view! All inclusive, must see! (id:60365)
510 - 390 Cherry Street
Toronto, Ontario
Welcome To The Internationally Acclaimed Pedestrian-Only Urban Village! This Spectacular Sun-Filled South-West Facing 2 Bedrooms + Computer Nook (Den), Hugh Corner Unit With Wrap-Around Balcony. Floor To Ceiling Picturesque Windows Complement With Gleaming Hardwood Wood Floorings Throughout. Open Concept Kitchen, Upgraded Appliances And Kitchen Cabinetry. Valance Lighting Shine The Granite Countertop Modern Amenities : Gym & Yoga Studio, Sauna, Outdoor Pool & Poolside Terrace Plus Whirlpool, Party Room.... Steps At Doorstep: Ttc, Gardiner, Dvp, Entertainments & All Necessities.... (id:60365)
390 Linden Drive
Cambridge, Ontario
reat Opportunity For 1st Time Home Buyers Or Investors To Own a Townhouse With 4 Bedroom & 3 Washroom, Living & Dining Combined With Open Concept Kitchen. Walkout To The Balcony. Family Room With Big Window. 3 Bedrooms On 3rd Level With 2 Full Washroom. Main Level Feature Bedroom. Very Bright & Spacious.Prime Location ! Close To Conestoga College ! Close To Hwy 401, Cambridge Center, Schools, Banks And All Amenities. (id:60365)
44 Cottonwood Crescent
Welland, Ontario
Welcome to 44 Cottonwood Crescent, in the tranquil Dain City neighborhood of Welland, you can experience elegance and comfort. Built in 2021, this detached home with four bedrooms and three bathrooms features more than 2,000 square feet of modern living space. The main floor features a cozy electric fireplace and a bright living area with a bay window. The kitchen has a breakfast area with a sun-filled view of the backyard, a center island, and appliances made of stainless steel. On the upper level, there is a large primary bedroom with a five-piece bathroom and a walk-in closet. There are also three large bedrooms with lots of natural light. This home is situated on a deep 135 feet lot with parking for six vehicles, just steps from green space and the picturesque Welland Canal. This home is ideal for growing families who want space, style, and convenience. It is close to schools, parks, trails, and Hwy 406. (id:60365)
115 St Marys Court N
Alnwick/haldimand, Ontario
Discover this exceptional home situated on a beautifully landscaped property in the Hamlet of Grafton. This spectacular all brick raised bungalow has been thoughtfully renovated with style and elegance and offers a perfect blend of rural seclusion with in-town services including natural gas, municipal water. Set back from the road and surrounded by mature trees and gardens, the curb appeal is simply OUTSTANDING! Inside you'll find a bright open layout featuring a chef inspired DREAM kitchen with massive island, custom cabinetry and walk out to expansive wrap around deck - perfect for outdoor living and entertaining. The main floor living room is filled with natural light, highlighted by a new gas fireplace (2024)and spectacular sunset views. Down the hall the main bath offers a spa like retreat with a soaker tub, custom glass shower, and double vanity. The fully finished lower level is spacious and bright, complete with above grade windows, a full walk out to yard an additional bedroom and bath with heated floors. It offers excellent in-law suite potential or opportunities for multigenerational living. Outdoors - Enjoy Professionally Landscaped perennial and vegetable gardens, Apple, Pear, & Cherry Trees, a custom firepit and a relaxing swim spa. Additional highlights include built-in closet organizers('23), pot lights, carpet free living. Koltech Door('21), Roof('18), Garage Door Opener('21), Swim Spa ('17)-with New Cover ('24), Dry Stack Fire Pit('23), Just Minutes to Lake Ontario, Highway 401, both public and Catholic elementary schools, Coburg Waterfront/Beach, Boutique Shops and Charming Downtown Area. *** This is truly an exceptional place to call home. *** (id:60365)
810 - 204 Burnhamthorpe Road E
Mississauga, Ontario
Brand new and never lived in, this bright and modern 2 bedroom, 2 bathroom condo in Kaneffs newest development offers beautiful unobstructed views from the balcony, a spacious layout, and a sleek kitchen with stainless steel appliances. Ideally located just minutes from Square One, Sheridan College, Celebration Square, restaurants, nightlife, and cinemas, the area also provides access to community centres, libraries, parks, ravines, and trails. Commuting is seamless with MiWay Transit (and future LRT), nearby GO Station, and quick connections to Highways 401, 403, 407, 410, and the QEW. Residents enjoy outstanding building amenities, including an outdoor terrace, pool and patio, gym and yoga studio, party and media rooms, games room, two guest suites, indoor and outdoor childrens play areas, and a dedicated study room. Book your showing today! (id:60365)
10 Heathcliffe Square
Brampton, Ontario
Welcome to this bright and spacious executive end-unit townhouse that feels just like a semi! Nestled in a highly desirable, family-friendly community, this well-maintained 3-bedroom, 3-bathroom home features an open-concept living and dining area with a walkout to a private yard; perfect for entertaining. The updated kitchen flows seamlessly into the main floor layout. Upstairs offers three generous bedrooms, including a primary suite and upper level 3-piece washroom . The fully finished basement features a large open-concept rec room; ideal for a home office, gym, or family movie nights. Move-in ready and beautifully cared for, this home offers both comfort and convenience. Enjoy low maintenance living with exterior upkeep, snow removal, lawn care, and a built-in sprinkler system all covered by the property management company. Community amenities include an outdoor pool, playground, golf area, and lush courtyard spaces. Just a short walk to Chinguacousy Park, minutes from Bramalea City Centre, schools, hospital, and with easy access to HWY 410 & 407; this location cant be beat! (id:60365)
1712 - 260 Malta Avenue
Brampton, Ontario
1 Bed + Flex with a great Layout plus Parking in the Brand New Duo Condos. 618 sq ft 1 Bed +Flex with a Large 74 sq ft Balcony, 9' ceiling, wide plank HP Laminate Floors, Designer Cabinetry, Quartz Counters, Backsplash, Stainless Steel Appliances. Amazing Amenities ready for immediate Use. Rooftop Patio with Dining, BBQ, Garden, Recreation & Sun Cabanas. Party Room with Chefs Kitchen, Social Lounge and Dining. Fitness Centre, Yoga, Kid's Play Room, Co-Work Hub, Meeting Room. Be in one the best neighbourhoods in Brampton, steps away from the Gateway Terminal and the Future Home of the LRT. Steps to Sheridan College, close to Major Hwys, Parks, Golf and Shopping (id:60365)
1104 - 50 Thomas Riley Road
Toronto, Ontario
Welcome to Unit 1104 at 50 Thomas Riley Road, a sophisticated corner suite in the esteemed Cypress at Pinnacle Etobicoke. This 2-bedroom plus den, 2-bathroom residence boasts floor-to-ceiling windows that flood the space with natural light and offer panoramic southwest views of the city and Lake Ontario. The open-concept layout features a modern kitchen with quartz countertops, under-cabinet lighting, and stainless steel appliances, seamlessly flowing into a spacious living area. The primary bedroom includes a walk-in closet and a 3-piece ensuite, while the den provides a versatile space for a home office or guest room.Residents enjoy a suite of premium amenities, including a state-of-the-art fitness center, yoga studio, rooftop terrace with BBQ facilities, stylish party room, children's play area, and 24-hour concierge service . The building also offers convenient features such as bicycle storage and visitor parking.Situated in the vibrant Islington-City Centre West neighborhood, this location offers unparalleled access to urban conveniences. The Kipling TTC and GO stations are just steps away, providing seamless connectivity throughout the city. Major highways, including the 427, QEW, and Gardiner Expressway, are easily accessible, making commuting a breeze. Shopping enthusiasts will appreciate the proximity to Cloverdale Mall and Sherway Gardens, both within a 10-minute drive. For outdoor recreation, Humber Bay Park and Centennial Park are nearby, offering scenic trails and green spaces.Experience the perfect blend of luxury, convenience, and community at Unit 1104, 50 Thomas Riley Road. (id:60365)
43 Minnock Street
Caledon, Ontario
Modern 3-Bed, 4-Bath Townhouse in Caledon! Over 2,000 sq ft of bright, open living space featuring a granite kitchen with island, stainless steel appliances, 9 ceilings & hardwood floors. Zebra blinds on all windows & carpet in main bedrooms. Double garage + driveway fits 5 cars. Private terrace for outdoor enjoyment. Family-friendly area near Hurontario & Mayfield with easy Hwy 410 access, schools, parks & shopping. Available Immediately. (id:60365)
Uph08 - 2220 Lakeshore Boulevard W
Toronto, Ontario
Welcome To The West Lake Residences. Corner Penthouse with Best Southwest Lake View. 2 Bedroom, 2 Bathroom Unit. 10'5'' High Ceiling. Spacious Den/Study Area. Super Open Concept With Wrap Around Balcony & Amazing Water Views. A Spacious Balcony, Floor To Ceiling Windows With Coverings. Conveniently Located With Lakeshore & TTC At Doorstep, Steps To Go Station, QEW Hwy & Martin Goodman Trail. Easy Access To 30,000 Sq Ft Of "Club W" Amenities & Retails. Metro, Shoppers Drug Mart, Starbuck, LCBO & TD Bank. Building Amenities Include: Concierge, Spa, Indoor Pool, Sauna, Gym, Guest Suites, Yoga Studio, Rooftop Deck, Jacuzzi, Squash Court, And More! (id:60365)
1311 - 285 Dufferin Street
Toronto, Ontario
Welcome to XO2 Suite 1311, this brand new, never lived in, luxury modern rental located in the heart of one of Toronto's most vibrant neighbourhoods. Includes one electric car parking and storage locker. Easily charge daily! This 2-bedroom 2-bathroom suite is located on the 13th floor with unobstructed south facing views of the CN Tower, lake and skyline. The floor plan is thoughtfully designed with the master bedroom featuring a closet and a 3 piece bathroom. The second bedroom is a good size with a large closet. At the Front door, a closet and den for your work from home. Floor-to-ceiling windows, sleek quartz counters and full-size built-in appliances. Building amenities include: 24-hour concierge, paid visitor parking, gym, boxing gym, party room, rooftop terrace with BBQ, outdoor playground and kids room, think tank room, bocce court, golf simulator and recreation room. Conveniently located close to the 504 streetcar and Exhibition Centre GO station. Quick commute to the Financial District & Hospital, Liberty Village (GO Station), grocery stores, restaurants, bars, coffee shops, future Ontario Line, BMO Stadium (home of 2026 World Cup), Budweiser Arena, St. Joseph's Hospital & Lake Ontario (trails, bike paths, waterfront). Short drive to Gardiner Expressway, Highland Park, Sherway Gardens Mall & numerous amenities. Walk to Liberty Village, King Street West, the waterfront, local parks, grocery stores, coffee shops & cocktail bars without driving. Walkability: 95. Transit: 100. (id:60365)
1101 - 2495 Eglinton Avenue W
Mississauga, Ontario
Luxury Living at Erin Mills & Eglinton Brand New, Never Lived-In 1 Bedroom with Locker! Discover upscale urban living in this pristine 1-bedroom suite featuring a sleek, modern open-concept design. Enjoy panoramic, unobstructed city views from your private balcony. The stylish kitchen is equipped with premium built-in panelled appliances, stone countertops, and chic laminate flooring throughout. A perfect blend of comfort and sophistication this is a must-see! (id:60365)
559 Steven Court
Newmarket, Ontario
Located in very busy Plaza with ample parking Facing on Mulock DR. Fully kitchen. 8 Ft Reg Hood.2Washrooms.Rent $3549.00 including TMI & HST. (id:60365)
Bsmt - 9 Gilroy Drive
Toronto, Ontario
Welcome to 9 Gilroy Dr. This 1 separate entrance 2 bedroom basement suite features carpet free flooring, spacious living area and more. Conveniently located in the heart of Kennedy & Ellesmere with transit, restaurants, shops, amenities and plenty more nearby. 1-3 individuals welcome. Includes 1 parking spot. (id:60365)
80 - 70 Crockamhill Drive
Toronto, Ontario
Introducing 70 Crockamhill Drive Unit Lucky Number 80 In Toronto's Sought-After Agincourt North Neighbourhood!!!$$$ Renovated Model TownHome Boasts A Fresh Coat Of Paint Throughout,New Luxury Vinyl Plank Flooring (Karndean) Installed Throughout The Entire Home.Newer Windows And Exterior Doors. A Modernized Kitchen Featuring HanStone Quartz Countertops, A Stylish Thassos Marble & Glass Backsplash, Under-Cabinet Led Lighting, And Solid Wood Custom Cabinetry. All Lower Cabinets Include Soft-Close Drawers, A Pull-Out Pantry, And A Corner Pull-Out Appliance Rack. Enjoy The Ambiance Of Modern Kitchen, Creating A Welcoming Atmosphere. The Open-Concept Layout Floods The Space With Natural Light From Large Windows, While The Spacious Bedrooms Offer Comfort And Relaxation. Upstairs Bathroom: Fully Renovated With Porcelain Tile And Modern Fixtures.Powder Room & Basement Bathroom Fully Updated With Contemporary Finishes.New Pot Lights In Living Room And Basement, Under-Cabinet Led Lighting In Kitchen, New Fixtures Throughout, And All Popcorn Ceilings Removed For A Smooth Modern Finish.Smart Home Enabled With Lutron Wifi Switches (Hub Included), Compatible With Alexa, Siri, And Google Assistant. Wired Ethernet Connections In Kitchen, Living Room, Bedrooms, And Basement.Attic: Increased Insulation For Improved Efficiency.Finished Basement.Entire Home Rewired To Copper With Upgraded 200-Amp Panel.This Home Offers Versatility And Convenience. Located Near Midland Ave And Huntingwood Dr, Everything North Agincourt Has To Offer--Places Of Worship, School, Parks, Public Transit, Finch Midland Centre Plaza, Chartwell Shopping Centre, Bestco Fresh Food Store, Medical & Eyecare Centre & More! Nature Lovers Will Delight In The Nearby Parks, And The Convenience Of Being Just Minutes Away From 401 And Kennedy Rd Adds To The Appeal. Families Will Appreciate The Proximity To Schools Ranked Between 8-9 By The Fraser Institute (id:60365)


