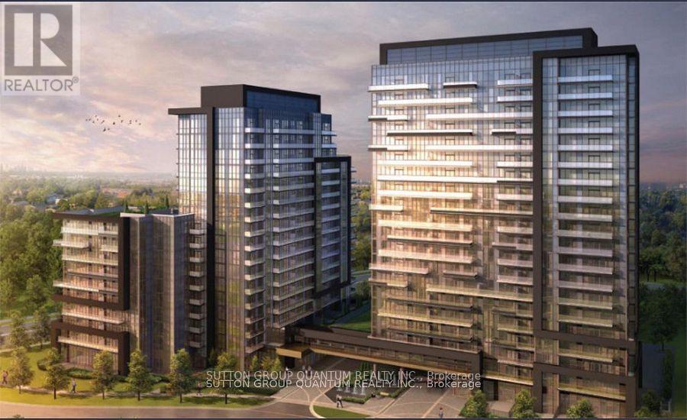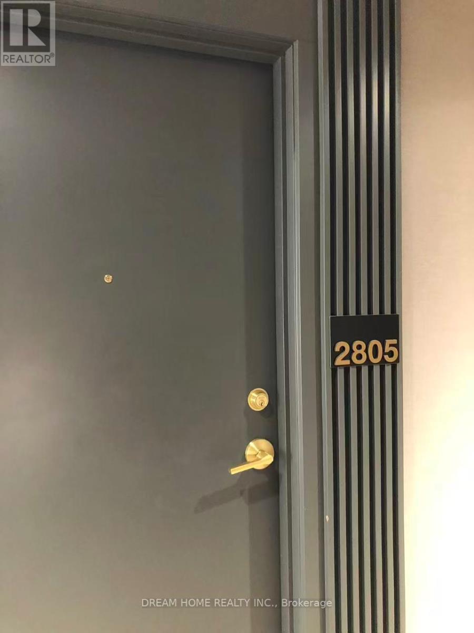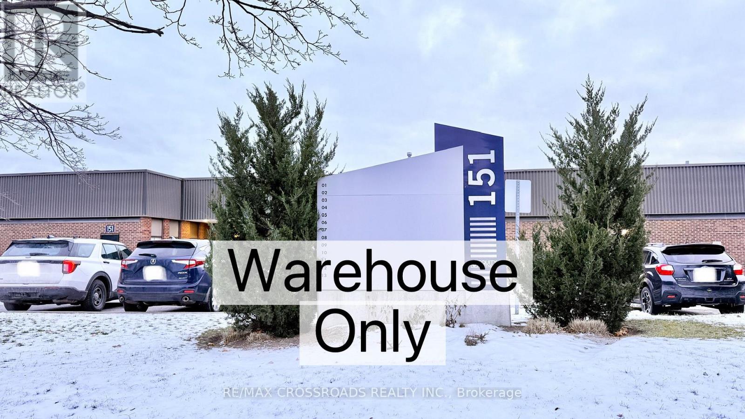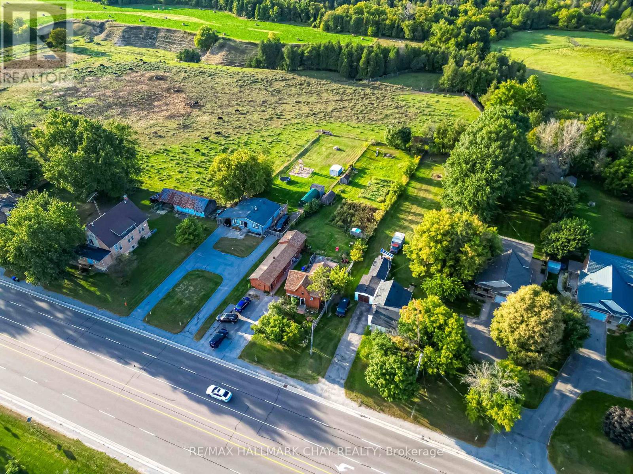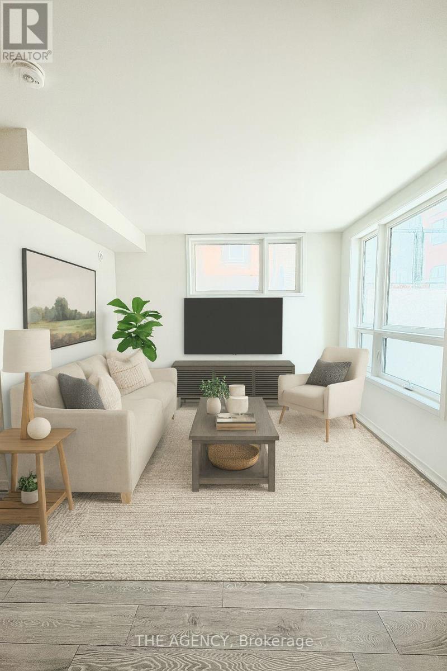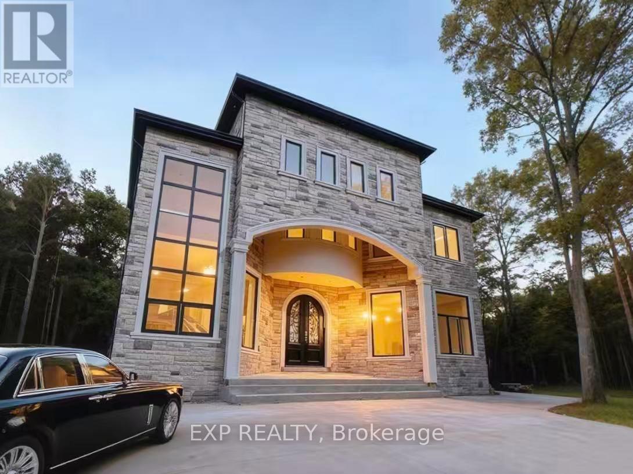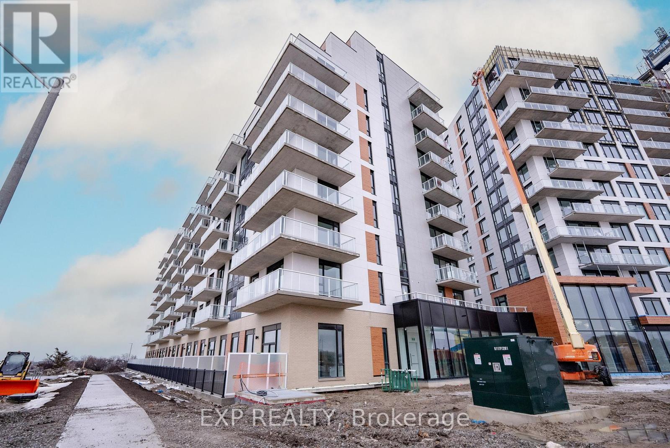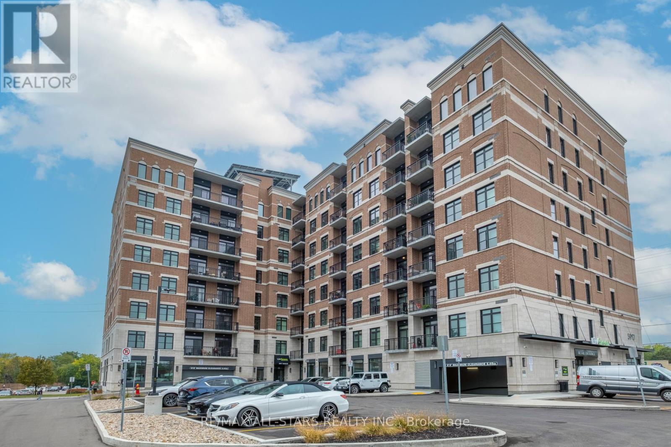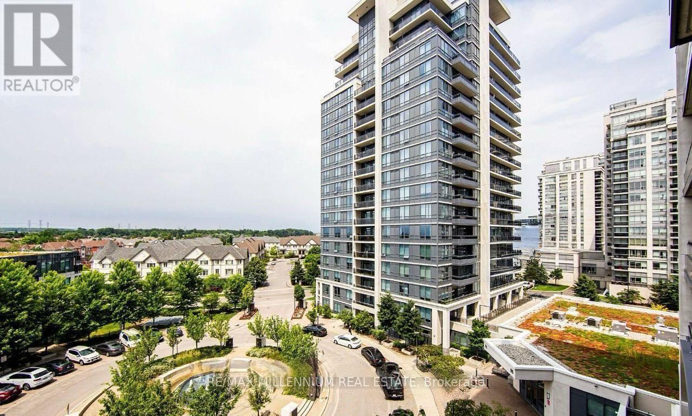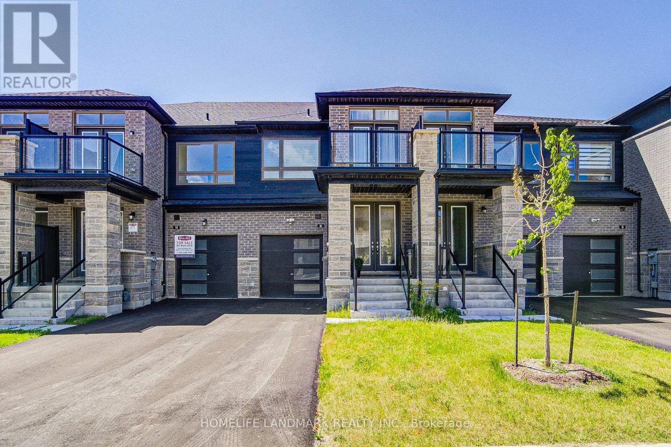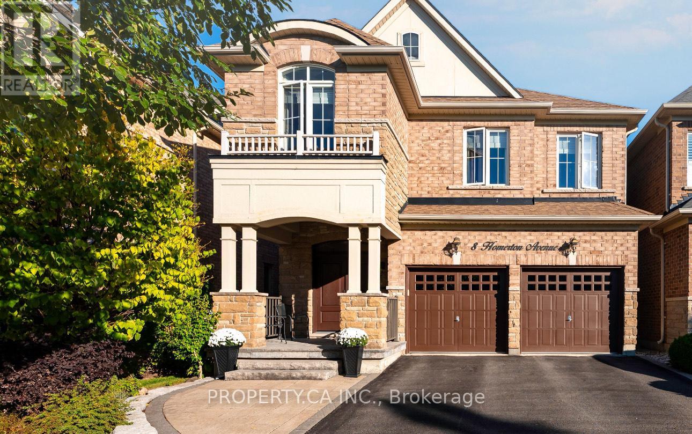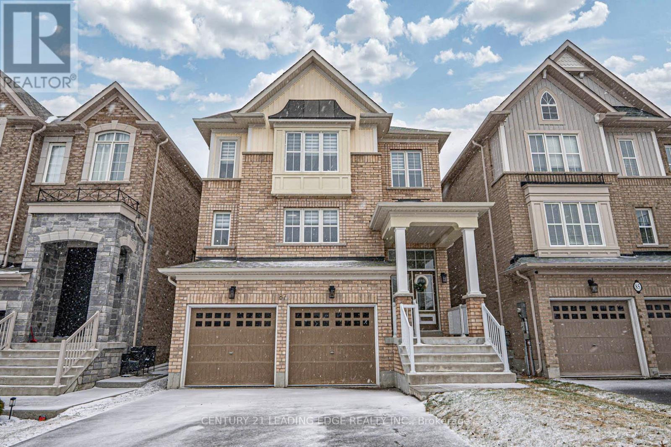1208 - 20 Gatineau Dr. Drive S
Vaughan, Ontario
Welcome to this bright and spacious 2-bedroom, 2-bathroom corner suite in the prestigious D'Or Condominiums - one of Thornhill's most desirable addresses. Flooded with natural light from floor-to-ceiling windows, this stunning unit boasts soaring 9 ft ceilings, breathtaking panoramic views, and a seamless open-concept layout ideal for modern living. The moment you step inside, you'll be impressed by the expansive living and dining area that flows effortlessly into the modern kitchen. Equipped with full-size stainless steel appliances, an abundance of cabinetry, generous counter space, and a functional centre island, it's perfect for both cooking and entertaining. Additional features include custom window shades throughout, closet, and mirrored sliding closet doors.The generous principal bedroom offers a large walk-in closet and a luxurious spa-like 4-piece ensuite. The second bedroom is well-proportioned and versatile. This exceptional suite also includes one underground parking space and a private locker.Residents of D'Or enjoy resort-style amenities: indoor pool, state-of-the-art fitness centre, party room, 24-hour concierge, guest suites, and more. (id:60365)
2805 - 898 Portgage Parkway
Vaughan, Ontario
Welcome to Transit City Condos. Spacious and modern 2 Bedroom, 2 Bathroom suite at 898 Portage Pkwy, located in the vibrant Hwy 7 & Jane St community, offering comfort, convenience, and exceptional connectivity. This bright south-facing unit features a functional open-concept layout, a sun-filled living and dining area, a sleek contemporary kitchen with built-in appliances, and a spacious private balcony with clear southern views. Enjoy world-class building amenities including a 24-hour concierge, fully equipped gym and fitness centre, indoor pool, basketball court, steam rooms, golf and sports simulator, indoor running track, yoga studio, party and social lounge, games room, theatre room, BBQ area and rooftop terrace, guest suites, business lounges with free Wi-Fi, security, pet spa, and complimentary Rogers internet. Residents benefit from unmatched transit access with direct walking connection to the VMC Subway Station and GO Bus Terminal, providing fast, efficient travel throughout the GTA, including a direct route to Downtown Toronto. This master-planned community also offers the 100,000 sq. ft. YMCA Fitness and Aquatics Centre and the Public Library just steps away, ideal for recreation, health, and learning. Daily errands are effortless with Walmart nearby, plus short drives to Vaughan Mills, Costco, and IKEA. The community's 9-acre park adds valuable outdoor space for leisure and relaxation. Experience a fully equipped, convenient, and modern urban lifestyle in the heart of Vaughan. (id:60365)
8 Warehouse - 151 Bentley Street
Markham, Ontario
*Warehouse portion only* Net Rent $20 + TMI $9 (includes condo maintenance fee). Prime industrial condo unit in the heart of Markham's highly sought-after industrial complex. Approx. 1,156 sq ft featuring drive-in loading, 16 feet usable ceiling height, 1 washroom, 1 office room, and storage spaces above the office. Ideal for light industrial, warehousing, distribution, or service-related operations. Close to Hwy 404/407, transit, restaurants, and major commercial amenities. Well-managed complex with ample parking. Warehouse sqft is estimated. *whole unit is also available for lease listed separately* (id:60365)
6278 Highway 89
New Tecumseth, Ontario
Bright 1 bed, 1 bath duplex apartment for lease in Alliston. All utilities included. Close to schools, parks, Walmart, shopping, and all amenities. Clean, quiet, and ready to move in. (id:60365)
15 - 14 Lytham Green Circle
Newmarket, Ontario
Welcome to Glenway Urban Towns, a highly desirable community in the heart of Newmarket. This new, 1-bedroom, 1-bathroom unit at 14 Lytham Green Circle, Unit 15 offers 665 sq.ft. of functional living space, plus a private outdoor patio. Situated on the lower level, this unit is bright, open, and spacious, with large windows that bring in natural light. Featuring modern finishes and neutral tones, the sleek kitchen, open-concept layout, and oversized bedroom make it ideal for both first-time buyers and investors. Located just minutes from Upper Canada Mall, major retail, restaurants, public transit, and quick access to Highways 400 and 404, this home checks all the boxes for convenience, style, and location. (id:60365)
126 Garden Avenue
Richmond Hill, Ontario
Experience Unparalleled Luxury in South Richvale. Welcome to this brand new, custom-built architectural masterpiece in the heart of prestigious South Richvale. Boasting 5,166 sq ft above grade, this estate offers an unmatched blend of modern sophistication, meticulous craftsmanship, and timeless elegance.Set behind a grand circular heated driveway, the residence makes a striking first impression and provides year-round comfort and convenience. Designed with discerning taste, the home features soaring ceiling heights, expansive windows, and a thoughtfully curated layout ideal for both refined living and spectacular entertaining. The interiors are in their final stages of completion, soon to showcase exquisite millwork, designer finishes, premium appliances, and luxurious amenities throughout. Every detail has been intentionally chosen to deliver a lifestyle of comfort, beauty, and exclusivity. A rare opportunity to own a brand-new luxury custom home in one of Richmond Hill's most coveted neighbourhoods-steps to top schools, upscale shopping, and fine dining. (id:60365)
409 - 6 David Eyer Road
Richmond Hill, Ontario
Client RemarksSpacious and Well-Maintained 1+1 Bedroom 2 Bathroom Unit Overlooking Breathtaking Ravine Views. Comes With 1 Parking and 1 Locker at the Highly Sought-After Elgin East Development at Bayview & Elgin Mills. Modern Open Concept Kitchen and Living Room With 9 Ft High Ceilings and Floor To Ceiling Windows, Walk-out To Large Private Balcony. Upgraded Kitchen Features Centre Island, Quartz Countertops, and Built-In Stainless Steel Appliances. Condo Amenities Include: Concierge, Piano Lounge, Party Room, Outdoor BBQ, Theatre, Hobby Room, Gym & Yoga Studio. Excellent Location, Close to All Shopping, Costco, Home Depot, Richmond Green SS, Richmond Green Sports Centre & Park, Restaurants, and Hwy 404. Tenant Pays for Hydro & Water (Metergy Account) + Tenant Insurance. (id:60365)
5917 Main Street
Whitchurch-Stouffville, Ontario
Client RemarksModern 2 Bed, 2 Bath Eco-Friendly Condo in the Heart of Stouffville. Welcome to this beautifully designed open-concept condo offering 2 spacious bedrooms and 2 full bathrooms, complete in your exclusive, bright, ground-level premium parking garage. With 895 sq.ft of thoughtfully designed living space plus a private balcony, this eco-conscious home boasts 9-foot ceilings, luxury vinyl wood plank flooring throughout, a sleek kitchen featuring quartz countertops, upgraded cabinetry, and a stylish backsplash.The primary ensuite has been fully upgraded, showcasing a frameless glass standing shower and designer tiles throughout. Enjoy the convenience of in-unit laundry, central air conditioning, and a layout that perfectly balances function and style.Additional building features include a golf simulator and on-site hair salon located in the retail space below perfect for lifestyle and convenience. (id:60365)
1415 - 85 North Park Road
Vaughan, Ontario
Welcome to 85 North Park Road, Suite 1415 - a beautifully maintained 1-bedroom condo in the highly sought-after Fountains at Thornhill City Centre. This bright, meticulously cared-for unit offers an unobstructed west-facing view, allowing you to enjoy breathtaking sunsets from your spacious private balcony.Featuring 9 ft ceilings, an open-concept layout, laminate flooring throughout, and a modern kitchen with granite countertops, this suite delivers both style and comfort. The generous primary bedroom includes a walk-in closet, perfect for everyday convenience.Comes with underground parking.Residents enjoy exceptional building amenities including an indoor swimming pool, sauna, billiards room, party room, fitness centre, guest suites, 24-hour concierge, and more.Perfectly located within walking distance to Promenade Mall, shops, cafés, restaurants, great schools, parks, and public transit. Minutes to Highway 7, 407, and 400, making commuting effortless. Move-in ready, immaculate, and perfectly situated - this is Thornhill living at its finest. (id:60365)
9 Mace Avenue
Richmond Hill, Ontario
Welcome to this beautifully designed,South-Facing upgraded 3-bedroom, 3-bathroom freehold townhouse less than one years old.Offering modern living at its best. Featuring an open-concept layout, bright and spacious principal living rooms,The gourmet kitchen with quartz countertops Boasts Stainless Steel Appliances, Breakfast Bar, and Additional Bar Area, Seamlessly Flowing Into the Family Room With Electric Fireplace and Walkout to the Backyard. The primary suite boasts a walk-in closet and spa-like ensuite bath, while two additional bedrooms a bright with open balcony Space provide ample space for children, guests, or a home office. Enjoy a deep lot with private backyard, new deck and Fence .Parking for 3 vehicles. Located in the sought-after Rural Richmond Hill community, surrounded by parks, trails, top-ranked schools, and just minutes to Highway 404, Gormley GO Station, and all major amenities. A perfect combination of location, lifestyle, and value move in and enjoy. (id:60365)
8 Homerton Avenue
Richmond Hill, Ontario
Welcome to 8 Homerton Avenue - an exceptional family home with over 3000 sq ft of finished space in the heart of Oak Ridges. This beautifully maintained property offers 9 ft ceilings, hardwood floors throughout, and a bright open-concept layout perfect for modern living. The spacious kitchen flows seamlessly into the living and dining areas, creating an ideal space for everyday family life and entertaining. Upstairs features 4 generous bedrooms, including a luxurious Primary suite with a spa-like bathroom and ample closet space. The fully finished basement adds valuable extra living space with a 3-pc bath-perfect for a rec room, home gym, or movie lounge. Located within walking distance to top-rated schools, parks, trails, and just minutes from the vibrant Yonge Street corridor with shops, restaurants, and transit. A turnkey home offering comfort, convenience, and a fantastic family-friendly community. (id:60365)
87 Ridge Gate Crescent
East Gwillimbury, Ontario
Spacious 4-bedroom, 2.5-bathroom detached home on a premium 131-ft deep lot in Mount Albert. Features include 9 ceilings on the main floor, upgraded kitchen with quartz counters, backsplash, and stainless steel appliances, double garage with driveway parking, and an unfinished basement offering future potential. Large backyard ideal for outdoor enjoyment. Located on a quiet, family-friendly street within walking distance to schools, parks, and local amenities, with convenient access to Hwy 48 and Hwy 404. Priced below comparable homes in the area. (id:60365)

