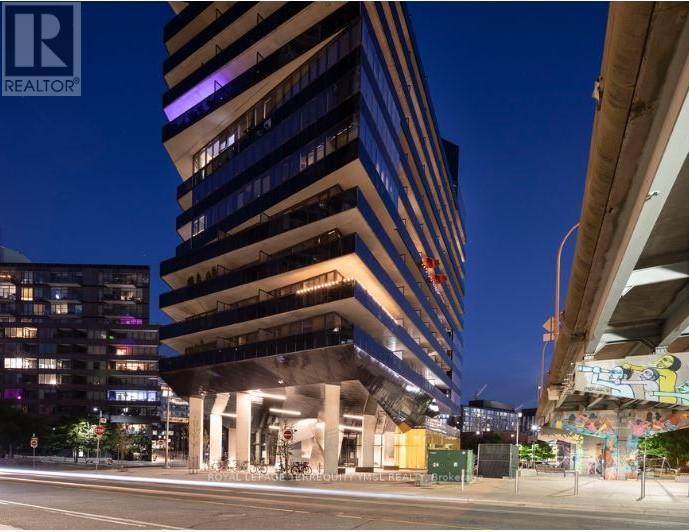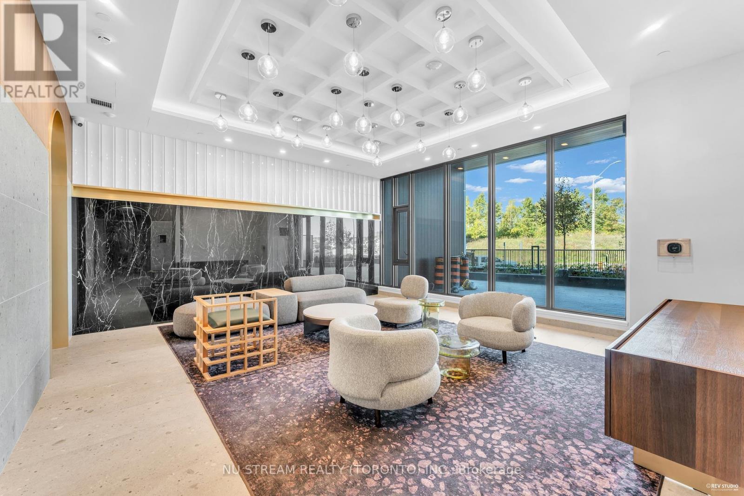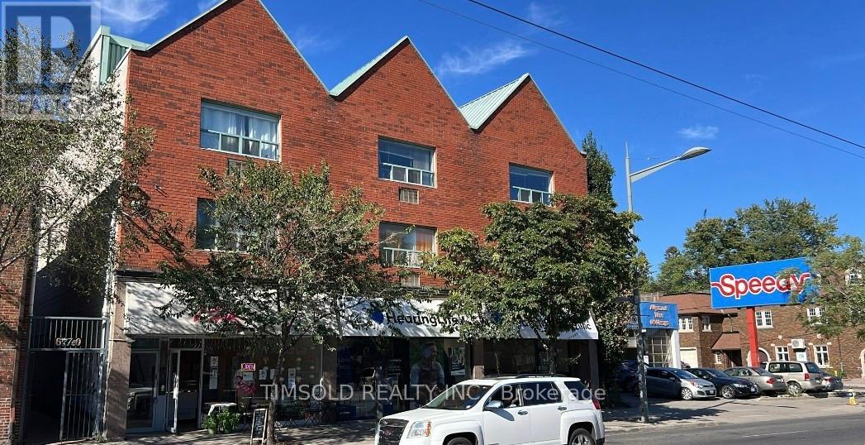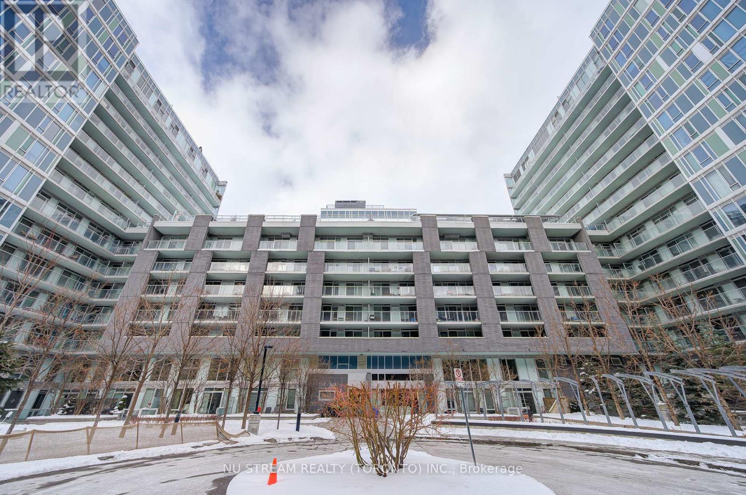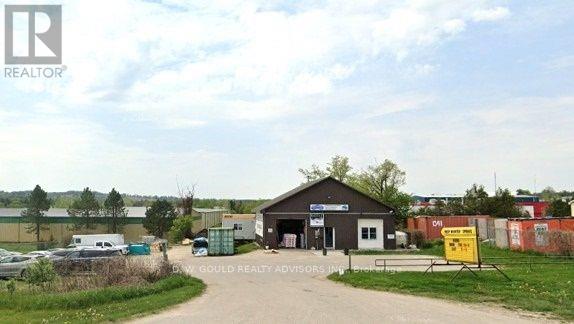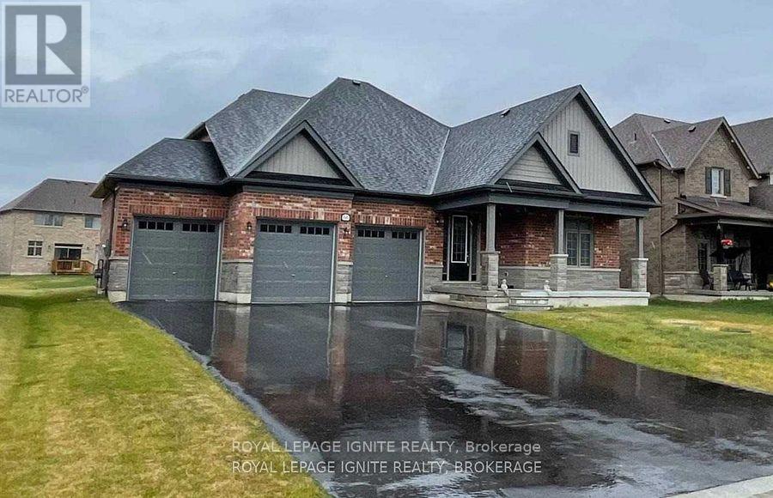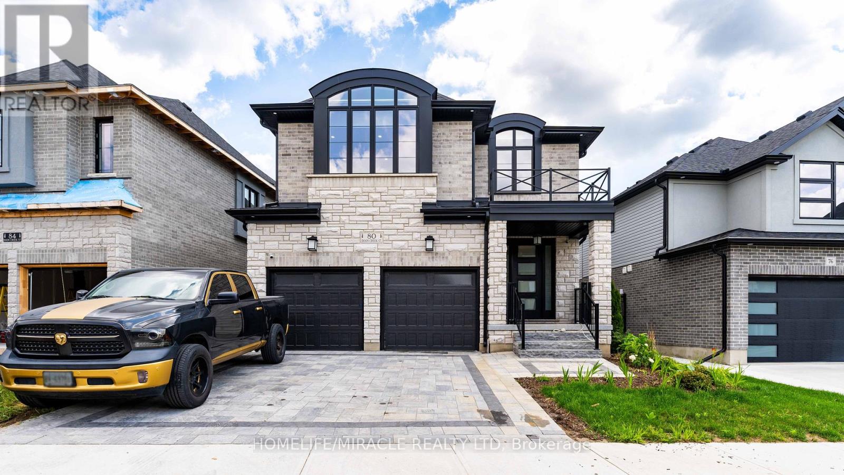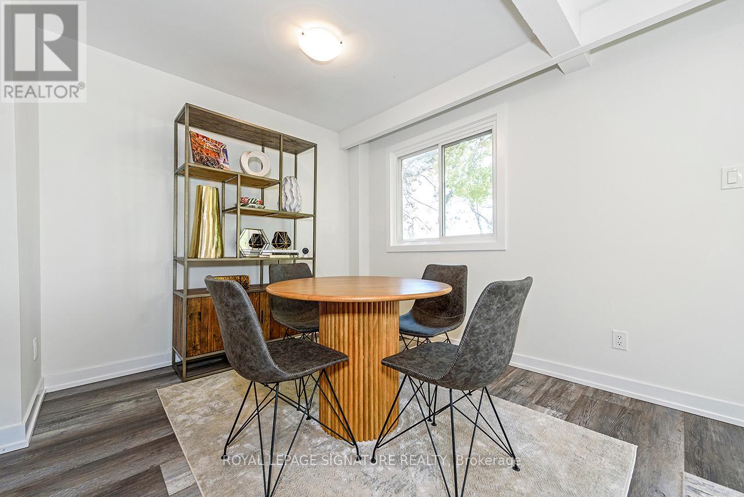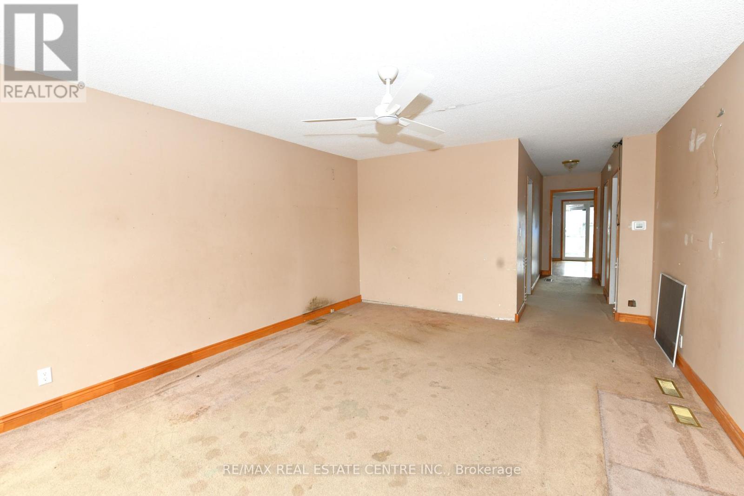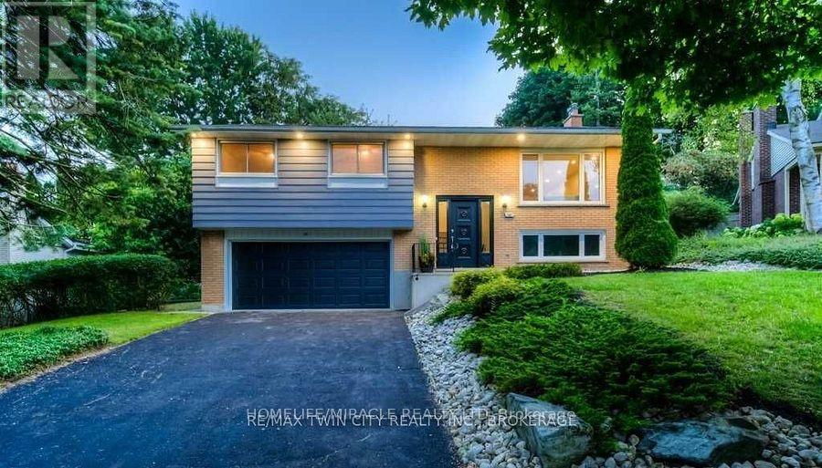612 - 21 Lawren Harris Square
Toronto, Ontario
A stylish 1+Den suite feels just like a 2-bedroom! Located at he vibrant River City community where Queen Street meets King Street! Soaring 9'8" exposed concrete ceilings, a signature concrete accent wall, and floor-to-ceiling, wall-to-wall windows opening to a full-length balcony with two walkouts and stunning city views. Enjoy engineered hardwood floors throughout, a modern kitchen, a center island, and professionally installed window solar blinds. Exceptional building amenities include a fully equipped fitness centre, rooftop terrace and party room, guest suites, and more. Steps to King & Queen streetcars, Corktown Common, Distillery District, and Don River trails, with easy access to the DVP. One storage locker included. A perfect home for professionals or couples seeking stylish, quiet city-core living. (id:60365)
503 - 1 Kyle Lowry Road
Toronto, Ontario
Brand new south-facing 2-bedroom unit with 1 parking and 1 locker.Features upgraded kitchen, appliances, light fixtures, outlets, and bedroom finishes. Soaring 9-ft ceilings create a bright and comfortable living space.Located in a prime area within walking distance to the LRT and bus stops, with easy access to major highways. Close to all amenities, including top-rated schools, hospitals, shopping centres, and more. (id:60365)
303 - 666 Saint Clair Avenue W
Toronto, Ontario
Min Of One Year Lease. Completely Renovated. Bright, Fresh Painted. Amazing Boutique Style Rental Building With Rooftop Deck. 24 Hours Streetcar At Door. 2 Blocks Away From Subway Station. (id:60365)
E810 - 555 Wilson Avenue
Toronto, Ontario
Beautiful, Bright and Spacious 2 bedrooms + Dan+2 baths Unit, Both 2 Bedrooms and Living/Dining Room can walkout to huge 140 Sq.f.t Balcony. Great View and over look the Building Centre Garden. Unit features laminate flooring throughout, floor-to-ceiling windows that fill the unit with natural light. The open-concept kitchen features stainless steel appliances, modern Countertop, Backsplash, Moveable central island, ample cabinet and counter space, The adjoining dining and living areas provide generous space for entertaining. The den is perfect for a home office. Steps away from Wilson subway station, Costco, Starbucks, LCBO, Yorkdale Mall, TTC bus stop, close to Allen Road, Highway 401. (id:60365)
308 Main Street
Erin, Ontario
Highway Commercial Freestanding Building In Erin For Sale. Main St Exposure "At The Lights". 0.417 Acres Land. Can Be Purchased Vacant. Trailers Not Included **EXTRAS** Electronic Brochures With Photos, Details And Zoning Available Upon Request. See L/A Re Lot Lines & Building Relocation. (id:60365)
66 Summer Breeze Drive
Quinte West, Ontario
LIVE IN A SPACIOUS DETACHED HOME IN A QUIET NEIGHBOURHOOD OF QUINTE WEST. ENJOY A SPACIOUS BACKYARD AND A HOME WITH LOTS OF NATURAL SUNLIGHT. HIGHLIGHT OF THE HOME IS THE LOFT AND GIVES A BEAUTIFUL TOUCH TO THE HOME. Main Fl Den/Office W/Hrdfloor. Larger Lot With 66.77 Ft1 X 64.34 Ft With 9 Car Park In The Driveway. Freshly painted. (id:60365)
80 Doon Creek Street
Kitchener, Ontario
Welcome to 80 Doon Creek! Custom-built detached home by Kenmore located in highly sought-after community of Doon South with 4 bedrooms, 3 baths and an office on the main floor. This detached property boasts a stunning luxury design throughout with 10' ceilings and hardwood flooring on the main floor. Living room features a striking accent wall. The spacious kitchen/living/dining area offers an open concept layout with a large island and breakfast bar. Stainless steel appliances, including a Samsung touch screen fridge, hood range and a bar fridge, add a modern touch. Enjoy ample natural light in the large family room. The primary bedroom features a walk-in closet and ensuite. The double car garage has a separate entrance to the basement. Outside, a stamped driveway adds curb appeal. Steps to schools, parks, trails, public transit. 10 mins to HWY 401, 7/8, shopping amenities and Conestoga college. (id:60365)
35 Santos Drive
Haldimand, Ontario
Discover an exceptional opportunity to lease this stunning 3-year-new executive detached home built by Empire Homes in the highly sought after empire Avalon community, available to move in immediately. Located at 35 Santos Drive, this impeccably designed residence offers 4 spacious bedrooms and 3 modern bathrooms, featuring hardwood flooring on the main and second levels, and 9-foot ceilings on the main floor for an airy, open-concept layout. The gourmet kitchen boasts stainless steel appliances and contemporary finishes, perfect for culinary enthusiasts. The primary bedroom impresses with a luxurious ensuite and a generous walk-in closet, while the second bedroom also offers a large walk-in closet. The remaining bedroom also a generous size. Complemented by a convenient office space on the second level. The unfinished basement includes laundry facilities, providing ample space for storage or a potential rec area. Enjoy close proximity to golf courses, community parks, the Grand River, scenic walking trails, and easy access to Highway 403, Hamilton Airport, shopping, schools, the Amazon Fulfillment Centre, and close proximity to downtown Caledonia! Don't miss out, schedule your viewing today! (id:60365)
41 - 88 Tunbridge Crescent
Hamilton, Ontario
Welcome to Unit 41-88 Tunbridge Crescent in Hamilton! This fully renovated townhome is nestled in the desirable Templemead neighborhood, just minutes from highway access, shopping, and top-rated schools. The main floor features vinyl-plank flooring throughout, a spacious living and dining area, a stunning new kitchen with quartz countertops and brand new stainless steel appliances, and a 2-piece bath. Upstairs, you'll find three very generously sized bedrooms, a beautifully updated main bath, and ample storage. The unfinished basement offers great potential for finishing or just storage. Complete with a 1-car garage, private driveway & backyard! (id:60365)
68 Suffolk Street W
Guelph, Ontario
Excellent opportunity to acquire a well-established child care center in a prime location. Spacious layout with dedicated classrooms, play areas, and a welcoming environment for families. Surrounded by residential communities and schools, offering strong long-term growth potential. (id:60365)
274 Wellington Street
St. Thomas, Ontario
Detached Bungalow with Detached Garage in St. Thomas! This detached bungalow offers plenty of potential, featuring over 1,000 sq. ft. of living space plus a partially finished basement with a spacious rec room and additional bathroom. The main floor includes three bedrooms, a full bathroom, kitchen, dining area, and a bright living room. The fully fenced rear yard includes a wooden deck, and the detached 1.5-car garage provides ample storage or workshop space. Located in a convenient St. Thomas neighbourhood, close to shopping, schools, and all amenities. A great opportunity for first-time buyers, renovators, or investors looking to add value and make this home their own! (id:60365)
56 Cloverdale Crescent
Kitchener, Ontario
Raised Bungalow in Kitchener, Main and Upper floor (No Basement), Fully Renovated Home Features Spectacular Finishes And Upgrades, Including New Flooring Throughout, Fresh Paint Inside And Out And A Custom Railing. Bright And Airy Foyer Leading Up The Open Concept Living/Dining Rooms Offer Customized Millwork Overlooking Kitchen With Custom Solid Wood Cabinetry, Impressive Breakfast Bar, Quartz Countertops, Luxury Backsplash And Elegant Lighting Fixtures. (id:60365)

