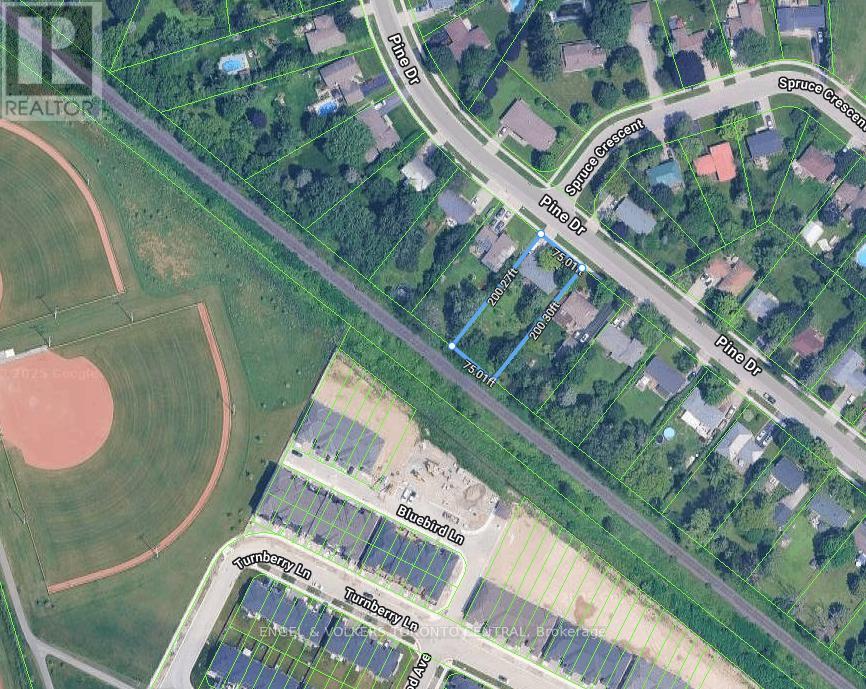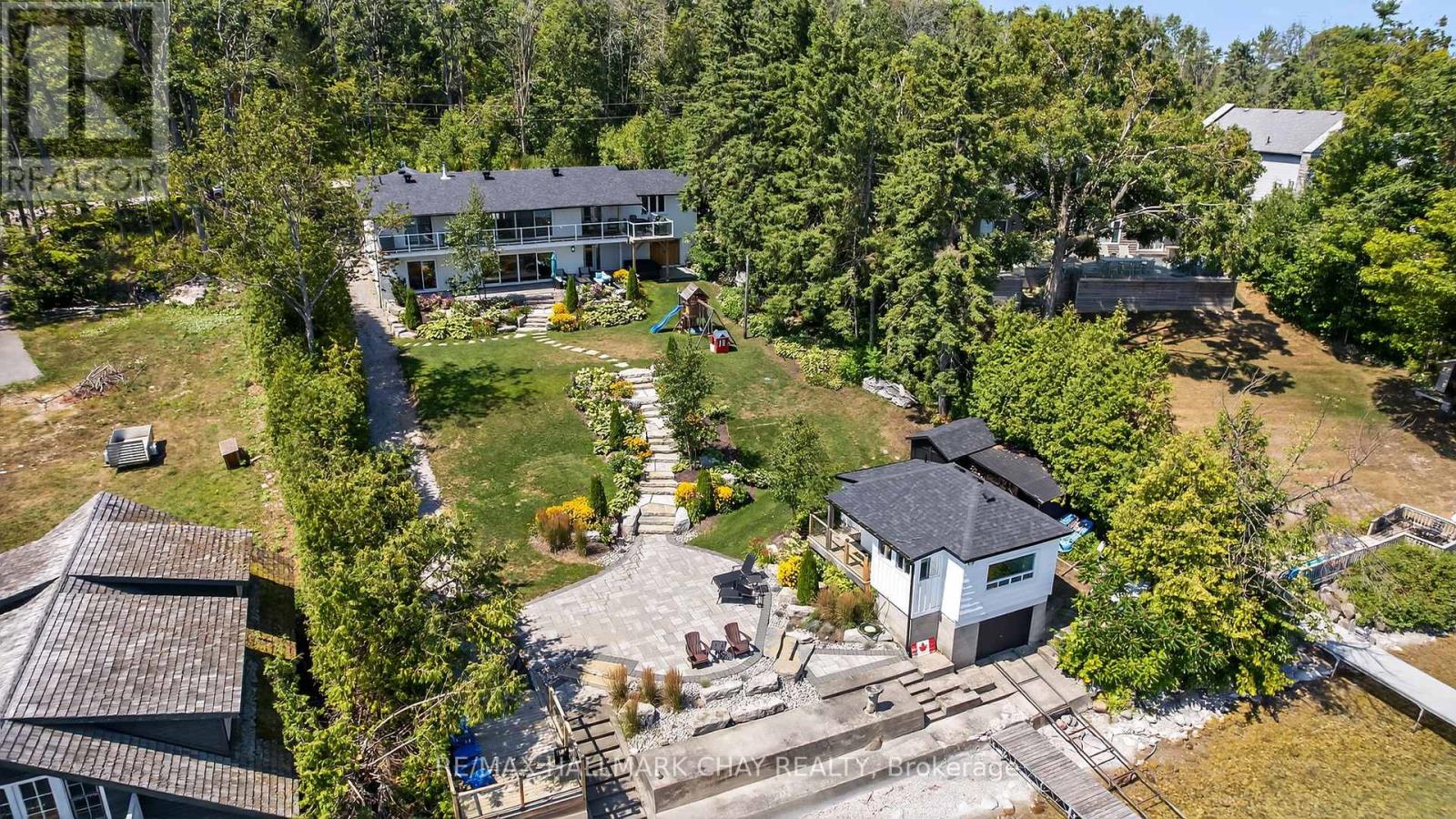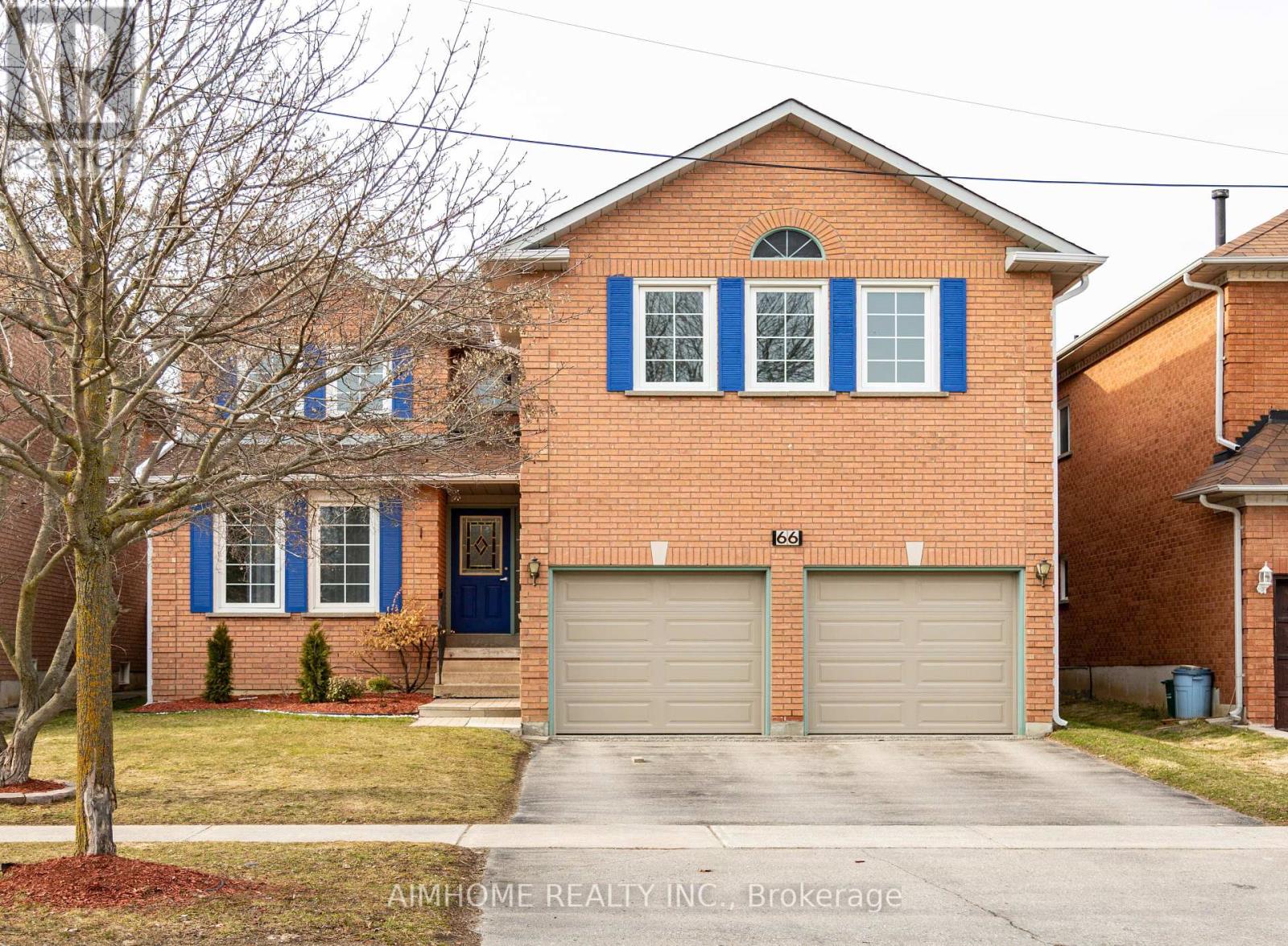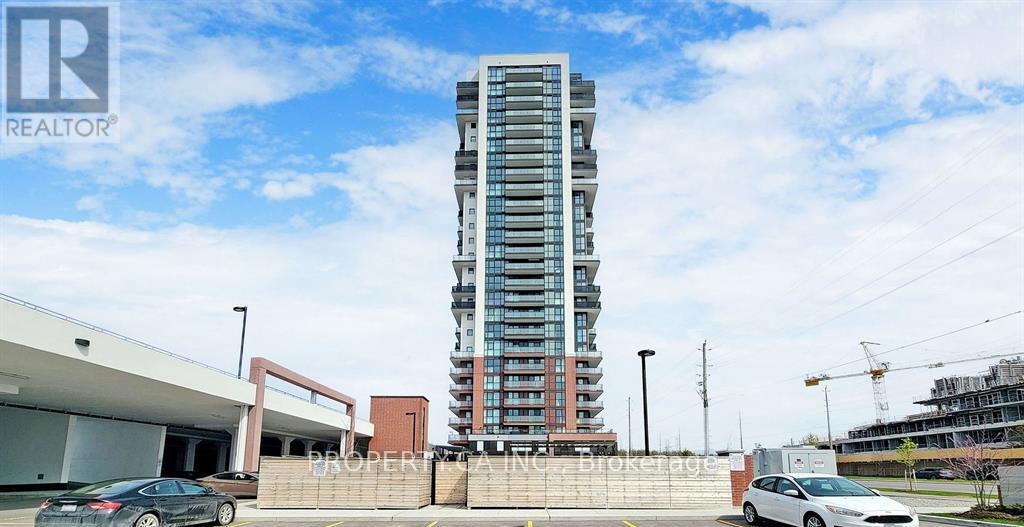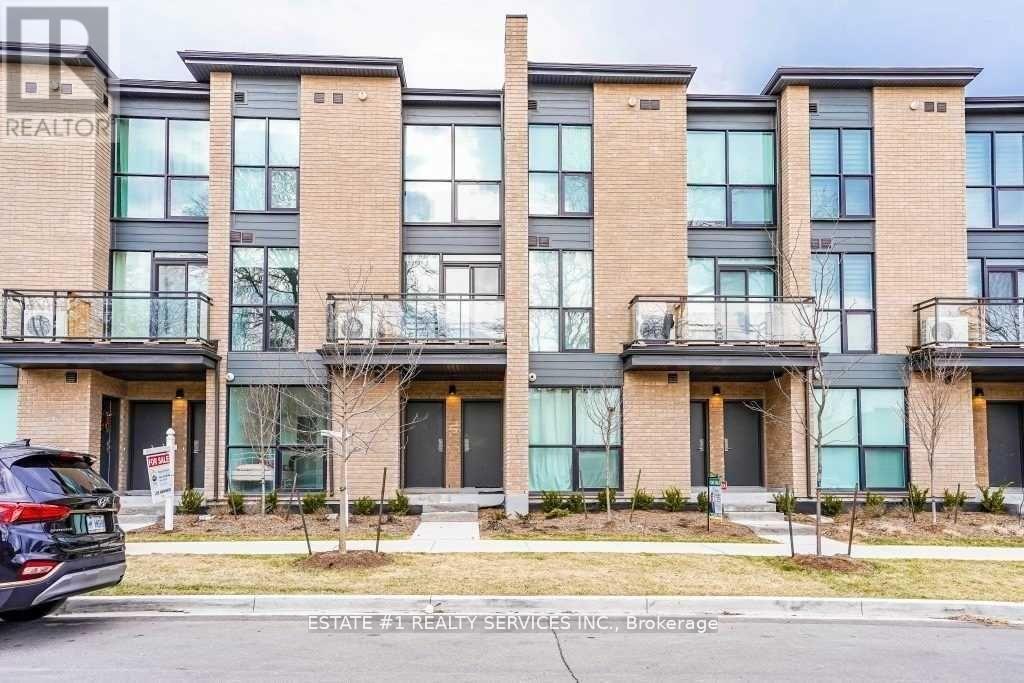2525 Eighth Line
Oakville, Ontario
A rare blend of bungalow and two-storey design in the prestigious Joshua Creek community. This distinctive detached home offers four spacious bedrooms, including a generous primary suite with a five-piece ensuite on the main floor and a second bedroom on the main level for added convenience. Soaring 9-foot ceilings, large picture windows, and open-to-above vaulted ceilings fill the home with natural light and create a bright, airy atmosphere ideal for both relaxed living and entertaining. The open-concept chefs kitchen features custom cabinetry with stained-glass accents, granite countertops, and a seamless connection to the great room. A formal dining room, ground-floor study, and spacious foyer further enhance the homes elegant layout. Upstairs, an open loft area leads to two additional large bedrooms, while the unspoiled open plan basement offers endless potential. Additional features include a double detached garage and a private yard. Situated within walking distance to Joshua Creek Public School and in the sought-after Iroquois Ridge High School district, this home is close to major highways, shopping centers, grocery stores, places of worship, and schools. (id:60365)
126 Nottingham Road
Barrie, Ontario
Stunning 1-year-old all-brick, 2-storey legal duplex with double garage in Barrie's sought-after MVP community, offering over 2,700 sq ft of beautifully finished living space including a 591 sq ft legal basement apartment. This bright and spacious home features 9 ft smooth ceilings and hardwood floors throughout the main and second levels. The gourmet chefs kitchen showcases custom cabinetry, quartz and granite countertops, a centre island with breakfast bar, and a walkout to the backyard. Upstairs, you'll find 4 large bedrooms including a primary retreat with a 5-pc ensuite featuring a glass shower, soaker tub, and walk-in closet, plus convenient upper-level laundry. The finished basement offers 1 bedroom, a full kitchen, bath, and rec room perfect for rental income or extended family. Ideally located near schools, GO Station, Hwy 400, shopping, restaurants, and parks, this home combines style, comfort, and functionality! (id:60365)
231 Pine Drive
Barrie, Ontario
Opportunity awaits! South East End of Barrie, Prime Location in desirable neighbourhood - this Bungalow sits on a 75' x 200' lot! This is a Project Property that needs renovating and add an addition to max on your future value potential! Extra Parking in the Driveway, Full Basement, Roof was done in 2020, Hot water heater is owned, and the backyard potential is unlimited! Potential to add a Coach House. (id:60365)
47 Eight Mile Point Road
Oro-Medonte, Ontario
On a quiet, tree-lined crescent, this turnkey brick bungalow offers an exceptional lifestyle on one of Lake Simcoes most sought-after stretches of shoreline. 5 bedrooms, 4 bathrooms & a beautifully renovated bunkie above the single-slip boathouse, lakeside living at its finest.Professionally landscaped front and back with lush perennials, a full irrigation system. Engineered hardwood throughout the main floor. Kitchen with quartz countertops, Thermador WiFi-enabled gas range, pot filler & premium finishes. Living room with gas fireplace & dining area with walkout to a sprawling 75-ft deck (gas BBQ hookup)overlooking the lake - perfect for entertaining. Main floor primary features a luxurious ensuite with heated floors, large walk-in shower, Bluetooth in-wall speaker, in-suite laundry hook-up & a private walkout with water views. Two additional main floor bedrooms share a 4-piece bath.Recreation room with fireplace & walkout to a private hot tub area overlooking the water. Wet bar with fridge and dishwasher. 2nd primary with fireplace, built-ins, water views, walkout access & an opulent ensuite featuring a soaker tub on a solid walnut base, heated floors, double vanity & glass shower. Additional 5th bedroom, 2-piece powder room, laundry room, 6-person sauna with separate shower & mudroom with built-in dog bath. Renovated bunkie above the 26' x 12' boathouse, complete with kitchen & 3-piece bath ideal for guests "who won't want to leave. Marine railway to the boathouse. Waterside 10' x 19' deck, concrete stairs, break wall & 100 of clean, hard-bottom pebble shoreline with approximately 5 feet of depth off the dock with hard bottom sand perfect for swimming & water activities. Association dues include access to 62 acres of private parkland with nature trails for walking, cross-country skiing, etc & two waterfront tennis courts. Minutes to the Simcoe Rail Trail for biking, running, walking, or snowmobiling. Close to Orillia for amenities. 1 hour to the GTA. (id:60365)
Ph105 - 195 Commerce Street
Vaughan, Ontario
Festival Brand New Building (going through final construction stages) 2 Bedroom & 2 bathrooms Corner Unit, with large terrace - Penthouse Level - Open concept kitchen living room 698 sq.ft., ensuite laundry, stainless steel kitchen appliances included. Engineered hardwood floors, stone counter tops. 1 Underground parking included (id:60365)
66 Devonsleigh Boulevard
Richmond Hill, Ontario
Bright 5 Bedrooms. 3323 Sf Unique & Modern Layout Home. Newer Paint, Newer Kitchen, Newer Bathroom, Newer Hardwood Floor Through Main And 2nd Floor. Steps To Top Rated High School & Elementary School *Mins. From Richmond Hill Go, Close To Hwy 404 & 407*Close To Parks, Walking Trails, Shopping Malls*Prime Location* Aaa Clients Needed, No Pets, Non Smoker. (id:60365)
4101 - 225 Commerce Street
Vaughan, Ontario
~ Wow Is Da Only Word To Describe This One (1) Bedroom + Den Condo Apartment offering modern living in the heart of Vaughan !! One Of The RaRE Unit In The Building With Parking And Locker. This Condo Unit Is A True Showstopper ! Step Into A Beautifully Designed Unit That Exudes Elegance And Functionality. The Chef's Kitchen, Adorned With Designer Choices, Offers Ample Storage Space, Quartz Counter Tops And Features Stainless Steel Appliances, Making It A Culinary Haven. An Open Concept Living And Dining Area Creates A Modern And Welcoming Atmosphere, With 9-Foot Ceilings And Opens To Balcony . The versatile den comes complete with a door, making it ideal as a second bedroom, guest room, or home office. The Sense Of Space And Grandeur Is Undeniable. The Bedroom Is A Spacious Retreat With Closet And Full Glass Window Allow Lots Of Light. A Luxurious 4-Piece Bathroom, Ensuring Comfort And Convenience ! Located in the vibrant South Vaughan Metropolitan Centre, connecting you to downtown Toronto in just 40 minutes. With easy access to VIVA Transit, Highways 400 & 407, the YMCA, IKEA. Surrounded by top-rated restaurants, entertainment, and shopping, this vibrant urban setting is perfect for those looking for both accessibility and luxury. Festival Tower is part of Menkes best-selling master-planned community and is poised to become a landmark address along Highway 7.Enjoy an impressive array of amenities, including a fully equipped fitness center, indoor pool, stylish party rooms, a business center and a beautifully designed outdoor lounge. With future on-site retail and dining options, everyday public transit is just steps away !! (id:60365)
2002 - 38 Lee Centre Drive
Toronto, Ontario
Gorgeous Unobstructed View. Bright And Spacious Unit With Functional Layout Spacious Den Can Be Used As 2nd Bedroom, Modern Kitchen w/ quarts counter top. 24-Hr Concierge. Great Recreational Facilities. Close To University And College. Steps To Scarborough Town Centre And Public Transit. Mins To Hwy 401 (id:60365)
1109 - 2550 Simcoe Street N
Oshawa, Ontario
Welcome to 2550 Simcoe St N. This bright east-facing 2-bedroom, 2-bathroom condo is as stylish as it is spacious. The open-concept layout flows seamlessly into a modern galley kitchen,complete with quartz countertops, stainless steel appliances, an undermount sink, and a sleekbacksplash. Enjoy the convenience of in-suite stacked laundry and relax on your private balconyjust off the living area. The primary bedroom features floor-to-ceiling windows and a fullensuite, offering both comfort and natural light. Located steps to major bus routes, withinwalking distance to UOIT/Durham College, and only minutes to Hwy 407, this unit is perfect forstudents, professionals, or small families. Surrounded by great dining, shopping, andentertainment, its a wonderful place to call home. (id:60365)
A - 7 Falaise Road
Toronto, Ontario
Renting SECOND BEDROOM (Upper) AND THE SEPARATE 3Pcs WASHROOM(Upper) Separately in a 3 Bedroom 3 Full Washroom unit. PARKING CAN BE AVAILED WITH AN EXTRA COST. EACH of All 3 Occupants Pay 1/3 of TOTAL Utilities. Working Professionals/Master Students/Decent Newcomers Are Welcome. Huge Living Room W/O To Balcony Overlooking Goreous Courtyard! Huge Kitchen has a Breakfast Bar. Steps To Ttc, School, Park, Shopping Plaza, Groceries, UTSC, Pan Am, HGY 401, Bank, Centennial College, Clinics, Gas Station & Much More! SHARED AREA: KITCHEN, LIVING, DINING AREA, LAUNDRY, BALCONY among the mates. Enjoy the convenience of being steps from shops, grocery stores, and TTC transit, making daily errands a breeze. Need to commute? The Guildwood GO Station is just a short bus ride away, connecting you to downtown Toronto. (id:60365)
Lower - 513 Rossland Road E
Oshawa, Ontario
Welcome to this beautifully renovated lower-level unit offering comfort, convenience, and style. Featuring 3 spacious bedrooms, a full bathroom, and a versatile den, this home is perfect for families or professionals looking for extra space. Enjoy cooking in the full-sized kitchen with quartz countertops, complete with modern finishes and plenty of storage. The unit also includes ensuite full-size laundry, and laminate flooring throughout for easy maintenance and a contemporary look. Located close to public transit, shopping, schools, and parks, this home keeps you connected to everything you need. Additional features: 2-car parking. Tenant pays hydro (separately metered) + 40% of gas & water. This is a fantastic opportunity to live in a move-in ready space in a great location. (id:60365)
Middle Floor - 17 Skyridge Road
Toronto, Ontario
Spacious 1-Bedroom Middle Floor for Rent in Prestigious Seven Oaks, Morningside Welcome to this bright and beautifully maintained. This home offers a comfortable and functional living space with unobstructed green views and an ideal location just a 5-minute drive to Centennial College and the University of Toronto Scarborough (UTSC).Enjoy easy access to Hwy 401, Rouge Valley Hospital, Walmart, the PAN AM Sports Centre, grocery stores, banks, and many other essential amenities. Perfect for families, the home is within the catchment area for Highcastle Public School (JK-8) and St. Edmund Campion Catholic School (JK-8), with West Hill Collegiate Institute as the areas designated high school.Inside, the home features: A kitchen with cabinet space one bedroom with airy living and dining areas with large windows allowing for abundant natural light walk out to a deck, one parking space on driveway. Utilities are shared between three units, with the middle floor responsible for 20% of the total. This is a rare opportunity to live in a quiet, family-friendly area with convenience, space, and nature all in one. **some photos are virtually staged** (id:60365)



