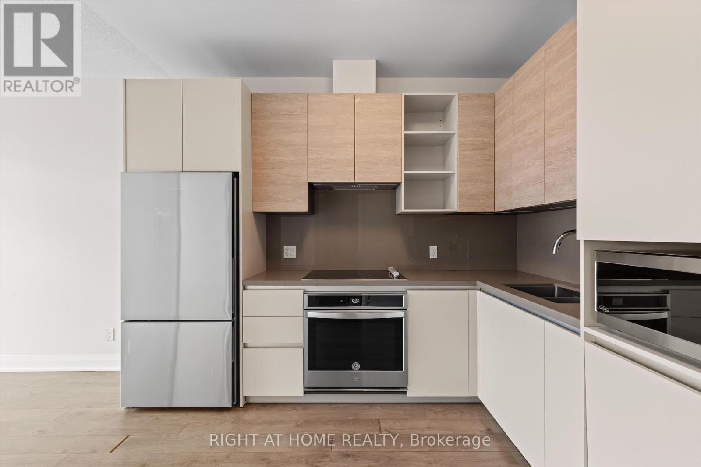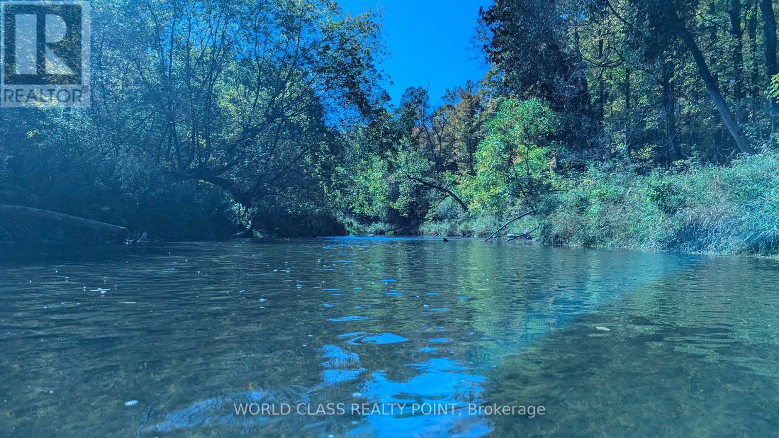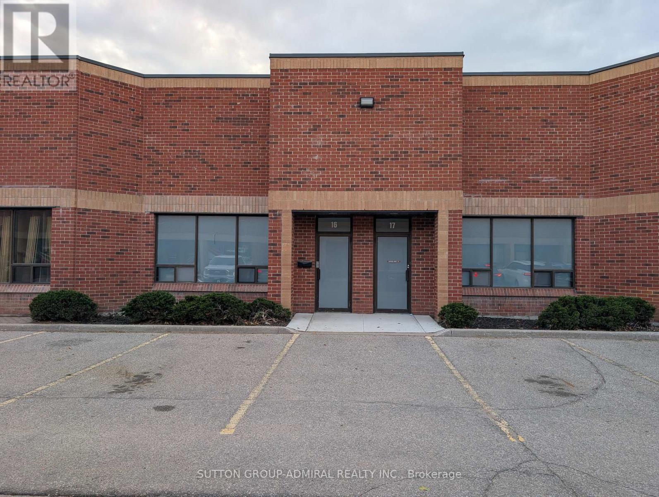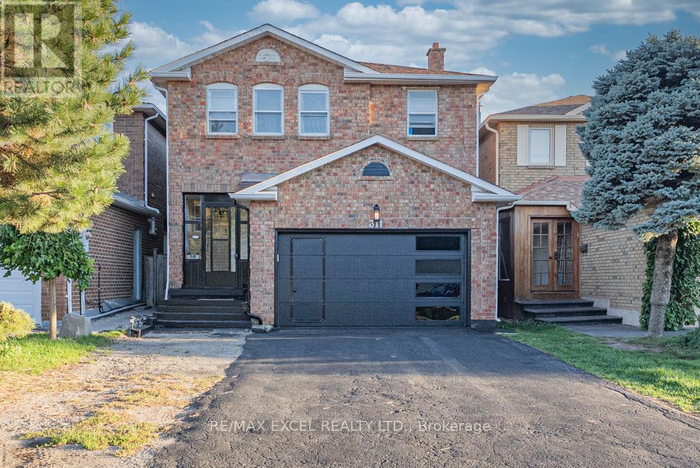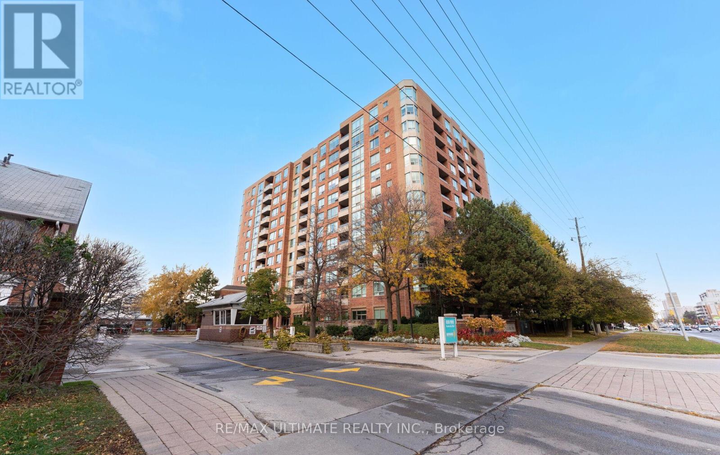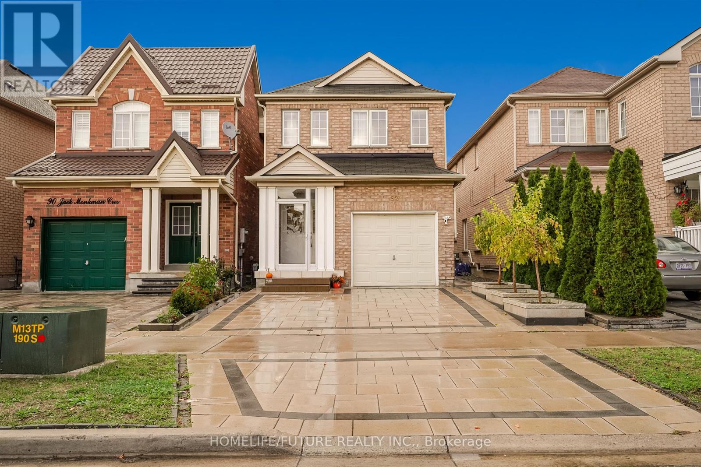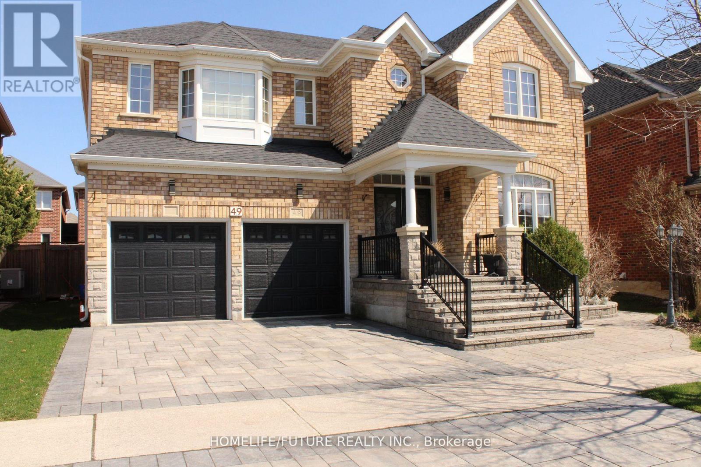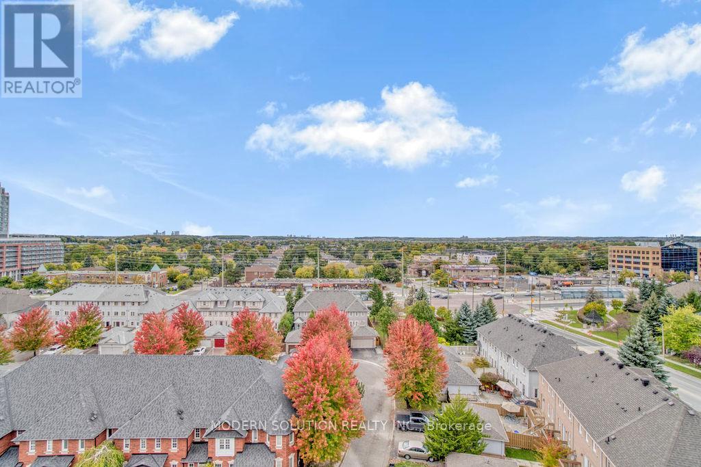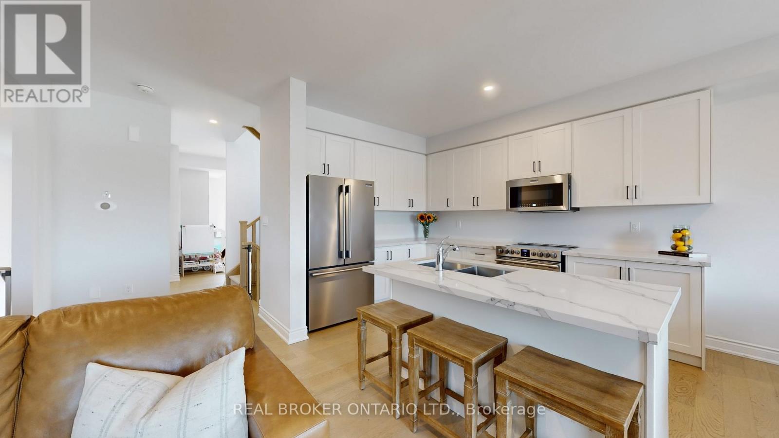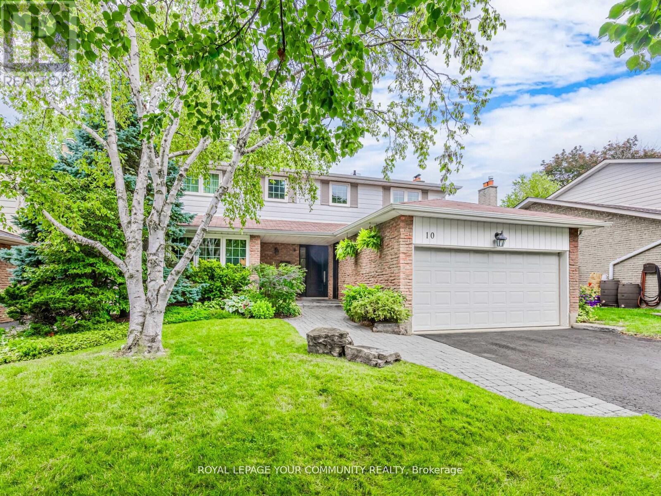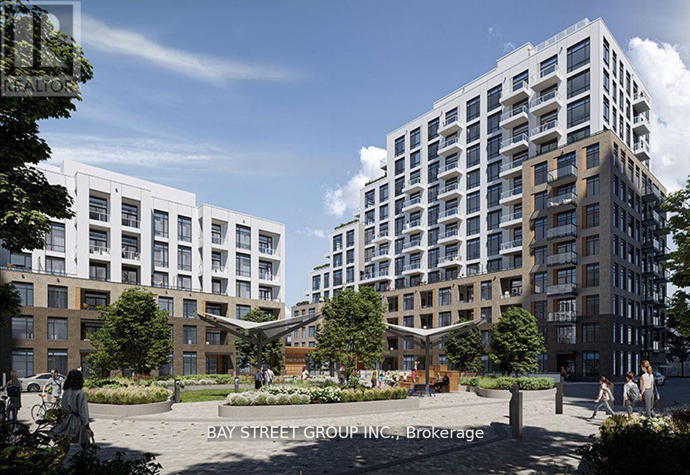809 - 396 Highway 7 E
Richmond Hill, Ontario
One or more photo(s) has been virtually staged. Beautiful, Bright, And Well Maintained 1 Bedroom Plus Den W/South View & Balcony. Functional Layout With Tons Of Storage Space. Walk-In Closet in Main Bedroom. Den Can Be Used As 2nd Bedroom With Door. 9 Ft Ceiling, Modern Kitchen W/ Stainless Steel Appliances. Freshly Painted Entire Unit, Top to Bottom. Incredible Location! Steps Or Short Drive Close To All Amenities: Public Transit, Hwy 404 & 407, Restaurants, Shopping And Grocery. Building Amenities Include 24 Hr Concierge, Gym, Party Room, Library, And Ample Visitor Parking. (id:60365)
60 Kleins Ridge Road
Vaughan, Ontario
**********____________________Presenting an ultra-rare $3m trophy estate site in prestigious Kleinburg, where vision meets limitless possibilities and luxury defines the landscape___________________________________________**********. This peaceful bungalow sits on 88,156.34 sq. Ft. (2.024 acres) of verdant beauty that backs onto ravine. Rare extraordinary private trail to humber river & 900-plus hectare nashville conservation reserve in the backyard. Excellent opportunity to build your custom dream estate or live in the bungalow. Spanning over 2 acres with an impressive 315-foot frontage & for severance of two (02) lots - buyers to do their own due diligence. Great opportunity for investors, renovators, contractors, builders & developers. Main level offers 4 bedrooms, 3 bathrooms, combined living, dining, kitchen & family area. W/o basement offers 3 bedrooms, 1 bathroom & living area. Seize the opportunity to own a breathtaking acreage property (id:60365)
16-17 - 140 Bradwick Drive
Vaughan, Ontario
2 Oversized Drive-In Shipping Doors. Immediate Access To Highways 7 & 407 At Dufferin Street Interchange. Within Close Proximity To Many Local Amenities. Ample Parking. (id:60365)
311 Conley Street
Vaughan, Ontario
Are you looking to buy a home but don't want to stress about mortgage payment? This one may be your best shot!! 311 Conley St nestled in one of Vaughan's most sought-after neighborhoods, this beautifully renovated home offers the perfect blend of style, space, and smart investment. Located in the heart of Thornhill, this sun-filled detached 2 garages home boasts approximately 2,200 sq ft above ground, plus a completely finished basement apartment with 3 bedrooms, a full kitchen, bathroom, and a separate entrance currently generating an impressive $3,500/month in rental income! Live mortgage-free while enjoying your own privacy and comfort. Renovated top to bottom, this home features a new roof, skylight, garage door, XL quartz tile flooring, pot lights throughout, and a partitioned family room with a modern electric fireplace easily convertible to a guest suite or home office. The stunning gourmet kitchen is the heart of the home, showcasing an oversized quartz island, stylish finishes, and abundant storage. A brand-new powder room adds both convenience and luxury. Upstairs, you'll find 4 spacious bedrooms, perfect for growing or multi-generational families. Unbeatable location! Walking distance to public transit, top-rated schools, grocery stores, shopping malls, restaurants, and so much more. Homes like this don't come around often whether you're looking to move in, invest, or both, this one checks all the boxes. (id:60365)
Ph6 - 850 Steeles Avenue W
Vaughan, Ontario
Welcome to Plaza Del Sol - 850 Steeles Ave W, PH #6. This beautifully maintained and sun-filled Tridel-built penthouse with 9Ft ceilings is located in the heart of Thornhill! This bright and spacious 2-bedroom plus solarium suite offers a desirable split-bedroom layout - perfect for families, professionals, or downsizers seeking comfort and privacy. Enjoy an open-concept living and dining area featuring pot lights creating a warm and sophisticated space for entertaining. The bright solarium is ideal as a home office, reading nook, or breakfast area, with an unobstructed western exposure and access to a private balcony --perfect for sunset views. The updated modern kitchen has a functional layout overlooking the dining room. The primary suite includes a walk-in closet and modern ensuite bathroom, while the second bedroom is spacious and conveniently located to the second bathroom. Plaza Del Sol Amenities: Indoor pool, sauna, gym, party room party room, 24-hour gatehouse security, and visitor parking. Unbeatable Location: Located at Bathurst & Steeles--steps to supermarkets, cafés, restaurants, TTC & YRT transit, and great schools. Close to parks, community centers, places of worship, and just minutes to Highways 407 & 401. Your new home awaits you at Plaza Del Sol! (id:60365)
92 Jack Monkman Crescent
Markham, Ontario
Welcome To This All-Brick Detached Home In The Highly Desirable Cedarwood Community! This Beautifully Maintained Home Features A Double-Door Front Entry, Hardwood Floors In The Combined Living And Dining Areas, And A Spacious Family Room Enjoy Cooking In The Nearly Renovated, Brand-New Modern Kitchen Complete With Stainless Steel Appliances. The Bright Breakfast Area Overlooks A Large, Fenced Backyard Featuring Interlock Paving And A Charming Gazebo, Ideal For Relaxing Or Hosting Gatherings. Upstairs, The Original 4-Bedroom Layout Has Been Thoughtfully Converted Into 3 Generously Sized Bedrooms, Including A Renovated Main Bathroom And A Large Primary Bedroom With An Oversized Closet - Offering Plenty Of Space And Comfort For Families Of All Sizes.Front Yard Interlocking With Parking For 2 Cars, Updated Bathroomsconvenient Location Just Steps From Top-Rated Schools, Shopping Plazas, Costco, Home Depot, No Frills, Banks, And Moreeasy Access To Highway 407 And Public Transit For A Stress-Free Commute Don'T Miss Your Opportunity To Own This Move-In Ready Home In One Of The Most Sought-After Neighborhoods! ** This is a linked property.** (id:60365)
49 Mingay Avenue
Markham, Ontario
Absolutely Stunning 4 Bedrooms & 4 Bathroom Gorgeous And Well Maintained Modern Luxury Home For Lease In High Demand Wismer Community, About 3100Sqf Living Space, Lots $$$ Upgrade. Beautifully Designed, Open Concept Living & Dining Rm, Family Rm W/Fireplace, Separate Office Rm, Led Pot Lights, Large Open Concept Kitchen W/Granite Counter Top, Spacious Breakfast Area, Oak Staircase. Hardwood Flooring T/O. Located In A Family Friendly Neighborhood. Close To Most Amenities! Steps To Famous Bur Oak High School, Wismer Public School, Wismer Park, Church, Hospital, Community Centre, Grocery Stores & Much More!! Great Home For Families, Come With All The Bells And Whistles. Just Move In & Enjoy. . ** Two Bedroom Bsmt Apartment Is Not Included But Available from December 1st,2025 At Additional $1300/Mth** Tenant Is Responsible For All Utilities (100% If Bsmt Unit Is Not Rented, 65% If Bsmt Unit Is Rented) Also Tenant is Responsible For Lawn maintenance & Snow Removal Of Their Walkway & Parking Space. (id:60365)
Ph19 - 51 Baffin Court
Richmond Hill, Ontario
Fantastic Location. _Two(2) Parking, Stunning Two(2) Bedroom Penthouse Corner Unit_ With Plenty Of daylight. Approx. 760 Sq Ft_ in Prime Richmond Hill Location Discover luxury living in this exquisite building nestled in the highly sought-after Richmond Hill area. Boasting an expansive layout with breathtaking South West views, this elegant residence features high ceilings and over sized windows that flood the space with natural light. Step outside to your private terrace, ideal for entertaining or simply soaking in the stunning skyline. Convenience is key with two(2) dedicated parking spaces included, ensuring hassle-free access to your home. This penthouse is situated near vibrant shopping, dining, and parks, making it perfect for those who desire both luxury and convenience. Don't miss the opportunity to call this beautiful penthouse your new home **EXTRAS** Two Parking. Close to all amenities, Shopping Mall, Public Transportation. Restaurants. Grocery Shopping. Clean Private Building. Maintenance fee includes Hydro, Water, Heat, Building Insurance. Take Action Before Market Change Direction. Offer anytime. Great buy. Must see! (id:60365)
2 Alan Williams Trail
Uxbridge, Ontario
Dont Miss Out On This Stunning End Unit 3-Storey Townhome Located In Beautiful Uxbridge. This Apple Blossom Model Features Three Bedrooms, Three Bathrooms And 2527 Sq Ft Of Luxurious Living Space. Enjoy Many Modern Upgrades And Finishes Throughout. The Heart Of The Home Is The Bright Open Concept Great Room, Dining Room And Kitchen With Light Hardwood Floors And Pot Lights. The Kitchen Boasts A Spacious Island With Quartz Counters and Stainless-Steel Appliances. Enjoy Your Morning Coffee On The Large Balcony Off Of The Great Room. A Separate Living Room On The Second Floor Provides An Additional Space To Relax. Upstairs Retreat To The Primary Suite With Balcony, Walk-In Closet & 5-Pc Ensuite With Quartz Counters. The Other Two Generously-Sized Bedrooms Share A Jack And Jill Washroom With Quartz Counters. Enjoy The Convenience Of Laundry On The Third Floor. The Spacious Study Makes For A Great Home Office Or Could Be Used As A Fourth Bedroom. The Unfinished Basement Awaits Your Finishing Touches And Features A 3-Pc Rough-In. Parking For 4 Vehicles In The Driveway With Additional Visitor Parking. Conveniently Located Minutes From All Amenities, Schools, Hospital, GO Station, Parks & Trails. (id:60365)
10 Banquo Road
Markham, Ontario
Welcome Home To This Beautifully Designed Open Concept Residence Nestled On A Premium Lot Backing Onto Green Space! Enjoy Your Own Private Backyard Oasis On a Quiet, Family Friendly, Mature Tree-Lined Street Of Coveted Royal Orchard! This Immaculate 4 Bedroom 3 Bath Home Exudes Pride Of Ownership With A Warm & Inviting Ambiance. Meticulously Maintained W/ Thoughtful Updates Throughout, The Main Floor Features Crown Moulding, Gleaming Hardwood Floors & A Convenient Open Concept Kitchen & Family Room W/Fireplace, Pot Lights & Built-In Speakers That Will Naturally Become The Heart Of The Home. Hosting Will Be A Breeze With The Functional Floor Plan Of A Combined, Spacious Living & Dining Room & Easy Access To The Kitchen That's Equipped w/ Beautiful Stainless Steel Smart Appliances & Breakfast Bar. 2 Walkouts To The Back Patio Offer A Seamless Connection To The Outdoors & Spectacular All Season Views! The Bright, Upper Level Boasts 4 Generous Sized Bedrooms Including A Large Primary Retreat with Ensuite, Walk-In Closet & A Renovated Family Bathroom With A Whirlpool Jet Bath. Lots Of Room & Closet Space To Sustain You Through The Growing Years & Beyond! The Partially Finished Lower Level Includes A Finished Office Or 5th Bedroom & A Fabulous Opportunity To Transform A Huge Rec Area To Your Individual Needs! In Addition, 2 Spacious Storage Areas W/ Shelving, Work Bench & Craft Area Provide Easy Organization. The Real Show Stopper Is The Prof Landscaped, Ultra Private & Fully Fenced Yard Boasting Well Established Perennial Gardens, Mature Trees & Shrubs, Expansive Patio & A Cozy 12' x 9' "Finished Shed" W/ Electricity & Wifi To Extend Living Space! Truly Another Level Of Relaxation Or Entertaining W/Family & Friends In a Tranquil Retreat! No Neighbours Behind!! Walk To 3 Top Elem. Schools (Incl Fr. Immer), Nature Trails, Ravine, Shopping & Transit (incl Future Royal Orchard Subway Stop!). Mins to Hwys 407 & 404, 3 Golf Courses & Active Community Centre! A MUST SEE! (id:60365)
606 - 8 Beverley Glen Boulevard
Vaughan, Ontario
Experience Modern Living In This New 2 Bedroom 2 Bathroom South East Facing Unit At The Boulevard Condos! Built By The Prestigious Daniels Corp, This Sought-After Development Is Located At The Heart Of Thornhill, Close To Plenty Of Amenities, Fine Dining, Shopping, Recreation, Parks, Top rated schools, And Convenient Access To The Highway! Coveted Floor Plan, Modern Stainless Steel Built In Appliances, Eat In Kitchen, 9 Ft. Ceilings And Floor To Ceiling Windows Boast A Spectacular Sun-filled Space All Day Long! Stunning And Meticulous Interior Design, With Detailed Craftsmanship Featuring a Wide Variety Of State Of The Art Amenities And Full Basketball Court!. Don't Wait, Come See Today! (id:60365)
1 Nieuwendyk Street
Whitby, Ontario
Discover the perfect blend of space, style, and community in the heart of Williamsburg, one of Whitby's most desirable neighbourhoods. This impressive home sits proudly on a premium 41.08 x 111.55 ft corner lot, offering more than 2,100 square feet of thoughtfully designed living space tailored for growing families. Step inside to find four generous bedrooms and an unfinished basement ready for your personal touch-ideal for future expansion or a customized retreat. Abundant natural sunlight fills every corner, highlighting the home's warm and welcoming character. The main floor flows effortlessly between a separate living room, dining room, and family room, creating the perfect setting for everyday living and entertaining. The renovated eat-in kitchen is the heart of the home, featuring modern finishes, premium appliances, and ample space for family meals. Throughout the house, you'll appreciate the hardwood flooring, pot lights, and custom shutters that enhance its refined style. The fenced backyard provides privacy and room for children to play or enjoy summer barbecues, while high-efficiency toilet bowls and faucets add a touch of sustainability and value. Located close to top-rated schools, parks, trails, shopping, and major highways-401, 407, and 412. New roof (2017) and upper-level windows (2014) complete this well-maintained home. (id:60365)

