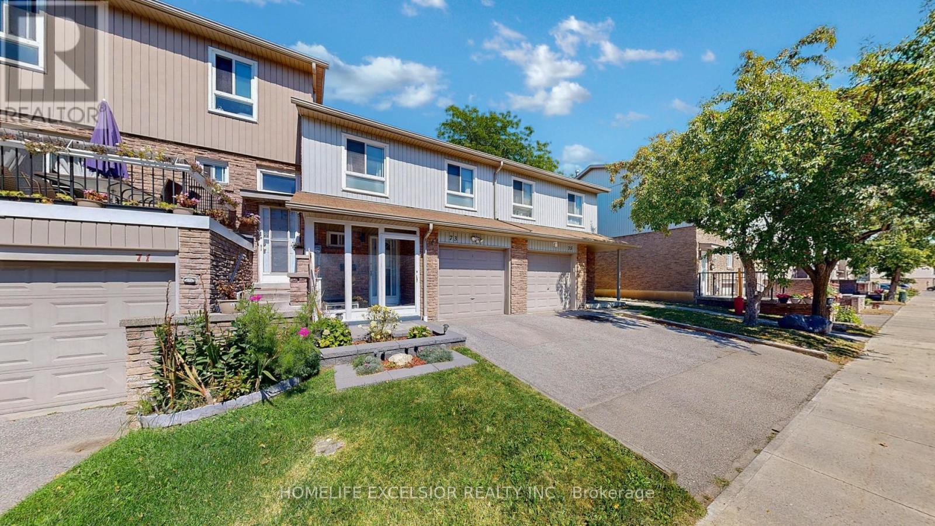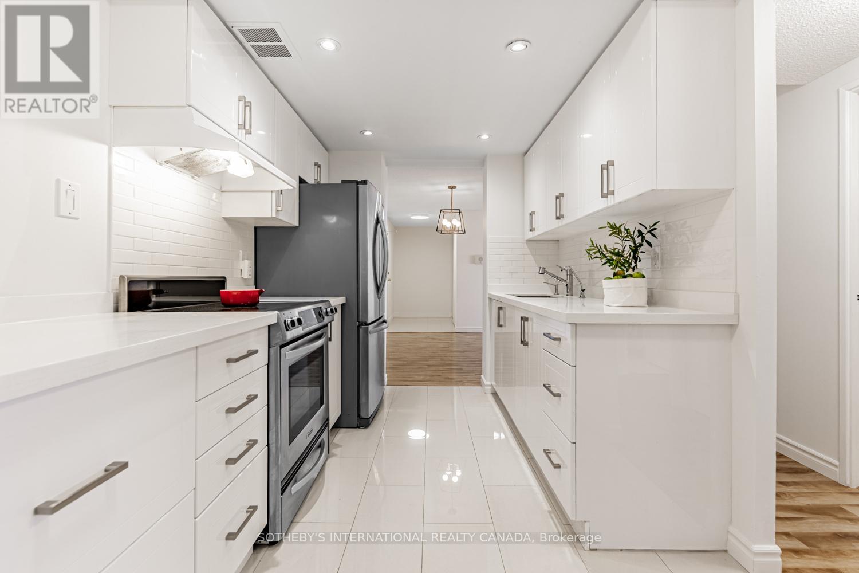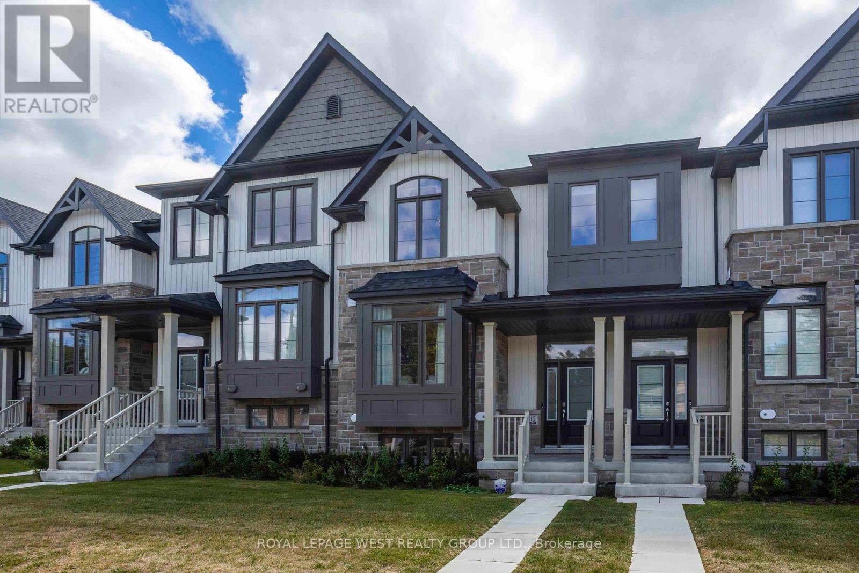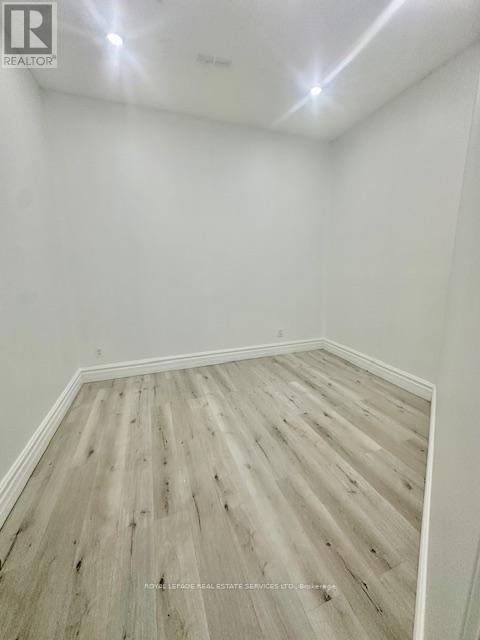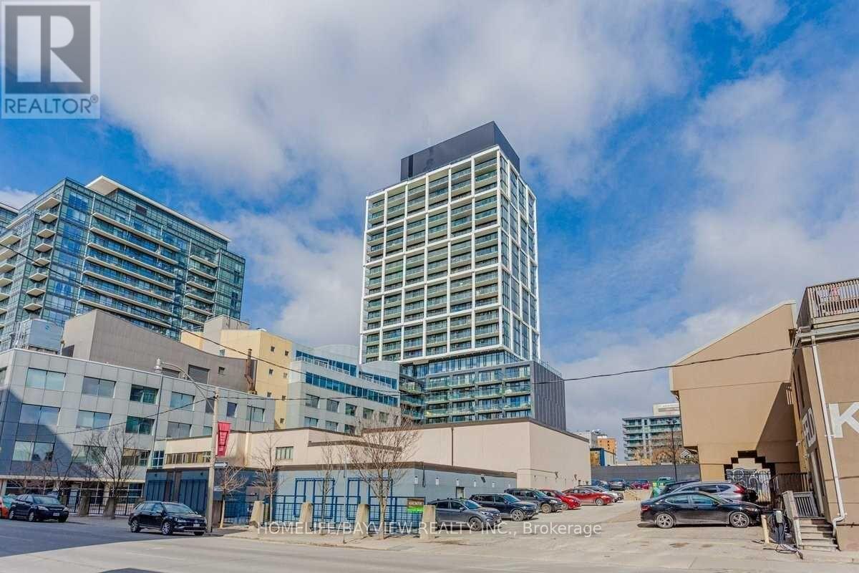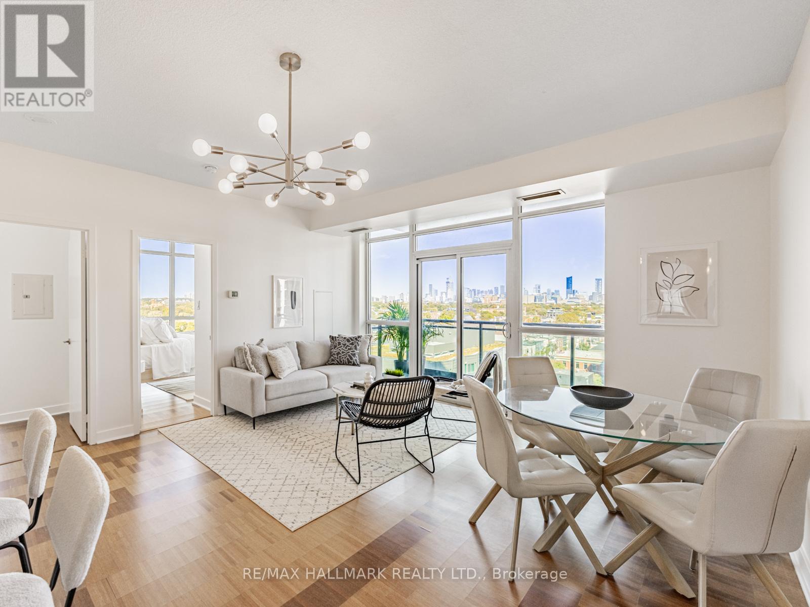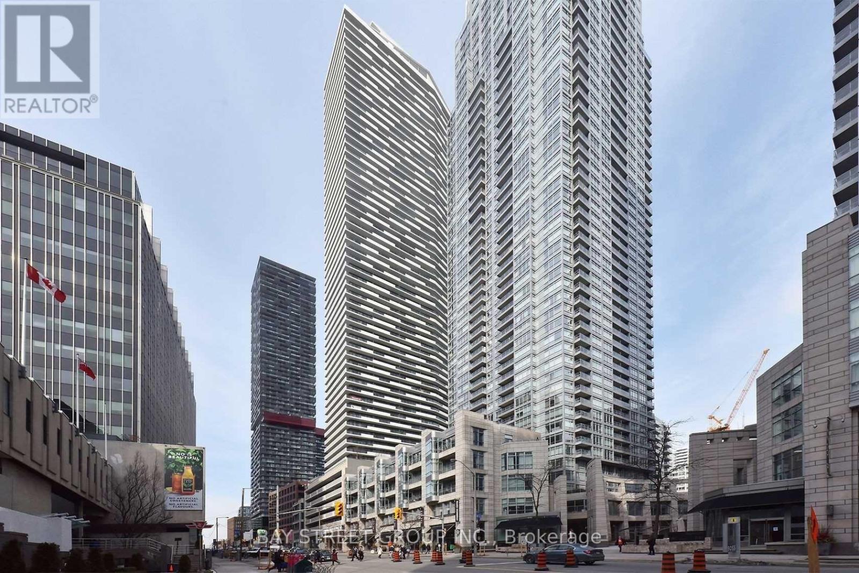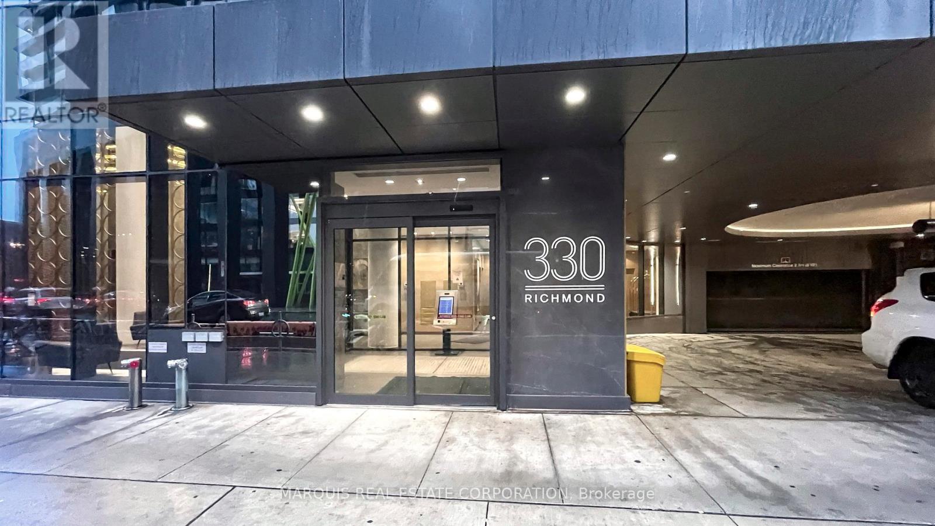#73 - 201 Alexmuir Boulevard
Toronto, Ontario
Gorgeous 3 bedroom 2.5 bath Condo Townhouse in a high demand sought after Agincourt community. Surrounded by best public schools; Bright & spacious, open concept living room combined with dinning room, walkout to fenced backyard; Renovated functional kitchen, new floor tiles with ample custom storage cabinets, new quartz countertop and back splash; New pot lights with smart lighting control; All bathrooms renovated; Large master bed room with his and her closets; Fully finished basement with large family/recreational area equipped w/ ceiling pot lights; Energy efficient heating/cooling system w/new heat pump, new furnace controlled with smart thermostat; New backyard fence, new interlock stone in front and backyard patio, new porch enclosure; Snow removal, landscaping & water included in condo maintenance; Walk To Alexmuir Junior Public School, parks & shopping center; Easy access to HWY 401/404, transportations with TTC & GO Train stations near by. (id:60365)
A - 79 Eaton Avenue
Toronto, Ontario
Veer off Danforth, up one-way Eaton Ave to find a visually striking, modern 3-storey structure of two distinct properties that fit together like pieces of a puzzle. Among neighbouring century homes and peeking behind trees, Unit A is a unique 1-of-2 residence that pairs streamlined design with simple comfort, marrying ambitious sustainability standards with a casual elegance that feels both future-forward and familiar. The subtle but impactful eco-conscious decisions of boutique design and development firm baukultur/ca (the studio responsible for the largely pre-fabricated build) set a green benchmark for infill housing in Toronto, offering a delightfully-livable, gentle-density model that reads like a semi-detached while delivering the ease of a condo. The result is an environmentally considerate and quietly remarkable home that blends seamlessly into contemporary urban living. This is an approachable dwelling with a "barefoot luxury" appeal, offering comforts like heated flooring in all the right places. Inviting and efficient, this 3 bedroom, 3 bathroom home spanning 3-stories, is both high-performance and humble, with healthier, filtered & recycled air fed to sun-filled rooms and open-concept spaces that invite conversation. The third floor primary suite has a west-facing private terrace (hello evening sunsets), a double-sink ensuite bathroom & wood-clad windows with views among the trees. The main floor offers intimate dining nook seating for at least 8, but with capacity to add to the dinner party guest list with the kitchen breakfast bar and living area overlooking large sliding doors that open to a secluded front porch. The finished lower-level media room is almost the cherry on top, with a designer, dimmable LED light and a wall-to-wall entertainment console rendering the room made for movie night. But another highlight is the backyard during warm months, reminiscent of the city's most secretive urban retreats. Built to Net Zero Ready technical standard. (id:60365)
1104 - 3151 Bridletowne Circle
Toronto, Ontario
Welcome to this large and beautifully designed 2 bed & 2 bath condo featuring a foyer with a double closet and a highly sought-after layout. Offering approx. 1,490 sq. ft. of bright, open-concept living and dining with plenty of windows and a walk-out to a private balcony boasting unobstructed views. Living and separate family rooms provide flexible space to suit your familys needs. The chefs kitchen is complete with quartz countertops, custom backsplash, abundant cabinetry & pot lighting, plus a separate pantry with shelving for extra storage. The primary suite includes a 4pc ensuite, walk-in closet with custom organizers, and its own balcony walk-out. The second bedroom is equally spacious with a large closet. Great building amenities include gym, sauna, indoor pool, party room, billiards room, and tennis courts. Prime location directly across from Bridlewood Mall with Metro, Shoppers Drug Mart, dining, and more. Steps to TTC, schools, and parks. (id:60365)
15 Shand Lane
Scugog, Ontario
Welcome to this thoughtfully designed home in the heart of Port Perry, just minutes from the lake and close to the towns charming downtown.The main floor features 9-foot ceilings, light oak hardwood, and a separate living and dining area that flow seamlessly into a large kitchen designed for gatherings. An oversized island, herringbone tile backsplash, a gas stove, double-door visual fridge, high-end appliances, upgraded lighting, and a walkout to a quiet back deck with a built-in gas line for your BBQ make this space ideal for both everyday living and entertaining.Upstairs youll find three well-sized bedrooms, including a primary suite with its own ensuite, and the convenience of second-floor laundry. Natural light fills every corner, highlighting more than $50,000 in carefully selected upgrades.The finished basement, completed by the builder, adds additional living space with direct access from the garage. A double garage and driveway provide ample parking, complemented by the convenience of an electric car charger.Everyday essentials are just a short walk away, including LCBO, Walmart, Canadian Tire, shops, and services. Families will also appreciate the nearby daycares and schools, while the vibrant downtown offers boutique shopping, dining, and small-town charm.This home blends modern comfort with timeless detail, all in a neighbourhood celebrated for its character, amenities, and proximity to the water. (id:60365)
303 - 206 Carlton Street
Toronto, Ontario
Great Opportunity To Rent A Nice Private Room ON 3RD FlOOR MALES ONLY, Prime Old Cabbagetown 3-Storey Property All-Inclusive: high speed Internet, All Utilities, Laundry Room, Modern Kitchen & Bathroom. Desirable Downtown Living, Step To TTC, Minutes To Subway, Coffee Shop, Restaurants, Supermarket, Hospital, All Amenities. Cleaner Comes Once A Week For Cleaning Of Kitchen, Bathroom, And Common Area... Exclusive ROOFTOP Patio/Deck For The 3RD Floor Tenant Only. Bath @ 1 Kitchen Shared By Tenant On The Same Floor (id:60365)
1507 - 55 Ontario Street
Toronto, Ontario
Experience elevated city living at 55 Ontario St, Suite 1507. This modern spacious sun filled one-bedroom plus den residence offers sweeping views of Torontos skyline and lake from an oversized private balcony. Inside, soaring loft-inspired concrete ceilings pair with sleek finishes to create a modern, refined aesthetic. The spacious bedroom and thoughtfully designed den make the space versatile, while a full suite of premium appliances including a large stacked washer/dryeradd everyday convenience. Perfectly positioned steps from the TTC, artisanal coffee shops, dining, and groceries, this address blends downtown vibrancy with lifestyle ease. Residents also enjoy access to resort-style amenities: an outdoor pool with skyline views, state-of-the-art fitness centre, stylish party lounge, visitor parking, and more. (id:60365)
1104 - 1171 Queen Street W
Toronto, Ontario
Soak up the best views in Queen West at the iconic Bohemian Embassy! This stylish corner suite is wrapped in floor-to-ceiling windows, giving you sweeping panoramic city views all day and night. The open-concept layout is made for entertaining, with a kitchen and breakfast bar that flow seamlessly into the living and dining areas plus a walkout to your private balcony for those perfect Toronto evenings. Freshly painted and move-in ready, you'll love the warm wood floors, sleek white quartz counters, ensuite laundry, and smart storage throughout. Step outside and you're in the heart of Torontos trendiest neighbourhood that includes the Drake Hotel, the Gladstone Hotel, indie coffee shops, groceries, incredible restaurants, buzzing nightlife, Liberty Village, the TTC streetcar and quick access to the Gardiner Expressway. Parking and locker are both included. (id:60365)
1607 - 40 Homewood Avenue
Toronto, Ontario
Best Lease Opportunity For A Large One Bedroom In The Heart Of Cabbagetown! Functional And Open Concept Living/Dining Combo. Tastefully Renovated Through The Years With Laminate Flooring Throughout, Extended Maple Kitchen Cabinets, White Subway Tile Backsplash, Quartz Countertops And Stainless Steel Appliances. Oversized Sun Drenched West Facing Balcony With Tiled Flooring And Solar Sun Shades. Steps To Ttc, Ryerson, Allen Gardens, Grocery, Banks, Shopping, Restaurants, Pam Mcconnell Aquatic Centre And The Lake. (id:60365)
815 - 12 Bonnycastle Street
Toronto, Ontario
Welcome To Monde by Great Gulf, Luxury Condo At Downtown Waterfront, This Bright & Spacious 1 Bedroom + Den Offer 638 Sq Ft +57 Sq Ft Balcony, Den Can Be Used As Second Bedroom, 9" Smooth Ceiling, Features Include a Modern European Style Kitchen With Built-in Appliances, & A Centre Island. This Unit Comes With Oversize Parking + EV Charger & 1 Locker. Enjoy World Class Amenities : Including Gym, Sauna/Steam Room, Rooftop Deck, Lap Pool, Party Room & 24 Hour Concierge, Easy Access To AVP/Gardiner, Waterfront, Ttc, Loblaws, Shops. Photos from previous listing. (id:60365)
2705 - 2221 Yonge Street
Toronto, Ontario
Perfect Location! The Original Central Location And The Benchmark For All Other Urban Centres In The Gta - Yonge & Eglinton! This 1 Bedroom+ Media Condo Unit Is One Minute Walk To Subway Station, Close To Eglinton Centre, Restaurant, Shopping And More. World Class Building Amenities ! Don't Miss It! Vinyl Flooring (id:60365)
505-Mainbr - 330 Richmond Street W
Toronto, Ontario
***please read before contacting***female only***shared accommodation - shared accommodation - female only - female only - Looking for ***shared accommodation*** in the heart of downtown Toronto? ***Female only.*** will not reply to interest from males unless told that you are looking on behalf of a female***This main bedroom in a two-bedroom unit, available for female tenants only, offers an unbeatable lifestyle in a luxury building at Richmond and Peter. The building boasts incredible amenities, including a media room, games room, party room, gym, outdoor terraces, pool, BBQ areas, and more. Situated close to Queen West, King West, shopping, entertainment, and groceries, this location provides ultimate convenience and vibrant city living. Please note that an interview with the current roommate is required. Important: Your inquiry or showing request will only be considered if you confirm the following: "I have read the listing." Don't miss out on this exceptional opportunity to live in a prime downtown location! 330 Richmond Street West is a modern condominium located in Toronto's vibrant Entertainment District. Developed by Greenpark Homes, this high-rise building offers a luxurious urban lifestyle with suites ranging from cozy studios to spacious layouts. Residents enjoy top-tier amenities, including a fitness center, rooftop terrace with stunning city views, a pool, BBQ areas, a party room, and even a pet spa. The location is unbeatable, with easy access to Queen West, King West, the Financial District, and the waterfront. Surrounded by trendy restaurants, boutique shops, and cultural attractions, 330 Richmond is perfect for those seeking convenience and sophistication in the heart of the city. Whether you're looking for a stylish residence or a smart investment, this address delivers a premium downtown living experience! (id:60365)
110 - 1030 King Street W
Toronto, Ontario
A Modern, 2-Storey Loft In King West. With The Option to Enter From Quiet Shaw St or Through The Building, This Unique One Bedroom + Den Offers a Bright and Airy Living Space That Opens to a Well Appointed Kitchen w/ Island, Integrated Appliances, Custom Fit + Built Coffee/Bar Featuring a Built-In Beverage Cooler, and Additional Kitchen Storage. Full Sized Laundry, Large Closet + Powder Room also on Main Level. On The 2nd Level You Will Find the 2nd Unit Entry w/ Foyer Closet, a Terrific Work From Home Space in the Den, and a Primary Bedroom w/ Triple Closet. A 4-Pc Bath w/ Built-In Storage Vanity Completes the 2nd Level. Underground Parking is Included. City Market by Loblaws In The Building, also a Tim Hortons. If You Prefer Starbucks, That Is Across The Street....and 5 Minutes to the Real Good Stuff at Woolshed or TonTon. Quick Walk to Trendy West Queen-West or King-Liberty Village Bridge. King Streetcar Just Steps Away. Building Amenities Include Rooftop BBQ Patio, Well-Equipped Gym, Party + Billiard Room, Concierge, and a Rather Unique 'Rain Room'. Great Unit + Local, Attentive Landlords ---- October 1st Possession Date Available (id:60365)

