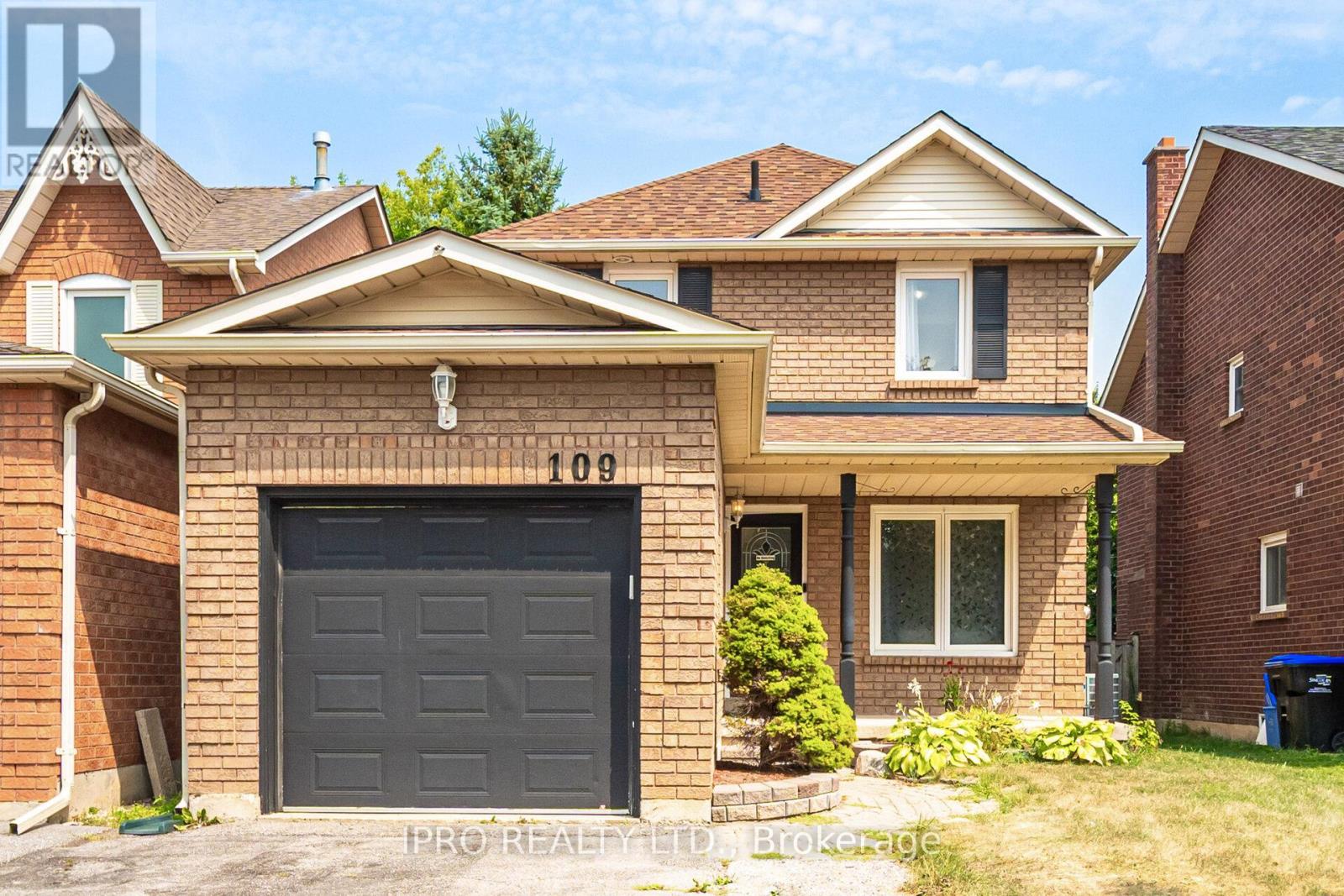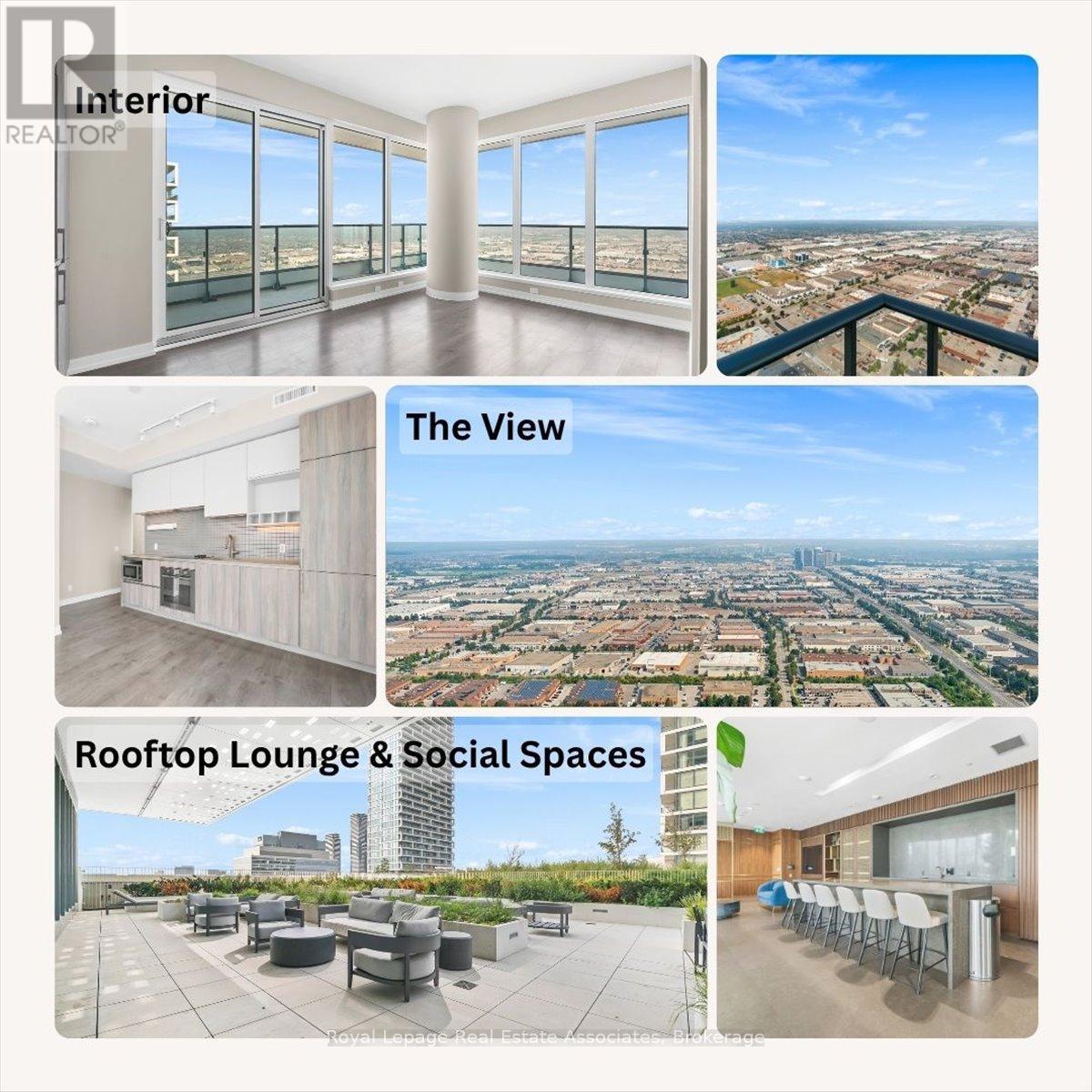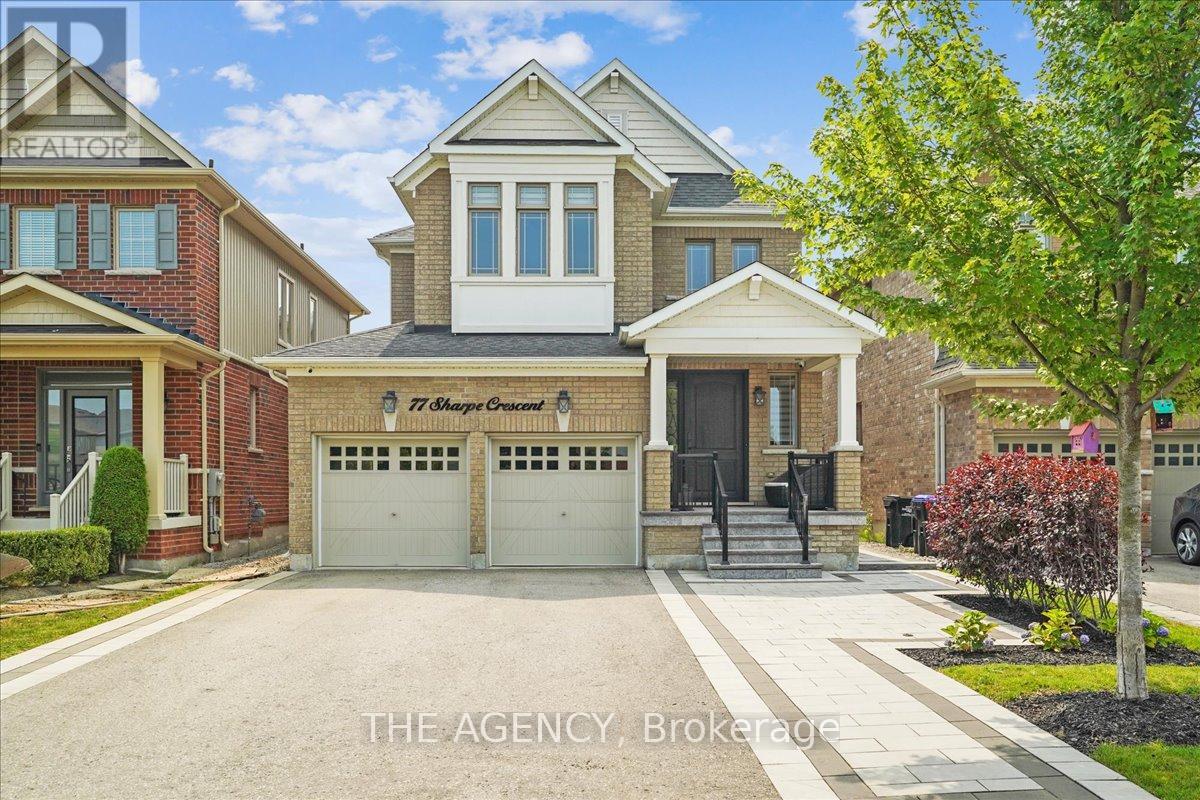9 Macadam Road
Markham, Ontario
Large Semi-Detached Home In Demand Wismer Community. Open Concept Floor Plan. Ideal For Large Family. Finished Basement With 2 Bedrooms, Separate Kitchen And Private Entrance. 9 Ft Ceiling On Main Floor. Finished Basement Apartment with 2 Bedroom,1 Bath. Top Ranked School Zone: Bur Oak S.S. & Donald Cousens Public School. Great Location Close To All Amenities, Go Train, Community Centre. Quiet Street, Move-In Condition! (id:60365)
12 David Crescent
Brock, Ontario
Welcome to 12 David Crescent, Cannington! This stunning and meticulously maintained home offers an exceptional blend of modern updates and comfortable living, perfect for families and individuals alike. Step inside to discover a fully renovated kitchen featuring all brand-new, state-of-the-art appliances that make cooking and entertaining a true pleasure. The kitchen's sleek design and ample storage space creates a welcoming atmosphere for gatherings and everyday meals. In addition to the kitchen, this beautiful home boasts three fully updated washrooms, renovated in 2025, each designed with contemporary fixtures and finishes that add a touch of luxury and convenience. The spacious 25x25 ft heated garage has been thoughtfully renovated and now includes a brand-new garage door, providing secure and easy access for your vehicles and storage needs. For those who love to work on projects or need extra storage, a brand-new workshop was built in 2023. This versatile space offers plenty of room for hobbies, crafts, or additional storage, making it an ideal addition to the property. Step outside to enjoy the newly constructed deck, complete with a stylish pergola that provides shade and a perfect spot for outdoor dining or relaxing with family and friends. Surrounding the deck and property are beautifully maintained perennial gardens that add vibrant color and charm throughout the seasons. Located in a friendly and welcoming neighborhood, this home combines modern conveniences with a warm, inviting atmosphere. Whether you're looking for a comfortable family home or a place to unwind and enjoy your hobbies, 12 David Crescent is an opportunity you won't want to miss. Schedule a viewing today and experience all that this exceptional property has to offer! (id:60365)
61 Palisade Crescent
Richmond Hill, Ontario
Welcome to this beautifully maintained 2-bedroom, 2-bathroom detached bungalow, proudly owned by the original owners who have kept it in immaculate condition. With 9 foot ceilings, a spacious open-concept family room and kitchen, this home is perfect for both relaxing and entertaining. A formal living/dining area provides the ideal space for hosting family dinners or special occasions. Whether you're downsizing or looking for the perfect home for your growing family, this property offers the best of both worlds. Located in a sought-after neighbourhood, youll be within walking distance to top-ranking schools, including Silver Stream Public School and Bayview Secondary School, known for its prestigious International Baccalaureate (IB) program. Enjoy the convenience of nearby shopping, transit, parks, and quick access to major highways, making commuting a breeze. This is a rare opportunity to own a meticulously cared-for home in an unbeatable locationdon't miss out! Roof 2013, furnace 2015, a/c 2022. (id:60365)
109 Heydon Avenue
New Tecumseth, Ontario
Welcome to this stunning 3 bedrooms, 2-bathrooms detached family home, beautifully maintained living space and additional finished basement.This home showcases exceptional pride of ownership. Backing onto peaceful a private backyard. The main floor boasts a thoughtful and functional layout, including dining room, living room that opens to a walk-out backyard, and a bright kitchen with a breakfast area. Upper level has generously sized 3 bedrooms that offer comfort for the whole family, while the home's overall flow makes everyday living and hosting guests effortless. Located in a family-friendly neighborhood with close proximity to schools, shopping, parks, and just minutes away from Highway, this property combines comfort, convenience, and is in the one of the most desirable area. Don't miss your chance to make this exceptional home yours! (id:60365)
1216 - 277 South Park Road
Markham, Ontario
Primary Markham Location!Luxury Condo Desirable Eden Park Towers By Times Group Development!Spacious 2 Bedroom Corner Unit With Unobstructed South View and Abundance of Natural Light . Laminate Flooring Thru-out with 9ft ceiling. 981sf plus 50sf open balcony. Modern kitchen with granite counter and open concept. All excellent recreation facilities, visitor parking, sauna, indoor pool, gym. Steps to banks, restaurants, shopping, yrt transit. Easy excess to 404/ 407! High ranking school: St. Robert Catholic High School and Thornlea SS! Walking distance to park and outdoor sports facilities. A must see! (id:60365)
6112 - 950 Portage Parkway
Vaughan, Ontario
Experience elevated living in this the most coveted unit in the building. Rarely available Sub-Penthouse, offering unobstructed ,panoramic views from 2 balconies including a stunning wrap around balcony perfect to enjoy breathtaking sunsets. This 2 bedroom, 2 bathroom corner suite is the second largest layout in the building, featuring 9 ft ceilings, floor to ceiling windows in both bedrooms flooding the home with natural light and showcasing amazing views. Freshly painted and move in condition, awaiting your personal touch. Located in well maintained building close to transit, shops, highways and urban conveniences. Amazing building amenities include guest suits, children play area, party/game room or stunning bbq patio. Additional amenities pool/gym are available in next door building. This is a unique opportunity to own one of the most desirable units in the building with 305 ft of outdoor space, perfect for professionals, couples or downsizers seeking comfort, style, convenience and breath taking views. (id:60365)
49 Selkirk Drive
Richmond Hill, Ontario
Great Location! Practical Layout. Partially Furnished Beautiful Home! Upgraded Kitchen. 3 Bedrooms & 2 Washrooms Upstairs! Close To Go Transit, Viva, Hwy7, Hwy404, School, Shopping Centre, Restaurant And More. (id:60365)
4501 - 5 Buttermill Avenue
Vaughan, Ontario
This stunning 2 bedroom + den condo offers modern living in the heart of Vaughan. The versatile den features a sliding frosted-glass enclosure and can easily serve as a guest bedroom or home office. With 2 full bathrooms, including a private ensuite in the primary bedroom, comfort and convenience are built in. Boasting over 820 sq. ft. of thoughtfully designed open-concept living space, plus a spacious 150 sq. ft. balcony with breathtaking city views, this unit impresses inside and out. Features include 9-ft ceilings, floor-to-ceiling windows, high end laminate flooring throughout, a sleek quartz kitchen countertop, and European-style built-in appliances. Residents enjoy access to outstanding building amenities, full security, and a prime central Vaughan location just steps to Vaughan Metropolitan Centre subway station, walk to YMCA, Transportation Hub, shopping, dining, 5 minutes to York University and more. (id:60365)
77 Sharpe Crescent
New Tecumseth, Ontario
Step into this beautifully appointed detached home nestled in one of Tottenham's most family-friendly communities. Offering a perfect blend of comfort, style, and functionality, this home is ideal for those seeking more space, peace of mind, and the charm of small-town living without compromising access to essential amenities. Inside, you're welcomed by a bright open-concept layout, hardwood flooring, and a spacious kitchen that flows seamlessly into the living and dining areas perfect for entertaining or cozy family nights. The kitchen features stainless steel appliances, modern cabinetry, a centre island, and a walkout to a private backyard ready for summer BBQs or quiet evening retreats.Upstairs, you'll find generously sized bedrooms, including a sun-filled primary suite with two walk-in closets and a spa-inspired ensuite. The convenience of main floor laundry adds to the functionality of this well-designed home, making day-to-day living even more efficient. The unfinished basement offers exciting potential to create a home gym, rec room, in law suite or additional living space tailored to your lifestyle. Located across the street from Sharpe Park, minutes from schools, recreation centres, and local shops, and with easy access to HWY 400, Alliston, and Vaughan, this home offers a peaceful lifestyle with convenient city connections. Whether you're a growing family, a couple planning your next chapter, or a savvy investor, 77 Sharpe Crescent is move-in ready and full of potential. (id:60365)
10 Foxton Road
Markham, Ontario
Welcome to 10 Foxton Road in the Heart of Grand Cornell| Your search stops here - this home has been exquisitely renovated from top to bottom with no expense spared| This home features a functional layout with generously sized principal rooms and over 3000 square feet of luxurious living space, stunning Kitchen with ample drawers, quartz counters, stainless steel appliances, Hardwood flooring throughout, Pot lights, main floor laundry, gorgeous oak staircase, seamlessly integrated flooring, lovely window coverings, upgraded light fixtures and much more| The lower level is perfect for an in-law suite or nanny quarters with a stunning kitchen, built-in bar, renovated 3 piece bath, 2 bedrooms, large rec room/gym, ample storage and laundry hook up| Take the lovely oak staircase to the upper level that features 4 bedrooms, gleaming hardwood floors, built in closet organizers, completely renovated bathrooms, king-sized primary bedroom w/ walk-in closet, 5 piece ensuite w/ freestanding tub and enclosed shower, and large windows for ample natural light| The exterior of the property was not forgotten as it features an interlocked patio with gorgeous pergola, modern horizontal wooden fencing with steel posts, and a detached 2 car garage fit for any car enthusiast - fully insulated to keep you warm in the coldest days, epoxy flooring, pot lights and mounted TV| This home truly has it all| (id:60365)
77 Eleanor Circle
Richmond Hill, Ontario
Immaculate 4 Bedroom Home with a Practical Layout On A Quiet & Safe Family-Friendly Circle In Prestigious South Richvale. This Street Is Truly A Hidden Gem! Steps To The Newly Updated Morgan Boyle Park W/Kids Playground & Splash Pad, Great Elementary And High Schools, Richvale Library, Shopping & All Amenities, Yonge St, Langstaff Go, Hwy 7/407 & Future Subway! Large Primary Bedroom With Renovated 4Pc Bath & Large W/I Closet. 3/4" Solid Oak Hardwood On Main. Spacious Finished Basement With Huge Rec Room, Bedroom, 3 Pce Bath & Updated Laundry Room. Fenced Private Backyard Garden Oasis With Gazebo. (id:60365)
912 - 6 David Eyer Road
Richmond Hill, Ontario
Two Year Old Condo - 2 Bedroom 2 Bath 905 SQFT Unit Located Bayview And Elgin Mills Great Layout Open Concept Great View 2 Balcony Facing Southwest Rent Includes 1 Underground Parking & 1 Locker. (id:60365)













