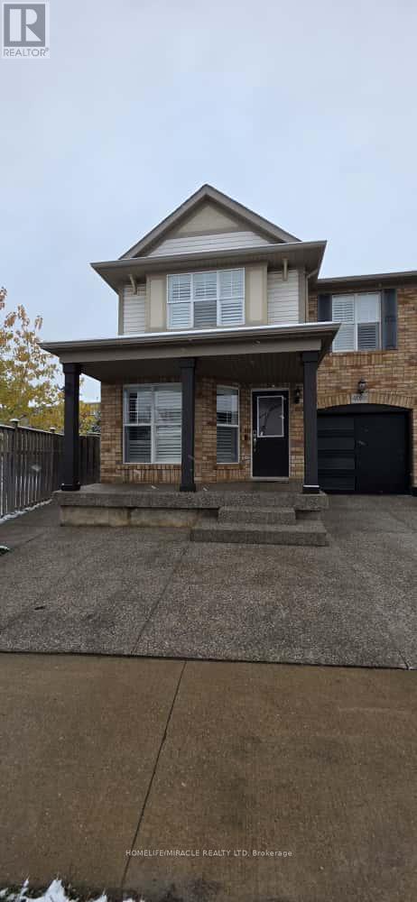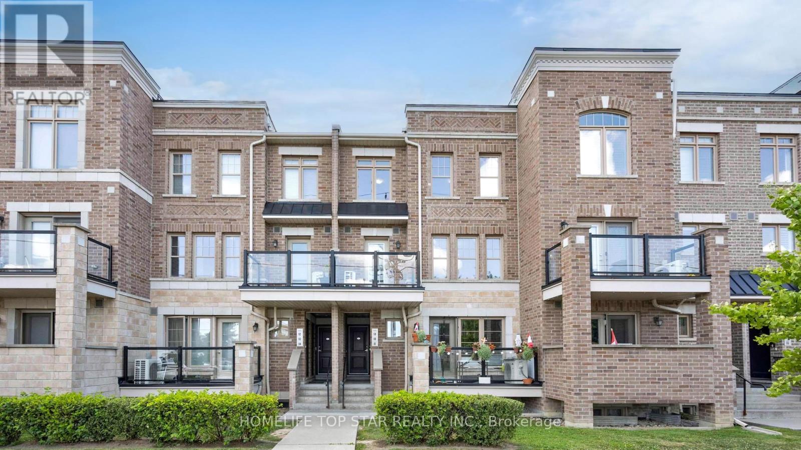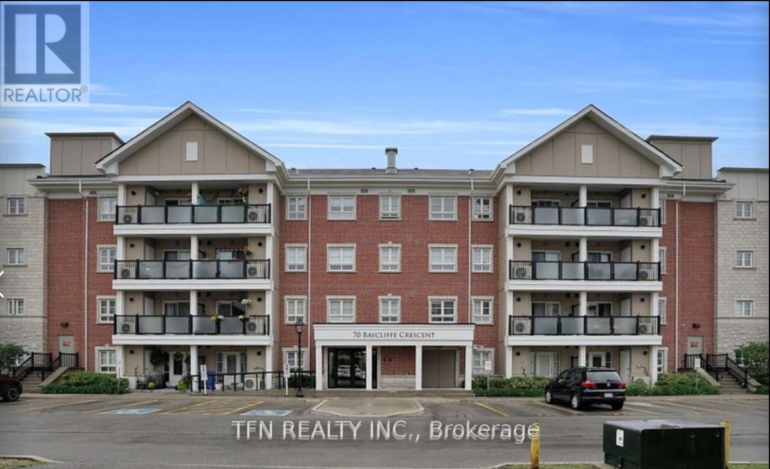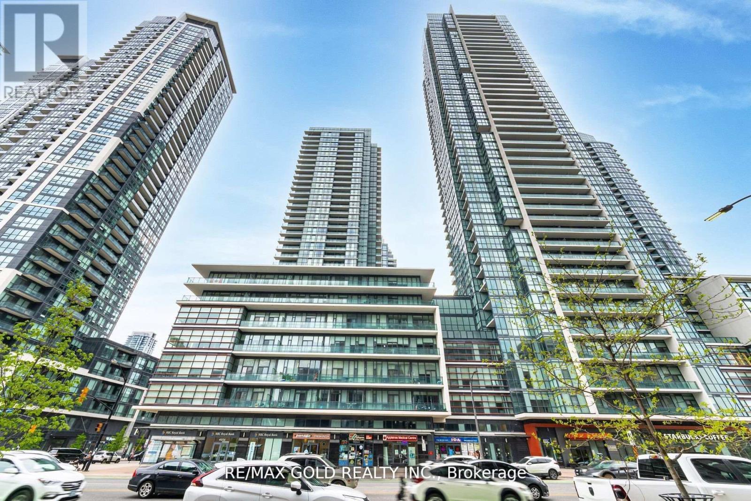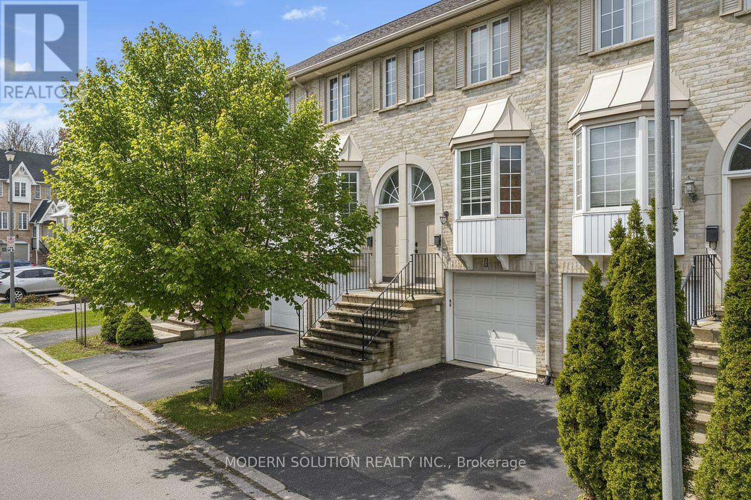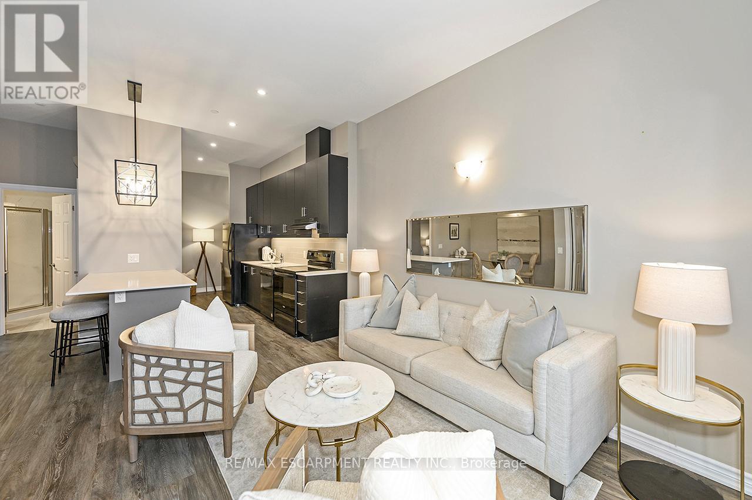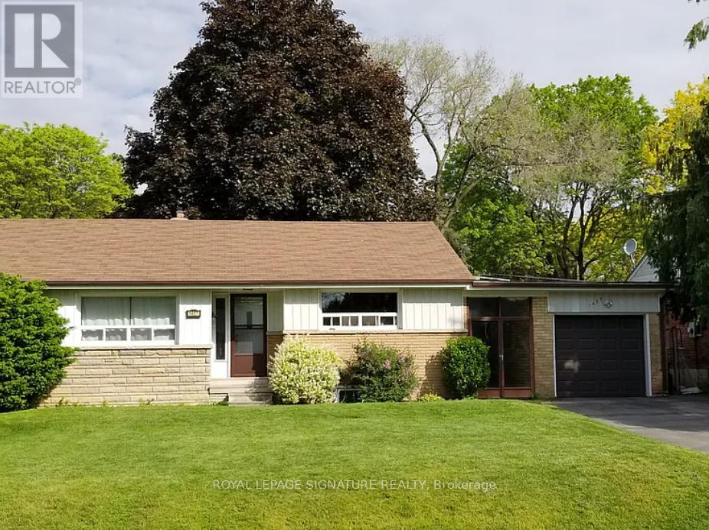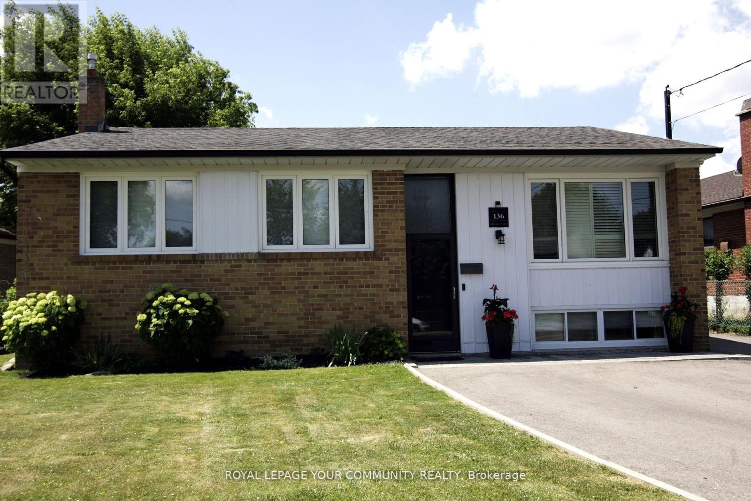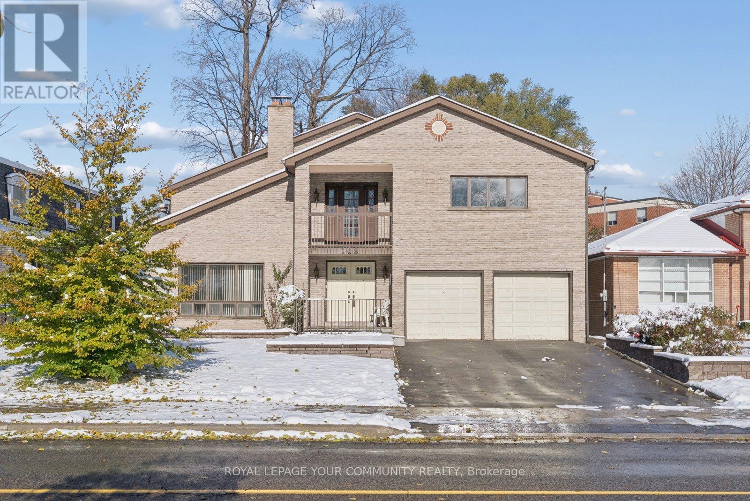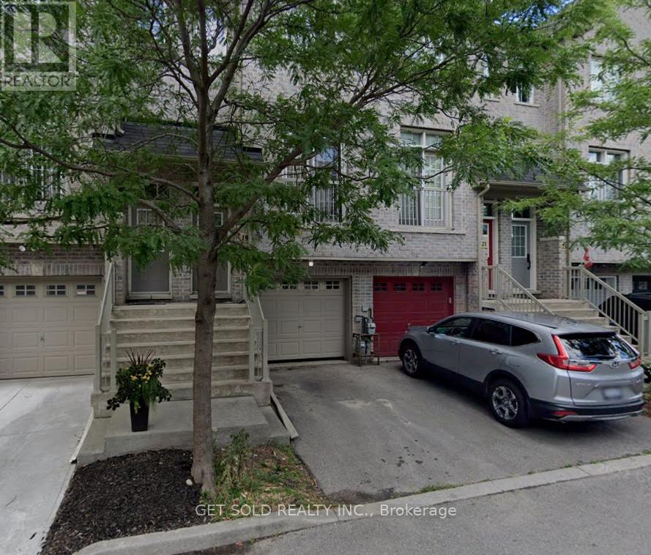4088 Donnic Drive
Burlington, Ontario
Designer-Renovated 4-Bedroom semi-detached in Alton Village! This stunning 4-bedroom, Luxury home with over 2000 sq. ft living, has been beautifully renovated with high-end finishes. Main floor features gleaming, large-format polished porcelain tiles, recessed pot lighting, and elegant California shutters throughout, Brand-new, gourmet chef's kitchen includes Pristine white shaker cabinetry, Chic gold-plated hardware. Up stairs 4 spacious bedrooms, Primary room with ample storage, Laundry Upstairs, oversized backyard oasis. The massive, low-maintenance aggregate patio (with included gazebo!)plus storage shed, Located in a top-rated, family-friendly community, this turn-key home is a rare find! (id:60365)
60 - 2315 Sheppard Avenue W
Toronto, Ontario
Beautiful Recently Renovated Condo Townhouse With Open Concept, Large Living and Dining Area. Laminate Floor throughout the unit. Modern Kitchen With Stainless Steel Appliances and Quartz Countertops. Walk-Out to Private Balcony. This Home Features two Spacious Bedrooms With large Windows And two Bathrooms. Second Floor Laundry. Steps To TTC and Minutes to Major Highways 401/400, Shopping, Restaurants, Golf, Parks, Community Center and Schools. Close To York University. Move in ready and ideal for convenient Urban living. One parking and a storage locker included. (id:60365)
302 - 70 Baycliffe Crescent W
Brampton, Ontario
In the heart of Mount Pleasant Village this 1 Bedroom Condo with 1 free parking and 1 locker is located next to Mount Pleasant Go Station. The Location Is Perfect For Commuters. The Go Station , Library & Community Centre Is Less Than A Min Walk. Open Concept Condo Has Everything You Need; Breakfast Bar, Granite Kitchen Counter Tops, Ensuite Laundry, Laminate Floors, Convenient Parking Access (id:60365)
607 - 4070 Confederation Parkway
Mississauga, Ontario
Rare 2-bedroom, 2-bathroom corner unit located in the vibrant Square One area of Mississauga. Boasting 1,011 sqft ofmodern living space with 10ft ceilings, this unit offers a perfect blend of luxury and comfort. The fully upgraded kitchenis a chefs dream, complete with stainless steel appliances, elegant granite countertops, a stylish backsplash, and aconvenient breakfast bar. Whether you're entertaining guests or enjoying a quiet meal, this kitchen is sure to impress. Theprimary bedroom is a serene retreat with a 4-piece ensuite and a walk-in closet, offering the perfect space for relaxation.Enjoy the wrap-around balcony that provides breathtaking views and ample natural light. This building offers a wide arrayof amenities designed to enhance your lifestyle. Enjoy access to an indoor swimming pool, a well-equipped gym, guestsuites, a game room, a party room, a movie room, and an outdoor terrace. Visitor parking and more are also available foryour convenience. Move in Ready! (id:60365)
29 - 3480 Upper Middle Road
Burlington, Ontario
Welcome to Tuck's Forest - where comfort meets convenience! This beautifully renovated 2-bedroom, 3-bath townhouse offers 1,455 sq. ft. of stylish living in one of Burlington's most sought-after communities. Enjoy open-concept living with new floors, pot lights, smooth ceilings, and fresh paint throughout. The bright eat-in kitchen flows into a spacious living room featuring a cozy gas fireplace and walk-out to a private deck - perfect for morning coffee or evening gatherings. Upstairs, relax in the updated primary suite with a custom built-in closet and a modern ensuite. The second bedroom and main bath have also been tastefully renovated. The finished lower level provides flexible living space, a full 3-piece bath, garage access, and a walk-out to a private backyard with custom pavers. Located minutes from QEW, 403, 407, GO Station, top schools, parks, trails, and all amenities - this home is truly turn-key and move-in ready. (id:60365)
2024 - 5233 Dundas Street
Toronto, Ontario
Tridel's Essex 2 Condominium - Stunning southeast views overlooking the lake and downtown Toronto! Just minutes from the subway, major highways, and shopping. Spacious one-bedroom plus den (can function as a second bedroom with a closet). Features laminate flooring, a French door in the second room, neutral décor, and a kitchen with a centre island. (id:60365)
1101 - 716 Main Street E
Milton, Ontario
Welcome to this stunning penthouse suite where luxury, light, and lifestyle come together. This sun-filled 2-bedroom, 2-bathroom condo features 960 square feet of beautifully finished living space, soaring 10-ft ceilings, remote Hunter Douglas blinds, and a spacious entryway that sets the tone the moment you walk in. Take in unobstructed escarpment and sunset views from the open-concept living and dining area, perfect for relaxing or entertaining. The large primary bedroom offers a generous closet and a stylish ensuite with a glass shower, while the second bedroom is equally spacious and ideal for guests, a home office, or family. A modern 3-piece bathroom and ample in-suite storage round out the thoughtful layout. Residents enjoy top-tier building amenities, including a rooftop deck, guest suites, party room, exercise room, and visitor parking. With its convenient location you're just steps from shops, dining, parks, and the Milton GO Station making commuting effortless. A rare penthouse offering the perfect blend of comfort, style, and convenience. (id:60365)
1457 Rometown Drive
Mississauga, Ontario
Set on an impressive lot in the sought after Orchard Heights pocket of south Mississauga, this beautifully updated bungalow offers a bright, open concept layout with a renovated kitchen with granite counters, stainless steel appliances, and a generous island perfect for everyday living. The home features four comfortable bedrooms, two well finished bathrooms, a functional finished basement, and convenient ensuite laundry. Enjoy a seamless connection to the outdoors with a walkout to a deep, private backyard shaded by mature trees, an ideal space for relaxing or entertaining. The property also provides excellent parking with three driveway spots plus a garage equipped with wiring for Level 2 EV charging (Charger not included). Perfectly positioned within walking distance to Dixie Mall and MiWay transit, with quick access to the QEW, Sherway Gardens, nearby parks, and just minutes to Pearson Airport, this home delivers both comfort and accessibility. Book your showing today! (id:60365)
136 Strathburn Boulevard
Toronto, Ontario
Welcome to this charming three bedroom bungalow, nestled on a premium oversized lot, in a very desirable neighborhood. This well maintained home offers a perfect blend of comfort and convenience. Featuring a bright and spacious living area, ideal for both relaxing and entertaining. The bedrooms allow ample space for family and guests, while the backyard offers endless possibilities for gardening, play and future expansion. Just minutes from public transit and major highways, that makes commuting effortless. Families will appreciate the proximity to top rated schools, community centers, parks and everyday amenities. Whether you're a first time buyer, downsizing or an investor, this property delivers exceptional value in a highly sought after location. A true opportunity to create your dream home in a welcoming community. (id:60365)
83 Lakeshore Road S
Mississauga, Ontario
Price to sell! Don't miss this rare opportunity to own a fully equipped and beautifully designed bubble tea shop in the heart of Port Credit, one of Mississauga's most vibrant and fastest-growing lakeside communities. Ideally located in Port Credit Village, the shop is surrounded by popular restaurants, cafes, and boutique stores, just minutes from the Port Credit GO Station. The area enjoys a constant flow of foot traffic from locals, tourists, and students year-round. The store offer a modern, stylish interior in excellent condition, complete with a kitchen and drink station - ready to operate from day one. It has a proven record of consistent sales and cash flow, with easy-to-manage operations that make it suitable for both new entrepreneurs and experienced business owners. Buyers can choose to continue the existing operation or create their own brand concept in this prime location. Full training, transition support, and a streamlined setup are provided, making this a truly turnkey opportunity. Everything is set up for success. All you need is your vision. Whether you're looking to take over a well-running business or launch your own concept, this is your chance to secure a profitable spot in one of Mississauga's most desirable neighborhoods. Opportunities like this in Port Credit don't last long! (id:60365)
168 Grandravine Drive
Toronto, Ontario
Spacious and full of potential, this bright 4+ bedroom home in the York University Heights neighbourhood offers a versatile floor plan ideal for multi-generational living. With ample space, flexibility, and exceptional potential, it's an excellent opportunity for both homeowners and investors alike. Thoughtfully designed with well-defined areas, multiple balconies, and charming pocket doors that add character throughout. The enlarged, extra-deep garage is perfect for hobbies, storage, or a workshop setup, while the finished basement provides additional living space-ideal for extended family or guests. Conveniently located near parks, schools, transit, and shopping. Bring your vision and make this home your own. (id:60365)
19 Piggott Mews
Toronto, Ontario
Welcome to 19 Piggott Mews! A bright and spacious 3-bedroom townhouse. Featuring an eat-in kitchen with walkout to deck and an open concept living and dining space. The upper level includes 2 well sized bedrooms and a 4-piece bathroom. A third bedroom and 3-piece bathroom on the lower level provides added convenience. Located with the TTC at your doorstep, close to Hwy 401, shopping, schools, and parks. (id:60365)

