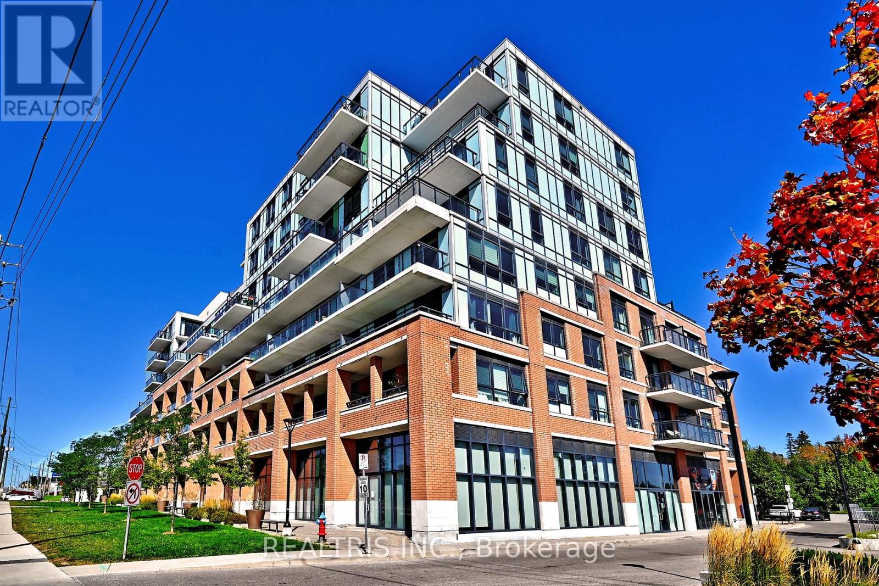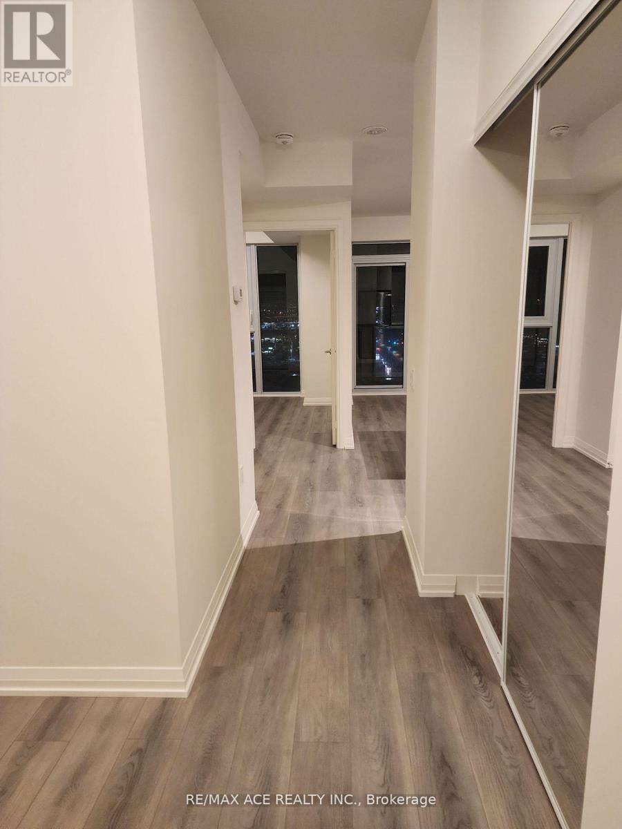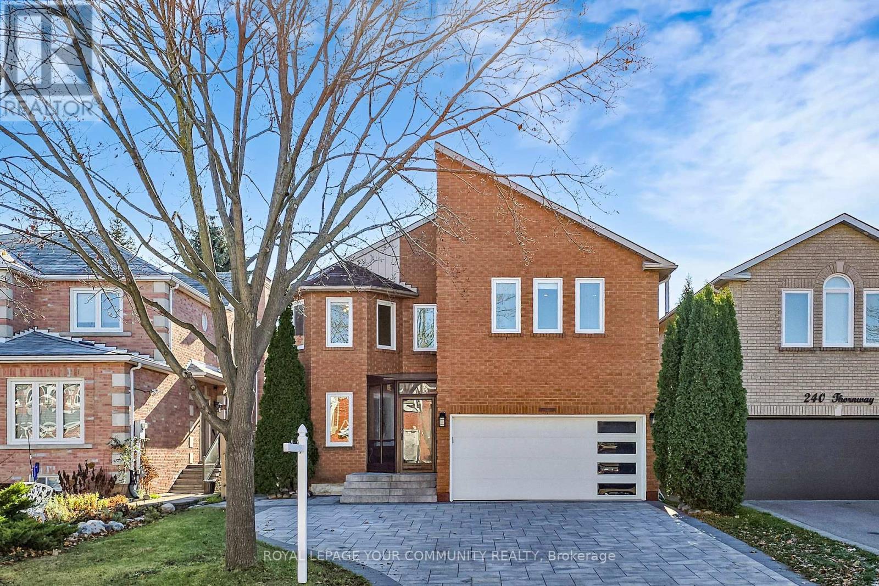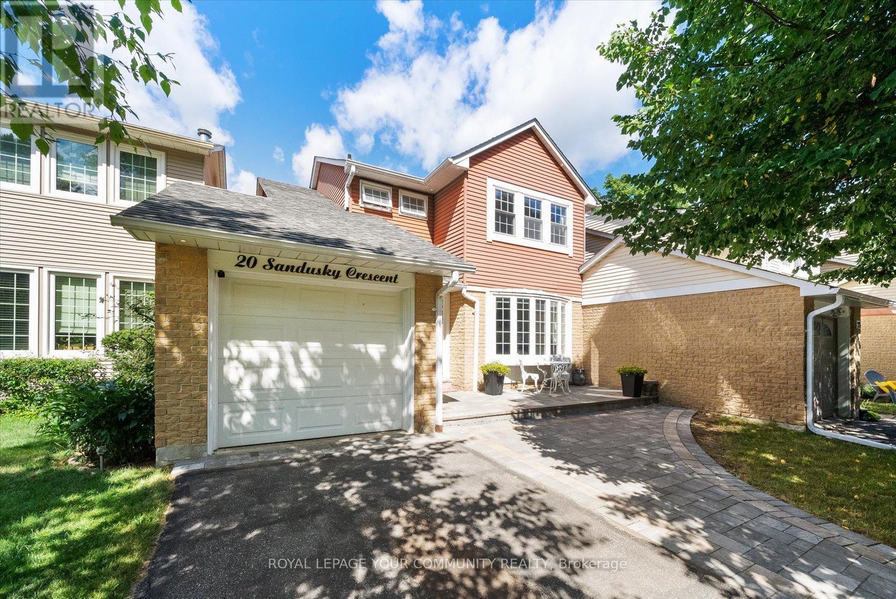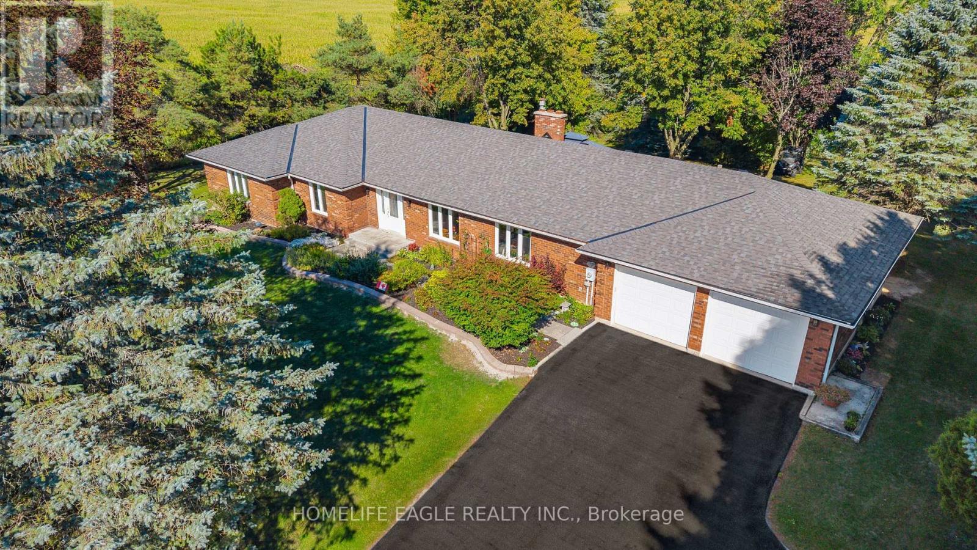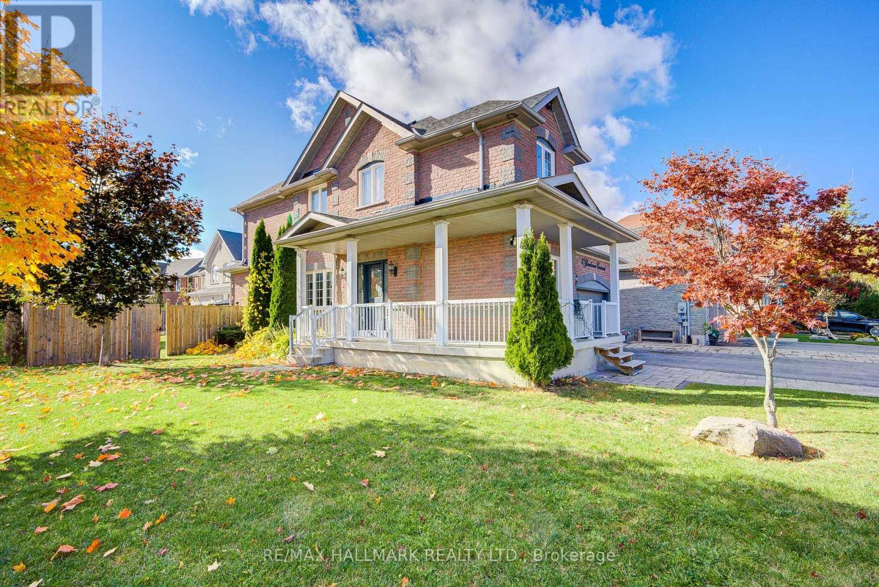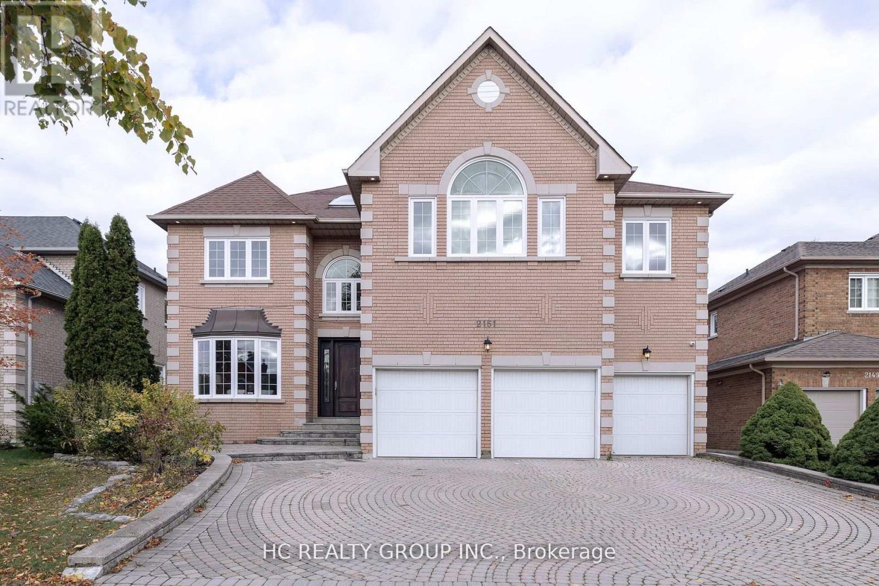809 - 11611 Yonge Street
Richmond Hill, Ontario
Modern Boutique Living on Yonge. Welcome to this elegant 1-bedroom plus den suite in a contemporary 8-storey boutique residence. Designed with soaring 9-foot smooth ceilings and expansive windows, the home feels bright and airy while showcasing unobstructed views. The sleek modern kitchen with a generous breakfast bar makes everyday living and entertaining effortless. The bedroom has also been enhanced with custom shelving in the closet, maximizing functionality and storage.This suite offers rare conveniences that truly set it apart: a parking space with a private, fully enclosed locker directly attached providing secure, easy-access storage far superior to the typical caged-style bulk lockers found in most condos. A second parking space is also available for $250/month if desired, giving flexibility without obligation.Residents enjoy added lifestyle convenience with the party room, gym, and the rooftop patio located right on the same floor, adjacent to the unit. The building's location offers convenience of the VIVA transit and sits just steps from shops, dining, strip malls, and minutes from major highways and top-rated schools. (id:60365)
Main - 6104 Bloomington Road
Whitchurch-Stouffville, Ontario
3 Bedroom One full washroom with modernized kitchen, Detached Huge raised Bungalow-Open concept layout, Basement-in-Law-Suite, Separate Entrance, Plenty of Parking on 1 Acre Lot! Muti-Million Houses Around, Fully Fenced Backyard. Minutes North of Town of Stouffville-Easy Access to Lincolnville Go Train & 404 & 407 Country Living with City Convenience! Lots of Future Potentials!! Can be rented full house as well. (id:60365)
332 Dixon Boulevard
Newmarket, Ontario
Welcome To 332 Dixon Blvd. Beautiful Raised Brick Bungalow Located In The Heart Of Newmarket, Walking Distance To Fairy Lake, Main Street & Yonge. Sitting On A Premium Lot, This Home Has Been Well Maintained! Separate Side Entrance To Walk Out Style Lower Level, Too Many Upgrade To List, Must See, Endless Potential Awaits, Don't Miss Out On This Great Opportunity. (id:60365)
2446 Ralph Street
Innisfil, Ontario
Discover the charm of lakeside living in this delightful, fully finished bungalow! Ideally located on a quiet, dead end street & just a short stroll from a gorgeous sandy beach on the sparkling shores of Lake Simcoe. This home offers the perfect blend of tranquility and convenience. Lovingly maintained, the interior provides a warm & inviting atmosphere where you will find quality hardwood flooring running through the main floor. The basement offers a third bedroom, bathroom and huge rec room with oversized windows filling the space with natural light. This lower level could be easily converted to an in-law or income-generating suite. The pool-sized yard is ideal for outdoor entertaining, gardening, or relaxing on your huge deck after a busy day. This home offers easy access to the highway, shopping, golf and amenities! Walk to school, parks and beautiful beaches. Don't miss this exceptional opportunity to embrace the coveted Lake Simcoe lifestyle. (id:60365)
1210 - 9000 Jane Street E
Vaughan, Ontario
Charisma Condos By Greenpark! Located in the Heart of Vaughan. Very Spacious 1 Bed + Den, 618 Sqft of Living Space Featuring 9' Floor to Ceiling Windows with A lot of Natural Light. Enjoy The Fireworks at Wonderland with the Private North Facing Balcony. Includes 1 Underground Parking & Locker! Just Steps From Vaughan Mills, Transit, Shops, Entertainment & So Much More. The Building Amenities Include: Wifi Lounge, Pet Grooming Room, Theatre Room, Game Room, Family Dining Room, Billiards Room, Bocce Courts & Lounge, Outdoor Pool & Wellness Centre. (id:60365)
236 Thornway Avenue
Vaughan, Ontario
Welcome to this stunning, large, over 4000+ sq.ft., fully renovated detached home - done to perfecction from top-to-bottom and set in one of the area's most desirable, family neighbourhoods. Designed with an open concept layout, the main floor features high-end engineered hardwood floors, custom lighting, pot lights throughout and an elegant home office with double doors - perfect for remote work. The oversized custom chef's kitchen is the true heart of the home, showcasing premium built-in mind, quartz countertops, a large cutsom island ideal for daily meals, entertaining and gathering with friends and family. The living area is anchored by a sleek TruFire electric fireplace with colour-changing flame options, adding warmth and modern ambiance. Walk-out to a beautifully finished backyard with a spacious deck and interlock patio - perfect for summer dining and relaxation. Enjoy the glass enclosed front porch and the fully interlocked driveway that accomodates up to 5 cars. Upstairs, you'll find an impressive primary suite with custom built-in closets and a spa-like ensuite featuring a two-person jet jacuzzi, double sinks and an oversized glass shower. The second bedroom offers its own ensuite with a glass shower and built-ins. The third and fourth bedrooms include double built-in closets and the convenient second floor laundry adds exceptional practicality. The fully finished basement expands the living space with a dedicated gym room, two additional bedrooms and a modern 3-piece bathroom - ideal for extended family, guests or a private workspace. A stylish mudroom with custom storage and direct garage access completes this thoughtful redesign. Flooded with natural light and offering oversized bedrooms, modern finishes and an unbeatable location - walk to great schools, parks, the rec centre, shopping plaza and Promenade Mall. Welcome home to unmatched quality, comfort and elegance. (id:60365)
20 Sandusky Crescent
Aurora, Ontario
Discover this cozy, tastefully upgraded home, linked only at the garage, nestled on a quiet, family-friendly crescent. The location provides easy access to local amenities like schools, the GO station, grocery stores, retail and restaurants. The functional layout offers excellent flow with ample storage space. The home features remarkable upgrades such as an interlocked front porch and backyard patio, updated bathrooms, custom built-in closets, and energy-efficient lighting throughout. (id:60365)
6643 3rd Line
New Tecumseth, Ontario
This stunning 6-bedroom, 6-bathroom bungalow on 10 acres just north of King offers luxurious living with the convenience of nearby amenities. The property is a rare find, featuring a barn with paddocks for animals, a spacious 35x60 ft shop, a 40x60 ft coverall, and an expansive gravel yard space. Inside, the beautifully designed home boasts a grand open-concept kitchen and family room, perfect for entertaining. Four of the five main-floor bedrooms include private en suites, while the primary suite offers a large ensuite, walk-in closet, and in-room laundry. The partially finished basement features heated floors, a bedroom and bathroom, a large gym area, and a reinforced concrete/rebar room designed for secure storage. Step outside to a fully landscaped backyard oasis, complete with an inground pool and hot tub, creating the perfect retreat. Extras: Hot Water Tank (Owned), Septic Tank Pumped (October 2024), In-Floor Heating In Basement. (id:60365)
85 Marsh Harbour Court
Aurora, Ontario
Ravine Lot! Close to Top Private Schools -St. Andrew's College& St. Anne's School! Nestled in a Premium Plus Cul-De-Sac location, this exceptional home sits on an expansive pie-shaped ravine lot-156 ft deep and around 74 ft wide at the rear-backing onto a serene trail that offers both privacy and picturesque natural views. The beautiful south-facing backyard features a sprinkler system, offers endless sunshine and breathtaking panoramic views. New interlocking on driveway and side walkway with integrated lights. No sidewalk, No snow piles! Inside, you'll find smooth ceilings and elegant crown moulding throughout, complemented by an updated and upgraded kitchen that blends modern design with functionality. The fully finished basement is a true retreat, featuring a home gym, games room, and private sauna-ideal for relaxation and recreation. Conveniently located with easy access to groceries, shops, and all essential amenities. Tile roof maintenance free. A rare opportunity to own a luxurious property in one of Aurora's most sought-after settings! (id:60365)
2132 14th Line
Innisfil, Ontario
The Perfect All Brick 4 Bedroom Bungalow * Premium Lot W/ 150 Ft Frontage * 0.7 Acre Featuring 2,245 Sq Ft On Main Level * Ultimate Privacy Surrounded By Green Space W/ Scenic Views* Wood F/P in Family RM W/ W/O to Deck ** All Spacious Bedrooms * True Private Backyard Oasis Backing Onto Open Space * Grand Deck W/ Resort Style Pergola * Hardwood Floors * Potlights * 5 Pc Spa Ensuite W/ Frameless Glass Walk-In Shower, Porcelain Tiles, Built-In Niche, Modern Double Vanity W/ Quartz Counters + His & Hers Sinks & Freestanding Soaker Tub * Second Bath Renovated 2025 W/ New Vanity, Quartz Counters & Modern Porcelain Tiled Shower * Freshly Painted Throughout * New Washer & Dryer * All New Trims * Newly Shingled Roof 2025 * Finished Basement Featuring Gas Fireplace* New Gutter Guards* New Water Treatment System 2025 * New Light Fixtures Inside & Out * Brand New Glass Sliding Door * Professionally Landscaped W/ Stone Walkway To Entrance * Sunfilled * Massive Driveway Parks 10+ Cars * Must See! Don't Miss! (id:60365)
8 Glendower Crescent
Georgina, Ontario
Beautifully maintained 4+1 bedroom Link home on a Premium corner lot in a quiet Keswick community. Bright open-concept layout with spacious rooms, large primary suite, and a finished basement with wet bar + bedroom! --- Ideal for in-law suite or rental income. Enjoy a large landscaped yard with fruit trees and two versatile sheds (workshop/sauna potential). Steps to Lake Simcoe, minutes to 404, shops, parks, MURC, and schools. An excellent family home with lifestyle and value. (id:60365)
2151 Rodick Road
Markham, Ontario
Discover this luxury ***3-car garage home*** located in the prestigious Cachet community. Offers over 5,000 sq ft of elegant living space incl. basement. 9' ceiling on the main floor. The entire home was fully renovated including all windows, bathrooms, and finishes, combining modern comfort with timeless sophistication. The interior features hardwood flooring throughout, 4 skylights, abundant pot lights, and a bright open layout. The gourmet kitchen showcases quartz countertops and stainless steel appliances. Upstairs boasts 5 spacious bedrooms, each with its own ensuite bath, while the finished basement includes a wet bar, ideal for entertaining. The exterior pot lights are installed for added night-time elegance. The professionally landscaped front and back yards are enhanced with beautiful composite and a 20' x 40' backyard deck, creating a private and inviting outdoor retreat. Conveniently located minutes from Hwy 404/407, T&T Supermarket, King Square Shopping Centre, and top-ranked schools (St.Augustine Catholic High School & Pierre Trudeau High School). This home perfectly blends luxury, comfort, and convenience. (id:60365)

