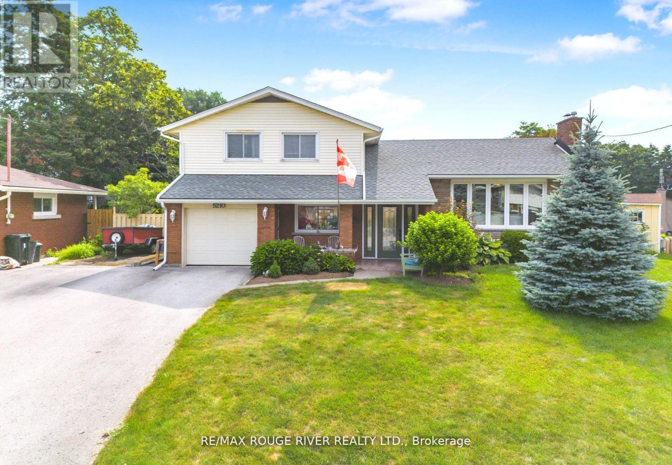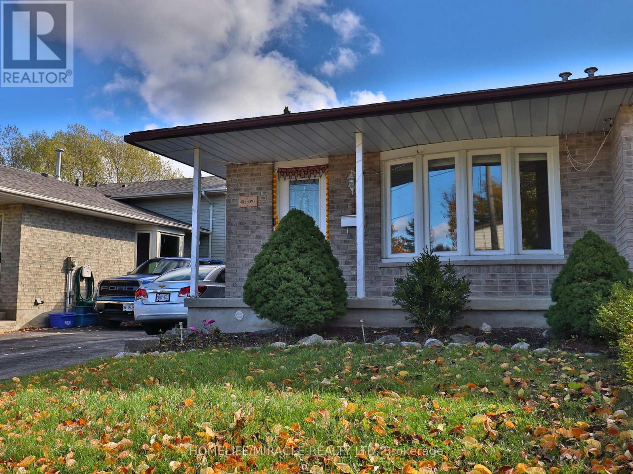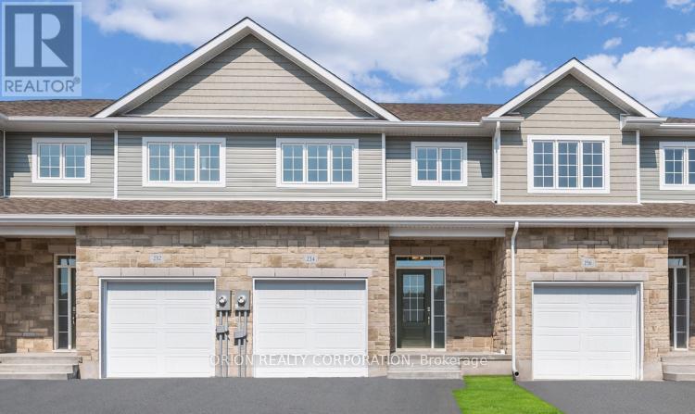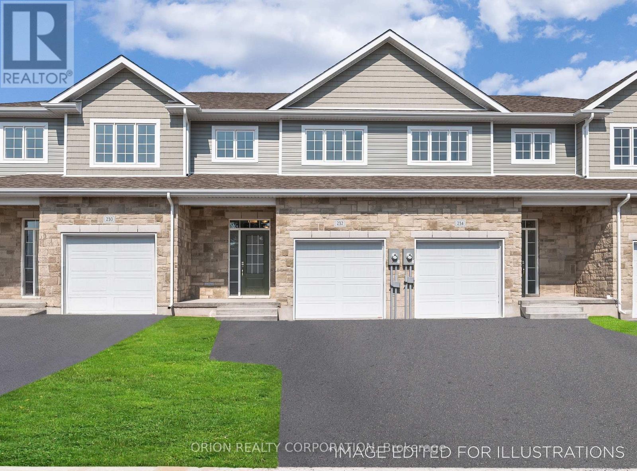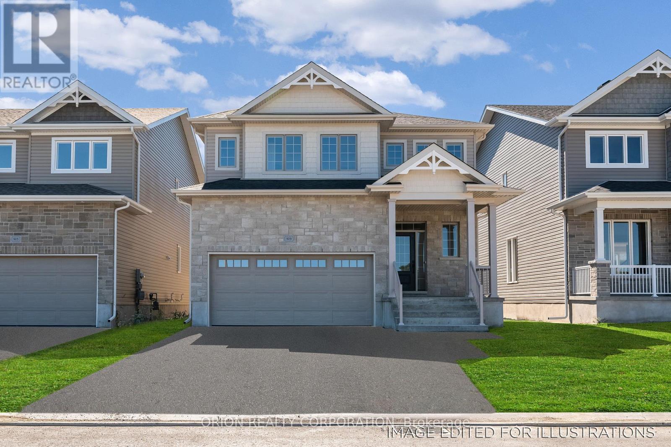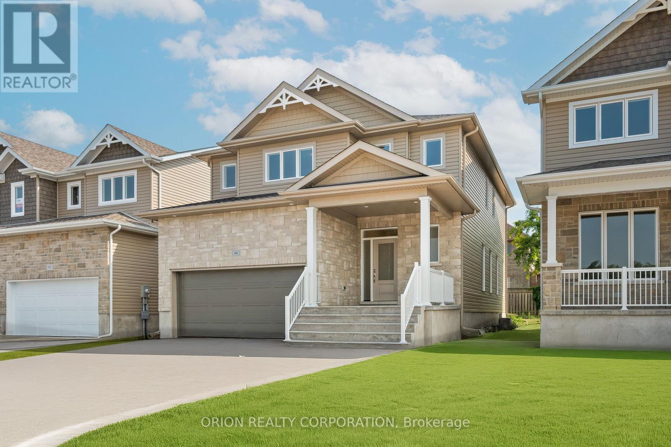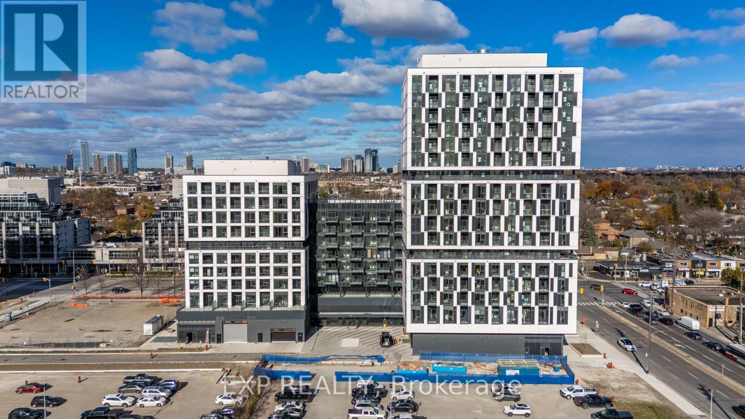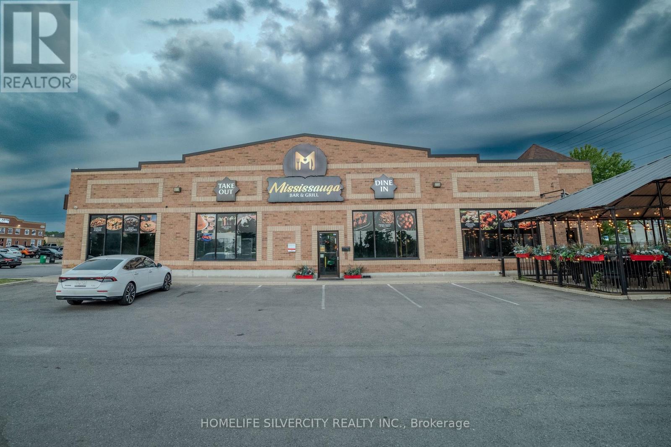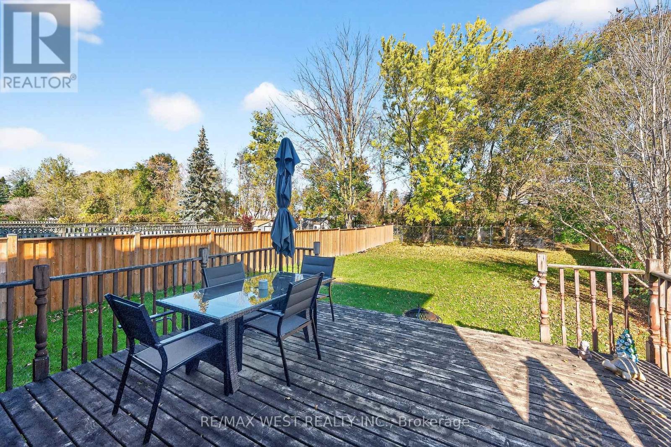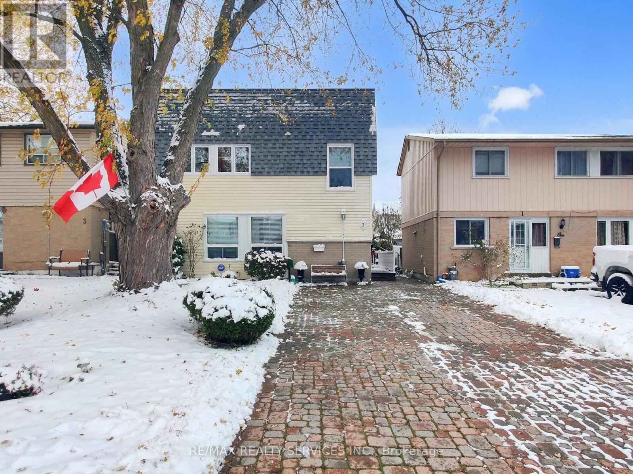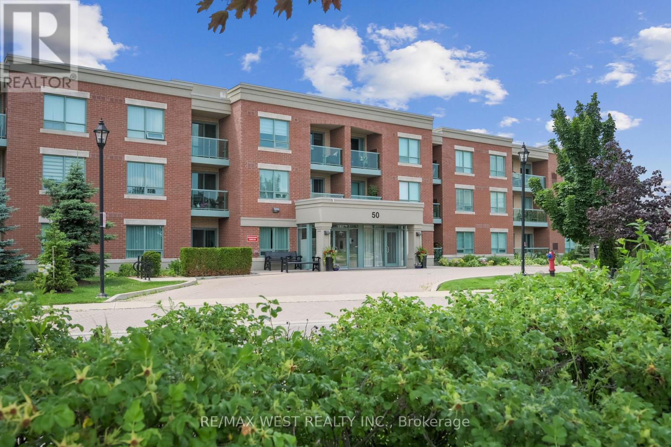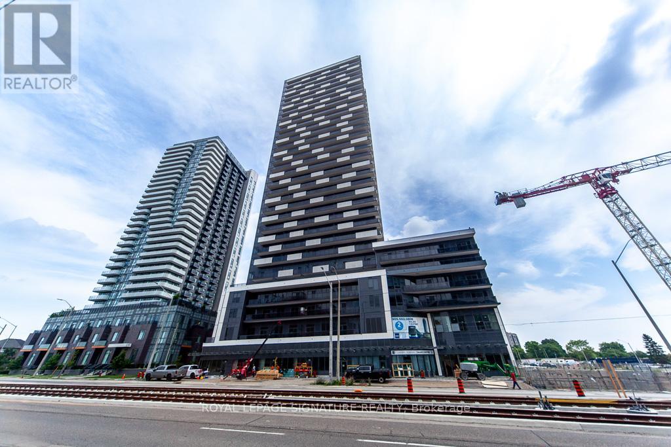5210 Timothy Crescent
Niagara Falls, Ontario
Gorgeous Sidesplit with Vaulted Ceilings in Family Friendly Quiet Neighbourhood, Located on Quiet cud de sac, Large Lot 45 x 150 ft, Newer Flooring Throughout, Updated Eat-In Kitchen with Granite Countertop, Main Floor Family Room with Fireplace, Main Floor Laundry with 3pc Washroom , 3 Spacious Bedrooms, Finished basement with work room, Large 2 Tier Deck, CAC 1 year old, 2 Garden Sheds, New Front Window, Double Driveway Parking for 5 Cars, Newer Eaves and Soffits, Close to Everything. (id:60365)
3 Caprice Court
Kitchener, Ontario
Move-in ready semi-detached home featuring 3+2 bedrooms, 2 full bathrooms, and $100K in recent upgrades. Enjoy privacy with no rear neighbours and stunning ravine views. The home includes two full kitchens and two living areas, ideal for large families or potential rental income. The fully finished basement offers 2 bedrooms, a kitchen, and a full washroom. Upgrades include: new laminate flooring throughout (2023), new paint (2023), modern lighting, and new stainless steel appliances (gas stove, chimney hood, fridge), stackable front-load washer & dryer in 2023, new window blinds (2025).Located near parks, trails, schools, grocery stores, public transit, and major highways, with parking for 4 vehicles. This home blends comfort, style, and convenience-ready for you to move in and enjoy. New Furnace replaced on November 18th 2025 (id:60365)
234 Dockside Drive
Kingston, Ontario
These quick occupancy homes create a rare opportunity to move into a brand-new home today or in the very near future without the wait of a new build. The Hamilton offers 1,400 sq/ft of open concept living with 3 bedrooms, 2.5 baths, a bright living room with gas fireplace, spacious kitchen with walk-in pantry, and convenient main floor laundry. Upstairs, the primary suite features a double closet and 4-piece ensuite. This home stands out with a walkout basement perfect for creating extra living space, a home office, or an in-law suite. Located in Kingstons desirable east end, close to schools, shopping, parks, and CFB Kingston, with easy access downtown. Includes an upgrade package with central air, built-in microwave, garage door opener, and extended island breakfast bar plus CaraCos signature finishes: 9 ceilings, quartz countertops, ENERGY STAR windows, and a 7-year Tarion warranty. A craftsman-inspired townhome with bonus potential in the lower level stylish, functional, and ready for your finishing touches. (id:60365)
232 Dockside Drive
Kingston, Ontario
These quick occupancy homes create a rare opportunity to move into a brand-new home today or in the very near future without the wait of a new build. The Hamilton offers 1,400 sq/ft of open concept living with 3 bedrooms, 2.5 baths, a bright living room with gas fireplace, spacious kitchen with walk-in pantry, and convenient main floor laundry. Upstairs, the primary suite features a double closet and a 3-piece ensuite. Located in Kingston's desirable east end, you'll enjoy quiet family-friendly living just minutes to schools, shopping, parks, and CFB Kingston, with easy access downtown. This home comes with an upgrade package central air, built-in microwave, garage door opener, extended island breakfast bar plus CaraCos standard features: 9 ceilings, quartz countertops, ENERGY STAR windows, and 7-year Tarion warranty. A well-designed townhome with craftsman-inspired exteriors stylish, functional, and move-in ready. (id:60365)
929 Goodwin Drive
Kingston, Ontario
Take advantage of a $25,000 Quick Close Rebate when you move in before December 31, 2025 (rebate not included in purchase price). These quick occupancy homes create a rare opportunity to move into a brand-new home today or in the very near future without the wait of a new build. This 2,440 sq/ft two-storey offers 4 bedrooms, 2.5 baths, a bright living room with vaulted ceiling, a spacious dining room, main floor den, and a chef's kitchen with walk-in pantry, quartz countertops, extended cabinetry, large island with breakfast bar, and stainless-steel canopy hood fan. Upstairs, the primary suite features a walk-in closet and a spa-inspired ensuite with upgraded tile and quartz. Located in Kingston's desirable west end, close to schools, shopping, parks, and transit, this home combines style with convenience. With $100K in premium upgrades already built, including inflooring, cabinetry, quartz countertops, custom lighting, French doors, extended kitchen Island, and more this is unmatched value. CaraCos' signature features include 9 ceilings, natural gas fireplace, Energy STAR windows, and 7-year Tarion warranty. A rare, move-in ready home The Markham won't come up again. (id:60365)
921 Goodwin Drive
Kingston, Ontario
Take advantage of a $25,000 Quick Close Rebate when you move in before December 31, 2025 (rebate not included in purchase price). These quick occupancy homes create a rare opportunity to move into a brand-new home today or in the very near future without the wait of a new build. The Parkridge offers 2,510 sq/ft of open concept living with 4 bedrooms and 2.5 baths. Highlights include a bright living room with vaulted ceiling, spacious dining room, main floor den with French doors, and a large kitchen with walk-in pantry, extended island, quartz countertops, and stainless-steel canopy hood fan. Convenient main floor laundry/mudroom and a primary suite with walk-in closet and luxury 4-piece ensuite add everyday comfort. Located in Kingston's sought-after west end, you're close to shopping, schools, parks, and transit, all in a family-friendly neighborhood. This home comes loaded with upgrades: hardwood and tile flooring, upgraded cabinetry, quartz countertops throughout, extended kitchen cabinetry, pot lights, and more, on top of CaraCos' standard features like 9 ceilings, natural gas fireplace, Energy STAR windows, and a 7-year Tarion warranty. A craftsman-inspired exterior completes this spacious, stylish detached home, move-in ready with exceptional value. (id:60365)
508 - 1007 The Queensway
Toronto, Ontario
Discover modern urban living in this stunning 1 Bedroom + Den condo in the heart of Etobicoke. Designed with both style and comfort in mind, the suite offers a spacious, open-concept layout with sleek stainless steel appliances and contemporary finishes throughout. The versatile den is ideal for a home office, reading area, or guest space, perfectly suited to today's lifestyle. This unit also includes one parking spot and a locker, offering added convenience and valuable extra storage. Enjoy exceptional connectivity with quick access to the 403, QEW, Gardiner Expressway, and 427, making it a **quick and easy commute to downtown Toronto whether by car or transit. Daily errands are effortless with major retailers nearby - including Costco, No Frills, and much more just minutes away. The building enhances your lifestyle with a 24-hour concierge, games room, fully equipped gym, party and meeting room, along with a rooftop deck and garden featuring community BBQs-ideal for relaxing or entertaining. Beautifully appointed and perfectly located, this condo offers the complete package for modern, connected living. (id:60365)
4870 Tomken Road
Mississauga, Ontario
This turnkey restaurant business sits in a high-traffic commercial plaza at Tomken Road and Eglinton Avenue East, one of Mississauga's busiest corridors where residential neighbourhoods, large industrial parks and office complexes meet, creating steady walk-in and drive-in traffic throughout the week. The plaza benefits from strong visibility and convenient access, with plenty of surface parking and close proximity to major highways such as the 403, 401 and 410, which makes it easy for customers, delivery drivers and suppliers. The unit offers about 1,700 square feet of well-planned space, including a clean and modern dining area with seating for approximately fifty guests, two washrooms and a fully equipped commercial kitchen with a full hood, walk-in cooler, prep stations and storage, making it ideal for dine-in service, take-out, catering and high-volume delivery. The restaurant currently operates seven days a week and runs smoothly within the established layout. The zoning supports restaurant use, and the unit is fitted with necessary systems. The location is surrounded by complementary businesses that naturally drive foot traffic, including grocery, service stores, automotive shops and other eateries, which helps create consistent customer flow during both lunch and dinner periods. The area has strong demographic demand, with a mix of families, professionals and industrial-area workers looking for convenient food options, making this an appealing opportunity for either a new concept or an expansion of an existing brand. Overall, this is a well-maintained, ready-to-operate restaurant in a proven Mississauga location with stable traffic and strong growth potential for the right operator. Business Sale - No real estate included (id:60365)
100 Kerr Boulevard
New Tecumseth, Ontario
WOW ! Absolute Must See! This Clean & Bright Home Boasts 175' Deep Lot. Kitchen and breakfast are with W/O to a Large Deck leading to your backyard oasis, Open Concept for entertainment. Living room combined with dining room with a lot of natural light. Primary Bedroom with W/I closet and 2 pcs ensuite. 2 Sizeable Bedrooms with/ closet and large windows.Finish basement with a wet bar perfect for entertainment.New interlocking stone and armour stone steps at your front entrance and leading to the backyard.Double Garage massive driveway with 4 Car Parking, Newly Windows throughout the house. (id:60365)
2 Grove Park Square
Brampton, Ontario
Open House November 22nd and 23rd from 2-4 pm! Priced to sell, offers anytime! Great Value For A Free Hold Property! Welcome to 2 Grove Park Sq, nestled on a quiet, family-friendly street in the desirable Northgate neighbourhood! This charming 3-bedroom, 2-washroom home with a finished basement and parking for 4+ cars features a double-wide driveway with no sidewalk, offering plenty of parking and convenience. Perfect as a move-in ready starter home, it combines comfort, functionality, and modern updates throughout. Enjoy peace of mind with numerous recent improvements including updated windows, doors, and siding, new attic insulation-(2025), a renovated kitchen with stainless steel appliances-(2023), a new heating and cooling system-(2025), and roof re-shingled-(2020). The main level features a bright and spacious living room, a formal dining area, and a stunning modern kitchen complete with double sinks, quartz countertops and quartz backsplash. The upper level offers three generous bedrooms, an updated main bathroom, and a convenient linen closet. The fully finished basement provides additional living space with an open-concept family, recreation, or entertainment area, a 2-piece washroom, laundry room, and plenty of storage space-perfect for growing families or guests. Step outside to a large private backyard with a beautiful patio area ideal for entertaining, gardening, or relaxing, plus two garden sheds for extra storage. Situated in a sought-after location just a short walk to Chinguacousy Park, schools, library, recreation centers, and trails, and only minutes to Bramalea City Centre, Bramalea GO Station, Highway 410, hospital, and shopping. This home offers the perfect blend of modern comfort and everyday convenience in one of Brampton's most family-friendly communities. Shows 10+ and ready for you to move in and enjoy! (id:60365)
117 - 50 Via Rosedale
Brampton, Ontario
Irresistible for Semi Retirees, Retirees & Snowbirds. Discover the perfect place to relax and truly enjoy life in this beautiful one bedroom condo located in the prestigious gated community of Rosedale Village. Designed for comfort, convenience, and an active lifestyle, this bright open concept home features a modern, easy to maintain kitchen with a breakfast bar, granite countertops, eye catching backsplash, and stainless steel appliances. The carpet free flooring throughout makes upkeep simple and allergy friendly. The spacious primary bedroom includes a generous walk-in closet, and the living area opens to your own private balcony, ideal for morning coffee or an afternoon read. What makes this home truly special is the lifestyle: Unlimited access to the scenic 9 hole executive golf course golf fees included! A welcoming clubhouse with an indoor saltwater pool, sauna, fitness center, and social/party rooms. Endless ways to stay active and meet friends: pickleball, tennis, bocce, and shuffleboard. Lawn care and snow removal fully taken care of, so you can enjoy a carefree, maintenance free lifestyle year round. 24 hour gated security for complete peace of mind. A large storage locker for all your extra belongings. This is more than a home/condo it's a community where you can enjoy your days, stay active, make friends, and live worry free. Perfect for retirees, downsizers, or anyone dreaming of a relaxed, resort style lifestyle. Simply must be seen! (id:60365)
1408 - 5105 Hurontario Street
Mississauga, Ontario
Step into this stunning, brand-new corner unit, 2-bedroom condo offering modern living in the heart of Mississauga, with unobstructed panoramic views. Bathed in natural light, this bright and airy suite features 9-foot ceilings, floor-to-ceiling windows, and an open-concept living and dining area. The versatile media room is perfect as a home office or cozy reading nook.Beautifully upgraded throughout, this unit showcases sleek laminate flooring, a gourmet kitchen with quartz countertops and backsplash, European-style cabinetry, under-mount sink, valence lighting, and aNew Image quartz island with built-in storage. The kitchen also includes premium stainless steel appliances: ceran-top self-cleaning stove, microwave, hood fan, and multi-cycle dishwasher.Enjoy everyday convenience with ensuite laundry, central A/C, and a spacious open balcony ideal for relaxing in the summer. The primary bedroom offers a 4-piece ensuite, double closet, and large windows,while the second bedroom is equally bright with a full closet and its own dedicated thermostat for personalized comfort.This condo includes one parking spot, free Rogers internet for 1 year, and your lease covers heat, water,high-speed internet, and access to building amenities. Located just off Hwy 403, minutes from Square One, public transit, top schools, and shopping-plus the upcoming LRT right at your doorstep.Experience the best of urban living in one of Mississauga's most vibrant and connected neighbourhoods. (id:60365)

