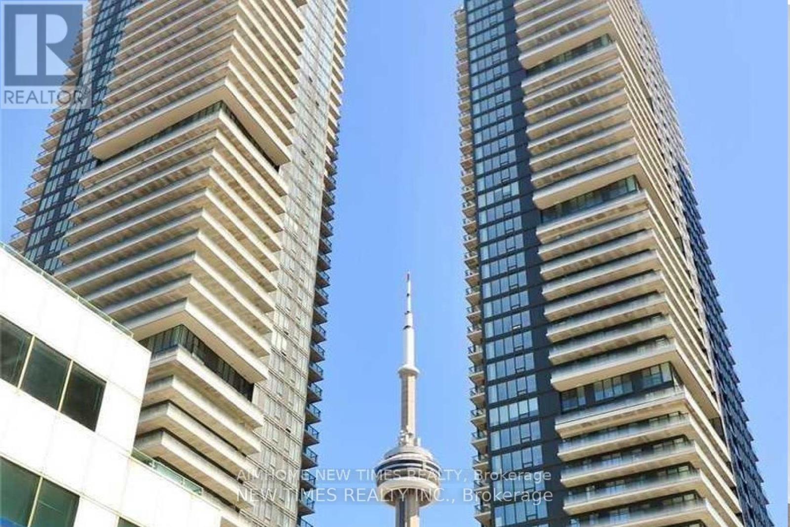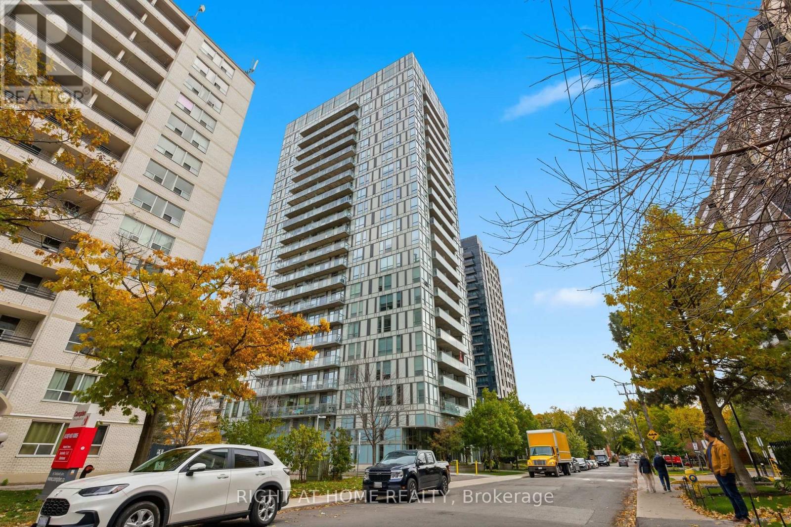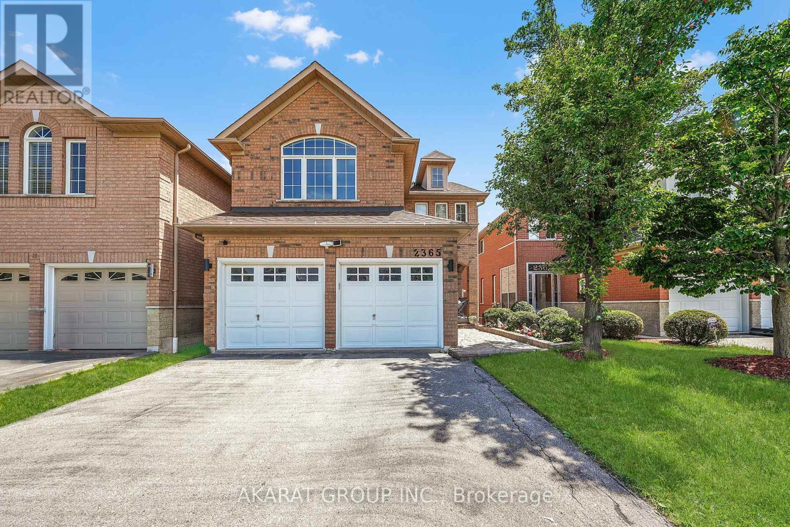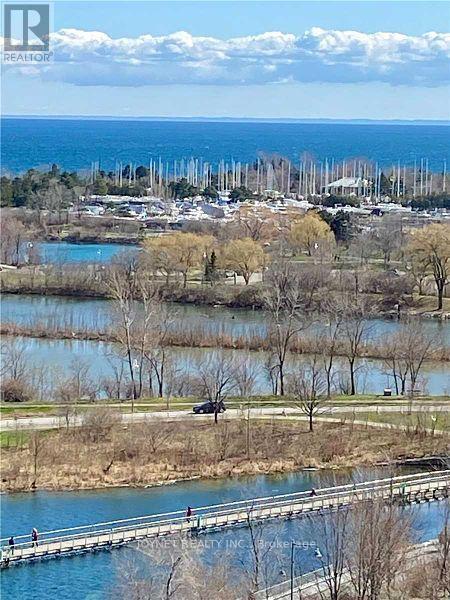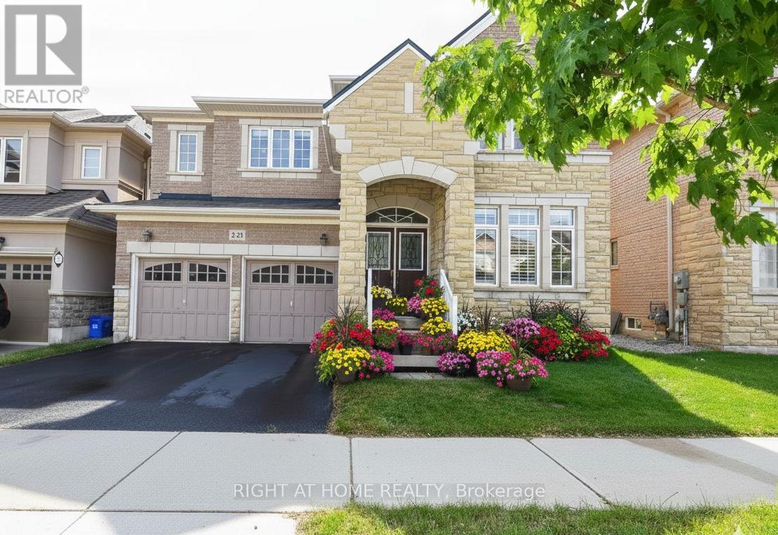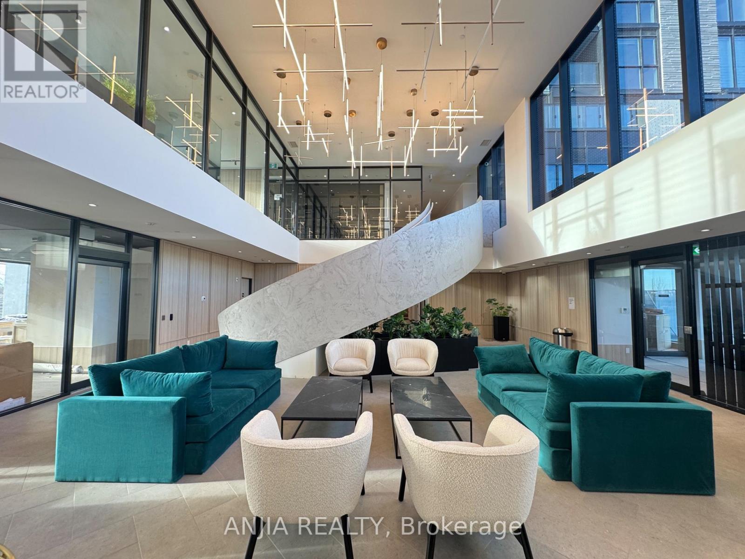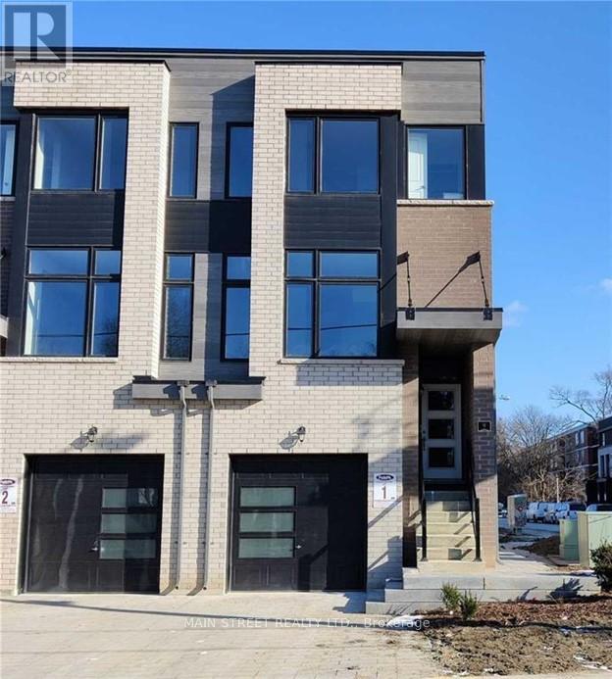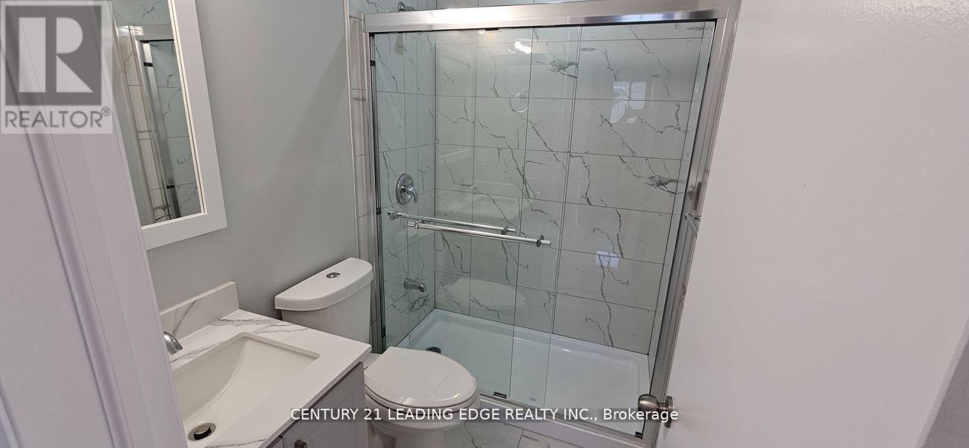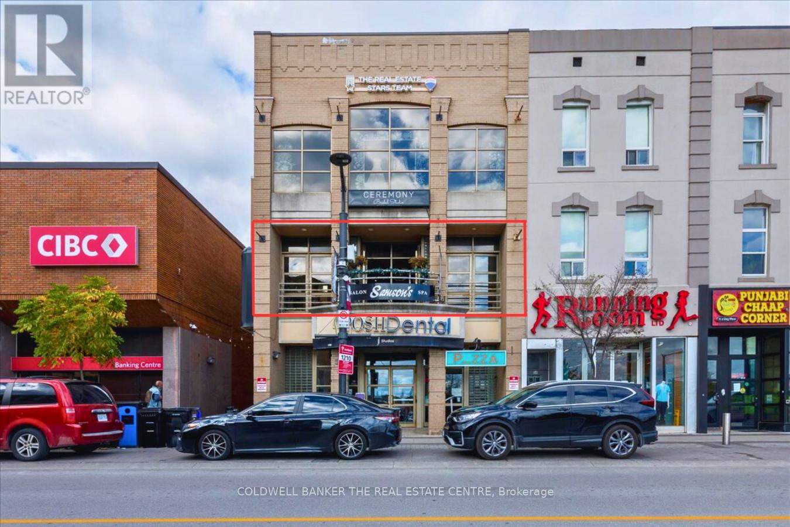2112 - 115 Blue Jays Way
Toronto, Ontario
Move In Ready Feb 1st. Must See!! Newly Renovated, Beautiful View, Walking Distance To The Subway Station, Located In The Heart Of The Entertainment District. Walking To Yonge Ttc Subway Station, Rogers Center, Cn Tower, & Lakeshore Park. 24 Hrs Concierge. Great Recreational Facilities. (id:60365)
511 - 83 Redpath Avenue
Toronto, Ontario
Welcome to 83 Redpath Residences!Beautiful one-bedroom plus den unit featuring high ceilings, laminate floors, and a full-size U-shaped kitchen with breakfast bar, newer stainless steel appliances, and ample storage. Enjoy an oversized balcony with double access from both the bedroom and living room. The separate den is ideal for a home office or additional storage.Includes parking and locker - a rare find for a one-bedroom suite. The unit will be freshly painted and professionally cleaned prior to possession.Building amenities include a media room, yoga studio, guest suites, basketball court, rooftop hot tub, BBQs, gym, and event room.Prime Yonge & Eglinton location with a 95 Walk Score - steps to subway, Crosstown LRT, shops, restaurants, and all neighbourhood conveniences. (id:60365)
111 Rea Drive
Centre Wellington, Ontario
This extremely spacious family home located in the heart of Fergus features 2 spacious levels plus a loft, and includes 5 bedrooms and 5 bathrooms,. A tastefully landscaped property with 50+ foot frontage, it offers an amazing view from the upper front balcony, and includes an attached double car garage and parking for 4 cars, as well as a basement walkout. There are many neighbourhood amenities including a hospital, church, playgrounds, parks and a trail plus 4 public schools and 3 Catholic schools and 2 private schools. (id:60365)
2365 Bankside Drive
Mississauga, Ontario
Beautiful multi-level detached home in Central Erin Mills featuring a finished walk-out basement and carpet-free living throughout. The modern kitchen is equipped with stainless-steel appliances, a built-in wall oven, granite countertops, an extended breakfast bar, and a center island with a built-in wine fridge. The ground floor opens to a spacious family room with soaring 11+ foot ceilings, a gas fireplace, and a wall of windows that fill the space with natural light. Just a few steps up, there is an additional living and dining area, perfect for relaxing or entertaining. The master bedroom offers a walk-in closet and a luxurious 5-piece en-suite bath, while laundry is conveniently located on the second floor. The walk-out basement leads to a private backyard with mature trees, landscaped borders, and an elevated deck ideal for outdoor gatherings. This home is a rare combination of space, light, and privacy, making it truly stand out in the area. (id:60365)
1511 - 3079 Trafalgar Road
Oakville, Ontario
Brand new condo built by Minto! Perfect layout, 600 sf interior plus 50 sf balcony. Large walk-in closet. Modern kitchen with stainless steel appliances and in-suite laundry. Keyless entry with smart home panel and thermostat. Tonnes of amenities, including fitness centre and gym, yoga and meditation rooms, infrared sauna, games room, co-working lounge, outdoor terrace, pet wash, bike repair station, and 24/7 concierge. Not far from major highways (QEW, 407, and 403). Short drive to University of Toronto Mississauga and Sheridan College Trafalgar Campus. Oakville GO station nearby. 1 parking included. *** HIGH SPEED BELL FIBRE OPTIC INTERNET INCLUDED *** (id:60365)
1210 - 65 Annie Craig Drive
Toronto, Ontario
Upscale Luxury Waterfront Boutique Condo "Vita2 On The Lake" Built By Mattamy. Brand New 2Beds With 2 Walk-In Closets, 2 Full Baths, Modern Kitchen With Quartz Counters, B/I Appliances, Ensuite Laundry, 9Ft Smooth Ceiling, Spacious Balcony. Spectacular South West Facing, Sunsoaked Living Room & 2Beds. Luxury Amenities: Indoor Pool, Gym, Party Room, Lounge, Guest Suites & 24Hr Concierge Etc. Breathtaking Views Of Lake Mimico. Tons Of Shops & Restaurants Nearby Welcome You To Live An Ideal City Lifestyle, Surrounded By Nature Trails And Beautiful Waterfront Views (id:60365)
3152 Larry Crescent
Oakville, Ontario
Gorgeous Luxury 5 Bdrm With 4 Full Bathrooms Home In Oakville's Desirable Area Bright Neat & Well Kept Home, Upgraded Kitchen Cabinets, Pot Lights, Wood Staircase W/Iron Pickets, Master Ensuite W/Glass Shower & Soaker Tub. All Spacious Bdrms W/Ensuite Privileges. Private Bkyrad. Exterior Potlights, Energy Efficient, Smoke & Pet Free Home. Accessible 6th Bedroom W/Coffered Ceilings That Is Being Used As An In-Law Suite (id:60365)
1607 - 3071 Trafalgar Rd Road
Oakville, Ontario
Welcome To This Brand-New, Never Lived In Penthouse In The Prestigious Oakville Community. High Quality North Oak Luxury Condo Built By Famous Developer Minto Group. South Facing 1 Bedroom Unit With Functional Layout. Open Concept. From Top To Bottom Large Windows. Bright And Abundance Of Natural Light. 9Ft Ceiling. Bedroom With Organized Storage Walk-In Closet. Laminate Flooring. Modern Kitchen With All New Stainless Appliances. Smart Remote Oven, Built-in Microwave, Dishwasher, Fridge. Spend $$ Upgardes: Stone Counter & Backsplash. Mirror Entrance Closet Door. Extend Height Of Vanity For Comfortable Use. High Quality Window Coverings. Waterproof Pot light in Bathroom. Upgraded Shower Wall Tiles. Single Panel Doors Through Whole Unit. Great Building Amenities Include 24-hour Concierge. Everyday Conveniences Such As A Pet Wash Station, A Bike Wash And Repair Station Equipped With Maintenance Tools. Play A Game Of Billiards Or A Round Of Cards At The Card Table In The Game Lounge. Plus, Enjoy Access To An Outdoor Terrace With A BBQ And Seating, Fitness Studio, Party Room And Sauna Room. Prime Locations, Steps From Trails, Parks, Walmart, Longos, Superstore, Shops, Iroquois Ridge Community Centre. Close To Sheridan College, Hwy 403 & 407 And More. High Speed Bell Internet And 1 Parking Space Included. Well Cleaning And Ready To Move-In. (id:60365)
Upper - 9 Blackstone Street
Toronto, Ontario
Gorgeous Semi-Detached Residence Available for Rent in the Highly Desirable North York Area. This particular unit occupies the entirety of the third floor within this three-story semi-detached structure. Its proximity to Yorkdale Mall, public transportation, parks, schools, and more adds to its appeal. The interior boasts a splendid open-concept layout flooded with natural light, complemented by stunning hardwood flooring. 1 parking spot is included. Tenants are responsible for 50%of Utilities. (id:60365)
Upper - 39 Mallard Crescent
Brampton, Ontario
3 Large Bedrooms, Two full washrooms, Three parking spaces - Four spaces can be made available, Newer Vinyl Flooring very clean and newly Renovated, Fully Painted Lovely Spaced Raised Bungalow! Upper Level Only, Oversized Living & Dining Area With Balcony, Walkout, Semi Ensuite Master, 2nd Br- Walkout To Yard! Close By Highway 410 & 407, steps to Bramalea road from backyard, Transit, Schools & All Amenities! Garage & Long Driveway, Separate Laundry. Fantastic Layout. Basement Leased Separately With a separate laundry. Newly renovated washrooms. (id:60365)
36 Thimbleberry Street
Brampton, Ontario
Magnificent 36" Wide Detach(Basement Is Already Rented, So Not Available), 3 Bedrooms, Open Concept, Spacious Kitchen And High End S/S App In Kitchen, Hardwood In Living Room, Fireplace, Finished Bsmt With Independent Washroom, Concrete Porch, Big Deck At The Back, Crown Molding, Extended Driveway With 5 Car Parking Best Neighborhood To All School, Plaza And Amenities (id:60365)
200 - 50 Dunlop Street E
Barrie, Ontario
Established in 1988, Samson's Salon & Spa presents a rare opportunity to acquire a long-standing, turnkey beauty business in the heart of downtown Barrie. Since 2020, it has operated from 50 Dunlop St E in a 1,521 sq ft second-floor space with elevator access, multiple hair stations, and an open spa room-newly vacant and ready for the next owner to customize. This reputable salon has built a loyal clientele, strong community presence, and prime visibility overlooking the Meridian Centre and Barrie's waterfront. The space offers beautiful daily views and a one-of-a-kind ambience, perfect for self-care days, spa experiences, or bridal parties. The business is fully equipped with salon and spa furnishings, allowing for seamless continuation of operations from day one. Professionally managed premises ensure a positive environment for long-term success, while the current lease includes the option to extend for an additional 5 years, providing peace of mind and stability. With the owner retiring, transition support is available to the Buyer for a smooth handover. The sale can also include 3 pre-arranged chair rentals (optional at Buyer's discretion), offering instant income. Renowned for a full range of services, Samson's delivers immediate operational stability with room for expansion. Its high-traffic downtown location, decades of brand equity, and growth potential make this an ideal investment for an owner-operator or investor looking to step into a thriving, well-established beauty business. Seller financing available to a qualified buyer, making ownership more accessible. (id:60365)

