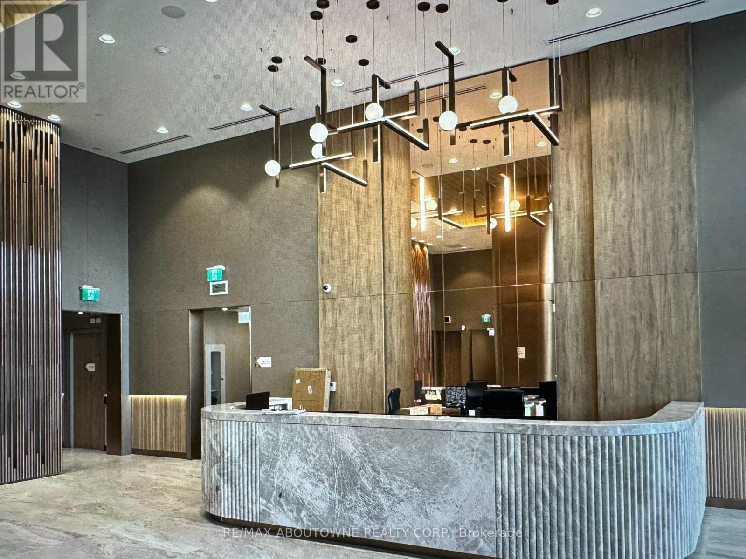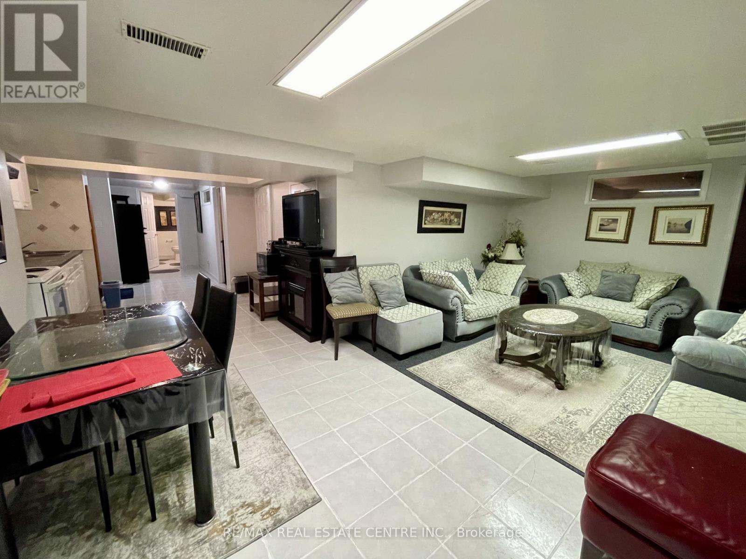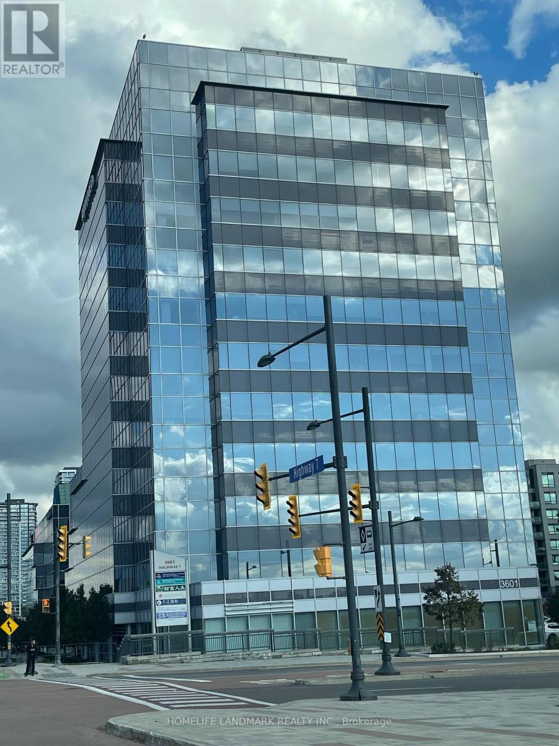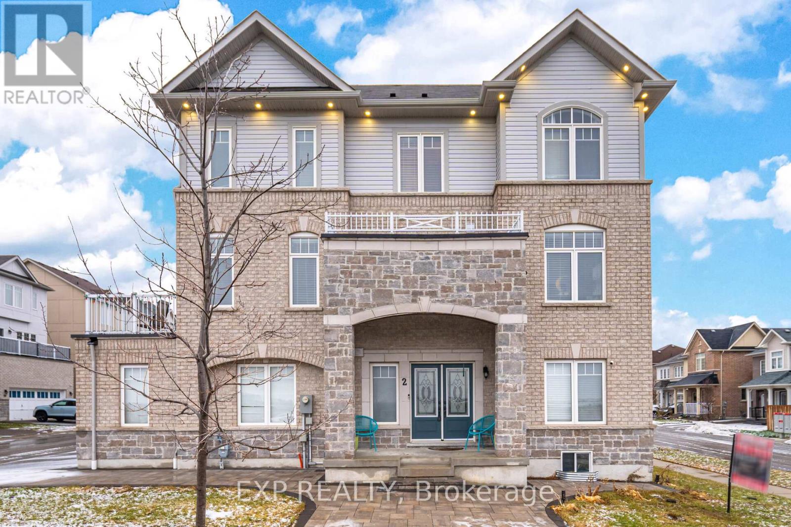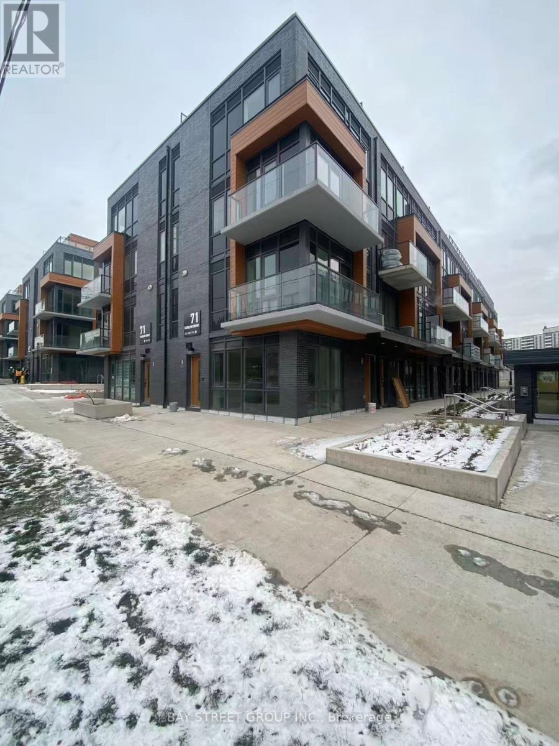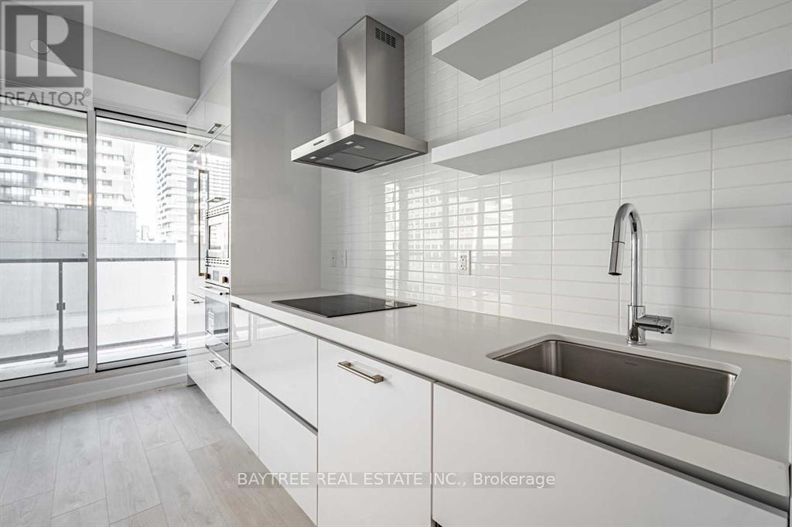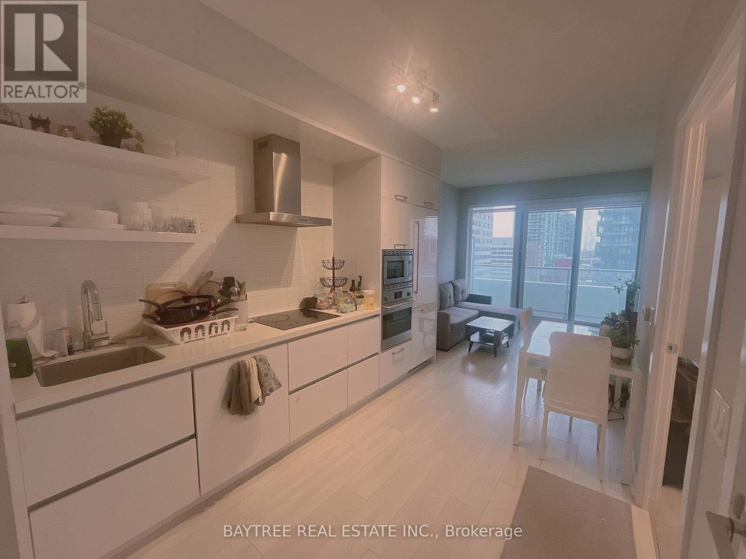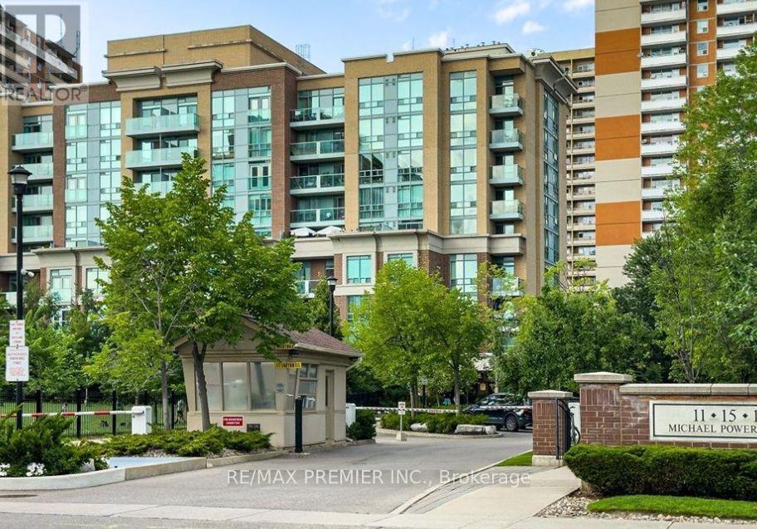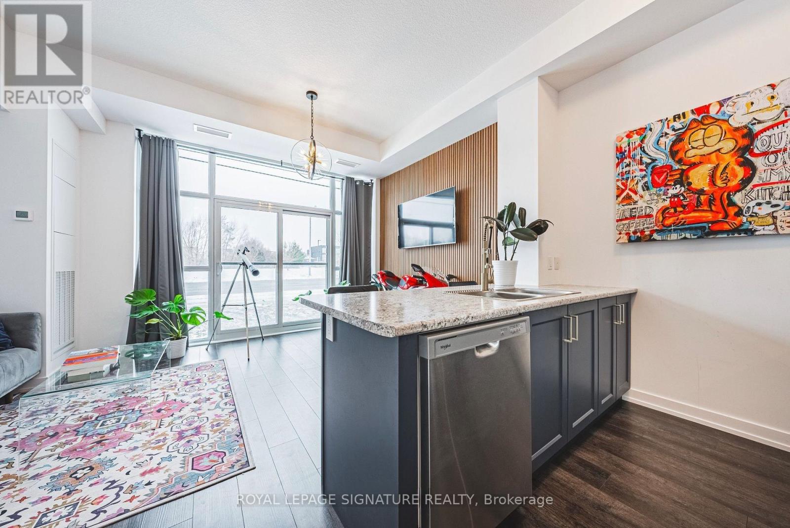511 - 1100 Sheppard Avenue W
Toronto, Ontario
Welcome to Suite 511 at 1100 Sheppard Ave west, this spacious and bright 1+1(Den can be used as a second bedroom) unit inside the Westline Condos at Downsview Park. This bright and spacious condo offers modern living in a prime location, featuring an open-concept layout, Large windows and contemporary finishes, ensuite laundry, and stainless appliances. This unit provides both comfort and style, enjoy a well-appointed kitchen, a cozy living area and a private balcony just steps from Sheppard West subway station. This home offers convenient access to public transit, shopping, dining and major highways, making it an ideal choice for professionals and families. The building offers impressive amenities like meeting rooms, a lounge, a fitness center and rooftop space with barbeque. (id:60365)
Basement - 356 Nahani Way
Mississauga, Ontario
Over 2800 SqFt Detached House has two separate units. One is two bedroom for $2,400/month all inclusive and the second is one bedroom for $1,300/month. Separate entrance and laundry. Parking is also available. Landlord prefers non-smoking and no pets please. Very convenient location, easy access to all highways and one bus to subway and short ride to Square One Mall. 2 mins to HWY 403. Simply bring your bags and start living! (id:60365)
901 - 3601 Hwy 7 Street E
Markham, Ontario
Professional Class A Building In Prime Unionville Location, "Liberty Square", Excellent Layouts, Northwest Exposure Corner Units, Big Windows With Lots of Natural Light. Used To Be Executive MBA Program From Queen's University - Smith School of Business. Two Separate Professional Boardrooms With Big Professional Power Outlets Tables. Reception Area, Meeting Room, Office And Cafeteria Area With Water Supply And Sink, Unobstructed NW Exposure, Lots Of Free Surface Parking And Over 700 Free Underground Parking Lots, Next To Hilton Suite Hotel, Markham Town Centre, Yrt And Viva Transit Right At The Door. Close To Highways 404 And 407. Best Suitable For Private School, Professional Training Centre, Accountants Firms, Law Office, Health Consultants, Education and More (id:60365)
2 Camilleri Road
Ajax, Ontario
Rare to find, move-in-ready luxury on a premium corner lot: elegant three-storey, detached residence with rear laneway access and over 3,000 sq ft of total living space. Comprehensive upgrades exceed $100K, including engineered hardwood floors, 9-ft ceilings, modern pot lighting, and a chef-worthy kitchen with granite countertops and stainless steel appliances. The finished basement adds a private guest room and full bath. Ground level hosts a large family room with direct garage/basement access and a powder room. The main level is ideal for entertaining with a flexible room, open-concept living/dining, a bright breakfast nook off the upgraded kitchen, and an additional powder room. The second floor offers three generous bedrooms, including a luxurious primary retreat with ensuite, and a convenient second-floor laundry. Rear laneway access to a garage plus additional interlocking side parking. Excellent Ajax locale near schools, parks, transit, and amenities. A unique opportunity to own thoughtfully designed luxury. (id:60365)
104 - 71 Curlew Drive
Toronto, Ontario
Experience modern living in this brand-new, never-lived-in corner-unit stacked townhouse located in the sought-after Parkwoods-Donalda neighbourhood of North York. This upper-level home includes one underground parking space and a locker.Designed across two levels plus a rooftop terrace, the home enjoys bright southwest exposure and impressive city views. The main floor features an open-concept living and dining area with laminate flooring and a modern kitchen equipped with built-in stainless steel appliances. This level also includes one spacious bedroom, along with a full-size washer and dryer and a walkout to a large balcony.The second floor offers a private retreat with a primary bedroom featuring its own ensuite bathroom, along with an additional well-sized bedroom. Floor-to-ceiling windows throughout provide abundant natural light and generous closet space. (id:60365)
1401 - 2221 Yonge Street
Toronto, Ontario
he Hub of All Hubs! Welcome to 2221 Yonge, located at the iconic Yonge & Eglinton intersection - a prime location that sets the benchmark for urban living in the GTA. This 1-bedroom + den, north-facing unit offers a spacious layout that combines the charm of classic designs with the modern amenities you expect today.Step into a bright, airy space with large windows that flood the unit with natural light. The den is perfect for an office or extra living space, while the open-concept living area gives you the perfect setting for entertaining or relaxing.TTC access, restaurants, and all the conveniences of Yonge & Eglinton are just a skip away, ensuring you're at the heart of it all. And with world-class building amenities (pending completion), including a fitness center, party room, and outdoor spaces, you're living in the center of Toronto's dynamic hub.Don't miss your chance to be part of this exciting new address! (id:60365)
1610 - 2221 Yonge Street
Toronto, Ontario
The Hub Of All Hubs, The Original Central Location And The Benchmark For All Other Urban Centres In The GTA - Yonge & Eglinton! The Latest Address To Hit The Yonge& Eglinton Location, 2221 Yonge, A Skip's Distance To The TTC, Restaurants And Other Conveniences. Residents of this condo can enjoy amenities like a Gym / Exercise Room, Pool, Common Rooftop Deck and a Concierge, along with Visitor Parking, BBQs, Bicycle Parking, Business Centre, Elevator, Guest Suites, Hot Tub / Jacuzzi, Media Room / Cinema, Meeting / Function Room, Outdoor Patio / Garden, Parking Garage, Games / Recreation Room, Security Guard, Enter Phone System, Spa, Visitor Lounge and a Yoga Studio. Monthly maintenance include Air Conditioning, Common Element Maintenance, Heat, Building Insurance and Water.Designed for style and light! The master bedroom offers a wardrobe and a massive picture window for stunning views and natural light. With a modern kitchen and a meticulous white backdrop, this home feels immediately brighter, more contemporary, and significantly larger. 1+Den, 2-Bathroom layout. The separate den provides the perfect space for a personal office or private study, and The oversized master bedroom and large en-suite bathroom ensure comfortable and convenient living. (id:60365)
2198 Highriver Court
Mississauga, Ontario
Welcome to Awesome 2198 Highriver Court, Mississauga. Nestled on a quiet, family-friendly court, this well-maintained home offers a perfect blend of comfort, space, and convenience. Ideal for families or professionals, the property is located in a highly desirable Mississauga neighborhood known for its mature surroundings and strong sense of community.The home features a functional layout with bright, inviting living spaces designed for both everyday living and entertaining. Large windows allow for an abundance of natural light, creating a warm and welcoming atmosphere throughout. The kitchen and dining areas provide excellent flow, while the bedrooms offer comfortable private retreats. Situated on a generous lot, the outdoor space is perfect for relaxing, gardening, or enjoying time with family and friends. The quiet court location offers added privacy and minimal traffic - ideal for children and peaceful living.Conveniently located close to schools, parks, shopping, public transit, major highways, and other essential amenities, this home delivers exceptional value and lifestyle appeal.A wonderful opportunity to own A 115 By 160 Foot Treed Lot in a sought-after Mississauga exclusive Golf & Country Club Area location - this is a property you won't want to miss. (id:60365)
303 - 17 Michael Power Place
Toronto, Ontario
**All Utilities Included!** Bright And Spacious 1 Bedroom Condo In "Port Royal Place" With Steps To Charming Islington Village. This Well Managed Condo Offers, 24 Hour Gated Security, A Great Open Concept Layout, Large Bedroom With Walk In Closet, Modern Kitchen And Updated Washroom. Steps To Park, Public Transit, Subway, Go Train, Restaurants, The Kingsway, Bloor West, Highways + Much More! Quiet And Intimate Low Rise Condo Provides Quick Access To Many Area Amenities. **EXTRAS** The Unit Can Be Rented Furnished For $100/Month Extra. (id:60365)
3194 Orion Boulevard
Orillia, Ontario
Brand New Build in the Trailside community of West Ridge! Surrounded by trails and parks, this community offers urban convenience as well as nature's beauty. This thoughtfully designed home features a functional open concept main floor with a natural gas fireplace and walk-out covered porch. Three large bedrooms upstairs, a computer alcove and second floor laundry room make for comfortable living all on one floor. This property has the setting of an established neighborhood, unique for new construction. With sodded yards, a paved driveway, and rear fencing; it's ready to move in with a flexible closing date. These homes are high-quality builds and ready for immediate occupancy. (id:60365)
102 - 470 Dundas Street E
Hamilton, Ontario
FREE RENT FOR DECEMBER. This modern Trend condo in Waterdown is just minutes from the GO Train. Move-in-ready 1-bedroom, 1-bath unit with 1 parking spot and 1 locker. The bright, open layout is highlighted by a tasteful accent wall, and the bedroom comfortably fits a queen-sized bed with large windows offering serene views. The unit is fully carpet-free with laminate flooring throughout. The kitchen features stainless steel appliances and a sit-up breakfast bar, while the master bedroom includes a spacious walk-in closet and oversized window. Residents enjoy a fitness center, rooftop terrace, party rooms, and BBQ-friendly gathering spaces. Ideally located near public transit, Waterdown Village, parks, trails, shopping, restaurants, and major highways, this condo combines comfort, convenience, and modern style. (id:60365)
1606 - 349 Rathburn Road W
Mississauga, Ontario
Location. Light. Lifestyle. Welcome to Downtown Mississauga Living at Its Best.Welcome to Suite 1606 at 349 Rathburn Rd W, a stunning east-facing 2 Bedroom + Den, 2 Washroomresidence in the heart of Mississauga City Centre. This well-designed suite offers a perfectbalance of space, functionality, and premium natural light, making it an ideal home forprofessionals, families, or savvy investors.The east exposure fills the unit with beautiful morning sunlight and premium lightingthroughout the day, enhancing the open-concept living and dining areas. The versatile den isideal for a home office, study, or nursery, while the private balcony provides elevated cityviews and a peaceful outdoor retreat.The modern kitchen features granite countertops, ample cabinetry, and seamless flow into theliving space-perfect for both everyday living and entertaining. With two full bathrooms,comfort and convenience are assured.Includes:? 1 Parking Space (Level C, conveniently located at P1)? 1 Locker? Maintenance Fee: $598Residents enjoy a full suite of resort-style amenities, including 24/7 concierge, indoor pool,gym, sauna, party & games rooms, guest suites, visitor parking, and more.Unbeatable Location:Steps to Square One Shopping Centre, Sheridan College, Celebration Square, movie theatres,restaurants, parks, GO Bus & Transit Terminal, and local shops. Quick access to Highway 403,major arterial routes, and public transit makes commuting effortless.This is a move-in-ready opportunity in one of Mississauga's most walkable and vibrantneighbourhoods-perfect as a starter home, upgrade, or long-term investment.Must see to appreciate (id:60365)

