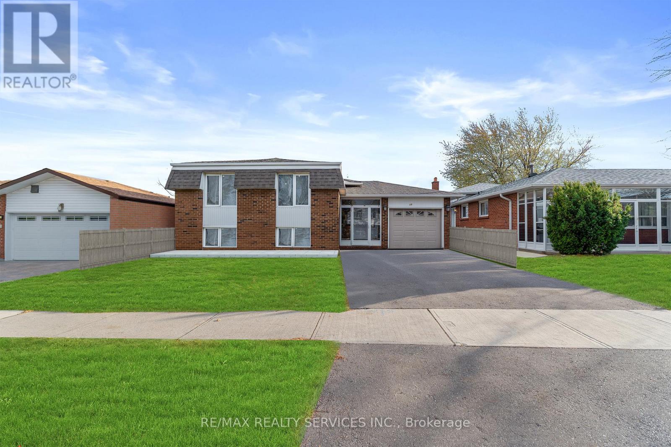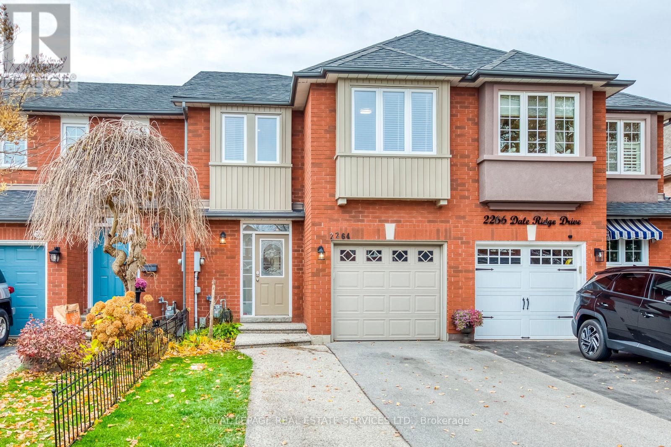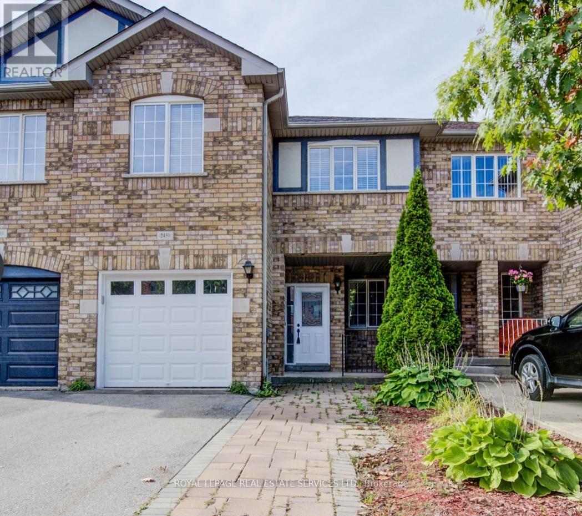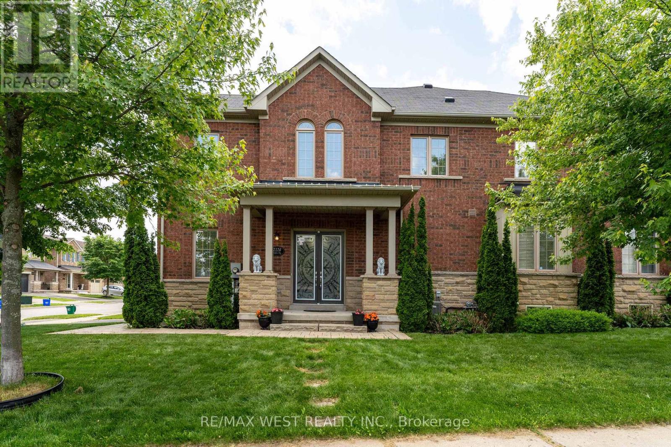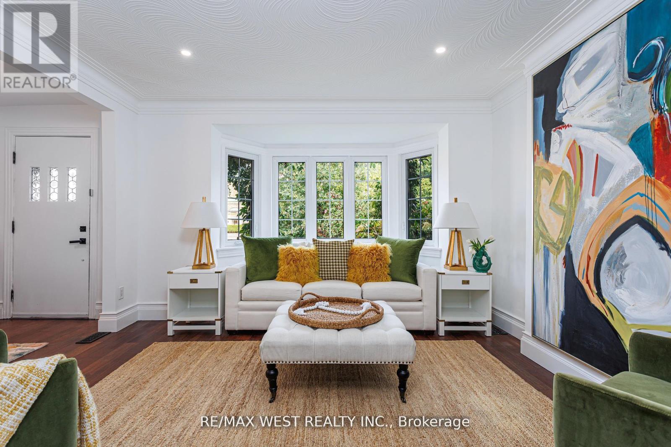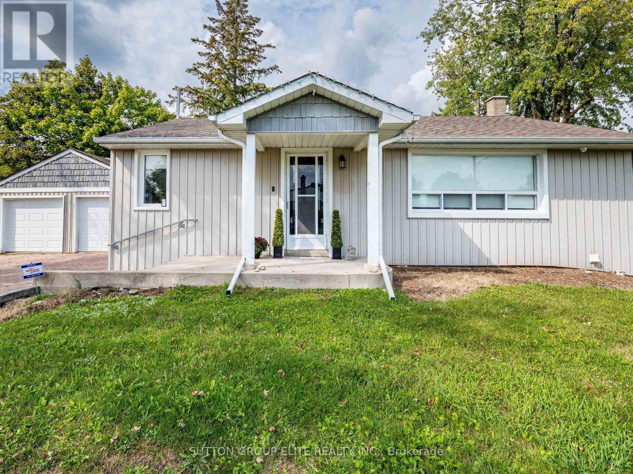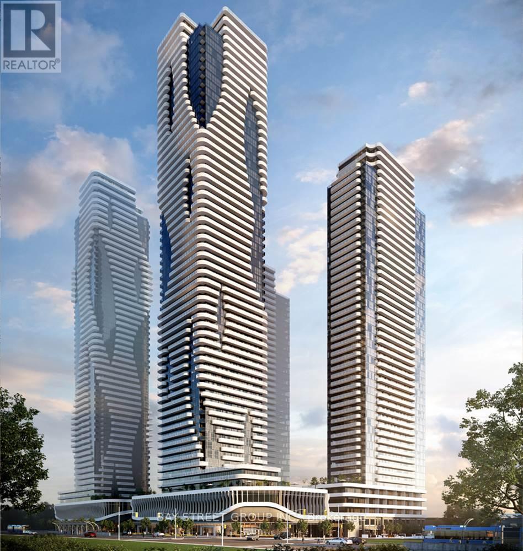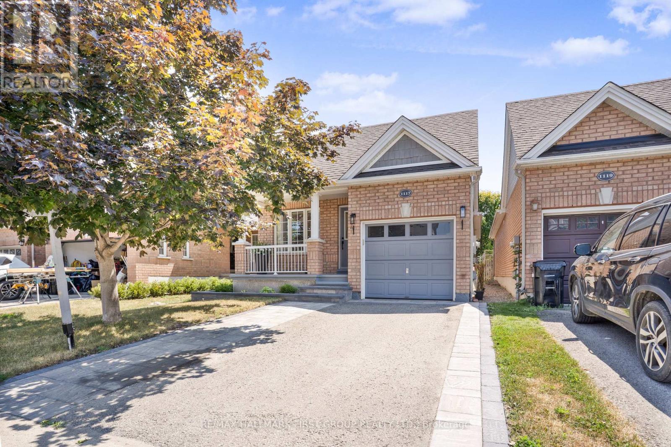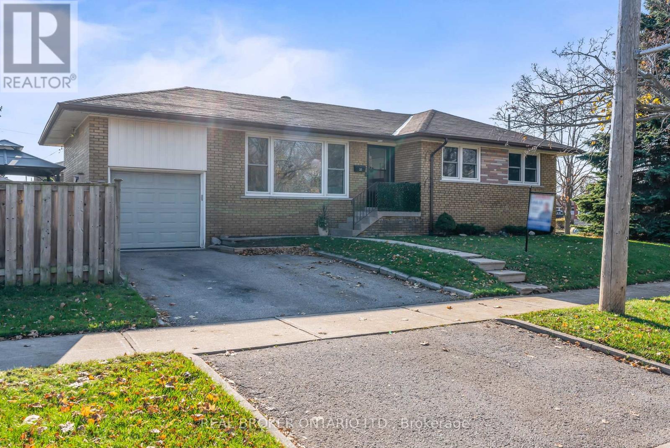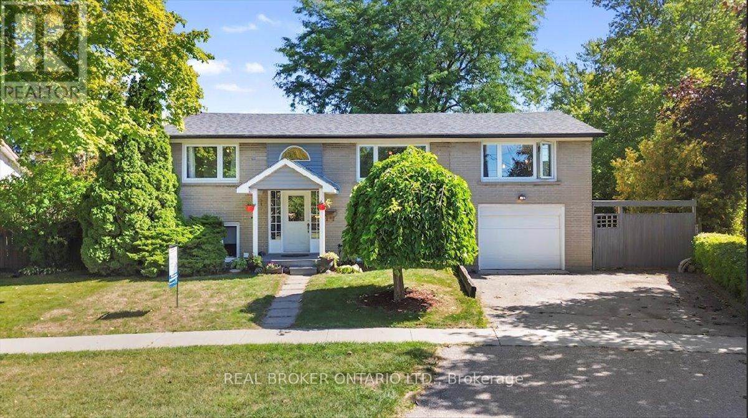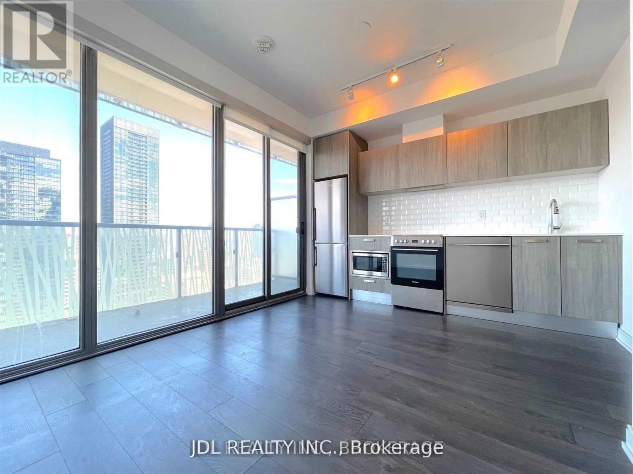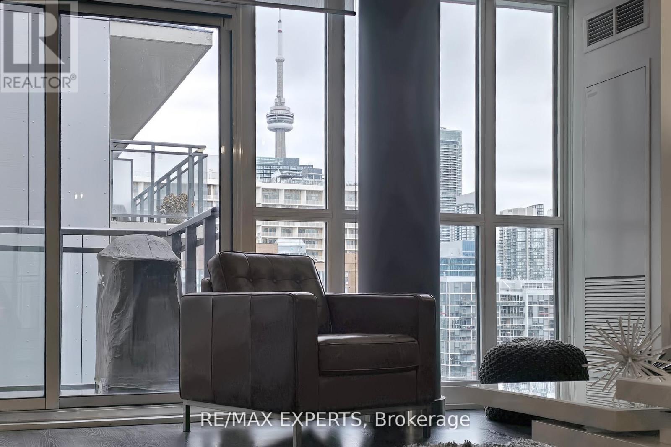13 Linkdale Road
Brampton, Ontario
Welcome to 13 Linkdale, an impeccably maintained detached bungalow offering a remarkable blend of style, comfort, and exceptional income potential. This elegant residence features a spacious main level with three beautifully appointed bedrooms, three modern washrooms, and a bright, open-concept living space designed for effortless living. The fully finished basement, complete with a separate entrance, boasts three additional bedrooms, its own full kitchen, private laundry, and a thoughtfully designed layout ideal for extended family living or premium rental income. With two self-contained living spaces, this home provides unparalleled versatility for investors or first-time buyers seeking luxury and practicality. Perfectly situated near Hwy 410, top-rated schools, Brampton Civic Hospital, Chinguacousy Park, premier shopping, and all essential amenities, 13 Linkdale offers an exceptional lifestyle in one of Brampton's most convenient and well-established neighbourhoods. Experience comfort, elegance, and opportunity-all under one roof. (id:60365)
2264 Dale Ridge Drive
Oakville, Ontario
3 bed, 3+1 bath freehold townhome for lease in West Oak Trails. This spacious, carpet-free home is well-maintained, offering 1,416 sqft above grade plus a finished basement. The main floor features a foyer with a coat closet and direct garage access, a big family room and a kitchen with ample storage and stainless steel appliances, and a separate dining area with a sliding door that opens to a private, fully fenced backyard. The second floor includes a large primary bedroom with a walk-in closet and 4-piece ensuite, two additional generously sized bedrooms, and a 5-piece bathroom. The finished basement offers a large recreation room, a 3-piece bathroom, and a laundry area. Parking for three vehicles, including two on the driveway. Located on a quiet, family-friendly street close to parks, trails, splash pads, top-rated schools, the hospital, and the GO station. Available Dec 23. (id:60365)
2431 Newcastle Crescent
Oakville, Ontario
3+1 bed, 3+1 bath freehold townhome for lease in West Oak Trails. This rare, carpet-free home is well-maintained, bright, and spacious, 1,778 sqft above grade. The main floor features an open-concept family room with a coat closet and direct garage access, a dining area with abundant natural light, and a kitchen with stainless steel appliances and a breakfast area that walks out to a fully fenced backyard-perfect for summer evenings. Upstairs are three spacious bedrooms: the primary with an ensuite and walk-in closet, the second with a walk-in closet, and the third with a built-in closet. The upper floor also includes a 4-piece bathroom, double-door linen closet, and laundry room with a built-in sink. The basement offers a large recreation room, a bedroom, and a 3-piece bathroom. Conveniently located steps from schools, parks, trails, shopping, and transit. Available December 16. *photos are prior to tenant move-in* (id:60365)
2120 Fiddlers Way
Oakville, Ontario
Located in a highly desirable Oakville neighbourhoods, this 3+1 bedroom, 3-bathroom freehold townhome offers the perfect blend of comfort, location, and function. Situated directly across from a park and minutes from Oakville Trafalgar Memorial Hospital, with top-ranked schools like Garth Webb SS and Forest Trail PS nearby. Public transit and major highway access make commuting simple and efficient. Interior features include hardwood flooring throughout, granite kitchen countertops, custom pantry, upgraded cabinetry, and wrought-iron staircase spindles. A spacious main-floor room provides flexibility as a home office or additional bedroom. The home also includes an energy-efficient tankless hot water system.Enjoy a professionally landscaped backyard with mature trees, including Japanese maple and cedar, a stone patio, gas line for BBQ, and a custom pergola, ideal for outdoor living with minimal maintenance. Located in a well-established, family-friendly community close to shopping, schools, green space, and trails. (id:60365)
12 Brentwood Road S
Toronto, Ontario
Nestled In The Heart Of Thompson Orchard, Welcome To This Beautifully Renovated Stone And Brick Bungalow. Every Detail Has Been Thoughtfully Curated To Offer Comfort Without Compromise. The Open-Concept Layout Features Combined Living And Dining Areas With A New Bay Window, Rich Hardwood Floors, High Ceilings, Crown Moulding, And Elegant Recessed Lighting. Custom Kitchen With Quartz Counters, Island Seating, Generous Storage And Pantry, And Ample Workspace For Real Cooking And Easy Entertaining. Extra Large Entrance Foyer With Built-In Seating And Storage-A Stylish And Functional Welcome Home. Two Spacious Bedrooms Including Serene Primary Overlooking The Garden, Plus A Designer Bathroom With Floating Vanity And Curb-Less Glass Rainfall Shower. Bright, Contemporary Lower Level With Separate Side Entrance Features A Family Room (Or Extra Large Bonus Bedroom) With Elegant Recessed Lighting, Hardwood Flooring, And Sleek Bath With Deep Soaker Tub. Huge Laundry Room With Front Loaders, Sink, And Built-Ins, Plus Utility Room, Storage Room, And Clever Under-Staircase Storage. Private Fenced Backyard Oasis With Cedar Deck, Covered Gazebo, And Space For Al Fresco Dining. Attached Garage And Private Drive For Five Cars. Leave Your Car In The Garage-You're Just Steps To Royal York Subway, Kingsway Shops, Restaurants, Brentwood Library, Cafes, And The Iconic Kingsway Theatre. Walk Everywhere. Steps Away From Mimico Creek And Humber River Trails And Tennis Courts. In Catchment For Coveted Sunnylea Jr. School And Our Lady Of Sorrows With Etobicoke Collegiate, Bishop Allen Academy, And ESA Nearby. A Turnkey Sunnylea Gem Blending Refined Finishes, Charm, And Timeless Design. (id:60365)
107 Martha Street N
Caledon, Ontario
A well-maintained property with plenty of space to enjoy In A Desirable BoltonThe main floor features a bright and functional layout with spacious principal rooms, including a welcoming living area. The kitchen provides ample cabinet space and easy access to the backyard, making it a great spot for everyday living and entertaining. Three well-sized bedrooms and a full bath complete the main level.The finished basement offers additional living space, including a large recreation room, second bathroom, and flexible areas that can be used for a home office, gym, This charming 3-bedroom, 2-bath detached bungalow is located in the heart of Bolton and offers the perfect combination of comfort, convenience, and opportunity. Set on a mature lot in a family-friendly neighborhood, this home is ideal for first-time buyers, families, or downsizers looking for versatile level adds both comfort and value, giving families plenty of room to grow. Outside, the private backyard is perfect for children to play, summer barbecues, or simply relaxing in a quiet setting.Situated within walking distance to schools, parks, shopping, and local amenities, and just minutes to major commuter routes, this home offers both lifestyle and convenience. Whether youre looking to move right in or update with your own personal touch, 107 Martha Street is a wonderful opportunity to make a home in one of Boltons most desirable locations.Property is also available for lease MLS #W12588392 (id:60365)
601 - 8 Interchange Way
Vaughan, Ontario
Luxury Brand New Grand Festival Condo by Menkes in the heart of Vaughan Metropolitan Centre. This bright and spacious 1+1 bedroom suite offers a functional open-concept layout. 10' Ceilings w/ Floor to Ceiling Windows, filling the home with natural light. Huge Walk-out Private Balcony. Laminate Flooring Throughout. Modern Kitchen W/ Quartz Countertop, Backsplash & Built-In Appliances. Primary Bedroom w/Large Closet & 4 Pcs Bath. Den can be used as second Bedroom. Enjoy top-tier amenities - fully equipped gym, indoor pool, lounge, 24-hr concierge, and more. Located steps to VMC subway, YRT, VIVA & ZUM transit, with quick access to Hwy 400 & 407, York University, IKEA, restaurants, parks, and entertainment. (id:60365)
1117 Kell Street
Innisfil, Ontario
Fall in Love with This Spectacular, Fully Renovated Bungalow Where Style Meets Comfort in a Prime Family-Friendly Neighbourhood! Step inside this beautifully reimagined home, featuring a brand new custom kitchen with stunning quartz countertops and matching quartz backsplash, accented by sleek stainless steel appliances and modern gold hardware that add a touch of luxury. Elegant smooth ceilings with recessed pot lights create a bright and sophisticated atmosphere throughout. Enjoy the warmth of brand new hardwood floors, complemented by upgraded trim, door, and window casings, giving the home a fresh and polished look. The freshly sodded front lawn adds to the homes pristine curb appeal. But the real showstopper? The fully finished lower level. This space offers incredible flexibility and comfort, featuring two beautifully appointed bedrooms, a magnificent spa-like washroom with premium finishes, and an expansive open-concept area perfect for a second living room, home office, in-law suite, or guest retreat. Whether you're accommodating extended family, hosting visitors, or seeking extra space to unwind, this lower level delivers both function and elegance. Located in a sought-after, family-oriented neighbourhood close to schools, parks, shopping, and all major amenities, this home offers everything you need and so much more. The seller do not warrant the retrofit status of basement In-law suit. ** This is a linked property.** (id:60365)
32 Kim Court
Toronto, Ontario
Beautiful, sun-filled all brick bungalow offering 3+1 bedrooms in a quiet, mature neighbourhood. Ideally located within a 5 minute walk to TTC, GO TRANSIT, and the community centre, this home is surrounded by everyday conveniences. It's also walking distance to schools, parks, places of worship, recreational facilities and just minutes from the shores of Lake Ontario.Recent $$$ spent on upgrades and mechanically sound provide piece of mind. A separate entrance leads to a bright in-law suite, perfect for extended family or potential income. Enjoy a fully fenced private backyard for relaxing or entertain family and friends. Openhouse Sat Dec.29,, 2-4pm. (id:60365)
931 Bayview Avenue N
Whitby, Ontario
Downtown Whitby where lifestyle meets location! Beautiful, sun-filled, all brick bungalow, perfectly nestled in one of Whitby's most desirable locations. Discover this spacious 4-bedroom home with oversized windows, a dining & living area and finished family room, plus a cozy den. Offering both comfort and convenience, this spectacular home is within walking distance to shops, schools, restaurants, recreation centre, transit and many local amenities. Commuters will appreciate the unbeatable location with a short walk to the Whitby GO Station and only minutes to the 401, 412 and 407, medical centres, campuses, hospitals and everyday essentials. Also located just minutes away to the lakefront where miles of scenic walking and biking trails extend across the Durham Region, complemented by parks and beaches. Walkout to an oversized fully fenced, private backyard, with a premium lot that provides the perfect setting for family barbecues, outdoor entertaining or a quiet retreat. With indoor access to the garage, ample parking and a bright welcoming layout, this home is perfect for anyone looking for a blend of lifestyle and location in one of Whitby's most highly sought after areas. (id:60365)
2313 - 50 Charles Street E
Toronto, Ontario
5 Star Condo Living At Casa Iii, Gorgeous Unit. Located Near Bloor And Yonge And Steps To Subway, Uoft & Ryerson Universities, Shopping, And Dinning! Soaring 20Ft Lobby With State Of The Art Amenities. Including Fully Equipped Gym, Rooftop Lounge, And Outdoor Pool. Beautiful Lakeview Unit! (id:60365)
1013 - 775 King Street W
Toronto, Ontario
Modern Downtown Living at Minto 775 King West! Experience contemporary urban living in one of Toronto's most desirable neighbourhoods. This stylish 2-bedroom suite offers an abundance of natural light with floor-to-ceiling windows showcasing stunning views of downtown Toronto. Step out onto your private balcony and enjoy the energy of King West right at your doorstep. The open-concept layout is perfect for entertaining or relaxing at home. The upgraded kitchen features sleek stainless steel appliances, quartz countertops, and plenty of storage - ideal for cooking or hosting. If dining out is more your style, you're surrounded by some of the city's best restaurants, cafes, and nightlife. The spacious primary bedroom comfortably fits a king-size bed and includes a walk-in closet with mirrored doors, enhancing both light and space. Upgraded lighting throughout the suite adds warmth and sophistication. Located in the heart of the King West district, you're steps from shopping, entertainment, and transit, with the TTC right outside and easy access to the Gardiner. A premium parking spot, location on Level M, and locker are included for your convenience. Minto 775 offers top-tier amenities, including: 24-hour Concierge, Fully Equipped Fitness Centre, Guest Suites, Party Room with Outdoor Patio with Lounge Areas. Discover the perfect blend of modern comfort and vibrant downtown living at 775 King St West - where style meets convenience in the heart of Toronto. (id:60365)

