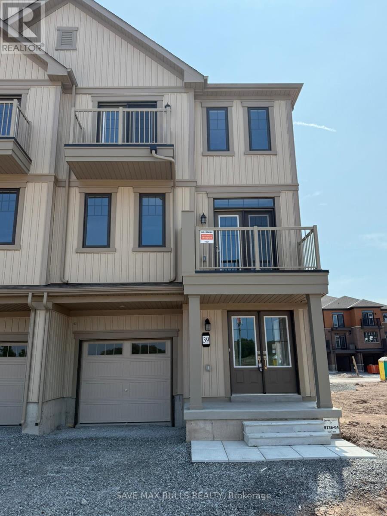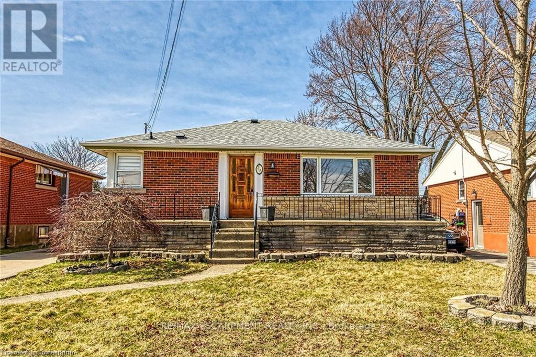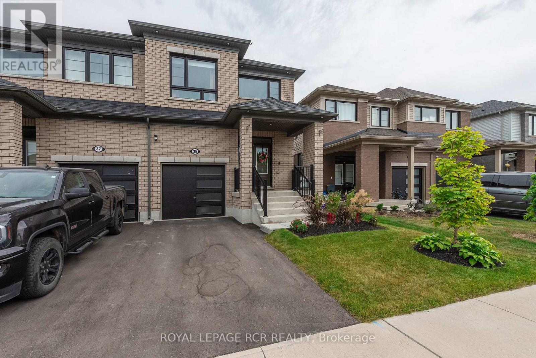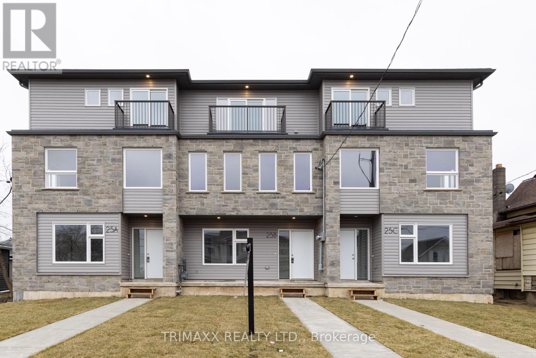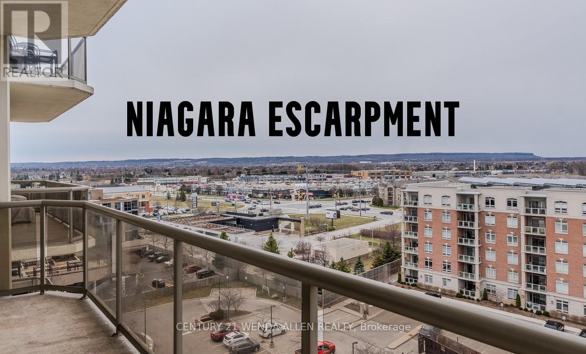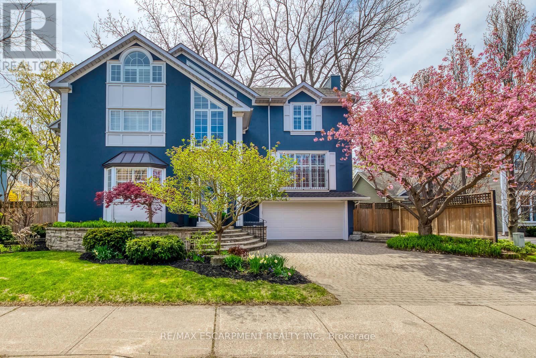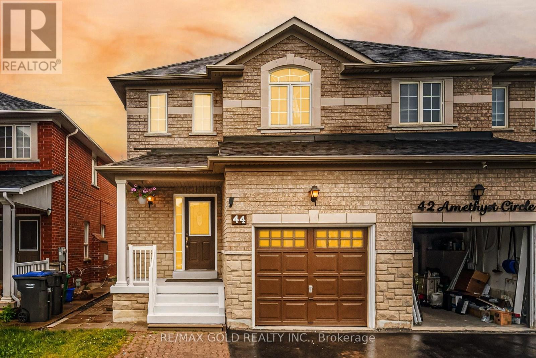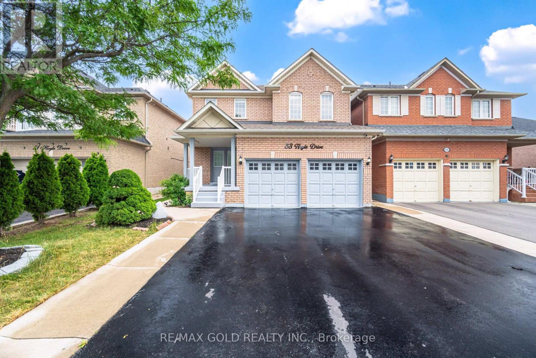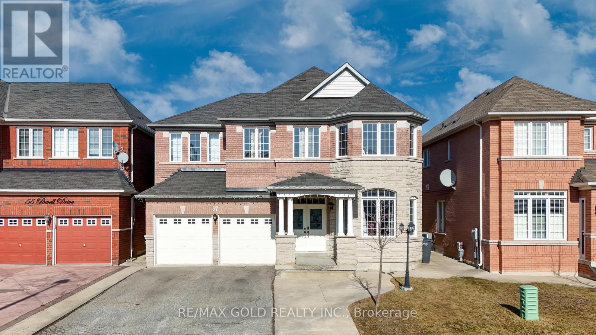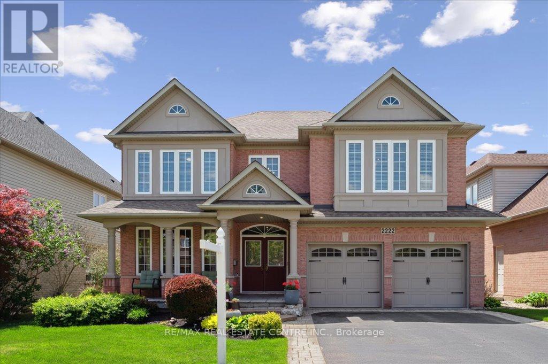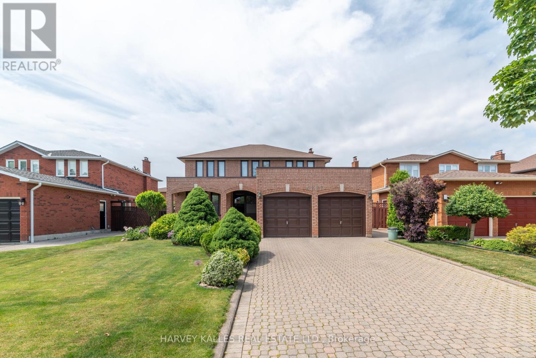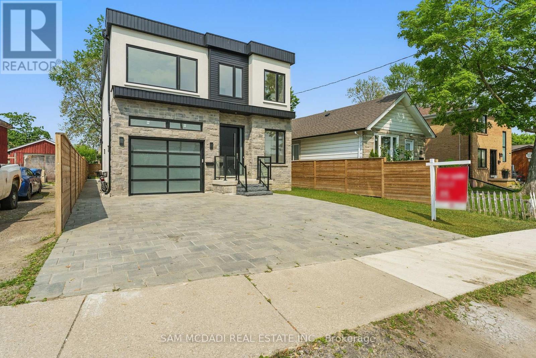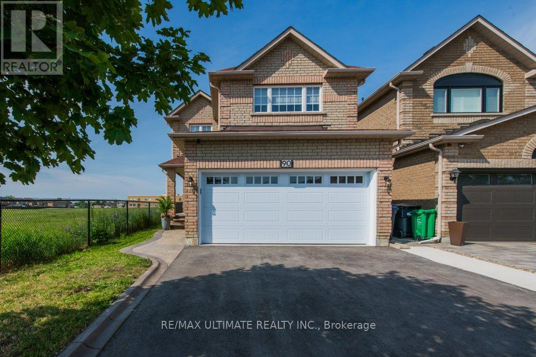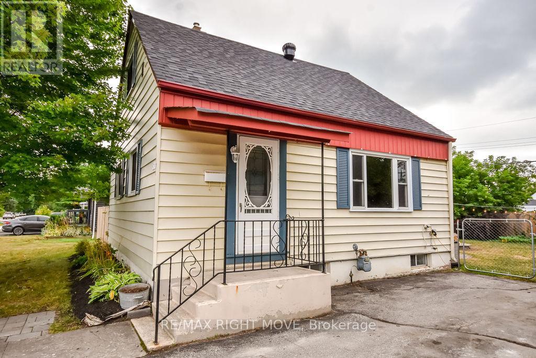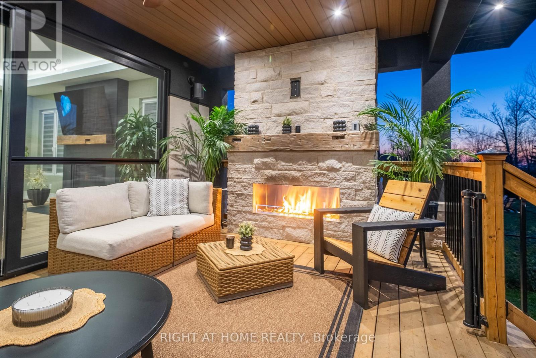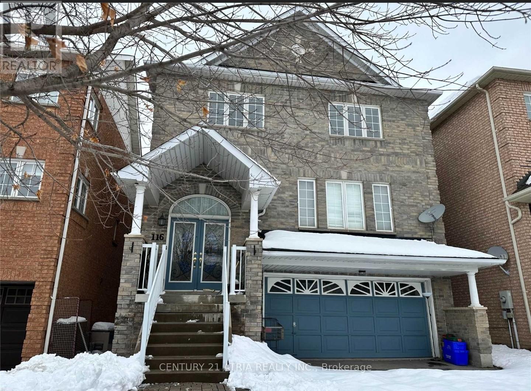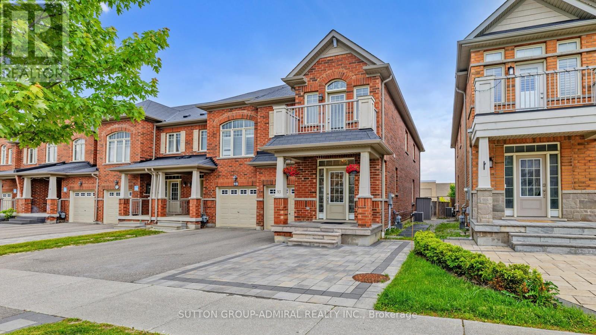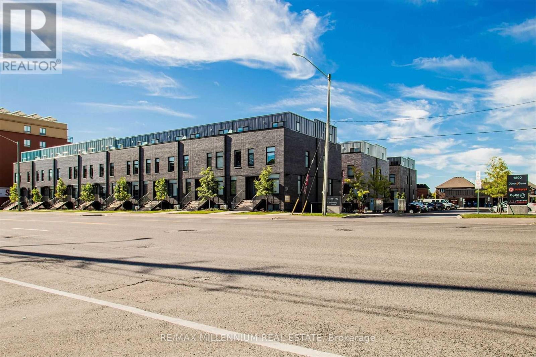39 Gunnel Road
Welland, Ontario
Welcome to this modern, newly constructed 3-storey townhouse is nestled in the rapidly developing Dain City neighbourhood, just steps from the Welland Canal, scenic trails, and parks, and only minutes from all of Welland's amenities. Offering high quality living with brand-new systems and a practical layout, its ideal for both families and professionals. This is a fantastic opportunity to lease a stylish home in a peaceful, up-and-coming area. (id:60365)
93 - 1960 Dalmagarry Road
London North, Ontario
Absolutely stunning 2-storey townhouse with finished basement with 3 piece washroom in the rec room area. 2024 finished sq ft with maple faced upgraded kitchen with backsplash and quartz countertop. Bright master bedroom with 2 walk-in closets. Deck to enjoy the sunshine, 5 minute walk to Walmart, Canadian Tire, etc. Family-friendly neighbourhood close to public transport, Western University, shopping, schools and parks. (id:60365)
B - 28 Ashland Avenue
Hamilton, Ontario
Welcome to 28 Ashland Ave, a great 1 bedroom basement rental in a great location! This rental unit is being recently renovated with a brand new kitchen and many other upgrades, so it will be like new for you to enjoy.! Located in the heart of Hamilton Mountain, close to bus stops, schools, parks, hospital, hwy and access to downtown! The perfect combination of location, rental value and modern finishes, just move in and enjoy! Looking for amazing tenants to call this place home, 50% share of the utilities, no backyard use or driveway use. (id:60365)
8596 Milomir Street
Niagara Falls, Ontario
Discover this executive, east-facing 4-bedroom, 4-bathroom detached home located in the highly sought-after Garner/Forestview neighborhood of Niagara Falls. This carpet-free, move-in-ready property offers over 2,600 sq. ft. of living space (1,878 sq. ft. above grade) including a professionally finished walk-up basement with a separate entrance and large windows. The main floor boasts an open-concept layout with vaulted ceilings, a spacious foyer, gas fireplace, main floor laundry, and walk-out to a fully fenced backyard with a wooden deck. The modern kitchen features granite countertops, a large island, backsplash, and brand-new stainless steel stove and dishwasher. The elegant primary bedroom includes high ceilings, a walk-in closet, and a luxurious ensuite with quartz countertops and a deep jacuzzi-style tub. Additional features include fresh paint, California shutters, pot lights, central AC (2023), and parking for six with no sidewalk. Located within walking distance to top-rated schools and just minutes from Costco, Walmart, restaurants, the library, community center, and with easy access to the QEW, GO Station, and Rainbow Bridge this stunning home truly has it all. (id:60365)
36 Secinaro Avenue
Hamilton, Ontario
EXCEPTIONAL VALUE IN ANCASTER PRIME LOCATION Spacious 2300+ SF Detached home with FINISHED BASEMENT You'll love this bright & open main floor with 9' CEILINGS AND LOTS OF NATURAL LIGHT. Unwind or Entertain: PRIVATE SUMMER-READY BACKYARD with low maintenance composite deck, built-in BBQ hookup & lush trees. 10 MINUTES TO EVERYTHING: Meadowlands Shopping Centre, Parks & Trails, Top Rated Schools, Hamilton Golf & Country Club, 403 Access (id:60365)
35 Povey Road
Centre Wellington, Ontario
Welcome to your new home in Fergus! This stunning, one year old semi-detached home offers modern luxury and suburban tranquility on the edge of town. From the moment you step inside, you'll appreciate the impeccable design and attention to detail. The main floor features brand new hardwood floors that flow through the open-concept living space. With pot lights throughout the main floor and cozy gas fireplace in the living room, this home provides just enough warmth and ambiance in every corner. The eat-in kitchen is a culinary delight with modern cabinetry and ample counter space, ideal for family meals and entertaining. The easy access to the backyard ensures that summer barbecues are a breeze. Upstairs, you'll find a dedicated laundry room for ultimate convenience. The primary bedroom is a true retreat, offering escape from the daily grind. This spacious room provides ample space for a king-sized bed and additional furniture, creating a serene and private haven. The primary ensuite is an absolute showstopper, a spa-like sanctuary designed for ultimate relaxation. It features a deep soaker tub, perfect for unwinding with a bubble bath after a long day, and a separate, stand-alone shower. This is more than just a bathroom; it's a personal oasis where you can rejuvenate and pamper yourself. The two other bedrooms each have a unique, professionally crafted feature wall, adding a touch of elegance and personality. Located in a vibrant new subdivision, you'll be part of a friendly community with easy access to local parks, schools, and amenities. This home is more than just a house; its a lifestyle. With its three bedrooms, three baths, and high-end upgrades, this semi-detached gem in Fergus is waiting for you to call it your own. (id:60365)
8554 Haldibrook Road
Hamilton, Ontario
Welcome to 8554 Haldibrook Road Where Country Charm Meets Modern Comfort! This beautifully maintained bungalow offers the peacefulness of rural living with the convenience of being just minutes from Hamilton, Caledonia, and major commuter routes. Nestled in a desirable, scenic community, this home is ideal for anyone looking to enjoy a quiet lifestyle without compromising on accessibility or modern amenities. Step inside to discover a thoughtfully updated main floor, featuring gleaming hardwood floors and a gorgeous modern kitchen with quartz countertops - perfect for both everyday living and entertaining. The renovated 4-piece bathroom adds a luxurious feel, while the finished basement includes an updated 3-piece bath and a cozy theatre room complete with in-ceiling speakers, making movie nights unforgettable. Three spacious bedrooms on the main level provide plenty of room for family or guests. This home has seen many recent upgrades that enhance both comfort and peace of mind. The siding, soffit, eavestroughs, and several windows were replaced in 2021, while the roof was done in 2015. The furnace and air conditioning system were updated in 2017, the jet pump was replaced in 2023, and the driveway was resurfaced in2020. For added reassurance, the cistern was professionally cleaned and inspected in 2024. Outdoors, the property truly shines. The serene backyard features a tranquil pond, mature apple and cherry trees, and a fire pit perfect for relaxing evenings under the stars. A large 40-foot-deepdetached garage/workshop provides ample space for vehicles, storage, or your next hobby project. (id:60365)
25b Oakdale Avenue
St. Catharines, Ontario
For Sale: Modern Freehold Townhouse with Dual Income Potential! Welcome to this beautifully maintained one-year-old freehold townhouse offering approximately 2,600 sq. ft. of total living space! This two-unit property is completely independent, with separate Hydro and Gas meters for each unit (only water is shared), making it a perfect investment opportunity. The Upper Unit features Main floor with open-concept living and dining area, modern kitchen, and a convenient powder room, Upper floor with 3 bedrooms, 2 full bathrooms, and a laundry room, Previously rented for $2,350/month plus utilities currently vacant and move-in ready. Lower Unit features 1-bedroom unit with living/dining area, kitchen, and full bathroom, Currently rented for $1,400/month plus utilities (great tenants!) Positive cash flow even with todays higher mortgage rates starting from day 1. Separate rented hot water tanks for each unit, Low maintenance and high rental demand location Perfect for investors or homeowners looking to offset their mortgage! Don't miss this rare opportunity to own a high-income generating property. Brokerage Remarks (id:60365)
972 Warwick Street
Woodstock, Ontario
Location is everything, with a 9 minute walk to Winchester Public School and bonus over $20,000 in updates since 2022. This bright and spacious semi-detached raised bungalow , new Windows, new Air Condition unit, new Stainless Steel appliances, new washer/dryer combo and a safe fenced yard for the children to play in. This all brick home features a textured brick façade with shutter that would make any homeowner proud when they drive into the driveway. A 3 car driveway to fit your extra guests. Once you step inside your met by luxury vinyl plank flooring. It's water resistant ,dent and scratch resistant. It's bright interior with natural light pouring in through the large oversized windows. This open concept living/dining room area offers tons of room where you can enjoy gathering with friend and family over movie night or at the table for games night. You'll love this kitchen, as it has some amazing features like crisp white cabinetry, sleek counter tops and stainless steel appliances. Imagine entertaining or just enjoy making family memories here. It's time for bed.. you head upstairs to 3 well sized bedrooms and 1 four piece bathroom. Primary bedroom offer a large window that allows an abundance of natural light and view of a matured treed backyard. Making you're room almost feel like a cozy retreat. Best part new A/C unit for those hot summer nights. Outside you'll find a fully fenced back yard with mature trees making it almost a private place to enjoy you're patio area and play set perfect for kids or maybe an adult swing. With 4 schools within walking distance, Edgewood park 8 minute walk and all the amenities close by that make life easier. This home is move in ready and waiting for you to create your own memories. (id:60365)
2 Trelawn Parkway E
Welland, Ontario
Excellent Opportunity to own a home in city of Welland with growing community, new developments, World famous recreational canal running through the city & short distance to World famous Niagara falls. Big corner lot, Raised Bungalow In North End of Welland. Five Minutes Walk To Niagara College, YMCA. Close To Seaway Mall, Bus Route, And All Other Amenities. Five Minutes Drive To Hwy 406. Great Potential With Finished Basement Separate Entrance From The Garage. Main Floor office with large window and door (could be used as a room). Large living space, Bright Kitchen with small dinning space. All Three bedrooms have large windows, good size closets, with laminate floorings. Two large bedrooms in the lower level. Air conditioner replaced (2024), Furnace (2024).Large backyard with enclosed fence. Accessible to Public Transit, great neighborhood. Must see house! (id:60365)
365 Celtic Drive
Hamilton, Ontario
Welcome to Highly Sought-After & Family Friendly Stoney Creek Neighbourhood. This Recently Update Home is sitting on a premium Lot. Don't miss your chance to see it!!Pride of Ownership is evident in every detail. Featuring 3+2 Br & 4 Bath, this 2-storey/home has more than 2000sqf-above-grade-space. A Prim/Br with spacious layout, includes a cozy reading nook area, a perfect place to laid down with a good book and enjoy the natural light, or unwind watching the sunset. A W/I Closet offering a lot of storage and comfort & (3)Pcs ensuite w/spacious glass shower. This level also offers two comfortable & very spacious/size 2nd & 3rd brms & 4Pcs bath. Ground level features an Open Concept-Bright- Modern recently renovated Custom Kitchen. A Chef's Dream-Kitchen w/Quartz Countertops, custom cabinets, Pot lights & Laminate/Floors throughout, S/S Appliances, ample/center/Island & custom/made sitting area to enjoy views to a beautiful backyard. Walk-out to Ample-Yard-Outdoors & Be Welcomed To Your Own Private Oasis, enjoy the quiet & natural views of this beautiful garden-retreat, Perfect For Entertaining. Sun/filled & very bright Open Concept Living and Dining Area features a fireplace and Oversized Windows and modern lighting-fixtures providing an Abundance Of Light. Finished Bsmnt w/Sep Entry includes (2) two spacious Brms, kitchenette & 3Pcs Bath (ideal for in-laws or Income/potential).Concrete drive-way (fits 4 cars).Conveniently Located Just Minutes from Shopping Area, Restaurants, Parks, Trails, Schools and Hwy. (id:60365)
Unit 2 - 2788 Slough Street
Mississauga, Ontario
1500 SQ. Ft. Office/Retail/Commercial space with 3 pre-built offices, 2 big halls, kitchen, washroom. Perfect for office use or retail store. 2 Separate Exists. Utilities are included. (id:60365)
912 - 235 Grandravine Drive
Toronto, Ontario
All Utilities Included Into Rent! TTC bus stop At The Door Step, Finch West & Sheppard West Subway Stations Close. Shopping, Huge Park, Ravine & Community Centre Within Walking Distance. Very Spacious 1 Bedroom Suite Facing South With View To CN Tower. One Underground Parking & big modern Balcony. Renovated Bathroom With Quartz Vanity Top, Newer Laminate Floor, Freshly Painted, Clean, Plenty Of Storage. (id:60365)
Unit 2 - 2788 Slough Street
Mississauga, Ontario
1500 SQ. Ft. Office/Retail/Commercial space with 3 pre-built offices, 2 big halls, kitchen, washroom. Perfect for office use or retail store. 2 Separate Exists. Utilities are included. (id:60365)
909 - 1998 Ironstone Drive
Burlington, Ontario
!!Stunning Views Of The Niagara Escarpment!! Experience An Elegant & Upscale Lifestyle In Coveted Millcroft Place In The Heart Of Idyllic Uptown Burlington! Enjoy The Benefits & Convenience Of Condo Living In This Very Spacious 1400SF Of Bright & Airy Living Space! Perfect For Empty Nesters/Professionals Downsizing From House To Condo Life Without Sacrificing Space! Newly Renovated Open-Concept Living/Dining/Kitchen Is Beautifully Highlighted By Gorgeous Panoramic Views! The Crisp White Kitchen Features Quartz Countertops/Tons Of Counterspace/Stainless Steel Appliances/Pantry/Backsplash. The Long Breakfast Bar Accommodates 4-6 Barstools, Making It Handy For Those Quick Meals. The Very Spacious Dining Room/Living Room Is Conducive To The Largest Of Family Functions, Perfect For Entertaining. On Those Cold, Chilly Nights Or Lazy Sunday Afternoons, Sit By The Gas Fireplace. Floor-To-Ceiling Windows Capture A Plethora Of Light. Watch The Seasons Change In The Surrounding Greenspace Or Take In Cinematic Sunsets Over The Niagara Escarpment, All From The Comfort Of Your Open Balcony! Generously Sized Primary Bedroom Boasts A Large Window & Reno'd 3-Pc Ensuite With Glass Shower & Quartz C/T. The Large 2nd Bedroom Offers Many Additional Uses If Needed, Such As Office Space/Hobby Room/Dressing Room. Pamper Yourself In The Spacious & Beautifully Renovated 4-Pc Washroom. The Oversized Ensuite Laundry Room Is Perfect For Additional Storage/Ironing Board/Drying Rack/Supplies. New Engineered Hardwood Flooring! Crown Moulding In Lr/Dr! Extensive Building Amenities Include Gym/Office Space/Workshop/Party Room/Lounge/Seating Areas/Indoor & Outdoor Visitor Parking. Reap The Benefits Of This Prime Location With Excellent Proximity To Schools/Groceries/Shopping/Restaurants/Hospital/Stables/Bronte Creek Provincial Park/Mount Nemo Conservation Area & Much More! Put This Elegant Beauty On Your List! (id:60365)
1206 - 25 Trailwood Drive
Mississauga, Ontario
Spacious 2-Bedroom Condo in Prime Mississauga Location. Brand new flooring, done in 2025 and the house has also been painted recently. All Utilities Included! Discover unbeatable value in this beautifully updated 2-bedroom, 2-bathroom condo located in the highly sought-after Hurontario & Bristol neighborhood. Offering 1,000 sq. ft. of thoughtfully designed living space, this move-in-ready suite is perfect for first-time buyers, downsizers, or savvy investors. Key Features: Move-In Ready: Freshly painted and many other upgrades All Utilities Included: Truly worry-free living with heat, hydro, and water covered in your maintenance fees Underground Parking: Secure and convenient Upcoming Hurontario LRT: A future transit hub steps away prime for long-term value. Modern & Comfortable Living: Open-Concept Living & Dining Area: Bright, airy, and perfect for entertaining Generous Bedrooms: Both bedrooms feature large windows, ample closet space, and access to a private ensuite storage/locker Two Full Bathrooms: Clean, contemporary, and well-appointed. Resort-Style Amenities: Fully equipped Fitness Center and Indoor Pool Party Room and Games Room for leisure and entertainment 24/7 Concierge & Security for peace of mind. Prime Mississauga Location: Enjoy unmatched convenience near: Square One Shopping Centre, restaurants, and grocery stores Top-rated schools, parks, and community centers. Major highways, public transit, and the upcoming LRT line Nearby hospitals, libraries, and essential services. (id:60365)
101 Church Street
Orangeville, Ontario
Beautiful 2 Storey on Large Back Corner, Mature Treed Lot. Newly Renovated from Top to Bottom. 5 Bed, 3 Bath In Quiet Downtown Neighborhood. Covered Front Porch Entry into Bright & Modern Home with New Vinyl Plank Floors & Pot Lights Throughout. Combined Living & Dining Room w/ Large 3 Panel Picture Window to the Front. Dining Area w/ Sliding Door Walk Out to Back Deck and Amazing Full Fenced Private Lot. Stylish Kitchen w/ Quartz Counter, SS Range Hood & Appliance, Plus 2 Lg Bright Windows to the Back, Providing Lots of Natural Light. Convenient Main Flr 2pc Bath, Basement Entry & Mud Room Walk Out to Stone Patio & Side Gate. 2nd Floor with 4 Good Size Bedrooms & Main 4pc Bath. Large Finished Bsmt with Rec. Room, Full 4pc Bath, Laundry Area/Utility Rm and 5th Bedroom, Office. or Hobby Rm. Perfect Space to Relax & Enjoy Family Time. Potential In Law Suite. Private Fully Fenced Backyard w/ Mature Trees, Shrubs, Gardens & Landscaping. Fabulous Yard to Unwind or Entertain with Family & Friends. Amazing Location, Close to Schools, Parks & Downtown with All Amenities. 1 Car Garage with New Door w/ Opener. Newly Sealed Driveway. New Windows 2023. Kitchen, Bathrooms, Basement All Fully Upgraded. Move in Ready. A Must See! (id:60365)
55 Mcgraw Avenue
Brampton, Ontario
Stunning Corner Lot Home With Exceptional Curb Appeal, Showcasing Over 1,800 Sq Ft of Finished Living Space Including a Separate Entrance Basement Ideal for In-Laws or Rental Potential! The Main Floor Offers Bright Open-Concept Living and Dining Rooms, a Stylish Kitchen With Stainless Steel Appliances, Granite Counters, White Cabinetry, and a Functional Island. Upstairs Features Three Large Bedrooms With Custom Closets and Upgraded Baths, While the Finished Basement Provides an Additional Bedroom and Full Bath. Recent Updates Include a New Roof (2024), Freshly Sealed Driveway (2023), Concrete Walkway, Smooth Ceilings, Hardwood Throughout, and Fresh Paint (2025). Enjoy the Private Backyard With Gazebo, Plus a Double Garage and Parking for Six. A True Move-in Ready Gem! (id:60365)
48 Forsythe Street
Oakville, Ontario
Stunning Custom-Built Home in Prime Downtown Oakville Location! This fully renovated 4-bedroom, 4-bathroom home is nestled in the heart of desirable Downtown Oakville. Boasting an impressive open-concept layout, this residence combines timeless charm with modern luxury. The main level features a spacious living and dining area with hardwood floors, designer lighting, and large windows that flood the space with natural light. The gourmet eat-in kitchen is a chefs dream, showcasing high-end stainless steel appliances, quartz countertops, custom cabinetry, and a massive centre island perfect for entertaining. Upstairs, the primary suite offers a spa-like ensuite with a walk-in shower, freestanding tub and double vanity, along with ample closet space with custom built-in cabinetry . Two additional bedrooms provide comfort and privacy for family or guests and share a private four piece bathroom. The top floor features a massive loft space with large windows only limited by your imagination with a potential for a fourth bedroom with en suite bathroom. A large landing doubles as your mudroom with access to the garage and additional closet space. The spacious fully finished basement features oversized above ground windows and a gorgeous three-piece bathroom with steam shower. Extensive updates and renovations include: all bathrooms renovated (2018), laundry room renovated (2018), new flooring throughout (2018, 2019, 2025), new garage door (2025), new roof (2025), new windows (2025), new basement window wells (2024), and a new freezer (2024).Enjoy seamless indoor-outdoor living with walkouts to a private maintenance-free backyard oasis, ideal for summer gatherings or quiet relaxation. Steps to the lake, Oakville Harbor, boutique shops, fine dining, parks, and top-rated schools, this home offers the perfect blend of urban lifestyle and suburban tranquility. A rare turnkey opportunity in one of Oakville's most prestigious neighbourhoods move in and enjoy! (id:60365)
303 - 75 Eglinton Avenue W
Mississauga, Ontario
Convenient and functional unit at upscale Crystal Condos, in sought after Mississauga City Centre area. Minutes' drive to Square One shopping mall and access to highway 403. Walking distance to various grocery, stores, offices, and restaurants. Public transit at door. Building has over 28,000 sq.ft. of amenities including indoor swimming pool, gym, sauna, party room, outdoor terrace, guest suite and a 24 hour concierge/front desk security. (id:60365)
2055 Churchill Avenue
Burlington, Ontario
Beautifully Renovated 1 1/2 Storey Home Situated On A Generous 60X145 Ft Lot In The Heart Of Burlington. This Updated 3+1 Bedroom, 2 Full Bathroom Property Features A Bright Kitchen With White Cabinetry, Marble Backsplash, Stainless Steel Appliances, And Pot Lights Throughout. The Living Room Boasts Crown Moulding And A Stone Fireplace, While The Upper Level Offers A Spacious Family Room And Bedrooms With Triple Closets. Both Bathrooms Have Been Tastefully Renovated, And The Custom Staircase Adds A Touch Of Elegance. Recent Updates Include Hvac Humidifier, Property Survey, Window Shutters And Frosted Front Door, Window Screens, Insulation And Gap Sealing, Security Cameras, Snow Guards, Duct And Sewer Cleaning, And Gutter Covers. The Large, Fully Usable Lot Includes A Powered Workshop And An Extra-Long Driveway With Parking For Up To 6 Vehicles And A Metal Roof With Brand New Snow Guards! Located Minutes From The Qew, Go Station, Transit, Shopping, Costco, Ikea And Schools. A Move-In Ready Home Offering Style, Comfort, And Long-Term Value. (id:60365)
22 Nutwood Way
Brampton, Ontario
Beautifully maintained 3-bedroom, 4-bathroom freehold townhouse in a highly sought-after Brampton neighbourhood, offering a bright, spacious, and functional layout that blends style with comfort. The main floor boasts a modern kitchen complete with granite countertops, sleek cabinetry, and quality finishes, complemented by pot lights on the front exterior that enhance curb appeal. Large windows throughout the home allow for an abundance of natural light, creating a warm and inviting atmosphere in every room. The finished basement features a generous rec room and a 2-piece washroom, providing the perfect space for family gatherings, a home office, or entertainment. Upstairs, the primary bedroom offers ample storage and a private retreat, accompanied by two additional versatile bedrooms ideal for children, guests, or a study. Outside, a large driveway accommodates parking for 2 cars with the added bonus of no sidewalk to shovel. Perfectly situated within walking distance to schools, shopping, a library, and public transit, and just minutes away from major highways, this home delivers exceptional convenience for families or professionals looking for a move-in-ready property that combines modern living with an unbeatable location. (id:60365)
152 Blackfoot Trail
Mississauga, Ontario
Welcome to this exquisitely renovated detached residence, offering an exceptional blend of luxury, functionality, and location. Thoughtfully upgraded from top to bottom, this move-in-ready home backs onto a tranquil ravine, providing rare privacy and picturesque natural surroundings all while being just minutes from premier shopping centres, top-rated IB schools, and essential amenities. The main level features a bright and spacious living room that seamlessly flows into a sophisticated family area, ideal for hosting and entertaining. The chef-inspired kitchen is equipped with stainless steel appliances, hardwood flooring, and a cozy dining area that opens to a private deck with scenic treetop views. Upstairs, discover three spacious bedrooms and two full bathrooms, including a tranquil primary suite with its own ensuite. This expansive layout is perfect for growing families, home offices, or guest accommodations. The fully finished walk-out basement with a separate entrance adds exceptional value and versatility. Complete with a second kitchen, one bedroom, and one bathroom, its ideal for extended family, guests, or rental income opportunities. Located within a highly sought-after school catchment Fairwind Sr. Public, Cooksville Creek Public, St. Hilary Elementary, and St. Francis Xavier Secondary, this home offers the perfect balance of space, privacy, and convenience. A rare opportunity to own a turn-key family home surrounded by nature, yet close to everything Mississauga has to offer. (id:60365)
44 Amethyst Circle
Brampton, Ontario
Come & Check Out This Upgraded & Newly Painted Semi-Detached Home Comes With Finished Basement. Main Floor Features Separate Family Room, Combined Living & Dining Room. Brand New Laminate Throughout The Main & Second Floor. Pot Lights Throughout The Main Floor. Upgraded Kitchen Is Equipped With S/S Appliances & Brand New Quartz Countertop. Second Floor Offers 3 Good Size Bedrooms. Master Bedroom With Ensuite Bath & Closet. Finished Basement With Rec Room. Upgraded House With New Roof, Smooth Ceiling & Pot Lights On The Main Floor. New Vanity In The Powder Room & All Washrooms Upgraded With Quartz Countertop. (id:60365)
304 - 2333 Sawgrass Drive
Oakville, Ontario
Introducing a beautiful and bright, well-laid and comfortable two bed + two bath + two parking, corner unit in the very walkable neighbourhood of Oakville's Uptown Core. In the southwest building of the Oak Park Towns, this light-filled suite not only lives large on the interior at nearly 1100 sq ft, but also offers wonderful panoramic views from a lovely covered terrace. Entering into a tucked-away foyer, the condo suddenly gives way to an open concept kitchen + living space that benefits from unabated, sunny, south exposure with space to gather or the room to unwind. For the home cook, a built-in pantry elevates kitchen storage without making a sacrifice of space and sports stainless steel, full-size appliances. The combined living + dining area walks out to the outdoor entertain and relax space, benefiting from sight-lines overlooking a quiet Oakville neighbourhood. This view is one that will last. A split bedroom layout offers quiet and privacy for each room. The primary bedroom is king-sized with an ensuite bath and well outfitted walk-in closet. An XL second bedroom has a deep closet, more sunny south exposure, and no longer does one worry about a guestroom OR an office - you can simply do both. Included is a full garage with attached storage room, and an additional parking space on a private drive. All your daily conveniences are a short walk away and connectivity is paramount with quick trips to the QEW, 403, 407, Oakville Place, and GO Train station. Oakville Transit at the door. With 9-foot ceilings, incredible value for size, covered parking for two, sunny exposure, plus a legacy view, this one checks the boxes. (id:60365)
68 - 250 Sunny Meadow Boulevard S
Brampton, Ontario
This meticulously upgraded townhouse boasts a prime location, featuring a street-facing bungalow-style design with two bedrooms and two bathrooms. Carpet-free and boasting an bright open-concept kitchen and living area, the home features quartz countertops, stainless steel appliances, motorized blinds in the living room and tons of smart features. Step outside to enjoy your private patio and garden space. The spacious primary bedroom is equipped with a luxurious four-piece en-suite bathroom and a large walk-in closet. Designed for comfort and functionality, the home includes two generous built-in storage spaces, additional custom storage, and direct interior access from the garage with epoxy flooring. The townhouse conveniently includes two parking spaces, one garage and one outdoor. Located just steps from a children's playground and within walking distance of parks, schools, shopping plaza, transit, and more, this move-in-ready townhouse seamlessly combines stylish living with everyday convenience.**Smart features include a Chamberlain MyQ garage opener, Google Nest Protect, Ecobee Thermostat, Smart Toilet, Smart Stove, and Smart Door locks. (id:60365)
42 Literacy Drive
Brampton, Ontario
Aprx 1900 Sq Ft!! Come & Check Out This Very Well Maintained & Spacious Semi-Detached Home. Main Floor Features Separate Family Room, Combined Living & Dining Room. 9 Ft Ceiling On The Main Floor. Hardwood & Pot Lights Throughout The Main Floor. Upgraded Kitchen Is Equipped With Stainless Steel Appliances & New Quartz Countertop. Second Floor Offers 3 Good Size Bedrooms. Master Bedroom With Ensuite Bath & Closet. Spacious Loft On The Second Floor Can Be Turned Into Laundry As well. Upgraded House With New Pot Lights, New Quartz Countertop In Kitchen & All The Washrooms. Concrete In The Backyard. (id:60365)
469 Izumi Gate
Milton, Ontario
Rare Find ! Welcome to this immaculate executive townhome by Great Gulf, offering 1,755 sq. ft. above grade + 764 sq. ft. city-approved finished basement, perfect for growing families and those seeking extra living space. This beautifully upgraded home features soaring 9-ft ceilings, elegant open concept design, modern, timeless finishes, rich hardwood flooring on the main level, and an elegant solid oak staircase. The open-concept layout is both functional and stylish, highlighted by a chefs kitchen equipped with high-end appliances, granite countertops, and a brand new designer backsplash, ideal for everyday cooking and entertaining. Upstairs, you'll find 3 generously sized bedrooms, including a primary suite with a spa-like 5-piece ensuite featuring a glass shower. The convenient second-floor laundry adds extra comfort and ease to daily living. Step outside to a beautifully landscaped backyard, ideal for hosting, relaxing, or enjoying family time outdoors. Unmatched Convenience for Commuters, Minutes to GO Station, Hwy 401&407. Enjoy quick access to major highways and transit, making this home perfect for city professionals and busy families. Don't miss your chance to own this gem. (id:60365)
5473 Schueller Crescent
Burlington, Ontario
must See! Rare Find, Freehold Spacious Townhouse, Very Bright Ready For You To Move In, Very Well Maintained, Recent Upgrades,4 Bedrooms, Living Room With Walkout To Deck ,Zebra stylish blinds, Close To Go Station, QEW, mints Walk To The Lake, Shopping, Restaurants Movie Theatre (id:60365)
53 Hoyle Drive
Brampton, Ontario
Aprx 2700 Sq FT !! Come & Check Out This Very Well Maintained & Newly Painted Fully Detached Home. Comes With Finished Basement With Separate Entrance. Main Floor Features Separate Family Room, Separate Living & Dining Room. Hardwood Throughout The Main Floor. Upgraded Kitchen Is Equipped With Brand New S/S Appliances & Center Island. Second Floor Offers 5 Good Size Bedrooms & Spacious Loft. Master Bedroom With Ensuite Bath & Walk-in Closet. Finished Basement Offers 2 Bedrooms,1 Full Washroom & Kitchen. Upgraded House With New Lights Fixtures, New Washer & Dryer. New Carpet In One Of The Bedroom On Second Floor & New Faucet's. Upgraded Basement With New Kitchen Cabinets & Countertop, New AC & Furnace. Roof Replaced 3 Years Ago. (id:60365)
57 Powell Drive
Brampton, Ontario
Welcome to this stunning 4-bedroom, 4-bath executive brick and stone home in a prime North Springdale location! Approx. 3,100 sqft on a premium 45' wide lot, just minutes from schools, parks, bus stops, and shopping plazas. The gourmet eat-in kitchen features upgraded maple cupboards and a movable center island. The spacious master suite boasts double door entry, a walk-in closet, and a luxurious 5-pc ensuite with an oval soaker tub and separate shower. The second floor offers a bonus open space, three full washrooms, a laundry room, and a solid oak staircase with wrought iron pickets. Highlights include gleaming hardwood floors, 9 ceilings, pot lights, crown molding, and an elegant double-door front entry with glass inserts. Don't miss this incredible opportunity (id:60365)
2222 Snead Road
Burlington, Ontario
Stunning Home With Exceptional Upgrades Throughout, This 4 + 2 Beds, 4 Baths, Beautifully Landscaped Deep Lot. Over 3000 Sqft. Plus Finished Basement Offers Extra Living Space. Open Concept Design 2 Storey Home In Millcroft. Featuring Large Entrance Foyer, Main Floor 9' Ceilings, Upgraded Light Fixtures, A Completely Renovated All 4 Bathrooms, Gleaming Hardwood Floors & Spiral Staircase, Stone Front Steps and Covered Porch. Gorgeous Eat-In Kitchen With Brown Wood Cabinetry, Granite Countertops, Decorative Backsplashes, High End S/S Appliances, Breakfast Bar & Walk-out To Deck Featuring Fence, Grilling Area, An Outdoor Living Space With Fire Pit, Pergola, Beautiful Sunny Western Exposure Private Yard. Formal Living/Dining Room With Ornamental Molding, Lots Seating & A Wealth Of Natural Light, Bright Family Room With Fire Place, Large Windows, Ornate Columns. Massive Master Bedroom Boasts A Huge Walk-In Closet Complete With A Custom Closet Organizer For Effortless Storage. Fully Renovated 5-piece Master Ensuite Is A Spa-Like Oasis, Double Vanity, Freestanding Deep Soaking Bathtub, Stall Shower...Designed For Ultimate Comfort & Relaxation. Upstairs, You Will Find 3 More Large bedrooms And Beautifully Renovated 5-piece Main Bathroom. Convenient Upper Level Laundry Room With Folding Table and Lots Cabinets. Finished Basement Featuring Built In Shelves, Fire Place, Large Rec. Room, Bar Area, Beverage Cooler, 2 Extra Bedrooms, Full Bath With Shower Stall...Perfect For Teen Retreat Or For Guests, The Professionally Landscaped Front And Back Yards Enhance The Home Curb Appeal, While The Backyard Oasis Provides For Relaxation And Entertainment. Steps To Golf Course, Schools, Easy Access 427/403/QEW. Located In A Great Neighborhood, This Beautiful Family Home is Move-In-Ready - There's Nothing Left To Do But Settle In And Enjoy!! (id:60365)
4257 Starlight Crescent
Mississauga, Ontario
Original owner - first time on the market! Located in the highly desirable and prestigious Rathwood community, this solid, well-built home offers endless potential. Well-maintained, bright, and spacious two-storey home sits on a wide 51 x 120 lot, providing nearly 2,700 sq ft of above-grade space, plus a full basement. The existing layout is ideal for family living, featuring a large eat-in kitchen with a walk-out to the backyard, a generous family room with a cozy fireplace, a formal living and dining area, and a main floor laundry room with a side entrance. A classic circular staircase leads to four generously sized bedrooms. Move in and enjoy, or take advantage of the solid structure and excellent layout to renovate and create your dream home. Rare opportunity in an established, family-friendly neighbourhood. (id:60365)
174 Symington Avenue
Toronto, Ontario
Entire House For Lease. Stunning Top to Bottom Renovated, Open Concept Kitchen with Large Window, 2 Pieces Powder Room at the Main Floor. Large Backyard with Detached Garage. Central Air Condition. Close to Everything, Bus Station, Subway Station, Go Train Station, School, Park ,Shops and More. Move-in Condition. (id:60365)
1037 Meredith Avenue
Mississauga, Ontario
Nestled in one of Mississauga's vibrant enclaves, this residence offers the perfect fusion of modern aesthetic and prime location. Just minutes from Lake Ontario, Port Credit Marina, and the future Lakeview Village, this home places you at the heart of it all. Step inside to over 3,300 sq ft of total living space, meticulously crafted with upscale finishes, and thoughtful attention to detail. The chef-inspired kitchen features premium built-in appliances, sleek cabinetry, and opulent finishes, designed to impress, along with a walkout to the spacious backyard. The main floor boasts an airy, open-concept layout with a dedicated private office, ideal for professionals or entrepreneurs. A combined dining and living area is anchored by a cozy fireplace that warms the main level with style and comfort. Ascend above, you'll find four generous bedrooms, including a serene owners suite complete with a 4-piece ensuite featuring pristine finishes and a freestanding tub. The additional bedrooms each offer walk-in closets and either access to a 3-piece bathroom or their own private ensuite. A finished basement with a separate entrance offers a full kitchen, two bedrooms, and a full bathroom, ideal for in-laws, guests, or potential rental income. It's a true bonus that completes this exceptional home. Located within walking distance to top-rated schools, scenic waterfront parks, golf courses, and Port Credits trendy cafés and shops, you'll love the blend of quiet community charm and city-convenient access. Whether you're raising a family, investing, or simply elevating your lifestyle, this Lakeview gem checks all the boxes. (id:60365)
90 Cedargove Road
Caledon, Ontario
Welcome to this beautifully renovated 4-bedroom home in the heart of Bolton West, where modern design meets family comfort. Nestled on a quiet, family-friendly street, this move-in-ready gem has been thoughtfully updated from top to bottom with quality finishes and timeless style. Step inside to discover a bright, open-concept main floor featuring wide-plank hardwood flooring, pot lights, and large windows that flood the space with natural light. The stunning kitchen boasts quartz countertops, custom cabinetry, stainless steel appliances, and a stylish backsplash perfect for both everyday living and entertaining. Upstairs, you'll find four spacious bedrooms, including a serene primary suite complete with a walk-in closet and a luxurious 5-piece ensuite featuring a double vanity, glass shower, and relaxing soaker tub. The additional bedrooms are generously sized, ideal for growing families, home offices, or guests. The finished basement adds even more functional space, perfect for a rec room, gym, or media lounge. Outside, enjoy a private backyard with a large deck great for summer BBQs and family gatherings. Additional features include a double car garage, updated windows and doors, modern bathrooms throughout, upgraded mechanicals, and excellent curb appeal. Located close to parks, schools, trails, and all of Boltons amenities, this is a rare turnkey opportunity in a sought-after community. Don't miss your chance to own this exceptional home in one of Caledon's most desirable neighborhoods! (id:60365)
320 Hilda Street
Orillia, Ontario
This immaculate 2-bedroom, 1-bathroom home offers a bright and inviting open-concept living and dining area, complete with beautiful hardwood floors. The finished basement provides the perfect space for family movie nights, a home office, or a cozy rec room (currently being used as a 3rd bedroom). Step outside and fall in love with the meticulously maintained, fully fenced yard. Spend your summer days enjoying the above-ground 18 x 8 pool, or gather around the backyard firepit for evenings under the stars. The patio stone area is perfect for outdoor furniture, making it easy to entertain or simply relax in style. A garden shed offers convenient storage, and the new roof provides peace of mind for years to come. Close to trails, Tudhope Park, Lake Couchiching and neighbourhood schools. (id:60365)
2906 Concession Rd A
Ramara, Ontario
Modern luxury meets lakeside serenity. Welcome to your dream retreat where tranquil living and refined luxury meet in perfect harmony. Custom built in 2023 with uncompromising attention to detail, this extraordinary residence offers approximately 5000 sq ft of exquisitely finished living space, thoughtfully designed for comfort, style, and connection to nature. Step inside and discover a stunning layout featuring 5 spacious bedrooms, 4 spa inspired bathrooms, a private gym, and a resort style sauna and steam room that accommodate up to approximately 12 guests, your personal wellness oasis. Crafted with meticulous precision and premium finishes throughout, this home features top-of-the line appliances, solid core doors with high-end ball bearing hinges, 7 1/4 inch baseboards, custom millwork and cabinetry, triple pane european windows and exterior doors, white oak engineered hardwood and heated marble inspired epoxy flooring, three Napoleon fireplaces total (2 indoor, 1 outdoor), and built in speaker system creating warmth and ambiance throughout. Outdoors the luxury continues with three stylish sitting areas, previously mentioned Napoleon fireplace, a fire pit area, and illuminated concrete walkways. Boasting a 3 car garage that can accomodate a boat or motorized toys, two versatile sheds include built in chicken coop and dog run, while a concrete pad with electrical hook-up awaits your future swim spa. Just steps from the lake and only a few houses from the community boat launch and water access, this home is ideally situated for those who appreciate nature, privacy and premium living. Every element of this property has been carefully curated- no expense spared, no detail overlooked. This is more than a home; it's a lifestyle. Come experience it for yourself. This is the lakeside luxury you have been waiting for. (id:60365)
284 King Road
Richmond Hill, Ontario
Luxurious 3-BR, 3-Bath end-unit townhouse in prestigious Oak Ridges! Over 2,200 sqft with high ceilings, hardwood floors, gourmet kitchen with granite counters & stainless steel appliances, plus walk-out terrace. Primary suite with ensuite & W/I closet, 3rd BR with private balcony. Steps to top schools, parks & Lake Wilcox! (id:60365)
116 Alfred Smith Way
Newmarket, Ontario
FRIDGE STOVE WASHER DRYER BUILT IN DISHWASHER VERY CLEAN WALK TO YONGE STREET YRT SHOPPING PLAZA (id:60365)
93 Windrow Street
Richmond Hill, Ontario
Stunning 4+1 Bedroom End-Unit Townhome In Prestigious Jefferson! Spacious Open-Concept Layout Filled With Natural Light, Featuring 9-Ft Smooth Ceilings On The Main Floor, Hardwood Floors , And A Modern Kitchen With Stainless Steel Appliances And A Large Island. The Second Floor Offers 4 Generous Bedrooms, Including One With A Private Balcony, Plus A Convenient Laundry Room. The Primary Bedroom Includes A Walk-In Closet And A 4-Piece Ensuite. Finished Basement With A Rec Room, Additional Bedroom, 3-Piece Bath, And Kitchenette Perfect For An In-Law Suite. Interlocked Front And Backyard With An Extended Driveway. Immaculately Maintained And Move-In Ready. Close To Top-Ranked Schools (Moraine Hills PS, Beynon Fields FI, St. Theresa CHS), Trails, Parks, Shopping, GO Transit, And Highways 400 & 404. (id:60365)
197 Israel Zilber Drive
Vaughan, Ontario
Step inside 197 Israel Zilber Drive in Vaughan's coveted Patterson neighbourhood - a stunning and meticulously maintained 5-bed, 4-bath home nestled on a premium pie-shaped lot. Set on a 41' wide frontage that expands to an impressive 56' in the backyard and 118' deep, this property offers an incredible outdoor space, professionally landscaped with interlocking all around and a large garden with no grass, perfectly designed for zero maintenance and year-round enjoyment. Inside, the home is beautifully appointed with hardwood flooring throughout the main and second levels, complemented by ceramic tiles in the foyer, kitchen, laundry room, and bathrooms. The main floor features crown moulding throughout, custom lighting, and a thoughtfully upgraded powder room with a custom vanity. A bright and spacious kitchen equipped with extended cabinetry, backsplash, and additional transom windows that flood the kitchen and family room with natural light. The living and dining rooms include expanded windows, creating an open, airy ambiance perfect for entertaining. Upstairs, 9' ceilings and hardwood floors continue the upscale feel, while California shutters throughout the home add both elegance and privacy. The basement remains unfinished, with the exception of an 85-square-foot finished landing area with laminate, ideal for future customization. Additional highlights include a new roof, fresh interior paint in 2023, exterior pot lights, multiple interior pot lights, and a gas line in the backyard ready for your BBQ setup. This exceptional home offers the perfect blend of luxury, comfort, and practicality, both inside and out. Located in a vibrant, family-friendly neighbourhood, you're just minutes from top-rated schools, beautiful parks, community centres, Highway 407 and 427, shopping plazas, Vaughan Mills, Mackenzie Health Hospital, Maple GO Station, making it an unbeatable location to call home. (id:60365)
57 Hua Du Avenue
Markham, Ontario
Prestigious and spacious detached home in a highly sought-after neighborhood, offering 4bedrooms + office, 3.5 baths, and approximately 2,550 sqft. Located in the top-ranked Pierre Elliott Trudeau High School zone, this home features a bright open-concept layout with 9' ceilings on both the main and second floors, perfect for comfortable family living. Enjoy a newly finished high-end basement, ideal for recreation or extended living, and a beautifully landscaped backyard with a gazebo, perfect for outdoor entertaining. Just steps to Berczy Park, Angus Glen Library & Community Centre, Markville Mall, restaurants, Unionville Main Street, and the GO Station. An exceptional home in a prime location. (id:60365)
1404 - 9235 Jane Street
Vaughan, Ontario
Welcome to Luxury Living at Bellaria Residences, Where Comfort Meets Convenience In The Heart Of Maple, Vaughan. This Beautifully Maintained 1 + 1 Bedroom, 1 Bathroom Suite Offers 2 PARKING SPOTS, A Smart Open-Concept Layout With Modern Finishes And Breathtaking Panoramic Views From The 14th Floor. Featuring A Well-Appointed Kitchen With Granite Countertops, Stainless Steel Appliances, And A Breakfast Bar, This Unit Is Ideal For Professionals, First-Time Buyers, Or Investors. Enjoy The Spacious Primary Bedroom, While The Den Functions Perfectly As A Home Office Or Guest Bedroom. The Large Living And Dining Area Walks Out To A Private Enclosed Sun Room, Great For Morning Coffee Or Evening Sunsets And Great View Of Canadas Wonderland And Seasonal Fireworks. This Residence Is Perfectly Situated Close To Cortellucci Hospital, Major Shopping Centres And Highways! The Building Offers Top-Tier Amenities Including: 24-Hour Concierge & Security, Large Movie Theatre/Media Room, Fitness Centre & Yoga Studio, Party Room, Guest Suites, Ample Visitor Parking & Beautifully Landscaped Grounds (id:60365)
52 Hay Lane
Barrie, Ontario
2 years old 2B+Den Townhome in High demand are of South Barrie, Close to go station, school, 5 Mins To Hwy, Costco AndRestaurantsUpgraded to smooth celling, stairs, etc. Beautiful Open Concept Layout with Office/Den on 2rd Floor, S/S appliances and a LargeBalcony. (id:60365)
3323 Marchington Square
Pickering, Ontario
Bright and Spacious Detached Home Located In Family-Oriented Prestigious Neighborhood In Greenwood, Pickering. This Stunning Home Features with Good Size 4 Bedrooms+3 bathrooms, Separate Living Room and Family Room, $$$ Upgrades, Large Primary Bedroom W/6 pcs ensuite & walk-in closet,, Modern Kitchen W/Quartz Countertop and Large Centre Island, Open Concept Eat- In Kitchen, including an open-concept layout perfect for entertaining, Second Floor Laundry , Upgraded Stained Oak Stairs With Metal Spindles, In Garage a rough-in for an EV charger.200- amp electrical service, With 9' Feet ceilings on both the main and second floors, Access To Garage From Inside Of Home. Close to To All Amenities, Schools, Go Station, Costco, Groceries, Hwy 401,407, Park, Hospital, Shopping, Banks etc. (id:60365)
602 - 3655 Kingston Road
Toronto, Ontario
Spacious 1 Bed Plus Den, 2 Full Bath.* 1 large bedroom with closet, 1 large den, perfect for office, and 2 full washrooms, one of them with a standing shower.* 9' smooth ceilings throughout. Laminate flooring, stainless steel appliances, In-Unit Laundry & plenty of storage. Includes underground parking and locker.Set amongst the beautiful homes Of Guildwood, this super spacious and bright unit is ideal for couples and young professionals. At 700-799 sq ft of living space and W/O To your nicely sized balcony with incredible views overlooking tree-lined streets & beautiful homes where you can enjoy your morning coffee! This location is within walking distance of a top-rated public elementary school. 25 Minutes To Downtown Toronto. 9 Minutes To UofT Scarborough Campus And Centennial College. This Luxury Building Has Everything To Offer... Rooftop Terrace With View Of Lake Ontario, Rooftop Party Room, BBQ Area, Staffed Concierge, Gym, Walking Distance To The Beach And So Much More! 24Hr TTC At The Door And Go Station A Few Mins Away. Fridge, Stove, B/I dishwasher, microwave range hood, stacked washer/dryer, Curtains, all light fixtures. Close To All The Amenities: Metro, Goodlife, etc. Parks And Golf Courses. (id:60365)
33 - 1740 Simcoe Unit 1 Street
Oshawa, Ontario
Welcome home to this beautifully appointed townhouse situated right next to the University of Oshawa, Ontario. This inviting shared accommodation is a perfect blend of comfort and convenience, offering residents a prime location in the heart of the city. Step outside and find yourself just a short stroll away from the university campus, making it an ideal spot for students or faculty. You'll also enjoy seamless access to public transportation, top-rated schools, local shopping, and a host of urban amenities that cater to your daily needs. Inside, the townhouse offers a welcoming atmosphere with thoughtfully designed living spaces that make it easy to feel right at home. Whether you're studying, working, or simply relaxing, you' 11 appreciate the balance of community living and urban accessibility that this property provides. Embrace a lifestyle of ease and opportunity in a location that truly places everything at your fingertips. (id:60365)

