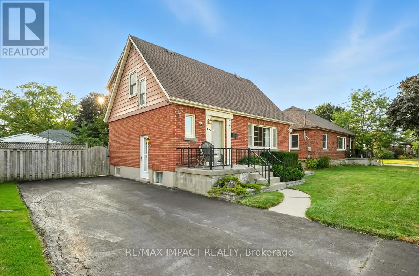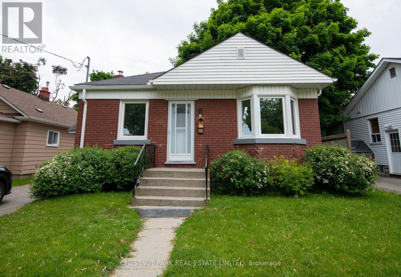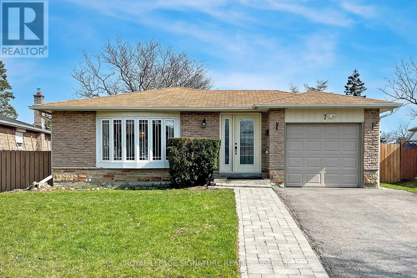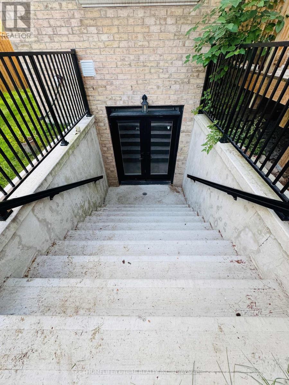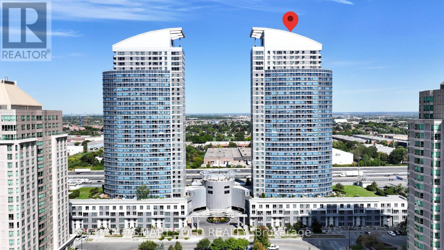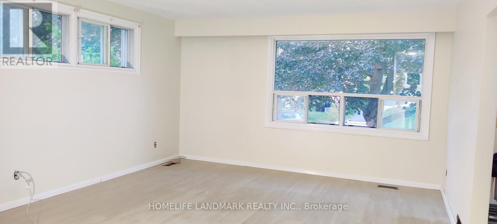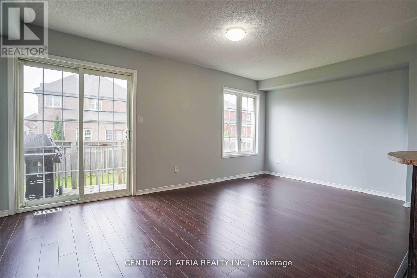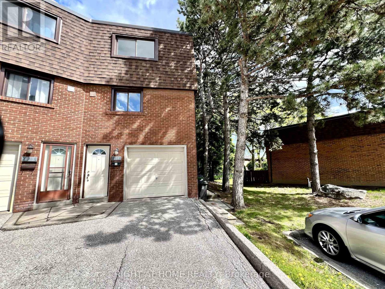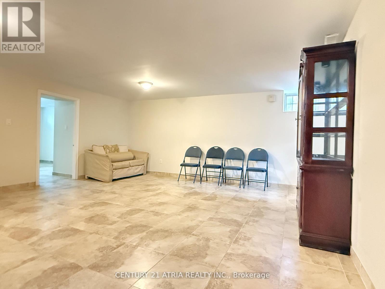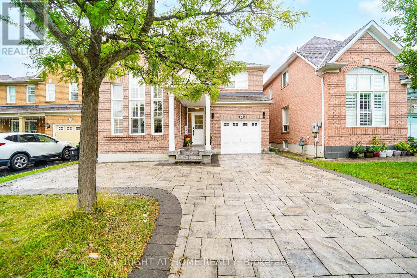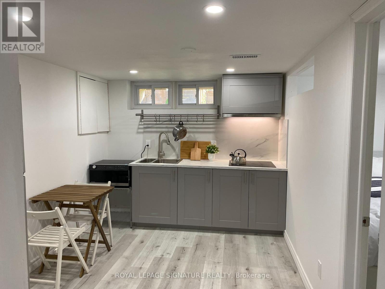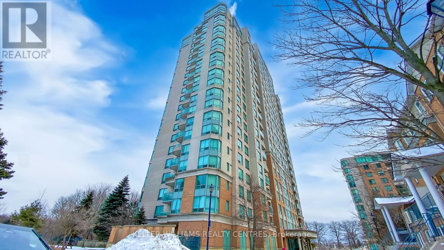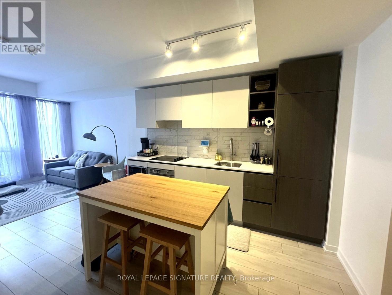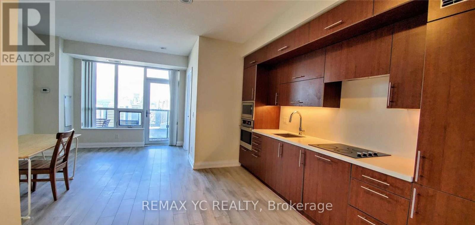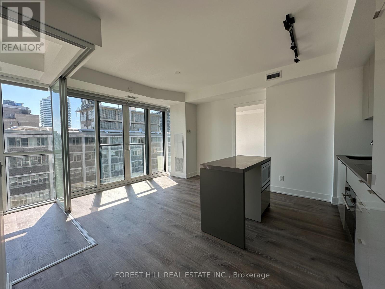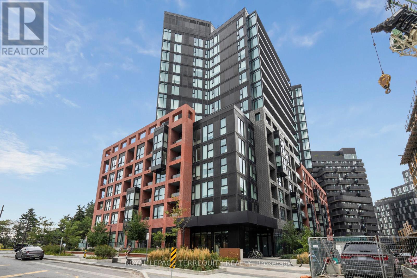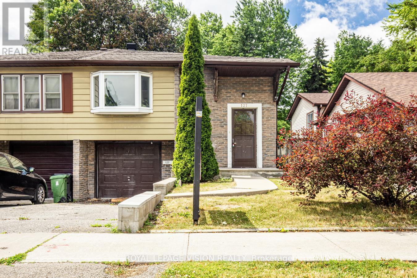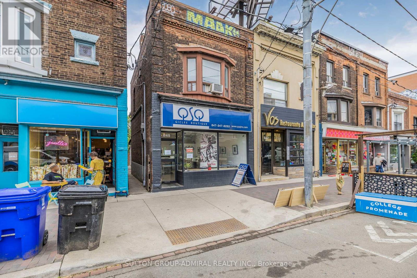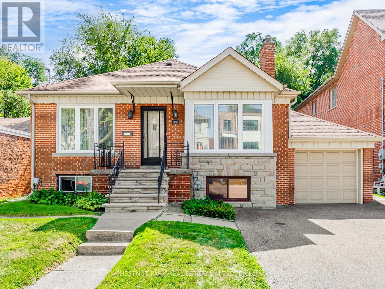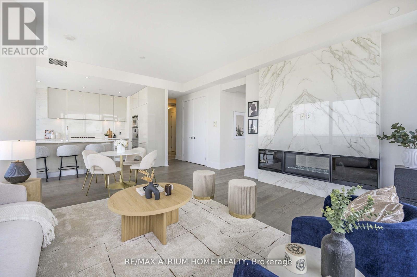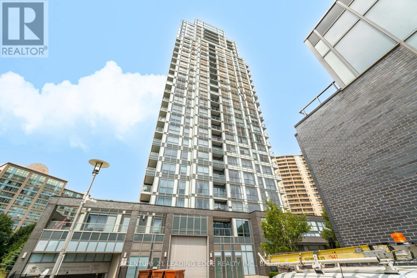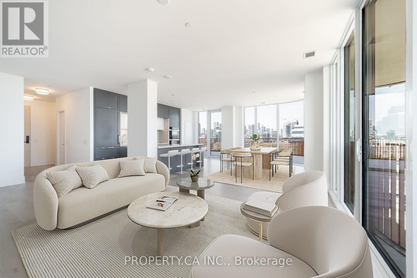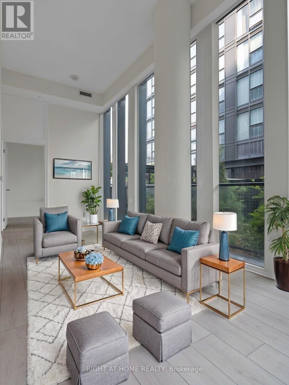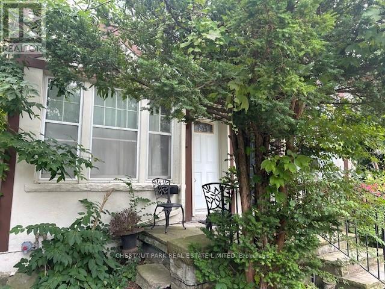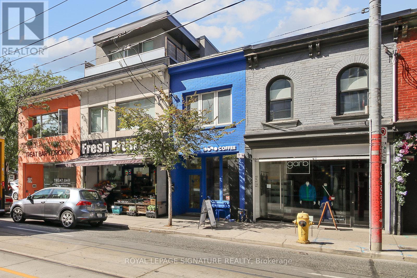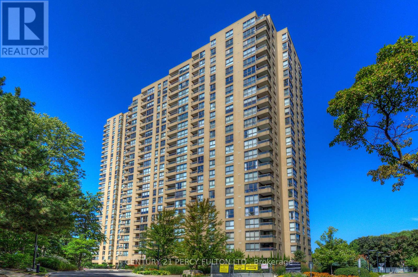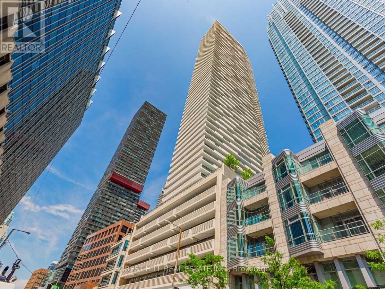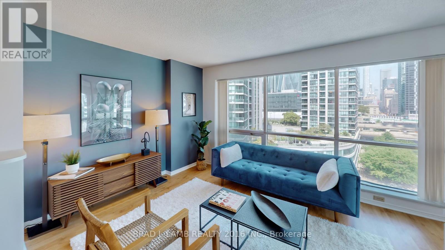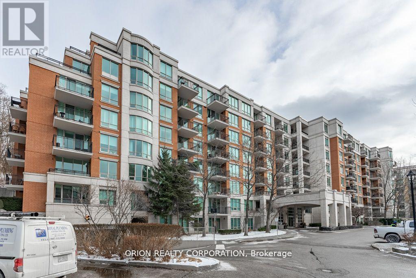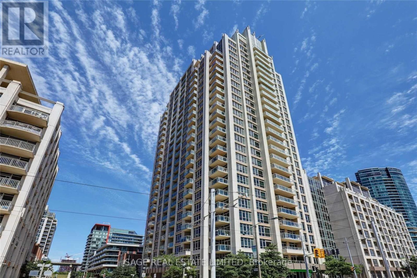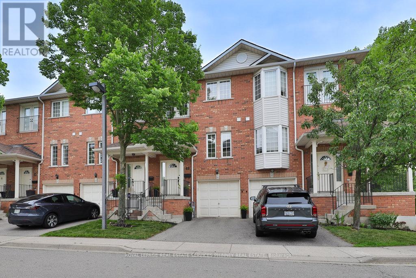46 Simpson Avenue
Clarington, Ontario
First time buyers, picture this: you kick off your shoes on original hardwood, pass through charming arched doorways that feel like they belong in a storybook and head into a kitchen that's got character for days. Your living room features oversized windows and opens into your beautiful dining room featuring a bay window with whimsical built in bench and cabinets. This home is the perfect marriage of function and charm all nestled in a highly sought after mature neighbourhood! Two overly spacious bedrooms upstairs leave potential to create the dream bedroom and closets you've been imagining. The basement already comes with the good bones buyers hunt for, including a separate entrance, ample ceiling height, and plenty of potential to turn it into a suite/ studio/or that extra living space you've always wished for. Step outside and you've got a backyard that's got more than enough space to gather, garden, or relax that you won't find in newly built subdivisions. Your new lifestyle doesn't end with the home itself, you'll be steps from quaint downtown shops and restaurants, a short walk from nature trails AND conveniently close to the 401 for trips to the city. In a neighbourhood of bungalows, enjoy the extra space that this 1.5-storey home has to offer! (id:60365)
25 Newman Avenue
Toronto, Ontario
Welcome to 25 Newman Avenue! This charming detached 2-bedroom, 2-bathroom home is the perfect starter home, blending modern upgrades with timeless character, just steps to the Danforth with easy access to the TTC and GO Station. The bright main floor features hardwood floors, a cozy wood-burning fireplace, and a renovated kitchen with ample storage. Upstairs, you'll find a large primary bedroom offering comfort and retreat. The newly finished basement adds incredible versatility, complete with a 4-piece bathroom, built-in laundry area with sink and plenty of storage, wine fridge, and a walkout to the backyard. Step outside to a deep, professionally landscaped yard with a large deck and sitting area perfect for entertaining or relaxing. Non-legal, front pad parking has been enjoyed at this home for over 30 years, offering added convenience. A wonderful opportunity to own a stylish home that offers both comfort and convenience in a sought-after location! (id:60365)
174 Gibbons Street
Oshawa, Ontario
Introducing 174 Gibbons Street a spacious and income-generating property ideal for both first-time and experienced investors! This well-kept, all-brick detached home sits in a prime location and features generous parking and a large backyard. Whether you are looking to rent out both units or live in one and rent the other, this property offers flexibility and great potential. The upper level features a 2-bedroom unit, while the fully finished basement suite offers 1 bedroom, a full kitchen, bathroom, living area, and private side entrance. Each unit has its own kitchen and laundry facilities for added convenience. Significant updates completed in 2019 include: Two modern kitchens, New appliances and a New furnace. Situated within walking distance to the Oshawa Centre, parks, grocery stores, and close to Highway 401, this location cant be beat. Parking includes a shared rear pad and a private driveway that accommodates 4-5 vehicles. Clean, move-in ready, and full of opportunity! Upper unit tenants are paying $2,195 plus 66% of utilities. Lower unit tenants are paying $1,525 inclusive of utilities. Tenants pay their own cable. Investor breakdown included in attachments. Seller does not warrant retrofit status of basement. (id:60365)
Bsmt - 7 Boundy Crescent
Toronto, Ontario
Finished Basement Modern Comfort & Smart Layout!, Thoughtfully designed layout maximizing space and natural light, featuring: Separate entrance for privacy, 2 spacious bedrooms, 1 modern 4-piece bathroom, open concept kitchen with stainless steel appliances, laminate flooring throughout, Minutes to Highways 401 & 407, Close to public transit, Bridle-wood Mall, and L Amoreaux Park, Perfect for extended family living. (id:60365)
Bsmt - 39 Sugarbush Square
Toronto, Ontario
Don't Miss Out On This Amazing Basement Apartment Located In The Amazing Neighborhood In Scarborough. This Newly Finished Basement Comes With 3 Spacious Bedrooms, 2 Full Washrooms, An Amazing Kitchen With S/S Appliances, Laminate Flooring Throughout, Quartz Countertop And Much More. This Property Is Located Near All Amenities, Stores, Highway 401, Public Transport And Much More. Tenant Is To Pay 30% Of Utilities. (id:60365)
49 Harcourt Avenue
Toronto, Ontario
A beautifully maintained and versatile two-family residence nestled in the heart of Riverdale/Greektown one of Torontos most vibrant and sought-after neighborhoods. This rare offering is ideal for savvy investors, multi-generational families, or homeowners seeking rental income to offset their mortgage.This charming home features two spacious and self-contained 2-bedroom suites, each thoughtfully designed for comfort and privacy. Both units boast separate entrances, full kitchens, and in-unit laundry, making them fully independent living spaces. The warmth of a wood-burning fireplace in each unit adds a cozy, homelike touch rarely found in todays market. The bright, open-concept living areas are enhanced by large windows that flood the space with natural light. Outdoors, a private, south-facing backyard offers a peaceful retreat, perfect for gardening, relaxing, or entertaining guests.Practicality meets potential with separate hydro meters, allowing for easy tenant management or shared family living without compromise. Parking is available both via a private driveway and a rear lane, with possible future laneway housing development potential (buyer to conduct due diligence). Located just steps from the dynamic Danforth Avenue, residents will enjoy proximity to Pape subway station, Withrow Park, and a wide array of Torontos best restaurants, cafes, and boutique shops. Families will appreciate the access to top-rated schools, while commuters will love the quick access to downtown via transit or bike.This property is move-in ready, with solid income potential and room to grow. Live in one unit and rent the other, rent both for a strong return on investment or convert back to single family. Whatever your vision, this is a unique and exciting opportunity to own in one of the city's most beloved neighborhoods. (id:60365)
Ph506 - 38 Lee Centre Drive
Toronto, Ontario
A One-Of-A-Kind Penthouse Offering A Sweeping 300-Degree View Of Toronto, With The Citys Skyline Fully On Display. Welcome To PH506 At 38 Lee Centre Drive, Where Style Meets Convenience High Above The City. This Unit Includes 2 Prime Parking Spots And 3 Lockers, Conveniently Located Near The Elevator Ideal For Personal Use Or Potential Rental Income. Step Into This Bright And Spacious 2-Bedroom, 2-Bathroom Condo On The Top Floor, Offering Stunning Southwest Exposure With An Abundance Of Natural Light. An Oversized Penthouse Balcony (Over 250sf), Perfect For Enjoying The Beauty Of Summer, Hosting BBQs, And Gathering With Family And Friends. Enjoy Panoramic Sunset Views And On Clear Days, Take In The Beauty Of Lake Ontario. You'll Always Have Front-Row Seats To Fireworks Displays Throughout The Year. A Spacious Open-Concept Kitchen Featuring A Stainless Steel Refrigerator, Dishwasher, And A Central Island With A Breakfast BarPerfect For Gatherings And For Enjoying The View Outside While Preparing Meals. Hardwood Flooring Throughout Offers Both Cleanliness And Easy Maintenance. The Home Includes Two Fully Renovated Four-Piece Bathrooms, With Matte Black Faucets Adding A Touch Of Sophistication. Each Bedroom Comes With An Oversized Walk-In Closet, Providing Ample Storage And Everyday Convenience. Live In A Well-Maintained Building With Exceptional Services, Including 24/7 Security, Concierge, Floor-By-Floor Surveillance And Regular Underground And Window Cleaning. Located Just Minutes From Highway 401, TTC, Scarborough Town Centre, Centennial College, University Of Toronto Scarborough Campus, The YMCA, Child Care Services And Major Grocery Stores, Everything You Need Is At Your Doorstep. Enjoy An Unmatched List Of Amenities: Indoor Pool, Gym, Billiards, Ping Pong, Library, Party Room, BBQ Area, Guest Suites And A Family-Friendly Park With Biking And Walking Trails Right Outside Your Door. Extra: 2 BRAND NEW Washrooms(2025), Freshly Painted. (id:60365)
Main Unit - 22 Buena Vista Avenue
Toronto, Ontario
Affordable 3-bedroom unit in a detached house conveniently located in Kennedy /Finch area. Top Ranked schools, Restaurants, shops nearby. Easy access to Highway 401. 2 parking included. Tenant to pay $200 monthly for utilities. Shared laundry in basement. (id:60365)
Main - 1424 Rennie Street
Oshawa, Ontario
*Main & Second Floor Only - Move in Oct 01st 2025* BeautifulHome in North Oshawa. Boasting over 1,800 sqft laminate floors, with an open-concept layout. Large Eat-in kitchen, spacious main floor rooms. The primary bedroom features his-and-hers walk-in closets and a 4-piece ensuite. Main-level laundry and direct garage access.. Located next to a park with no neighbours on one side and minutes from Public, French & Catholic schools, parks, and shopping. A Must See (id:60365)
1424 Rennie Street
Oshawa, Ontario
*Whole House - Move in Oct 1st 2025* Beautiful 4+1 Bed, 4 Bath Home in North Oshawa. Boasting over 1,800 sqft laminate floors, with an open-concept layout. Large Eat-in kitchen, spacious main floor rooms. The primary bedroom features his-and-hers walk-in closets and a 4-piece ensuite. Main-level laundry and direct garage access Finished basement. Located next to a park with no neighbours on one side and minutes from Public, French & Catholic schools, parks, and shopping. A Must See (id:60365)
43 - 286 Sprucewood Court
Toronto, Ontario
Welcome to this rare end-unit condo townhome offering both privacy and convenience, with low maintenance fees that make ownership stress-free. Freshly painted and beautifully maintained, this spacious 3-bedroom home is filled with natural light. The bright dining area flows into a cozy family room with soaring 12.5-foot loft ceilings, creating an open and inviting atmosphere.Enjoy the tranquility of a ravine-like backyard that feels private and surrounded by nature, something you wont easily find in a condo community. The fully renovated basement provides extra living space, complete with a brand-new 2-piece powder room and a versatile room perfect for a guest suite or home office.With three parking spots, low monthly fees, and the added benefit of being an end unit, this home offers comfort and practicality in one package. Steps to top-rated schools, TTC, shopping, Bridlewood Mall, and with quick access to Highways 401/404 and Seneca College. Move-in ready and ideal for families, first-time buyers, or downsizers looking for value and ease of living. (id:60365)
Bsmt - 94 Kings Crescent
Ajax, Ontario
* Move In Oct 01st 2025* Legal Basement Apartment for Lease Large 2 Bedrooms Ideal for a Family or young professionalSpacious and well-maintained basement unit featuring two large bedrooms and an expansiveliving room. Enjoy the privacy of a separate entrance and private laundry facilities. Locatedin a quiet, family-friendly neighborhood, this home is conveniently close to schools,shopping, and other essential amenities. (id:60365)
14 Ziibi Way
Clarington, Ontario
Exquisite 3+1-bedroom, 4-bathroom Unit Treasure Hill - T1 Interior model residence. *2642 sqft* plus finished basement. ** Ideal for end user or investor. ** First time buyer to save 5 percent GST on this new build product also!! ** **Finished retrofitted/legal basement apartment direct from builder, with stainless applncs, washer and dryer unit, full kitchen, 3 pc bathroom and separate bdrm*Total of 10 appliances (5 at main/upper as well)* *Closing 30-90/120 days, closing anytime* ** potential rent for Bsmt $1850-2000/mth based on recent leased Comps ** ** Upper two-level unit potential rent $2800-$3100/mth ** Total potential rent $4650-$5100 per mth ** Thats BIG rental income on lower purchase price under $800k!! Fully finished lower-level apartment with two separate municipal addresses and separately metered utilities *(excluding water)* perfect for rental income. Featuring oversized basement windows for ample natural light. **Builder inventory! These are selling quick, and at great prices! ... only a few left** The main floor invites you into an expansive open concept great room. The kitchen is a culinary haven tailored for any discerning chef. Ascend to the upper level and discover tranquility in the well-appointed bedrooms, each designed with thoughtful touches. The master suite is a true sanctuary, offering a spa-like 4 piece ensuite and a generously sized walk-in closet. BIG (id:60365)
180 Raponi Circle
Toronto, Ontario
Your search is Over! Welcome to this stunning Mattamy-built detached home featuring 4+3 bedrooms, 5 bathrooms, and parking for 6 cars perfectly designed for comfort, style, and functionality. The seller has invested over $50,000 in upgrades, including the basement, flooring, and painting. Step inside to a bright and inviting living space filled with natural sunlight streaming through large windows with California shutters. Enjoy a separate dining area, a classic oak staircase, and freshly painted main and second floors. Brand new waterproof vinyl flooring enhances beauty and durability. The spacious kitchen is a chefs delight with a cozy breakfast area, sleek granite countertops, wood cabinets, and ample storage. Upstairs, the large master bedroom features a walk-in closet and a luxurious 4-piece ensuite. The kids bedroom has its own walk-in closet, plus additional upstairs storage.The finished basement with a separate entrance offers 3 bedrooms, 2 full bathrooms, and a provision for separate laundry an excellent opportunity to generate up to $2,500 rental income. Outdoors, the professionally extended interlock driveway with 3-inch Villanova natural stone accommodates up to five vehicles. Surrounded by mature trees in a serene residential area, this home offers both tranquility and convenience.Prime Location Highlights: Only 3 minutes to TTC bus stop and 4.5 km to Hwy 401. Walking distance to Hummingbird Park & Seasons Park. Close to Toronto Zoo, University of Toronto & Centennial College Scarborough Campus, Rouge National Urban Park with lush greenery and trails. Nearby amenities include banks, restaurants, grocery stores, reputed schools (Brookside PS, Catholic schools, IIT), and places of worship (Nugget Mosque, Shirdi Sai Mandir & Cultural Centre).This home combines luxury, practicality, and a family-friendly environment. Don't miss this chance! *** OPEN HOUSE: Sat & Sun, 02-04 PM, Sept 6 & 7. (id:60365)
C - 38 Wishing Well Drive
Toronto, Ontario
Newly Renovated Commuter Central Location near Hwy 401 & 404, DVP. Minutes drive to TTC Subway! Minutes Walk to TTC Bus Stop! Splashpad, playgrounds, tennis courts, baseball diamonds, basketball nets, restaurants, groceries, gas, shopping, schools. Outdoor living space included with a gas BBQ, and 1 unobstructed parking spot. (id:60365)
Ph 32 - 125 Omni Drive
Toronto, Ontario
The Famous Tridel Building Sitting In The Busiest Area Of Scarborough Town Center. Walking Distance To Subway, TTC, RT Station, Stc Shopping Mall, Cinema, 1 Min To 401, 10 Min To U of T Scarborough Campus. Huge Penhouse Unit with Unobstructed East View. A Very Spacious Layout Of 2+1. Den has a french door and Can Be Used As The 3rd Bedroom. Big Balcony, Brand new balcony door replaced by the management office. Brand newly renovated all 3 bedroom flooring, Brand New light fixtures, Brand New painted! 24 Hr Concierge, Camera Surveillance, Indoor Swimming Pool, Gym, Party Room, Jacuzzi And Sauna Room. (id:60365)
1112 - 55 Mercer Street
Toronto, Ontario
*FULLY FURNISHED* Experience luxury living in this south-facing l-bedroom + den condo with 2 full baths at 55 Mercer Residences. Enjoy views of the CN Tower. The spacious den, equipped with a sliding door serves as the perfect home office. Located in Toronto's Entertainment District, this property boasts a perfect 100 walk score and transit score. Steps away from the CN Tower, TIC, PATH, Rogers Centre, and more. Simply bring your suitcase and move into The building has excellent state of the art amenities, including: 18,000 sq. ft. of amenities including a 24-hour Fitness Center, Peloton bikes, outdoor fitness space, basketball court, BBQs, fire pits, co-working space, entertainment room, prime retail, and valet service. Extras: Fully Furnished with Brand New Furniture! Queen Size Bed, Desk + Work Chair, Kitchen Island + Stools, Love Seat Couch, and TV ! Available for 6 months Minimum or 1 year lease. (id:60365)
3104 - 2 Anndale Drive
Toronto, Ontario
Perfect location for everyone! Direct Access to Subway, steps to Grocery shopping, drug store, and many famous restaurants! Everything you need is just steps away! 5 min. to Hwy 401 E/W Unobstructed North View with higher floor, 9-Foot Ceiling, Open Concept, and modern built-in Kitchen. (id:60365)
2810 - 20 Richardson Street
Toronto, Ontario
Rare Corner Suite with 2 Parking & 2 Lockers! Welcome to Suite 2810 at 20 Richardson Street a sun-drenched, fully upgraded 2-bedroom corner unit in one of downtown Toronto's most exciting new neighbourhoods - the East Bayfront. Just steps from Sugar Beach, the waterfront Promenade, and miles of running and biking trails, this sleek urban retreat offers a calmer lakeside lifestyle with unbeatable proximity to the Financial District, Distillery District, George Brown College, and the St. Lawrence Market. Loblaws is right next door, and the Gardiner's Jarvis exit is moments away for stress-free driving. This is urban convenience without compromise and its only getting better with the massive, 200-hectare Don Valley Port Lands revitalization now underway. Inside, you'll find beautifully upgraded living space with real hardwood floors, upgraded solid-core sound-reducing doors, modern lighting, Miele appliances, and custom roller blinds. The well-designed split-bedroom layout maximizes privacy, while floor-to-ceiling windows bathe the living space in natural light and open onto a nearly 300 sq ft wraparound balcony with panoramic views of the lake, city skyline, and future Don River Parklands. Bathrooms are finished with sleek tiling and built-in soap niches. LED lighting & smooth ceilings throughout add contemporary elegance. Two side-by-side parking spaces on P2 near the elevators and two side-by-side lockers (just steps away from the parking spaces) make this offering truly rare especially in downtown Toronto. Residents also enjoy access to the exclusive Spotlight Club, offering 5-star amenities: a fully equipped gym, tennis/basketball court, rooftop deck with BBQs, party room, theatre, community garden plots, craft studio, and more. Stylish, smart, and exceptionally located this is a standout suite in one of Toronto's most vibrant new communities. 2nd parking + locker rented ($320/mo total), rental agreement assumable/cancellable on closing. (id:60365)
915 - 1 Edgewater Drive
Toronto, Ontario
Aquavista Waterfront Building In Bayside Prestige And Lifestyle, Gorgeous, Unobstructed Lakeview From All Rooms Approx 1040 Sq/Ft Of Luxury. One Parking And 1 Locker.. Split Bedroom For Privacy And Conveniences. 2 Open Balancy's Overlooking Lake Ontario. Watch Glorious Sunsets. Impress Fussy Clients With This Luxurious Unit. Close To Beaches, Boardwalk, Sugar Beach, Harborfront, Ferry Terminals, Distillery District, St Lawerence Market, George Brown College, Loblaws. Close To All Amenities, 5 Appliances. (id:60365)
2207 - 7 Grenville Street
Toronto, Ontario
Client RemarksBright 1Bed + Den with 2 Full Baths and Locker @ YC Condo (Yonge/College). Den Could be small 2nd Bedroom. 9' Ceilings, Juliette Balcony, Floor-To-Ceiling Windows, Modern Open Kitchen W Quartz Counter. Amenities Include Gym, Yoga Room, Infinity Pool, Steam Room, Lounge/Bar with Dining Room, Private Dining Rooms with Outdoor Terraces & Bbqs, Visitor Parking, 24/7 Security/Concierge. Steps To Ttc, Starbucks, Shoppers, Banks, Restaurants, Pubs, College Park; Mins To Loblaws, LCBO, Eaton Centre, Park, Bay St, & Everything. Walk To U of T and TMU (Ryerson). (id:60365)
2310 - 135 East Liberty Street
Toronto, Ontario
Welcome to Liberty Market Condos. This bright & unique corner unit 1Br+Study, 543 sqft is located right in the heart of Liberty Village, 1 Parking, 1 Locker Incl. New Building from 2022 Only 3 years old. With direct unobstructed east view of the city skyline, this stylish and beautiful open-concept gem features breathtaking views. Sun/filled & very bright Open Concept Living/Dining area with a w/o to a spacious balcony. Enjoy the quiet & unobstructed views of the beautiful Downtown Skyline and Lake Ontario and unwind watching its amazing sunset. A private corner-unit, framed by floor-to-ceiling windows, a modern open concept Kitchen with custom built stainless steel appliances, stone countertops, open shelving and laminate flooring throughout, give the perfect fusion of modern elegance, minimalist sophistication and urban convenience. A quite corner-unit-bedroom offers a spacious layout with floor-to-ceiling windows and double closet with generous storage. Exclusive Amenities of Indoor And Outdoor Spaces, Including A Massive Workout Gym, Games Room, Media Room, And Party room. A Luxurious Rooftop Deck With BBQs To Enjoy The Stunning Views. Surrounded with everything Liberty Village has to offer, tons of neighborhood amenities, including shops, restaurants 24 HR grocery store, TTC, Exhibition GO Station, Billy Bishop Airport and more. Walking distance to downtown and Lake Ontario (walking/cycling/running trails).CNE, BMO Field, concerts and waterfront festivities. (id:60365)
5 Fidelia Avenue
Toronto, Ontario
Rarely offered contemporary custom crafted home in prime Lawrence Park. Quiet treelined street, sensational curb appeal with limestone, brick exterior, large floor to ceiling windows. Quality finishes throughout, cohesive designing and modern layout. Exceptional Great Room combining casual living space, dining and spectacular eat-in kitchen with clean lines and integrated finishes. Expansive glass windows and doors, all overlooking the incredible backyard pool, cabana and entertainer patio. Perfectly positioned powder room off the mudroom which has side door entry and direct access to the double car garage. Primary suite with a treetop view of the pool, 5 piece ensuite bathroom and unreal dressing room fit with a custom closet system. 3 remaining bedrooms with ensuite bathrooms and walk-in closets. Second floor laundry room for ease and convenience. 10 ft ceilings on the main floor and second floor. Sensational basement (9 foot ceilings) with supersized family room, the generous proportions allow for entertainment area and games room. There is a bonus home gym and an additional bedroom with 3-piece ensuite bathroom. This house boasts incredible natural light, custom paneling, oak hardwood floors and heated porcelain tile floors throughout. The backyard has been designed for entertaining in the city. The covered patio with gas fireplace is perfect for entertaining and the salt water pool and sundeck will keep the kids happy. The rear cabana offers bonus climate controlled space year round. Landscaped with column trees and sleek metal fencing for the ultimate in privacy. Not expense spared in the construction of this contemporary masterpiece. (id:60365)
809 - 8 Tippett Road
Toronto, Ontario
Come & explore this Beautiful 2 Bedroom - Express Condos 2 in Clanton Park! This Suite is pristine and ready for you to enjoy. Wide plank flooring & Window blinds installed for you! Great Natural Light With Large Windows. Open Concept Kitchen Features Modern Cabinetry, quartz Counters with Centre Island & Microwave great prep area for when you entertain. Walk-Out from Living Area to an Open Balcony. Primary Bedroom features walk-in closet & 3pc ensuite upgraded with cabinet for storage. 2nd bedroom furnish it with a click clack sofa for when you have guests! 2nd 4 pc Bath contains a full sized Washer/dryer. Smooth Ceilings, Tasteful Colour Choices, Quartz Counters, New Window Blinds, Organized Closets, All ELFs. $5000 Spent In Upgrades! Steps To Wilson Subway Station. Minutes To The Hwy 401/404, Allen Rd, Yorkdale Mall, York University, Humber River Hospital, Costco, Grocery Stores, Restaurants, Parks. Top Nearby Schools Include Baycrest Public School (0.68 Km), Faywood Arts-Based Curriculum School (0.83 Km), And Lawrence Heights Middle School (1.33 Km). Inclusions: One Parking. All Appliances - Stainless Steel Stove, Fridge, Integrated Dishwasher, Microwave; Full Size Washer & Dryer. Building Amenities: Modern Lobby With 24-Hour Concierge, 7th Floor Terrace Sundeck W/Loungers & Mist Zone, Party Room With Bar & Lounge Area, Wifi Lounge/Library, Kids Play Room, Fitness Room With Yoga Studio, Private Dining Room With Catering Kitchen, Private Courtyard With Bbqs, Pet Spa, Guest Suite, Visitor Parking. (id:60365)
127 Freshmeadow Drive
Toronto, Ontario
Experience exceptional living in this rare raised bungalow situated in a highly sought-after neighborhood. This versatile home offers a spacious layout with a separate entrance to a fully self-contained 1-bedroom apartment on the lower level, perfect for extended family, students, or generating rental income. The property features charming bow windows that flood the interior with natural light, complementing its freshly painted walls and a brand-new, washroom & modern kitchen. Sunlit and inviting, the main level exudes warmth and comfort, making it an ideal family home. Situated on a premium deep lot that backs onto neighboring properties, away from Highway 404this home provides privacy and tranquility. The fenced yard offers a safe outdoor space for relaxation, play, and entertaining. Parking is a breeze with space for three vehicles. This home boasts two kitchens and two bathrooms, enhancing functionality and convenience. It benefits from an excellent school catchment area, with easy walking access to A.Y. Jackson School, Arbor Glen Primary School, Highland Middle School, nearby parks, TTC transit, malls, and major highways, ensuring you're close to all amenities. Don't miss this outstanding opportunity to own a beautiful, well-maintained property in a vibrant, family-friendly community. Schedule your viewing today! (id:60365)
343 - 28 Eastern Avenue
Toronto, Ontario
Welcome to your cozy retreat at 28 Eastern! Be the first to call this charming junior 1 bedroom apartment home. This intimate yet thoughtfully designed space offers the perfect blend of comfort and functionality, featuring separate living and kitchen areas for maximum privacy and convenience. The kitchen is fully equipped with all the essentials, making it a breeze to whip up meals, and the living area is spacious enough to create your own personal oasis. The separate bedroom area offers just the right amount of space for rest and relaxation, providing a peaceful retreat from the hustle and bustle of the city. Whether you're enjoying a cup of coffee in your living room or cooking up a storm in your kitchen, this apartment has everything you need. Thanks to its smart layout, this kitchen easily accommodates a small dining table, offering more flexibility than many larger units, making it perfect for enjoying meals in a cozy, dedicated space. The location couldn't be better just a short walk to the Distillery District, Corktown Commons, waterfront parks & trails, & the TTC streetcar. Plus, Spaccio by Terroni is right next door, serving up delicious Italian food and market treasures. (id:60365)
845 College Street
Toronto, Ontario
Own a remarkable 18.5 x 135 ft piece of prime Trinity Bellwoods real estate featuring a versatile mixed-use building that seamlessly blends residential and commercial potential in one of the city's most coveted neighborhoods with strong foot traffic known for its vibrant energy, eclectic mix of boutique shops, trendy cafes, and lush green spaces with easy access to the city's best amenities. This rare semi-detached layout is attached only on one side with a walkway offering access advantages from College St to the detached double car garage via a laneway at the back of the property. Explore the potential for a laneway home (subject to zoning and city approvals).The garage is great for tenant parking, storage, has a man door which provides easy backyard access. Main Level: High exposure retail storefront (currently tenanted) The tenant will vacate prior to closing, offering the purchaser immediate possession and full control of the commercial space to customize, renovate, or lease according to their vision PLUS a separate rear unit featuring a combined kitchen/breakfast area, large extra room, and a 3-piece bath perfect for additional rental income. Upper Level: A bright & spacious 2-bedroom apartment with a living room, full kitchen with balcony, and a 4-piece bath ideal for owner occupancy or new leases at premium rental rates. ALL 3 units have their own separate/private entrance. Basement: Unfinished with a bathroom and tons of storage space, offering potential for additional rental income or expansion. Whether you are looking to occupy, lease and continue the current setup, don't miss out - seize this golden investment opportunity today! (id:60365)
3812 - 115 Blue Jays Way Boulevard
Toronto, Ontario
Modern 1-Bedroom Suite in the Heart of King West & PeterExperience downtown living at its finest in this spacious 1-bedroom, 1-bathroom suitefeaturing an open balcony with breathtaking city views. Enjoy luxury finishes & floors, asleek open-concept kitchen, and a spa-like full bathroom.This residence offers world-class amenities including an indoor pool, rooftop lounge, andstate-of-the-art fitness centre.Situated in a prime King West location, youll be steps from the CN Tower, Rogers Centre, TIFFLightbox, Roy Thomson Hall, and Torontos most vibrant dining and entertainment district.Perfect for professionals who want style, convenience, and an unbeatable downtown lifestyle. (id:60365)
397 Cortleigh Boulevard
Toronto, Ontario
Opportunity knocks on coveted Cortleigh Blvd! This bright and spacious bungalow is situated on an expansive 46.5' x 131' foot lot that widens at rear, and is zoned **residential multiple**, offering incredible potential for re-development. This large and impeccably maintained 3-bedroom bungalow offers a perfect blend of comfort and functionality. Upon entering, you'll be greeted by a bright and inviting living space that flows seamlessly into a formal dining room ideal for family meals and entertaining guests. The kitchen is thoughtfully designed with ceramic floors and ample storage space. Each of the three large bedrooms are enhanced by hardwood floors, with one bedroom featuring a sunroom addition that opens to a charming south-facing backyard porch. Underneath the sunroom, you'll find a separate workshop, offering plenty of space for storage or creative work. The fully finished basement, accessible through a separate side entrance, offers a special layout with two private areas each featuring its own 4-piece bathroom. One area includes a large eat-in kitchen and additional bedroom, while the other is designed with a spacious rec room, an additional office space, fridge, and bar sink. This layout provides endless possibilities. Located among several multi-million-dollar homes, this property is a fantastic opportunity to own in one of Toronto's most desirable neighborhoods. Steps to Bialik, Shaarei Shomayim, TTC, Glencairn Station. (id:60365)
2705 - 159 Wellesley Street E
Toronto, Ontario
Amazing South Facing 1 Bedroom Unit With Unobstructed City & CN Tower and Lake Views In A Great Location Of Downtown Toronto. Lake View Luxury Condo. Bright And Beautiful Views, Large Floor To Ceiling Windows. Big Balcony For Outdoor Living. Modern Kitchen With B/I Appliances. 24-Hour Staffed Concierge. Minutes Walk To Yonge/WellesleySubway And Bloor/Sherbourne Subway. Great Amenities Include Gym/Yoga Rm/Zen Sauna/Games Rm/Roof Top Deck/Garden/Party Rm/Study Rm. Don't miss out on this amazing opportunity to call this condo your new home! (id:60365)
Ph 5305 - 42 Charles Street E
Toronto, Ontario
Signature Casa 2 Penthouse. An Exclusive Opportunity To Own, 2 Side By Side Underground Parking Spots Including! 10 FT Smooth Ceilings, Gas Hookup For BBQ On Terrace, Designer Gas Fireplace, Integrated Gaggenau Appliances, Scavolini Kitchen, Floor- To- Ceiling Windows, Marble Foyer. Prime Real Estate On Charles Street. Steps To Bloor St. Shopping. Walking Distance To U Of T And Yonge&Bloor Subway Line. Soaring 20 Ft Lobby. State Of The Art, Hotel-Inspired Amenities, Including An Outdoor Infinity Pool, Fully-Equipped Gym,& 24 Hr Concierge. Incredible, Unobstructed City And Lake Views. Wrap-Around Balcony W/ East, North, West & Lakeview! Over 2300 Sg Ft Of Indoor/Outdoor Living! (id:60365)
6504 - 1 Bloor Street E
Toronto, Ontario
Great Location, Architecture & Finishes, Gorgeous 2+1 Beds, 2 Baths, 1,033 Sqft, Optional Luxury Furniture With Extra $,9 Ft CeilingW/Iconic Cn Tower, Lake & City Breathtaking & Panoramic Views. Fantastic Open Concept Layout W/Floor To Ceiling Windows. Sun-Filled Se CornerSuite With Huge Balcony. Quality Eng Hardwood Flooring Thru-Out. Hollywood Kitchen. State Of Art Amenities. Bldg Direct Access To Two SubwayLines..Ready To Move In And Enjoy!!! (id:60365)
Ph05 - 18 Graydon Hall Drive
Toronto, Ontario
Rarely Offered 2Bed/2Bath Contemporary Penthouse at Argento by Tridel Offering 725sqft of Thoughtfully Designed Living Space In Prestigious Parkwoods-Donalda Community. This Never Rented, Tridel-Built Corner Suite w. 10ft Ceilings Throughout, Floor-To-Ceiling North-West Facing Windows, Bathed in Natural Light And Breathtaking Unobstructed Views Of Glowing Sunsets. Open-Concept Living & Dining Area Flows Seamlessly Into A Sleek, Modern Kitchen w. Granite Countertops, Upgraded Energy Efficient Stainless Steel Appliances, & Premium Finishes. The Master Suite, Complete w. Luxurious Ensuite, Offers A Serene Escape while Your Private Balcony Beckons w. Tranquil Vistas of Parks, Trails & The Don River. Owned Parking Spot & Locker, Maintenance Fees incl Parking, Insurance & Internet. Indulge In Unparalleled Amenities incl Outdoor Terrace w. BBQ, State-Of-The-Art Fitness Studio, Vibrant Party Room, Theatre Room, Steam Room, Guest Suites & 24-Hour Concierge Service. Steps From World-Class Dining & Shopping, Fairview Mall & Shops On Don Mills, Effortless Access To York Mills & Don Mills Subway Station, TTC, And Major Highways Ensuring Urban Connectivity Meets Elevated Luxury. Embrace The Pinnacle Of Sophisticated Penthouse Living. (id:60365)
1331 - 155 Merchants Wharf
Toronto, Ontario
Welcome to Aqualuna, the fourth and final opportunity to live in the highly sought-after Bayside Toronto community the pinnacle of luxurious waterfront living. Designed by renowned Danish architects 3XN, Aqualuna's bold balconies, sweeping terraces, and striking architecture create an unmistakable presence across the downtown skyline. This Breathtaking suite offers nearly 1,500 sq. ft. of interior space, paired with a 455 sq. ft. private terrace with a gas connection for BBQ, overlooking Lake Ontario and a future park. Enjoy direct water views, soaring 10 ft. smooth ceilings, wide rich-wood plank floors, and luxury Miele appliances with a large island. The split-bedroom layout ensures privacy, with both bedrooms featuring their own ensuites and walk-in closets, plus windows for each bedroom. One owned parking space and Locker is included. Aqualuna offers first-class amenities: a state-of-the-art fitness centre, yoga/stretch studio, outdoor pool, rooftop patio, entertainment and games rooms, steam rooms, and guest suites. Images are virtually staged. East Bayfront Community Recreation Centre with basketball, pickleball, table tennis, running track and much more...Lake Ontario, Sugar Beach, Distillery District, St. Lawrence Market, LCBO, Loblaws, and Queens Quay, with easy access to the DVP and PATH. Condo Fee Includes Internet.********THIS IS NOT AN ASSIGNMENT SALE********* (id:60365)
506 - 60 Shuter Street
Toronto, Ontario
Welcome to Fleur Condos, where modern design meets downtown convenience. This bright, open-concept suite features soaring 11-foot ceilings and expansive wall-to-wall windows, creating an impressive sense of space and filling the home with natural light. At 659 square feet, the layout is thoughtfully designed for flexible living ideal for relaxing, entertaining, or working from home.Enjoy a sleek, integrated kitchen with contemporary cabinetry, perfect for everyday meals or hosting guests. The primary bedroom offers a private retreat, while the versatile den can be used as a home office, media space, or guest area to suit your lifestyle. Two full bathrooms provide added comfort and functionality. This well-maintained building is only 5 years old, offering peace of mind and modern amenities: a fully equipped gym, media room, children's play area, and community BBQ terrace. Located in the heart of downtown Toronto, you're steps to top restaurants, entertainment, shopping, and public transit. Take a short stroll to the iconic St. Michael's Cathedral Basilica or indulge in retail therapy at the massive Toronto Eaton Centre. The home is also within walking distance of prestigious schools like Toronto Metropolitan University and George Brown College, as well as cultural hubs like Massey Hall and the Ed Mirvish Theatre. With easy access to both the Dundas and Queen TTC subway stations, city living is truly effortless. Experience the best of urban living in a vibrant community at Fleur Condos. Don't miss this opportunity to call this exceptional unit home! (id:60365)
610 - 2 Teagarden Court
Toronto, Ontario
Location! Location! Location! Luxury New Building with Bright South Facing Unit that has Clear View of the Toronto Skyline! Rare Opportunity to Own in the Prestigious Bayview Village Area.Only steps away from Bayview Village Mall, Sheppard Subway Station, YMCA, Parks & High Ranking Schools.Very Well Designed and Functional 1 Bedroom + Den, 559 sqft + 40 Sqft Balcony. This South Facing Unit provides Wonderful Natural Light with Many Upgrades such as Kitchen Cabinets, Conversion Of Island, Kitchen Counter, Flooring, Bathroom and Smooth High Ceilings...Large Den Can be Used As Second Bedroom or Spacious Home Office.This Boutique Condo is Conveniently Minutes Drive To Hwy 401, DVP and 407 and 15 Minutes Away From Downtown Toronto. Toronto Subway Within Walking Distance, Allowing Easy Access to GTA and Surrounding Areas. Easy Access to Various Universities and Colleges (U Of T, York U, TMU,Centennial, George Brown, etc.) Excellent High Growth and High Demand Area for New Home or for Investment Property.One Parking & One locker Included In The Price. Maintenance Includes Unlimited High Speed Rogers Xfinity Internet!Rented Fan Coil Means You Don't Need to Worry About Maintenance!** This Is NOT an Assignment Sale** Final Closing Completed May 2025!. (id:60365)
41 Coulson Avenue
Toronto, Ontario
Fabulous furnished and equipped Forest Hill Village semi. Cute as a button! Just bring your clothes. Open concept main floor includes: flat screen TV, gas fireplace, kitchen with breakfast bar and walk out to garden, living and dining room. Second floor: bedroom, 5 piece washroom, family room/den. Lower level: Storage, laundry and washroom. Tenant pays all utilities, internet, cable, telephone, grass cutting and snow removal. Perfect pied - a - terre or condo alternative. Landlord would consider shorter term for lease. Steps to ttc, forest hill village shops , restaurants and cafes. Available immediately! (id:60365)
1408 - 1 Market Street
Toronto, Ontario
Immaculate Condition Split 2 Bedroom Plus Den W/ 2 Baths 885 Sq.Ft. In Market Wharf!! Floor To Ceiling Windows W/Custom Solar Blinds!! Stunning Finishes And Appliances!!Extra Large Balcony With Gas Bbq Capability! Inclusive Of Parking With Electric Car Outlet! State-Of-The-Art Amenities Including Large Fitness Centre, Yoga Room, 3 Terraces And More! S/S Fridge, S/S Stove, Over The Range Microwave, B/I Dishwasher, Stacked Washer & Dryer. 1 Parking Included. Bbq With Gas Hook-Up Included. (id:60365)
Upper - 1048 Queen Street W
Toronto, Ontario
Welcome to this charming upper-level suite in the heart of Queen West. A bright one-bedroom layout features an updated kitchen with stainless steel appliances and modern cabinetry, opening into a comfortable living space overlooking Queen St W. Convenient rear entry walk-up. Situated above a local coffee shop and beside Forno Cultura, the unit is steps from some of the best dining, shopping, and entertainment the city has to offer. (id:60365)
2103 - 1 Concorde Place
Toronto, Ontario
Luxurious condo, filled with natural light. This spacious 2+1 bedroom,(aprx 1900 sqft) 3 bath residence is one of the most exclusive buildings in Banbury Don Mills.. With only three suites on the floor, this home offers rare privacy and a quiet, sophisticated atmosphere. Thoughtfully laid out and ideal for both everyday comfort and entertaining, the suite features expansive floor to ceiling windows that offer beautiful, un interrupted views. Residents enjoy 24hourgated security and a prime location just minutes from the DVP, Hwy 401,the Shops at Don Mills and D/Town. The buildings well appointed amenities include an indoor pool, a fully equipped fitness center, two multi purpose courts for squash, badminton, pickle ball, and table tennis, a billiards room, hobby room, library, outdoor BBQ and entertainment area and a welcoming party room designed to support a lifestyle of ease, connection, and enjoyment. (id:60365)
5702 - 2221 Yonge Street
Toronto, Ontario
*ONE MONTH RENT FREE IN FIRST YEAR* Rarely Available Penthouse suite in the heart of Yonge & Eglinton! Magnificent Unobstructed South/East & West Views! Beautifully Appointed Luxury Finishes, Upgraded Appliances, 10' Ceilings with Sun-filled floor to ceiling windows! Walk-outs from Primary bedroom, living & dining rooms. Fabulous amenities include 24 hour concierge, fitness centre, outdoor BBQ & fire pits on 7th floor, spa on mezzanine, card room, movie theatre & billiard table on 6th floor, rooftop terrace open during summer season. Steps To Subway, Shopping, Restaurants and all that Yonge/Eglinton has to offer! Starbucks in the Building! Walk Score of 95! Valet Parking $250/Mo, Locker $50/mo. Photos may not reflect the actual unit. (id:60365)
Lph9 - 777 Steeles Avenue W
Toronto, Ontario
This rarely available lower penthouse corner unit offers approximately 1,000 square feet with 10-foot ceilings and southeast exposure that brings in sun throughout the day. A large wrap-around balcony extends the living space outdoors, creating an ideal setting for lounging or entertaining. The unit opens with a welcoming foyer before leading into the modern kitchen, featuring a granite island with breakfast bar, stainless steel appliances, and a cozy nook framed by beautiful views. The dining area accommodates a full-size table and connects seamlessly to the living room, where a walkout to the balcony makes indoor-outdoor living effortless. The primary bedroom includes a walk-in closet and private ensuite, complemented by laminate flooring throughout and the convenience of ensuite laundry. The unit also comes with the best parking space in the building and a locker located right next to the elevators. With no unit directly beside you and a garbage chute at the opposite end of the hall, the home is quiet and private. The boutique building features a welcoming lobby, gym, and party room, all just minutes from York University, TTC, YRT, schools, restaurants, and direct bus service to Finch and Downsview subway stations. Set in the highly walkable Newtonbrook West neighbourhood, the property is steps to supermarkets such as Metro and FreshCo, along with cafés, restaurants, pharmacies, and everyday conveniences. Centerpoint Mall and nearby big-box stores provide additional shopping, TTC routes at Bathurst and Steeles make commuting simple, and parks including Lakehurst and Rockford offer plenty of green space for outdoor enjoyment. (id:60365)
907 - 10 Yonge Street
Toronto, Ontario
Yonge and Queen's Quay, over 900 square feet within the most centrally and conveniently located waterfront property. With the Financial District, Scotiabank Arena, Rogers Centre and Toronto's waterfront all within a five-minute walk. 10 Yonge Street offers all the convenience of the downtown core with a waterfront living feel. Office in the morning, Centre Island for the afternoon and a concert of Jays game at night, everything is at your fingertips. Union Station/Subway/UP Express to the airport all just a short walk. All-inclusive maintenance fees cover Heat, Hydro, A/C, Water, Bell Internet, and Television (Crave, HBO and Starz includes $250 Savings) (id:60365)
701 - 8 Rean Drive
Toronto, Ontario
Bright, corner gem in prime Bayview Village location! Over 900 sq. ft. of stylish, sun-filled living in prestigious Waldorf Towers. Modern kitchen with upgraded stainless steel appliances & eat-in breakfast area, private ensuite laundry, plus parking & locker. Steps to TTC, Bayview Village, shops, dining & more, with quick access to Hwy 401, DVP & Yonge. Enjoy the full amenity lineup: 24-hour concierge & security, indoor pool, hot tub, sauna, gym, party room, virtual golf, billiards & ping-pong, media room, library, outdoor BBQ terrace, guest suites, meeting/function rooms, visitor parking. Resort-style comfort at your doorstep. Incredible location within North York amongst great schools, parks, shopping, dining and so much more more. Rent-controlled and very well managed building. 2nd parking spot available at an additional cost. (id:60365)
1413 - 543 Richmond Street W
Toronto, Ontario
Sophisticated city living awaits in this beautifully designed 2-bedroom + 2-bathroom condo with parking included! Ideally situated in the vibrant core of the city. This 1-year-old condo features a bright and spacious open-concept layout, large balcony and private split-bedroom plan. Custom white roller blinds add a sleek touch to every window, while the kitchen shines with stainless steel appliances and contemporary finishes. Enjoy unmatched convenience with 24-hour public transit, shops, parks, cafes, and banks all within easy walking distance. Just steps to either trendy Queen St W or south to the cool King St W! The building offers resort-style amenities including a 24-hour concierge, state-of-the-art fitness centre and a stunning outdoor pool with an expansive sun deck. Whether you're relaxing at home or stepping out into the city, this condo offers the perfect blend of comfort, style, and connectivity. A rare opportunity to live where everything happens. Don"t miss your chance to call this exceptional space home. (id:60365)
310 - 38 William Carson Crescent
Toronto, Ontario
Welcome to Hillside at York Mills a private, gated community nestled within a serene and coveted neighbourhood. From the moment you enter this distinguished enclave, you'll feel the luxury and exclusivity. This rarely available one-bedroom plus den unit, with private ravine side views, provides the perfect blend of tranquility and city living. Bright and spacious layout features open concept living and dining room with walk out to a private balcony. The kitchen boasts stone countertops, plenty of storage and a laundry nook with washer and dryer. Oversized primary bedroom features a large walk in closet and overlooks mature trees, providing privacy. The separate and spacious den can be used as a second bedroom or a private home office. Luxurious and stylish finishes include stone countertops, cove ceilings, crown moulding, California shutters and a fireplace. Includes one parking space and one locker. Hillside is a very well maintained low rise complex and offers exceptional amenities including 24 hour concierge, indoor pool, gym, putting green, party room and guest suite. Maintenance fees include utilities and high speed internet. Pet friendly building with restrictions. Dont miss this opportunity to live in an upscale community conveniently located close to shops, restaurants, services, top rated schools and golf course. Steps to subway and transit and easy access to 401. Please note that some photos have been virtually staged. Property and inclusions are being sold "as is, where is". (id:60365)
1609 - 21 Grand Magazine Street
Toronto, Ontario
Wow What a View! Welcome to West Harbour City, with a breathtaking, unobstructed views of the lake, marina, and island airport take centre stage. This beautifully laid-out condo offers a spacious bedroom and a bright, open-concept living space perfect for both relaxing and entertaining. Enjoy a sleek, upgraded kitchen with granite countertops, stainless steel appliances, and a dedicated desk/office nook ideal for working from home.The living area comfortably fits a large sectional and flows seamlessly into the panoramic scenery beyond. Located in one of Torontos most vibrant waterfront communities, you're just steps to Loblaws, Farm Boy, Shoppers Drug Mart, Starbucks, scenic parks, the streetcar, and more. One owned locker included. Urban living meets lakeside luxury dont miss it! Great Amenities - Including Concierge, Gym, Pool, Party/Meeting Room, Rooftop Deck, Free Visitor Parking! (id:60365)
48 - 1130 Cawthra Road
Mississauga, Ontario
Welcome to Peartree Estates a private enclave nestled in the heart of Mineola, one of Mississaugas most prestigious and sought-after neighbourhoods. This spacious three-bedroom, three-bathroom townhouse offers refined living in a quiet, well-maintained community surrounded by mature trees, top-rated schools, and the charm of south Mississauga. Inside, the home features generous principal rooms, a functional open-concept layout, and tasteful finishes throughout. The large kitchen connects seamlessly to the dining and living areas, ideal for entertaining or family life. Upstairs, the primary suite includes a walk-in closet and a well-appointed ensuite, while the additional bedrooms offer ample space and natural light. A finished lower level with walk-out adds versatility for additional living space. Living in Peartree Estates means more than just a beautiful home its a lifestyle. Walk to Port Credit Village for lakeside dining, boutique shopping, and waterfront trails. Enjoy quick access to GO Transit, the QEW, and a short commute to downtown Toronto. This is a rare opportunity to join a tight-knit community where pride of ownership is evident and everyday living feels elevated. Whether youre upsizing, downsizing, or looking for the perfect family home, this property blends comfort, convenience, and the best of Mineola living. (id:60365)

