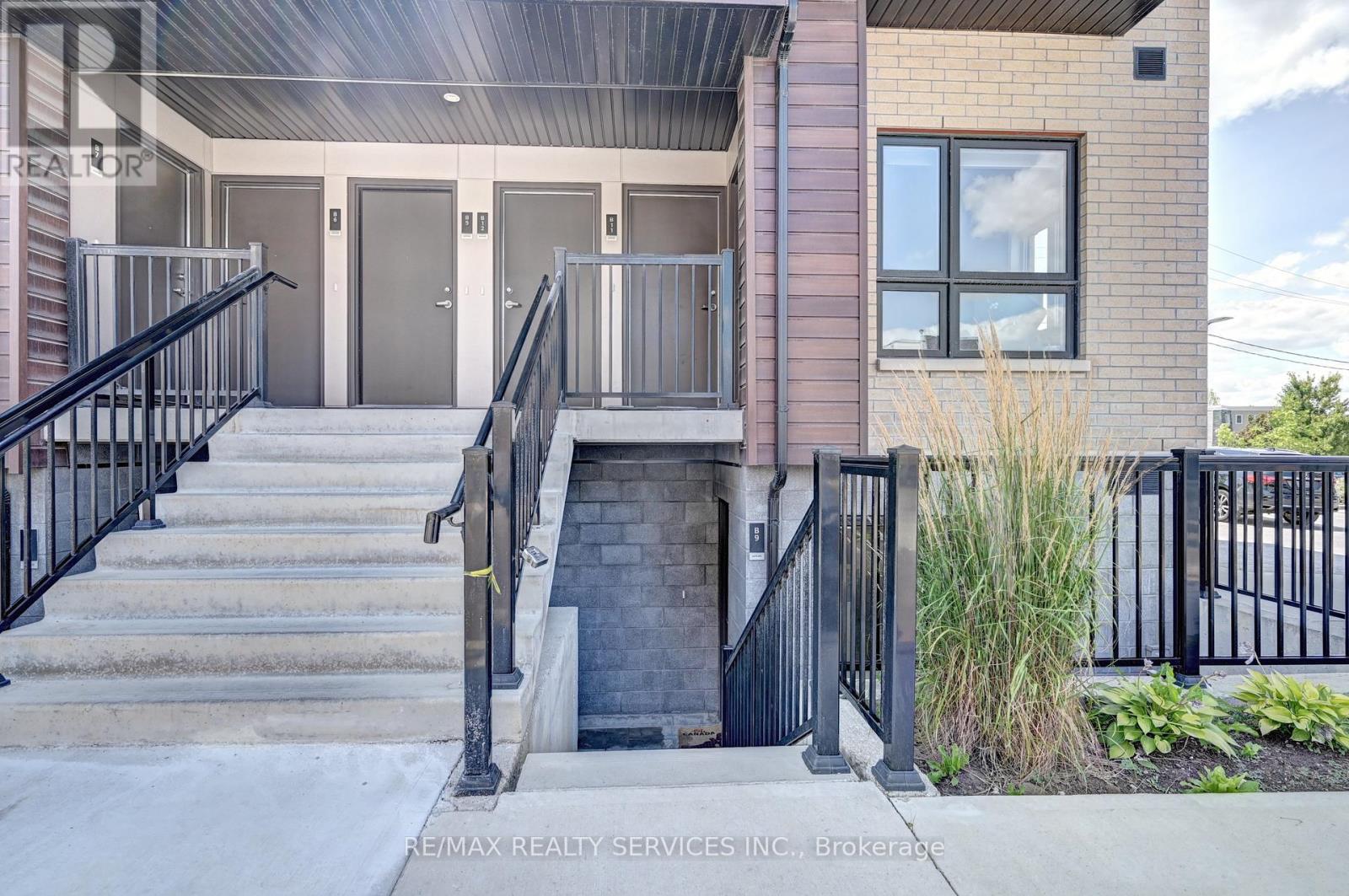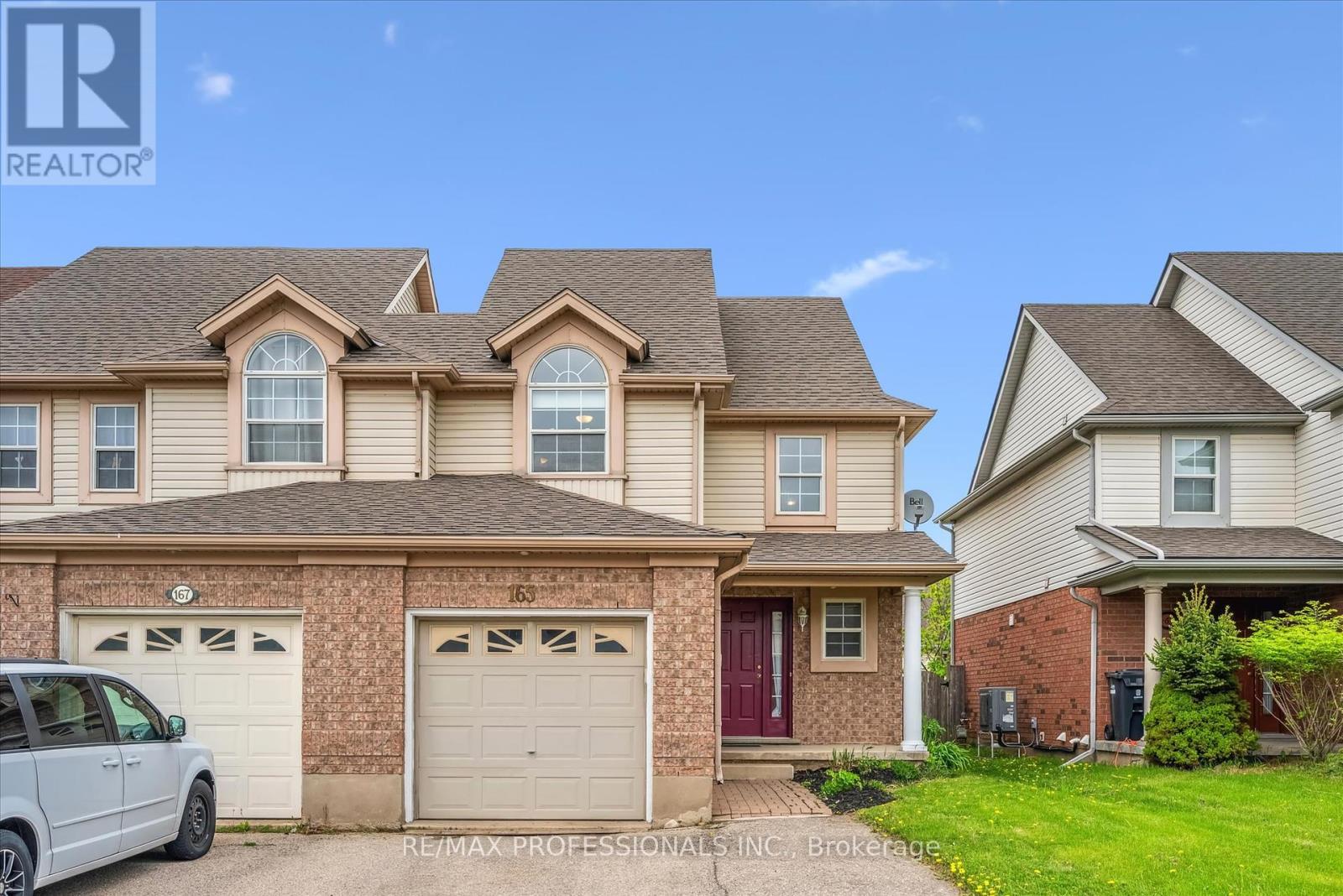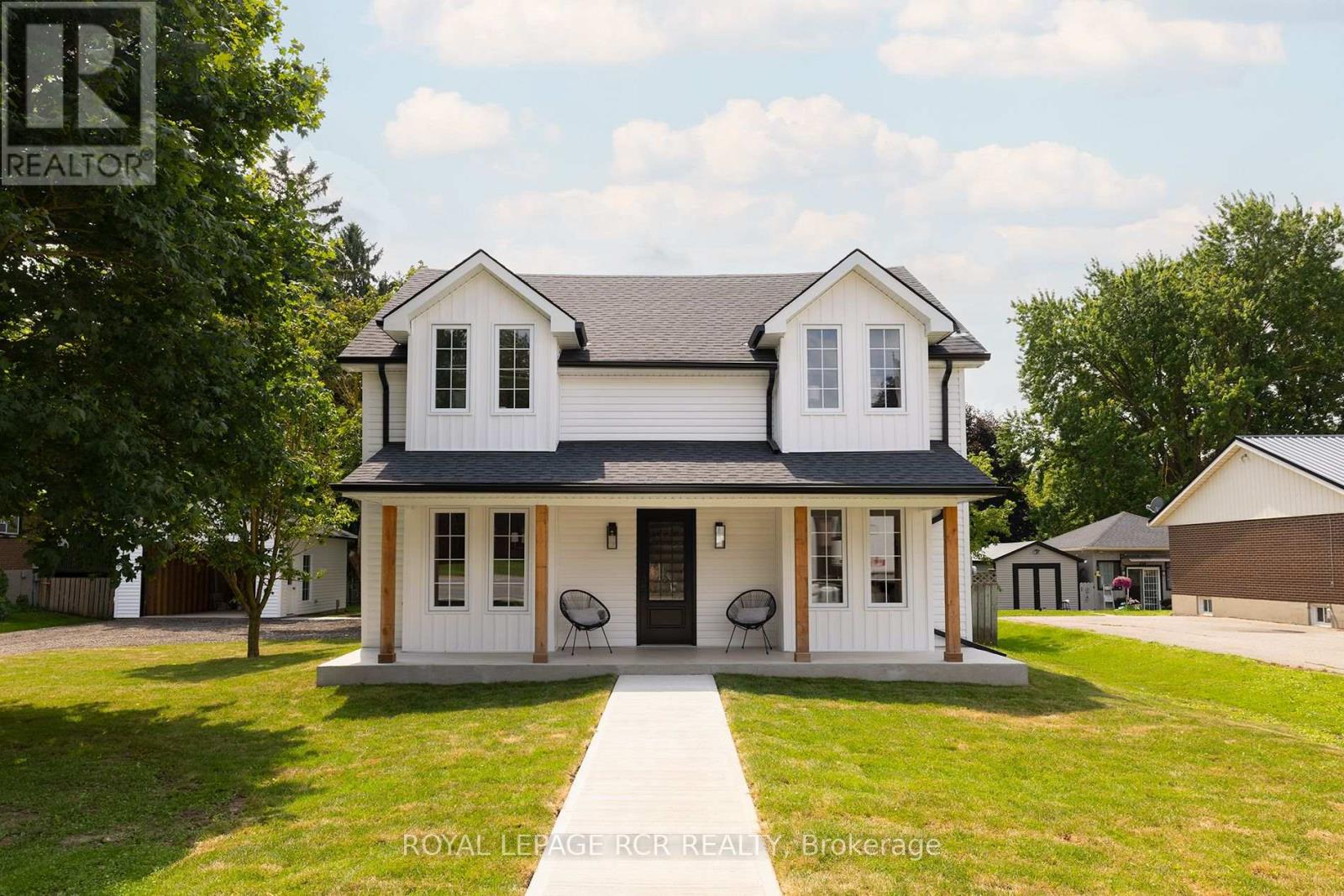312 Westpoint Sands Road
Huntsville, Ontario
Top 5 Reasons You Will Love This Property: 1) Exceptional opportunity to craft your dream waterfront home offering the perfect escape for relaxation and rejuvenation 2) Set against the stunning backdrop of Mary Lake, with its tranquil waters and picturesque surroundings 3) Mary Lake is part of the renowned Huntsville 4-chain lake system, providing endless opportunities for recreational boating and water activities 4) Just a short drive to Huntsville, where you'll find all the amenities you could desire, including restaurants, shopping, golf courses, ski resorts, parks, and more 5) Located less than three hours from the GTA, this property offers a rare chance to build your future in a peaceful yet accessible lakeside retreat. Visit our website for more detailed information. (id:60365)
B9 - 10 Palace Street
Kitchener, Ontario
Welcome to this less than 3 years old, stunning townhouse that combines modern design with functional living. Featuring 2 bedrooms and 2 bathrooms, this home is perfect for professionals, small families, or anyone seeking an inviting space for entraining or relaxing. A very low monthly maintenance fee . This home is Nestled in a prime Kitchener area, just minutes from major highways, top-rated schools, parks, shopping and conservation trails - a nature lovers delight! Available for immediate occupancy. (id:60365)
2974 Turner Crescent
London South, Ontario
NO MAINTENANCE OR CONDO FEES!!! Welcome to this beautiful freehold townhome in one of South Londons newest and most vibrant communities. Built in 2022 and still just 3 years new, this modern, move-in-ready property offers an excellent opportunity for first-time buyers and investors alike. With no maintenance fees, you can enjoy the benefits of homeownership with ease. Boasting approximately 1,700 sq ft of above-grade living space (not including the basement), this spacious home offers a well-designed layout with 4 generously sized bedrooms and 3 bathrooms, perfect for growing families or rental potential. The second-floor laundry room adds everyday convenience, and the entire home is filled with natural light thanks to large windows throughout. The open-concept main floor features a bright and welcoming living space, a large kitchen with stainless steel appliances, ample cabinetry, and a 6-ft islandideal for meal prep, casual dining, or entertaining. Enjoy both a large front yard and a great-sized backyard, offering plenty of outdoor space for kids, pets, or summer BBQs. The property also accommodates parking for 3 vehicles, making it as practical as it is stylish. Located in a family-friendly neighbourhood, youre just 2 minutes to Highway 401 and within walking distance to schools, parks, and all major amenities. This is your chance to own a spacious, modern home in a growing community with incredible convenience and long-term value.Homes like this dont last long, you dont want to miss this! (id:60365)
26 - 395 Anchor Road
Hamilton, Ontario
Endless potential. Brand new commercial unit in convenient Hamilton Mountain location. Light filled space - windowed garage door. Ability to add a second floor. RSA (id:60365)
107 Robert Street
Hamilton, Ontario
**Opportunity Knocks - Prime Development Parcel with Potential for Various Uses in Thriving Downtown City of Hamilton. Prime Midpoint Location with Easy Access Between Niagara & GTA surrounding areas. Featuring 2040SF of 12 Storage Garage Units Each Approximately 10ftx17ft, Larger Corner Units & 1 Unit with Walk In Cold Storage Cooler. Currently Zoned D/S 378 Permitting Residential Development for Multi Unit Dwellings, Detached Residential, lodging house, day nursery, storage facility, residential care facility and employment uses. Various Options & Great Opportunity with Rezoning to Create Additional Design & Use Options. Near waterfront harbour redevelopments, multiple new large scale residential and commercial projects, Near Top Hospitals, New GO Station & Future LRT, Public Transit & Entertainment District All at your doorstep. A Great Place to Invest & Grow & Ideal Parcel for End User or Strategic Investor/Developer. Buyer to Verify and Satisfy Own Allowed Uses & Zoning. **Being Sold In As Is Condition** (id:60365)
498 Wismer Street
Waterloo, Ontario
Stunning FREEHOLD END UNIT townhouse (built 2019) offering 3 storeys of modern beauty, ample storage, loads of natural light with a spacious and incredibly functional layout, 3 bedrooms and 2.5 bath. A lot of thought went into this one!The main level has two large closets, access to the attached garage, a large storage/utility room with main floor laundry and a sliding door access to the backyard.Walk up the stairs to the second level which is a beautiful open concept layout with high end hand picked light fixtures, custom remote controlled window coverings, a large 16 x 20 balcony with gas hookups for bbq/fireplace, 2 pc bath and 2 good sized pantries.On the third level we have 3 large bedrooms including the primary bedroom with walk in closet and 3 pc ensuite and another 3 pc bath in the hall.Entry way and both upstairs bathrooms have 24 x 12 tiled floors.Bathrooms have under cabinet lighting.Home includes ERV system, water softener, tankless on demand water heater, fully fenced backyard, poured cement walkway leading to the front door and it's very own lamp post on front lawn. (id:60365)
401 - 120 Summersides Boulevard
Pelham, Ontario
Spacious 1+Den Suite with Modern Upgrades in Prime LocationWelcome to 401120 Summersides Blvd a beautifully designed 942 sq. ft. 1-bedroom + den suite offering comfort, style, and convenience. This open-concept unit features an upgraded kitchen with quartz countertops, stainless steel appliances, a handy lazy Susan, and ample cabinetry perfect for home cooks and entertainers alike.The bright and airy living space boasts durable laminate flooring throughout no carpet creating a clean, low-maintenance environment. The spacious primary bedroom includes a large window that fills the room with natural light, while the den offers versatile space ideal for a home office, guest room, or reading nook.Located just minutes from the community centre, major highways, shopping, and everyday amenities, this home perfectly blends tranquility and urban accessibility. Whether you're a first-time buyer, downsizer, or investor, this upgraded unit is an exceptional opportunity in a growing neighborhood. (id:60365)
3 Spring Street
Brantford, Ontario
Welcome to this immaculate freehold townhouse, built in 2019, featuring a striking brick and stone exterior. Enjoy the freedom of no condo fees and no POTL fees. Step inside to discover a bright and airy layout with 9-foot ceilings on the main floor, upgraded doors and windows, and elegant oak stairs. The kitchen boasts stainless steel appliances, pendant lighting over a quartz countertop, and plenty of pot lights for a warm, modern ambiance. Convenient stacked laundry is also located on the main level. Both full bathrooms feature sleek quartz counter top sand stylish finishes. One of the standout features is the spacious rooftop terrace perfect for entertaining or relaxing offering unobstructed views and complete privacy thanks to full fencing on both sides. Located directly across from Brantford Collegiate Institute, this home combines comfort, style, and a prime location. (id:60365)
165 Silurian Drive
Guelph, Ontario
Located in Guelph's east end, this home is a fantastic opportunity for young families looking to settle in a safe, vibrant neighborhood. Just a 2-minute walk to William C. Winegard Public School, and close to parks, schools, and many other amenities, this location checks all the boxes! Inside, the bright and open main floor offers ceramic tile in the foyer, kitchen and breakfast room, along with vibrant hardwood flooring in the living/dining room. A gas fireplace provides a cozy focal point - perfect for relaxing evenings with the family. Upstairs, you'll find three generous bedrooms, including a spacious primary bedroom with semi-ensuite access to a full 4-piece bathroom. A convenient main floor powder room adds extra functionality. The fully finished basement features durable vinyl flooring, making it a great flex space for a playroom, home office, or recreation area. Step outside to your fully fenced backyard complete with a deck, ideal for entertaining and enjoying the warmer months. Parking is simple with a single-car garage and single driveway. With over 2000 sq ft of finished living space (inc. basement) this charming home offers comfort, space, and connivence. Don't miss your chance to call this home - book your showing today! (id:60365)
72 Lewis Road
Guelph, Ontario
Affordable Industrial Unit. Great Location. B Zoning. Grade Level Loading Door. Dedicated Outdoor Storage/Parking Included. (id:60365)
349 Smith Street
Wellington North, Ontario
Nestled on an expansive lot in downtown Arthur, this exquisite 4 bedroom, 3 bathroom home has undergone a complete transformation, blending classic architecture with elevated modern finishes. The main level impresses with wide-plank hardwood flooring and a light-filled living room anchored by a gas fireplace clad in Taj Mahal quartz, framed by large windows and a coffered ceiling. The adjacent open concept kitchen and dining area is a showpiece of design, featuring an oversized centre island with a waterfall quartz countertop and breakfast bar, pendant lighting, a custom plaster range hood, pot lighting, and full-height Taj Mahal quartz backsplash and counters that carry the stones elegant detailing throughout. Arched windows throughout the principal rooms add a graceful architectural touch, while a beautifully appointed mudroom at the rear of the home offers built-in storage and striking herringbone brick tile underfoot. A versatile main floor room provides the option for a family room or fifth bedroom, complemented by a stylish 4 piece bathroom and convenient main floor laundry. The upper level is equally impressive. The primary suite offers a walk-through closet and an elegant 5 piece ensuite with a curbless walk-in tiled shower, stationary glass, soaker tub, and double vanity. Three additional bedrooms provide generous proportions and share a modern 4 piece main bath. Outdoors, a wraparound covered back deck extends your living space, ideal for entertaining or relaxing while overlooking the spacious, private yard. A detached 1.5 car garage adds functionality to this truly turnkey property. From curated finishes to thoughtful functionality, every detail of this home has been carefully considered offering a rare opportunity to own a truly exceptional home in one of Arthur's most established neighbourhoods. (id:60365)
47 Mckernan Avenue
Brantford, Ontario
Brand New Fully Upgraded 3448 Sq Ft. 4-Bedroom 3.5 Bathroom Home In Brantford Backing Onto A Scenic Ravine On A 44 Feet By 125 Foot Lot! Welcome To Your Dream Home! This Stunning, Brand-New 4-Bedroom, 3.5-Bathroom Residence In Brantford Offers The Perfect Blend Of Luxury, Comfort, And Nature All Nestled On A Ravine Lot For Added Privacy And Breathtaking Views. Over $100,000 In Upgrades! Step Inside And Experience High-End Finishes Throughout, Including A Gourmet Designer Kitchen Fully Upgraded With A Gas Stove, Premium Cabinetry, Quartz Countertops, And A Spacious Island, Perfect For Entertaining. Natural Oak Staircase A Timeless Statement Piece That Enhances The Homes Elegance. Stone & Stucko in Front, and Curb Appeal For Years To Come. 9-Foot Ceiling Basement Offering Endless Possibilities, With A Rough-In For A 3-Piece Washroom And Upgraded Oversized Windows For Natural Light. Upgraded 200 AMP Service Ready To Accommodate All Your Modern Electrical Needs. Prime Location In Brantford Enjoy The Tranquility Of Ravine Living While Being Just Minutes Away From Schools, Shopping, Parks, And Highways. Whether You're A Growing Family Or A Savvy Investor, This Home Offers Unmatched Value And Sophistication In One Of Brantford's Most Sought-After Communities! Move In Today And Make This Exquisite Home Yours! Schedule A Private Viewing Before It's Gone! (id:60365)













