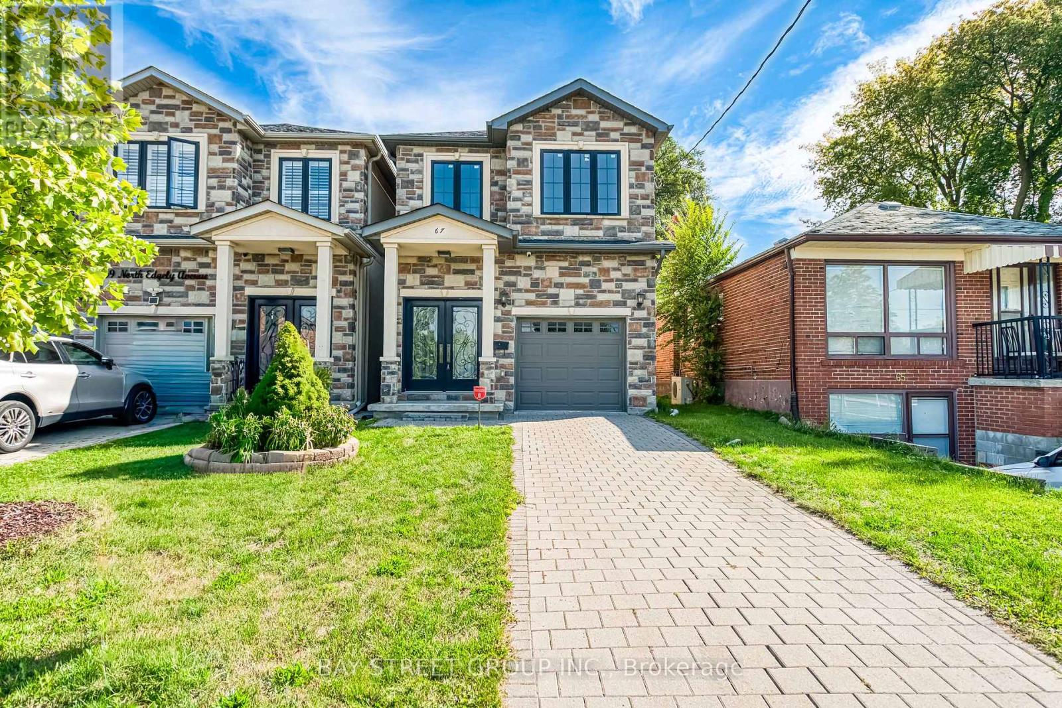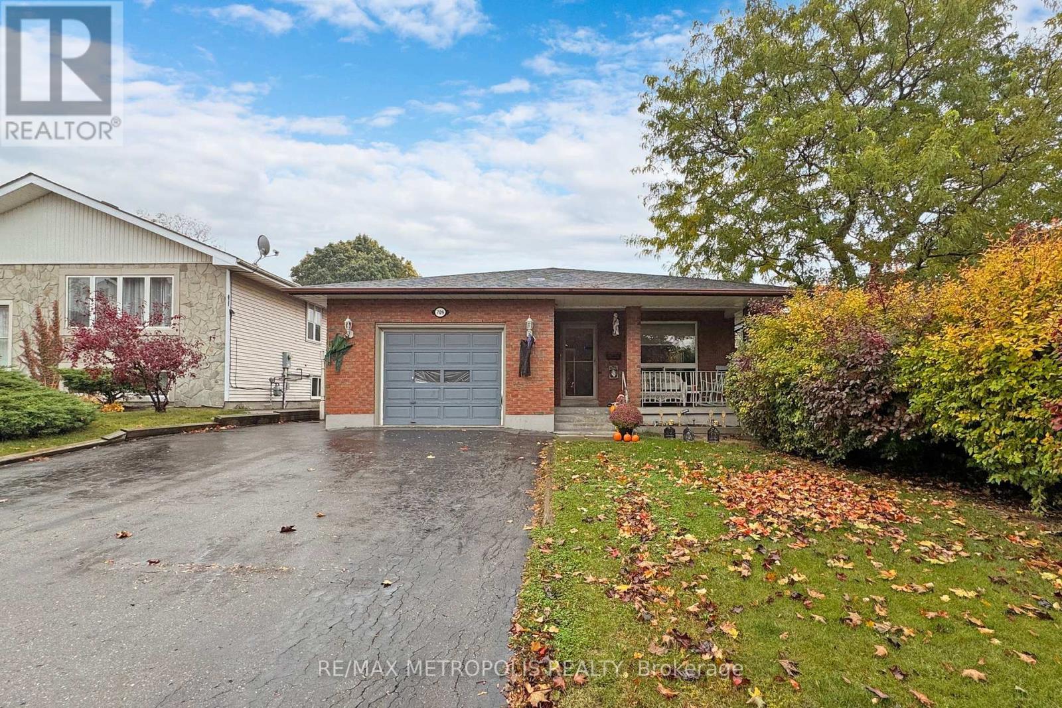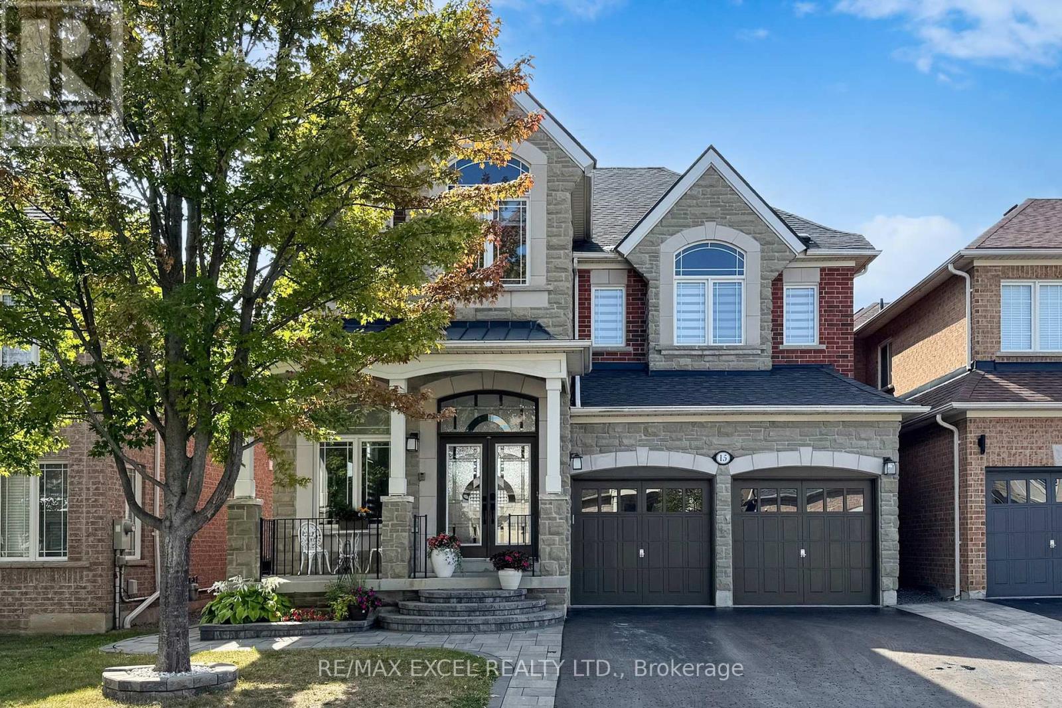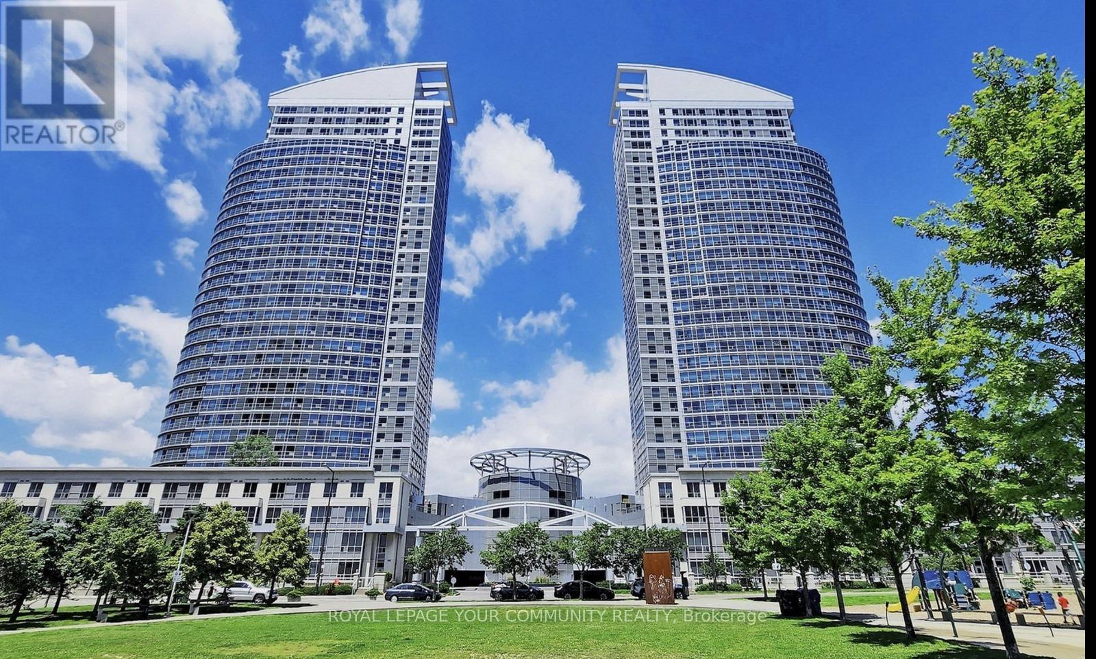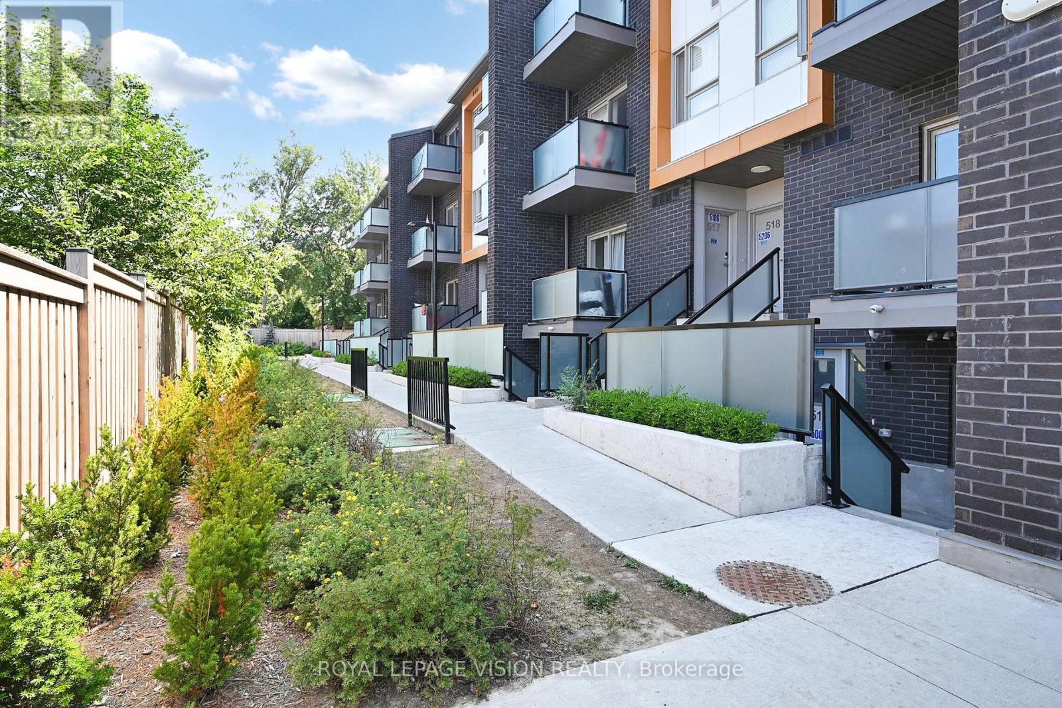412 Prince Of Wales Drive
Whitby, Ontario
Welcome to 412 Prince of Wales Drive, a beautifully maintained home ideally situated on a quiet, family-friendly court in Whitby's desirable Blue Grass Meadows neighborhood. Offering the perfect blend of style, space, and comfort both inside and out, this solidly built 3bedroom, 2-bathroom detached backsplit sits on a generous pie-shaped lot. The main floor features a bright and airy open-concept living and dining area, a sun-filled kitchen, and a walkout to a recently updated private deck perfect for relaxing or entertaining. Upstairs, you'll find a spacious primary bedroom with his-and-hers closets and a 4-piece semi-ensuite, along with two additional well-proportioned bedrooms. The finished basement includes a cozy rec room with a gas fireplace, a 3-piece bathroom, and ample storage space. Recent upgrades include a newly paved double-car driveway, a brand-new fridge, new dishwasher, and a new furnace. Conveniently located close to schools, parks, shopping, and Highway 401, this home is an ideal choice for a growing family! ** This is a linked property.** (id:60365)
3907 - 2033 Kennedy Road
Toronto, Ontario
This Stunning Penthouse Features An Upgraded Kitchen With Built-In Appliances And Sleek Laminate Flooring Throughout. Enjoy Spacious Living With 2 Bedrooms, A Den, And 2 Modern Washrooms. Conveniently Located With Easy Access To Highway 401, TTC, And GO Transit. K-Square Condos Is Centrally Situated Near Several University Campuses, Including Centennial College, Seneca College, And The University Of Toronto Scarborough. Ideal For Families, The Area Is Home To Many Top-Ranked Schools . Maintenance Fee For Parking And Locker. (id:60365)
1505 - 2330 Bridletowne Circle
Toronto, Ontario
Welcome to Suite 1505 at Skygarden by Tridel! This rarely offered 1,375 sq. ft. residence is move-in ready and offers a thoughtful layout with tons of storage. The spacious primary bedroom features a 4-piece ensuite, walk-in closet, additional double closet, and walk-out to the sunroom. A remarkably large den (bigger than many condo bedrooms with potential to be converted to a 2nd bedroom!) boasts large windows, laminate floors, and its own walk-out to the sunroom perfect as an office, second bedroom, or media room. Enjoy grand living and dining rooms, ideal for entertaining, plus a bright sunroom for reading or working from home. Added conveniences include a second bathroom, and a full laundry room with separate storage area, plus parking. All this in a prime location with shopping, groceries, restaurants, transit, and highways just minutes away. (id:60365)
67 North Edgely Avenue
Toronto, Ontario
Move into this gorgeous custom built 4-bedroom executive home! Top to bottom upgrades. All LED lights, Smart tech w/ 4-camera internet/recording surveillance and Smart thermostat. Open concept Main Floor W/10 Ft Ceiling. Double Layer Solid Wood Kitchen Cabinet W/Quarta Top & Center Island. Canadian A-Grade Hardwood Floor.Family Rm W/ Gas Fireplace.Tampered Glass Railing. Ensuite W/Jacuzzi,Skylight, Frameless Glass ShowerAll, 2nd FL toilets w/ BI power outlets ready for bidet install.Finished walk-up basement with separate entry suitable for tenants. Very deep backyard suitable for in-laws suite, w/ Bbq gas line and total privacy behind trees. Entry Door Fm Garage. Quiet & friendly area w/ front facing green playground. Steps to school, 20 Minutes To Downtown & 2 Minutes Walk To Ttc & Shopping. Minutes of driving to beach, parks & major retailers. (id:60365)
3427 Sheppard Avenue E
Toronto, Ontario
New Townhouse for Lease! Bright Flat without stairs. Spacious, practical layout with 2 Bedrooms, 2 Full Bathrooms, 810 SF Interior. Both bedrooms have access to roomy balcony with tranquil park view. Laundry/furnace room with ample storage space. Located in the highly sought-after Warden & Sheppard area. Features a 9-foot high ceiling on the main floor and laminate flooring throughout. Equipped with stainless steel appliances, professionally installed blinds. Steps to TTC, public transit, and parks. Close to Highways 401, 404, and DVP, Seneca College, Fairview Mall, and Don Mills Subway Station... (id:60365)
88 Calwell Drive
Scugog, Ontario
This Stunning Detached Bungalow Is Nestled In A Highly Sought-After, Family-Friendly Neighbourhood And Offers A Perfect Blend Of Comfort, Style, And Upgrades - Truly A Turn-Key Home. The Exterior Boasts A Huge Driveway, 1.5-Car Garage, And A Charming Front-Yard Deck, Perfect For Morning Coffee. Step Inside To A Bright And Spacious Living Room Filled With Natural Light, With Direct Access To The Garage For Added Convenience. The Kitchen Is A Dream - Featuring Stainless Steel Appliances, Stylish Backsplash, And A Seamless Flow Into The Oversized Dining Room. Sliding Glass Doors Lead You To A Large Backyard With A Deck, Ideal For Entertaining Or Relaxing. The Main Floor Includes A Spacious Primary Suite With Walk-In Closet And A Modern 3-Piece Ensuite Showcasing A Gorgeous Glass Shower. A Second Generously Sized Bedroom With Large Closet Completes The Main Level. The Fully Finished Basement Expands Your Living Space With A Massive Rec Room, Office, Full Bedroom With Walk-Through Closet, Full Bathroom, And A Dedicated Maintenance/Storage Room With Laundry. Peace Of Mind Comes With Countless Upgrades: Furnace & A/C (2025), Roof Shingles (2019), Windows (2021), Kitchen, Bathrooms & Full Interior Painting (2022), Plus Added Attic Insulation. With Too Many Updates To List, This Home Truly Has It All. Don't Miss Your Chance To Own This Move-In Ready Gem In The Heart Of Port Perry! (id:60365)
709 Keates Avenue
Oshawa, Ontario
Ideal family home! Spacious 4-bed, 2-kitchen layoutperfect for a large family. Includes 2 bedrooms in the basement plus office space. Convenient location near Highway 401, schools, and worship centers. Just 7 mins to Costco and shopping, 10 mins to Oshawa Town Center, 15 mins to Durham College/Ontario Tech University, and 6 mins to the downtown campus. Features 200AMP electrical. High potential for legal basement/secondary unit. (id:60365)
15 Salvage Street
Ajax, Ontario
Welcome to this beautifully maintained home in the highly sought-after Castlefields neighbourhood! Step inside to a bright, open-concept layout with soaring 12' ceilings on the main floor, creating an airy and inviting space. Hardwood flooring flows seamlessly throughout the main and second levels. The upgraded kitchen boasts granite countertops, premium cabinetry, and ample storage ideal for both everyday living and entertaining. Freshly and professionally painted interiors add to the homes move-in-ready appeal. Retreat to the luxurious primary suite, showcasing 11' ceilings, a spa-like five-piece ensuite with dual vanities, soaker tub, and separate shower, plus a massive walk-in closet. A basement bathroom rough-in offers future customization potential. This home has been meticulously updated with thousands spent on upgrades: Stove (2023) Dishwasher (2023) Furnace (2021) Landscaping (2021), Ensuite Bathroom (2021) HWT (2019) Roof(2017) Nestled in a family-friendly community, this property combines quality craftsmanship, modern finishes, and thoughtful renovations truly a home you can move right into and enjoy. Minutes To Schools, Recreation Centre, Walking Trails, Shopping, Go Trains & 401. Don't miss your chance to own this exceptional property! (id:60365)
1323 Poprad Avenue
Pickering, Ontario
Welcome to 1323 Poprad Ave - Just Steps from the scenic Frenchman's Bay. This Beautifully Renovated 4+1 Bedroom Home sits on a Quiet, Tree-lined cul-de-sac in sought-after Bay Ridges with waterfront charm just down the street! Set on a Massive Pie-Shaped lot (82' wide at rear), this Family-Friendly gem features a bright Open-Concept Layout, Laminate Floors, Large and Renovated Kitchen with a Separate Dining Area. Walk out to an Oversized Deck & Rolling Grass in a Fully Fenced Backyard your Private Outdoor Retreat. Upstairs boasts 4 Spacious Bedrooms, while the Separate Entrance Basement suite offers its own Kitchen, Bath & Bedroom. Bonus: Double Private Driveway fits 5 cars no sidewalk! Unbeatable Location steps to the Waterfront, Pickering GO Station, Top-Rated schools, Parks, Hwy 401, and the Shops at Pickering City Centre. Don't miss this one! Check out the Virtual Tour for more info! Open House Sat & Sun (Sep 13-14) bet 1-4pm. (id:60365)
1205 - 36 Lee Centre Drive
Toronto, Ontario
This cozy condo with a highly efficient floor plan was refreshed in 2020 and is fully move-in ready. Featuring modern finishes throughout, the unit offers a comfortable and functional living space in one of Scarborough's most convenient locations. Updated kitchen with newer appliances (2020, Quartz countertop and engineered hardwood flooring, Refreshed bathroom with modern vanity). Updated window treatments for a clean, contemporary look, open and efficient layout, ideal for professionals, students, or small families. (id:60365)
16 Ridgemoor Avenue
Toronto, Ontario
Its a vibe at this Bluffs beauty! Step inside this bungalow south of Kingston Road in the sought-after Scarborough Bluffs. With 3+1 spacious bedrooms, this home is all about timeless design, natural light, and effortless style. From the moment you walk in, you'll feel the vibe. The sun-drenched living and dining areas are made for entertaining, think cocktails with friends and cozy family dinners. The flow is seamless, with large windows framing leafy views and filling the home with warmth. In the mornings, step out to your private backyard oasis, where blue jays and cardinals fly by as you sip your coffee. Its a tranquil escape in the city, the perfect balance of nature and neighbourhood. The lower level will surprise you with its size and versatility. Featuring a separate entrance, additional family room, oversized rec room/4th bedroom, laundry room, and endless storage, there's room for everyone and everything. Whether its kids running around, movie nights, or a home office, this space adapts to your lifestyle. Did we mention the parking? Theres a one-car garage plus a two-car private drive. All this in a prime location just steps to the Bluffs, TTC, GO Train, schools, Bluffers Park Marina, Cathedral Bluffs Yacht Club, parks, tennis courts and the lake. Its not just a home - its a vibe. (id:60365)
508 - 2791 Eglinton Avenue
Toronto, Ontario
Welcome to The East Station a stylish, move-in-ready upper-level townhouse by Mattamy in one of East Torontos most exciting communities! This rare, all-on-one-level 2-bedroom, 2-bathroom suite features 9 ceilings, a bright open-concept layout, modern finishes, and a private balcony perfect for relaxing or entertaining. With underground parking, exclusive bike parking, and internet included, its designed for easy living.Steps to Kennedy Subway, Eglinton GO, the future subway line, top schools, parks, shops, and restaurants, this home offers the perfect balance of convenience and lifestyle.Here is your chance to call this beautiful space home.Book your showing today and see why this could be the perfect place to call home! (id:60365)




