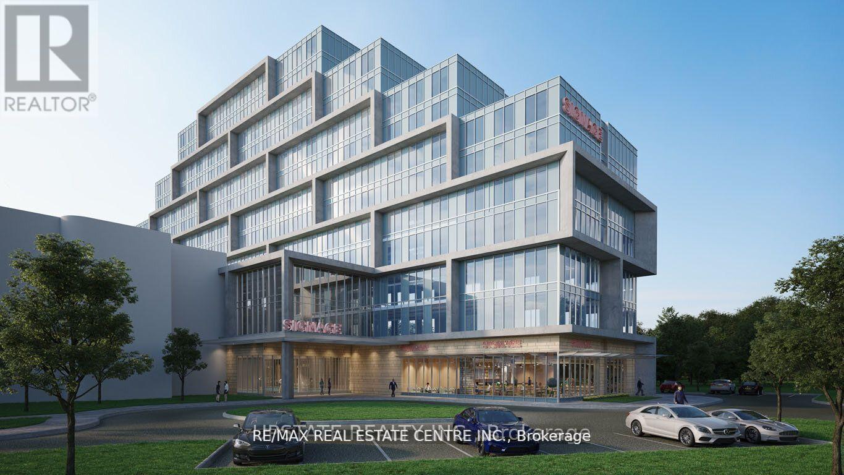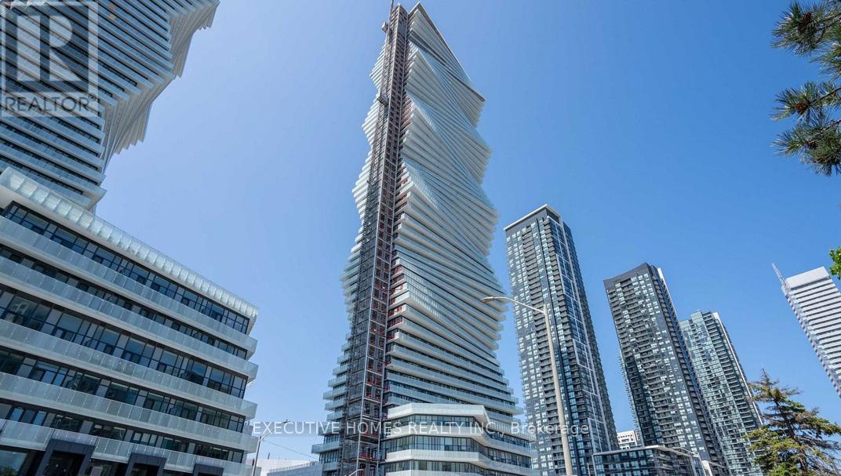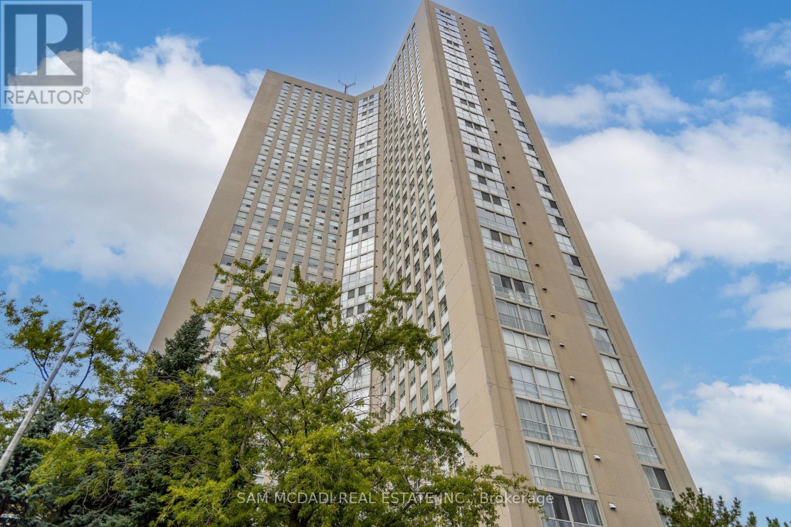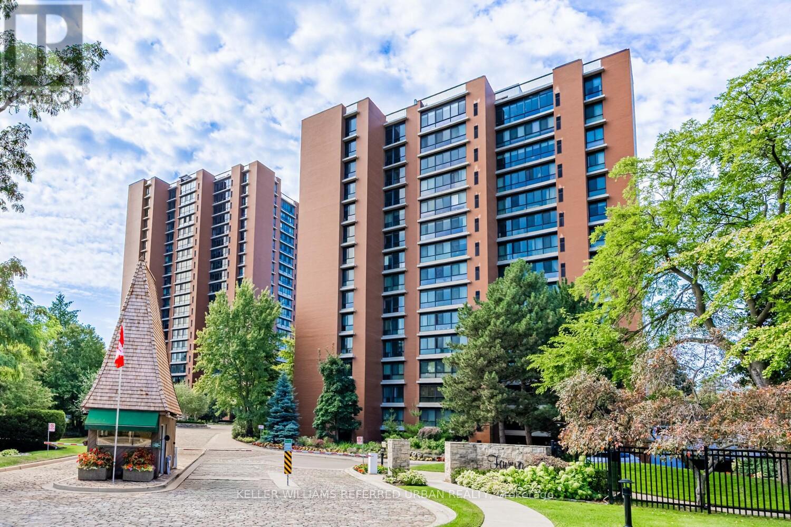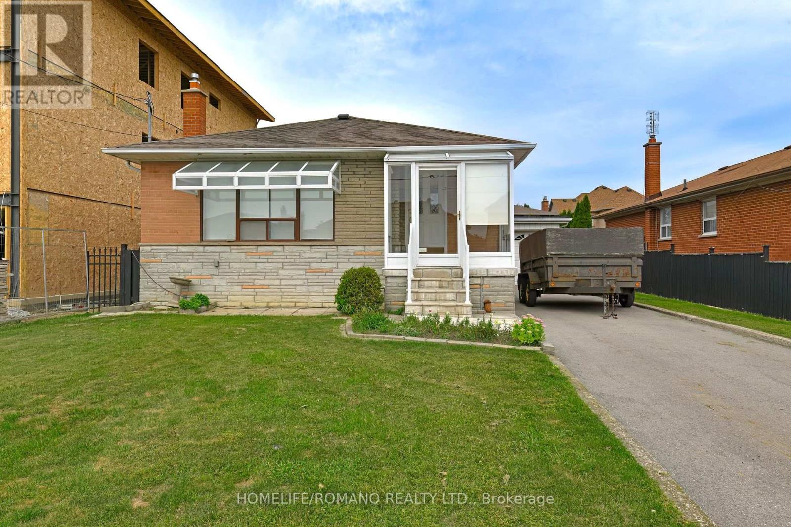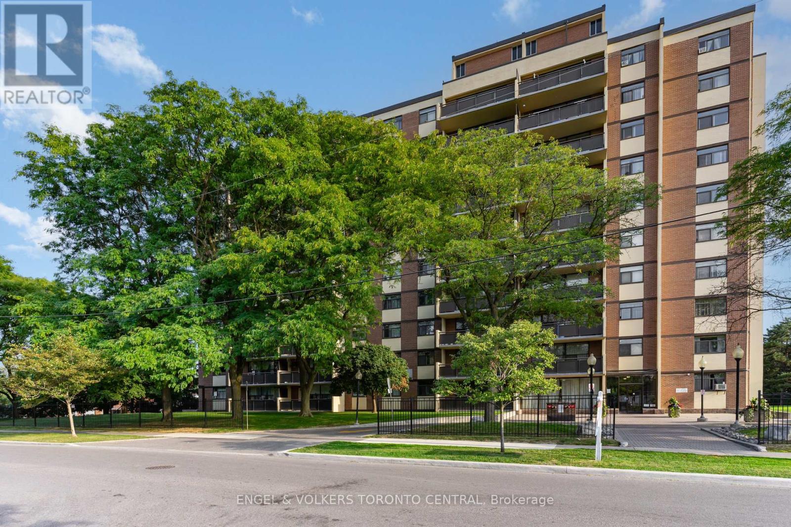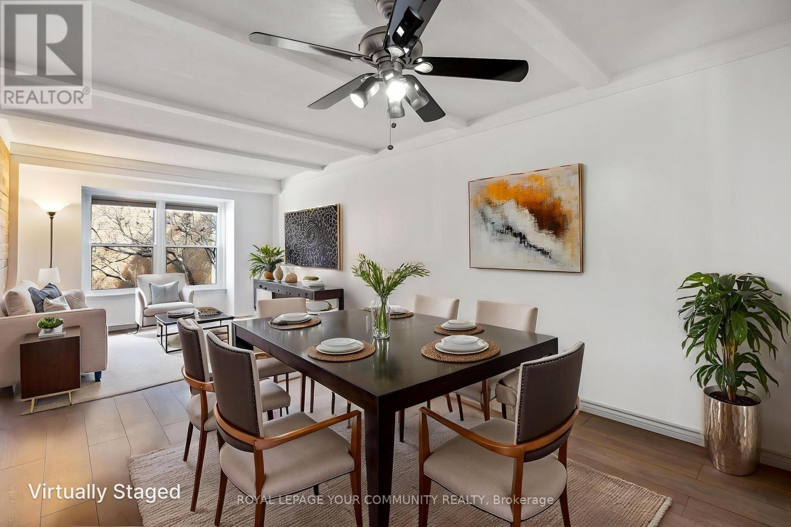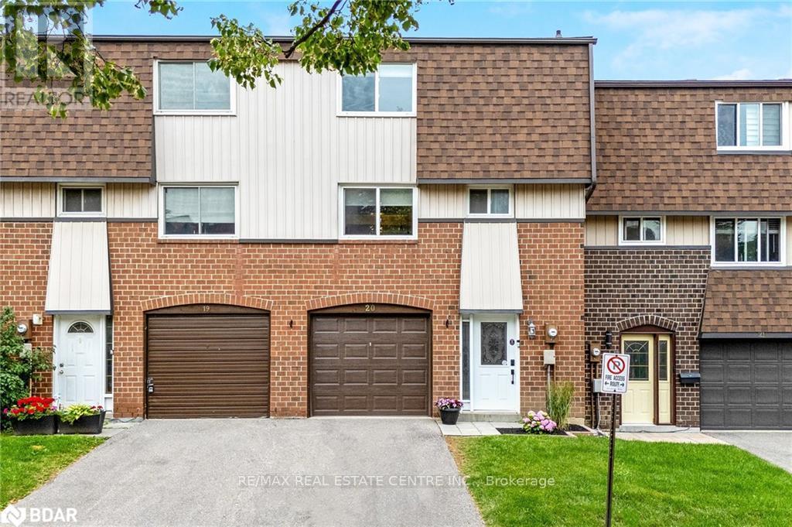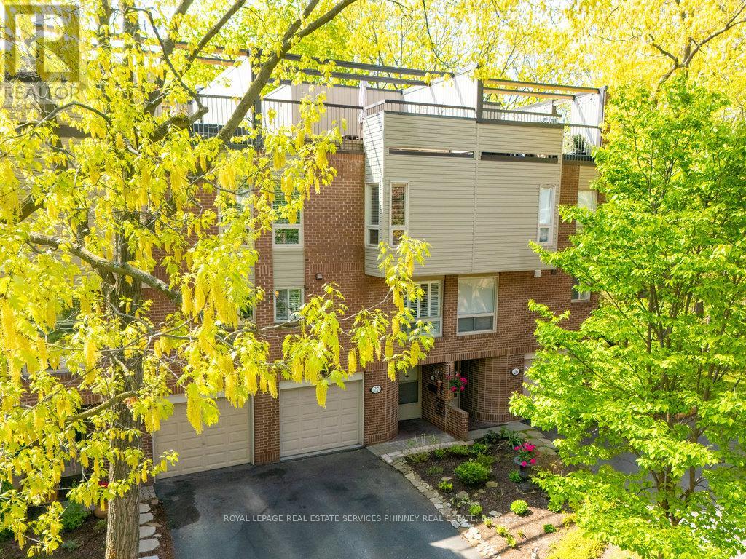8 Chartwell Road
Oakville, Ontario
Step into a world of refined luxury and sophistication in this stunning waterfront property, where panoramic views of the city skyline captivate from the moment you enter. The expansive open-concept main level is anchored by a showstopping marble island, surrounded by high-end appliances. A discreetly positioned butlers pantry offers effortless functionality. The eat-in kitchen, graced by soaring vaulted ceilings, seamlessly flows into a grand living room appointed with a gas fireplace, an idyllic setting to relax while soaking in the breathtaking waterfront vistas. For formal occasions, an elegant dining room sets the stage for lavish dinner parties and intimate family gatherings. A spacious main floor family room adds versatility for everyday living and entertaining alike. The main level also features a beautifully appointed guest suite with a spa-inspired 5-pc ensuite bath. Even the laundry room has been elevated with heated floors, custom cabinetry, and expansive folding surfaces. Upstairs, discover three generously sized bedrooms, each with its own luxurious ensuite. The primary suite is a private sanctuary, complete with gas fireplace, exclusive balcony for sunset viewing, and an ensuite bathroom boasting a large soaking tub overlooking the water and spacious walk-in closet. Outdoors, the resort-style backyard is an entertainers dream. Host with ease at the built-in barbecue station, enjoy alfresco evenings under the covered patio, gather around the firepit, or unwind by the inground saltwater pool. With every amenity at your fingertips, this home redefines the art of luxurious living! Prime location just a short walk to downtown Oakville's coffee shops, restaurants, boutiques, and lively festivals. Families will love the walkability to top schools like SMLS and Oakville Trafalgar High, while commuters enjoy easy access to the GO Train for a smooth trip to the city. (id:60365)
227 - 600 Dixon Road
Toronto, Ontario
Premium And Brand New Regal Plaza Commercial Office Condo Assignment Opportunity. Located Within Minutes Of The Toronto Congress Centre And Conveniently Accessible To Highways 401, 409, 427, And 27, This Move-In Ready Luxury Office And Retail Space Offers An Unbeatable Location. Regal Plaza Features 8 Ground Floor Retail Units And 105 Office Suites, Providing A Modern Business Hub Right By Toronto Pearson International Airport. This High-End Development Combines Style And Functionality, Making It Ideal For Professionals Seeking A Prestigious Presence Near Major Transportation Routes. Enjoy Ample Visitor Parking And Seamless Connectivity, All Just A Short Walk From The Toronto Congress Centre. Regal Plaza Is Where Business Meets Convenience In A Rapidly Growing Commercial District. Can Be Leased Together With Unit 226, Creating A Combined Total Of 1,407 Sq. Ft., Suitable For A Wide Range Of Businesses. Multiple Uses Permitted With Ample Visitor Parking Available Outside.Extras: (id:60365)
74 Upper Higlands Drive
Brampton, Ontario
Welcome to 74 Upper Highlands Dr. located on a quiet cul de sac in amazing location beside Turnberry Golf & Country Club, steps to schools and White Spruce Conservation. This Stunning 4 bedroom Cape Cod style home boasts a sun-filled open concept plan with 9' ceilings on main level and EXCELLENT IN LAW/RENTAL potential with access to basement and garage from main floor laundry room. Thousands have just been spent!! Updated kitchen features Granite counters, Island and built desk/pantry, High End Sink with Goose neck faucet, renovated powder room, luxurious new staircase with iron pickets, smooth ceilings on both main and upper level with pot lights and upgraded 6" baseboards. New flooring - No Carpet. Clever plan ideal for entertaining with a huge kitchen and family across the back of house with Gas Fireplace with walkout to beautiful rear yard. Four spacious bedrooms including Elegant Primary Bedroom with large 4 pc ensuite and his & her walk in closets and large linen closet occupy the upper level. A bright high basement is offers numerous possibilities and great In-law or income potential. Immaculately landscaped both from and back with flagstone, flowers, shrubs, deck and shed. The driveway parks 4 cars (no sidewalks) with a double garage. Truly an amazing home and family neighbourhood with Golfing, White Spruce Conservation Area, 410 Hwy only 3 minutes drive. Just steps to schools and only 5 minutes drive to 2 shopping centers (Trinity Common & 10 & Bovaird) Furnace & A/C - 2019. (id:60365)
2312 - 3883 Quartz Road N
Mississauga, Ontario
1- Bedroom plus Flex with a door that can be used as 2nd bedroom. 2 Full Washrooms, Suite Includes a Walk Out To Enjoy Private Balcony, 1 Parking .Welcome to the most awaited MCITY. This iconic building is for you to stay. This Luxurious Condo Cross from Square one, Breathtaking Views of Mississauga, Square One and Celebration Square. Plenty Of Natural Sunlight, Open-Concept Living & Dining Layout, Modern Kitchen W/ High-Quality Cabinets & Quartz countertops. Modern bathroom. It's A Dream Turned To Reality. (id:60365)
23 - 2051 Merchants Gate
Oakville, Ontario
Welcome To This Beautifully Updated Home In The Heart Of Glen Abbey, Offering A Spacious Layout, Soaring Ceilings, & Breathtaking Ravine Views. A Grand Foyer Leads To A Sun-Filled Living Room With Southwest Exposure, While The Renovated Kitchen Impresses With Soft-Close Cabinetry, Deep-Set Storage, & A Large Island - Perfect For Entertaining. The Primary Suite Features Elegant French Doors, A Walk-In Closet, & A Spa-Like Ensuite, While The Second Bedroom Easily Accommodates A King Bed With Upgraded Sound Proof Windows. A Generously Sized Third Bedroom Offers Versatility For A Guest Room, Office, Or Additional Bedroom. The Finished Walk-Out (!!!) Basement Boasts A Cozy Gas Fireplace, California Shutters, And Ample Storage. Step Outside To A Serene Backyard With Mature Trees, & Nature Views. Located Just Minutes From Shopping, Transit, Monastery Bakery, & Top-Rated Schools, Pilgrim Wood & Abbey Lane. This Home Is A Rare Find In One Of Oakville's Most Sought-After Communities. Don't Miss This Incredible Opportunity! (id:60365)
1207 - 3650 Kaneff Crescent
Mississauga, Ontario
Welcome to your dream luxury condo, an exceptional residence spanning 1,682 square feet and one of the largest apartments in the area. Located in the heart of Mississauga, this exquisite residence has been tastefully renovated with high-end finishes, showcasing a commitment to quality and sophistication. As you enter, you are greeted by wall-to-wall windows that flood the space with natural light, creating an airy and inviting atmosphere. The heart of this home is the breathtaking kitchen, featuring beautiful quartz countertops and an elegant backsplash that exemplify modern design. The modern vinyl flooring flows seamlessly throughout the living spaces, creating a warm and inviting atmosphere. This condo boasts 3 generously sized bedrooms and 2 beautifully appointed bathrooms, offering ample space for relaxation and privacy. The living room and primary bedroom each feature a sleek electric fireplace, providing warmth and a touch of opulence. The primary bedroom features a luxurious 4-piece ensuite and an expansive walk-in closet, providing ample storage and privacy. Additional highlights include a versatile solarium/den, perfect for a home office or cozy reading nook, and two dedicated parking spots for your convenience. With all utilities included, you can enjoy a worry-free lifestyle in this prestigious setting. Building ammenities includes: 24-Hour Concierge, Gym, Exercise Room, Indoor Swimming Pool with Jetted Seating Area, Men's & Women's Sauna, Library, Security Guard, Squash racquet court, Party Room, Billiards & Ping-Pong Rooms, Outdoor Tennis Court, Outdoor Garden with Patio Seating Area and covered visitors parking. Located just a short walk from Square One Mall and conveniently close to highways 403, 401, and QEW, as well as public transit, schools, a library, grocery stores, pharmacies, and banks, this condo offers the perfect blend of luxury and location. Dont miss your chance to call this exquisite property home! (id:60365)
1409 - 1400 Dixie Road
Mississauga, Ontario
One of the most coveted, fully renovated suites at The Fairwaysvoted Condo of the Year in 2021! Ideally located on the Toronto border, this residence offers unobstructed CN Tower and lake views. This rare home includes side-by-side parking for two vehicles right beside the elevator, complete with an EV charging station and private locker.Inside, the gourmet kitchen showcases 4-inch quartz countertops, soft-close cabinetry, and premium stainless-steel appliances. The suite spans an impressive 1,950 sq. ft. of refined living space, featuring three spa-inspired bathrooms and three spacious bedrooms, all overlooking two golf courses for unmatched privacy and serene panoramas.A standout opportunity is the ability to add a powder rooman exceptional value-add that enhances both functionality and resale appeal. Enjoy remarkably low condo fees for a suite of this scale, with all utilities, internet, and cable TV included.Residents indulge in a true resort-style lifestyle, complete with an outdoor pool, tennis courts, fully equipped gym, library, woodworking studio, card room, and the exclusive McMaster House, the perfect venue to host your gatherings in style. (id:60365)
58 Gilley Road
Toronto, Ontario
Welcome to 58 Gilley Rd A Rarely Offered Detached Bungalow on a Massive 55 x 132 Ft Lot in the Heart of Sought-After Downsview-Roding!This charming, light-filled bungalow offers the perfect blend of space, comfort, and location. Situated on a quiet, family-friendly street, this home boasts large principal rooms, including a spacious L-shaped living and dining area, perfect for entertaining or relaxing with the family.The bright eat-in kitchen features stainless steel appliances and a large window bringing in loads of natural light throughout the day.The main floor offers 3 generous bedrooms, a large 4-piece bathroom, and striped hardwood floors throughout.Downstairs, the fully finished basement provides incredible additional living space with a huge recreation room, a large laundry room, a cedar-lined closet, and an extra room that can be used as a 4th bedroom, home office, or home gym ideal for todays flexible living needs.Outside, enjoy the convenience of an attached garage, plus an extra-long private driveway with parking for multiple vehicles.Unbeatable location just minutes to Downsview Park, the New Rogers Stadium, Yorkdale Shopping Centre, Highway 401, Allen Expressway, TTC, schools, places of worship, and all major amenities including big box retailers. Bus stop right at the corner!Ideal for a large or multi-generational family looking for space, functionality, and convenience in a high-demand area! (id:60365)
808 - 5 Frith Road
Toronto, Ontario
Welcome to 5 Frith Road, Suite 808, a beautiful one-bedroom residence offering a spacious bright and functional living area. This home features an open-concept layout with a completely upgraded kitchen and bathroom, featuring updated appliances, flooring, countertops and tiling. The large balcony showcases unobstructed north views over lush treetops and the skyline, creating a serene backdrop for morning coffee or evening sunsets. Thoughtful additions extend to the in-suite laundry and wall-unit air conditioner, providing everyday convenience and comfort. Residents enjoy excellent building amenities such as an exercise room, sauna and an outdoor swimming pool for those hot summer days. Ideally located near expansive green spaces, ravines, Oakdale Golf & Country Club, Downsview Park, York University and Humber River Hospital, with easy access to Highways 400/401/407, this is a perfect opportunity to enjoy both lifestyle and location in North York. (id:60365)
39 - 1020 Central Park Drive
Brampton, Ontario
Lovely Spacious 3 Bedroom end unit Townhouse with PARKING in Desirable South Brampton. Welcome to this beautifully renovated townhouse nestled in the highly sought-after South Brampton community. Boasting 3 spacious bedrooms upstairs, this home offers the perfect blend of comfort, style, and functionality. Step into a bright and open-concept living area with modern finishes throughout. The updated kitchen features sleek stainless steel appliances and ample cabinetry ideal for home chefs and entertainers alike. The main level walks out to a gated, professionally landscaped backyard, perfect for relaxing or hosting gatherings in your private outdoor oasis with a fenced backyard. Upstairs, you'll find three generously sized bedrooms, each with large closets and abundant natural light. Complex has outdoor pool, playground and visitor parking for you and your guests. Modern bathrooms with stylish finishes. Well-maintained complex in a quiet, family-friendly neighborhood Located close to schools, shopping, public transit, this move-in-ready home is a rare find in a prime location. Don't miss your chance to own this home in one of Brampton's most desirable communities! Check out the floorplans, virtual tour and photos and book your appointment today! (id:60365)
20 - 318 Laurier Avenue
Milton, Ontario
Welcome to your new home in Milton's Bronte Meadows neighbourhood! This is the complex you want to be in! This 3+1 bedroom townhome is perfect for families, first-time buyers, or anyone looking to simplify life. It's part of a small, well-run, family-friendly complex filled with mature trees, a strong sense of community, & a peaceful, private atmosphere. Inside, this home feels bright, warm, & welcoming, with lots of updates you'll love. The main floor has a beautiful custom kitchen, a spacious living & dining room, & a big window that looks out over the backyard.The kitchen is modern & stylish, w/ lots of storage and counter space. It has tall upper cabinets, under-mount lighting, a lovely backsplash, & breakfast bar that opens to the living & dining room, great for cooking while chatting with family or friends! There's also a convenient powder room on this floor, tucked away for extra privacy. Upstairs, you'll find three good-sized bedrooms & a full bathroom, all painted in soft, neutral colours. On the ground level, there's a good sized front entrance, & a sliding door walk-out to your private fenced-in backyard, making it a great extension of the living space in warmer months. This lower level could be a fourth bedroom, home office, playroom, or recreation room, whatever suits your lifestyle best. Condo fees include: Water, Lawn Care (including owners' front & back yards), Snow Removal from Common Areas, & Visitor Parking. The location is amazing! You're just steps away from schools, parks, shops, restaurants, & beautiful trails. Bronte Meadows Park is right around the corner w/ soccer fields, a splash pad, tennis courts, and more! There's also a great community centre nearby w/ a pool, skating rinks, and a walking track. For commuters, getting around is easy with quick access to highways and public transit. This home has it all...space, comfort, privacy, and a warm community feel. Don't miss this rare chance to live in such a welcoming and wonderful place! (id:60365)
27 - 1250 Marlborough Court
Oakville, Ontario
Experience the perfect fusion of urban convenience and natural beauty in this immaculately maintained 1,950 sq ft home, nestled in the highly sought-after Ravine and Treetop community. Set against the tranquil backdrop of lush greenery and mature trees, this residence offers exceptional privacy and a serene escape from city life all while being centrally located. Designed for both relaxation and entertainment, this multi-level home features a private garden patio, an expanded balcony ideal for BBQs and evening unwinding, and a rooftop terrace with a wet bar that boasts stunning views of the McCraney Valley Trail. Inside, the home is thoughtfully upgraded with granite countertops, stainless steel appliances, a center island and dedicated dining area in the kitchen, hardwood floors throughout, gas fireplace in the living room, and elegantly updated bathrooms. Natural light floods the home through large windows and an open staircase, enhancing the sense of space and warmth. With three spacious bedrooms and three stylish bathrooms, this residence is ideal for a wide range of lifestyles. Whether you're a family, a couple, or a professional, you'll appreciate the seamless blend of comfort, style, and location. Enjoy unparalleled convenience just a short walk to the bus stop with a 5-minute ride to the Oakville GO station, and steps from scenic hiking, biking, and jogging trails. This home is within walking distance of top-rated schools including Sunningdale, Montclair, White Oaks, St. Michaels, and Holy Trinity. You're also minutes from local shops, restaurants, Oakville Place, the QEW, 407, downtown Oakville, and community hubs like the White Oaks pool and library. This is more thana home it's a lifestyle sanctuary where city energy meets the calming embrace of nature. Don't miss your chance to call it yours. Available fully furnished! (id:60365)


