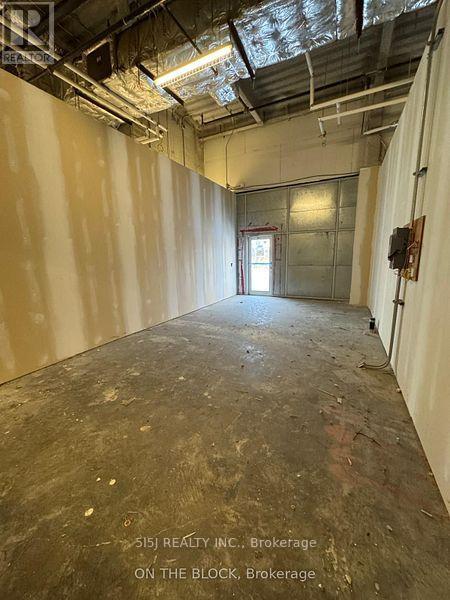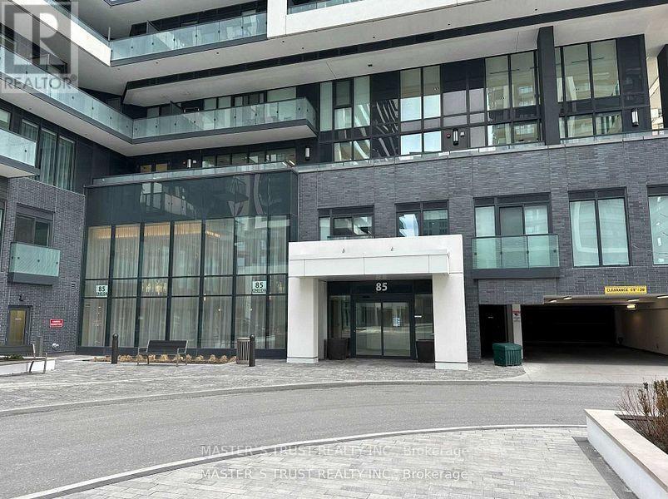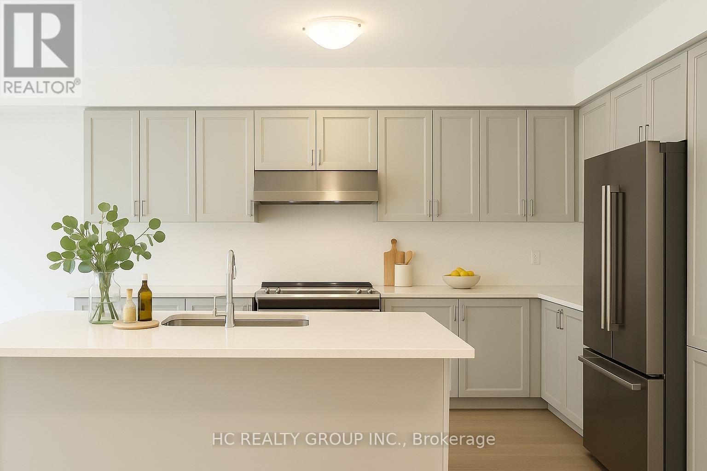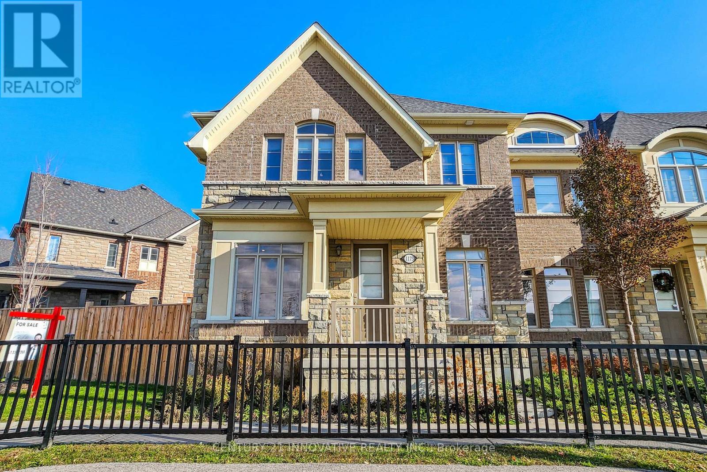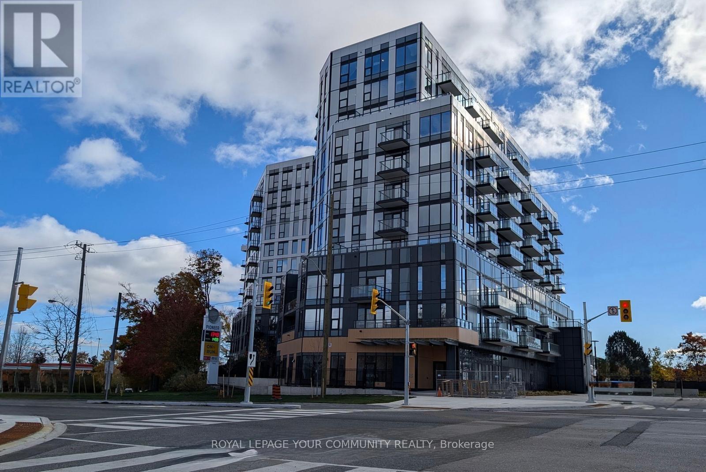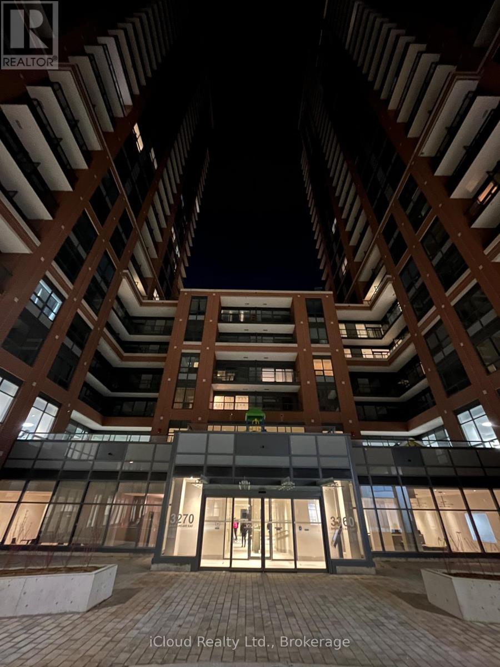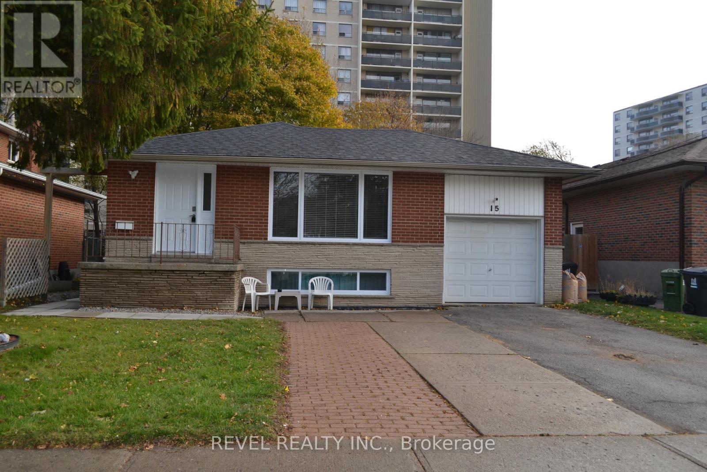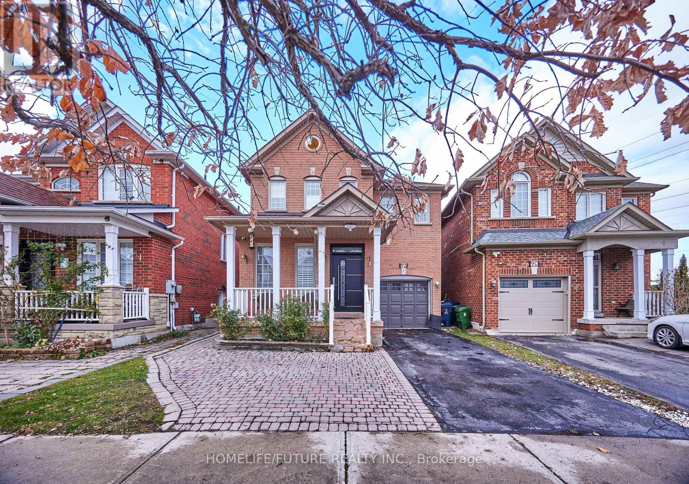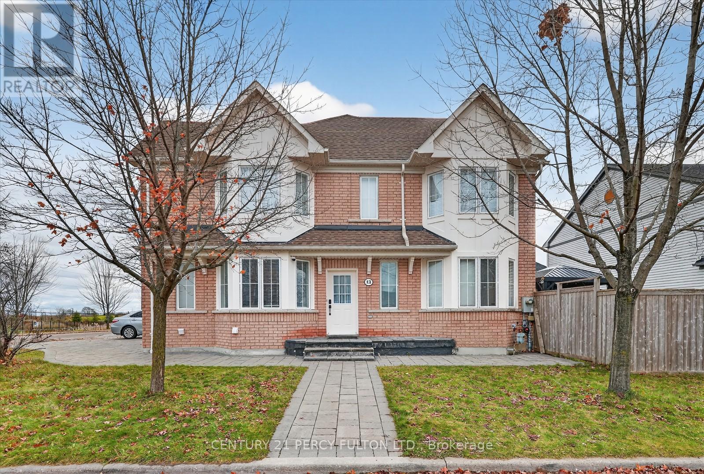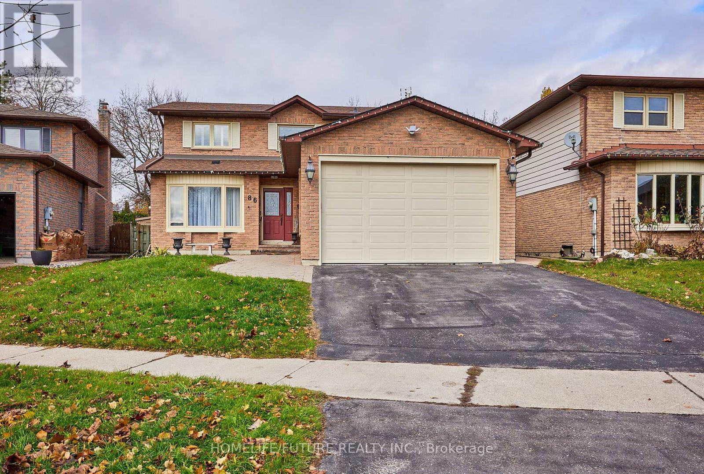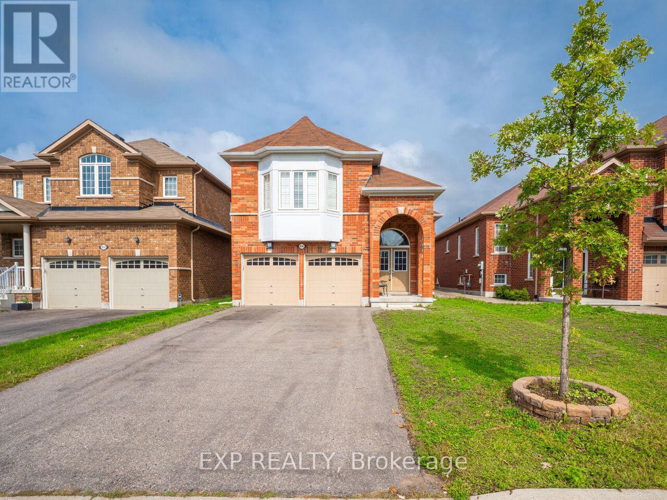1fc11 / 10 - 9390 Woodbine Avenue
Markham, Ontario
King Square Shopping Centre Food court unit located at 16th Ave & Woodbine, stone throw to 404. The ever-increasing foot traffic to the Mall provides unique opportuity for a fast food operator in this Food Court. (id:60365)
1110 Tower C - 8 Interchange Way
Vaughan, Ontario
Amazing view! Newly built Grand Festival Condo In Downtown Vaughan,. 8 Interchange Way unit C. 1Bedroom +1 Den that can be a bedroom, high Ceiling With Open-concept Layout Kitchen, Living, Dining Area, Large Closets. Steps To VMC Subway Station, Transit Hub, 24-hour Bus Service On Hwy 7, Close To York U, Hwy 400 & 407, YMCA, Ikea, Restaurants, Banks, Shopping Mall. Fitness Centre, Hot Tub, Sauna, Game Lounge, Pet Spa. (id:60365)
1111 - 85 Oneida Crescent
Richmond Hill, Ontario
Welcome To Luxury Living Near Yonge & Hwy 7. Bright & Spacious 1+Den, 1 Bath W/ Balcony, facing south. Walking Distance To Shopping Malls, Hwy's, Movie Theaters, Restaurants, Schools & Viva Transit. Parks & Rec For Spur Of The Moment Activities! Amenities Include: Gym, Party Room & Games Room For R&R. Functional Layout. Spacious Living & Dining Area W/ Open Concept Kitchen. South Exposure. one Parking & Locker Included. (id:60365)
35 Jane Newlove Drive
Markham, Ontario
Perfect For Growing Families! This Brand-New Aspen Ridge Townhouse Offers 2,891 Sq. Ft. Of Bright, Open Living Space With 5 Spacious Bedrooms And A Huge Balcony W/ BBQ Gas Line For Outdoor Fun. 9 Feet Ceiling Throughout. Enjoy A Double Garage Plus 2 Extra Large Parking Spots. Plenty Of Room For Everyone. Built With Quality Craftsmanship And Thoughtful Design, It's Conveniently Located Near Schools, Parks, Shopping, And Transit. A Welcoming Home Where Your Family Can Settle In And Thrive! (id:60365)
1173 Church Street N
Ajax, Ontario
Chic and stunning end-unit home located in a nature-inspired, executive community. This beautifully upgraded property offers a bright and spacious open-concept layout featuring a main-floor office, laundry room, and hardwood floors throughout. The large breakfast area overlooks the welcoming great room with a cozy gas fireplace, complemented by 9 ft ceilings on both the main and second floors. Enjoy an oversized, fully fenced backyard-rare and unique to this home-perfect for entertaining or relaxing outdoors. The double-car garage with direct access to the home and a mudroom with a separate entrance add exceptional convenience. This carpet-free home is bathed in natural light, facing west with serene morning sunrises in the primary bedroom and beautiful sunsets from the front patio and backyard. Community amenities include a pool, bike trails, and a scenic pond. This home is truly not to be missed. (id:60365)
323a - 7439 Kingston Road
Toronto, Ontario
Welcome to Narrative Condos! This brand-new, never-lived-in l-bedroom,l-bath suite offers modern finishes, an open-concept layout,floor-to-ceiling windows, and laminate flooring throughout. Enjoy a private balcony with a pleasant, open view and plenty of natural light. The unit comes equipped with stainless steel kitchen appliances, a front-load washer and dryer, and includes one underground parking space & 1 Locker.Nestled beside Rouge River Park and Rouge National Urban Park, this residence provides peaceful ravine-side living surrounded by scenic trails, golf courses, and waterfront parks. Its unbeatable location offers exceptional convenience, just two minutes to Highway 401, close to public transit, five minutes to the GO Station, and six minutes to the University of Toronto Scarborough and Centennial College. Shopping centres, restaurants, grocery stores, and parks are all nearby,placing everything you need right at your doorstep.Residents also enjoy access to exceptional building amenities,including an elegant lobby lounge with 24/7 concierge service, a co-working lounge and wellness centre with a yoga studio, a party room and outdoor terrace with BBQ and lounge seating, a kids' play studio and games room, secure underground parking and lockers, and high-speed fibre internet availability. Experience modern urban living enhanced by nature, convenience, and connectivity. (id:60365)
2330 - 3270 Sheppard Ave E Avenue
Toronto, Ontario
Welcome to Pinnacle Toronto East! A Sun soaked corner unit onlooking a vibrant East exposure. This Furnished 1 Bedroom 1 Bathrooms In The Scarborough Area boosts 505 sq feet of living space and beautiful 32 sq foot balcony. The upcoming amenities are spectacular with outdoor pool, games room, party room and many more. The condo is close to Fairview mall, with easy access to the 404 and DVP. Transit Access Close To Hub. One Parking and one locker Included. (id:60365)
15 Cedar Brae Boulevard
Toronto, Ontario
If convenience is what you're looking for, this one's for you! Welcome to this brand new, fully renovated main-floor unit located in the highly desirable neighbourhood of Eglinton East, just steps from transit and under one kilometre from the GO Station. Landlord pride of ownership shines throughout this spacious 3-bedroom, 1-bathroom home, which has been upgraded from top to bottom and features a modern kitchen with all new appliances, a large, bright living and dining area, and quality finishes throughout. Be the first to live in this updated unit offering comfort, convenience, and exceptional value. The large backyard provides ample room for barbecues, children's play, or simply relaxing outside. Ideally situated near seven Catholic schools, eight public schools, and within close proximity to Highway 401, Kingston Road, and an abundance of shops, dining, and restaurants-many within walking distance-this location provides unmatched accessibility for families and commuters. Utilities 60% (id:60365)
92 Pogonia Street
Toronto, Ontario
Absolutely Beautiful & Move-In Ready!This Well-Maintained Home Features A Fully Finished Basement With A Separate Entrance, Complete With Its Own Kitchen And In-Suite Laundry-Perfect For Generating Rental Income Or Accommodating Extended Family.Enjoy Extensive Upgrades Throughout, Including:Roof (2018)New Front Door (2025)New Furnace (2023) With Remaining WarrantyOwned Tankless Water Heater (2025) With No Monthly FeesCalifornia ShuttersFreshly Painted For A Modern TouchThe Spacious Living Room Offers A Cozy Fireplace, While The Primary Bedroom Boasts A Luxurious 5-Piece Ensuite And Walk-In Closet.Conveniently Located Within Walking Distance To Schools And TTC, With Easy Access To Parks, Shopping, And All Essential Amenities.Don't Miss This Incredible Opportunity To Own A Home That Truly Has It All! (id:60365)
13 Marriner Crescent
Ajax, Ontario
Gorgeous And Full Of Sunlight, Tribute Built Home, A Family, Friendly, Quiet Neighborhood. Freshly Painted Interlock With Engineered Wood Flooring Both Level. Spacious Room With Walk-In Closet Newly Built One Bedroom Unit In The Basement. Steps To Audley Rec Centre And Close To Highway 412 And 401, Bank, Community Centre. Professionally Installed Gazebo. (id:60365)
86 Robinson Crescent
Whitby, Ontario
Welcome To This Stunning, Spacious, And Impeccably Maintained Family Home Nestled In The Sought-After Pringle Creek Community. Ideally Located Close To Top-Rated Schools, Scenic Parks, Shopping, Highway 401, And Just Minutes From Whitby GO Station, This Property Offers Both Convenience And Charm.Step Into A Cozy Family Room Featuring A Gas Fireplace And Walkout To A Sunroom That Overlooks A Beautifully Landscaped Backyard Complete With An Inground Pool-Perfect For Summer Entertaining.The Eat-In Kitchen Boasts Granite Countertops And Stainless Steel Appliances, Pot Lights And A Built In Breakfast Bar While The Separate Bright Open Concept Living And Dining Rooms Provide An Ideal Setting For Family Gatherings.An Elegant Staircase Leads To The Upper Level, Where You Will Find A Primary Suit With Ensuite Washroom And A Large Walk-In Closet With Built In Organizers.The Fully Finished Basement With A Private Entrance Offers Excellent Income Potential. It Includes Three Spacious Bedrooms, Two Full Bathrooms, And A Modern Kitchen. Thoughtfully Designed, The Layout Allows Homeowners To Retain A Separate Area For Personal Use-Accessible From Inside The Main Home-While Tenants Enjoy Their Own Private Suite With Separate Entrance. In-Suite Laundry Adds Convenience For Both Parties.Enjoy The Convenience Of Main Floor Laundry Plus A Private Ensuite Laundry In The Basement. Additional Features Include A Pool Heater, Sand Filter, And Water Pump To Support The Pool And Outdoor Enjoyment.Don't Miss Your Chance To Make This Beautiful Home Yours. (id:60365)
856 Wrenwood Drive
Oshawa, Ontario
Welcome to this stunning rare bungaloft featuring 9 ceilings throughout and gleaming hardwood floors on the main level. The open-concept chef's kitchen boasts granite counters, stainless steel appliances, a double gas stove, and an open flow perfect for entertaining. The spacious master retreat offers ample closets, a full ensuite with granite counters, undermount sinks, and California shutters. Two additional bedrooms provide plenty of space for family or guests. The unfinished basement with high ceilings is a blank canvas for your design vision. Enjoy the fully fenced backyard, double-car garage, and a location that can't be beat close to shopping, major highways, and top-rated schools in a sought-after neighbourhood. This home blends comfort, style, and convenience for the perfect lifestyle. (id:60365)

