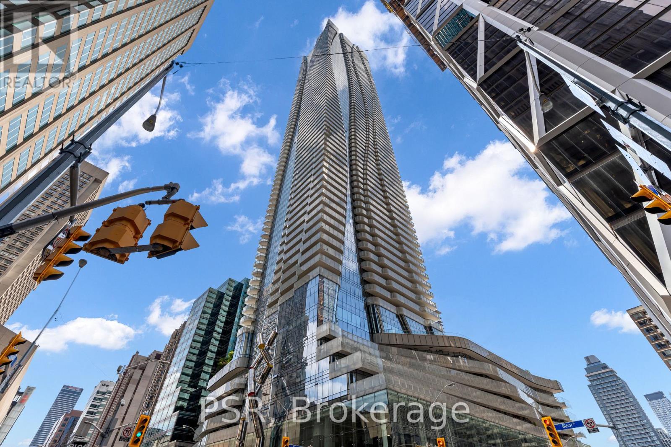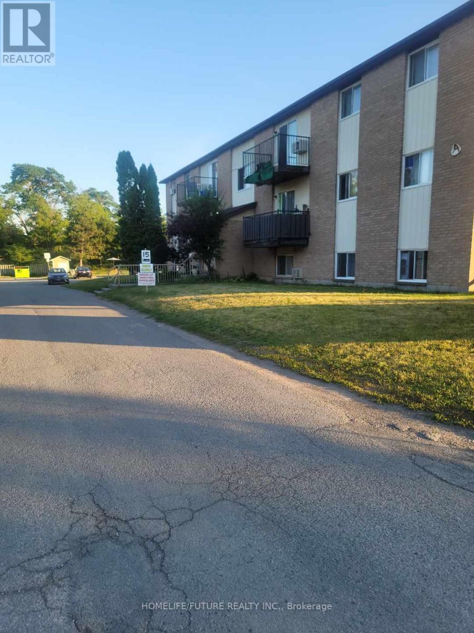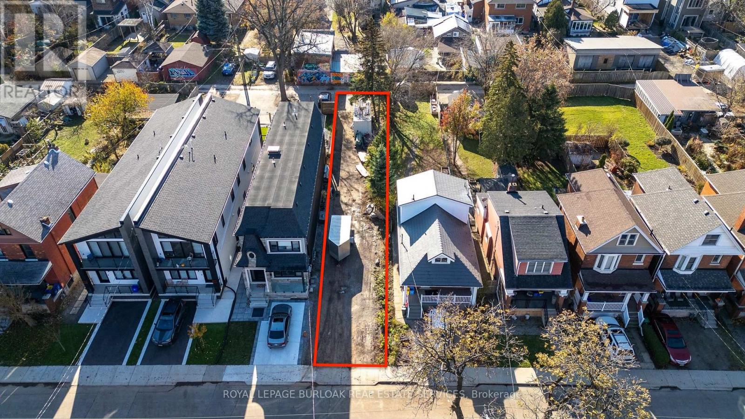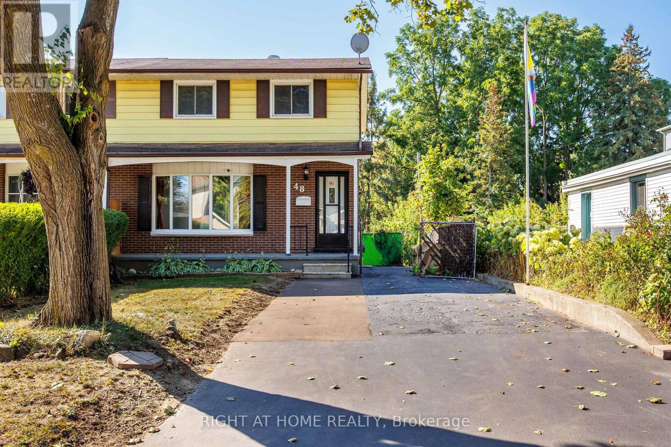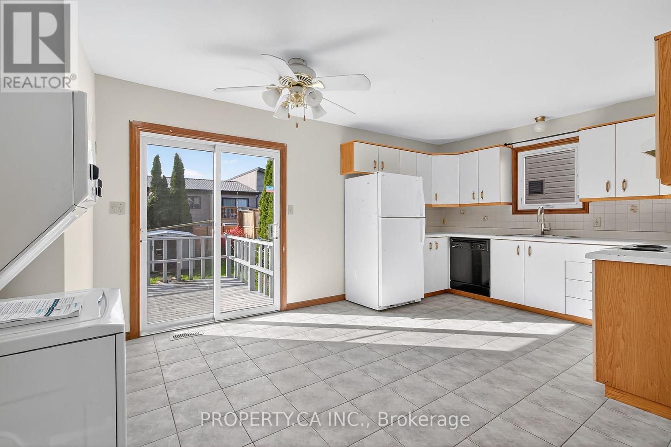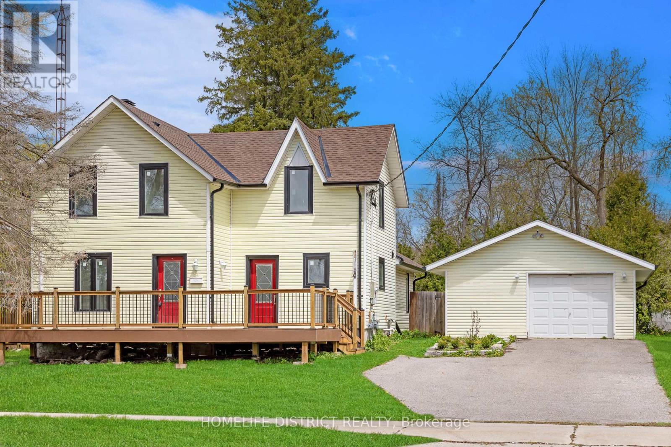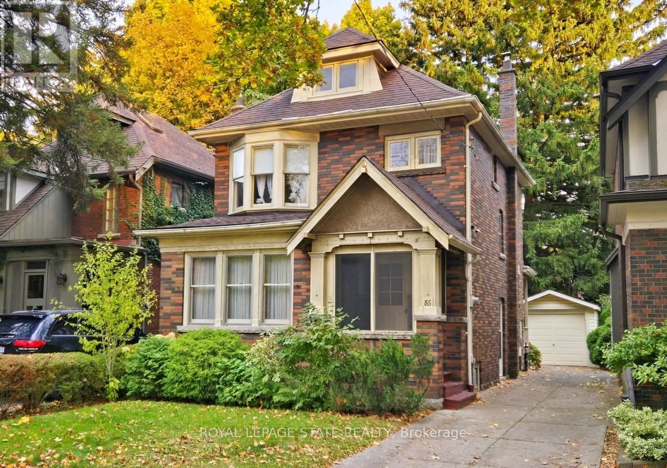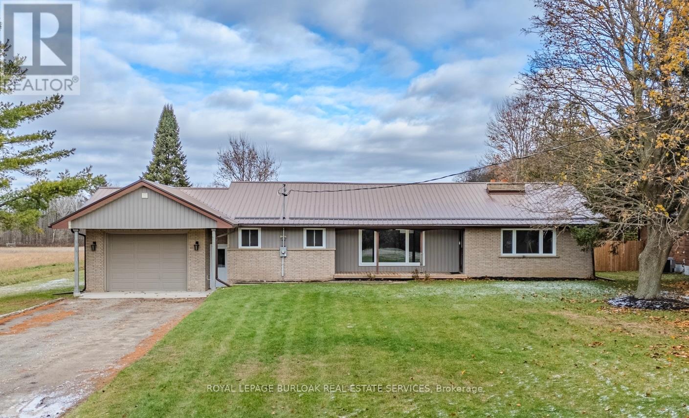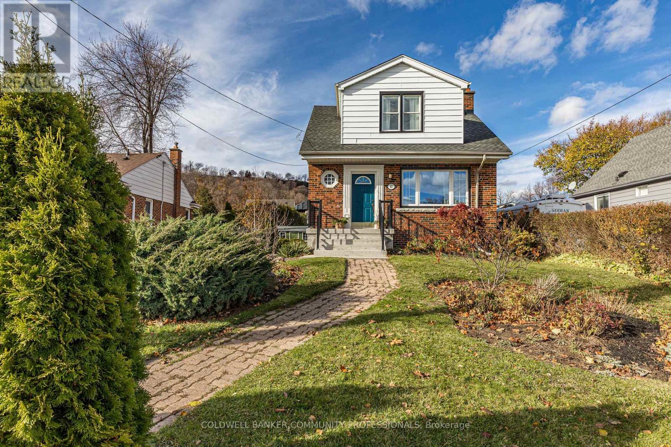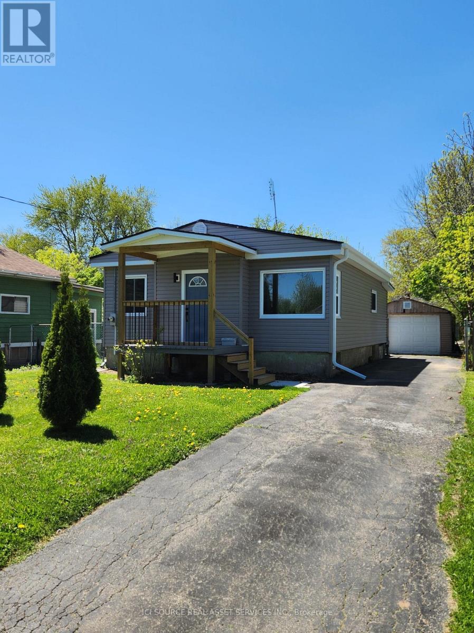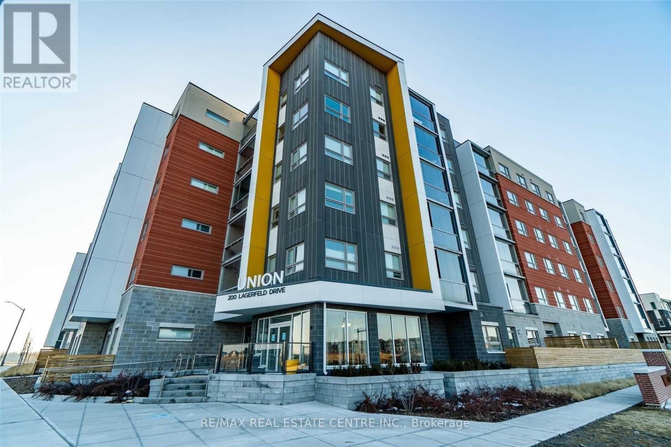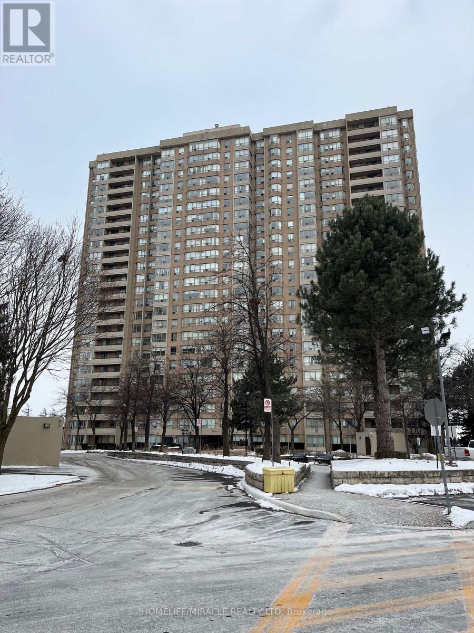410 - 1 Bloor Street E
Toronto, Ontario
Welcome to the Iconic One Bloor Street! Experience luxury condo living in this stunning 761 sq.ft corner suite featuring a massive wrap-around terrace. This 1+1 unit includes a spacious den currently used as a second bedroom , a primary bedroom with a 4-piece ensuite, and an additional 2-piece power room. Enjoy soaring 9-foot ceilings and floor-to-ceiling windows that flood the space with natural light. Unmatched convenience with direct subway access, and just steps to premier shopping and world-class dining. Five-star amenities include: Indoor/Outdoor Pool, State-of-the-Art Fitness centre, Elegant Party Room, 24-Hour Concierge service. Includes one parking space and comes fully furnished-simply move in and enjoy. (id:60365)
104 - 35 Union Street
Belleville, Ontario
Clean, Renovated, Bright, 2 Bed Apt In A Quiet Building. Convenient Location. Spacious, Open Concept Living/Dining Room, Large Closet In Primary Bedroom, Well-Maintained Building, Fantastic Location! Minute Drive From Hwy 401, Public Transit At Your Door Step. Close To All Amenities, Shopping, Schools, Banks, Grocery Plus So Much More.Tenant Insurance Is Required & Tenant Is Responsible For Hydro (id:60365)
85 Melbourne Street
Hamilton, Ontario
Prime residential building lot in the heart of the highly sought-after Kirkendall neighbourhood. This 24.21 x 151.60 ft SERVICED property offers proposed plans for a legal duplex w/ in-law suite, featuring approximately 2,400 sq ft of above-grade living space. An exceptional opportunity to create your dream home or a profitable investment property in a mature, thriving area with significant development underway. Ideally situated between Dundurn St S and Locke St S, just minutes from shops, restaurants, parks, trails, McMaster University, hospitals, and with direct access to Highway 403. (id:60365)
48 Clarence Street
Cambridge, Ontario
Nestled in one of Hespeler's mature neighbourhoods, you will find 48 Clarence Street. A bright semi-detached property with modern interior themes and rustic outdoor charms. Perfect for home buyers and investors alike. The property boasts a bright open concept main floor with a beautiful bay-windowed living room and dining area plus a brand-new kitchen. (Note: Full plumbing for main floor laundry inside custom cabinetry if needed). Three spacious bedrooms are on the second floor. A fully finished basement offers additional living space, perfect for family room, gym or large office. A fully equipped second kitchen in the walkout basement makes summer entertaining and BBQ's in the backyard an easy delight. This basement space can also be used as a complete in-law suite with separate entrance. Lastly, you will find a big, beautiful and 207-foot deep backyard rich with mature trees, flowering bushes, garden spaces, two patio areas and more. This home is close to parks, schools and offers easy access to the 401 for commuters. Don't miss out on this easy to love property. (id:60365)
194 Merritt Avenue
Chatham-Kent, Ontario
Attention Investors & Savvy Homebuyers! Discover exceptional value in this fully detached raised ranch in the heart of Chatham, featuring a city-permitted lower unit with a private walkout and separate laundry - offering the perfect opportunity to generate steady rental income, offset your mortgage, or accommodate extended family. The bright lower level includes two spacious bedrooms, a cosy gas fireplace, a convenient kitchenette, and direct access to the backyard, making it ideal for tenants or multigenerational living. Upstairs, you'll find an inviting eat-in kitchen with balcony walkout, two bedrooms with brand-new laminate flooring, fresh paint throughout, new closet doors, and its own dedicated laundry, ensuring comfort and modern appeal. Situated in a peaceful, family-friendly neighbourhood and just steps from a local public school, this move-in-ready home is a rare combination of comfort, affordability, and income potential - all in one exceptional property. (id:60365)
84 Forsyth Street
Marmora And Lake, Ontario
A Rarely Available Gorgeous, Tastefully Updated Bright a beautifully designed 3-bedroom Must See- Affordable Family Home In The Village Of Marmora. Charming Older 3 Bedroom Home, Centre Hall Plan, Nice Formal Living Rm, Cozy Family Rm Features Cathedral Ceilings, Gas Fireplace, WalkOut To Deck For Bbq, Overlooking Private Backyard. Great For Kids. Main Flr Laundry. Gas Furnace. 1.5 Baths. Detached Garage. Great Location, Walking Distance To Shopping & Schools. Value Packed! Please note: The detached garage is excluded from the lease and is not for tenant use. (id:60365)
86 Dromore Crescent
Hamilton, Ontario
Make this vintage 2.5 stry Westdale home your own. Located close to the RBG Children's Garden, Churchill Park and wonderful nature trails - just steps from everything! Gleaming hardwood floors, original woodwork & classic finishes throughout this traditional property. Check out the 3-car concrete side drive and rear garage. Westdale has it all with top-rated schools (just a short walk to Cootes Paradise Elementary, Dalewood Middle School, Westdale High School and McMaster University), beautiful parks (check out the new kids' jungle playground & splash pad) plus miles & miles of RBG forests & nature trails. Just around the corner is the Westdale shopping district with its wonderful outdoor patio dining, boutiques, restaurants, unique foodie destinations, coffee shops, public library and traditional 1930's movie theatre. And last but not least is the Princess Point Conservation Area with its extensive waterfront walking/biking trails leading all the way to the downtown Bayfront & Pier 4 Park. (id:60365)
56 Eleventh Concession Road
Brant, Ontario
Don't miss this solid all-brick bungalow sitting on a generous country lot. It's peaceful, private, and still an easy jump to the 403 for commuters. Inside, the home offers a bright, open layout with abundant natural light, laminate flooring, a spacious living room with a wood-burning fireplace, and three excellent-sized bedrooms. The lower level features a rec-room with another fireplace. You'll also find a clean, bright laundry room, storage and utility rooms, and direct access from the garage. A tandem double garage gives you all the room you need for parking, tools, hobbies, or a full-on workshop. Surrounded by farmland views, this property offers that true country feel without the isolation. (id:60365)
62 Cloverdale Avenue
Hamilton, Ontario
Homes like the one at 62 Cloverdale are what draw young families to the Rosedale neighbourhood. It is a true blessing to be part of this vibrant community that hosts community events for all ages. It is a quiet pocket tucked under the eastern edge of the escarpment giving incredible seasonal views, the Red Hill Trails, all the amenities you need and a quick drive to Gage Park. But enough about the location, let's talk about this property - you are perched atop your own little hill, with parking for at least 3 cars, a fully fenced yard with low maintenance perennial gardens in front and back, a large back deck and patio perfect for entertaining with tons of afternoon sun. Inside, right off the bat, you have that elusive front hall closet! Original wood floors, a bright east facing living room with a separate dining room off the recently refreshed kitchen including a brand new induction stove. Upstairs, 3 good sized bedrooms, no angled roof lines to contend with, updated doors, hardware and lighting throughout the home. Downstairs you have a perfect little oasis to escape to with a deep soaker tub, perfect for a guest room or just for you to relax. Front porch has been completely redone in 2023 and the furnace is just a few years old put in winter of 2023 as well. (id:60365)
40 Merigold Street
St. Catharines, Ontario
Welcome to 40 Merigold Street. A beautiful 2 bedroom home located in the heart of St. Catharines. Perfect for the first time home buyer or those looking to downsize. This house is located in a quiet neighborhood just a short walk to the new GO station. Walking distance to downtown St. Catharines where you will find great restaurants and shops. Situated on a large 40 x 158 lot, this property holds the potential for all of your future needs. You could take advantage of this large lot to use the St. Catharines Accessory dwelling unit program. Partially finished basement with 8ft ceilings and bathroom. *For Additional Property Details Click The Brochure Icon Below* (id:60365)
212 - 200 Lagerfeld Drive
Brampton, Ontario
Available Immediately, 2 Bedroom,2 Bath, Open Concept Upgraded Kitchen With Granite Counter, Stainless Appliamces.9' Ceilings, Laminate Flooring, Huge Closets, Private Large Balcony With Enclosed Glass Panels. Huge Master Bed With Ensuite And Walkin Closet. Very Spacious And Modern Style. Beautiful Lobby, Elegant Party Room, Visitor Parking And Much More!! Walking Distance To Mount Pleasant Go Station. Close To Highway, Grocery Stores, Public Transit, Parks (id:60365)
1809 - 30 Malta Avenue
Brampton, Ontario
Beautifully Laid Out, Spacious 2 Bedrooms Plus Huge Sunroom, 2 Full Washrooms, Ensuite Laundry with Ample Storage.....Condominium in The Heart of Brampton. Family Size Kitchen With Eat-In Area and Large Window. Beautiful City View. Huge Space... Don't Miss it...!!! Close To Malls, Park, Transit, Schools Etc. Close To Hwy 410, 401, 407, Minutes To Future LRT Line. Excellent Location. 24 Hrs Security with Concierge Service. Show Well + Very Well Maintained Building. This beautiful East Facing Unit on the 18th Floor Spans over 1200sqft. Large living space with Tons of Sunlight and a Very Functional Layout. This well kept unit with Brand New Flooring in Bedrooms and Recently Painted Comes with All-inclusive Condo fee Covering all Utilities. Show with Confidence.....! (id:60365)

