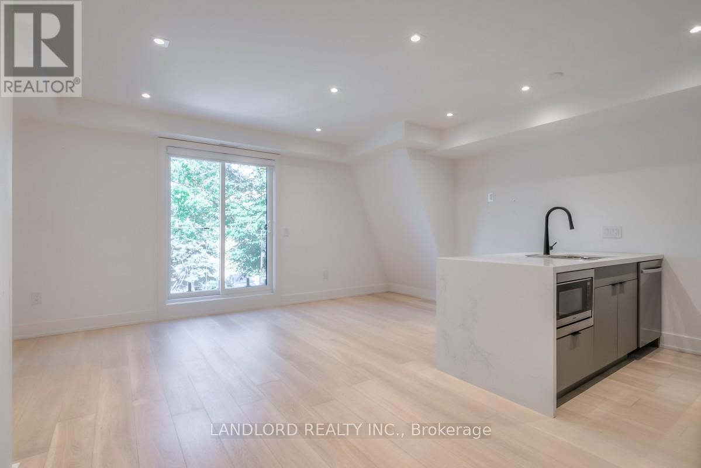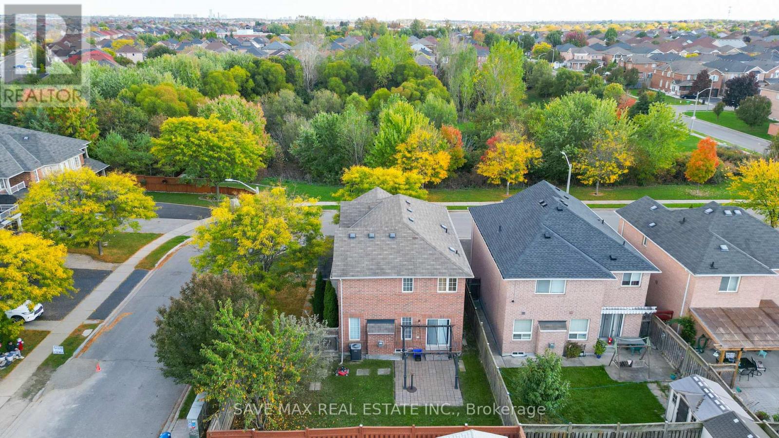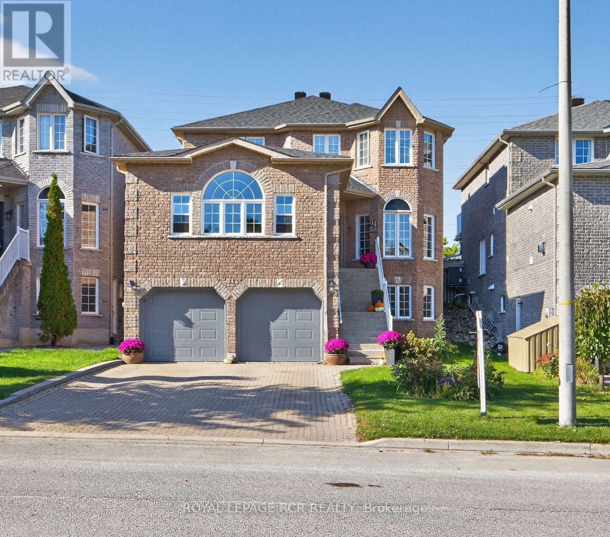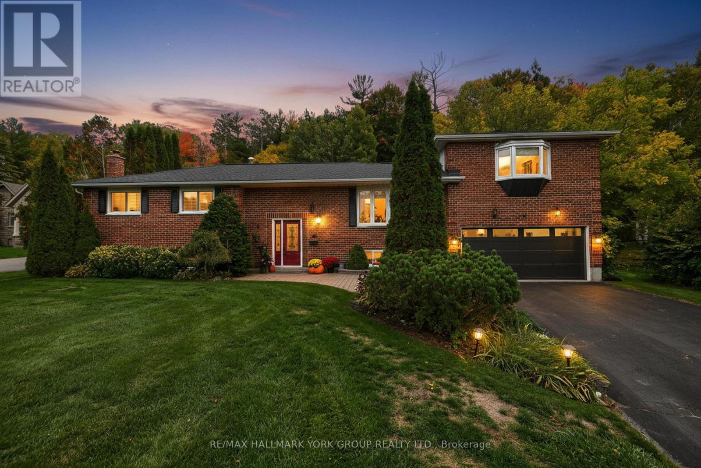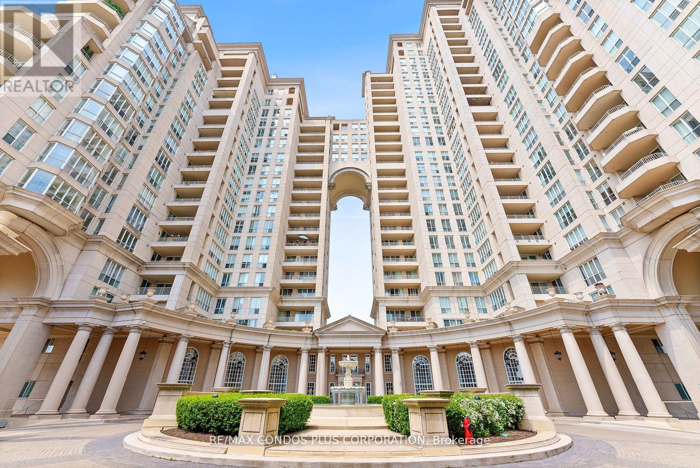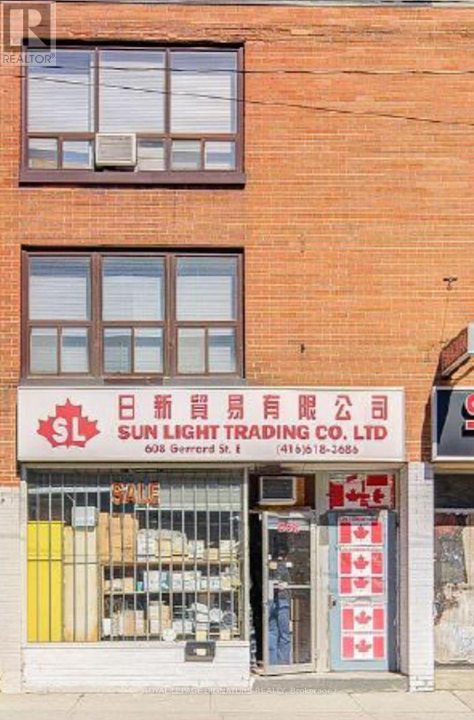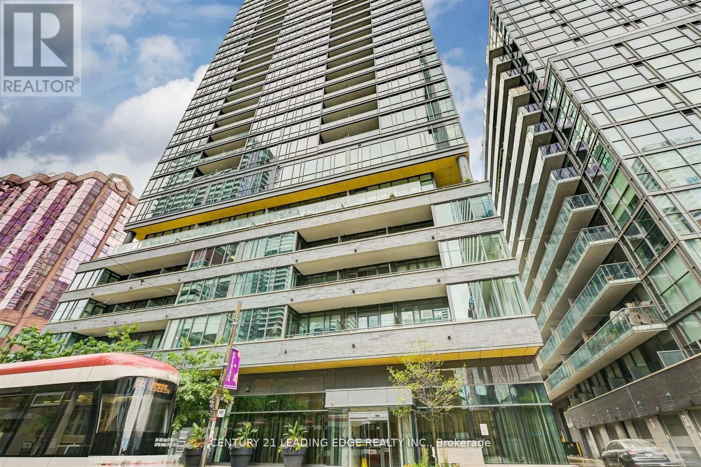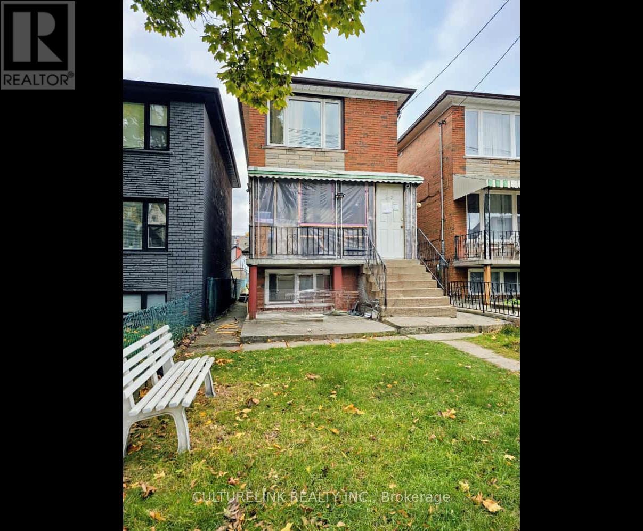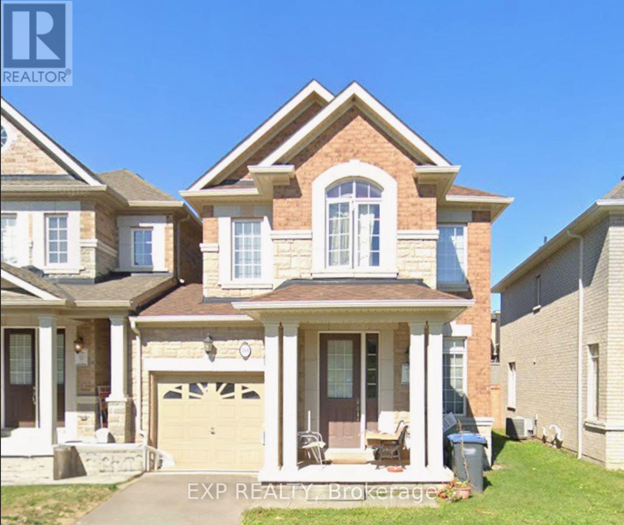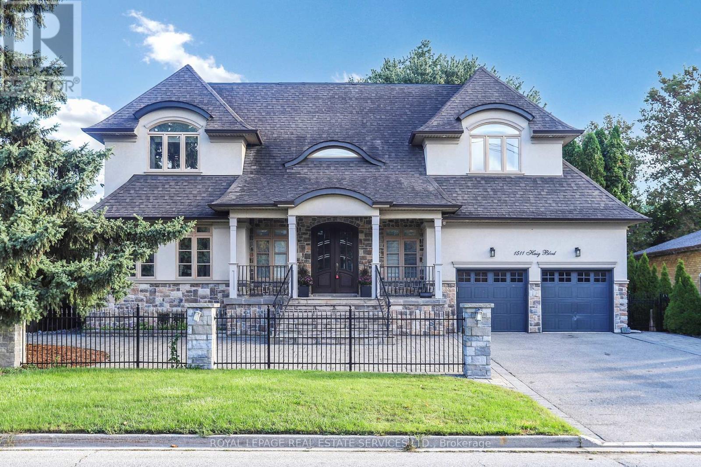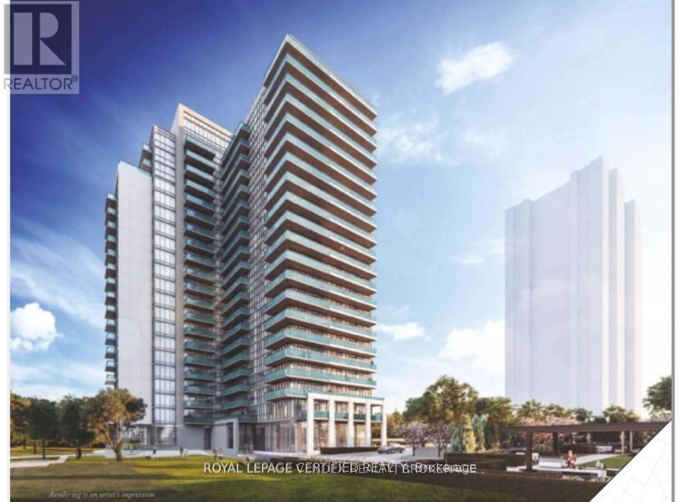2 - 37 Boustead Avenue
Toronto, Ontario
Professionally Managed 2 Bed, 2 Bath Multi-Level Suite Showcasing Modern Finishes, Wide-Plank Engineered Hardwood Flooring, And A Contemporary Kitchen Complete With Stainless Steel Appliances, Stone Countertops, And A Breakfast Bar. Enjoy A Bright, Open-Concept Living, Dining, And Kitchen Area With Walkout To A Private Balcony, Spa-Inspired Bathrooms, Generously Sized Bedrooms, And Convenient Ensuite Laundry. Residents Can Also Enjoy A Shared Yard And An Exceptional Location With A Walk Score Of 96! Just Steps To TTC, Trendy Shops, Cafés, And Top-Rated Restaurants. **EXTRAS: **Appliances: Fridge, Gas Stove, B/I Microwave, Dishwasher, Washer and Dryer **Utilities: Heat & Hydro Extra, Water Include (id:60365)
87 Luella Crescent
Brampton, Ontario
WOW!! Priced to Sell!! Absolutely stunning 4-bedroom detached home located on a quiet crescent and sitting on a beautifully landscaped premium corner lot overlooking a pond and lush green space. This home offers an open-concept layout with hardwood floors on the main level, a bright breakfast area with a walkout to a large private landscaped backyard, and a family room with a cozy gas fireplace.Enjoy a spacious kitchen with stainless steel appliances, elegant oak stairs, and great curb appeal with picturesque park views. Conveniently located within mins to Mount Pleasant GO Station, Cassie Campbell Community Centre, shopping plaza, parks, and all major amenities. A perfect combination of location, layout, and lifestyle, this home is a must-see! Don't miss out! (id:60365)
24 Tascona Court
Barrie, Ontario
Welcome home! Inviting 4+1 bedroom home located in a desirable neighbour of Barrie on the end of a low traffic cul de sac. With close proximity to schools, parks, trails, shopping, rec centre, hospital, college, and easy access to Hwy 400, this house is the perfect blend of convenience and comfort. A well thought out floor plan offers 3777 sq ft of living space - room for the whole family. Main floor eat in kitchen with breakfast area, pantry and walk-out to backyard deck. Formal dining room with a sitting nook, living room and a bonus big and bright family room. Curved staircase leads to the upper level to find 4 bedrooms including a spacious primary suite with walk-in closet and 4 pc ensuite. Extended family or adult children will appreciate a self contained, bright and sunny in law suite with separate entrance, laundry room and big floor to ceiling window. Enjoy a fully fenced backyard with full length deck perfect for family, BBQ and friend gatherings. Room to park 4 cars in the driveway. Don't miss out on this opportunity to make this house your home! (id:60365)
14 Anchor Court
East Gwillimbury, Ontario
Almost 1 acre lot! Beautifully renovated raised 4-bedroom bungalow perfectly situated on a quiet and sought-after East Gwillimbury cul-de-sac. Enjoy the best of both worlds with convenience to all amenities while still experiencing the peace and privacy of country living on this stunning 0.85-acre lot. Step inside to a newly renovated kitchen featuring quartz countertops, soft-close cabinetry, and a walkout to a new 28' x 16' composite deck with gas bbq hookup, perfect for entertaining, gardening and outdoor living. The main level offers gleaming hardwood floors and three generously sized bedrooms, including a secondary primary suite with 2-piece ensuite updated in 2022, along with a renovated 4-piece main bath also completed in 2022. A private upper-level primary retreat provides a spacious layout and an updated 4-piece ensuite bath. The lower level features a large recreation and entertainment area, as well as a separate games or billiards room that could easily be converted into a fifth bedroom if desired. Full-sized above-grade windows fill the lower level with natural light, and there is ample storage space in the laundry and workshop areas. Updates include vinyl windows, new front and back doors, a Dodds garage door and opener installed in 2023, and GAF 50-year fibreglass shingles with asphalt stone coating and a transferrable warranty from 2016. The backyard is a true oasis, over 240 feet deep and backing onto your own private forest. Plenty of room for a pool. Located just steps from Anchor Park and only minutes to the GO Station and Highways 404 and 400, this property offers convenience, privacy, and natural beauty all in one. This is truly a once-in-a-lifetime opportunity to own your own home and cottage in one. Welcome home! (id:60365)
Lower - 6 Davis Road
Aurora, Ontario
Attention, attention rental hunters! Enjoy the separate entrance to this lovely 2 bedroom, 1 bathroom lower unit in super convenient location near Yonge Street and Murray Drive. Spacious living/dining area. Parking for 2 cars. Use of side yard only. Shared laundry facilities. Please submit all credit checks and employment letters with offer to lease. No pets. No smoking. Tenant is responsible for 50% of costs of utilities of whole house including electricity, gas and water/sewage. (id:60365)
609 - 2285 Lake Shore Boulevard W
Toronto, Ontario
Renovated & Spacious! Resort-Style Living by the Lake in Etobicoke. Welcome to bright, clean, and open-concept living with 618 sq ft of beautifully updated space! This unit features newer appliances, vinyl plank flooring, bay windows, and a relaxing jacuzzi tub. Enjoy a modern lifestyle with all-inclusive utilities plus internet, ensuite washer/dryer, and convenient parking and locker included. Live steps from the boardwalk on Lake Ontario, with access to waterfront trails, yacht clubs, and parks. Breathtaking sunsets, the Martin Goodman Trail, and 24-hr TTC. Easy access to downtown or the airport. Located in a well-maintained building that feels brand new, with top-tier amenities: indoor pool, whirlpool, fitness centre, party room, fabulous rooftop terrace, 24-hr concierge, guest suite, and visitor parking. (id:60365)
608 Gerrard Street
Toronto, Ontario
Retail space on main floor with exposure on main Street. Main floor 1,034 sq ft + basement. Two residential dwellings upstairs. Ideal for a live/work user. Many retail uses. See attachment for list of uses. (id:60365)
405 - 8 Charlotte Street
Toronto, Ontario
Welcome to The Charlie! Nestled in the Peaceful Pocket of the Entertainment District this Building was Designed by award winning Cecconi Simone for Balance, Sophistication, Comfort and Functionality as soon as you step inside this building. Your New Home Features Nearly 1,000 Square Feet with 2 Bedrooms, Both With Ample Closet Space, 2 Full Bathrooms with an Ensuite Deep Soaker Tub to Relax in Peace. A Massive Den to Turn into Any Space you Desire, Open Kitchen with an Island that can seat an Entire Family and a Bright Spacious to Dine and enjoy your Living Room. This Building is almost unmatched in Amenities with your One Stop R&R Floor from a Full Gym/Fitness Centre, Aerobics Studio, Steam Room, Piano Lounge, Media Room, GamesRoom, Outdoor Pool, Sundeck, Dining Lounge, Kitchen & Outdoor Bbq's. Step Outside the Front Door and onto the Street Car for Public Transit, 1 KM from the Highway for Easy Driving Access, Walk Steps to every Necessity for Groceries, Shopping, Restaurants or Entertainment. (id:60365)
52 Palmerston Avenue
Toronto, Ontario
Welcome to 52 Palmerston, an Investor & Contractors dream. Located in the heart of Toronto on a quiet one way street, this 2 Story Detached All Brick home features a 20ft wide lott with walkways on both sides of the home as well as a side entrance for direct entry into the basement that sits partially above ground allowing for larger windows to brighten up the lower level. Other features are: a deep 127ft that backs onto a Laneway, 1 car garage with the availability of a parking pad on the side, 5 bedrooms, 3 washrooms, and a finished basement with good ceiling height. Don't miss this opportunity (id:60365)
Upper - 10 Dufay Road
Brampton, Ontario
*Detached Home Conveniently Located Near Mount Pleasant GO Station, Parks, Recreation Centre, Shopping, And Schools. Features 9 Ft Ceilings, Dark-Stained Hardwood Flooring, Upper-Level Laundry, And A Separate Family Room. (id:60365)
1511 Haig Boulevard
Mississauga, Ontario
Magnificent Custom Home In The Upscale Lakeview Community, Nestled Among Golf Clubs and Customs Built Multi-Million-Dollar Homes Located On The Border Of Mississauga & Toronto!! This Exceptional Quality & Solid Custom-Built Home Features Outstanding 80' Wide Premium Lot, Top-Grade Structural Materials & The Finest Of Finishing Thr-Out! Excellent Curb Appeal Is Complemented By the Elegant Architecture, Stone & Stucco Facade, Iron Fencing & Railings & Extensive Interlocking. The Expansive East & West Exposures Flood the Space with Natural Light, Creating An Ambiance Of Style & Cheerfulness! From The Large Porch, Through The Elegant Solid Double Doors, You Are Invited Into A Spacious Hall, Charming Living & Dining Room, Impressive Family Room Overlooks Back Garden, Chef-Inspired Gourmet Kitchen With Luxurious Elements & Central Island, Very Spacious Breakfast Area Walks Out To East-Facing Sundeck. The Main Floor Also Has A Private Office & A Large Laundry Room. 2nd Floor Hall Boasts 11' High Cathedral Ceiling. Spectacular Primary Bedroom Offers A Tranquil Oasis With 11' Cathedral Ceiling, Fireplace, W-Out To Balcony Overlooks Garden, Luxury Spa-Like Ensuite Retreat W/Heated Floor, High Ceiling W/Large Window, Whirlpool Bathtub, Glass-Stall Shower. 2nd Bedroom Has Its 4pc Ensuite & W-In Closet, Other Unique 2 Bedrooms With 5pc Jack&Jill Bath. The Entertaining Basement Offers Walk-Up To The Garden W/All Above-Grade Windows, Self-Contained Unit, Rec Room, Office/Storage, Large Cold Cellar. The Private Treed Backyard Features Large Sundeck With Gazebo For Outdoor Activities. This Home Offers An Extra-Long Garage, Long Driveway for 6 Cars. It Closes To Lakeview Golf Club & Toronto Golf Club, Lakefront Promenade, Beaches & Yacht Clubs, Near Top-Ranked Schools, Library, Community Center, Outlet Mall. Close To Mentor College, Trillium Hospital. Minutes To GO Station, Hwys QEW & 427, 15 Minutes To Downtown Toronto & Airport, Vibrant "Lakeview Village" Master Development Nearb (id:60365)
1009 - 1461 Lawrence Avenue W
Toronto, Ontario
Spacious 2 Bedroom , 2 Washroom Condo with Beautiful South View of the Toronto CN Tower and City Skyline From Large Balcony, Open Concept Kitchen With Island, Floor To Ceiling Windows With Lots of Natural Light. Very Convenient Location Close to Amenities, HWY 401, 400, Yordale Mall, Crosstown, Groceries, School, Hospital & More! Built-In Dishwasher, Fridge And Stove, Ensuite Laundry Washer And Dryer. Parking And Locker. (id:60365)

