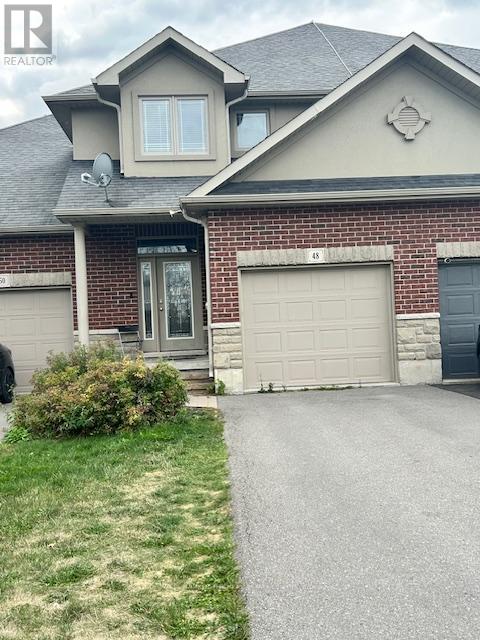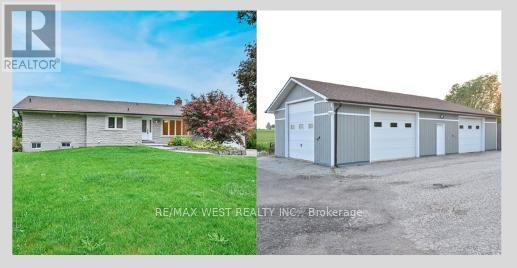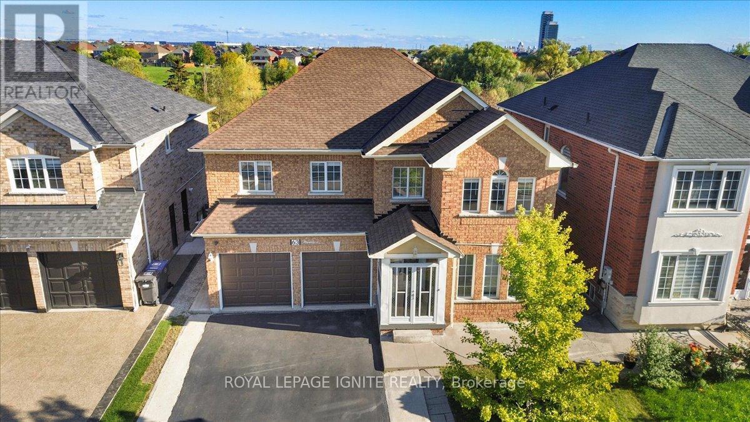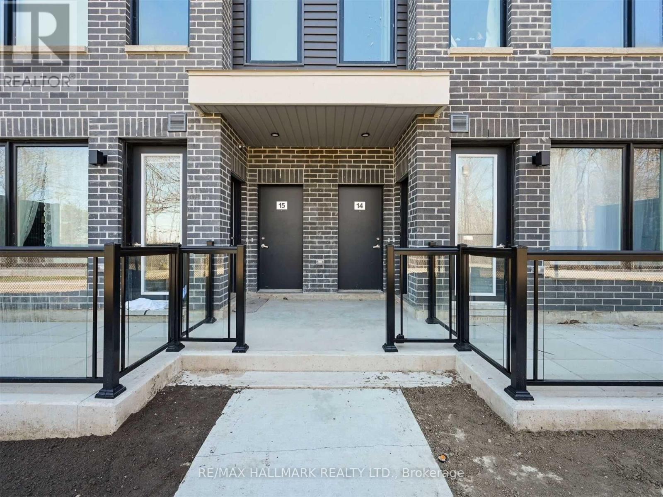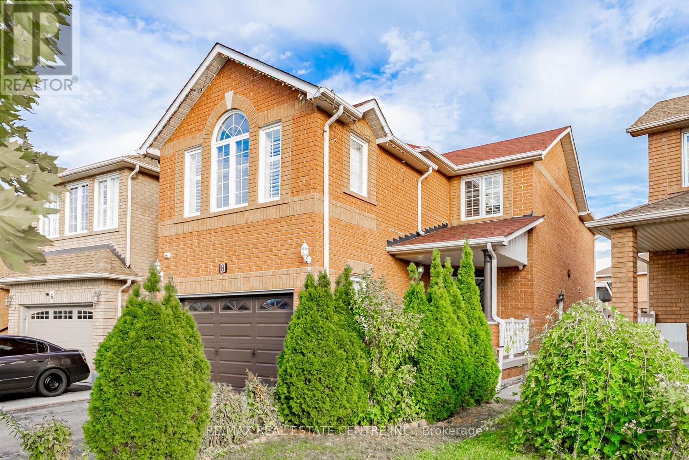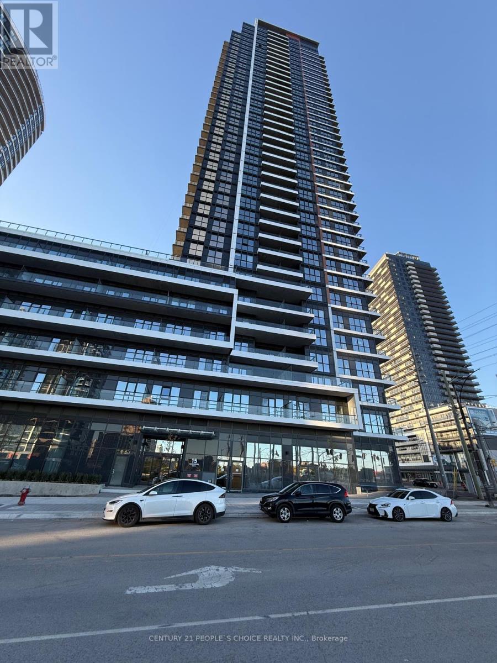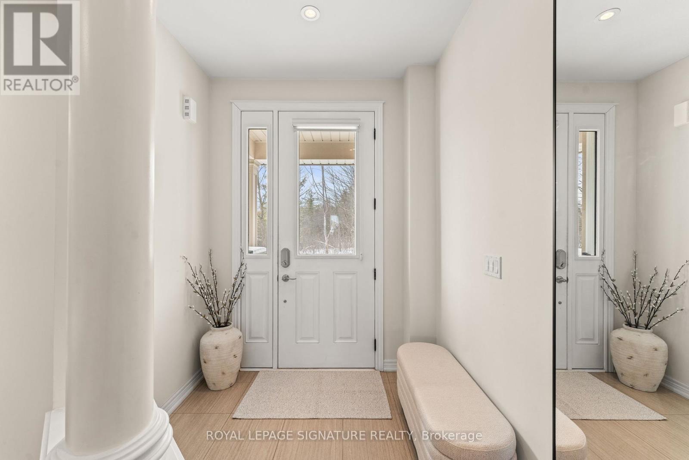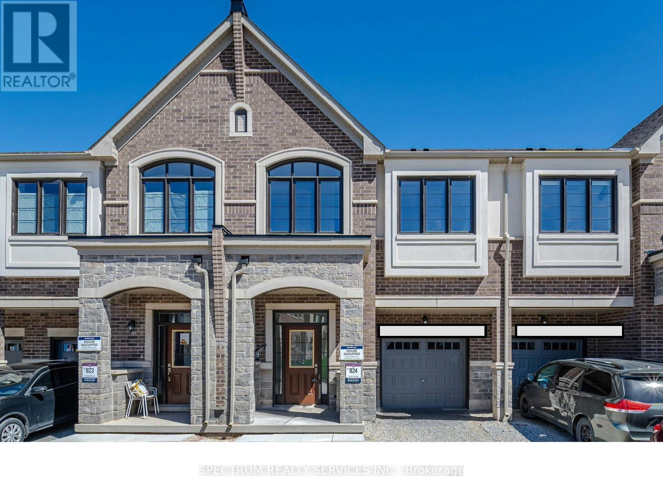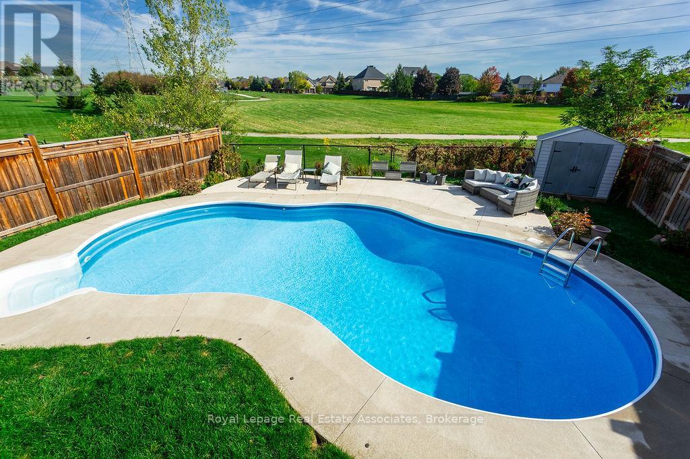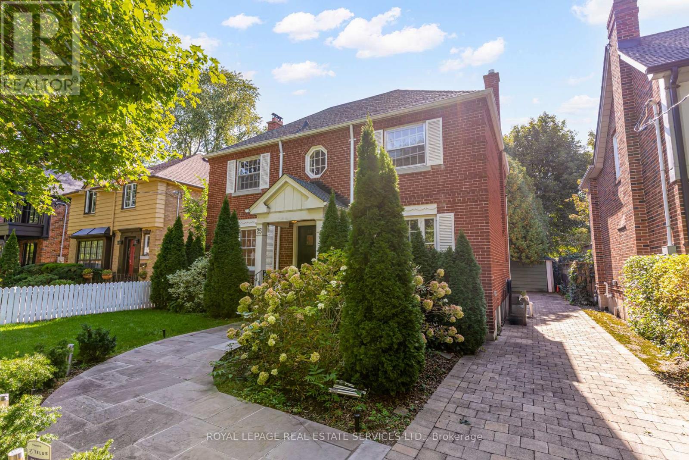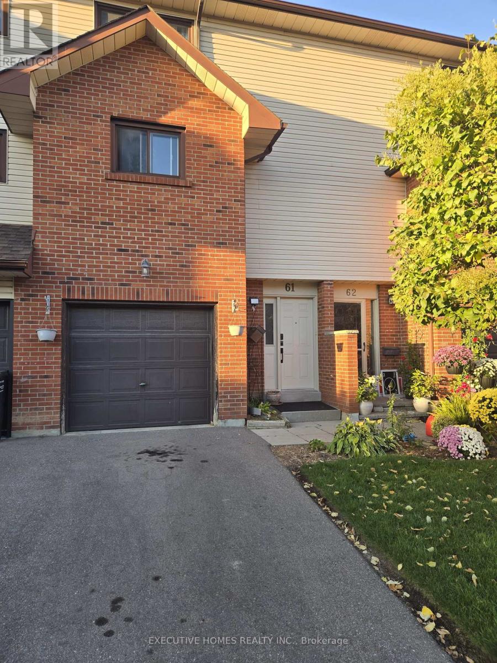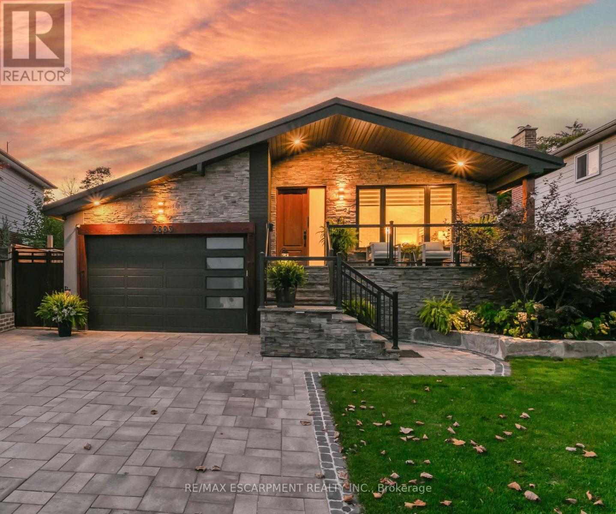48 Hanover Court
Belleville, Ontario
AAA Tenant Only .**Offer with Full Equifax Credit Score, Employment Letter, Paystubs, Proof of income, Photo ID and Rental Application. Tenant Insurance required (id:60365)
12370 Creditview Road
Caledon, Ontario
Spacious Family Home with In-Law inspired Suite, Shop & Ample Parking Close to Amenities! This well-appointed home offers room for the whole family and then some! Featuring 4 bedrooms(3 up + 1 down), 3 bathrooms, and a bright open-concept layout, this property checks all the boxes for comfortable living, functional open concept space, and income potential. The main level welcomes you with a spacious living area filled with natural light, flowing seamlessly into the kitchen and dining space-perfect for entertaining or everyday family life Downstairs, you'll find a fully finished basement with an in-law type suite, ideal for extended family, guests. Outside, from Gardens to privacy Large BBQ Area With reverse eat under interlocked verandah the possibilities are endless with a large detached shop-perfect for a home business, hobby space, or storing all your toys. Plus, there's tons of parking for vehicles, trailers, or RVs. Prime Location: Conveniently located close to shopping, schools, parks, and other amenities, making daily errands and commutes a breeze. (id:60365)
63 Eastbrook Way
Brampton, Ontario
Ravine! Ravine! Ravine!!! Gorgeous, Absolutely Stunning, Detached, All Brick, 4 Bedroom Home with Two Bedroom Basement Apartment. Located In High Demand Area Of Gore And Hwy 7. Walk ToGore Temple & Gurudawar. Modern Kitchen Freshly Painted, Pot Lights, Oak Stairs, Hardwood on main floor, new Vinyl flooring on second floor bedrooms, new blinds, new laminate flooring in basement bedrooms, & So Many Other Upgrades. A/C & Roofing In 2016. Two Staircases To the Basement With a Separate Entrance. ###### LEGAL 2 BEDROOM BASEMENT APARTMENT WITH SEPARATE ENTRANCE ######LEGAL 2 BEDROOM BASEMENT APARTMENT WITH SEPARATE ENTRANCE ###### LEGAL 2 BEDROOM BASEMENTAPARTMENT WITH SEPARATE ENTRANCE (id:60365)
14 - 3483 Widdicombe Way
Mississauga, Ontario
Spacious & Modern 3 Bed, 3 Bath Stacked Town House Boasting 1326 SF in Total Size. Enjoy Living In A Newly-Built Home With East Facing Treeline Views, Huge Private Rooftop Terrace Equipped With Gas Line For Bbq & Electrical & Hose Outlets. Steps To Erin Mills & South Common Shopping, The Recreation & Community Center & Beautiful Walking Trails Nearby! Also Close To Credit Valley Hospital, Mississauga Transit & Close To Erindale Or Clarkson Go Stations.One Under Ground Parking Space & Private Storage Locker Included. (id:60365)
8 Mannel Crescent
Brampton, Ontario
Welcome to 8 Mannel Crescent, a beautifully upgraded 4+2 bedroom, 5-washroom home featuring two prime bedrooms and 3 washroom on the second floor for added comfort and convenience. This property boasts a professionally finished 2-bedroom basement with a builder separate entrance, offering excellent potential for extended family or rental income. Enjoy a stylish oak staircase with elegant iron pickets, gleaming hardwood floors, and a functional layout with separate living and family rooms. The exterior is enhanced with a concrete design and a spacious deck, perfect for entertaining and outdoor living. A true move-in ready home with modern finishes in a desirable location. (id:60365)
2303 - 15 Watergarden Drive
Mississauga, Ontario
Location!!! Location!!! Location --Unit 2303 at 15 Watergarden, Mississauga: a brand new never lived stunning 1 +1 -bedroom 1-bathroom with parking & Locker --a heaven that redefines upscale living. This beautifully designed condo boasts expansive living spaces adorned with floor-to-ceiling windows, inviting an abundance of natural light and offering breath taking views of the cityscape. Each bedroom is a sanctuary of comfort and style, with the primary bedroom featuring an ensuite for added privacy and luxury. The additional den space presents a versatile area, ideal for a home office or a cozy reading nook. Located in one of Mississauga's most sought-after neighborhoods, residents enjoy premium amenities, including a fully equipped fitness center, serene garden spaces, and an elegant party room. Just moments away from vibrant shopping, gourmet dining, and lush parks and with easy access to transit and highways. No Pets And No Smoking. High Speed Internet included. (id:60365)
3453 Fourth Line
Oakville, Ontario
Welcome to 3453 Fourth Line by Rosehaven Homes, your perfect 3-bedroom 3-bath freehold townhome located in Oakville's most desired Glenorchy community. Step inside to high 9'ceilings and elegant hardwood floors on the main floor, and pot lights throughout both levels, leading outdoors to a fully-fenced backyard with manicured lawn, wood deck and gas BBQ line, perfect for gatherings. The open-concept kitchen features modern appliances, ample cabinet space with breakfast bar, quartz countertops & gas range. A living room complete with a gas fireplace. The second floor includes 3 spacious bedrooms, with the master suite boasting a walk-in closet and a luxurious 5-piece ensuite. A large guest bathroom and a conveniently located laundry room on the second level. Additional upgrades include EV charger, central vacuum, and owned hot water tank. Located in Oakville's Glenorchy community, this home is near top-rated schools, nature trails, golf courses, newly renovated sports complex, hospital and Highway 407. (id:60365)
1437 Watercress Way
Milton, Ontario
Welcome to Watercress Way, where luxury meets convenience in this fully upgraded new Great Gulf townhome, offering close to 2,000 sq.ft. of modern living space at Britannia Rd & Tremaine Rd in Milton. Featuring 4 spacious bedrooms, 3.5 bathrooms, 2 parking spaces, 9 ft ceilings, and premium finishes, this home is designed for todays lifestyle. The chef-inspired kitchen is the heart of the home, featuring a Cyclone Pro 30 650 CFM chimney hood, Blanco Quatrus undermount sink, elegant gold cabinet handles, built-in microwave, upgraded double-door fridge with water line, and upgraded countertops that provide ample prep and entertaining space. Enjoy the elegance of 5 engineered hardwood flooring throughout completely carpet-free for a clean and modern look. The primary bedroom offers a spa-like retreat with a bathtub and standing shower. Upstairs, three full bathrooms and a laundry room add convenience for families. The open-concept kitchen, dining, and living space flows seamlessly to a private, green backyard. An unfinished basement with 3-pc rough-in provides potential for future customization. This prime location offers easy access to schools, parks, shopping, community centers, highways, public transit, and the upcoming Milton Education Village (MEV)a 400-acre town-led development that will feature post-secondary institutions, research facilities, residential, and commercial spaces, making it a key growth hub in Milton. Don't miss your chance to own this fully upgraded townhome with 9 ft ceilings, carpet-free hardwood floors, and close to 2,000 sq.ft. of luxury living at Watercress Way! (id:60365)
2913 Darien Road
Burlington, Ontario
**Dream a Little Dream on Darien ... and Make It Your Reality for the Summer!**Nestled in the heart of Burlington's prestigious Millcroft community, this beautiful home offers the perfect blend of comfort, style, and lifestyle.. just in time for pool season! From the moment you arrive, you'll fall in love with the charming curb appeal, peaceful surroundings, and a warm, welcoming atmosphere that truly feels like home. Step inside and discover a thoughtfully designed living space, ideal for families, professionals, or anyone looking for a home in a highly sought-after neighborhood. The main floor boasts open-concept living and dining areas, perfect for entertaining or relaxing with loved ones. The large, sun-filled kitchen (renovated in 2022) is a standout feature, offering ample counter space and a seamless flow for everyday living. Upstairs, you'll find 3 generous bedrooms, plus a stylish and modern bathroom that's both functional and elegant. The finished basement adds even more value, giving you the flexibility for a home office, gym, media room, or extra family space. complete with plenty of storage throughout. But the real showstopper? Your very own private backyard oasis! Whether you're taking a dip in the in-ground, salt water pool, lounging poolside with a good book, or enjoying dinner under the stars, this outdoor space is designed for making summer memories. And with greenspace directly behind the home, you'll enjoy extra privacy and a peaceful view all year round. Located in one of Burlington's top school districts, with nearby parks, trails, and every convenience just minutes away, this is quintessential family living in a location that continues to be one of the most desirable in the city. (id:60365)
25 Ashton Manor
Toronto, Ontario
On a quiet tree-lined street, in the much sought after area of Sunnylea, stands a vintage home with undeniable character, whose story has not yet been fully told. Built in 1948, this home retains many of its original features. A charming entrance and vestibule leading to the primary rooms. Arched doorways, spindled staircase, and hardwood flooring hidden beneath carpeting wood burning fireplace and antique andirons, reminiscent of things past. Though the interior has fallen into disrepair, the bones remain solid. offering the perfect conditions for a hidden gem to be revived. This home is being sold "AS IS" with no repairs or updates to be made by the seller. It requires total renovation, electrical. plumbing. structural updates and cosmetic work. What makes this property unique, is its potential, and excellent location. This a rare opportunity, a blank canvas, for an investor, someone with vision, creativity and a love of architecture. Someone to make it their "Forever" home. Center hall plan. Living room, dining room, kitchen on main floor. Three bedrooms and one fourpiece bath on second floor. Full basement with fireplace and half bath. One car garage in back of house. Landscaping has been continuous. Full irrigation both front and back lawns. Five minutes from the Kingsway for all your needs. Restaurants, specialty shops, salons, banks, churches, EXCELLENT schools, makes this neighborhood one of the finest in the area. (id:60365)
61 Collins Crescent
Brampton, Ontario
Renovated 3-Bedroom Townhouse for Rent Brampton (Bovaird & Kennedy) Available immediately. Welcome home to this beautifully renovated 3-bedroom townhouse in a quiet, family-friendly neighbourhood of Brampton! Perfectly located near Bovaird & Kennedy, this home offers the ideal balance of comfort, convenience, and community. Key Features: 3 spacious bedrooms | 1.5 bathrooms Bright, updated kitchen with stainless steel appliances & built-in pantry. Finished basement ideal for a home office or recreation room. Private backyard for outdoor enjoyment, 2 parking spots included. Access to a community swimming pool. Prime Location: Steps to top-rated schools, parks, and playgrounds. Minutes from shopping, dining, transit & major highways. Family-oriented community with everything you need nearby. Perfect for families or professionals looking for a comfortable, move-in-ready home! (id:60365)
2683 Kingsberry Crescent
Mississauga, Ontario
Welcome to this beautifully updated 4-bedroom, 3-bathroom backsplit detached home, nestled in the heart of the highly sought-after Cooksville community. Set on an oversized lot, this property offers the perfect blend of luxury, space, and functionality ideal for modern family living. The thoughtfully designed layout provides excellent flow and separation of space, catering to both everyday comfort and entertaining. Located in a welcoming, family-friendly neighborhood, this home is the complete package for those looking to settle into a vibrant and connected community. Step outside to a truly exceptional backyard retreat, carefully tiered across a scenic slope. Connected by a custom staircase, each level offers its own unique experience. Spend warm days by the heated saltwater pool and hot tub, surrounded by lush greenery and beautifully maintained gardens that offer total privacy. Entertain effortlessly with a natural stone 2-in-1 smokehouse and pizza oven perfect for outdoor cooking and memorable gatherings. A heart-shaped pond adds charm and serenity, while two sheds including a rare two-storey structure provide ample storage and versatility. This one-of-a-kind outdoor space is a seamless extension of the homes warmth and character. Enjoy unmatched convenience in this prime location, just minutes from Square One Shopping Centre, Huron Park Recreation Centre, and Mississauga Hospital (Trillium Health Partners). Commuters will love the easy access to the QEW, Hwy 403, and Cooksville GO Station. Top-rated schools, parks, and daily amenities are all nearby, and a short drive brings you to the vibrant waterfront community of Port Credit, offering lakefront trails, marinas, and dining. A rare opportunity to own a home that truly has it all. (id:60365)

