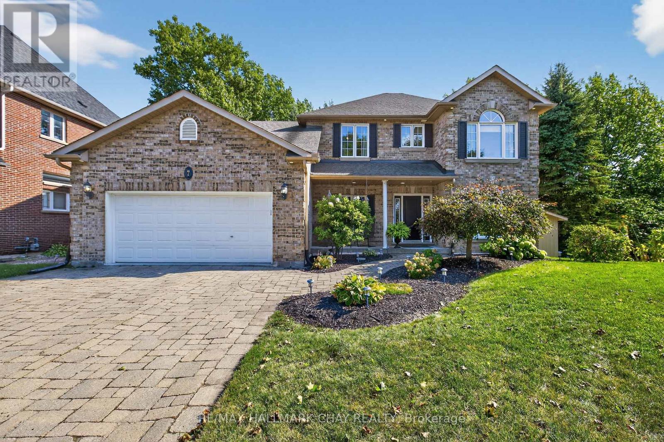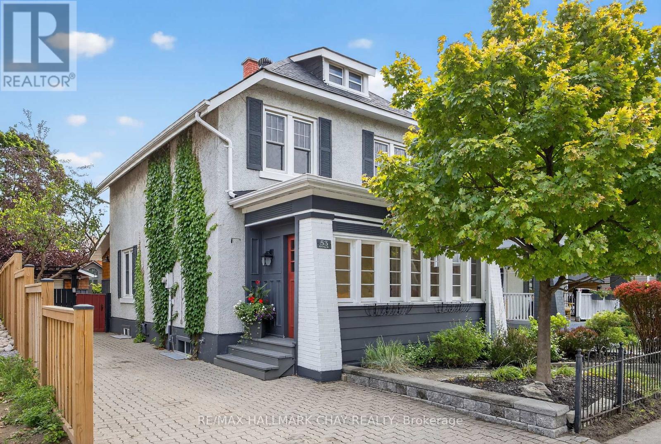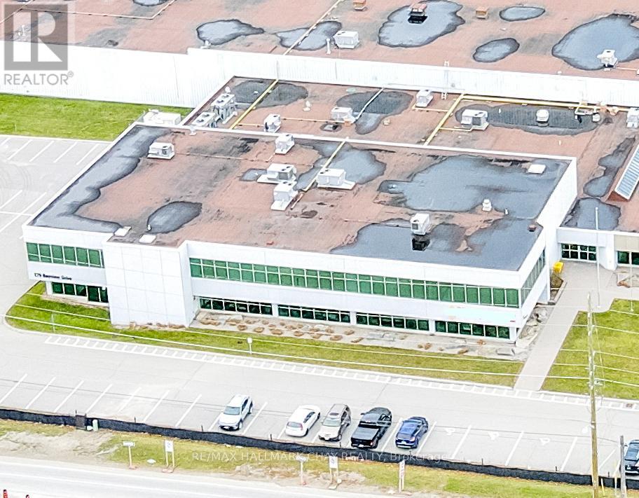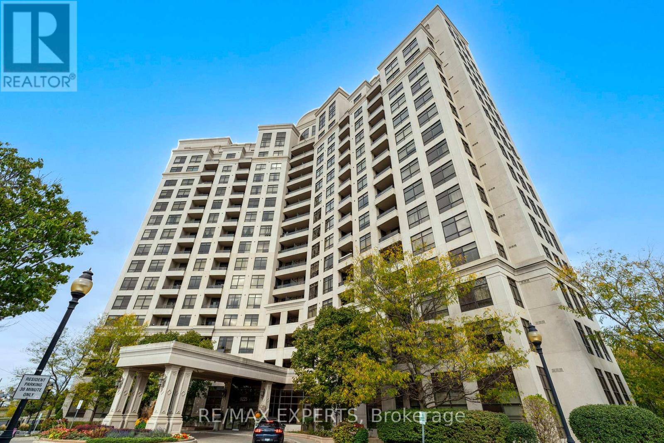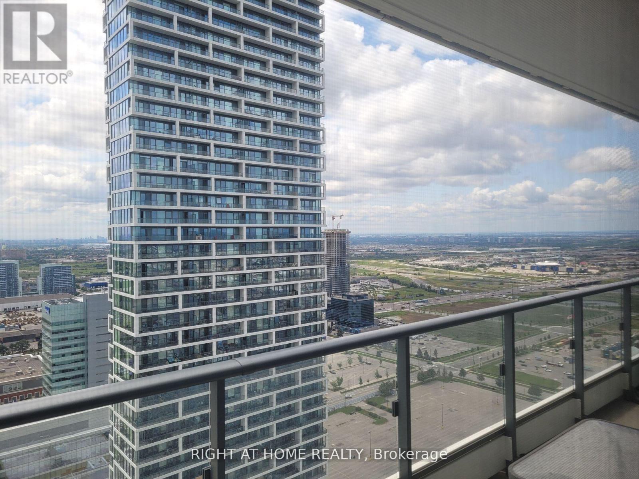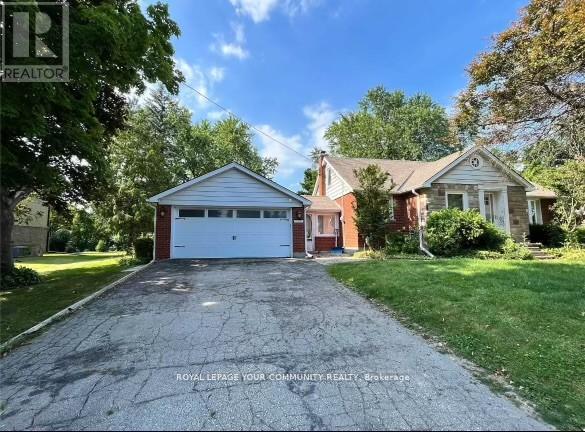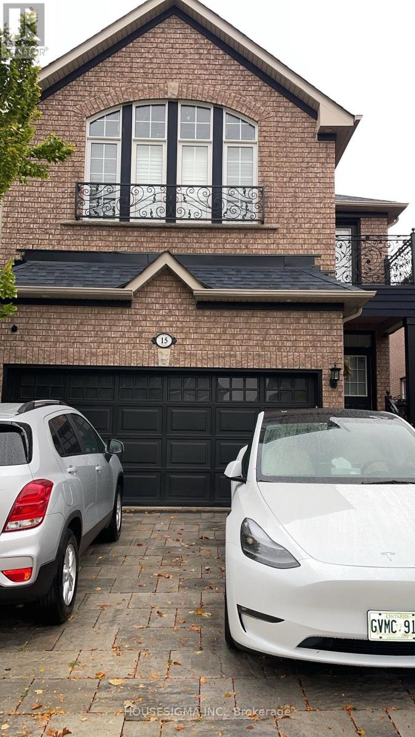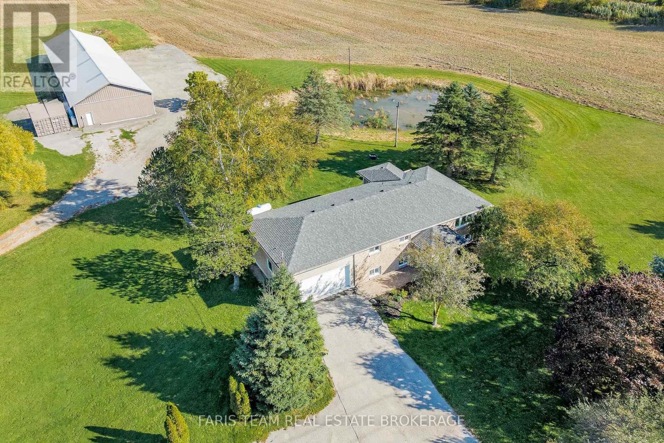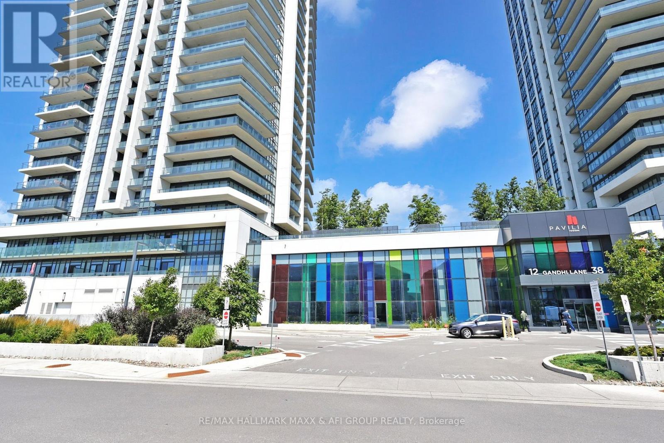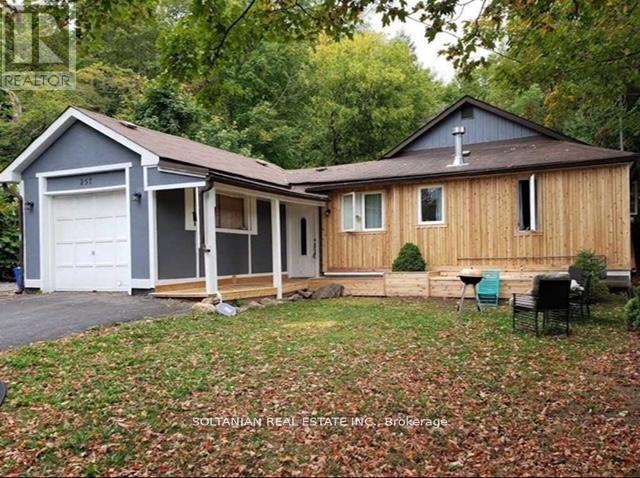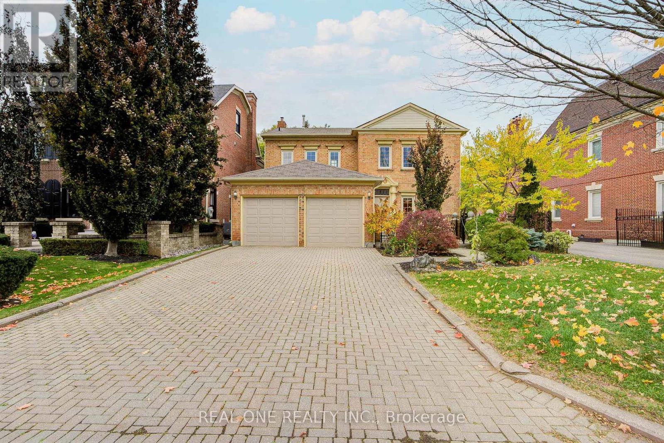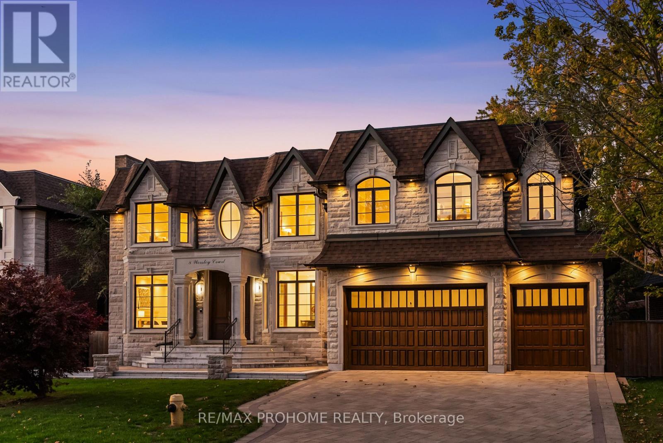7 Porcupine Circle
Barrie, Ontario
This elegant executive home is gracefully positioned on an exclusive, tranquil circle in the highly sought-after Wildwood area, an ideal setting for refined family living. Perfectly situated just moments from great schools, lush parks, vibrant amenities, highway access, and picturesque walking trails, the location effortlessly blends convenience with serenity. Set on a large, tree-lined lot (129.31ft across the rear), the property exudes privacy and curb appeal. The backyard reveals a true urban oasis, complete with a sparkling inground saltwater pool, mature landscaping, and a setting designed for both relaxation and elegant entertaining. Lovingly maintained by the original owners, this residence showcases pride of ownership throughout. Finished top to bottom and flooded with natural light on all levels, the main floor also boasts 9'' ceilings and a large office which could easily be used as a private main floor bedroom. Lower level is beautifully finished with a spacious family/rec room w/cozy gas fireplace, a 4th bedroom and 3pce bath for added convenience while the silent TJI engineered floor system ensures comfort and quality. Notable highlights include an oversized 20 x 26 garage (interior measurements), rich hardwood flooring, and upgraded triple-pane windows. The home is further enhanced with modern updates: a high-efficiency furnace (2018), water softener (2025), winter pool cover (2022), pool heater (2024), and recent interior repainting. The property is also prewired for a hot tub, allowing for future indulgence.Every detail reflects thoughtful design and enduring craftsmanship. With its combination of timeless elegance, exceptional amenities, and a premier setting, this is truly the perfect family home in one of Barries most desirable enclaves. (id:60365)
53 Eccles Street N
Barrie, Ontario
Step into timeless charm and contemporary living in this beautifully maintained century home. Perfectly located in the heart of downtown with the waterfront just a few blocks away, this immaculate residence combines heritage character with thoughtful modern updates. Inside, you'll find a heated mudroom for added comfort, spacious principal rooms and a gourmet kitchen with quality stainless steel appliances designed for both everyday living and entertaining. A bright three-season sunroom extends your living space and is the perfect spot to enjoy your morning coffee. Finished top to bottom and move in ready blending ample living space with every essential comfort. Outdoors, escape to a lush backyard oasis featuring cozy sitting areas, mature landscaping, and a private retreat feel. A spacious workshop provides room for hobbies or storage, and every corner of the property reflects impeccable care and maintenance.This home offers a rare blend of elegance, warmth, and convenience making it an ideal choice for those seeking a vibrant downtown lifestyle without compromising on space or serenity. Welcome Home! (id:60365)
2nd Floor - 279 Bayview Drive
Barrie, Ontario
Unit 2nd Floor is a 12,416 sf class A type office including 18 private offices, 33 cubicles, 2 board rooms, lunchroom and washrooms. Use of furniture included. No full access with elevator to be constructed (price adjusted to reflect). Utilities and CAM included in $5 psf estimate. Garaga Bayview Centre - for "Source" building: Excellent employee and truck access location in the center of Barrie between Little Ave and Big Bay Pt. Rd. Close to Hwy 400. Situated on Barrie transit route, this location offers close proximity to housing, school, rec. centres, medical services, parks and shopping. Current road upgrades include sidewalks and bike lane. Don't miss this opportunity to locate your business in the heart of Barrie. There are 5 units for lease and one or more could be combined with this unit if a larger size or warehouse space is required. Total of 71,000 sf of warehouse and 49,798 sf of office available. (id:60365)
515 - 9225 Jane Street
Vaughan, Ontario
Enjoy the rare offering of 2 parking spaces and 2 lockers with this luxurious 1 bedroom suite at the prestigious Bellaria Residences in the heart of Maple! Surrounded by 20 acres of beautifully landscaped green space with scenic trails, ponds, and streams, this freshly painted unit offers a modern kitchen with granite countertops, a breakfast bar, 9 foot ceilings, new laminate flooring, a walk-in closet, and stylish roller shades. The open-concept layout flows seamlessly to a private balcony, perfect for relaxing or entertaining. Bellaria provides 24 hour gated security, concierge service, a fitness centre, party/meeting room, and games room. Ideally located near Cortellucci Vaughan Hospital, Vaughan Mills, Canada's Wonderland, HWY 400/407, Rutherford GO Station, and public transit, this residence perfectly combines luxury, comfort, and convenience. (id:60365)
3903 - 898 Portage Parkway
Vaughan, Ontario
Transit City I in Vaughan Metropolitan Center. Right next to the travel hub of Vaughan, Subway, York Transit, etc. 2 Bedroom with 2 baths, South East exposure, 9 feet ceiling, Floor to Ceiling windows. Large Balcony, Access to State-of-the-Art YMCA Fitness. Flexible closing can be as soon as 15th Dec. 2025. (id:60365)
134 James Street
King, Ontario
Welcome to 134 James Street in one of King City's most coveted upscale neighbourhoods, surrounded by high valued luxury properties. This bright well maintained bungaloft features a double car garage, hardwood floors, granite countertops, stainless steel appliances as well as a spacious copy loft and fully finished basement that can be used as a separate in law suite or for additional income opportunities such as an accessory apartment. The huge backyard offers a patio and a lush mature tree lined oasis for privacy and serenity. This charming home is move in ready or the premium, rare 100ft x 150ft size lot offers potential to build your future dream home in the heart of prestigious King City! Located within walking distance to GO Train, shopping, restaurants, Hwy 400 and just minutes away from top Schools. (New Furnace - 2024) (id:60365)
15 Silverado Trail
Vaughan, Ontario
Amazingly Beautiful 4 Bed, 3 Washroom Of A Main Floor And 2nd Floor Of A Two Story Detached House In The High Demand Location, Rutherford And Islington To Lease Main Floor Living Room Combined With Dining Room And A Large Family Room. Spacious Kitchen With Breakfast Area Walking To Yard. Huge Master Bedroom Wit 4 Piece Ensuite And Laundry Room. One Car Garage And One Driveway Parking Space. Tenants Pay 65% Of Utilities (id:60365)
5349 6th Line
Essa, Ontario
Top 5 Reasons You Will Love This Home: 1) Experience peaceful country living on nearly 4-acres just outside Alliston, featuring a tranquil pond and wide-open spaces perfect for relaxing and enjoying nature 2) A heated, hydro-equipped detached shop with five stalls, three currently rented, offering great income potential or an ideal setup for your own business ventures 3) The bright and spacious 3+1 bedroom bungalow showcases an open layout with abundant natural light and picturesque views of the property 4) The walkout basement provides incredible versatility with a full kitchen, bathroom, bedroom, and large above-grade windows, ideal for an in-law suite or additional rental income 5) Zoned agricultural, this property opens the door to endless possibilities, from hobby farming to investment opportunities, all just minutes from Alliston, Cookstown, and major highways. 1,232 above grade sq.ft. plus a finished basement. *Please note some images have been virtually staged to show the potential of the home. (id:60365)
1207 - 12 Gandhi Lane
Markham, Ontario
Client RemarksStep into luxury at the nearly-new Pavilia Towers, a landmark development ideally located at the intersection of Markham and Richmond Hill. This beautifully designed 1+1 bedroom, 2-bathroom suite offers a spacious and functional layout with soaring 9-foot ceilings and expansive windows to the unobstructed south view of Toronto Skyline that fill the space with natural light. The modern kitchen features integrated smart appliances, sleek cabinetry, and an open-concept design, perfect for both everyday living and entertaining. Enjoy the convenience of ensuite laundry, 1 parking space, and 1 locker included with the unit. Set in a smart-technology building, residents enjoy 24-hour concierge service and access to top-tier amenities, including a fully equipped fitness centre, indoor pool, games and party rooms, recreation lounge, guest suites, and ample visitor parking. With VIVA transit at your doorstep, commuting is seamless whether you're heading to Vaughan, Markham, or downtown Toronto via Finch TTC. You're just minutes from Langstaff GO Station, Walmart, Loblaws, Home Depot, Canadian Tire, major banks, medical centres, restaurants, and shopping. Outdoor lovers will appreciate the nearby community parks with soccer fields, basketball and tennis courts, splash pad, dog park, and scenic walking trails. This home is located within the boundaries of top-ranking schools such as Donlea Public School and Thornlea Secondary School. Quick access to Highways 404 & 407 makes commuting effortless. Don't miss this opportunity to own in one of Thornhills most prestigious and connected communities. View the 3D virtual tour! (id:60365)
257 Parkwood Avenue
Georgina, Ontario
Great Income property duplex for investors and first time home buyer who may supplement rental income for mortgage from one of the units and live in the other. The house features two completely separate units, one 4 bedrooms and 2 washrooms front unit and one 2 bedrooms and 1 washroom back unit. One attached garage for front unit. heated crawl spaces, lots of upgrades. 2 full Kitchens, newer custom cedar siding for front exterior, 2 fridges, 2 stoves, 1 dishwasher, 2 washer 1 dryer, 200 amp lighting. Rental income from front unit is between 2500-3000 and for the back unit is 1800-2200. close to 404, school, lake and shops (id:60365)
75 Willett Crescent
Richmond Hill, Ontario
Welcome to 75 Willett Crescent - A Rare Gem in Prestigious Heritage Estates at Mill Pond Commuinity .Nestled On A Quiet, Private Cres Just Steps From The Scenic Mill Pond Trails, This Elegant Home Offers Approx 4,100 sq.ft. of Well-designed Living Space That Blends Comfort & Timeless Style. Located In One of Richmond Hill's Most Unique Communities, Heritage Estates Is Known For Its Rare Collection of Victorian-Style Home - A Charming Architectural Character Seldom Found Elsewhere. Featuring 9-ft Smooth Ceilings, Hardwood Floors Throu-out, A Bright Open Concept Layout, The Main Floor Includes A Sun-Filled Family Rm W/A Cozy Fireplace, A Formal Dining Area, And An Upgraded Chef's Kitchen W/Granite Countertops, Backsplash & S/S Appliances. The Breakfast Area Walks Out To A Beautifully Landscaped, Fully Fenced Backyard W/A Large Sundeck-Perfect For Outdoor Entertaining. The Spacious Primary Rm Features A 5-Piece Ensuite W/ Double Vanity, Soaker Tub, Glass Shower, A Sitting Area, And A Walk-in Closet. The Finished Basement Offers A Large Recreation Area, A 3-Piece Bath, Workshop, And A Flexible Room Ideal For A Gym, Home Office, Or Potential In-Law Suite. No sidewalk, Interlocking Driveway Fits 4 Cars. Newer Windows, 200-Amp. Top-Ranked Alexander Mackenzie H.S (IB Program), Transit, Trails, And All Amenities. (id:60365)
8 Worsley Court
Markham, Ontario
Welcome to 8 Worsley Court, a rare 80-ft premium frontage, custom-built estate with a 3-car garage, ideally situated on a quiet private court in one of Unionville's most coveted enclaves. This exceptional residence showcases over 6,500 sq. ft. of exquisite living space (including a fully finished walk-up basement with in-floor heating), blending timeless architecture with modern sophistication. Designed with uncompromising attention to detail, the home features 5 spacious bedrooms-each with its own ensuite-plus a 6th ensuite bedroom on the lower level, ideal for multi-generational living or extended family. A grand double-door entrance welcomes you into a bright, airy foyer with a skylight, paneled walls, and elegant custom millwork, setting the tone for refined elegance throughout. The open-concept main floor flows seamlessly between formal and casual living areas, accentuated by waffle ceilings, designer chandeliers, and wide-plank hardwood flooring. The gourmet chef's kitchen is a showpiece, complete with top-of-the-line built-in appliances, an oversized island, and a spacious walk-in pantry-perfect for both everyday family living and large-scale entertaining. The primary suite is a true sanctuary featuring a 7-piece spa-inspired ensuite, massive walk-in closet, and abundant natural light. The fully finished walk-up basement includes a theatre room, recreation area, wet bar, sauna, and ensuite guest bedroom-creating the ultimate space for entertainment and relaxation. Set just steps from Toogood Pond, Main Street Unionville, parks, and top-ranked schools, this residence offers the perfect balance of luxury, privacy, and convenience-an unparalleled lifestyle in the heart of Unionville. (id:60365)

