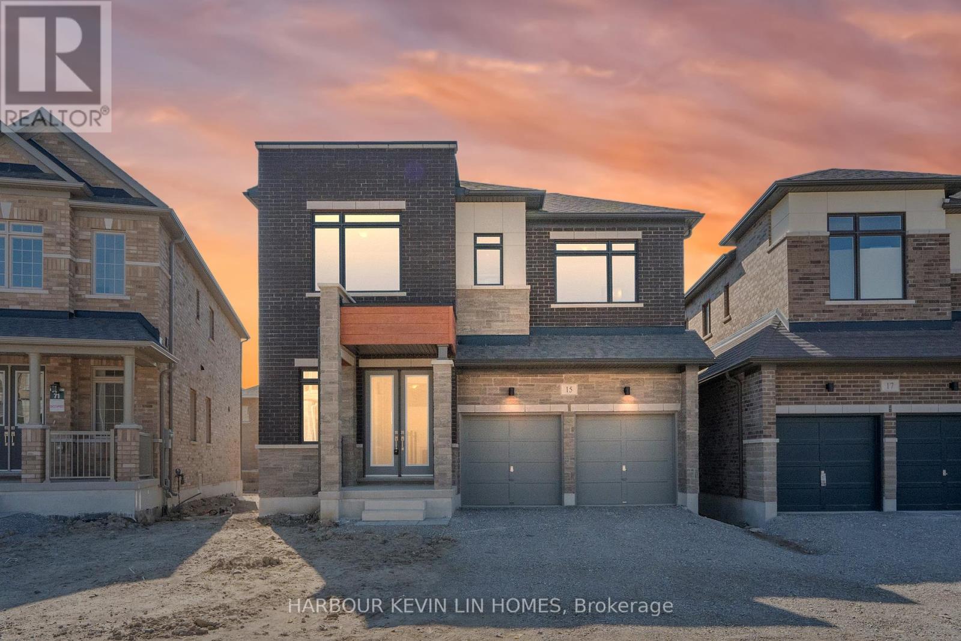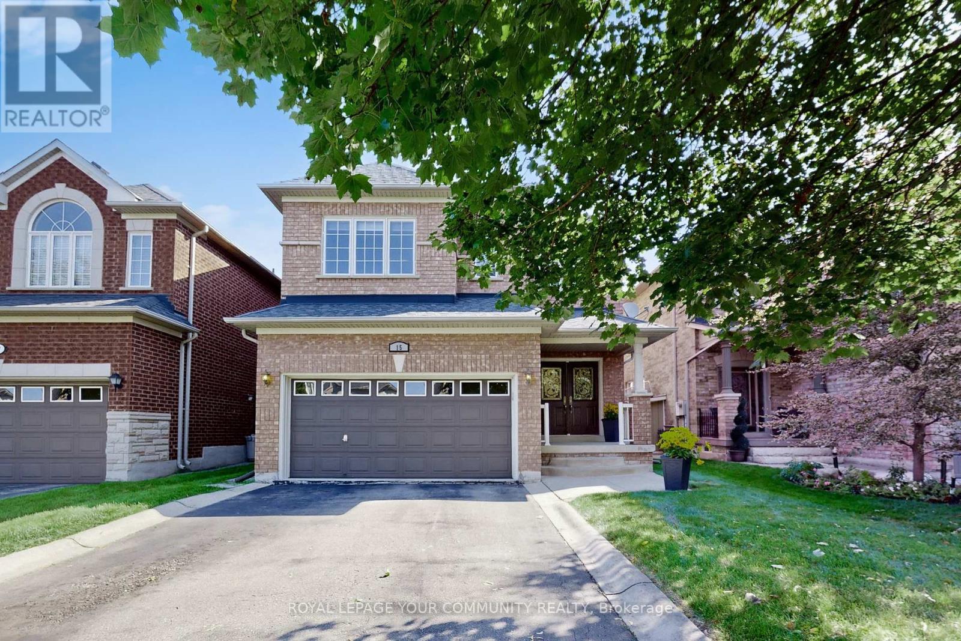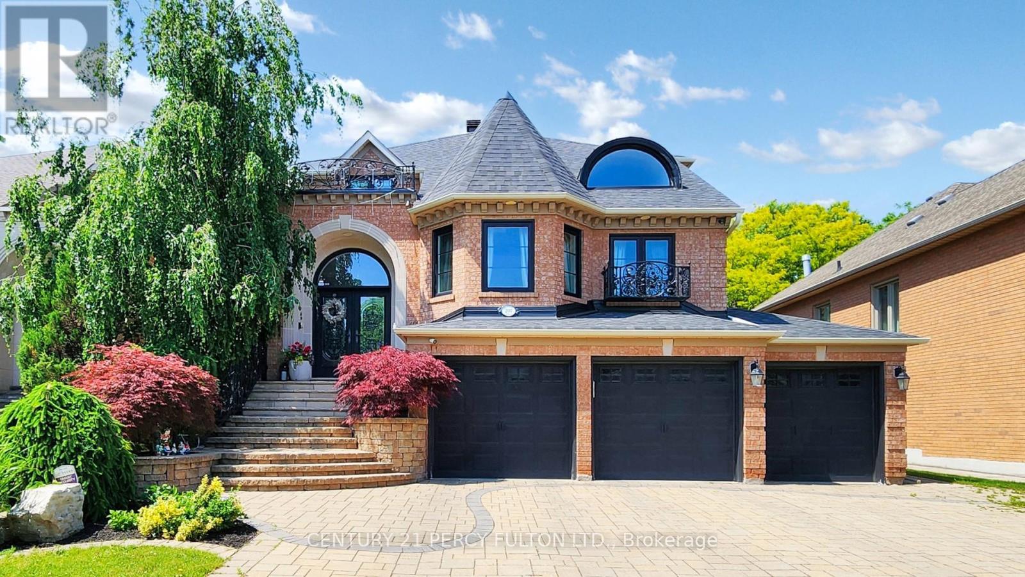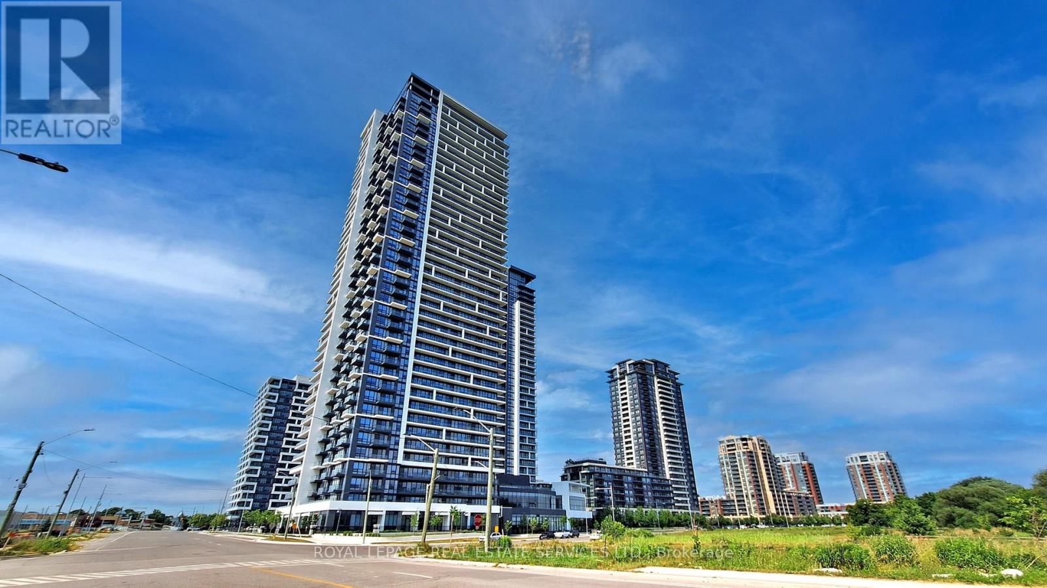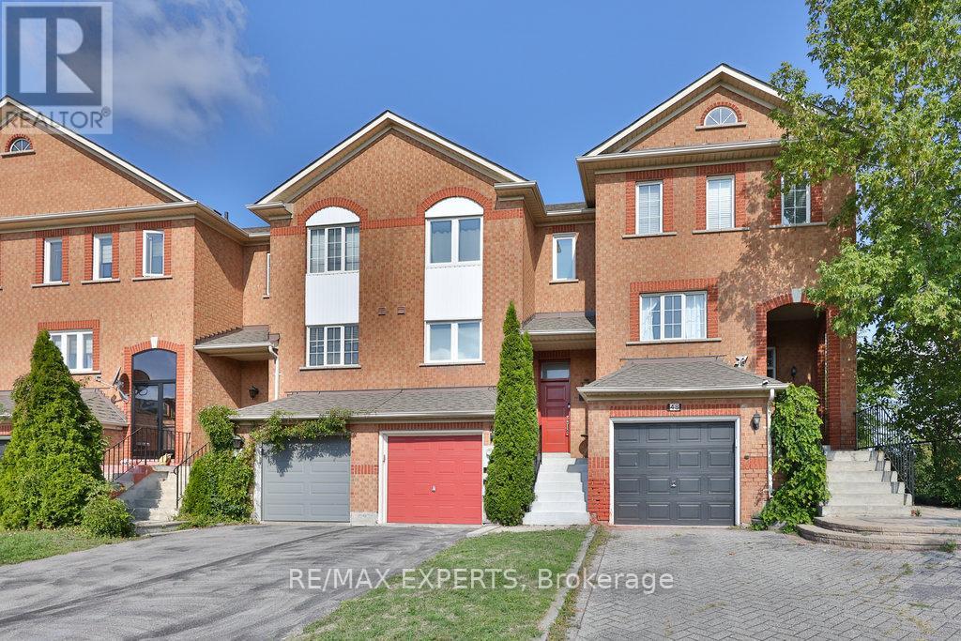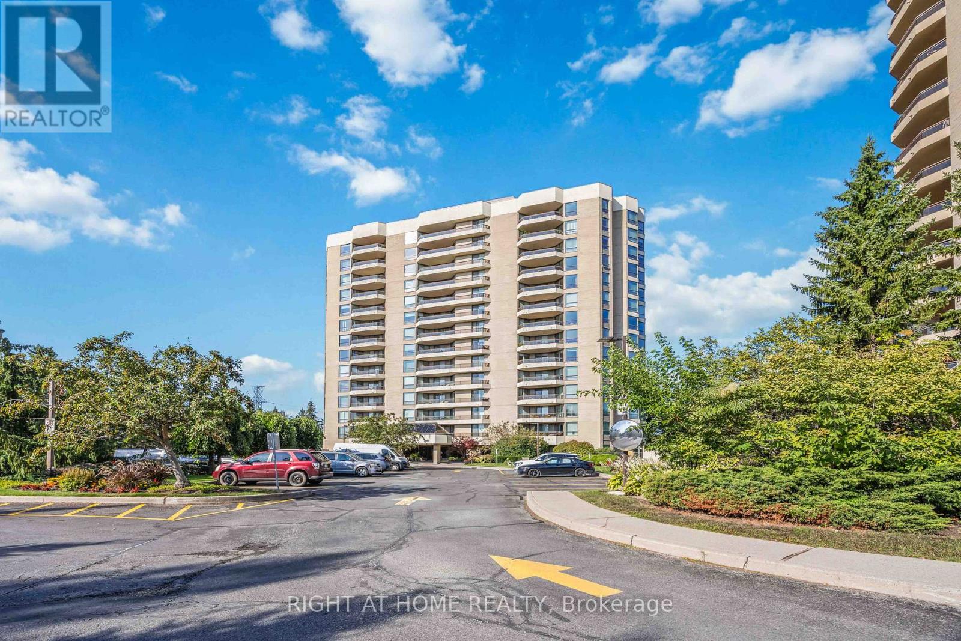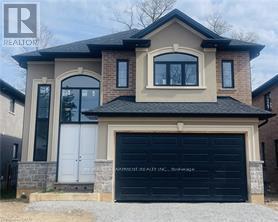102 Ferguson Drive
Barrie, Ontario
Ideal First Home or Investment Opportunity! This well-maintained 3 bed, 3 bath home offers incredible value for first-time buyers and savvy investors alike. Proudly cared for by the original owner, with key updates already done including shingles, furnace, A/C, garage door, windows and front and rear decks. The elevated deck and lower patio overlook a private backyard, perfect for outdoor enjoyment. No sidewalks mean easy snow removal and parking for up to 6 cars. Located close to schools, public transit, shopping, Georgian College, RVH, and downtown, with quick access to Hwy 400 for commuters. A smart move no matter your goal! (id:60365)
15 Monticola Avenue
Richmond Hill, Ontario
Discover Luxury Living In This Brand-New Detached Home In The Prestigious Legacy Hill Community Built By Green Park. Offering 3,141 Sq Ft Above Grade (Per Builder), This Thoughtfully Designed Residence Has Never Been Lived In And Comes With A Full Tarion Warranty And Tons $$$ Spent on Upgrades. The Main Level Features Soaring *** 10 Ft Smooth Ceilings ***, A Bright Open-Concept Layout With A Welcoming Living And Dining Area, A Spacious Family Room With A Modern Gas Fireplace, And A Convenient Main-Floor Office. Upgraded Oversized Windows Allows For Tons of Natural Sunlight. The Gourmet Kitchen Is The Heart Of The Home, Finished With Quartz Countertops, Extended Cabinetry, A Large Centre Island, And A Breakfast Area With Walk-Out To The Backyard, Perfect For Gatherings And Entertaining. Upstairs, 9 Ft Smooth Ceilings Enhance The Sense Of Space And Light. Four Generously Sized Bedrooms Each Feature Walk-In Closets, Every Bedroom With Its Own Private Ensuites, Including The Primary Retreat With A Spa-Inspired 5-Piece Ensuite Complete With A Freestanding Tub, Upgraded Glass Shower, And Double Vanity. A Versatile Flex Room On The Second Floor Offers Endless Possibilities, Whether Used As A Den, Sitting Room, Playroom, Or Converted Into A 5th Bedroom. A Second-Floor Laundry Room Adds Convenience. Designed With Quality In Mind, The Home Showcases A Beautiful Modern Facade, Set On An Approximately 40 Ft Lot. Situated In One Of Richmond Hills Most Desirable Locations. This Home Falls Within The Highly Rated School Catchments Of Bayview Hill Elementary School, Bayview Secondary (IB Program), and Christ The King ES (French Immersion). Providing Excellent Educational Opportunities. With Close Proximity To Shopping, Dining, Parks, And Major Highways, This Move-In Ready Residence Blends Modern Elegance, Functionality, And Value An Ideal Choice For Families Seeking A Stylish Brand New Home In A Top-Tier Location. (id:60365)
15 Marrone Street
Vaughan, Ontario
Beautifully maintained original-owner home in the Vellore Village neighbourhood. Located on a quiet, calm street, this home features a large welcoming foyer, 9-foot ceilings on the main floor, a huge formal dining room, and family room. The sprawling eat-in kitchen is perfect for large family gatherings. Upstairs, you'll find 4 very spacious bedrooms. The main floor includes a convenient laundry room with direct access to the garage. Parking for six cars (no sidewalk). Updated roof (2018).This home is in the perfect location, with all amenities just minutes away. Vaughan Mills Shopping Centre, Canada's Wonderland, Cortellucci Hospital, public transit, VIVA Rapid Transit, Highways 400, and 407, restaurants, and much more. This property truly shows pride of ownership. (id:60365)
Basment - 207 Shaftsbury Avenue
Richmond Hill, Ontario
Bright and spacious partially furnished 1-bedroom basement apartment with a private entrance, full kitchen with dining area, in-unit laundry, driveway parking, and all utilities plus internet included. Move-in ready and ideal for professionals or students, this suite offers easy access to parks, schools, shopping, and public transportation in a quiet, family-friendly neighborhood. (id:60365)
26 Fanny Grove Way
Markham, Ontario
This 3-storey 1803sf townhouse in high demand Greensborough community is an absolute wonder. Bright and spacious with a walk out basement to patio and fenced yard, 1 covered deck, 1 open deck and 1 open balcony plus 9' ceiling on Main Floor. Perfect family home with a cozy family room, eat in kitchen, convenient Main Floor laundry, direct access to garage, lots of pot lights and laminate floor. Recent renovation includes new quartz counter, backsplash, deep sink, and faucet in kitchen (2025), new quartz counter tops, faucets and light fixtures in all bathrooms (2025), new zebra blinds (2025), new paint (2025). Excellent location. Top ranking school - Bur Oak Secondary School. Steps to Swan Lake, Mt. Joy GO station, Public Transit, Mount Joy Community Center. Close to supermarkets, parks, restaurants, Markham Stouffville Hospital, Markham Museum, Markville Mall. (id:60365)
2005 - 38 Water Walk
Markham, Ontario
A large corner unit at 1,045 sq ft with 2 bedrooms + 1 den + 3 washrooms. This fantastic 2-year new unit features a huge balcony offering panoramic views from east, south, and west with 2 parking spaces (tandem) and 1 locker, offering luxury living in the heart of Markham! The well-designed unit boasts a very spacious and functional layout flood with sun-filled, open-concept living and dining room. The modern kitchen, complete with a central island, walks out to a sunny south and west-facing balcony. The primary bedroom offers a luxury 3pc ensuite and his-and-hers closets with south views, while the second bedroom is a very good size with south and east views. An enclosed office provides excellent privacy. Both the modern kitchen and bathrooms are elegantly finished with quartz countertops. Residents can enjoy from sunrise to sunset views throughout the day. The building offers top-tier amenities, including an indoor pool, gym, sauna, library, and multipurpose room, ensuring a comfortable and convenient lifestyle. Convenience is paramount, with Whole Foods, LCBO, gourmet restaurants, VIP Cineplex, GoodLife Fitness, Downtown Markham, and Main St. Unionville all nearby. Public transit is right at your doorstep, with easy access to Highways 404 and 407, plus a short drive to Unionville GO Station for seamless commuting. (id:60365)
46 Lucena Crescent
Vaughan, Ontario
Move-In Ready Freehold Townhome right beside a park! Perfect for a young couple or downsizer. Hard to beat location offers Public Transit, GO Train, Hwys 400& 407, Vaughan Mills Mall, Hospital, Schools, Canada's Wonderland, All Within A Few Minutes away. Pristine condition with new Renovations Just Completed. Freshly Painted Throughout in Neutral Colour, New Porcelain Tiles in Foyer, New White Oak Vinyl Plank Floors Throughout Main Floor, New Baseboards, Handrails and Pickets, New Single Panel Doors in Foyer and 2 Piece Washroom, Ceilings Flattened on Main Floor with Pot Lights++. Bathrooms and Kitchen Have Been Updated. Large Windows Flood The Main Floor With Light. Lower Level Recreation Room is Above Grade With a Walk-out to a Stone Patio Featuring A Covered Gazebo, Not Backing onto Any Neighbours Makes It Ideal For Entertaining or Summer Enjoyment. Roof Was Replaced in 2018, Vinyl Windows and Patio Door Replaced 2022, Steel Insulated Front Door Replaced 2022 (id:60365)
3035 - 68 Corporate Drive
Toronto, Ontario
Step into luxury living at 68 Corporate Dr! This stylishly upgraded 1 Bedroom + Den suite offers 651 sq ft of smartly designed space on a high floor with breathtaking south-facing views of Lake Ontario and the Scarborough skyline. As an end unit, it boasts two oversized windows that fill the home with natural light and create an airy, almost bay-window atmosphere. Recent updates include smooth painted ceilings and walls, refreshed kitchen cabinets with new knobs, upgraded faucets in the kitchen and bathroom vanity, and modern light fixtures throughout. The versatile den makes for a perfect home office or guest space. Enjoy sunrises in the distance and the convenience of being steps to Scarborough Town Centre, TTC, GO Transit, and quick 401 access. The low, all-inclusive maintenance fee covers hydro, water, heat, AC, and access to resort-style amenities: indoor/outdoor pools, fitness centre, tennis, squash, badminton, bowling alley, billiards, table tennis, library, party & games rooms, BBQ area, car wash, and more. A well-managed Tridel building delivering exceptional lifestyle, value, and convenience. (id:60365)
1006 - 628 Fleet Street
Toronto, Ontario
Move Into This Exceptionally High-End, Fully-Furnished Executive Rental With Stunning Views! This Rare 1400+ Sqft 2+Den, 2 Full Bath Corner Suite Has Been Fully Renovated With $400,000 In Upgrades. Features Include Miele Kitchen Appliances, Toto Toilets, Somfy Motorized Blinds, Custom Media Unit, Custom Wardrobes & More. Den Is A Separate Room With Custom Door. Enjoy An 750+ Sqft Private Landscaped Terrace With Sunset & Lake Views. 1 Parking & 1 Locker Included. Prime Location Steps To Waterfront, Lakeshore, TTC, Loblaws, LCBO & More. Building Amenities Include Concierge, Cardio Room, Weight Room, Indoor Pool, Party Room & Bbq Terrace With Lake Views, Guest Suites, Visitor Parking. (id:60365)
506 - 700 Wilson Road N
Oshawa, Ontario
Durham's only luxury condominium building, friendly, beautiful, and quiet with mainly retired residents. It backs off to a beautiful walking trail along Harmony Creek. Walking distance to. Other amenities; Jacuzzi, showers, library, and workshop. The 2nd parking space is available for rent from the management. You will appreciate this exceptional spacious condo with large living and dining rooms, abundant kitchen cabinetry in classic style with granite countertops, a huge master BR, 2 large closets and 5 pieces ensuite bath, a large 2nd bedroom with a large closet, a 4pieces 2nd bath, storage room within the condo, large balcony with access from the kitchen, living room, bedroom with a beautiful garden view and open space. All utilities, Internet, and TV are included in the condo fees. BBQ is allowed in the garden. Steps to a nature trail and minutes from shops! (id:60365)
35 Cesar Place
Hamilton, Ontario
PRIVATE LENDING AVAILABLE BY THE BUILDER. 2.5% INTEREST, 10% DOWN. FULLY OPEN Brand New bungalowhomes on Executive lots in the Heart of Ancaster, tucked away on a safe & quiet cul de sac road.This particular bungalow holds 1650sf. with 3 beds, open living space and 2 baths with main floorlaundry for easy living Loaded with pot lights, granite/quartz counter tops, and hardwood flooringof your choice. (id:60365)
Ph05 - 717 Bay Street
Toronto, Ontario
Welcome to Liberty Village Living! This freshly renovated and beautifully painted luxury condo is tucked right in the heart of Bay Street. Bright and spacious, with a west-facing open-concept layout, it offers plenty of natural light throughout the day. Steps from the TTC, University of Toronto, Toronto Metropolitan University (Ryerson), all major hospitals, and the Dental School, this location also brings you close to College Park, Eaton Centre, City Hall, and the Financial District. Shopping, dining, and everyday conveniences are all at your doorstep. The building itself offers 5-star amenities, including 24-hour security, a pool, gym, and even an indoor running track. Surrounded by parks and green spaces, with an impressive Walk Score of 99, this condo truly combines convenience, comfort, and city living at its best. (id:60365)


