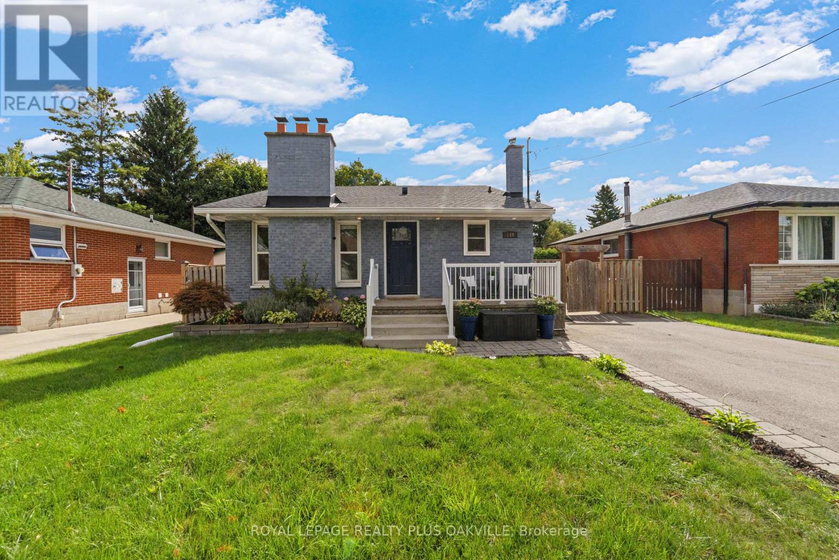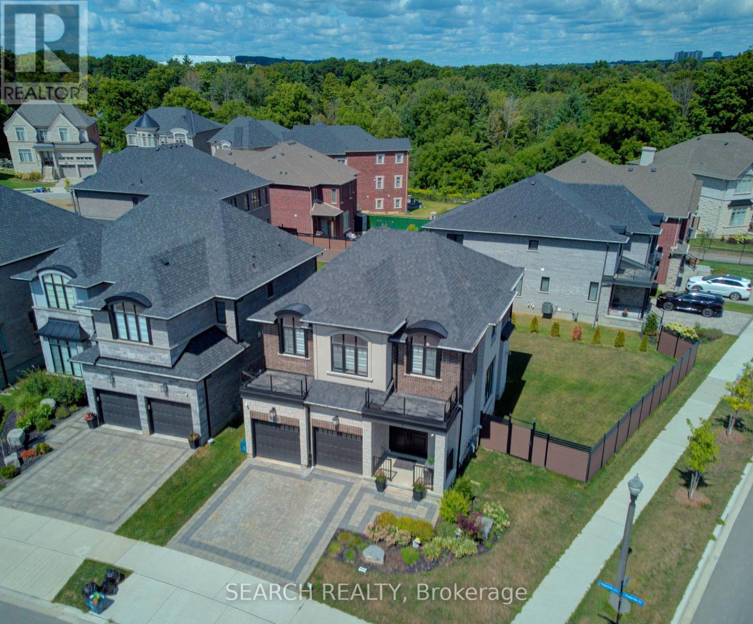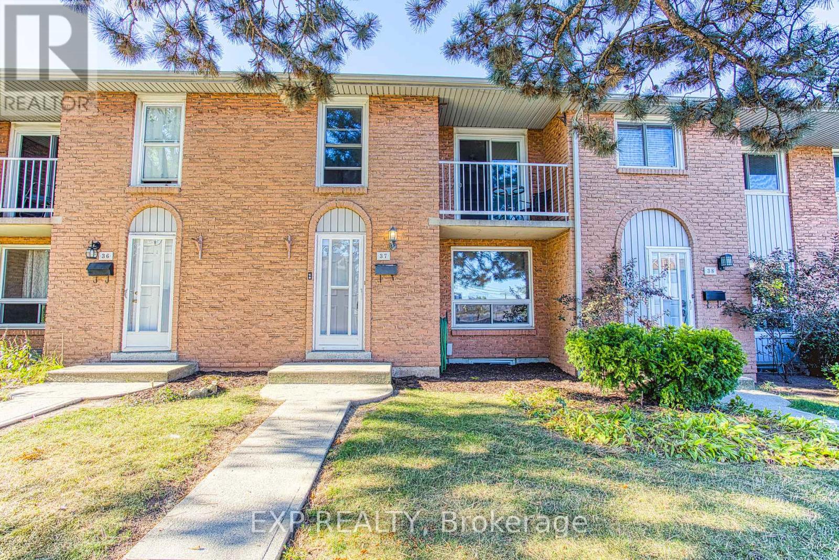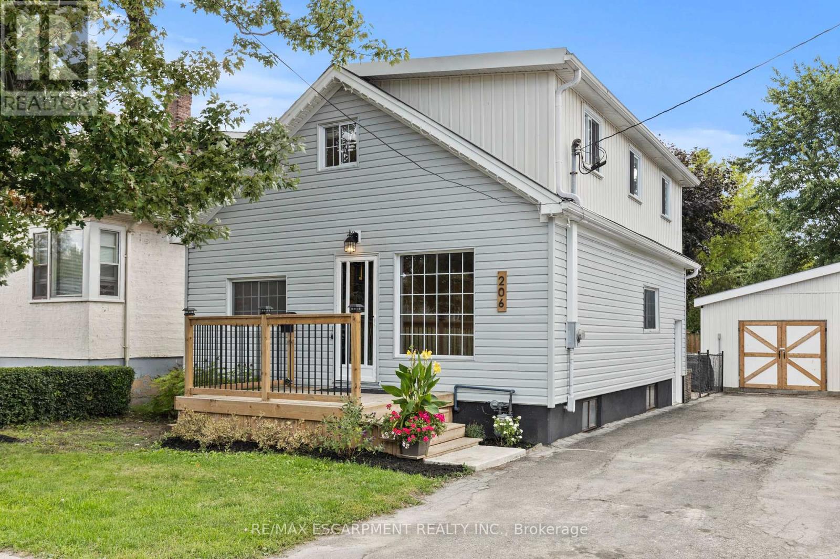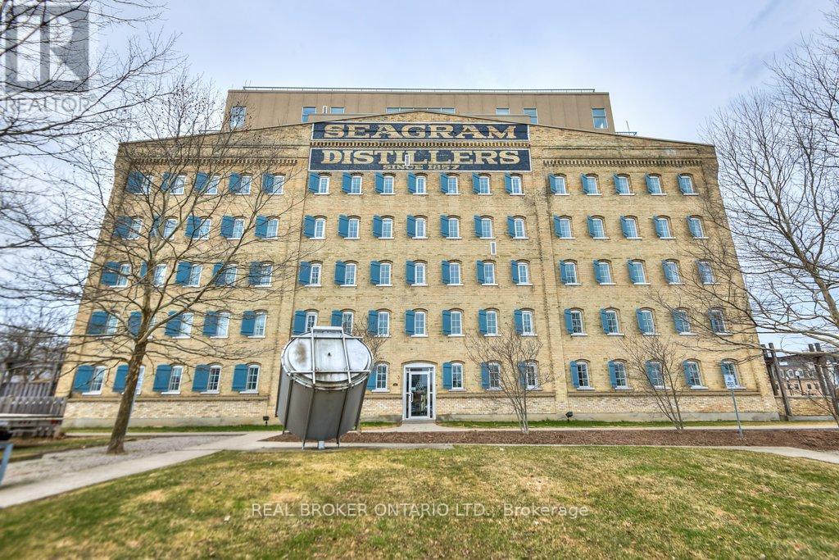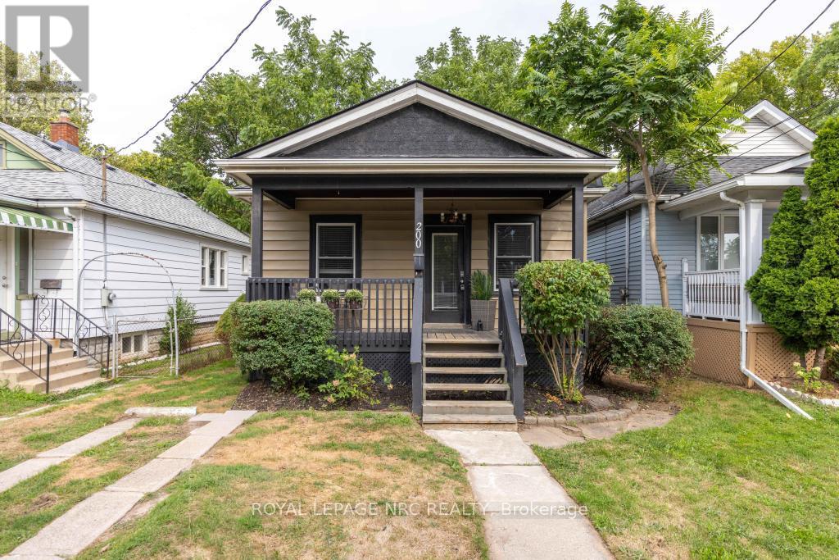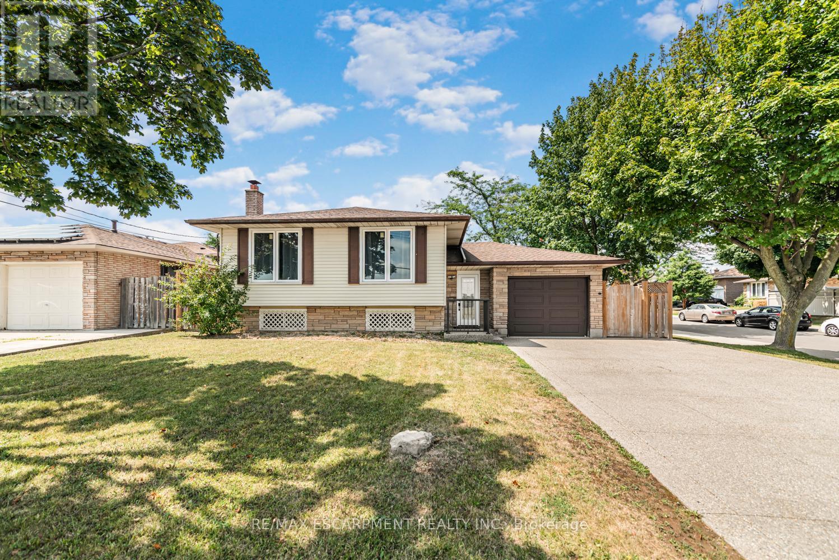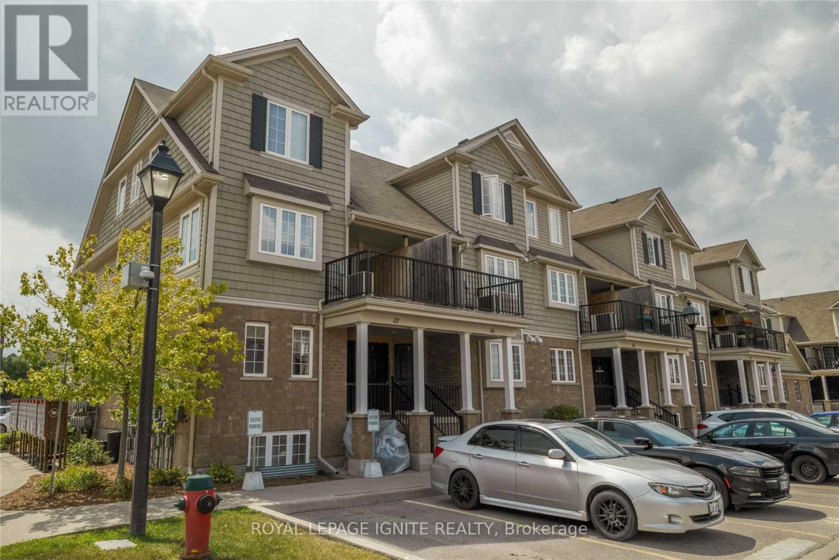32 Riverdale Drive
Hamilton, Ontario
Welcome to 32 Riverdale Drive a charming and affordable opportunity in one of Hamilton's most convenient and family-friendly neighbourhoods. This well-kept home is perfect for first-time buyers, young families, or those looking to downsize without compromise. Step inside to find a bright and functional layout featuring a spacious living room, a cozy dining area, and a well-appointed kitchen with plenty of cabinet space. Natural light flows through the home, creating a warm and welcoming atmosphere throughout. Downstairs, the partially finished basement offers incredible potential whether you're looking to create a comfortable rec room, home gym, office space, or additional storage, the possibilities are endless. Outside, enjoy a private backyard space perfect for relaxing, gardening, or entertaining. Located on a quiet, treelined street, you're just minutes from local parks, schools, shopping, transit, and easy access to the Red Hill Valley Parkway and major highways. Don't miss your chance to get into a great home in a growing community 32 Riverdale Drive is the perfect place to start your next chapter! (id:60365)
54 Garden Drive
Grimsby, Ontario
Welcome to 54 Garden Drive, Grimsby a lovingly cared-for home owned by the same family since 1968. This property radiates pride of ownership inside and out, offering a rare opportunity in one of Grimsby's most sought-after neighbourhoods. Step inside to find spacious bedrooms, a partially finished basement complete with a full bathroom, and plenty of room for both family living and entertaining. The highlight of this home is its enormous, fenced-in backyard perfect for kids, pets, gardening, or creating your dream outdoor retreat. Located just minutes from Grimsby's vibrant and growing downtown core, with easy access to schools, popular parks, and the beauty of Lake Ontario, this home combines comfort, convenience, and a truly unbeatable location. (id:60365)
149 West 32nd Street
Hamilton, Ontario
Welcome to 149 West 32nd Street, a beautifully updated 4-bedroom, 1.5-bath family home in the heart of Hamiltons desirable Westcliffe neighbourhood. With rare parking for 4 cars in the driveway and a 50x100 ft lot, this home offers both space and convenience. A charming front porch with room for seating is perfect for enjoying morning coffee or watching the kids ride bikes. Inside, the renovated open-concept main floor features a spacious living and dining area (2023) with a striking tiled fireplace feature wall and inset TV nook. The space flows seamlessly into the updated kitchen (2015), complete with white shaker cabinets, Cambria quartz countertops, undermount sink, and an island with cooktop. Recent upgrades include a built-in wall oven (2024), Bosch stainless steel dishwasher (2024). Large windows and a side door flood the space with light and offer easy access to the backyard. Step outside to your massive backyard complete with paver stone patio, large pergola, above-ground pool (2019), perennial garden beds, and plenty of green space for kids or pets. Upstairs you'll find 2 bedrooms and a freshly renovated 4-piece bath (2024). The lower level offers two additional bedrooms with large above-grade windows, keeping the rooms bright and airy. The main, second and lower levels feature new luxury vinyl flooring (2024) including the stairs. The finished basement adds even more living space with a large rec room perfect for movie nights, a 2-piece bathroom, laundry, utility room, and access to a generous crawlspace for extra storage. The location is unmatched! Just steps to the brand new Scenic Parkette play structure, Cliffview Falls lookout, Chedoke Stairs, and trails along Scenic Drive with stunning escarpment views. Schools, shopping, public pools, Sir Allan MacNab Rec Centre, and highway access are all close by. This is a rare opportunity to own a stylish, move-in-ready family home in one of Hamiltons most sought-after mountain neighbourhoods. RSA. (id:60365)
900 Pondcliffe Court
Kitchener, Ontario
OPEN HOUSE: SAT & SUN 2:00 PM - 4:00 PM. Absolutely Stunning and Luxurious Fully Upgraded Home In The Highly Sought-After Doon South Community. Situated On A Huge Corner Lot With Abundant Natural Light Throughout. Main Floor Features Soaring 10 ft Ceilings and Elegant Hardwood Floors. Chef's Dream Kitchen With Quartz Countertops, Island, and Extended Cabinetry. Large Pantry Provides Excellent Additional Storage Space. The Spacious Primary Bedroom Includes a Lavish Ensuite and Walk-In Closet. 3 Good Size Additional Bedrooms Plus a Versatile Home Office On the 2nd Floor. Close Proximity to Hwy 401, Shopping Malls, Restaurants, Schools, and Parks. A Perfect Blend of Modern Luxury and Convenience. Don't Miss This Extraordinary Opportunity! (id:60365)
37 - 151 Gateshead Crescent
Hamilton, Ontario
Welcome to 151 Gateshead Crescent, Unit 37 a charming and well-cared-for townhome located in one of Stoney Creeks most established and character-filled neighbourhoods. Surrounded by mature trees and a strong sense of community, this home offers the perfect balance of comfort, convenience, and everyday functionality. The location is hard to beat just a short walk to the Fiesta Mall Plaza featuring Fortinos, Shoppers Drug Mart, banks, restaurants, and many other everyday essentials. Families will also appreciate the close proximity to schools, playgrounds, and parks, making it a truly walkable and family-friendly area. Step inside and you'll find a thoughtfully designed layout that combines warmth and practicality. The main floor boasts an open-concept living and dining room, creating a bright and inviting space ideal for both entertaining and daily living. From here, walk out to your fully fenced private yard, perfect for kids, pets, or summer barbecues. Upstairs, the home offers three generous bedrooms, each with spacious closets for ample storage. One bedroom even features its own private balcony, a perfect spot to enjoy your morning coffee or unwind at the end of the day. With its great location, charming character, and well-maintained condition, this townhome is a wonderful opportunity for first-time buyers, growing families, or anyone looking to settle into a welcoming Stoney Creek community. (id:60365)
206 Niagara Falls Road
Thorold, Ontario
Newly Upgraded Home Perfect Starter or Downsizers Retreat - This beautifully updated 2+2 bedroom, 2 full bathroom home offers the perfect blend of modern comfort and charm. Whether you're looking for your first home or a cozy space to downsize, this property checks all the boxes. Over the past few years, the home has undergone a complete transformation, including new exterior vinyl siding and an extended second story with a spacious primary bedroom and additional bedroom, plus ample storage throughout. A standout feature of the home is the custom live-edge staircase leading to the second floor. The main floor is bright and inviting with an open-concept living and dining area, upgraded luxury vinyl flooring, and a spacious kitchen with abundant cabinetry. A modern 4-piece bathroom and patio doors open to the backyard, where you'll find a 139 ft deep, fully fenced lot with a deck, patio, detached garage, and garden shed perfect for relaxing or entertaining. The fully finished basement with a separate entrance offers endless possibilities. With 3 generous-sized rooms, it can serve as a recreation space, additional bedrooms, home office, or kids playroom. The basement also features a new full bathroom with a large shower, plus new basement windows for added comfort and light. Additional updates include a 200 amp panel, central vacuum system, appliances all replaced within the last 5 years, and asphalt shingles (2021).Move-in ready and thoughtfully upgraded, this home is waiting for its next chapter! (id:60365)
202 - 3 Father David Bauer Drive
Waterloo, Ontario
Historic Charm Meets Modern Living in Uptown Waterloo Owned and loved by the same couple for 16 years, this unique two-level loft in the iconic Seagram Lofts offers a rare blend of history, style, and location. Featuring a spacious upper-level primary bedroom with sitting area, plus a main floor bedroom or flex space, this home adapts to your lifestyle whether you need a guest room, office, or creative studio. The updated kitchen opens to the living area and Juliette balcony, filling the space with natural light and Uptown charm. Soaring ceilings and original loft details showcase the buildings character, while modern finishes ensure comfort and function. This unit includes a rare combination of one garage space and a second surface parking spot. Enjoy exceptional amenities: fitness centre, rooftop patio with BBQs, party room, guest suite, and secure bike storage. Located in the heart of Uptown, youre steps from boutique shopping, cafés, restaurants, the ION LRT, Waterloo Park, the Perimeter Institute, and the citys tech and university districts. Whether youre downsizing, investing, or seeking a stylish urban home, this loft delivers space, location, and a vibrant community right at your doorstep. (id:60365)
73 Brock Street Street
Woodstock, Ontario
Welcome to 73 Brock Street, a charming detached home in the heart of Woodstock where character meets affordability. Affordable Ownership: Why rent when you can own a detached freehold for under $600K? Perfect for first-time buyers, growing families, or investors looking for a strong rental market. Move-In Ready: Bright, open living spaces, updated finishes, and a cozy layout designed for comfort. The backyard offers plenty of space for kids, pets, or weekend BBQs. Walkable Lifestyle: Step out your front door and stroll to schools, Freshmart, parks, and downtown shops. Enjoy the small-town charm of Woodstock while being just minutes to Hwy 401 for an easy commute. Investment Potential: With Woodstocks growth Toyota plant, Fanshawe College, and a thriving downtown this property is an ideal addition to any investors portfolio.Whether youre buying your first home, downsizing, or adding to your investments, 73 Brock Street offers the lifestyle and value youve been waiting for. Dont miss this opportunity schedule your private tour today! (id:60365)
200 Geneva Street
St. Catharines, Ontario
Welcome to 200 Geneva Street in St. Catharines, a home where it's easy to imagine starting the day here with a coffee in hand on the front porch while watching the neighbourhood come to life. Step inside to a bright living room with large windows that fill the space with natural light. White trim, thoughtful lighting, and warm wood floors add to the inviting feel and give the home its charm while still reflecting a fresh update. From here, move into the dining room, which offers its own space while still connecting to the living area, creating a natural flow that works for everyday life and gatherings alike. Beyond, the bright kitchen provides plenty of storage and opens directly onto the back deck, making it simple to move outdoors when the weather is right. Two comfortable bedrooms with big windows and a 3-piece bathroom with a shower complete the main floor. Outside, the backyard is ready to enjoy with green space, a fenced area, and a deck. The home sits in a convenient neighbourhood close to downtown restaurants, coffee shops, and shopping, with easy access to everything from Fairview Mall and grocery stores to local boutiques. Whether you're a first-time buyer, an investor, or looking to downsize without giving up a yard, this move-in ready bungalow is primed for its next story to be written. Notes: Front yard parking spot measures approximately 15ft x 8ft; Freshly painted (2025), AC (2020) (id:60365)
30 Lemon Avenue N
Thorold, Ontario
Welcome to this well-maintained 2-storey freehold townhome in the inviting Empire Legacy Community. Featuring 3 bedrooms, 2.5 bathrooms, and a single-car garage, this tastefully upgraded home offers modern charm throughout. The main floor boasts 9-ft ceilings, creating a bright and open atmosphere. Upstairs, you'll find 3 spacious bedrooms, 2 bathrooms, and a convenient laundry area. Ideally located minutes from the highway, Brock University, schools, shopping, parks, trails, and transit perfect for families seeking comfort and convenience. (Pictures from previous listing) (id:60365)
102 Quaker Crescent
Hamilton, Ontario
Welcome to 102 Quaker Crescent a beautifully renovated home with a fully equipped in-law suite. From the charming façade to the cozy front porch, this home sets a welcoming feeling immediately. Inside, you'll find a bright living space that flows seamlessly into the dining area and recently updated kitchen ready for your perfect family dinner. The main level offers three comfortable bedrooms, providing plenty of space for the whole family. The lower level showcases a newly finished in-law suite with a private entrance, spacious living room with fireplace, full kitchen, laundry and a bedroom with an impressive walk-in closet. Outside, the backyard is a blank canvas awaiting your personal touch, complemented by a new aggregate patio and shed. Notable updates within the last five years include: furnace, A/C, roof, windows, fence, aggregate driveway and patio, both kitchens, both bathrooms, in-law suite, separate laundry and walk-in closets in both the garage and basement. RSA. (id:60365)
36b - 15 Carere Crescent
Guelph, Ontario
Welcome To This Bright & Stunning 3 Bedroom & 2 Washroom Stacked Condo Townhouse By The Lake. With 1303 sqft Of Open Concept Living Space, This Unit Features A Spacious Kitchen That Overlooks The Dining Area & Flows To The Living Area Nicely To A Large Family Room With Laminate Flooring & Plenty Of Natural Light. Includes 1 Outdoor Parking Space. Utilities are not included. (id:60365)



