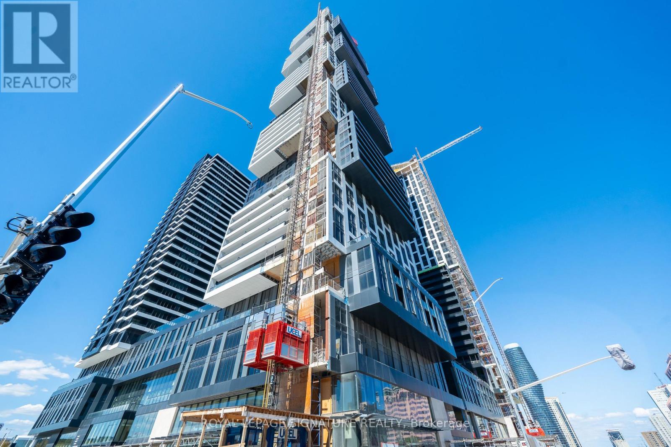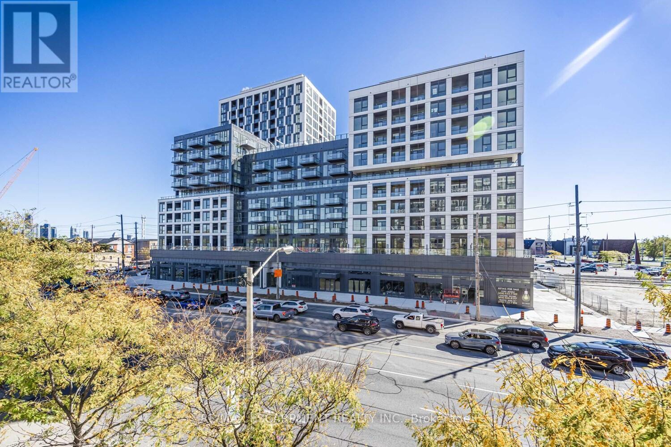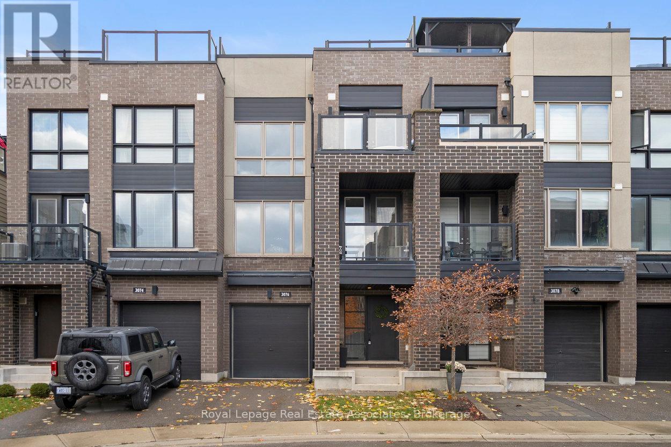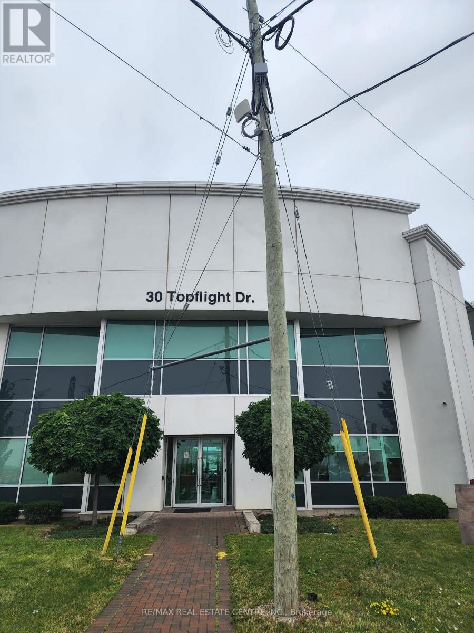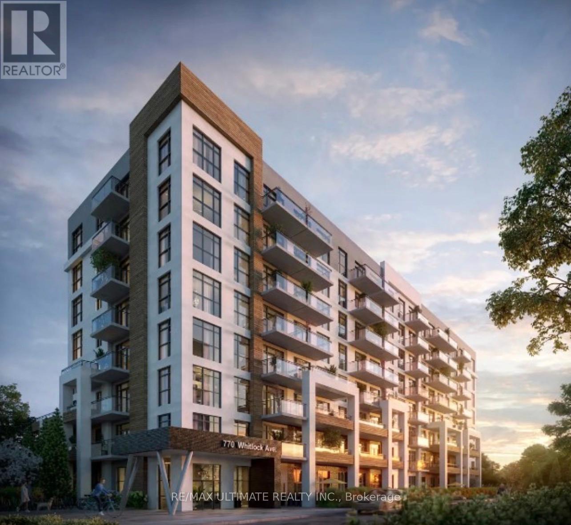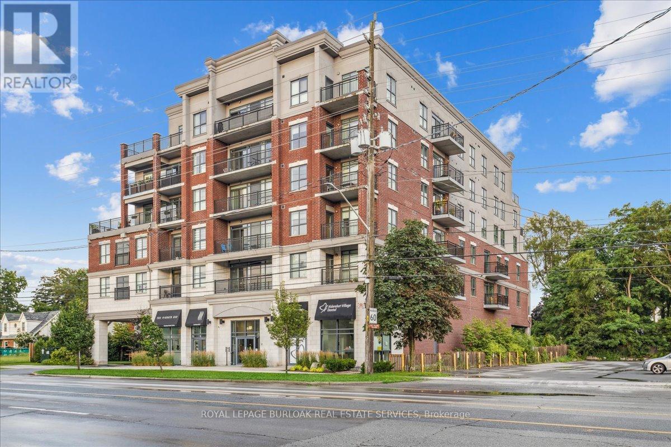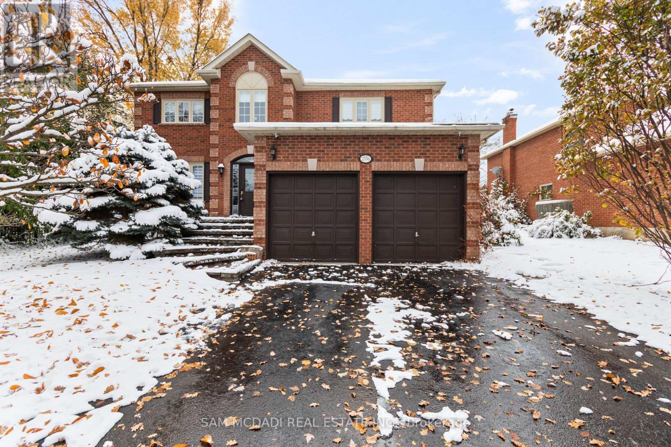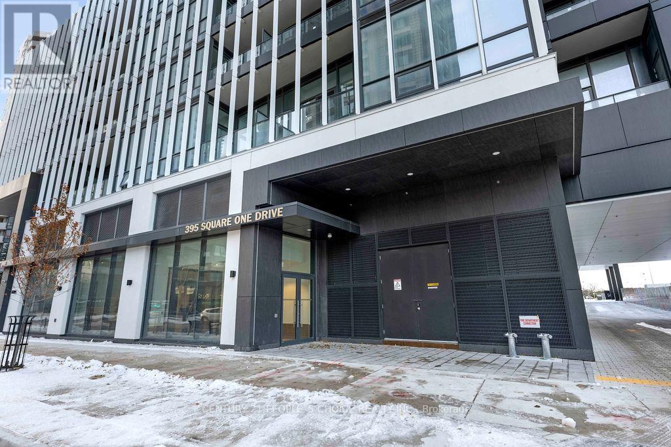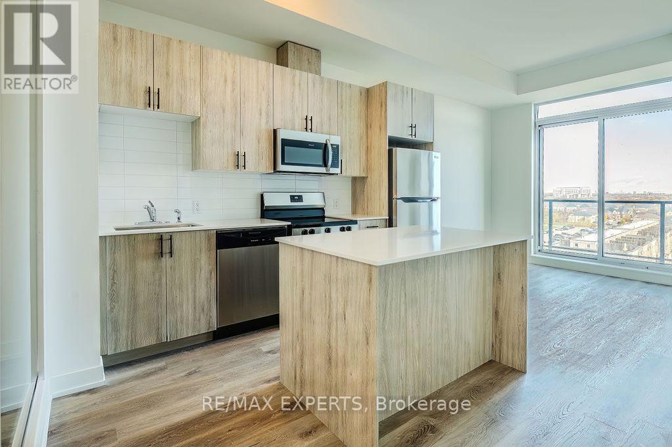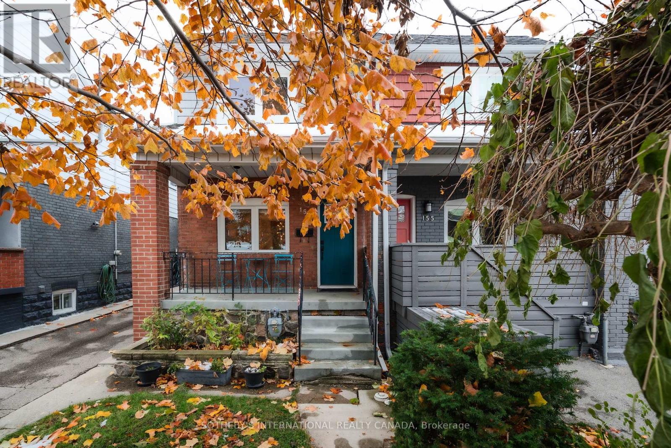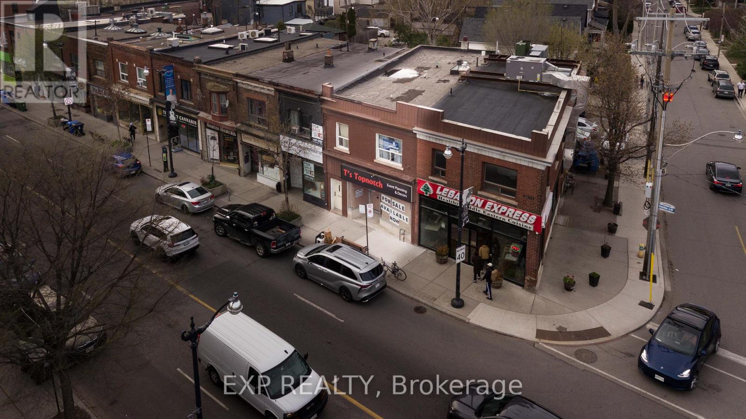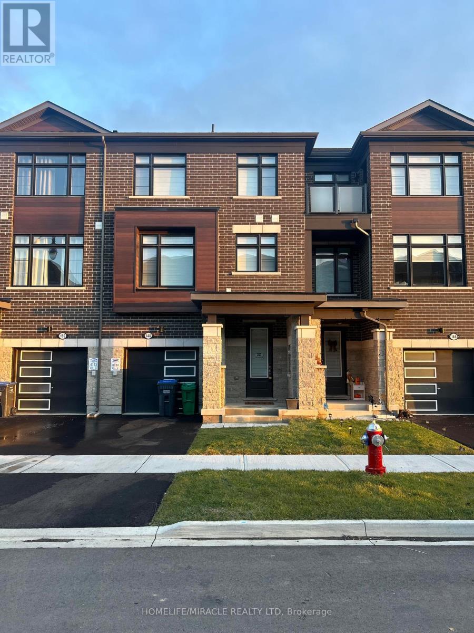2606 - 4015 The Exchange
Mississauga, Ontario
Welcome to EX1, in the heart of downtown Mississauga, steps to Square One! This beautiful brand new 1 bedroom unit includes a bright open concept layout with beautiful luxurious modern finishes. Enjoy unbeatable proximity to Square One Shopping Centre, Celebration Square, top-tier restaurants, and a wide array of retail options. Commuting is a breeze with easy access to the City Centre Transit Terminal, Mi Way, and GO Transit. Sheridan Colleges Hazel McCallion Campus is just a short walk away, and the University of Toronto Mississauga is easily accessible by bus. Easy access to HWY 403. (id:60365)
312 - 1040 The Queensway
Toronto, Ontario
Sunny, efficient, and easy to love. This 1+ den at 1040 The Queensway lines up all the right features: south exposure, oversized balcony, parking + locker, and a smart split between living, sleeping, and work. The den fits a real desk (or crib), the living room walks out to a big outdoor space, and the bedroom is quietly tucked away. Well-kept building with helpful security and practical amenities. Priced at $479,900 to hit the "Under $500K" sweet spot for first-timers and right-sizers. Minutes to Islington City Centre, QEW/Gardiner, groceries, cafés & parks. Steps To TTC , Sherway Gardens, Cineplex, Shops, Cafes, Restaurants & Easy Access To Gardiner, QEW & Hwy 427. Minutes To Downtown Toronto & The Scenic Etobicoke Waterfront. (id:60365)
3076 Cascade Common
Oakville, Ontario
Welcome to 3076 Cascade Common, a beautifully upgraded 2-bedroom, 3-storey townhome located in Oakville's desirable Joshua Meadows community. Offering approximately 1,310 sq ft of living space plus an estimated 412 sq ft private rooftop terrace, this home is perfect for entertaining or relaxing with prime south and west-facing views. The main level features 9 ft ceilings with pot lights on dimmers and a seamless flow from the modern kitchen to the dining and living areas. The kitchen boasts stainless steel appliances, a large island with built-in sink and seating, quartz countertops, under-cabinet lighting, and a glass tile backsplash, and offers a walkout to a private balcony - ideal for morning coffee or evening unwinding. The living area is complete with an electric fireplace finished in modern concrete. Additional highlights include $47,000 in builder upgrades upon construction (2017), such as premium hand-scraped solid white oak hardwood floors with an elegant cashmere finish throughout, upgraded stairway spindles, and thoughtful design touches that elevate the home's style and comfort. The private rooftop terrace is a true retreat, featuring gas and water hookups for BBQs, outdoor dining, and gardening. Enjoy the quiet setting within walking distance to parks, shops, and local amenities. William Rose Park is just steps away, offering tennis, pickleball, baseball, splash pad, and more. Conveniently close to trails, restaurants, GO Transit, and Oakville Trafalgar Memorial Hospital. Monthly POTL fees of $64.67 cover road maintenance and garbage removal. Don't miss this opportunity to own a stylish, well-maintained home in one of Oakville's most sought-after neighbourhoods - Joshua Meadows! (id:60365)
9 - 30 Topflight Drive
Mississauga, Ontario
This Modern, Fully Finished Office Space Offers Exceptional Connectivity And Convenience- Located Near Major Highways 401 And 407 The Newly Developed LRT Line. Designed For Professional Services, The Unit Features Two Private Offices, A Spacious Boardroom( currently used as a big office) , A Welcoming Reception Area, And A Kitchenette. Large Windows Fill The Space With Ample Natural Light, Creating A Bright, Inviting, And Productive Work Environment. The Property Also Offers Ample On-Site Parking For Both Client And Employees. Ideally Situated Just Minutes From Key Business Hubs And Courthouses, This Office Is An Excellent Choice For Legal, Consulting, Or Other Professional Service Firms. Additional Option: This Unit (Unit-3,726 Sq. Ft.) Can Be Easily Combined With Unit 9 To Accommodate Larger Space Requirements. Note: Listed Price Is Per Square Foot. (id:60365)
703 - 750 Whitlock Avenue
Milton, Ontario
Highly Sought After Assignment Opportunity At Luxurious Mile & Creek Condos by Mattamy Homes! Brand New Never Live In One Bedroom Plus Den Unit W/ Open Concept Functional Layout, 577 Interior Sq Ft Plus Balcony On High Floor W/ Unobstructed Views Of The Forest & Creek. 9" Smooth Ceilings, Lots Of Natural Light W/ Premium South East Exposure & Floor To Ceiling Windows, High End Finishes W/ Over 14K In Upgrades Including Kitchen Island, Under Cabinet LED Lighting, Vanity Upgrade In Bathroom, Glass Sliding Door For Bath/Shower, Premium Doors, Mirrored Frameless Slider, Media Wall Framing, Upgraded Matte Black Faucets & Handles, Premium Paint Package And More! Includes One Underground Parking Space. The Property Also Comes With Outstanding Amenities Including: Media Room, Fitness Center, Rooftop Outdoor Lounge W/ Al Fresco Dining, Interior Party/Dining Room & A Pet Spa All Conveniently Located In The Amenity Pavillion. Minutes From Retail, Schools, Public Transit and HWYs 401 & 407. Occupancy Is Scheduled For January 2026. Don't Miss Out on This Incredible Opportunity To Own Milton's Most In Demand Condominium Property! (id:60365)
501 - 34 Plains Road E
Burlington, Ontario
A wonderful classic condo unit in Aldershot South! This 2 bedroom, 1 bathroom unit has over 700 square feet and a west facing balcony perfect for watching the sun go down. The unit open ups to bright and airy living room with plenty of natural light, a dedicated room for comfort and the perfect gathering space. Walk-out to the private west-facing balcony and enjoy sunsets all year round. The kitchen provides a peninsula configuration with granite countertops, stainless steel appliances and sufficient cupboard space. Down the hallway sits the primary bedroom with western exposure and a walk-in closet. The second bedroom is a flexible space to fit any buyers needs. The unit is complete with hardwood flooring and a neutral colour palette throughout, a spacious 4-piece main bathroom, and in-suite laundry. With exclusive use of one underground parking space and a locker for any extra storage. Ideally located on the edge of the esteemed Aldershot South neighbourhood, enjoy a stroll to LaSalle Park and the Marina, with easy access to the GO Station, major highways and Mapleview Mall! (id:60365)
2556 Hammond Road
Mississauga, Ontario
Fully furnished and move-in ready, this executive 5-bedroom home sits in one of Mississauga's most desirable neighbourhoods, close to top schools, parks, shopping, and transit. The main floor offers a spacious family kitchen, bright family room with fireplace, and a convenient den for work or study. Upstairs, the primary suite features a walk-in closet and a 5-piece ensuite. The finished lower level adds impressive additional space with a large rec room, wet bar, fireplace, 5th bedroom, and full bath. Outdoors, enjoy a private resort-style backyard complete with an inground pool, hot tub, cabana, and fire-pit-perfect for summer living and entertaining. (id:60365)
395 Square One Drive
Mississauga, Ontario
Brand new, never-lived-in unit by Daniels at Square One Dr! Spacious 2-bed, 2-bath condo withfloor-to-ceiling windows and modern finishes.Open Balcony - Stylish kitchen with customcabinetry, quartz counters & island, under-cabinet lighting, and soft-close hardware. PrimeCity Centre location - Quick Highway Access To 403/401/407, steps to Sheridan College, SquareOne Mall, Celebration Square, and Square One GO Terminal. Short drive to U of T Mississauga andmajor highways. Exceptional amenities: 24-hr concierge, co-working boardrooms & lounge, petgrooming room, climbing wall, fitness zone, sauna, studio, kids' & parents' zones, outdoor play& fitness areas, half court, lounge with prep kitchen, dining lounge, meeting/media rooms, BBQarea & outdoor dining terrace. The unit includes one underground parking space and one storagelocker for extra convenience. A perfect blend of luxury, convenience, and lifestyle - move-inready! (id:60365)
802 - 2475 Old Bronte Rd Road
Oakville, Ontario
Welcome to 2475 Old Bronte Road! Discover modern living in this newly built 2-bedroom,2-bathroom condo nestled between Dundas Street West and Bronte Road. Perfect for professionals or couples, this stylish unit features 10' ceilings, in-suite laundry, laminate flooring throughout and an upgraded kitchen with brand new stainless steel appliances! Enjoy top-notch building amenities including a rooftop terrace, fitness room, co-working space, a spacious party room, electric car charging station and a pet spa! Conveniently situated near the bus stop, local shops, eateries, and a pharmacy, everything you need is just steps away. Don't miss your chance to call this vibrant and comfortable space home! AAA Tenants Only! No Smokers. All Supporting Documents To Be Provided W/ Offer. First & Last Month's Deposit To Be Certified. Attach Schedule B. Thank You For Showing! (id:60365)
157 Blackthorn Avenue
Toronto, Ontario
This is an exceptional move-in ready family home that sets the standard for contemporary, comfortable living. This updated residence flawlessly integrates modern design with practical, everyday functionality, offering a bright & inviting space for a dynamic family lifestyle. The moment you step inside, you are greeted by a bright, open-concept main floor. Designed with efficiency in mind, this layout ensures a seamless flow between living, dining & cooking areas, perfect for daily family life & entertaining. The main floor boasts a beautiful 2-piece powder room & a mudroom located towards the rear; this essential area acts as a buffer between the living space & the backyard/garage. It provides a dedicated spot for coats, shoes & bags, helping to keep the main living areas tidy, making transitions in & out of the home effortless. The 2nd floor is dedicated to rest & retreat, featuring 3 generously sized bedrooms. Each room offers ample private space & abundant natural light, comfortably accommodating the needs of the entire family. The lower level features a spacious & versatile rec room, 3-pc bath & laundry area. A significant & valuable feature of this property is the 1.5-car garage. This offers more than just secure, covered parking; the extra space provides crucial storage for seasonal items, tools, or serves as a perfect area for a workshop/hobby space. Boasting an incredible 11' of width, the drive is a breeze to get in and out of, unlike most mutual drives. The property is situated in a highly sought-after location, making it a compelling choice for families. The close proximity to schools simplifies the morning routine, allowing children to walk or have a quick commute. Commuters will find the location invaluable with quick access to public transit. This meticulously maintained residence represents a superb, turnkey opportunity. It is not just a house, but a chance to settle immediately into a high-quality, functional home within a fantastic neighbourhood. (id:60365)
3052 Dundas Street W
Toronto, Ontario
Endless Potential in the Junction! Prime commercial space at 3052 Dundas St W w/ restaurant permits in place. Expansive open layout & soaring ceilings offer a perfect canvas for your dream restaurant, cafe or retail concept. High foot traffic, strong street exposure, & LL open to collaborate. A standout opportunity in one of Torontos most vibrant neighbourhoods! (id:60365)
148 Keppel Circle
Brampton, Ontario
Welcome to this beautifully upgraded 4-bedroom, 4-bath freehold townhome in one of Brampton's most sought-after neighbourhoods. Featuring a functional layout and modern finishes, this home offers an in-law suite on the main floor-perfect for multi-generational living, guests, or a private office.The open-concept great room and dining areas are bright and stylish with upgraded flooring, pot lights, and contemporary touches throughout. The sleek kitchen boasts stainless steel appliances, quartz countertops, extended cabinetry, and a centre island ideal for cooking and entertaining.Upstairs, generous bedrooms include a primary suite with a walk-in closet and spa-like ensuite Enjoy garage access, private driveway parking, and a low-maintenance backyard. Conveniently located near top-rated schools, parks, shopping, transit, and highways-this home perfectly combines elegance, comfort, and practicality. Available January 1 2026 (id:60365)

