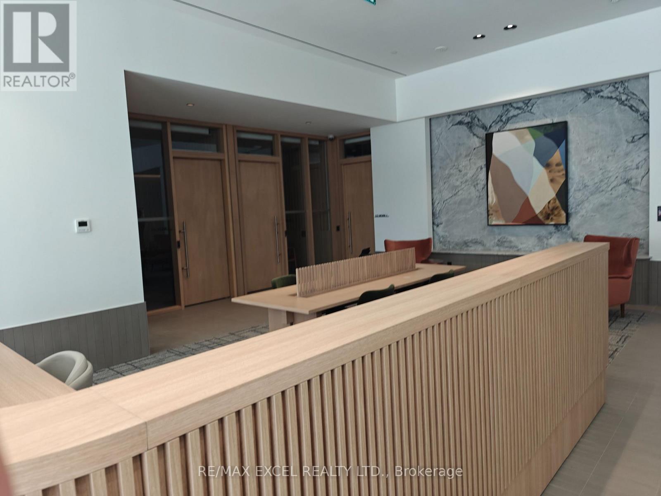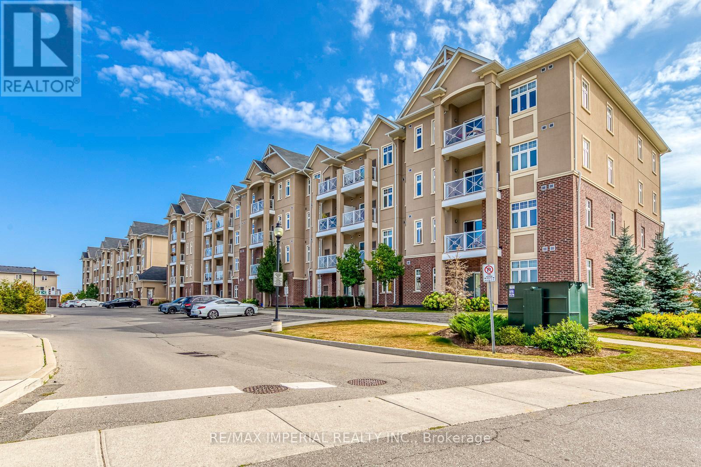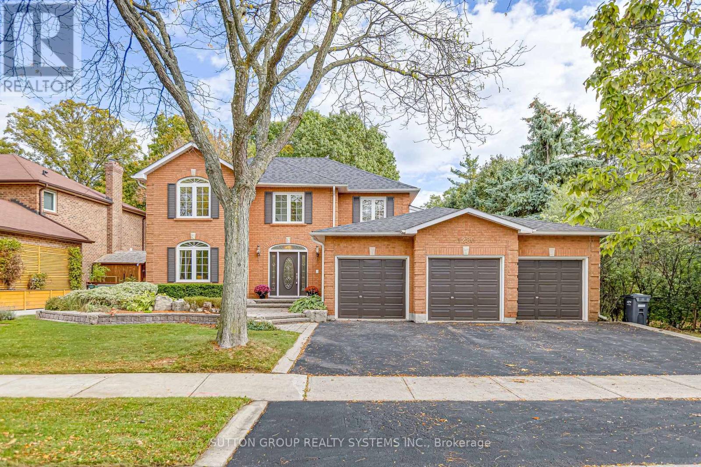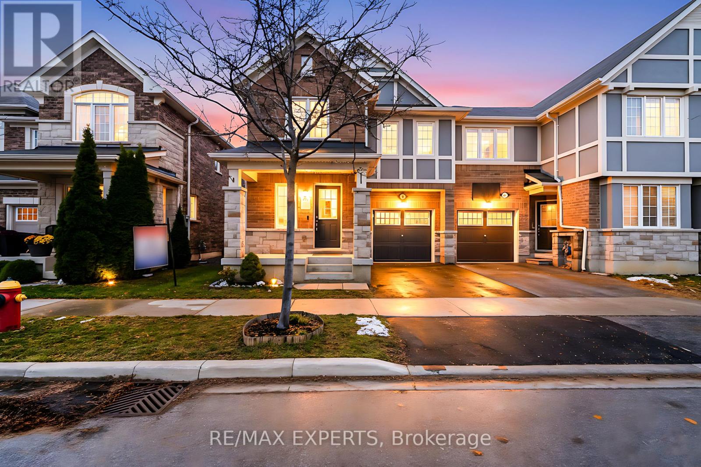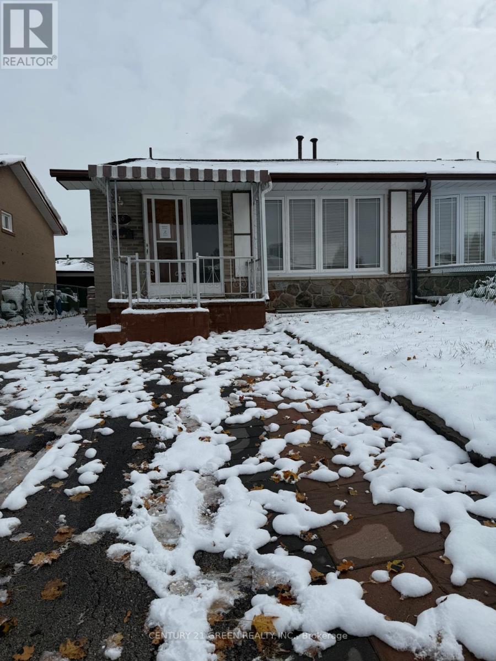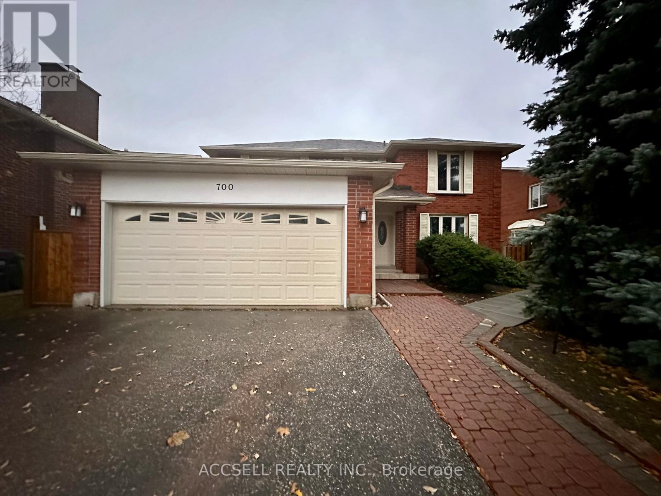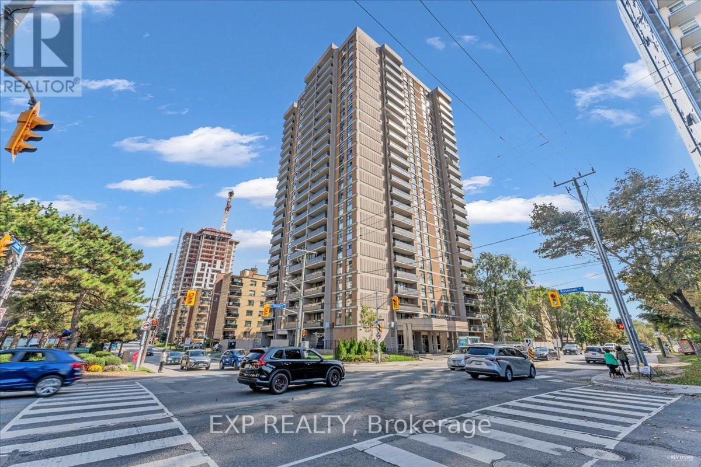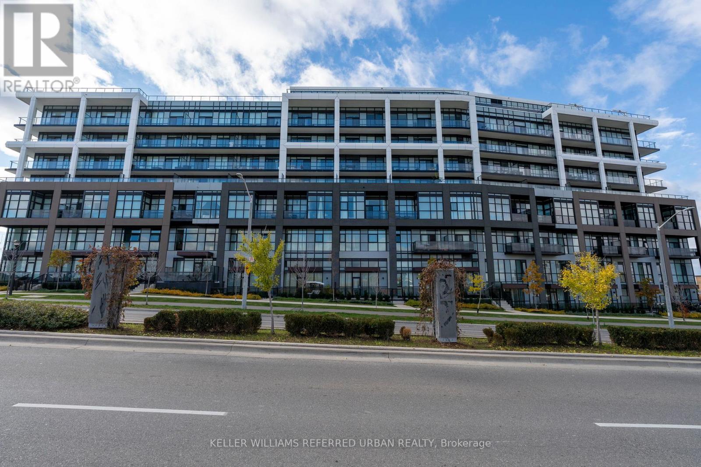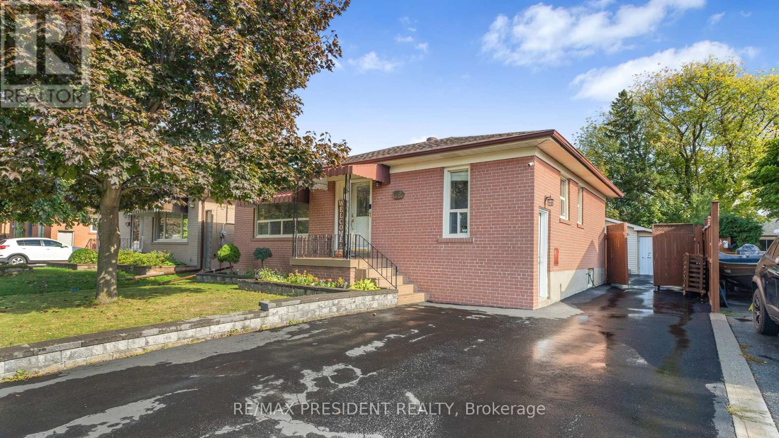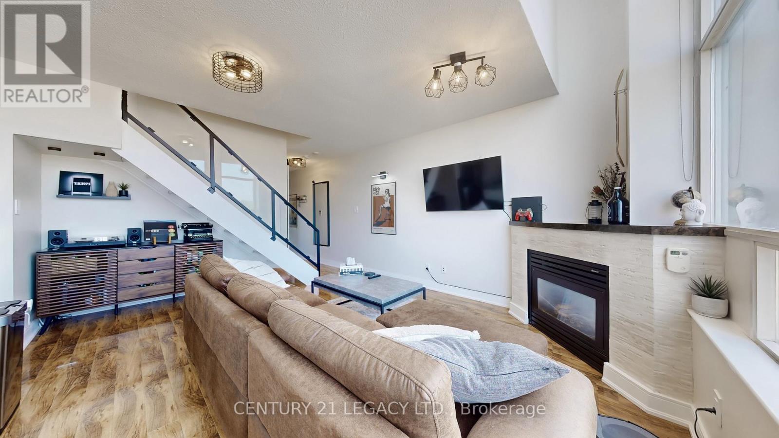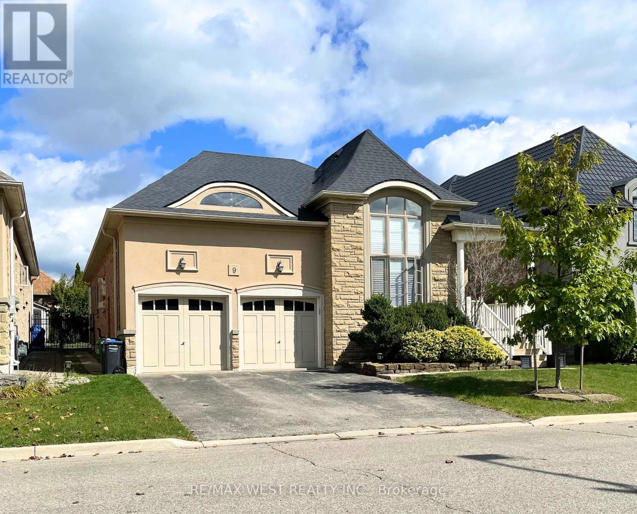1903 - 395 Square One Drive
Mississauga, Ontario
Brand New Unit In Condominiums at Square One District by Daniels On High Floor. Bright And Spacious With Unbeatable North & East Side With Panoramic Unobsttucted View Overlooking Sheridan College, Highway & Square One Shopping Mall! Very Bright Corner Unit With Expansive Super Large Windows Wrapping Around The Whole Unit. 2 Spacious & Practical Bedrooms Of Great Size, Both With Large Windows And Closets Offering Ample Living & Storage Space and Comfort, All With High-Quality Finishes And Contemporary Design. Sheridan College & Cineplex Are Just Right At The Footip. Steps To The Vibrant Square One Neighborhood Offering Huge Selections For Shopping, Dining, Entertainment, Sheridan & Mohawk College, Arts & City Center And Transportation Hub. Five Stars Amenities Including Fitness Center With Basketball Court, Rock Climbing, Collaborative Meeting And Co-Working Spaces, Kid's Zone & Parent's Zone, 24/7 Security And Much More. (id:60365)
309 - 1360 Costigan Road
Milton, Ontario
Spacious 2 Bedroom, 2 Bathroom Condo With a Functional Layout and 9 ft Ceilings. Freshly Painted Throughout. Brand New Stainless Steel Electric Range, Newly Installed Backsplash, and New Light Fixtures. Move-in Ready Unit in a Well-Maintained Building. Convenient Access to Hwy 401, GO Transit, Local Shops, Restaurants, Gym, Movie Theatre, and Schools. Perfect for First-Time Buyers and Investors. (id:60365)
611 - 2269 Lake Shore Boulevard W
Toronto, Ontario
Bright And Spacious Corner Suite With Panoramic Lake Views! This Stunning Two-Bedroom Residence Is Surrounded By Floor-To-Ceiling Windows, Filling The Space With Natural Light And Showcasing Unobstructed Views Of The Marina And Lake. The Smart Split-Bedroom Layout Offers Exceptional Privacy; The Suite Comes Complete With Parking And A Locker. Located In The Highly Sought-After Marina Del Rey Community, Residents Enjoy All-Inclusive Maintenance Fees And Full Access To The Malibu Club's Impressive Amenities: Indoor Pool, Whirlpool, Sauna, Squash Courts, Tennis Courts, Billiards, Party Room, Rooftop Terrace, And More. Set Within A Prime Waterfront Neighbourhood, You'll Love The Easy Access To Scenic Trails, Parks, Shops, Transit, Groceries, Gas Stations, And Everything You Need Just Minutes Away. An Incredible Opportunity In One Of The Most Desirable Buildings Along The Lakefront - Close To The City, Close To The Airport, And Close To Nature. (id:60365)
1280 Springwood Crescent
Oakville, Ontario
Situated On A Quiet Street In Sought-After Glen Abbey, This 2,468 Sq.Ft. One Owner Home Sits On A Large Lot Backing Onto A Serene Ravine With A Trail At The Side. Rare Custom Designed 3-Car Insulated Garage. Main Floor Just Renovated With Brand-New Kitchen, New Flooring & Fresh Paint. Very Spacious Layout Featuring Separate Living, Dining & Family Rooms. Upper Level Offers 4 Generous Bedrooms. Finished Lower Level Includes A Recreation Room, A Study, And A Wet Bar Area, Perfect For In-Laws, Extended Family, Or Home Office/Leisure Use. Operating Irrigation System. Top School Area: Pilgrim Wood PS & Abbey Park HS. Minutes To Parks, Trails, Shopping, GO & Highways. (id:60365)
1544 Gainer Crescent
Milton, Ontario
Experience pride of ownership in this bright, spacious, and meticulously maintained end unit, offering the privacy and feel of a semi-detached home. With approximately 2,000 sq ft of functional living space, this home is perfectly situated in Milton's family-friendly Clarke neighbourhood. The main level features durable laminate flooring, Pot lights, Freshly painted, Big windows, enhancing the bright, open-concept layout. You are welcomed into a large foyer with a walk-in closet and large living room perfect for entertainment. The Great room flows seamlessly into the dining area, which boasts large windows and a convenient walkout to the private backyard. The Large Kitchen is designed for functionality, featuring a breakfast bar, complementing backsplash, upgraded stainless steel appliances, and ample custom cabinetry. Upstairs, you will find four generously sized bedrooms and two full washrooms. The layout is ideal for a growing family, ensuring comfort and privacy for everyone. The spacious, untouched basement offers a unique opportunity to create a separate side entrance, perfect for developing a future in-law suite or generating additional rental income. This property is truly turn-key and move-in ready, located close to highly rated schools, extensive shopping, dining, and entertainment options. Its location is highly desired for its quick access to the 401 and all major commuter routes, making daily travel effortless. Don't miss this exceptional starter home! (id:60365)
38 Wilton Drive
Brampton, Ontario
Semi Detached in a very convenient location close to Brampton Transit. Good opportunity for first time buyer. (id:60365)
700 Willowbank Trail
Mississauga, Ontario
Look no further than this incredible +1,000 sq.ft. lower-level suite - clean, bright, & move-in ready! Featuring a private separate entrance & private laundry, this thoughtfully designed home offers the perfect blend of comfort & convenience in one of Mississauga's most family-friendly communities. Step inside to a wide open kitchen with ample cabinetry & a full-size dining area, ideal for home-cooked meals & entertaining. Large living room provides plenty of space to relax, while the high ceilings & oversized windows fill the unit with natural light, creating a warm & inviting atmosphere throughout.Located in the sought-after Rathwood area, this home is surrounded by tree-lined streets, beautiful parks & walking trails. Enjoy weekend strolls through Rathwood Park or shop and dine nearby at Rockwood Mall. Families will appreciate being within reach of highly rated schools such as Sts. Martha & Mary Catholic School and Applewood Heights Secondary School.Commuting is a breeze.Located just minutes from Hwys 403, 410 & 401, with transit stops nearby, commuting is easy. Surrounded by parks, walking trails, and top-rated schools like Sts. Martha & Mary and Applewood Heights SS. Close to Rockwood Mall & Square One (id:60365)
1603 - 135 Marlee Avenue
Toronto, Ontario
Beautifully renovated corner unit. This 2 bedrooms, 2 bathrooms model suite offers a bright and functional layout with updated laminate flooring, crown molding, pot lights, and floor-to-ceiling windows. The open concept kitchen boasts stainless steel appliances, quartz backsplash, and plenty of quartz counter space. Spacious living/dining area with walk-out to an oversized north-facing balcony. Two large bedrooms with big windows, including a primary with ensuite bath. Both bathrooms have been tastefully updated. Conveniently located close to public transit, groceries, and all amenities. Don't miss out book your private showing today! (id:60365)
401 - 60 George Butchart Drive
Toronto, Ontario
Welcome To 60 George Butchart Drive, Unit 401! This Bright And Modern One-Bedroom Condo In The Saturday At Downsview Park Community Features A Smart, Functional Layout With High-End Finishes And Full Size Appliances. This Floorplan Is Spacious With Enough Room For A Living Room Set And An Office Space. The Bedroom Fits A Queen Bed With Lots Of Extra Walking Room And A Large Walk-In Closet. Step Outside To A Large Terrace Overlooking The Stunning, Unobstructed North-Facing Views Of Downsview Park Showcasing Running Paths, A Pond, Fountain, Dog Park, And Community Farm. This Terrace Is Larger Than Most Balconies And Can Fit A Large Furniture Set. Its The Perfect Spot For Morning Coffee Or Entertaining Guests. The Building Offers Premium Amenities, Including A Gym, Luxurious Party Room, 24-Hour Concierge/Security, And Ample Visitor Parking. Situated Minutes From Transit, Shopping, And Dining, This Condo Combines Parkside Living With Urban Convenience. Don't Miss This Incredible Opportunity! This Condo Also Includes Rogers High Speed Internet. (id:60365)
163 Prince Charles Drive
Halton Hills, Ontario
Beautifully Updated 3+2 Bedroom, 3 Bathroom Bungalow with Insulated Double Car Garage!This stunning home offers a bright and functional main floor featuring 3 spacious bedrooms and 2 modern washrooms. The basement provides additional living space with 2 generous bedrooms, a new kitchen, full bathroom, and stylish Vinyl flooring perfect for extended family or guests. Enjoy the insulated double car garage with propane heat, ideal for a workshop, hobby space, or extra storage. The property also includes an additional storage shed, perfect for tools or landscaping equipment. The large backyard is ideal for entertaining and family gatherings. Conveniently located close to schools, parks, public transit, and all major amenities. A perfect place for your family to call home! (id:60365)
433 - 200 Manitoba Street
Toronto, Ontario
Modern Renovated 1BR/1WR Two-Storey Loft in Skylofts II at Mystic Pointe Manhattan Style Living!Step into this fully renovated, modern one-bedroom, one-washroom loft in the sought-after Skylofts II at Mystic Pointe offering a true New York/Manhattan-style living experience. This bright and airy two-storey unit features a dramatic 17-foot wall of windows that floods the space with natural light and offers stunning north exposure views.Enjoy cozy evenings by the gas fireplace, watching the moon and stars from your open-concept living room. The newly renovated kitchen is a chefs delight, boasting a new backsplash, deep sink, stainless steel appliances, and smart light switches controllable via app combining style and tech-savvy convenience.The spacious loft-style primary bedroom overlooks the living area and features ample closet space and a wardrobe system. Floating stairs add architectural flair, while the breakfast bar makes casual dining a breeze.All this just steps from the lake, boardwalk, restaurants, shops, trails, and dog parks ideal for outdoor lovers and urban explorers alike. (id:60365)
9 Odeon Street
Brampton, Ontario
Beautiful and well-maintained 3 bedroom Bungalow located in prestigious "Chateaus of Castlemore" community. Impressive open-concept layout boasting 10 foot ceilings and strip hardwood and ceramic flooring throughout! The grand combined Living and Dining room area boasts a cathedral ceiling and large window letting in an abundance of natural light. The custom gourmet kitchen features a large island/breakfast bar and comes equipped with stainless steel appliances, a pantry, a built-in desk, and opens to the Family Room with a gas fireplace. Walk-out from the Kitchen to the outdoor Patio and private fenced back yard. This lovely home has 3 bedrooms including a spacious Primary bedroom with a 4-piece Ensuite & walk-in closet. Convenient main floor laundry room with Garage entry! (id:60365)

