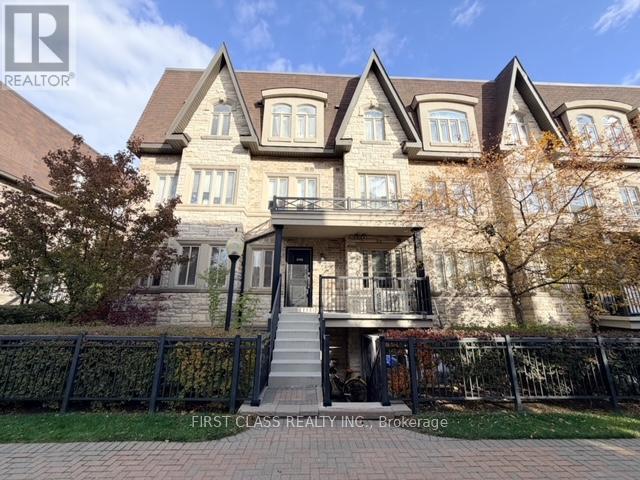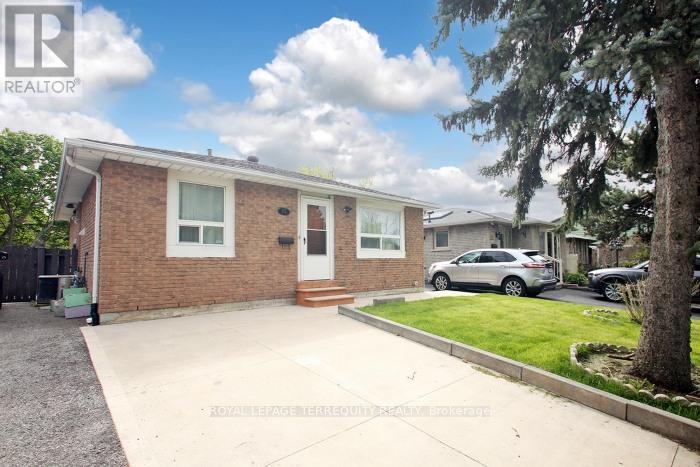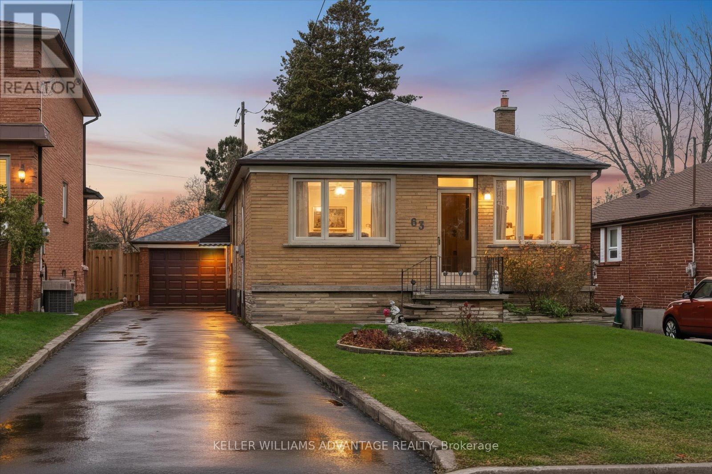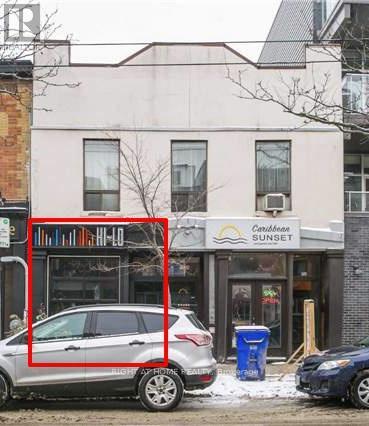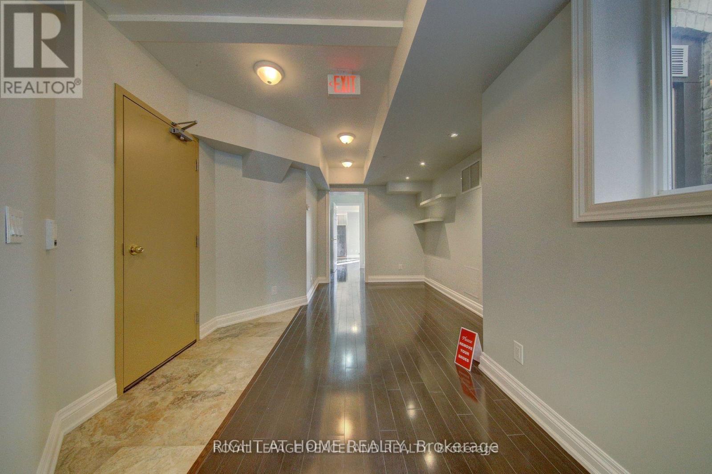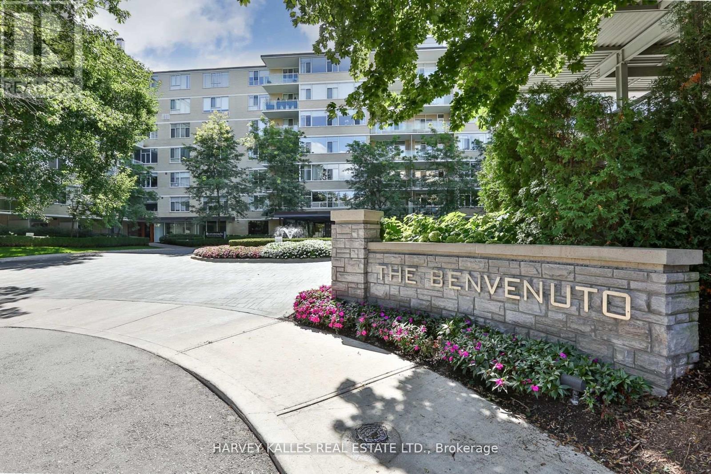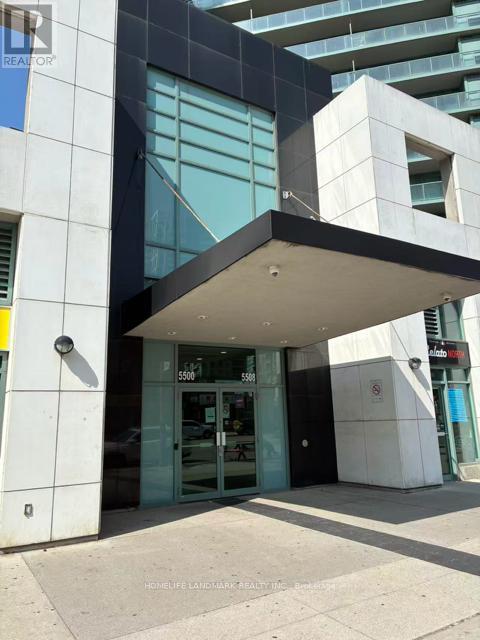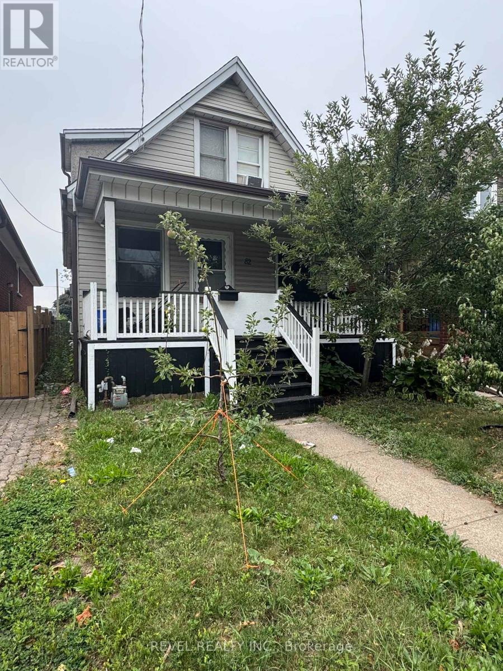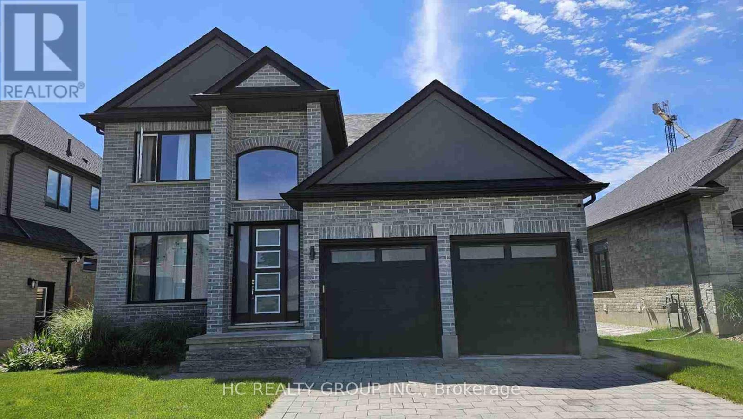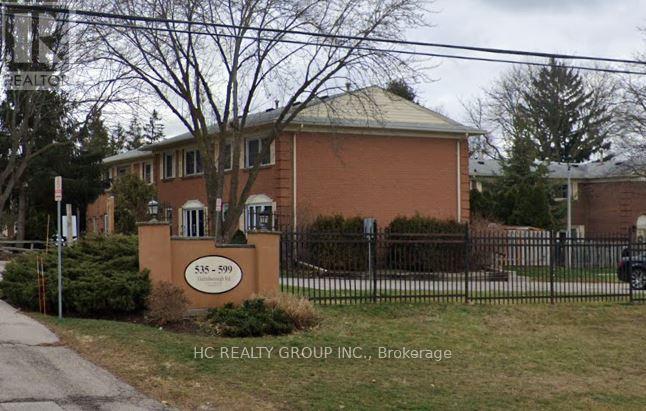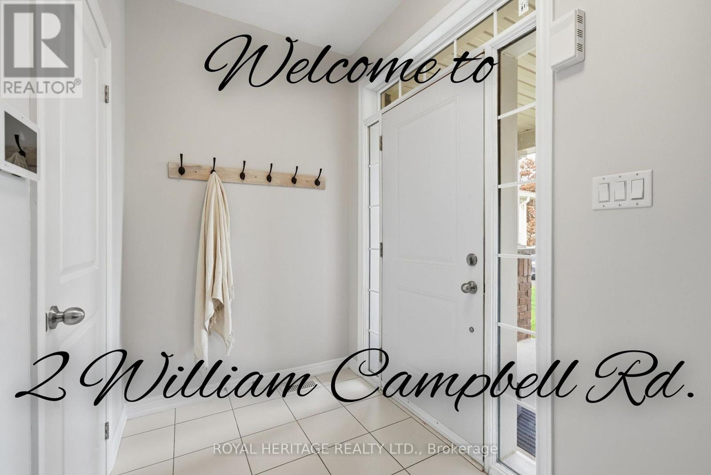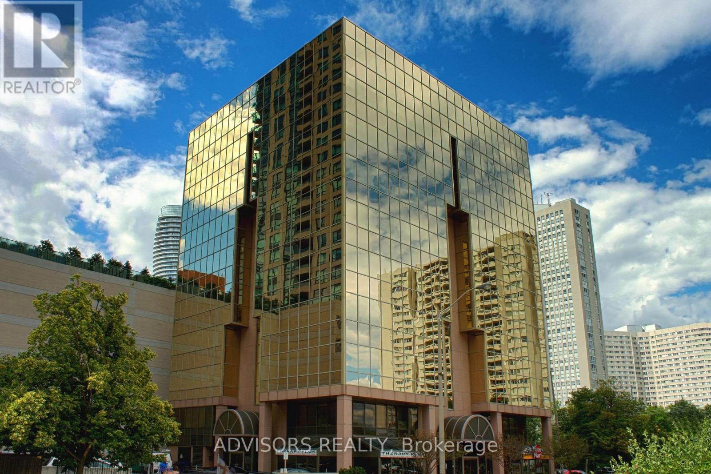243 - 318 John Street
Markham, Ontario
2 Bedroom 1 Bath Stacked Townhouse for Rent, No need for snow removal and grass cutting. Located in the Heart of Thornhill in a Quiet and Child Friendly Neighborhood right next to Thornhill Community Centre. Laminate Flooring throughout with Beautiful Granite Countertops and a ConvenientGarbage Disposal with a Chute. Visitor parking, Courtyard garden with Playground. Close to Go Station, Highway 404 & 407, Shopping mall,Parks, Schools, Supermarket and Restaurants. Parking and Locker Included. (id:60365)
15 Baldoon Road
Toronto, Ontario
Welcome to this spacious and beautifully renovated 3-bedroom, 2-bath main-floor bungalow located in a high-demand, family-friendly neighbourhood. Steps to TTC , excellent schools, parks, and convenient shopping, this home offers unmatched accessibility. Enjoy being just minutes to the University of Toronto Scarborough, Centennial College, and easy one-bus access to Seneca College-ideal for students, families, or professionals. This updated main-floor residence features: A modern new kitchen with quartz counter, new porcelain tile flooring, tiled back splash, pantry, pot drawers, dishwasher, and a stylish breakfast bar. . The Primary suite features a new 2pce ensuite and mirror closet doors . Additional 2 bedrooms share A freshly renovated 3-piece bathroom with shower. Spacious Living & Dining rooms with new flooring and new pot lights. New in-suite laundry for added convenience . Mirrored closet doors in the foyer and an inviting new front patio Additional Details: Tenant pays 70% of utilities Tenant responsible for snow removal and shared lawn care Basement is separately tenanted - Landlord's relative Tenant must obtain content and liability insurance Landlord open to considering a longer-term lease (id:60365)
63 Boem Avenue
Toronto, Ontario
Welcome to this beautifully maintained 2-bedroom, 2-bathroom bungalow, ideally situated in a highly sought-after Scarborough neighbourhood. From the moment you arrive, you'll be impressed by the home's tremendous curb appeal and massive driveway with space for approximately 7 cars, complemented by a detached 1.5 car garage. Perfect for first-time buyers, investors, or end users, this property offers incredible versatility and potential rental income. The home features a separate entrance to the basement, which includes its own kitchen and large cold storage, making it ideal for a rental unit, multi-generational living, or extra space for family and guests. Inside, you'll find a bright and functional layout designed for comfort and convenience. Located close to schools, parks, shopping, restaurants, and all other amenities, with easy access to major routes, this home combines practicality, investment potential, and an unbeatable location. (id:60365)
753 Queen Street E
Toronto, Ontario
753 Queen Street East Is Located Just East Of The Broadview Hotel And The Rapidly Gentrifying Queen Street East Strip. The Riverside And Neighbouring Leslieville Areas Have Emerged As Toronto's Hippest Places To Dine, Drink, Shop And Live. The Area Continues To See Intensification And Improvement Of The Riverdale And Queen East Communities, And Is Accessible Via The Queen & King Streetcar Lines That Offer A Short 10-Minute Commute To The Financial Core. This Right-Sized Opportunity Offers Excellent Frontage Off Queen Street, A Pre-Fixtured Kitchen (Residential Grade Hood), Direct Back Freight Access Into The Space. 5-10 year lease term. (id:60365)
201 - 623 College Street
Toronto, Ontario
Enjoy urban living at its best. Located on the 2nd floor of a mixed commercial/residentail building, just footsteps away from College St. Stunning unit in the heart of Little Italy, 800 plus sqft of bright, open concept living space. Formal living and dining room seperately. Additional south facing balconies with breathtaking views of the city. Stainless steel appliances and granite counters. Street cars, shops and trendy restaurants at your doorstep. Direct street car to UofT, hospitals and Queen's Park. Subject to landlord's approval for small pets. (id:60365)
306 - 1 Benvenuto Place
Toronto, Ontario
Welcome to the Benvenuto - Rarely offered 2 bed, 2 bath suite with over 1100 sq ft of modern living space. Generously sized Rooms, great layout, N facing with tons of Natural Light! Fabulous finishes to excite the most discerning buyers! Located on a private hilltop, amenities include 24 hour concierge, valet, rooftop gym, and guest suite. Includes 1 parking space & 1 locker. Own a piece of Toronto's most prestigious Real estate at this Heritage Landmark Building. (id:60365)
Lph9 - 5508 Yonge Street
Toronto, Ontario
Bright and spacious 2-bedroom condo in the heart of North York. Features a functional layout, large windows, open-concept modern kitchen, laminate floors throughout, and a 140 sq.ft. open balcony with northeast city views. Steps to subway station, TTC, shopping, restaurants, and parks. Building amenities include 24-hour concierge, gym, party room, media room, visitor parking, and more. (id:60365)
82 Cambridge Avenue
Hamilton, Ontario
Amazing opportunity in Crown Point community, priced well for first-time buyers or a mortgage payment that's less than rent. This 3 bedroom home is move in ready freshly painted in white providing a blank canvas for your personalization. This home offers a spacious kitchen and open concept main floor, back yard vehicle access and parking in front and rear for several vehicles, covered patio and covered porch. Located within walking distance to shops, restaurants, schools and parks. Quick closing available. (id:60365)
767 Hickorystick Key
London North, Ontario
4 bedroom 2.5 bathroom beautiful home for a family in North-west London. There are parks and recreation facilities, such as the Aquatic Centre and Medway Community Centre, nearby (only a 5 minute drive!). Very close to Sunningdale Village shopping mall, which includes No Frills, Shoppers Drug Mart, and more! Also near Sherwood Mall, Library, Masonville Mall, and many restaurants. Amazing location for all your needs, convenient access to everything. The public school is Knollwood Park PS, and the high school is Sir Frederick Banting.3 levels: basement, main, and second. There are 4 bedrooms (including master) on the second floor. Beautiful master bedroom has an ensuite bathroom. The other 3 bedrooms share another bathroom. On the main floor, there is a wonderful kitchen space and living room, as well as a half bathroom. Lots of natural sunlight throughout the home! Basement is not renovated. Backyard has a deck, lots of recreation space, and an ideal shaded seating area. Double garage, and the driveway can fit two more cars. The full base rent is $3250. The tenant will receive separate compensation if they choose to take care of both lawn mowing and snow shoveling services themselves, in the amount of $150 per month, can be deducted from the original rent of $3250. No Pets, No smoking allowed. (id:60365)
575 Gainsborough Road
London North, Ontario
Welcome to this beautiful three-bedroom townhouse condo located in a prime area close to Western University. Perfect for students or professionals, this home offers hardwood floors throughout, a bright and updated kitchen, and a spacious formal dining room. The huge finished lower level rec room, complete with pot lighting, provides ample space for entertainment and relaxation. The property is conveniently located on multiple bus routes to Hyde Park Power Centre, the University, and Downtown. Nearby amenities include Sherwood Forest Mall, GoodLife Fitness, Food Basics, Tim Hortons, Burger King, London Library, and various restaurants and shops. Emily Carr Elementary School and Sir Frederick Banting Secondary School are just a 5-10 minute walk away. Rental application, letter of employment, reference, income proof, and credit check, all required. (id:60365)
2 William Campbell Road
Otonabee-South Monaghan, Ontario
Located in a coveted Peterborough community, this Burnham Meadows, Picture Homes model is one of a kind! Featuring an attractive 50ft lot on a private cul de sac in a protected green space setting. Just east of the city, this community of Burnham Meadows blends country serenity with city convenience near to the Trent System, community parks, golf courses, Trent University and the list goes on. This showstopping floor plan with close to 4000sq ft of living space, boasts soaring ceilings, a dramatic front room with enormous windows flooding the space with light and accented by a sky high 15ft ceiling. The luxurious hardwood flooring throughout, leads to a dining room fit for a kings feast, cooked up in a sprawling country kitchen with breakfast area overlooking a cozy living room with fireplace and opening onto an elevated deck overlooking lush greenery. The main level boasts a conveniently located laundry & powder room giving access to the double car garage. The magic continues on the second level with 3 generously sized bedrooms and a spectacular master suite with a spa-like ensuite bath and His & Hers closets. The expansive walkout basement offers another generously sized bedroom, full bath, and a sizable rec room, with potential for a 6th bedroom and storage galore. Walkout to the back yard paradise, complete with gazebo, garden shed and a fabulous swim spa. This home is an invitation to luxury, nature, and unforgettable memories. (id:60365)
101 - 3660 Hurontario Street
Mississauga, Ontario
Ground Floor Opportunity Featuring Exposure On Hurontario Near Square One And Major Highways 403 And Qew. 2000 Sq Ft Plus Potential Patio Area Servicing A 10-Storey Office Tower With Underground And Street Level Parking Available And A Future 100 Rooms Hotel. Proximity to the city center offers a considerable SEO advantage when users search for "x in Mississauga" on Google **EXTRAS** Surrounded By High Rise Condo Density. Bell Gigabit Fibe Internet Available For Only $59/Month. (id:60365)

