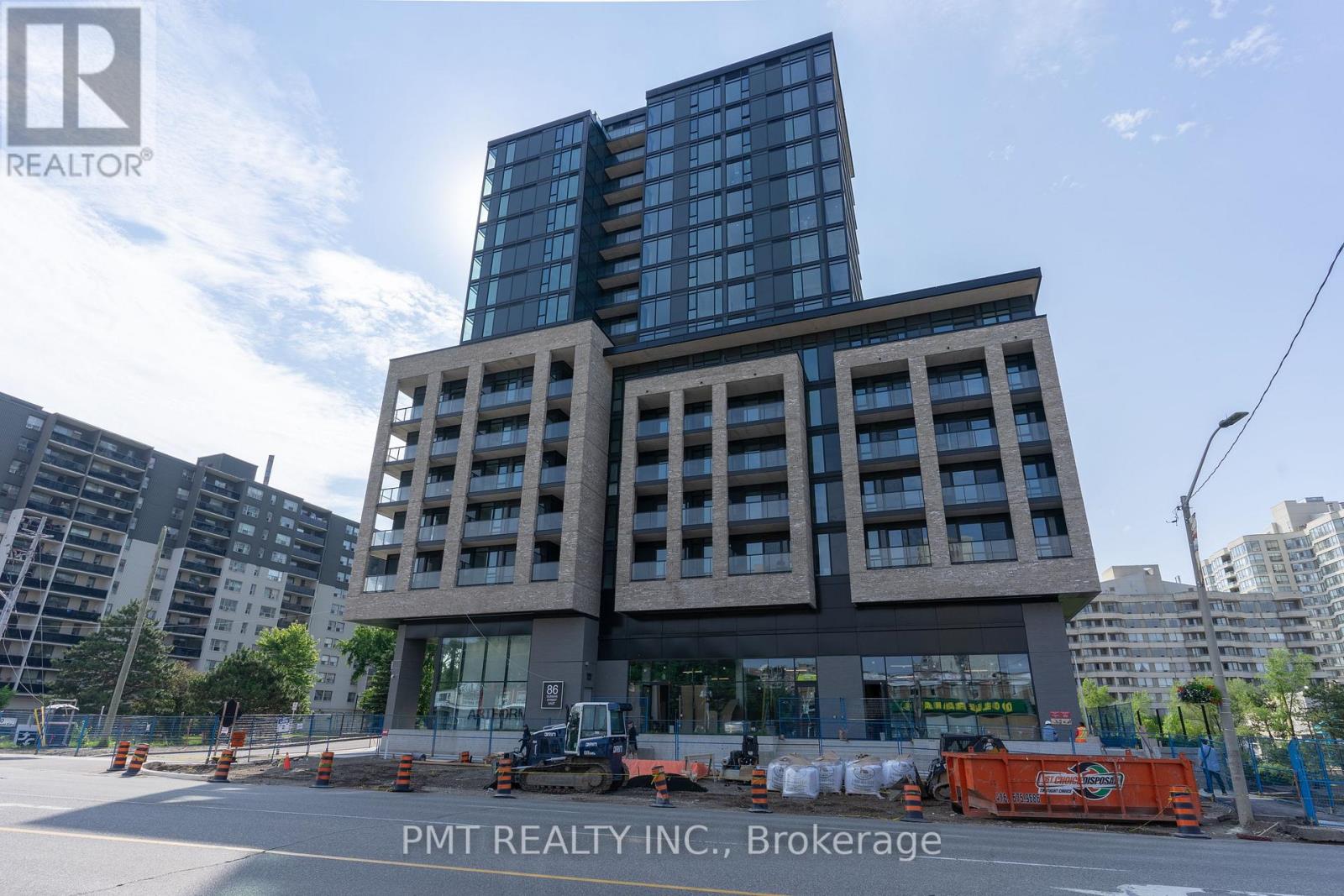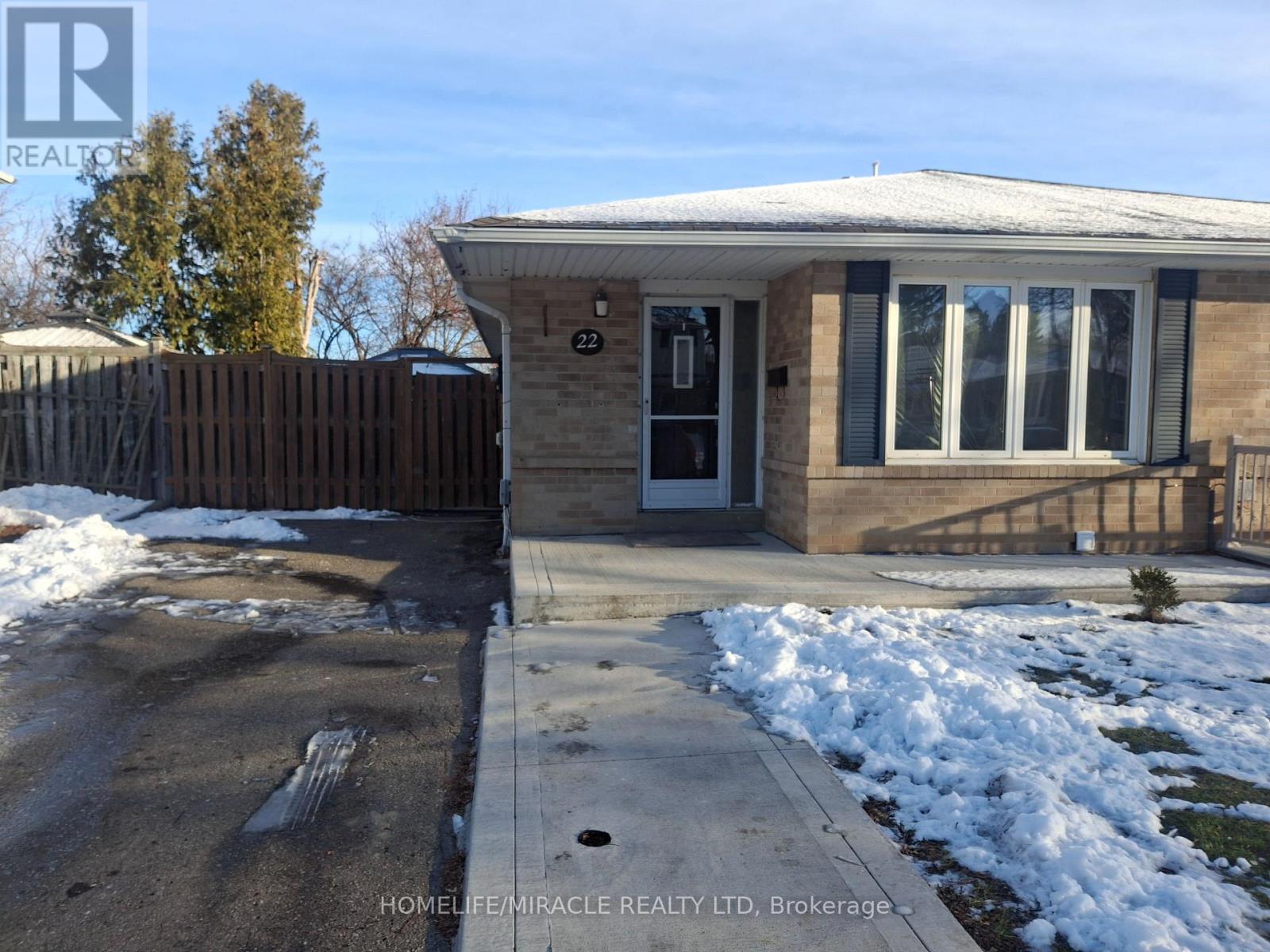204 - 10 Dayspring Circle
Brampton, Ontario
Welcome to this beautifully upgraded 2+1 bedroom, 2-bath condo apartment in one of Brampton's most desirable communities! Featuring a spacious open-concept kitchen and living area, this apartment is perfect both for first-time home buyers and investors. Freshly painted throughout, and loaded with lots of upgrades, including modern finishes, sleek cabinetry, and stylish laminate flooring. The den offers flexible space - ideal for a home office or guest room. Enjoy bright natural light, a private balcony facing greenbelt conservation, and excellent building amenities in a quiet, family-friendly neighbourhood close to parks, schools, shopping, and highways. Including 1 underground parking & 2 lockers. (id:60365)
717 - 86 Dundas Street E
Mississauga, Ontario
Welcome to Artform Condos at 86 Dundas Street East, where style meets convenience. This spacious 2-bedroom, 2-bathroom suite offers a bright, functional layout with sleek finishes, contemporary design, and an open-concept living space ideal for both comfort and entertaining. Enjoy a modern kitchen with integrated appliances, quartz countertops, and designer cabinetry that seamlessly flows into the living area - perfect for urban professionals or small families alike. Located just minutes from Square One, Cooksville GO Station, and steps from local shops, restaurants, community centres, and places of worship, this address connects you effortlessly to everything Mississauga has to offer. Residents enjoy state-of-the-art building amenities, including a 24-hour concierge, fully equipped fitness centre, party and lounge rooms, and more. Experience modern urban living in a vibrant, fast-growing community! (id:60365)
Main & 2nd - 16 Ebury Drive
Brampton, Ontario
Welcome to this beautifully maintained 3-bedroom home, built in 2016, offering comfort, space, and convenience. Featuring no sidewalk and an extended driveway, this property boasts excellent curb appeal. The main floor offers 9' ceilings, a bright open layout, and abundant natural light throughout. The modern kitchen is equipped with granite countertops and quality finishes. Enjoy a double-door entry, upper-floor laundry, and three generously sized bedrooms. The primary bedroom includes a walk-in closet and a private ensuite. Ideally located within walking distance to elementary schools and David Suzuki Secondary School, public transit, places of worship, and all essential amenities. Nearby recreational facilities include a cricket ground, soccer field, and baseball ground. Utilities: Tenant to pay 70% of total utility bills (gas, hydro, and water).Internet: To be arranged by the tenant. Key Deposit: $100 (refundable).Maintenance Deductible: $100 for any repairs carried out in the unit. Administration Fee: $20 per bounced cheque, plus applicable bank NSF charges. A well-built, move-in-ready home-perfect for professionals or small families seeking quality living in a prime location. (id:60365)
Lower Unit - 46 Old Cleeve Crescent
Brampton, Ontario
Bright and spacious legal basement apartment featuring a private entrance, open-concept living area, modern kitchen, comfortable bedroom(s), and full washroom. Located in a quiet, family-friendly neighbourhood close to transit, parks, and amenities. Tenant pays 30% of utilities. Ideal for professionals or small families. (id:60365)
Bsmt - 41 Fallen Oak Court
Brampton, Ontario
Bright & Spacious Studio Basement Apartment for Rent with Separate Entrance - Prime Brampton Location Well-maintained open-concept studio basement available for rent at 41 Fallen Oak Court, Brampton, featuring a separate legal entrance and egress window for added safety and comfort. While there is no full kitchen, the unit offers a stylish bar-style island and a convenient sink located in the private laundry room, ideal for light meal preparation. This unit includes a modern full washroom with walk-in shower, brand-new personal front-load washer and dryer in a separate laundry room with sink and additional storage, as well as microwave, fridge, and deep freezer. One parking space is included. Located near McLaughlin Rd & Ray Lawson Blvd, within walking distance to groceries, restaurants, major transit routes, Susan Fennell Sportsplex, and Sheridan College (Brampton campus)-perfect for students or working professionals. (id:60365)
22 Graymar Road
Brampton, Ontario
Don't Miss This Beautiful Fully Renovated Semi-Detached Bungalow On Mature & Private Lot Offers 3 Generous Bedrooms, 2 Full Washrooms And Wealth Of Potential! The Home Has Many Upgrades, Incl. Engineered Hardwood Flooring, Fully Upgraded kitchen with Tiles backsplash and Quartz Counter top, New Vanities In The Washroom, Newly Tiled Shower In Bsmt, Freshly Painted, Concrete Front, Hard-Top Gazebo, New furnace year 2024. Convenient Separate Entrance For Finished Basement. A beautiful Storage Shed in the Backyard with a concrete Base. Ready to Move In House! (id:60365)
15 Troyer Street N
Brampton, Ontario
2+1 Bedroom Legal Basement Apartment With Lots Of Light & Easy Entry From Separate Side Door Entrance. Professionally Finished With High Quality Upgrades & Large Windows. SS Kitchen Appliances w/ Dishwasher & Quartz Countertop, En-Suite Washer/Dryer, & Window Coverings. Beautiful Walking Park At Front of Home. Close To All Amenities (Grocery Stores, Parks, Schools), Mayfiled and Edenbrook & Major Roads. Included: 2 Car Parking (id:60365)
44 Redpoll Court
Brampton, Ontario
Beautiful, Court Location, Detached, All Brick, 4 Bedroom, 3 Washroom,, Rented. Hardwood Floors All Over, Pot Lights, Renovated Kitchen Gas Stove, New Roof 2010, New Windows 2011. Border Of Brampton And Mississauga And Minutes To All Major Hwys, Schools, Shopping Centre, Gym, Library Etc. All Elf's, Fridge + Stove, Washer & Dryer, Dishwasher. Lots Of Upgrades. Close To All Amenities. Buyers & His Agent To Verify Taxes + Measurements. 2 Car Garage And 1 Car Parking Outside. Basement Rented Utility Share 70%/30% (id:60365)
2 Summer Wind Lane
Brampton, Ontario
Rare Corner Double Garage Townhouse, This 4 Br Town Boasts of a BR With 3 Pcs WR on Ground Floor, 2 Balconies Including One in Master BR, a Lot of Family Space on 2nd Floor, with Abundant Daylight Pouring into this House With Window on 3 Sides, Front Exposure to Veteran Dr and Garage Opens Onto Summerwind Lane of the Society, This House is Built to Perfection, Giving Exclusivity/Privacy and Exposure Both to the Owner, The Neighborhood has a Park, Green Belt and Additional Parking Available for Visitors if Needed, Bus Stop for Commute at Doorstep, Plaza is Within Walking Distance. (id:60365)
9 Mabelle Avenue
Toronto, Ontario
Parking Space available for Lease. Applicants must be registered resident of the building. (id:60365)
46 Woodhaven Drive
Brampton, Ontario
Semi-detached in desirable area of Brampton. 3 Bed 3 Bath and Finished basement. As is condition. (id:60365)
23 Finsbury Drive
Brampton, Ontario
Detached Bungalow in a very peaceful community with 3 good sized bedrooms and one full washroom. House is very close to all amenities like Bramalea City Centre Library, Bus stops, schools and restaurants and to Hwy 410.House is in very good condition to live in and raise your family. (id:60365)





