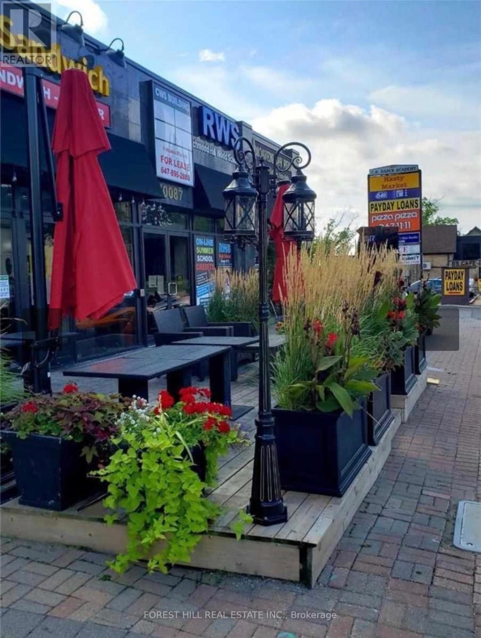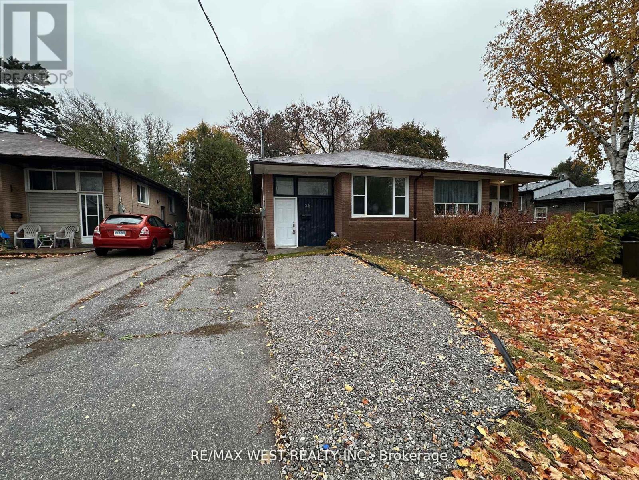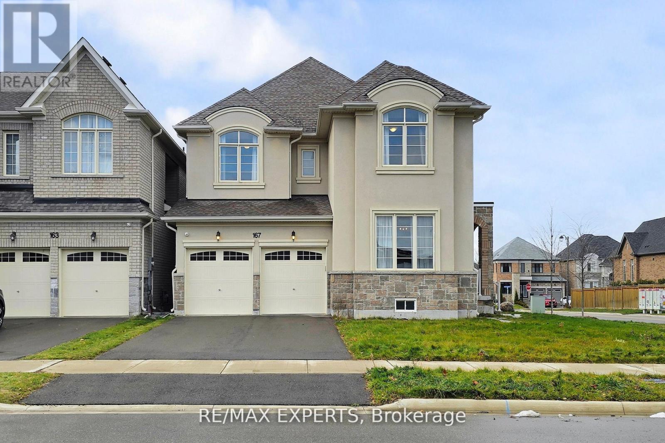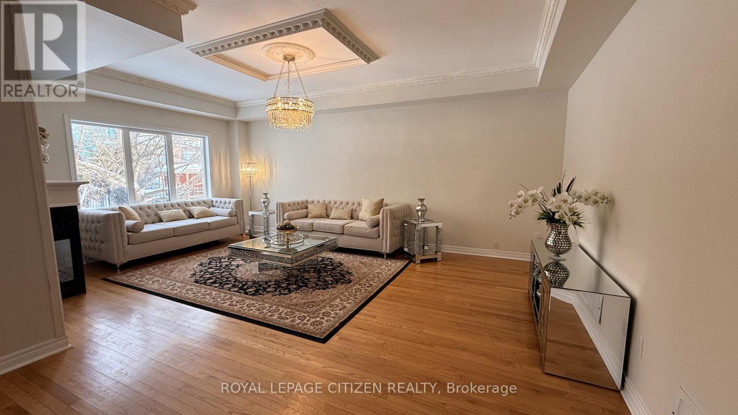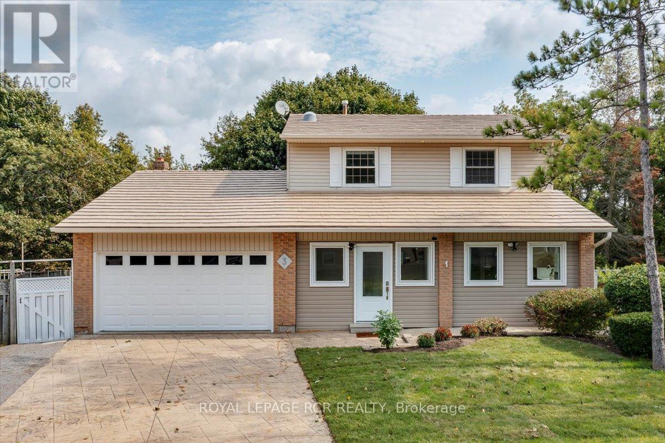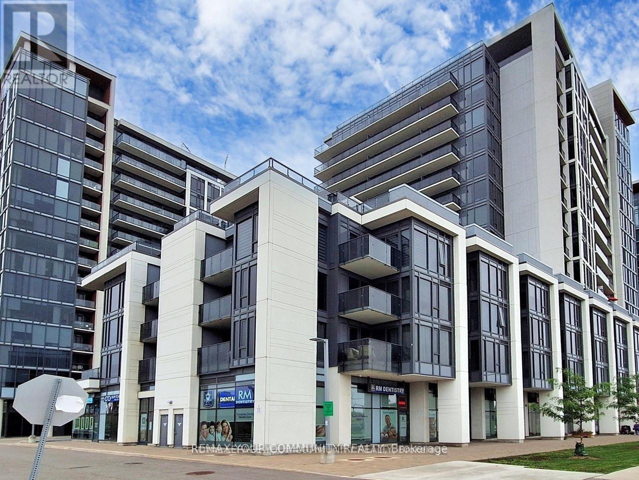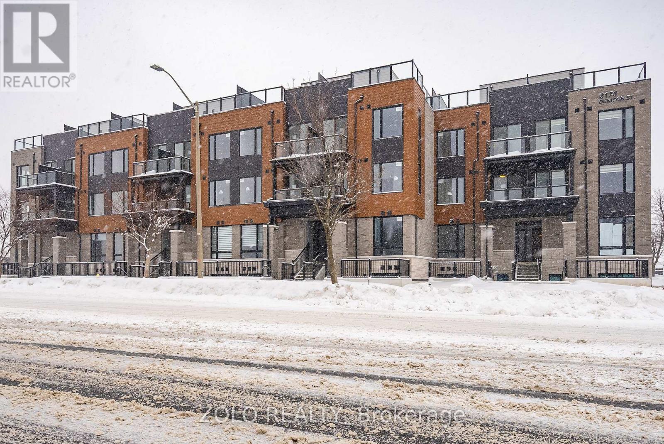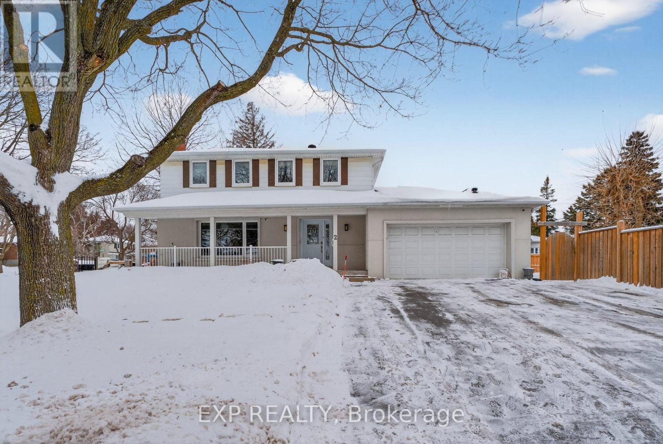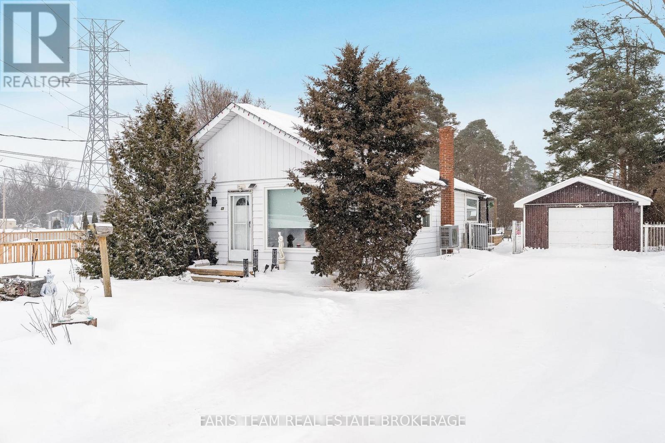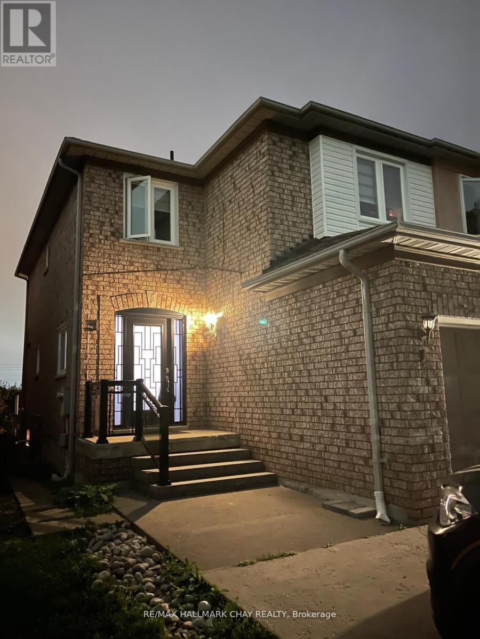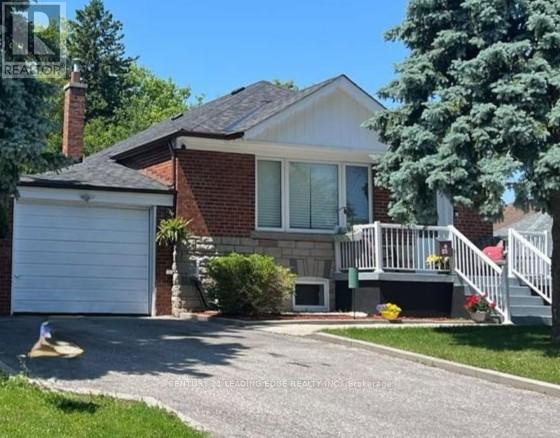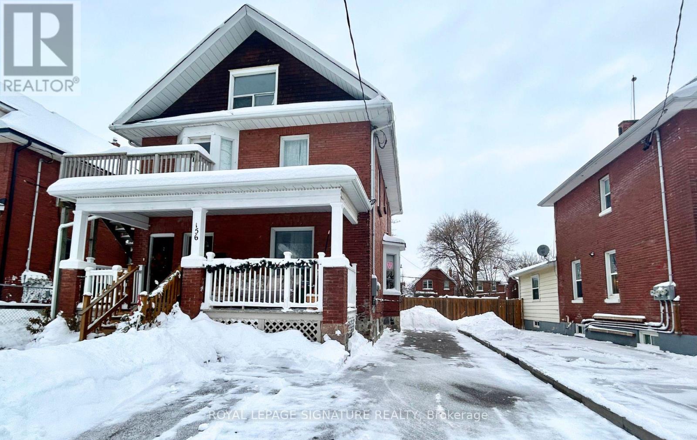103 - 10087 Yonge Street
Richmond Hill, Ontario
Must See... Fully Renovated Offices In Professional Office Building On Yonge St. Over 2500 Sqft. Common Area. Current Tenants Are Law Firm, Online School, Immigration Consultant, Restaurant and Cafe. Sign Spot facing on Yonge St. Easy Access To Highways, Hospital, Public Library, Go Station/Viva Transit and Hillcrest Mall. Approx 400-600 Sft. Utilities Included (id:60365)
Lower - 26 Walter Avenue
Newmarket, Ontario
Best Lease Opportunity In Newmarket For Renovated, Clean, Bright & Eclectic. 2 Bedroom W/Sleek Laminate Floors, Slate Colored Porcelain Kitchen Counter, Updated Bathroom, Ensuite Laundry & 1 Parking Spots On Driveway! Good Sized Bedroom, Large Open Liv/Din Rm Combo W/ Tons Of Pot Lights! Tenant To Pay 40% Utilities (Heat, Hydro & Water). 1 Parking Spot Included. (id:60365)
167 Frederick Pearson Street
East Gwillimbury, Ontario
An exceptional 3-year-new detached residence show casing refined luxury and superior craftsmanship in the prestigious community of East Gwillimbury. This impeccably maintained home features a designer kitchen equipped with premium brand-name appliances and a striking centre island, complemented by extensive upgrades throughout. The open-concept layout offers an oversized formal dining room and a spacious family room with a cozy gas fireplace ideal for both elegant entertaining and everyday living.Enjoy upgraded, spa-inspired washrooms, rich engineered hardwood flooring, and a thoughtfully designed floor plan with convenient main-floor laundry. The home offers four luxurious bathrooms in total. Upstairs, the expansive primary suite impresses with a spa-like 5-piece ensuite featuring a freestanding tub, frameless glass shower, upgraded tile, and two independent walk-in closets. Each additional bedroom is generously sized, offering large orwalk-in closets and access to upgraded ensuite or semi-ensuite bathrooms, ensuring comfort and privacy for the entire family.Perfectly positioned within walking distance to a new elementary school. offering easy access to Highway 404, Go train Park & Ride and overlooking the Holland Landing Prairie Provincial Park. Conveniently located close to the newly built Active Living Plaza which includes wellness, fitness and educational facilities, as well as top-rated schools, parks, and everyday amenities. A true turn key luxury home perfectly suited for modern family living in an exceptional location. (id:60365)
180 Kimber Crescent
Vaughan, Ontario
Nestled among multi million dollar custom homes in one of Vaughan's most prestigious neighbourhoods, it offers approximately over 6,000 square feet of total living space. It features a newly updated kitchen and fresh paint throughout, complementing the bright, carpet free interior. A standout feature is the fully finished, self contained basement in law suite, complete with a second kitchen, separate laundry, and a newly updated bathroom, providing an ideal setup for multi generational living. The exterior is equally impressive, showcasing a three car garage and a spacious, pool sized backyard with an underground sprinkler system. Mechanically worry free with a newer roof, furnace, and A/C, and absolutely no rental equipment, this home is ready for immediate enjoyment. Unmatched in convenience, you are minutes from Canada's Wonderland, Vaughan Mills, Highway 7 shopping plazas, York University, the Jane/Highway 7 TTC subway, and 400 series highways for an effortless commute. (id:60365)
3 Royal Oak Road
East Gwillimbury, Ontario
Tucked away at the end of one of Mt. Albert's most sought-after and peaceful streets, this beautifully maintained 3-bedroom detached homeoffers the perfect blend of comfort, privacy, and family-friendly living. Located on a quiet dead-end court, this charming two-storey home boastsexceptional curb appeal with a stamped concrete driveway, durable metal roof, and an enclosed front porch with direct access to a double cargarage. Parking for up to 6 vehicles ensures plenty of space for family and quests. Step inside to a bright and open main floor featuringhardwood flooring throughout main level, crown moulding, and a cozy gas fireplace. The heart of the home is an open concept kitchen, completewith granite countertops, a large island, and multiple walkouts leading to a massive private deck-ideal for entertaining or relaxing while enjoyingviews of the ravine and forested trails behind. Upstairs, you'll find three generously sized bedrooms, including a primary suite with a built-inwardrobe and access to an updated bathroom. Both the upper level and the finished walk-out basement feature brand-new flooring, offering afresh and modern touch throughout. The finished lower level provides the perfect space for a family room, games area, or teenage retreat withdirect access to the backyard and the forest beyond. Whether the kids are exploring the trails or biking safely in the court, this location offerspeace of mind and a true connection to nature. Don't miss your chance to live on arguably the nicest and quietest street in Mt. Albert. 3 RoyalOak is more than a house-it's the perfect place to call home. (id:60365)
301 - 9618 Yonge Street
Richmond Hill, Ontario
Welcome to the Grand Palace Condominium in the heart of Richmond Hill! 1 Bedroom + Den, 2 Bathroom suite offers 709 sq. ft. of modern living with 9 ft ceilings, floor-to-ceiling windows, and a private balcony perfect for relaxing or entertaining. The open-concept kitchen features sleek stainless steel appliances, modern cabinetry, and a bright living/dining area ideal for gatherings. The spacious primary bedroom includes his & hers closets, a 4-piece bathroom, while the versatile den with a closet is perfect for a home office or guest room. A second powder room adds extra convenience. Enjoy luxury amenities such as an indoor pool, gym, party and games room, and concierge service. Comes with 1 parking spot and 1 locker. Prime location - walk to T&T, H-Mart, Hillcrest Mall, restaurants, parks, schools, and Viva/YRT transit, with easy access to major highways. Luxury, comfort, and convenience all come together in this stunning condo - a must-see! (id:60365)
Unit#2 - 3175 Denison Street
Markham, Ontario
Experience modern urban living at its best in this bright and spacious, brand-new 3-bedroom corner-unit stacked townhome, thoughtfully designed with contemporary finishes and a smart, functional layout. Flooded with natural light throughout, the home offers 1,339 sq. ft. of stylish interior living space, complemented by a 101 sq. ft. balcony and an impressive 360 sq. ft. rooftop terrace, with outdoor access on every living level for exceptional comfort and convenience. The open-concept main level features an upgraded kitchen with quartz countertops and stainless steel appliances, seamlessly flowing into a sun-filled living and dining area-perfect for entertaining or relaxing with family. A versatile main-floor bedroom can be used as a third bedroom, guest room, or home office. The primary suite includes a private ensuite, generous closet space, and large windows that enhance the abundance of natural light, while the additional bedroom offers flexibility for family or guests. A standout feature is the massive rooftop terrace with BBQ hookups, ideal for entertaining, outdoor dining, or enjoying sunshine in your own private outdoor retreat. Located in the sought-after Markham Rd & Denison St community, this home offers easy access to schools, parks, community centers, shopping, TTC, GO Transit, Hwy 407, and nearby amenities including Costco, Walmart, and Rona. Ideal for professionals, families, or investors seeking a stylish home with urban convenience. (id:60365)
2 Gladiator Road
Markham, Ontario
Rare Opportunity in Prime Markham! This stunning 2-storey detached home sits on an expansive 100' x 66' corner lot, offering an incredible lifestyle in one of the city's most sought-after neighborhoods. Boasting a functional layout with 4 spacious bedrooms and a main floor office, this residence features a double car garage [EV charging outlet equipped]and a massive driveway with parking for up to 8 vehicles total.The interior shines with fresh paint and laminate flooring throughout. The heart of the home is an amazing gourmet open-concept kitchen, perfect for entertaining. For those seeking extra space, the fully finished lower level includes a modern bathroom and pot lights-ideal for a recreation room or a potential in-law suite.Step outside to a fully fenced yard featuring a unique greenhouse setup, allowing you to grow your own vegetables year-round! Direct garage access and a move-in ready finish complete this gem. **Location Highlights** Within the boundaries of top-ranked Markville Secondary School. Minutes to Highway 407, GO Train Station, Markville Mall, Walmart, and FoodyMart Supermarket. Walking distance to the scenic Milne Dam Conservation Park. Easy access to Highway 7 and major transit hubs. (id:60365)
11 Park Avenue
East Gwillimbury, Ontario
Top 5 Reasons You Will Love This Home: 1) This updated bungalow features a separate entrance to the partially finished basement, adding even more flexibility and presenting the ideal opportunity to create an in-law suite, rental space, or personalized extension of your living area 2) Set on a generous lot, this delightful bungalow combines charm and versatility, offering a peaceful retreat surrounded by mature trees, perfect for those who value both privacy and proximity to amenities 3) Take comfort in knowing that various upgrades have already been completed, including a new furnace and heat pump (2024) for improved efficiency and lower utility costs, central A/C (2024), updated windows (2021), and a brand-new roof (2024), ensuring lasting peace of mind 4) Designed with everyday living in mind, the refreshed kitchen flows effortlessly into the dining and living spaces, creating an inviting, open layout ideal for gatherings, where modern touches include a white tile backsplash, peninsula seating, recessed lighting, and newer vinyl flooring throughout 5) Step into the outdoors and discover a spacious backyard oasis featuring a large deck and pergola, perfect for hosting summer get-togethers, sipping your morning coffee, or simply relaxing in total privacy. 1,044 above grade sq.ft. plus a partially finished basement. (id:60365)
85 October Lane
Aurora, Ontario
Welcome to this lovely studio apartment in Aurora Grove! This cozy unit comes fully furnished and includes all utilities. You'll love the modern appliances, open-concept living/sleeping area, and the private covered patio overlooking a peaceful ravine with a pond. Parking is available for one vehicle, and the space is perfect for a single occupant. Don't forget, strong credit and supporting documentation are required. Come make yourself at home in this beautiful space! Utilizes are set at $250/m. (id:60365)
98 Flora Drive W
Toronto, Ontario
Step into this stunning 3-bedroom main floor apartment in a charming detached bungalow! Boasting an open-concept kitchen, spacious living/dining area, large backyard, 3-car parking, and shared laundry, this home is perfect for modern family living. Located in the heart of vibrant Scarborough, just steps from top-rated schools and daycare, 5 minutes to Kennedy Subway, and close to TTC, Hwy 401, and Scarborough Town Centre. A rare opportunity to enjoy comfort, convenience, and style in one beautiful package-ideal for a growing family, and couple looking for the perfect home! Tenant to pay 60% of all the utilities. Laundry shared with basement tenants. (id:60365)
2 - 156 Elgin Street E
Oshawa, Ontario
Pretty unit, on the 2nd and 3rd floors with use of the backyard. Generous Living & Dining rooms, with an additional area for an office or reading room. Fully carpet free! With a walkscore of 85, you are close to transit, shops & grocery stores. Heat, A/C, Water, and 1 Parking spot is included. Hydro (a percentage) is extra.Laundry is shared and there is no smoking on the premises. April 1st possession, though March 15 may be possible if needed. Looking for good, responsible tenants who will care this home as their own. (id:60365)

