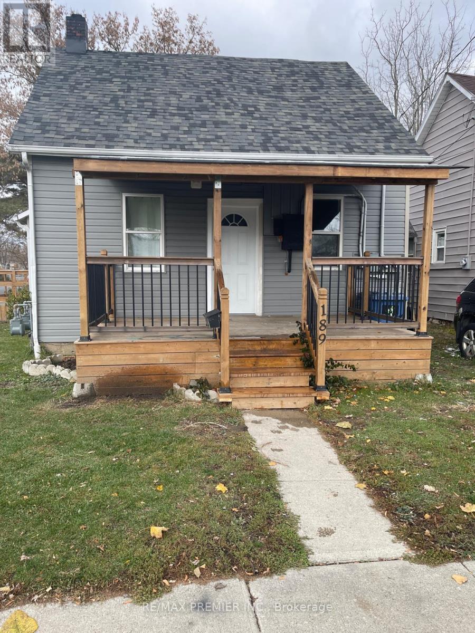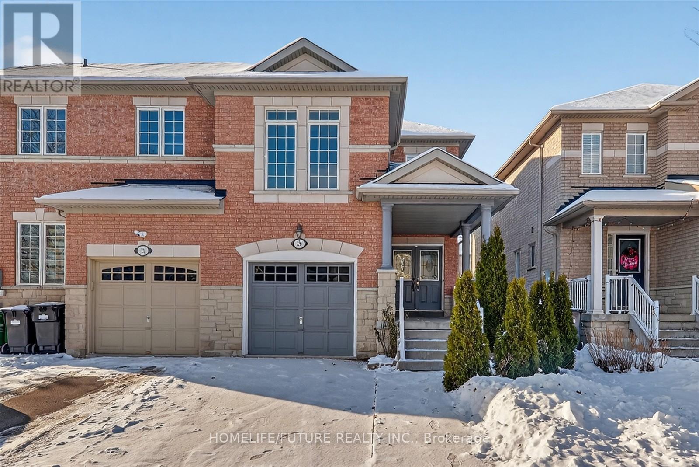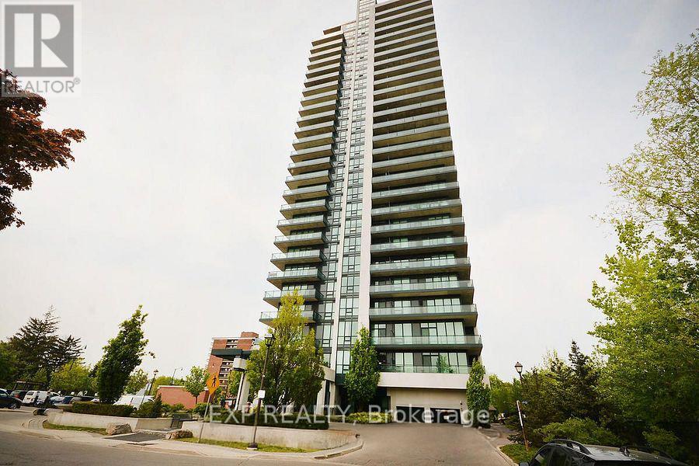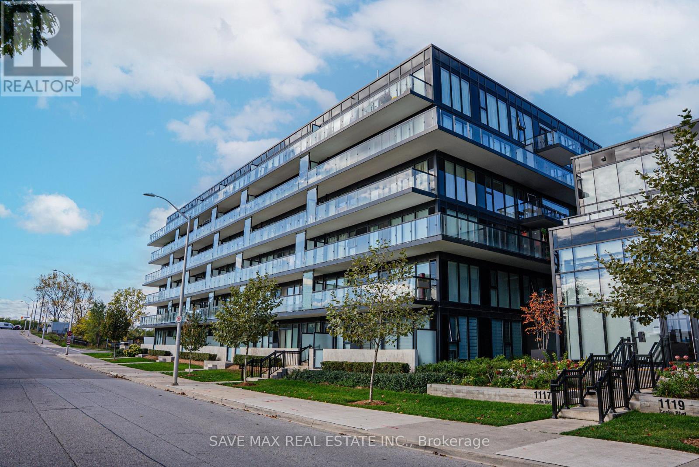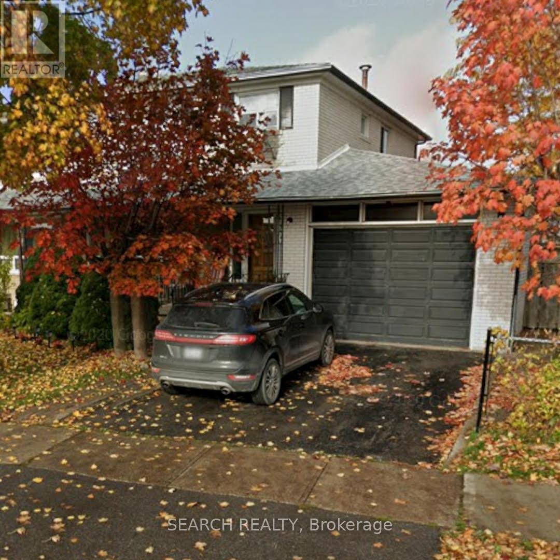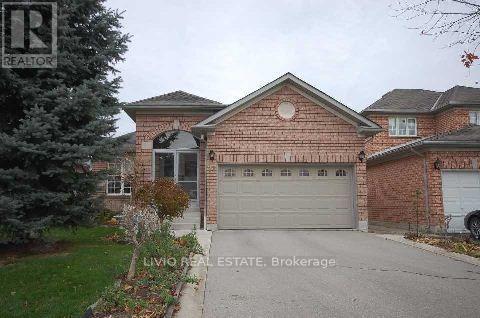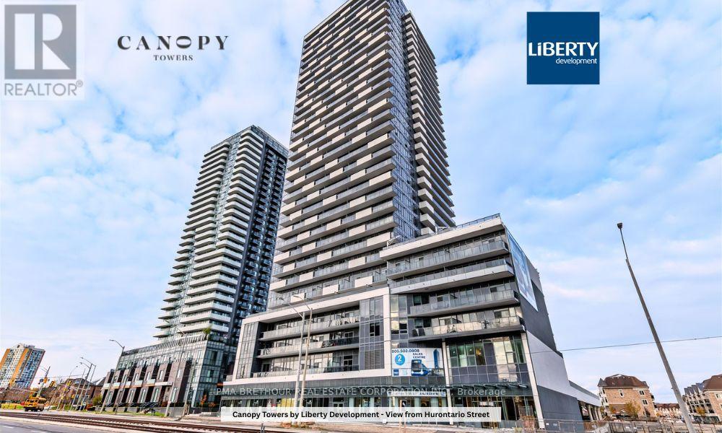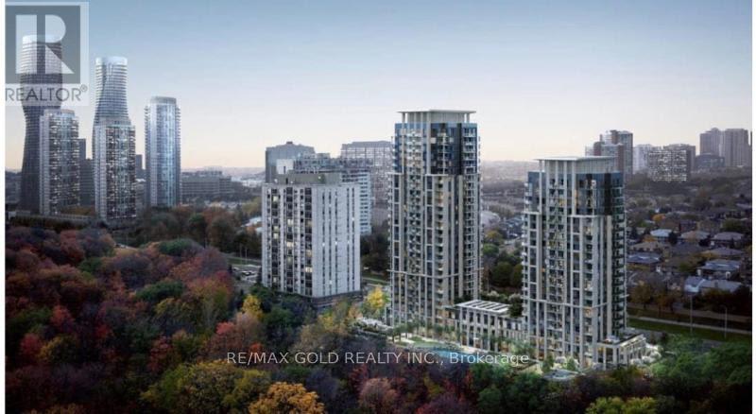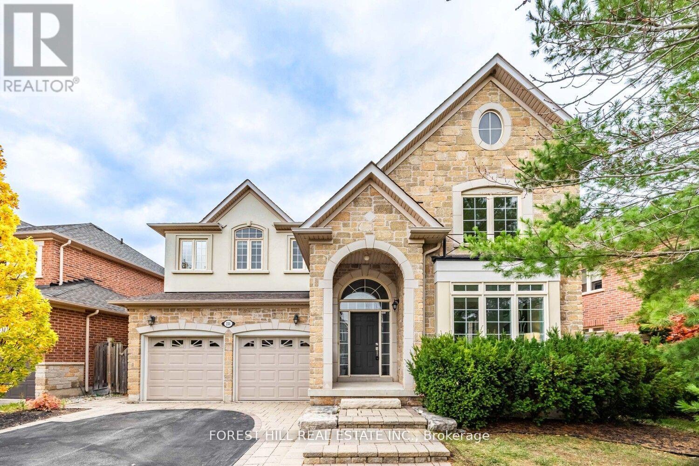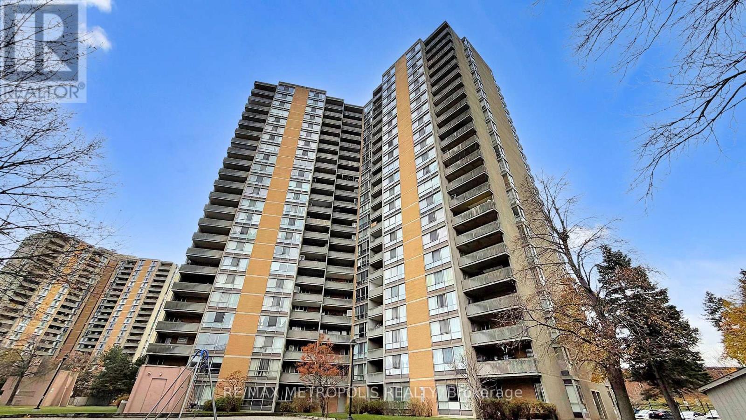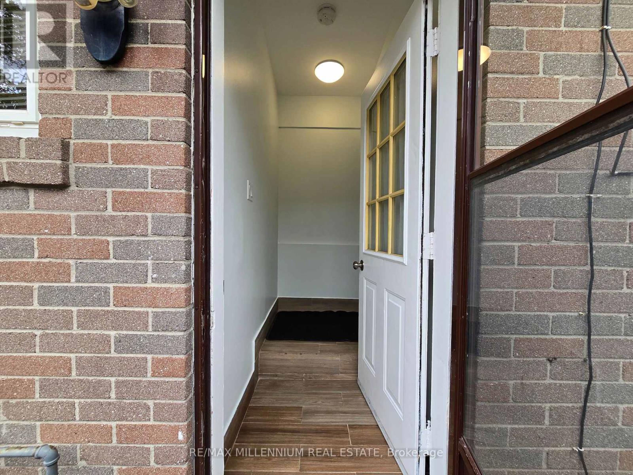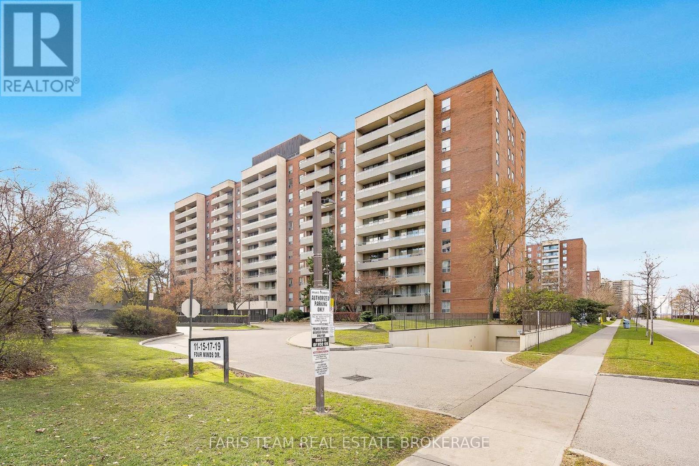A - 189 King Street E
Chatham-Kent, Ontario
Welcome to this beautifully renovated legal duplex detached home. This spacious unit offers two bedrooms and one full bathroom, making it perfect for singles or couples. The unit features a brand new kitchen with modern appliances and ample storage, a large living space perfect for relaxation and entertainment, and a cozy dining area for enjoying meals. In-suite laundry is included for your convenience. Heated by efficient forced air gas, ensuring comfort throughout the year. The property has been completely renovated, providing a fresh and modern feel. Located in a prime area, this home is just a one-hour drive to the USA/Canada border, making it an excellent spot for commuters or frequent travelers. It is within walking distance to all essential amenities and the vibrant uptown core, offering easy access to shopping, dining, and entertainment. Quick access to Highway 40 simplifies your commute. Parking is available for one vehicle in the driveway. (id:60365)
29 Riverplace Crescent
Brampton, Ontario
Absolutely Stunning, Bright, And Spacious 3-Bedroom Semi-Detached Home Featuring A Welcoming Double-Door Entry, Elegant Oak Staircase, And A Ceramic Foyer That Leads Directly To The Kitche The Modern Kitchen Boasts Stainless Steel Appliances, Quartz Countertops, And A Cozy Eat-In Are With A Walk-Out To A Fully Fenced Backyard, Perfect For Entertaining Or Relaxing Outdoors. This Also Offers A New Roof, A Concrete Walkway At The Front And Side, And Convenient Garage Access Both The House And Basement. The Second Floor Features A Generous Family Room, Ideal For Gatherings Or A Home Office. Located In A Highly Desirable, Family-Friendly Brampton East Community, The Home Is Just Minutes To Schools, Parks, Gore Plaza, Transit, And Everyday Amenities (id:60365)
1007 - 100 John Street
Brampton, Ontario
Welcome to this bright and spacious 1+Den condo in the heart of downtown Brampton, offering just under 800 sq ft of comfortable living. This open-concept unit features a modern kitchen with granite counters, extended cabinetry, black stainless steel appliances, and a spacious living area with large west-facing windows providing stunning sunset views. The primary bedroom is generously sized with plenty of natural light, and the den is perfect for a home office or study area. Enjoy 9' ceilings, in-unit laundry, and clean modern finishes throughout. Located in a well-managed building with excellent amenities including 24-hour concierge, fitness centre, party room, billiards room, library, guest suites, and more. Walk to Gage Park, Rose Theatre, Brampton GO Station, restaurants, shopping, and hospital. Ideal for professionals, couples, or downsizers seeking lifestyle and convenience. (id:60365)
A506 - 1117 Cooke Boulevard W
Burlington, Ontario
Nestled in the heart of the sought-after Aldershot community , this 5th-floor the Corner unit , 2-bedroom and 2-full bathroom condominium offers a modern and luxurious living experience ideal for small families, professionals, first-time buyers, or investors. Perfect for commuters, the location is just steps from the GO Station and minutes to Highway 403, with quick access to Toronto and Niagara Falls, while also being close to the waterfront, parks, and top-tier amenities. The unit itself boasts a spacious living area with high-quality wide plank flooring and floor-to-ceiling windows that flood the space with natural light, leading to a large balcony from Living room with stunning views, in-suite laundry. The sleek kitchen features quartz countertops and stainless steel appliances(Fridge, Dishwasher, Stove), and the primary bedroom includes a convenient ensuite bath. Residents also enjoy access to a range of building amenities, including a concierge, fitness center, rooftop terrace, and a party room with a catering kitchen, all complemented by the inclusion of one underground parking spot. (id:60365)
7554 Darcel Avenue
Mississauga, Ontario
Welcome to this bright and clean two-storey semi-detached home, situated on a prime corner lot in the highly sought-after Malton area. This property features 4 spacious bedrooms and 3 washrooms, offering comfortable living for families. The main floor boasts a combined living and dining area with elegant hardwood floors, complemented by a matching hardwood staircase. The fully finished basement with a separate entrance adds excellent potential for extended family living or rental income. Enjoy the convenience of a private driveway and a location that is close to all major amenities, including schools, shopping, transit, and highways. (id:60365)
71 Fiddleneck Crescent
Brampton, Ontario
Immaculate Detached Bungalow for Lease! Welcome to 71 Fiddleneck Cres., situated in a desirable neighbourhood close to the new hospital, shopping, public transit, schools, parks, and church. This home features a double driveway with garage, enclosed front porch, and a private backyard with garden shed. Double-door entry leads to a spacious foyer and a well-designed floor plan. Enjoy open-concept living and dining areas-perfect for entertaining-along with a bright family room featuring a cozy gas fireplace. 60% of all utilities to be paid. (id:60365)
3309 - 5105 Hurontario Street N
Mississauga, Ontario
Welcome to Canopy Towers, where contemporary design meets elevated living. This impressive 1-bedroom featuring 482 sq. ft. of refined interior space, complemented by a private balcony-ideal for unwinding or hosting guests. Soaring 33 storeys above a sleek 6-storey podium, Canopy Towers rises proudly at Hurontario Street and Eglinton Avenue, the energetic heart of Mississauga. Its bold, modern architecture and eye-catching façade make it a striking presence on the city skyline. Behind the podium, a gracefully sculpted lifestyle canopy frames the second level. Below it, a sheltered porte-cochère offers a stylish arrival experience; above it, a beautifully landscaped outdoor retreat blends seamlessly with exceptional indoor amenities-creating the perfect environment for leisure, wellness, and connection. With a prime location just steps from Mississauga Transit and the upcoming Hurontario LRT, life at Canopy Towers delivers convenience, sophistication, and a truly elevated living experience. (id:60365)
901 - 202 Burnhamthorpe Road E
Mississauga, Ontario
Introducing a stunning brand-new luxury residence FOR LEASE at the prestigious Keystone Condos in the heart of Mississauga. This elegant 2 bedroom, 2 bathroom suite available from January 15th 2026, offers a refined living experience with 9-ft ceilings, sophisticated modern finishes, and a bright open-concept layout designed for elevated urban comfort. Both bedrooms feature access to full spa-inspired bathrooms, creating a serene, hotel-like atmosphere. Premium laminate flooring, contemporary design accents, and expansive windows bring style and natural light to every corner of the home. Perfectly positioned just steps from Square One, Sheridan College, fine dining, premier shopping, and vibrant city attractions. Minutes to GO Transit, major highways (403/QEW), top schools, and neighborhood parks. This luxurious lease opportunity includes one underground parking space and one locker, along with access to world-class building amenities for an unmatched lifestyle. A rare offering for those seeking sophistication, convenience, and modern elegance in Mississauga's most desirable location. Gas bill is included in the rent. Tenant is responsible for Hydro, Water and tenant's content insurance. (id:60365)
231 Butterfly Lane
Oakville, Ontario
Stunning executive home on a large pool size lot, situated on a quiet street with no sidewalk in the prestigious Lakeshore Woods community. This beautiful residence offers appx 4,100 sqft of elegant living space (2,963 Sqft above grade plus a finished basement). $$$ Recently upgraded and move-in ready $$$. Carpet free throughout, featuring brand new wide plank engineered hardwood flooring on main and second floors (2025) and freshly painted interiors (2025). Bright and spacious living room with soaring 18Ft cathedral ceiling and large windows brings in abundant natural light. The gourmet kitchen boasts stainless steel appliances, center island, granite countertops, pot lights and plenty of cabinetry. Laundry room is conveniently located on the main floor. Combined with an open concept office/ study that can be converted back into a separate room. Upstairs features 4 generous bedrooms including a luxurious primary suite with sitting area, 2 closets and a 5pc ensuite. The fully finished basement offers a 5th bedroom, a bonus room, 3pc bath and a large recreation area with a relaxing bar. Enjoy the private backyard oasis, beautifully landscaped with a low-maintenance composite deck and glass railings, perfect for entertaining or quiet retreat. Prime location just steps to the lake and South Shell Park Beach. Minutes to Bronte Village, Bronte Harbour, QEW and 10min drive to Appleby GO Station, top school district. Short walking distance to Shell Park's tennis and pickleball courts, bike trails and new shopping plazas. (id:60365)
713 - 10 Martha Eaton Way
Toronto, Ontario
Welcome to Suite 713 at 10 Martha Eaton Way, a bright and spacious 3-bedroom, 2-bath condo in the well-managed Maple Creek Condominiums. Offering a generous 1,000-1,199 sq. ft. layout, this home features an open-concept living and dining area with walkout to a private balcony, a functional kitchen, large bedrooms including a primary with ensuite, and convenient in-suite laundry. This rare unit also comes with two parking spaces, adding excellent value. The building offers great amenities such as an indoor/outdoor pool, gym, sauna, tennis court, and visitor parking. Located close to TTC transit, schools, shopping, parks, and major highways 400/401, this move-in-ready suite is perfect for families, investors, or first-time buyers looking for comfort and convenience in a well-connected North York community. (id:60365)
Bsmt - 144 Clarence Street
Brampton, Ontario
This recently upgraded basement apartment features a spacious functional layout with 2 generous bedrooms 1 full bathroom a separate kitchen, dedicated dining and living rooms plus a versatile den ideal for a home office or study. Recent upgrades showcase modern flooring and stylish lighting fixtures that brighten the space. Private laundry and one on-site parking space add to the convenience. Situated in a mature Brampton neighbourhood with easy access to public transit and major roadways it is close to schools parks grocery stores cafés and everyday amenities making it perfect for professionals couples or small families seeking comfort and privacy. (id:60365)
104 - 19 Four Winds Drive
Toronto, Ontario
Top 5 Reasons You Will Love This Condo: 1) Appreciate a spacious corner, ground level, two bedroom suite with a full-width balcony ideal for relaxing sunsets and comfortable living featuring two full bathrooms, a new electrical panel box (2025), ample in-unit storage, and exclusive access to your own locker 2) Located just south of York University main campus, this condo offers unbeatable access to education, work, and recreation, and is just a short walk to Finch West Station Line 1 with the new Finch West LRT to Humber College coming soon to make getting around even easier 3) Your maintenance fee covers everything needed, plus a discount on internet, with a designated parking spot, along with membership at the University City Recreation Centre, which includes exercise rooms and more, plus an on-site child care centre, making this condo ideal for families or future planning 4) Pet-friendly building just steps from Fountainhead Park with tennis courts and greenspaces ideal for walks and outdoor activities, offering several recent updates including a new balcony that elevates your outdoor living and views, new balcony and bedroom windows, refreshed hallway carpet and wallpaper for a modern, updated feel, and brand-new elevators 5) Daily essentials are right at your doorstep with a Walmart Supercentre, Dollarama, and No Frills on Keele just south of Finch, making errands quick and convenient. 1,198 fin.sq.ft. (id:60365)

