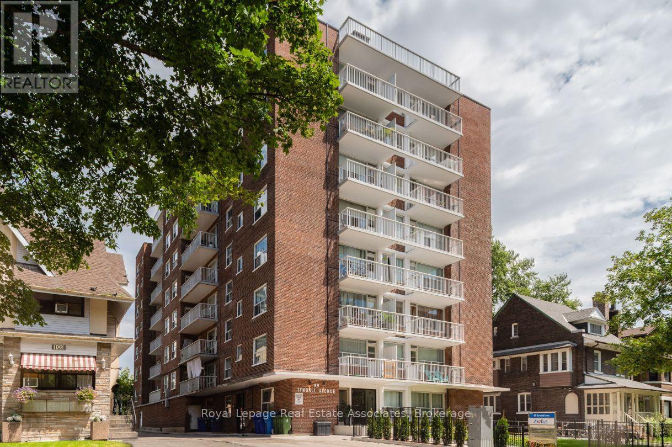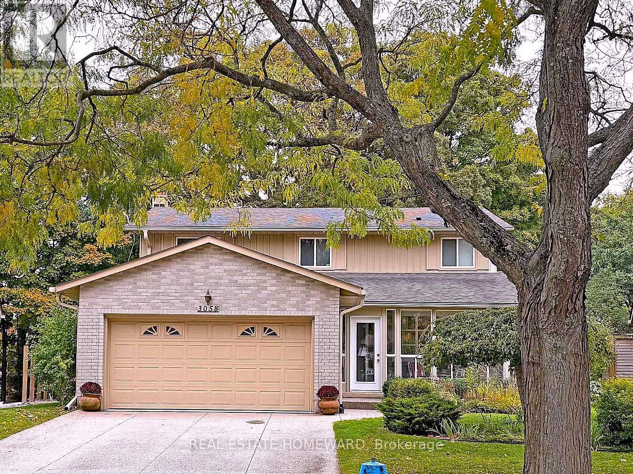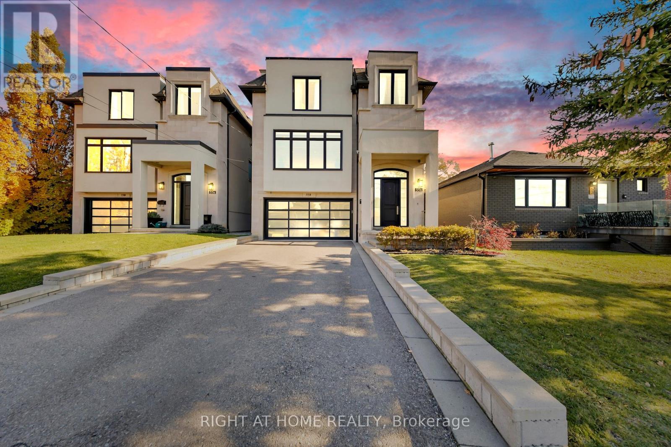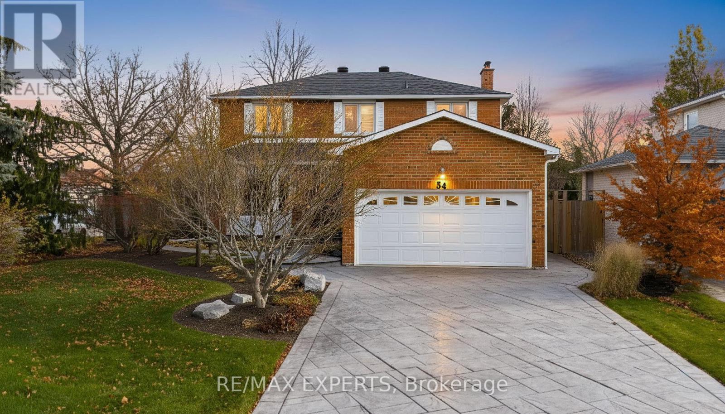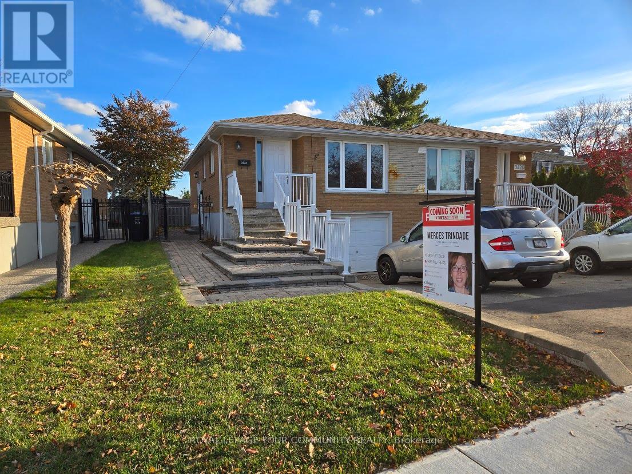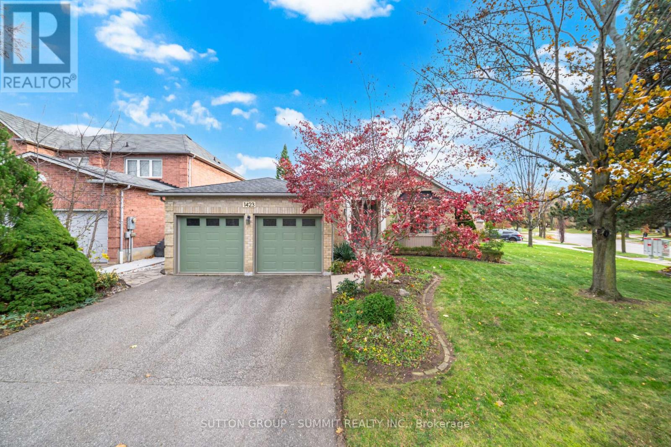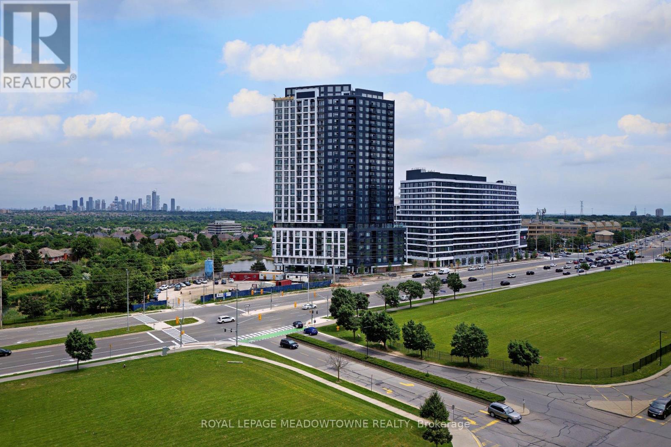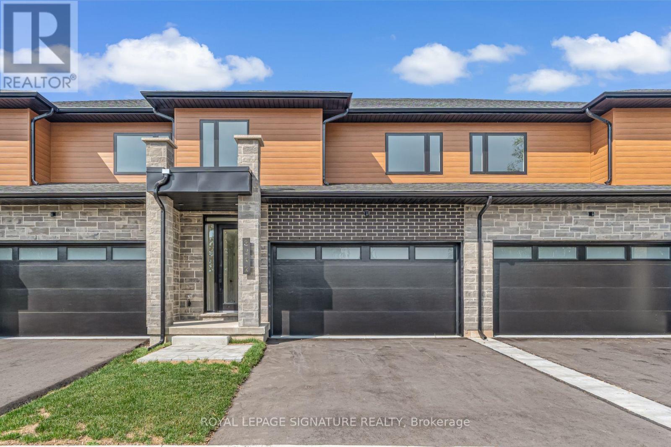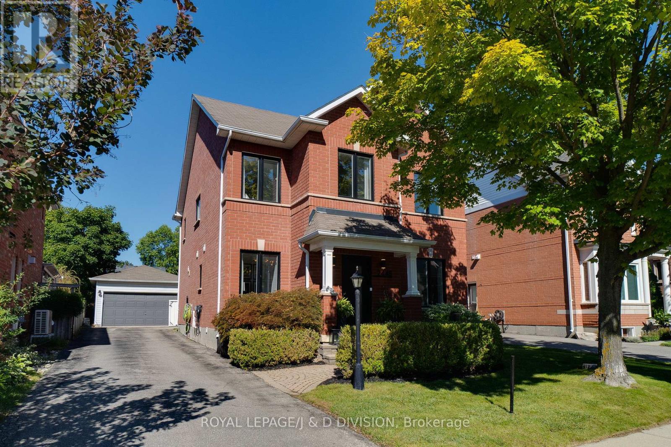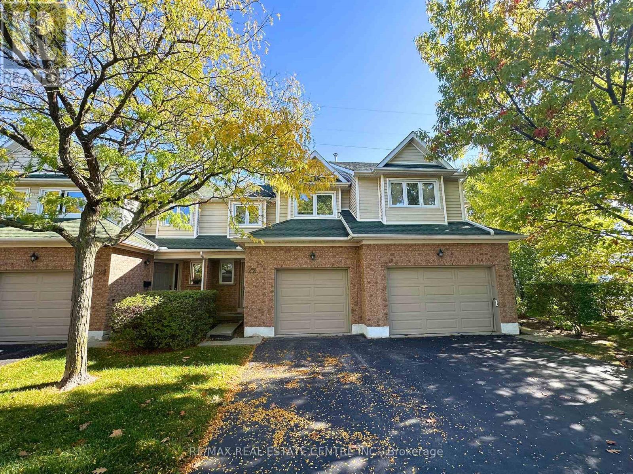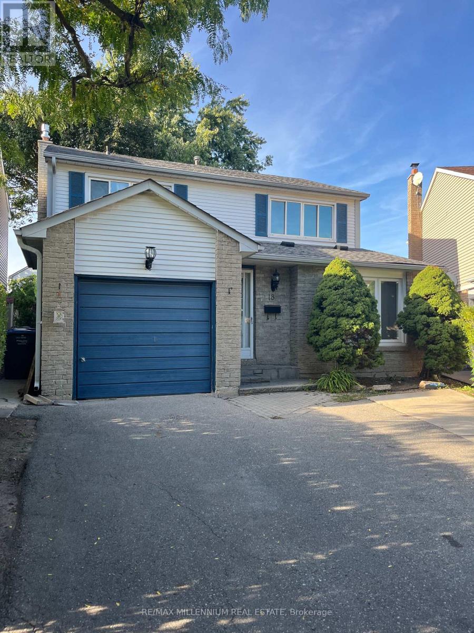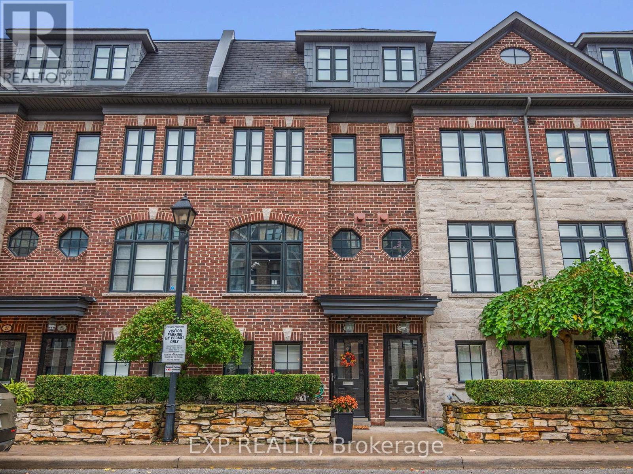101 - 99 Tyndall Avenue
Toronto, Ontario
***ONE MONTH FREE RENT FOR DECEMBER OCCUPANCY*** Bright and cozy one bedroom apartment with a spacious balcony available for rent immediately in South Parkdale. This well-maintained renovated unit features hardwood flooring, a modern kitchen with newer stainless steel appliances and a 4-pc upgraded bathroom. Close to transit, restaurants, shops and so much more! Heat & Water Included, Tenant Responsible for Hydro, Internet & Tenant Insurance. **Underground parking available for an additional $150/month** (id:60365)
3058 Viewmount Road
Oakville, Ontario
Welcome to 3058 Viewmount Rd. The Perfect Home you've been searching for. Overlooking Bronte Creek & acres of scenic parkland. A truly Breathtaking Premium Ravine Lot! Rarely Offered! This home has been loved by the same owner since new. An Exceptional 4-bedroom, 3 bath Residence just waiting to become your New Home. Your Kitchen has a bright solarium & walk out, overlooks the Ravine & spacious Family Room with cozy fireplace & a 2nd walk-out to a deck & treed Ravine! The finished bsmt has an office space, exercise room & rec room for the whole family to relax. Cozy Sunroom overlooks your garden. Tucked away on quiet cul-de-sac with Glorious Privacy & no thru traffic. Yet convenient, just minutes to the 403 & QEW. Good Schools for your children. Close to downtown Oakville & Bronte's Vibrant Waterfront, charming with its Yacht Club, Boutiques, Fine Restaurants & Cafes to discover. Fabulous Lifestyle, all for you to enjoy! Miles of bike & walking trails in Valhalla, Nautical & Shell parks for you to explore. Every season offering nature & beauty, at your doorstep. Life is very good here! (id:60365)
55a Jay Street
Toronto, Ontario
Timeless elegance meets exceptional craftsmanship in this stunning residence, offering over 5,000 SQF of meticulously finished living space. Built just eight years ago, the home is thoughtfully designed for impressive entertaining and outstanding everyday comfort. A breathtaking 17-ft entrance sets the tone from the moment you step inside, with abundant natural light streaming through oversized windows to showcase the home's premium finishes. The foyer features a striking custom panel wall, soaring ceilings, and open sightlines that create an unforgettable first impression.The main level offers 10-ft ceilings, elegant crown moulding, pot lights, and a well-planned layout that blends openness with functionality. Principal rooms are luxurious yet inviting, including a living room enhanced with a custom panel wall and large windows that fill the space with natural light.At the heart of the home is the chef-inspired kitchen, featuring an oversized island, double pull-out pantry systems, tall custom doors, premium cabinetry, built-in wine hutch, and two impressive wine displays. Built-in speakers in the kitchen, living and dining rooms elevate both everyday living and entertaining. The adjoining family room includes a rough-in for surround sound, allowing for a future cinematic experience.The upper level features 9-ft ceilings and four generously sized bedrooms, each offering excellent closet space, including multiple walk-in closets. The primary suite stands out with a spacious walk-in closet, double-sided gas fireplace, and a spa-like ensuite with heated floors and refined finishes.The fully finished basement with 12-ft ceilings provides exceptional versatility, showcasing a self-contained unit complete with a modern kitchen and rough-in laundry-ideal for multigenerational living, guests, or potential rental income. Additional storage further enhance the home's practicality, while the private backyard with no neighbour at the back complete this outstanding offeriing. (id:60365)
34 Goodfellow Crescent
Caledon, Ontario
Welcome to 34 Goodfellow Crescent, an exceptional 4-bedroom home nestled in Bolton's highly sought-after North Hill community. Surrounded by parks, schools, and beautiful walking trails, this immaculate property has been meticulously maintained and thoughtfully updated, offering the perfect blend of comfort, style, and long-term value.Inside, you'll find a bright and inviting layout highlighted by a stunning entertainer's kitchen, complete with premium appliances including a Sub-Zero fridge, Dacor dual-fuel range and warming drawer, Miele dishwasher, and Panasonic microwave. Built-in stereo speakers add to the ambience, making this space ideal for gatherings and everyday living.This home has benefited from extensive updates over the years, providing peace of mind for the next owner. Major improvements include: roof (2018), furnace (2018), air conditioner (2020), hot water tank (2024), windows (2002 & 2018), hardwood flooring (2019), full main floor and upstairs paint (2018), cement window and chimney sills (2018), and renovated bathrooms including a beautifully updated primary ensuite with heated floors. The deck has been refreshed with new boards, stairs, and skirting (2020), and the yard includes an in-ground sprinkler system, gas line for BBQ, and updated fencing.Situated on a large, private lot, the backyard is perfect for entertaining with a spacious deck and plenty of room to enjoy the outdoors. The finished basement adds valuable flexibility with two bedrooms (one bedroom is currently the workshop) and full kitchen, ideal for extended family, guests, or additional living space.Pride of ownership is evident throughout every corner of this home. With its prime location, extensive upgrades, and move-in-ready condition, 34 Goodfellow Crescent is an outstanding opportunity to own in one of Bolton's most desirable neighbourhoods. (id:60365)
2424 Whaley Drive
Mississauga, Ontario
Attention savvy buyers! This freehold very bright Raised-Bungalow will be perfect for families (or investors) who want to have the option to rent the basement/apartment or move in with their extended family. Carpet free Main Level. Separate Entrance Full Basement Apartment (not legal/needs renovations) with Full kitchen, Living Room, Bedroom, Den, Full Washroom and Laundry. Basement with windows on all principal rooms making it a highly desirable space to enjoy. Double Driveway, Full one car garage. Excellent Extra deep backyard for family gatherings. Mississauga Highly sought-after family-friendly neighborhood. Families will appreciate the proximity to both elementary and high schools, Hospitals, Parks, Quick access to all major highways, bus routes, main streets, shops and grocery stores. This home has great potential! (id:60365)
1423 Ravensmoor Crescent
Mississauga, Ontario
Welcome to Prestigious Credit Point! This is the one you've been waiting for, a stunning executive bungalow that perfectly combines elegance, comfort, and convenience. With 3+1 bedrooms, a double car garage, and no stairs on the main level, this 1,725 sq. ft. gem offers a spacious, effortless lifestyle suited to families, professionals, and downsizers alike. Beautifully positioned on an extra-wide rare 80 foot lot with beautiful perennial gardens, this home exudes pride of ownership from the moment you arrive. Inside, the bright, tastefully finished kitchen opens onto a backyard oasis, a private retreat with lush, manicured landscaping designed for entertaining or quiet relaxation. Updated hardwood flooring adds to the elegance. A handy main level laundry room is situated near the bedrooms. The lower level offers incredible flexibility with a large additional bedroom, a generous office space, and an expansive unfinished area ready for your personal touch, perfect for a recreation room, gym, or home theatre. Every detail of this home reflects meticulous care. It truly shows 10+ and is completely move in ready. Located in the highly sought-after Credit Point community, you'll enjoy easy access to Credit Valley Hospital, major highways, premier shopping, parks, Credit River Walking trails steps away and all amenities. Everything you need just moments away. Executive bungalows of this size and quality are a rare find in this prestigious enclave. Don't miss this exceptional opportunity to make it yours! Dare to compare!!! (id:60365)
2306 - 2495 Eglinton Avenue W
Mississauga, Ontario
*LEASED* Welcome to this stunning 2-bedroom, 2-bathroom condo perched on the 23rd floor, offering bright open-concept living and sweeping north-facing views. The contemporary kitchen is outfitted with quartz countertops, stainless steel appliances, and plenty of storage, designed to blend both style and functionality. The spacious living and dining area seamlessly extends to a private balcony, where you can relax and enjoy unobstructed cityscapes. This modern suite is enhanced by an array of premium building amenities, including a 24/7 concierge, co-working hub, boardroom, fitness centre, yoga studio, party lounge, games room, and an outdoor terrace complete with gardening plots, firepit, and playground. Whether for work, wellness, or social gatherings, everything you need is right at your doorstep. Ideally situated in the heart of Erin Mills, you'll be just steps from Erin Mills Town Centre, with its wide selection of shopping, dining, and entertainment. Nearby you'll find top-rated schools, Credit Valley Hospital, and excellent community amenities. Commuting is a breeze with easy access to Highway 403, GO Transit, and major routes throughout the GTA. Perfect for first-time buyers, investors, or downsizers, this 23rd-floor suite combines stylish finishes, exceptional amenities, and unbeatable convenience. Discover the best of modern urban living with panoramic north-facing views! (id:60365)
3392 Carter Common
Burlington, Ontario
Brand-new executive town home never lived in! This stunning 1,747 sq. ft. home is situated in an exclusive enclave of just nine units, offering privacy and modern luxury. Its sleek West Coast-inspired exterior features a stylish blend of stone, brick, and aluminum faux wood. Enjoy the convenience of a double-car garage plus space for two additional vehicles in the driveway. Inside, 9-foot ceilings and engineered hardwood floors enhance the open-concept main floor, bathed in natural light from large windows and sliding glass doors leading to a private, fenced backyard perfect for entertaining. The designer kitchen is a chefs dream, boasting white shaker-style cabinets with extended uppers, quartz countertops, a stylish backsplash, stainless steel appliances, a large breakfast bar, and a separate pantry. Ideally located just minutes from the QEW, 407, and Burlington GO Station, with shopping, schools, parks, and golf courses nearby. A short drive to Lake Ontario adds to its appeal. Perfect for down sizers, busy executives, or families, this home offers low-maintenance living with a $269/month condo fee covering common area upkeep only, including grass cutting and street snow removal. Don't miss this rare opportunity schedule your viewing today! Tarion Warranty! (id:60365)
2448 Capilano Crescent
Oakville, Ontario
Spectacular carriage style 2 storey detached home located on a quiet family friendly street in North Oakville. This amazing turnkey designer 5 bedroom home has been extensively renovated with only the finest finishes and features. Amazing curb appeal with red brick exterior, new windows (2023) and new front door (2023). Step inside to discover a beautiful main floor filled with an abundance of natural light, hardwood flooring, pot lights, crown mouldings, energy efficient updates (2023), and elegant finishes throughout. The open concept custom gourmet kitchen featuring quartz counters, SS appliances, custom cabinets, coffee station, and stunning retractable sliding doors is the heart of the home perfect for indoor/outdoor entertaining and flows seamlessly into the large family room overlooking a covered deck, hot tub and a beautiful fully private backyard. Outstanding floor plan with large principle rooms, and a professionally finished lower level, giving you over 3150 sqft of luxurious living space. On the second level you will find double doors leading into a large primary bedroom, luxurious ensuite, and walk-in closet. Spacious 2nd and 3rd bedrooms with the 4th bedroom setup as a home office, and a renovated 4pc main bathroom. The fully finished lower level boasts a large carpeted rec room/gym with gas fireplace, large 5th bedroom, and new fully renovated bathroom. Detached 2 car garage with large private driveway and EV charger (2025). Close to parks, trails, shopping, new Oakville Hospital, QEW, 407, 403, and some of Oakville's best schools. (id:60365)
22 - 2215 Cleaver Avenue
Burlington, Ontario
Be the first tenant to enjoy the 2025 updates, including new pot lights on the main floor and in the primarybedroom, fresh paint throughout, a brand-new hardwood staircase, new second-floor landing flooring, andnew window coverings on most windows - all combining for a bright, stylish, and move-in-ready feel.Offering approximately 1,900 sq ft of total living space, this 3-bedroom, 4-bath home features a sun-filled,open-concept main floor with a spacious living and dining area, a functional kitchen, and convenientinside access from the attached single-car garage. The upper level includes a generous primary suite witha walk-in closet and ensuite bath, along with two additional bedrooms and a full bath - all in a carpet-freeenvironment for modern living and easy maintenance. The finished basement offers a cozy recreationroom with a bar area and a 2-piece washroom, perfect for entertaining or relaxing. Enjoy added privacywith no neighbours behind, and peace of mind knowing snow removal and lawn maintenance are handledby the condominium management. Ideally located within walking distance to grocery stores, Tim Hortons,and local plazas, and close to parks, major highways, and highly rated schools, this home combines style,comfort, and convenience in Burlington's family-friendly Headon Forest community - the perfect choicefor discerning AAA tenants seeking a truly move-in-ready home. (id:60365)
Bsmt - 18 Junewood Crescent
Brampton, Ontario
This well-kept 2-bedroom basement apartment features a private side entrance from ground level, large windows in each bedroom, an open-concept kitchen and living area, a full bathroom, and in-unit laundry. Includes 1 parking spot. Perfect for a single professional or couple seeking a comfortable and convenient living space. (id:60365)
23 Ruby Lang Lane
Toronto, Ontario
Welcome To This Beautiful Townhouse By Dunpar Homes, Located In One Of Mimico's Most Sought-After Neighbourhoods. Just Five Minutes From The QEW, This Home Backs Onto A Quiet Area With Open Treetop And Neighbourhood Views, Offering Both Privacy And A Sense Of Calm. With No Rear Neighbours And A Small Parkette In Front, It's A Perfect Blend Of Peaceful Living And Urban Convenience. The Exterior Features Classic Brickwork And Neat Landscaping That Lead Into A Bright, Open-Concept Main Floor With Nine-Foot Ceilings, Hardwood Floors, And Large Windows That Fill The Space With Natural Light. The Modern White Kitchen Includes Granite Countertops, Plenty Of Cabinet Space, Stainless Steel Appliances, And A Large Island That's Great For Cooking Or Gathering With Family And Friends. Thoughtful Touches Like Under-Cabinet Lighting, A Built-In Wine Rack, And Custom Woodwork Add Both Style And Function. The Open Living And Dining Area Centres Around A Cozy Gas Fireplace And Built-In Speakers, Making It Easy To Relax Or Entertain. Glass Doors Lead To A Private Terrace With Peaceful Views Of Mature Trees-Perfect For Enjoying Your Morning Coffee Or Dinner Outdoors. Upstairs, The Primary Suite Feels Like A Private Retreat With Large Windows, A Custom Walk-In Closet, And A Spa-Like Ensuite Featuring A Glass Shower, Jacuzzi Tub, And Elegant Tile Finishes. Visitor Parking Right Outside Makes Hosting Simple, And The Location Offers Easy Access To Top-Rated Schools, Parks, And Community Centres. For Commuters, The Mimico GO Station, Gardiner Expressway, QEW, And Highway 427 Are All Close By, Making Downtown Toronto Less Than 20 Minutes Away. This Home Offers A Rare Mix Of Comfort, Convenience, And Style In One Of Mimico's Best Areas-A Great Choice For Families And Professionals Alike. (id:60365)

