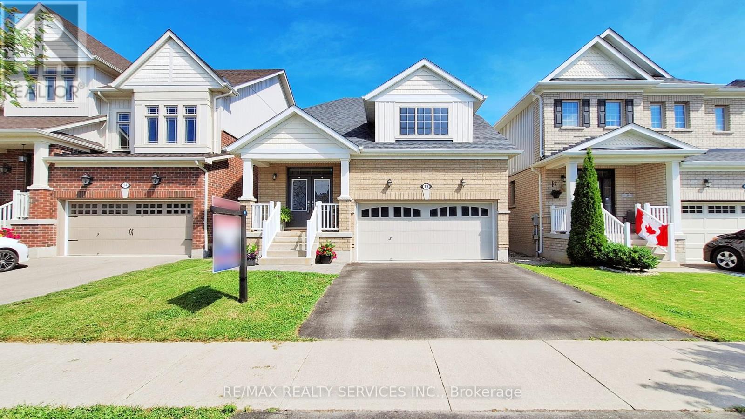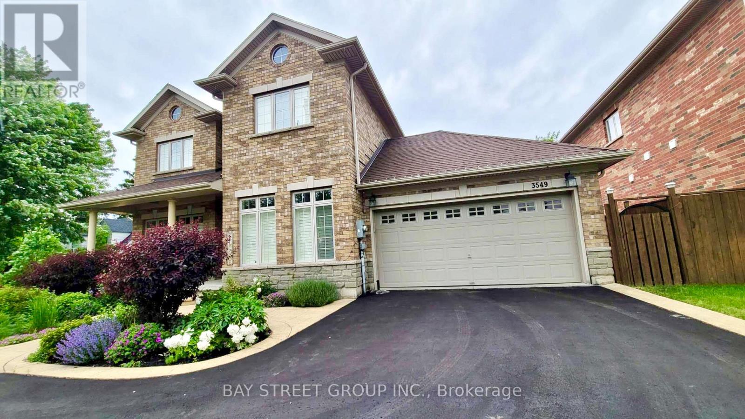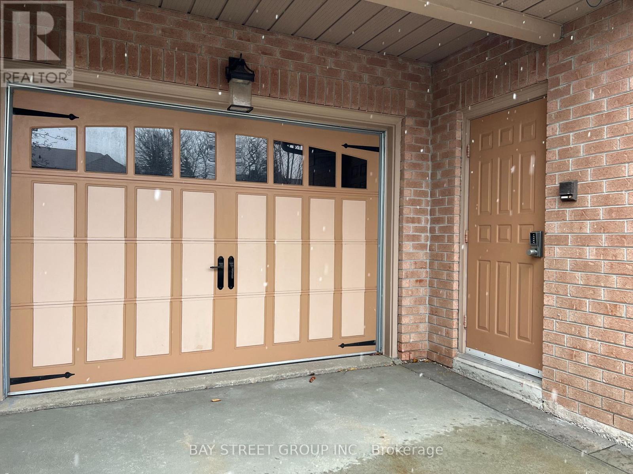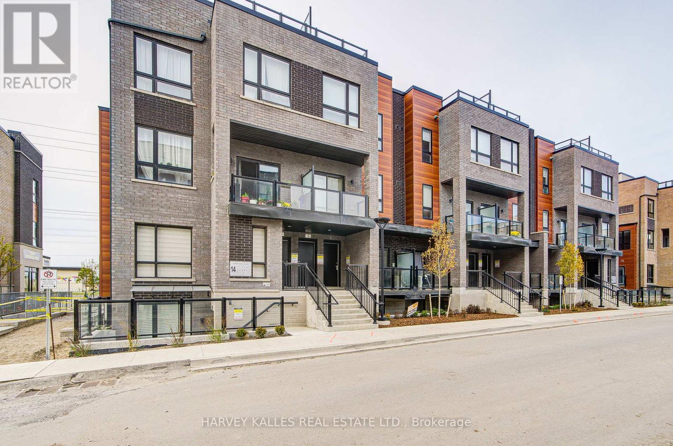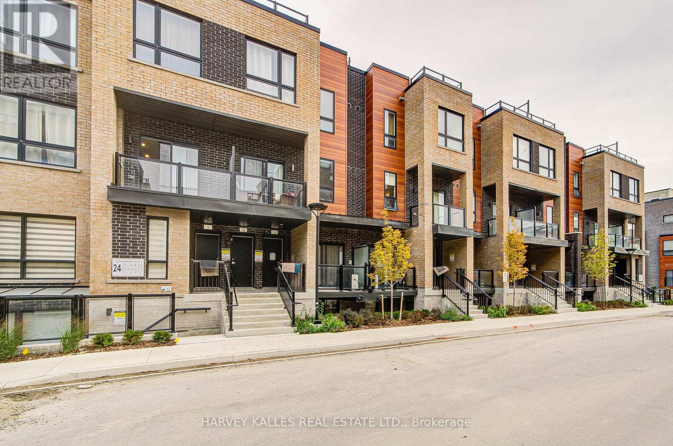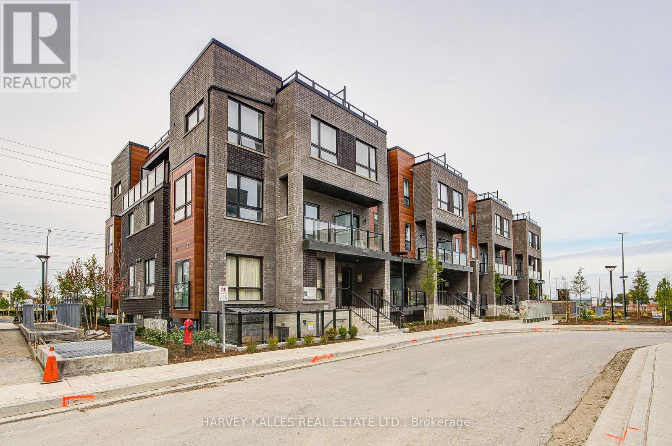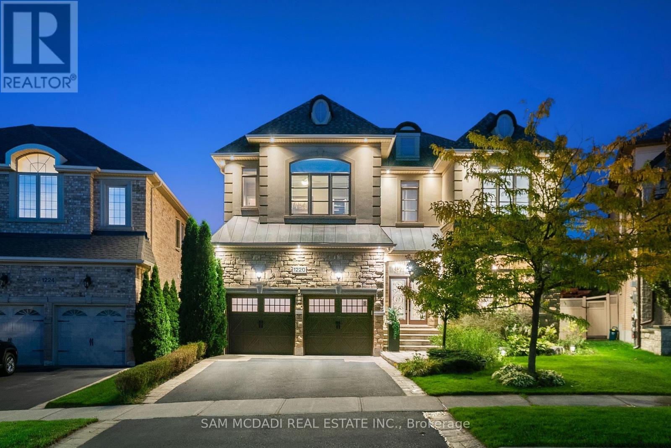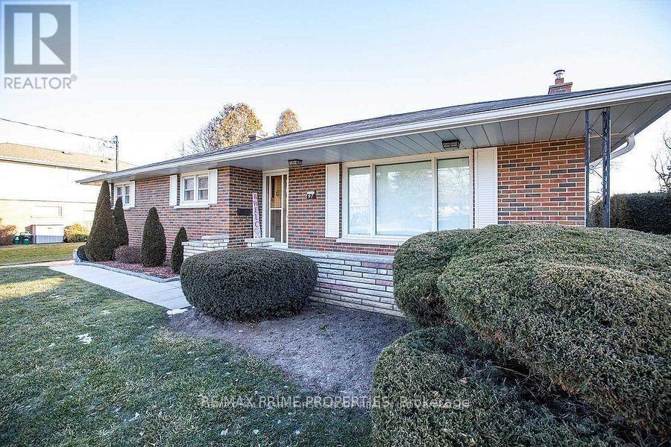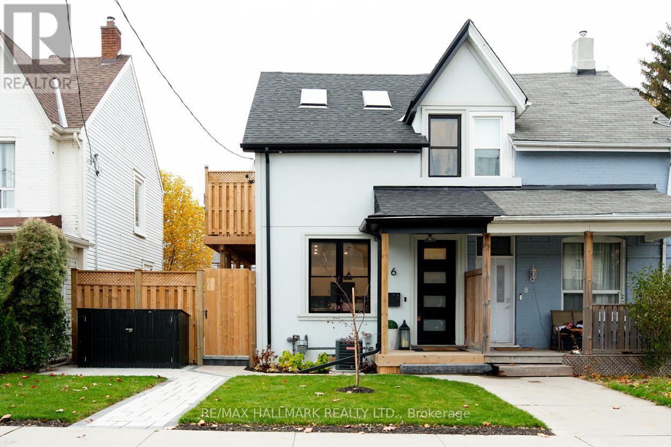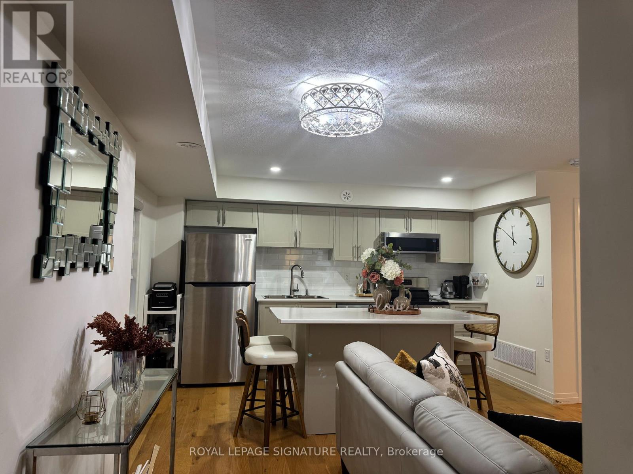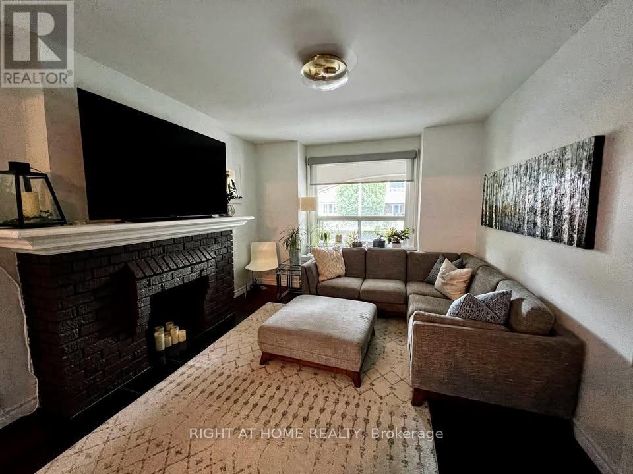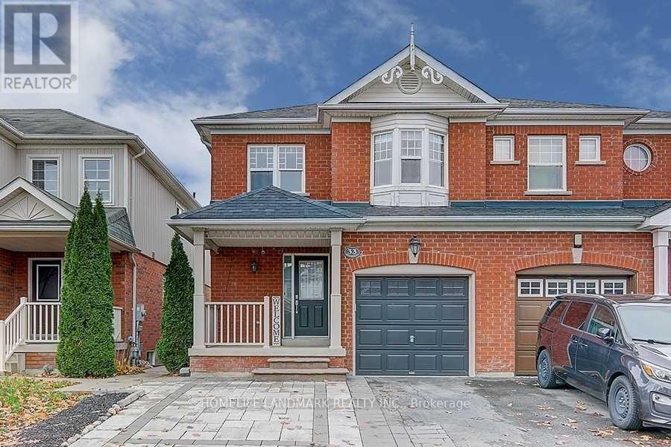12 Mccabe Lane
New Tecumseth, Ontario
Stunning Brookfield Bungaloft on one of the more desirable streets in Tottenham. Covered Front Porch W/Double Door Entry Leading to Fabulous Floor Plan Including Gourmet Kitchen Equipped W/Upgraded Cabinetry, Centre Breakfast Island W/Sink, Quartz Countertops, High End S/S Appliances & Ceramic B/S. Open Concept Great Room Open to Above Loft W/Gas Fireplace & Tons of Natural Sunlight W/18 ft Floor to Ceiling Windows. Dining Room Accented by Coffered Ceilings. Main Floor Primary Bedroom Boasting W/I Closet & 4Pc Bath W/Spa Master Shower Control Unit. Convenient Mud Room W/Garage Access & Custom Built-Ins. Loft Overlooks Main Floor Great Room & Boasts an extra Family Room, Bathroom & 2 Bedrooms. Pro-Finished Basement Includes Gorgeous Rec Area W/Accent Stone Wall W/Gas Fireplace & Kitchenette Featuring Quartz Counters W/Breakfast Bar, Ceramic Backsplash, Soft Close Cabinets & Bar Fridge & Sink. 2 Bedrooms, Laundry Rm & 4 PC Bath Finish of This Perfect Space for Entertaining. (id:60365)
3549 King Street
Lincoln, Ontario
Experience refined living in this stunning 4-bedroom, 3,000+ square foot home, perfectly located in one of Vinelands most desirable neighbourhoods. Surrounded by lush greenery and overlooking scenic vineyards just across the way, this residence blends modern sophistication with the relaxed charm of Niagara living.The main level offers a beautifully designed open-concept layout that seamlessly connects the living, dining, and family areas. Engineered hardwood floors flow throughout, creating warmth and continuity. The family room, highlighted by a stylish fireplace, serves as the perfect gathering place for family and friends.The gourmet kitchen is a true showpiece, featuring an expansive peninsula with breakfast bar, custom cabinetry, and elegant granite countertops. Oversized windows bathe the interior in natural light, accentuating the homes graceful details and offering peaceful views of the surrounding landscape. Upstairs, four spacious bedrooms provide comfort and privacy, including a luxurious primary suite with a beautifully upgraded spa-inspired ensuite. Each bathroom has been thoughtfully renovated with high-end finishes, creating a consistent sense of style throughout the home.The walk-out basement offers flexible possibilities perfect for a guest suite, home office, gym, or media room.Step outside to your private backyard retreat. The professionally landscaped grounds feature a heated saltwater pool, generous patios, and multiple seating areas ideal for dining, entertaining, or simply unwinding at the end of the day.Located minutes from local vineyards, charming shops, and the QEW, this home offers convenient access to Toronto, two international airports, and all the natural beauty of the Niagara Peninsula.A true statement of elegance and comfort, this Vineland residence is not just a home its a lifestyle defined by quality, privacy, and timeless appeal. (id:60365)
Bsmt - 52 Loring Cres
Markham, Ontario
Great Family Home In The Heart Of Unionville. Renovated 2 Br, Laminate Floor Throughout. Separate Entrance, 1*3 piece bathrooms. 2 Parking Spot. Mins To Hwy 407, Go Station, Uptown Markham. Great School District, Close To Public Transit, Town Centre, Supermarket, Restaurant, Community Centre. Must See! (id:60365)
Unit 12 - 12-14 Lytham Green Circle
Newmarket, Ontario
Direct from the Builder, this townhome comes with a builder's Tarion full warranty. This is not an assignment. Welcome to smart living at Glenway Urban Towns, built by Andrin Homes. Extremely great value for a brand new, never lived in townhouse. No wasted space, Rarely available for sale, three bedroom, three bathroom Includes TWO parking spots (One EV) and TWO lockers. Brick modern exterior facade, tons of natural light. Modern functional kitchen with open concept living, nine foot ceiling height, large windows, quality stainless steel energy efficient appliances included as well as washer/dryer. Energy Star Central air conditioning and heating. Granite kitchen countertops. Perfectly perched between Bathurst and Yonge off David Dr. Close to all amenities & walking distance to public transit bus terminal transport & GO train, Costco, retail plazas, restaurants & entertainment. Central Newmarket by Yonge & Davis Dr, beside the Newmarket bus terminal GO bus (great accessibility to Vaughan and TTC downtown subway) & the VIVA bus stations (direct to Newmarket/access to GO trains), a short drive to Newmarket GO train, Upper Canada Mall, Southlake Regional Heath Centre, public community centres, Lake Simcoe, Golf clubs, right beside a conservation trail/park. Facing Directly Towards Private community park, dog park, dog wash station and car wash stall. visitor parking. Cottage country is almost at your doorstep, offering great recreation from sailing, swimming and boating to hiking, cross-country skiing. The condo is now registered. (id:60365)
16 - 24 Lytham Green Circle
Newmarket, Ontario
Direct from the Builder, this townhome comes with a builder's Tarion full warranty. This is not an assignment. Welcome to smart living at Glenway Urban Towns, built by Andrin Homes. Extremely great value for a brand new, never lived in townhouse. No wasted space, attractive one bedroom, one bathroom Includes one parking spot and TWO lockers. SECOND parking spot available right beside for only $20K. Brick modern exterior facade, tons of natural light. Modern functional kitchen with open concept living, nine foot ceiling height, large windows, quality stainless steel energy efficient appliances included as well as washer/dryer. Energy Star Central air conditioning and heating. Granite kitchen countertops. Perfectly perched between Bathurst and Yonge off David Dr. Close to all amenities & walking distance to public transit bus terminal transport & GO train, Costco, retail plazas, restaurants & entertainment. Central Newmarket by Yonge & Davis Dr, beside the Newmarket bus terminal GO bus (great accessibility to Vaughan and TTC downtown subway) & the VIVA bus stations (direct to Newmarket/access to GO trains), a short drive to Newmarket GO train, Upper Canada Mall, Southlake Regional Heath Centre, public community centres, Lake Simcoe, Golf clubs, right beside a conservation trail/park. Facing Directly Towards Private community park, dog park, dog wash station and car wash stall. visitor parking. Cottage country is almost at your doorstep, offering great recreation from sailing, swimming and boating to hiking,cross-country skiing. The condo is now registered and closed. (id:60365)
11 - 18 Lytham Green Circle
Newmarket, Ontario
Direct from the Builder, this townhome comes with a builder's Tarion full warranty. This is not an assignment. Welcome to smart living at Glenway Urban Towns, built by Andrin Homes. Extremely great value for a brand new, never lived in townhouse. No wasted space, High demand upper , two bedroom, Two bathroom Includes TWO parking spots (One EV) and TWO lockers. Brick modern exterior facade, tons of natural light. Modern functional kitchen with open concept living, nine foot ceiling height, large windows, quality stainless steel energy efficient appliances included as well as washer/dryer. Energy Star Central air conditioning and heating. Granite kitchen countertops. Perfectly perched between Bathurst and Yonge off David Dr. Close to all amenities & walking distance to public transit bus terminal transport & GO train, Costco, retail plazas, restaurants & entertainment. Central Newmarket by Yonge & Davis Dr, beside the Newmarket bus terminal GO bus (great accessibility to Vaughan and TTC downtown subway) & the VIVA bus stations (direct to Newmarket/access to GO trains), a short drive to Newmarket GO train, Upper Canada Mall, Southlake Regional Heath Centre, public community centres, Lake Simcoe, Golf clubs, right beside a conservation trail/park. Facing Directly Towards Private community park, dog park, dog wash station and car wash stall. visitor parking. Cottage country is almost at your doorstep, offering great recreation from sailing, swimming and boating to hiking,cross-country skiing. The condo is now registered. (id:60365)
1220 Milna Drive
Oakville, Ontario
Located in the affluent Joshua Creek community, 1220 Milna Drive offers over 5,600 SF of finished living space on a rare ravine lot with no rear neighbours. Surrounded by nature, this home offers exceptional privacy and a sense of calm. Double doors open to a grand interior with hardwood floors, soaring ceilings, and light-filled spaces. The main floor features a private office, formal living and dining rooms, and a spacious family room with a gas fireplace. The chef's kitchen is both refined and functional, with marble countertops, custom cabinetry, built-in stainless steel appliances, and a large island ideal for entertaining. A bright breakfast area walks out to a multi-level deck overlooking a landscaped backyard with pool and ravine views. Extensively updated in 2023, the backyard features elegant stonework and refined landscaping, creating an ideal space for entertaining and relaxing. A new pool pump adds convenience and efficiency to this outdoor oasis. Whether hosting summer gatherings, enjoying family swims, or relaxing by the water, the outdoor space offers a true resort-like experience.Above, the primary suite is a private retreat with his and hers walk-in closets and a spa-style ensuite with heated floors, freestanding tub, and glass-enclosed shower. Three additional bedrooms each have ensuite or semi-ensuite access. The finished lower level includes a home theatre, wine cellar, second kitchen, large rec space, and an additional bedroom and bath, this flexible layout suits multi-generational living or a private suite.The home boasts thoughtful upgrades and functionality, offering peace of mind for years to come, including a refreshed roof and stucco, as well as existing features like heated floors, coffered ceilings, and built-in Sonos speakers, all further enhancing comfort and style. Located just mins from downtown Oakville, top schools, lakefront trails, boutique shopping, fine dining, and golf clubs, with quick highway access to Toronto. (id:60365)
97 Elizabeth Crescent S
Whitby, Ontario
Step into this bright and spacious home, where a sun-filled living room welcomes you and a generous eat-in kitchen offers views of a spectacular 75x200 ft premium lot-perfect for family gatherings, summer fun, or peaceful morning coffees. A formal dining room sets the stage for memorable meals, while the well-sized bedrooms provide large windows and abundant natural light throughout. The fully finished basement adds incredible versatility with a cozy rec room, games room, workshop, 3-piece bath, a large cantina, and a separate side entrance-ideal for extended family living or future rental opportunities. With bus stops, parks, top-rated schools, daycare centres, and everyday amenities all within walking distance, this home delivers exceptional comfort, space, and convenience. (id:60365)
2nd Floor - 6 Luttrell Avenue
Toronto, Ontario
Introducing an exceptional standard of luxury living. Presenting a unique one-bedroom suite that seamlessly integrates modern elegance with practicality. Upon entry, one is welcomed by exquisite vinyl flooring that cohesively connects each area of the suite. The contemporary kitchen is equipped with sophisticated stainless steel appliances and features an oversized layout, providing ample space for culinary endeavours. The four-piece, spa-like washroom includes modern fixtures, complete with a relaxing tub and a stylish vanity that enhances the overall sophistication of the suite. The generously sized bedroom is thoughtfully designed, featuring a vaulted ceiling and a skylight that allows for an abundance of natural light. Additionally, it is equipped with double closets that offer substantial storage capacity for personal belongings. This suite is the ideal retreat for those seeking both comfort and style. Additionally, the 2nd floor features a private deck/patio for entertaining guests and a shared backyard patio for added convenience. Included is 1 parking space off the laneway. The Tenant is responsible for paying the hydro. The Landlord will be responsible for water/waste, landscaping, and snow removal. This location is unbeatable, with the Metro and GO Station within walking distance, the TTC at your doorstep, and nearby Victoria Park Subway, as well as LA Fitness and schools. (id:60365)
10a Lookout Drive
Clarington, Ontario
Discover 10A Lookout Drive. Furnished, modern 1-bed, 1-bath stacked townhomes offering peaceful waterfront living. This bright, open-concept space features oversized windows, stylish finishes, stainless steel appliances, a four-piece bath, and in-unit laundry. Enjoy lake views just steps from your door and the convenience of a nearby parking spots. Ideally located in a friendly Bowmanville community close to schools, parks, shopping, transit, and major highways(401/407/418). Steps from Clarington's scenic waterfront trails and the sandy shores of Port Darlington West Beach Park. A perfect turnkey rental for professionals or anyone seeking comfort, style, and convenience. (id:60365)
270 Glebeholme Boulevard
Toronto, Ontario
Welcome to 270 Glebeholme Boulevard! This beautifully renovated 3-bedroom, 2-bathroom home on a charming tree-lined street offers modern comfort in one of East York's most desirable neighbourhoods. The main floor features a thoughtfully designed kitchen with custom cabinetry, great for entertaining. Upstairs, you'll find three spacious bedrooms with built-in closets and a stunning new bathroom with contemporary finishes. Located just a 4-minute walk to Coxwell Station, this home offers seamless transit access across the city. The vibrant Danforth is moments away with its eclectic shops, cafes, and restaurants, while quick DVP access makes commuting effortless. Monarch Park is nearby, and Michael Garron Hospital is close by. Perfect for families or professionals who value walkability, transit connectivity, and the dynamic East York lifestyle. Basement not included. (id:60365)
33 Brownridge Place
Whitby, Ontario
Approx 1,900 Sqf, One Of The Largest 4 Br Semi In Williamsburg! All Bamboo Flooring Throughout, Open Concept Living & Separated Formal Dining, Staircase Overlook Family W/ Gas Fireplace, Eat-In Kit W/ Huge Centre Island, Breakfast W/O To Patio, 4 Pcs Ensuite Master W/ W/I Closet, All Good Sized Brs, Laundry Conveniently On 2nd, Interlock Widened Double Driveway & Large Area Backyard Patio. Minutes To 407/412/401 (id:60365)

