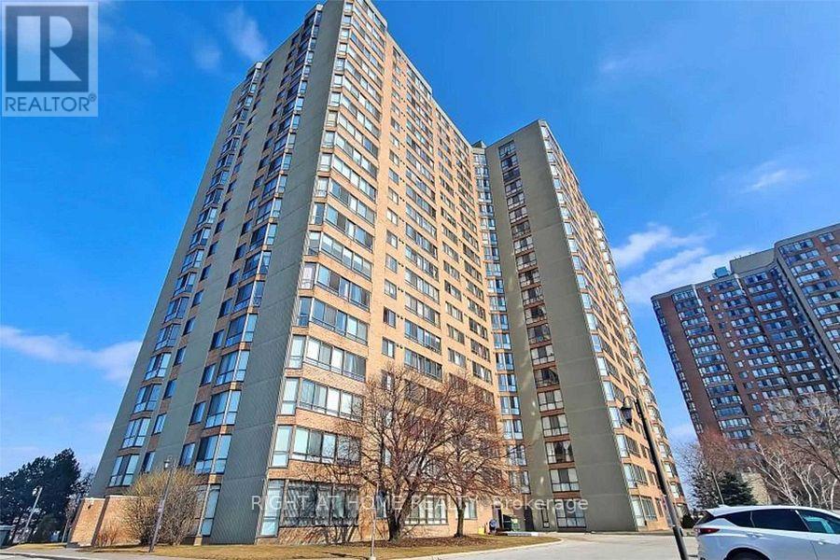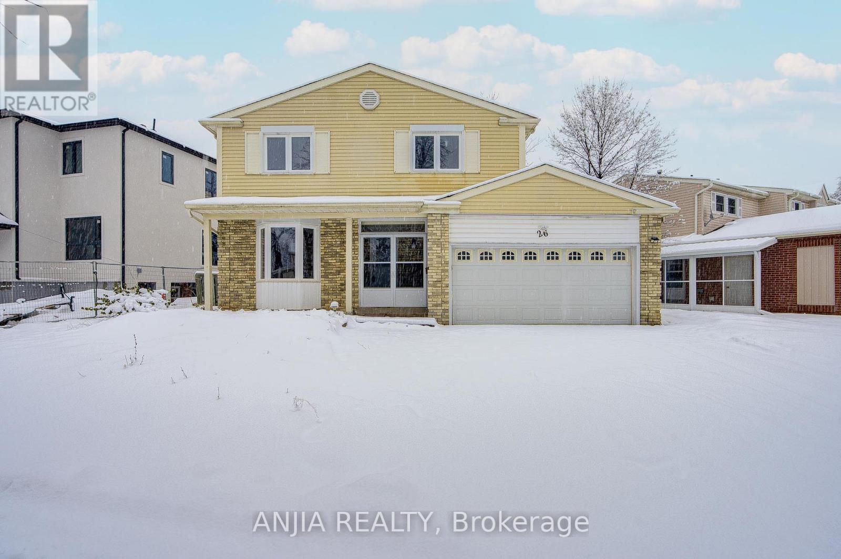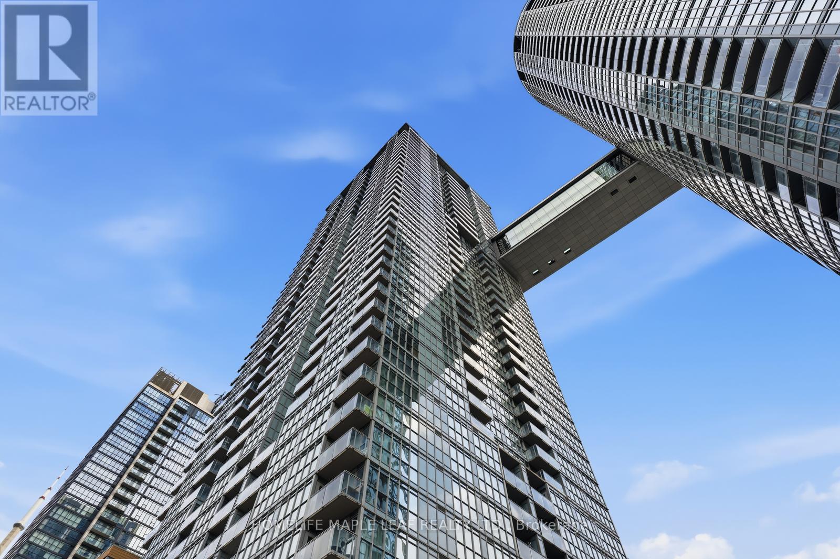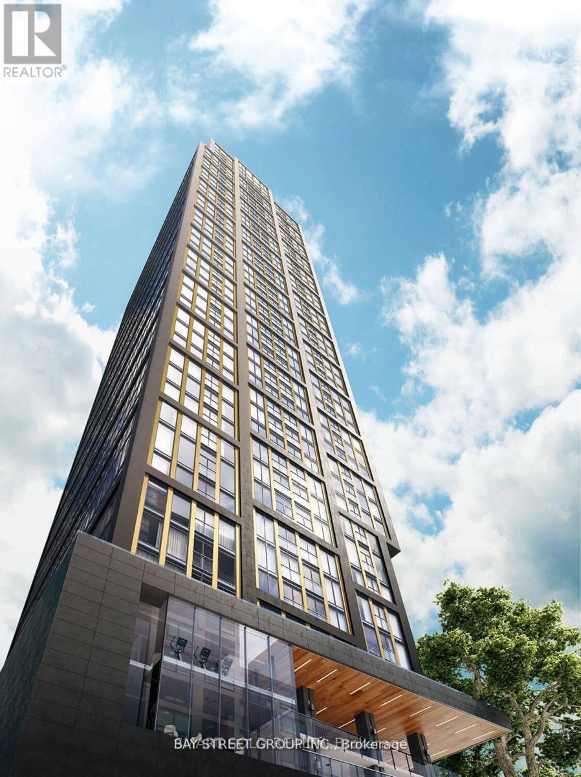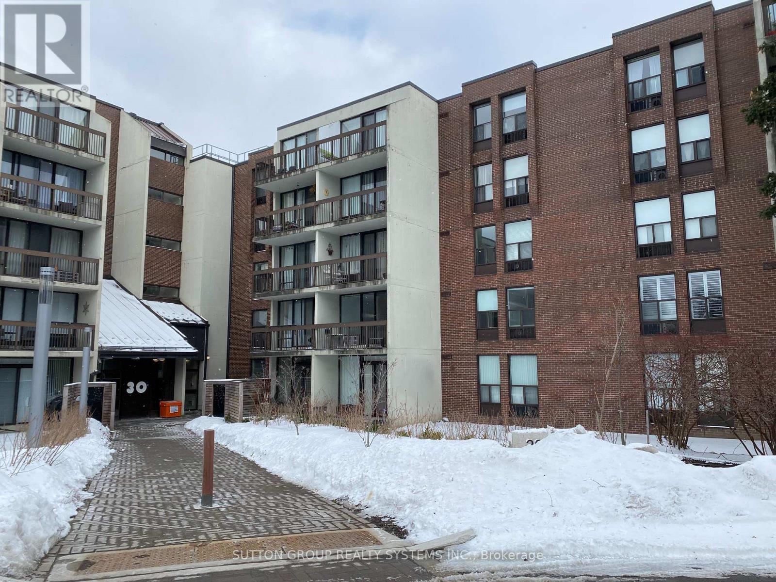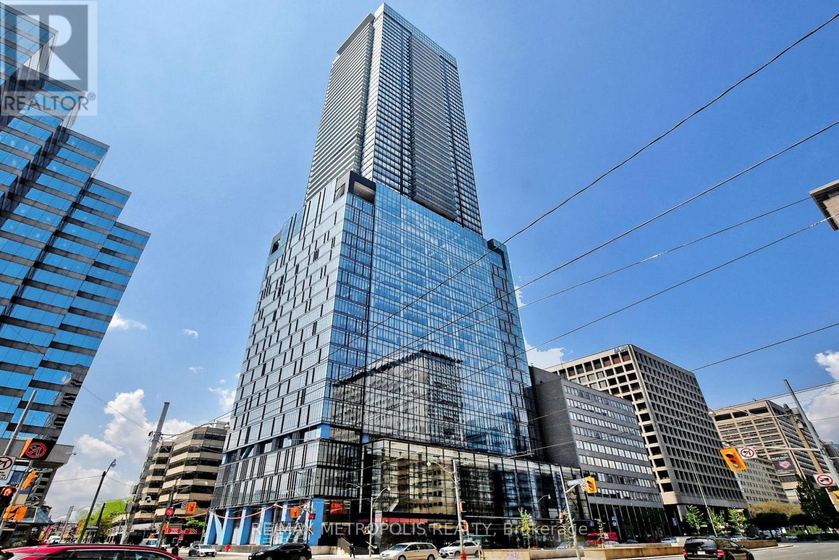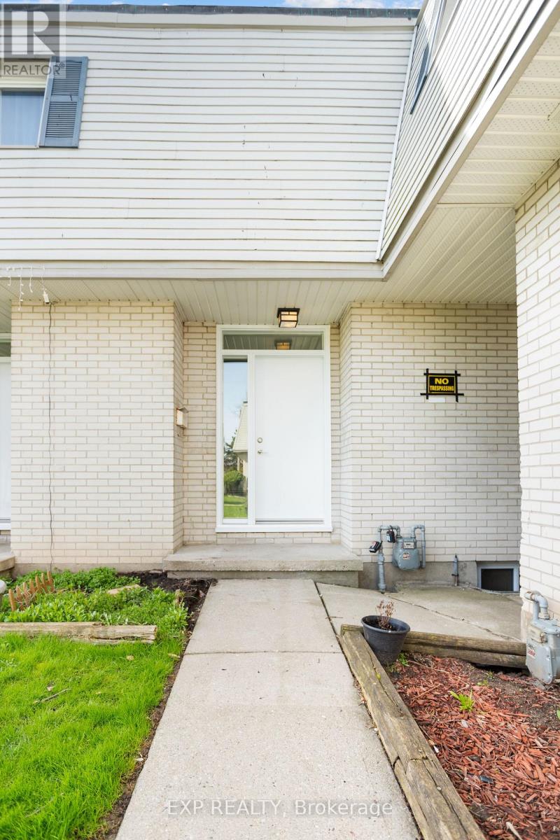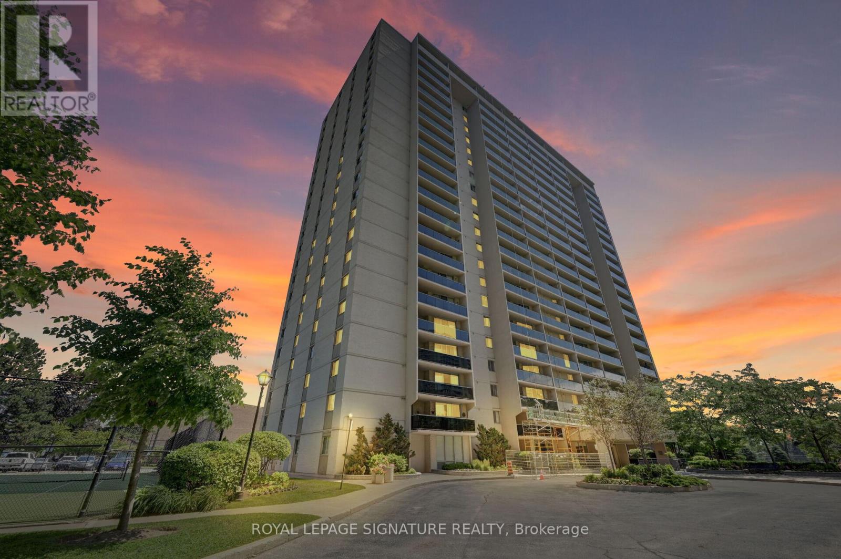23 Lena Drive
Richmond Hill, Ontario
This exquisite home boasts 4+2 bedrooms, 5 bathrooms (including 2 En-suites), approx. 2500 SFT as per attached layout plan. It features a 9-foot ceiling on the main floor. The property sits on a generously sized pie-shaped lot with a double-car garage equipped with storage space above. A wide driveway comfortably accommodates up to 5 vehicles. Inside, discover a wealth of upgrades, including a newly Renovated Powder Room. Kitchen with a wide sliding door walkour to a huge backyard enclosed porch, perfect for enjoying the outdoors. A newly renovated basement offers 2 bedrooms, a kitchen with fridge, stove, and dishwasher, laundry facilities(washer and dryer), ample storage space, and a separate private entrance from the garage, ideal for an in-law suite. The property is situated in the coveted Rouge Woods Community, a highly desirable neighborhood. Easy access to top-ranked schools (IB Bayview Secondary School, Redstone Public School, and other schools). Enjoy the convenience of walking distance to Costco, Richmond Green Sports Centre, community center, parks, shopping, banks, and public transit & more. Minutes to Highway 404 & GO station. (id:60365)
1414 - 55 Bamburgh Circle
Toronto, Ontario
Renovated 2 Bedrooms + Den Corner Unit With Unobstructed North-East View, Natural Sunlight Throughout. Open Concept With Functional Layout. Upgraded Kitchen W/Stone Counter Top, Backsplash & Stainless Steel Appliances. Master Bedroom W/ Built-In Storage, 4 Pcs Ensuite & Large Walk-In Closet. Powder Room Have Access To The Shower. Walk-In Laundry Room. Steps To Supermarket, Restaurants, Banks And Much More. Easy Access To Steels & Public Transit (id:60365)
19 Corridale Avenue
Whitby, Ontario
Welcome to this beautifully maintained home located in a quiet, family-friendly neighbourhood in Whitby. The bright and functional layout is highlighted by a vaulted family room with soaring ceilings, creating an open and airy atmosphere perfect for everyday living and entertaining. The finished basement provides valuable additional living space, ideal for a recreation room, home gym, or guest area. Enjoy enhanced privacy with no neighbours at the back, offering a peaceful and unobstructed outdoor setting. The backyard features a hot tub (as is), perfect for relaxing after a long day or hosting gatherings. Generously sized bedrooms, ample natural light throughout, and a convenient location close to schools, parks, shopping, transit, and major highways make this home an exceptional opportunity for comfortable suburban living. (id:60365)
26 Longbow Square
Toronto, Ontario
Beautiful 4-bedroom detached home on a premium 80 ft lot in a quiet, family-friendly neighbourhood. Bright main floor with large windows and functional layout. Open Concept Modern Kitchen With Large Island, Porcelain Tile And Hardwood Flr. Fresh Painted, Led Pot Lights Thru All, Hardwood Stairs With Cast Iron Spindles. Four generous bedrooms upstairs. Finished basement with separate entrance - ideal for in-law suite, recreation space or potential rental income. Large fenced backyard perfect for children and entertaining. Steps to TTC, schools, parks, restaurants, supermarkets and minutes to Hwy 404/401. An excellent opportunity in a high-demand community! (id:60365)
3916 - 15 Iceboat Terrace
Toronto, Ontario
Experience Elevated Urban Living At Grand Parade In CityPlace. This Bright And Spacious 39th-Floor Suite Features 9 Ft Ceilings And Breathtaking, Unobstructed City Views. The Layout Includes A Large, Functional Den Perfect For A Home Office Or Guest Space. The Modern Kitchen Is Equipped With Premium Built-In Appliances, An Integrated Fridge, And Plenty of Pantry Storage. Notable Upgrades Include A Compact LG Washer (2022) And An LG Vent less Dryer (2023). Value-Added Features Include A Large Storage Locker And P1 Parking Located Conveniently Close To The Entrance And Elevator. Building Amenities: 24 Hr Concierge, Indoor Pool, Hot Tub, Steam Room, Squash Courts, Hot Yoga Studio, Theatre Room, Pet Spa, Kids' Play Area, And A terrace With BBQ Access. Unbeatable Location: Steps From The Well, Rogers Centre, CN Tower, And the Waterfront. Walk to Sobeys, Shopper's Drug Mart, LCBO, Schools, And the Library. Close Access To The TTC and Easy Access To The Highway. (id:60365)
Upper Level - 45 Abbeywood Trail
Toronto, Ontario
Upper-Level. Top-Ranking School District: Denlow PS / York Mills CI. Timeless Traditional Floor Plan With Functional Family Layout And Contemporary Interior Décor. Extensively Renovated And Upgraded Executive Home On A Quiet Street With Convenient Access To All Amenities. Spacious Principal Rooms, Modern Kitchen With Breakfast Bar, Elegant Family Room With Walk-Out To Oversized Deck And Shared Backyard. Large Primary Bedroom With Expansive Ensuite And Walk-In Closet. Main Floor Laundry Combined With Mudroom With Direct Garage Access. Numerous Upgrades Including Underground Sprinkler System (2020), New Deck (2020), New Patio (2020), Newer Kitchen/Appliances, Bathrooms And Flooring, New Foyer Floor (2022). Meticulously Maintained, Super Clean And Very Bright. Photos Reflect Prior Staging. House Is Currently Furnished, No Staging In Place. Backyard Is Shared With Basement Tenants. HWT Rental Paid By Landlord. Upper Tenant Pays 70% Of Utilities Including Internet. (id:60365)
1809 - 319 Jarvis Street
Toronto, Ontario
Junior 1 Bedroom with great unobstructed view! Functional layout and high-end appliances. High speed Internet included. Conveniently Located at Jarvis & Gerrard, Just Steps from Yonge and Dundas Square, Subway Station & TMU (Formerly Ryerson University). PRIME Is Within Walking Distance to Toronto's Financial District, The Health Network, City Hall & Dundas Square. Enjoy Premier Shopping & Dining Experiences At Your Doorstep. Luxurious Lobby Furnished By Versace. Over 10,000 Square Feet Of Indoor & Outdoor Amenities With Quiet Study Area, Co-working Spaces & Private Meeting Rooms Inspired By The Work Environments At Facebook & Google. PRIME Fitness Includes 6,500 Square Feet Of Indoor & Outdoor Facilities With CrossFit, Cardio, Weight Training, Yoga, Boxing & More. Students and new comers are welcome. (id:60365)
215e - 30 Fashion Roseway
Toronto, Ontario
Renovated, Stunning, Large, Fully Updated 2 Bedroom Unit Overlooking Lovely Courtyard Garden & Landscaped Grounds. Quiet, Boutique Low-Rise Condo Nestled In A Tranquil Park Like Setting In Highly Sought After Bayview/Sheppard Area. Quiet Willowdale Enclave Is Surrounded By Parks (Playgrounds/Splash Pad/Tennis/Bikepaths) Close To Ttc/401, Ymca, Bayview Village. Earl Haig School District. All Inclusive Rent!! (id:60365)
2102 - 488 University Avenue
Toronto, Ontario
Luxurious Downtown 2+1 Bedroom Condo with Unobstructed City Views. Welcome to this stunning 2+1 bedroom unit in one of Toronto's most prestigious buildings, offering the perfect blend of luxury, comfort, and convenience. This spacious suite features smooth high ceilings, floor-to-ceiling windows, and elegant hardwood flooring throughout. The modern kitchen is designed for both style and function, while the spa-inspired bathroom includes a built-in TV for ultimate relaxation.. It features a smart home system, valet parking, and a spacious 180 sq ft private balcony with breathtaking panoramic city views. Residents enjoy world-class building amenities and direct indoor access to St. Patrick Subway Station. Ideally located in the heart of downtown, this unit is just steps from the Financial and Entertainment Districts, within walking distance to the University of Toronto and TMU (formerly Ryerson), and close to the Eaton Centre, major hospitals, top restaurants, and more. Live in luxury in one of Toronto-s most iconic addresses urban living at its finest. (id:60365)
26 - 205 Boullee Street
London East, Ontario
P-O-T-E-N-T-I-A-L! A-F-F-O-R-D-A-B-L-E! The perfect opportunity for first time buyers or even investors! A 3 bed, 2 bath and 2-storey townhouse perfect for the young couple starting their lives! Enjoy a front yard full of garden space and imagine the beautiful flowers to decorate your front walkway. With neutral coloured walls and lots of natural light, the living room is perfect to make your dream location! (id:60365)
2007 - 812 Burnhamthorpe Road
Toronto, Ontario
Welcome to this beautifully renovated 1350 square foot corner suite offering three spacious bedrooms and two bathrooms in a well maintained building. This bright and expansive unit features stainless steel appliances, updated light fixtures, sleek laminate flooring, stylish pot lights throughout and new upgraded windows throughout the building for a quieter, more comfortable living experience. Enjoy exceptional on site amenities including indoor and outdoor pools, a fully equipped exercise room, party room, and tennis court. Convenience is unmatched with transit at your doorstep and just a short fifteen minute ride to Islington subway station. One parking space is included, along with all utilities such as heat, water,hydro, and air conditioning, plus Rogers VIP TV service and high speed internet for a truly worry free living experience. Book your showing today and don't miss out! Professionally Managed By Condo1 Property Management Inc. (id:60365)
2208 - 50 Eglinton Avenue W
Mississauga, Ontario
This beautiful sun filled two bedroom two bathroom suite offers a bright and airy living experience with floor to ceiling windows throughout. A spacious layout includes a walk in closet and well proportioned principal rooms, ideal for both comfort and functionality. Oneparking space is included. Conveniently located minutes to Square One Shopping Centre, major highways including 401, 403, 410 and the QEW, as well as public transit options such as the busterminal and GO Train. An excellent opportunity to lease a well maintained home in a highly accessible and sought after location. Professionally Managed By Condol Property Management (id:60365)


