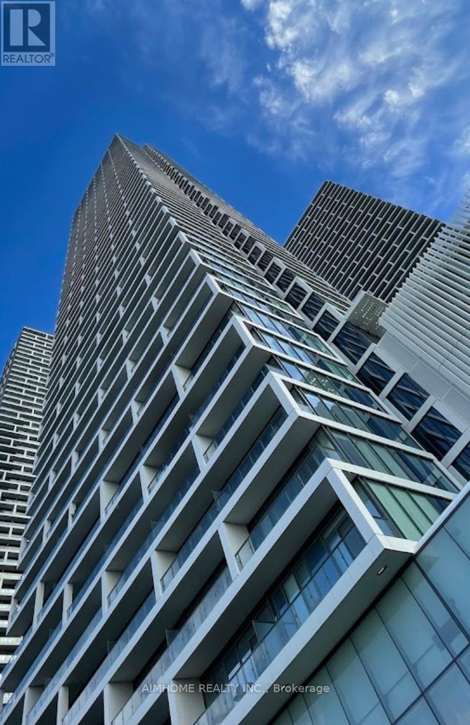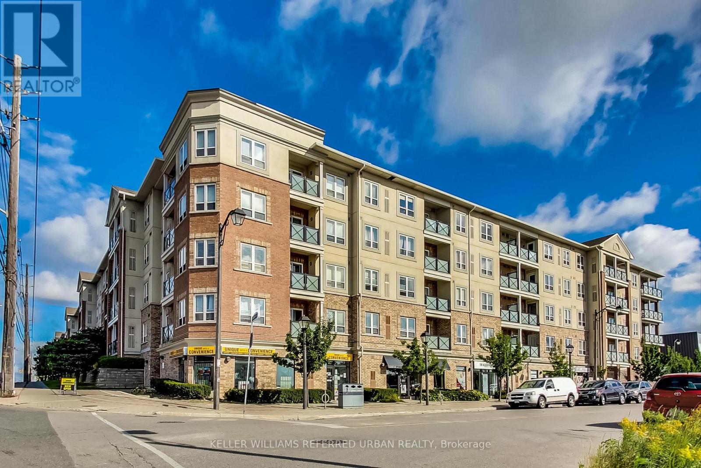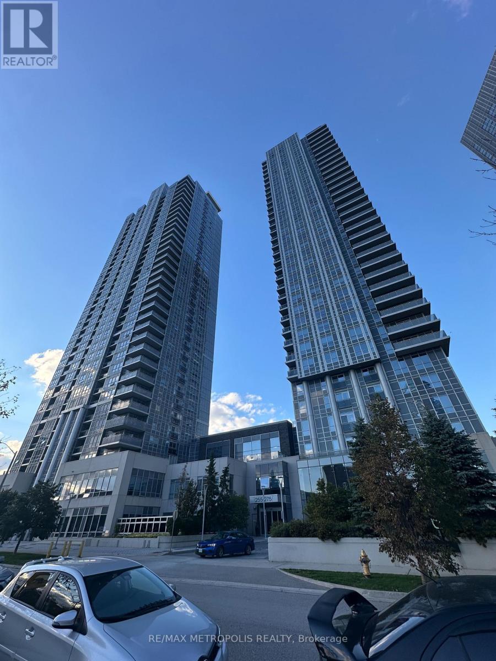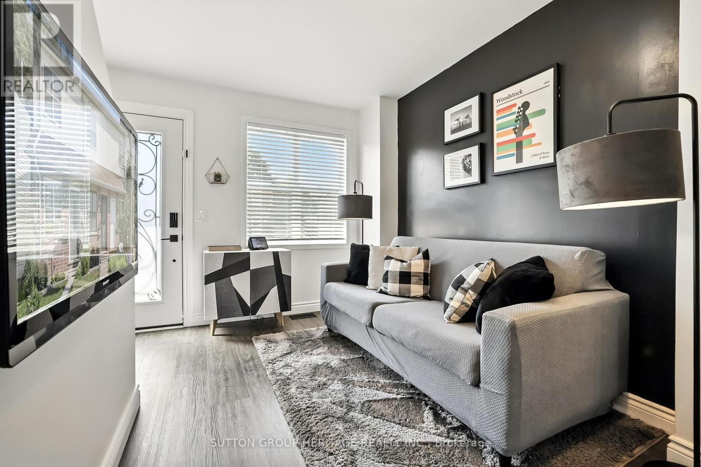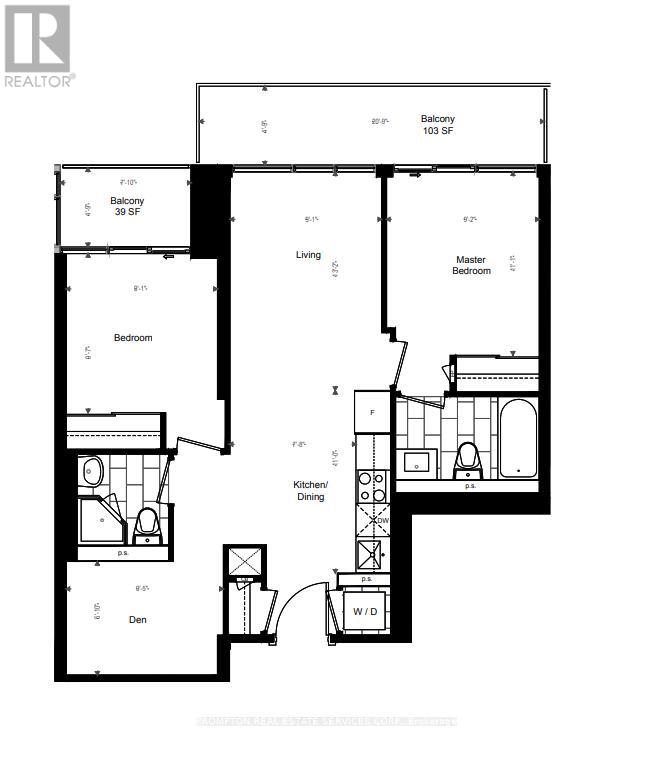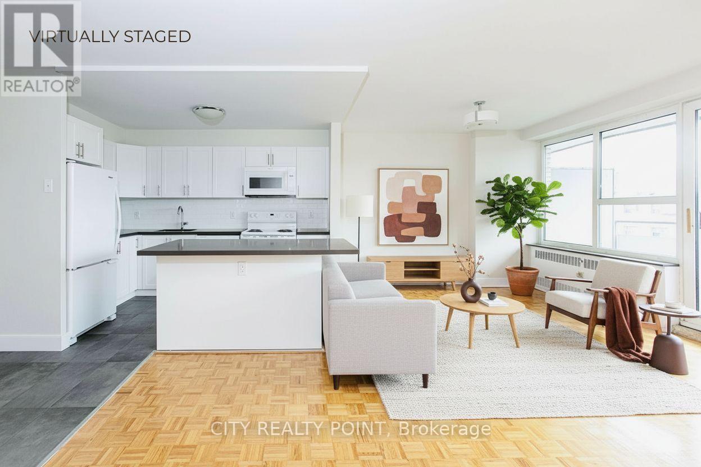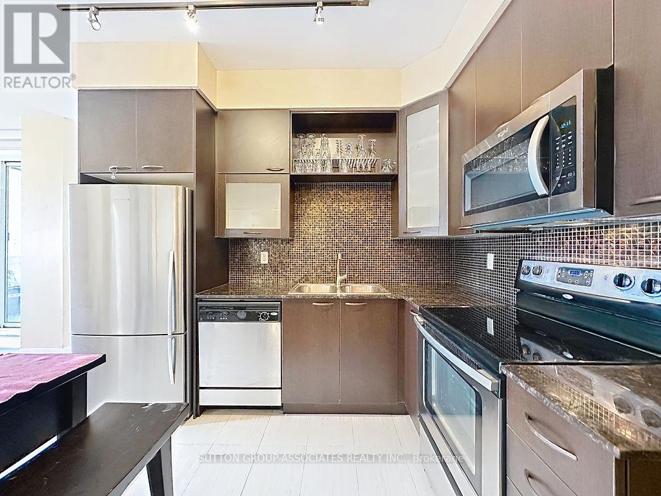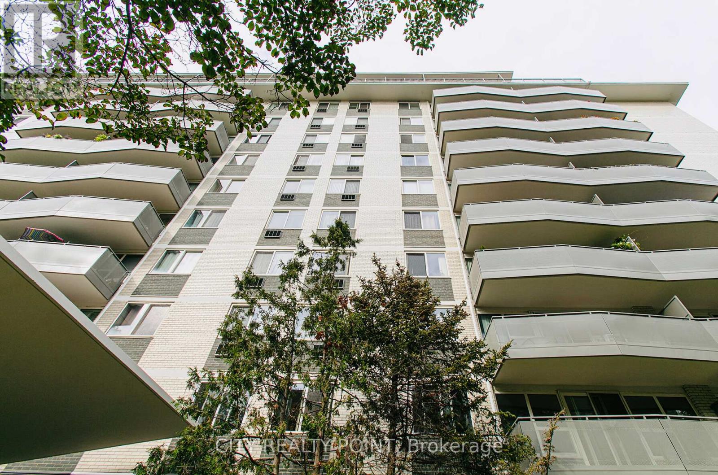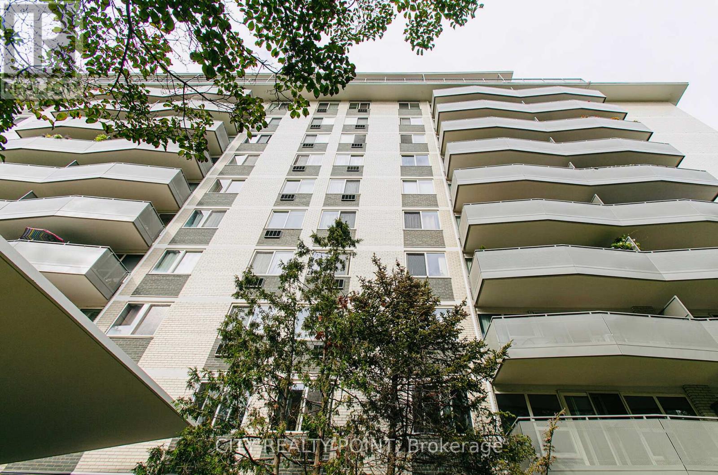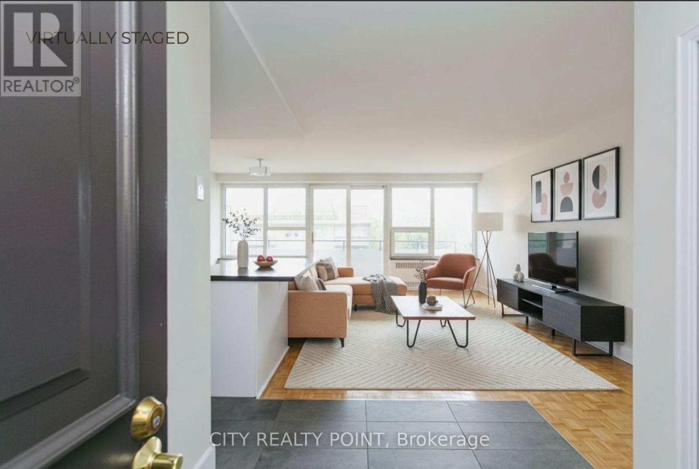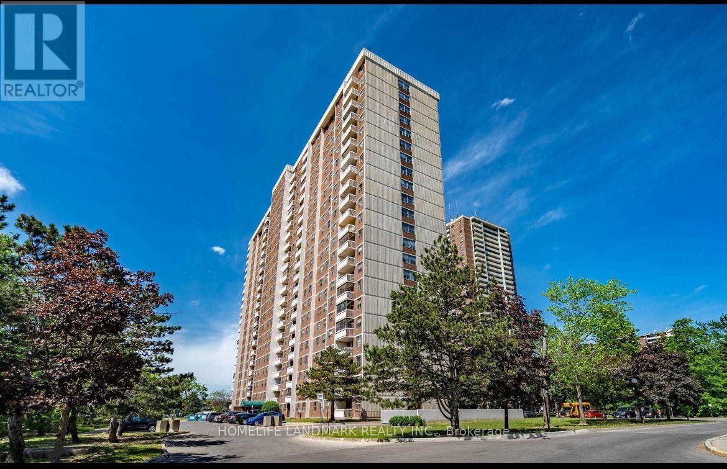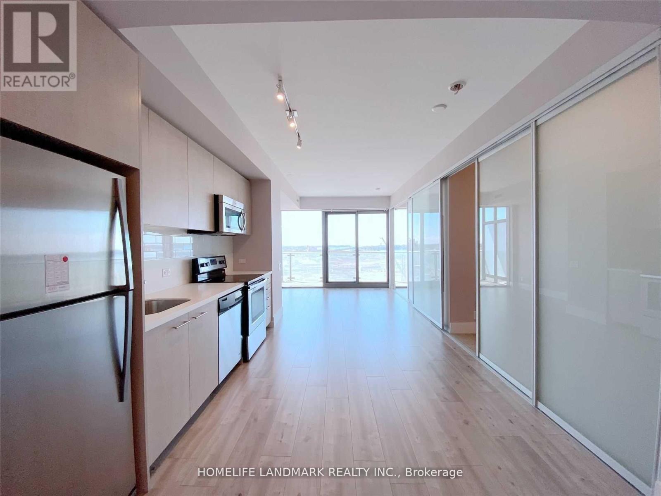5303 - 5 Buttermill Avenue
Vaughan, Ontario
Welcome to Modern 2-bedroom corner unit in Transit City 2, offering stunning unobstructed views and a bright, open layout. Located in the heart of Vaughan Metropolitan Centre, just steps to the subway, Bar, YMCA, library, shopping, and dining. Easy access to York University and Hwy 400/407. Enjoy urban living at its best with top amenities and a vibrant downtown lifestyle. Don't miss this opportunity! The building offers exceptional amenities, including 24-hour concierge service, a fully equipped gym, party room, media room, and much more. One Parking included. No pets, No smokers. (id:60365)
206 - 10 Mendelssohn Street
Toronto, Ontario
Imagine owning a condo that's only an 8 minute walk to the Subway Station and it comes with Underground Parking! No shoveling snow for you! Buy this awesome condo by January 13, 2026, you also get a ONE YEAR PrestoCard or TTC MetroPass, your choice! Built for Privacy, the Split Bedroom Layout is Great for Families, Investors and Friends who want to Own instead of Rent! This Spacious 2 Bedroom, 2 Bathroom Condo with Parking and Loads of Storage Could be Yours! Large, Open Concept Kitchen is Perfect for Entertaining, Full-Sized Stainless Steel Appliances, Expansive Counter Space in Stone has a Generous Breakfast Bar, Large Double Sink and Lots of Storage for Great Kitchen Gadgets. There is Rich, Dark, Quality Laminate in the Living Room, Dining Room and Bedrooms. The Generous Principal Bedroom has a Private 3 Piece Ensuite Bathroom and the Good Sized Second Bedroom is located right beside the 4 Piece Bathroom. Located on the Quiet, East-Facing side of the Building you get Spectacular Sunrises and a Beautiful Tree. The Good-Sized Balcony has a Bonus Outdoor Light and Electrical Outlets! The Walk-In Laundry Room features full sized Stacked Washer and Dryer and Lots of Storage for Cleaning Supplies and Pantry Items. The Large Front Hall Closet offers even more storage! This Great Building has its own Party Room, Visitor Parking, Secure Parcel Area, and is just steps to a Park with Splash Pad and Highly Rated Warden Hilltop Community Center which offers Great Programs and Facilities for All Ages including a Fitness Center/Gym, Fitness/Dance Studio, Kitchen, Multipurpose Rooms, Outdoor Basketball Court and more! Convenience Store and Tim Hortons right around the corner! If you Live Here, You're Just a Hop, Skip and Jump to Warden Subway Station and Just Minutes to all the Yummy Restaurants and Fantastic Shops on Eglinton Ave and the soon-to-be open Eglinton LRT. (id:60365)
2808 - 255 Village Green Square
Toronto, Ontario
Bright and modern 1-bedroom, 1-bath condo featuring floor-to-ceiling windows and a Juliette balcony that brings in abundant natural light. Thoughtfully designed open-concept layout with a functional kitchen and comfortable living space. Located in a well-managed building with excellent amenities. Parking included. Steps to transit, shopping, dining, and more. (id:60365)
152 Olive Avenue
Oshawa, Ontario
Nestled amongst the historic and charming Victorian row-houses sits 152 Olive Avenue. Built in 2009, updated in 2021, this 2-bedroom 1-bathroom modern townhouse is a perfect starter or start-over home! If you're in the market for a condo but you also want a fully-fenced backyard and a basement, you're in the right place! As a bonus, you'll be living just north of the future Lakeshore East GO Train expansion's new Ritson Road station. Imagine walking to a train station and being downtown in about an hour! Featuring modern matte black faucets, a large farmhouse kitchen sink, matte black door handles, modern lighting and 8-foot ceilings throughout (even in the basement), durable LVP flooring was installed in 2021 and central air conditioning was installed in 2022. Public parking owned by the City is available across the street (24-hoursat a time max, as per the sign). The spots are free but unreserved. Welcome Home! (id:60365)
1614 - 60 Princess Street
Toronto, Ontario
Welcome To Time & Space By Pemberton! Spacious 2 Bedrooms + Den, 2 Bathrooms, Den can be the third bedroom. With 2 Balconies and unobstructed East Exposure. One Parking Included. Top-tier finishes, including a high-end kitchen. High-speed internet building. Excess Of Amenities Including Infinity-edge Pool, Rooftop Cabanas, Outdoor Bbq Area, Games Room, Gym, Yoga Studio, Party Room And More! Prime Location Steps To Distillery District, TTC, St Lawrence Mkt & Waterfront! (id:60365)
204 - 10 Shallmar Boulevard
Toronto, Ontario
SAVE MONEY! | Up to 2 MONTHS FREE* - MOVE IN NOW! Discover this large, newly renovated 1-bedroom, 1-bathroom apartment at 10 Shallmar Blvd, a gem in a quiet, family-friendly building just off Bathurst. Available immediately, this super clean, bright, and spacious unit includes all utilities (heat, hydro, water) for unbeatable value. The apartment features a freshly renovated kitchen with new appliances (dishwasher, fridge, microwave, stove), hardwood floors, fresh paint, and large windows that flood the unit with natural light. The well-maintained building offers on-site laundry and optional A/C (ask for details). Nestled on a peaceful street near the Beltline Trail and green spaces, it's steps from TTC (Eglinton West subway), shops, restaurants, parks, schools, and hospitals, with downtown Toronto's financial district just minutes away. Parking is available ($200/month). Move-in ready - schedule your tour today! (id:60365)
603 - 500 Sherbourne Street
Toronto, Ontario
Welcome to The 500 by Times Group, a modern condo residence in North St. James Town, Toronto. This beautifully designed 2-bedroom, 2-bathroom suite on the 6th floor features a split-bedroom layout for optimal privacy, a spacious primary bedroom with a 3-piece ensuite, and large windows in both bedrooms. The open-concept dining area walks out to a private balcony, while the separate living room is filled with natural light. The contemporary kitchen boasts stainless steel appliances, quartz countertops, and a stylish backsplash. Additional highlights include ensuite laundry, ample closet space, one underground parking space, and a locker. Residents enjoy premium amenities such as a 24/7 concierge, gym, party and meeting rooms, games room, and visitor parking. Ideally located near Sherbourne and Wellesley subway stations with easy access to the DVP, and just minutes from Rosedale, Riverdale, Yorkville, downtown, shops, cafes, grocery stores, and parks. (id:60365)
701 - 10 Shallmar Boulevard
Toronto, Ontario
SAVE MONEY! | ONE MONTH FREE - MOVE IN NOW! Discover this large, newly renovated 2-bedroom, 2-bathroom apartment at 10 Shallmar Blvd, a gem in a quiet, family-friendly building just off Bathurst. Available immediately, this super clean, bright, and spacious unit includes all utilities (heat, hydro, water) for unbeatable value. The apartment features a freshly renovated kitchen with new appliances (dishwasher, fridge, microwave, stove), hardwood floors, fresh paint, and large windows that flood the unit with natural light. The well-maintained building offers on-site laundry and optional A/C (ask for details). Nestled on a peaceful street near the Beltline Trail and green spaces, it's steps from TTC (Eglinton West subway), shops, restaurants, parks, schools, and hospitals, with downtown Toronto's financial district just minutes away. Parking is available ($200/month). Move-in ready - schedule your tour today! (id:60365)
509 - 10 Shallmar Boulevard
Toronto, Ontario
SAVE MONEY! | ONE MONTH FREE - MOVE IN NOW! Discover this large, newly renovated 2-bedroom, 2-bathroom apartment at 10 Shallmar Blvd, a gem in a quiet, family-friendly building just off Bathurst. Available immediately, this super clean, bright, and spacious unit includes all utilities (heat, hydro, water) for unbeatable value. The apartment features a freshly renovated kitchen with new appliances (dishwasher, fridge, microwave, stove), hardwood floors, fresh paint, and large windows that flood the unit with natural light. The well-maintained building offers on-site laundry and optional A/C (ask for details). Nestled on a peaceful street near the Beltline Trail and green spaces, it's steps from TTC (Eglinton West subway), shops, restaurants, parks, schools, and hospitals, with downtown Toronto's financial district just minutes away. Parking is available ($200/month). Move-in ready - schedule your tour today! (id:60365)
201 - 10 Shallmar Boulevard
Toronto, Ontario
SAVE MONEY! | ONE MONTH FREE - MOVE IN NOW! Discover this large, newly renovated 2-bedroom, 2-bathroom apartment at 10 Shallmar Blvd, a gem in a quiet, family-friendly building just off Bathurst. Available immediately, this super clean, bright, and spacious unit includes all utilities (heat, hydro, water) for unbeatable value. The apartment features a freshly renovated kitchen with new appliances (dishwasher, fridge, microwave, stove), hardwood floors, fresh paint, and large windows that flood the unit with natural light. The well-maintained building offers on-site laundry and optional A/C (ask for details). Nestled on a peaceful street near the Beltline Trail and green spaces, it's steps from TTC (Eglinton West subway), shops, restaurants, parks, schools, and hospitals, with downtown Toronto's financial district just minutes away. Parking is available ($200/month). Move-in ready - schedule your tour today! (id:60365)
2011 - 205 Hilda Avenue
Toronto, Ontario
Welcome, To 205 Hilda Ave #2011, Great Size 1000-1199 . This Perfect 3 Bed, 2 full Bath Condo available February 1st, 2026 . Boasting A Sun-Filled Living Room/Dining RoomW/ Walk-Out To Sun Room/Balcony, Eat-In Custom Brand New Kitchen, W/ Ensuite Laundry, 4Pc Main Bath ! Well-Maintained In The Heart Of North York Master Retreat W/Close To TTC, York University, Center point mall. Rent includes heating, cooling, electricity, water, underground parking. (id:60365)
1209 - 390 Cherry Street
Toronto, Ontario
Live In The Heart Of The Distillery District. Spectacular South View Of Lake, W/Open Balcony In A 1 Bedroom + Den Unit. Huge Den Can Be Used As 2nd Bdrm. 9' Smooth Ceiling With More Upgrades. Steps To Boutiques, Art Galleries, Cafes, Restaurants, Close To St. Lawrence Market, Supermarket, Financial District. Excellent Building Facilities: Landscaped Terrace, Rooftop Outdoor Swimming Pool With Water Lounge, Hot Tub, Bbq, Sauna, Exercise Room, 24/7 Security/Concierge (id:60365)

