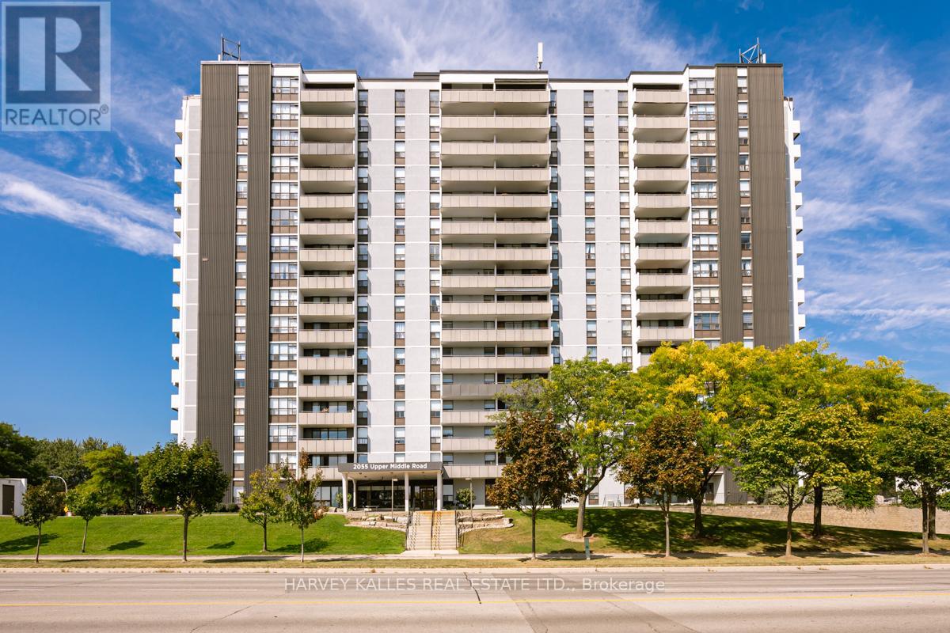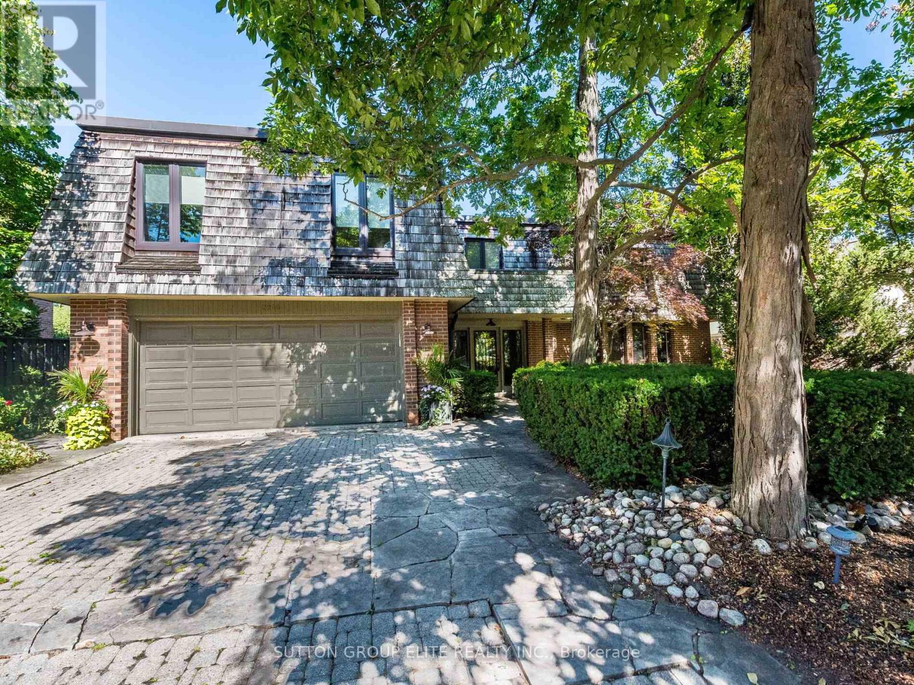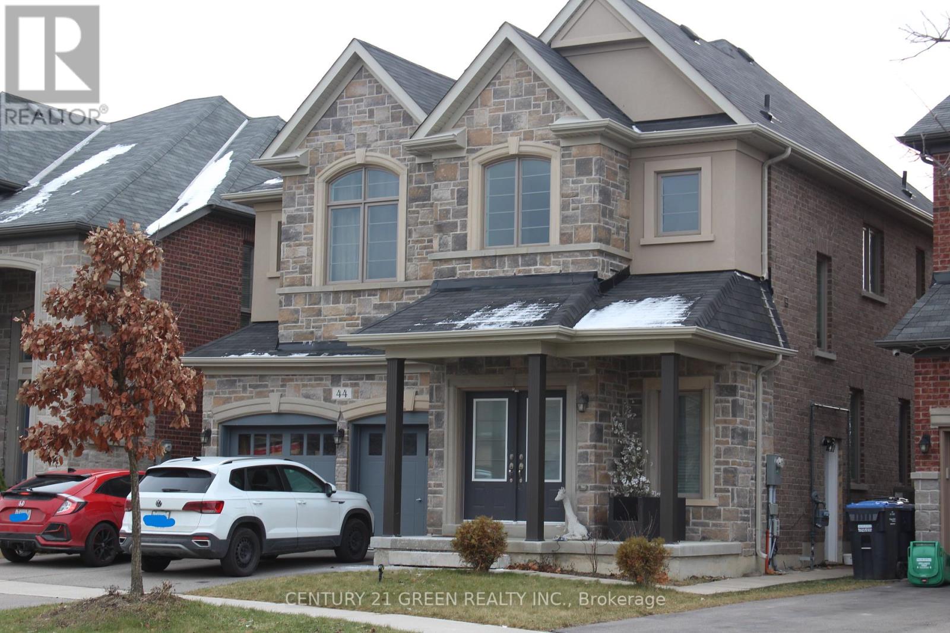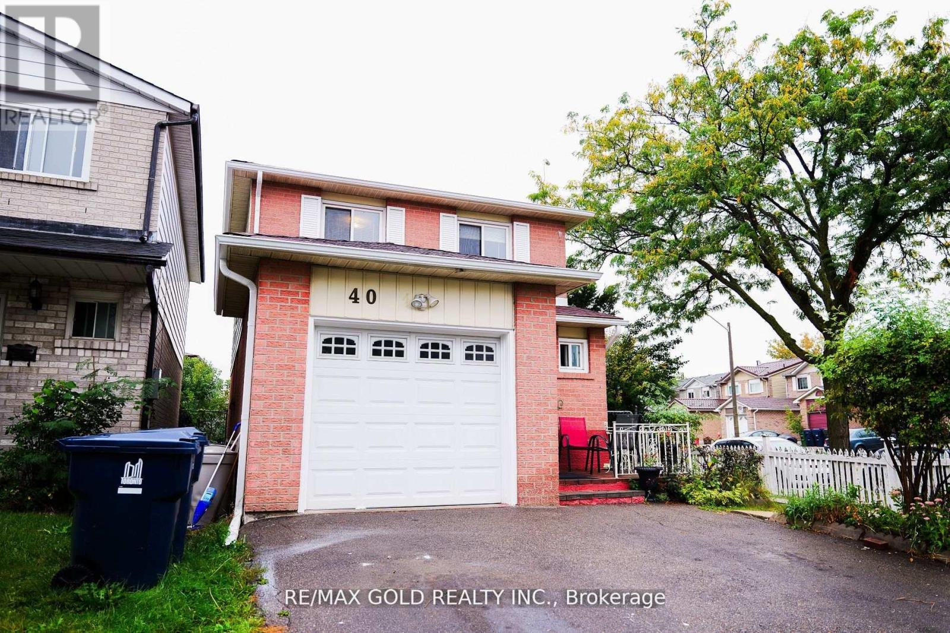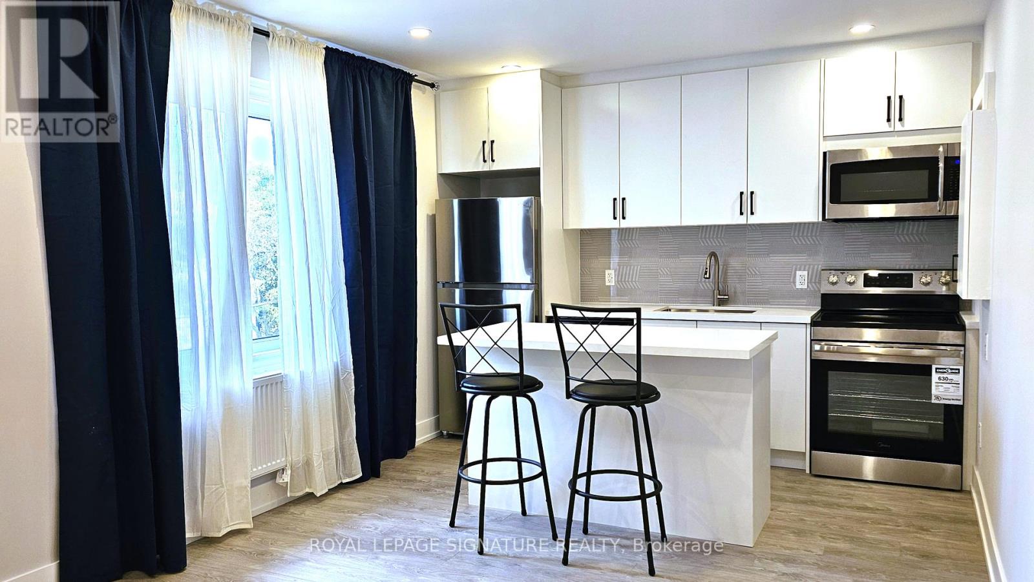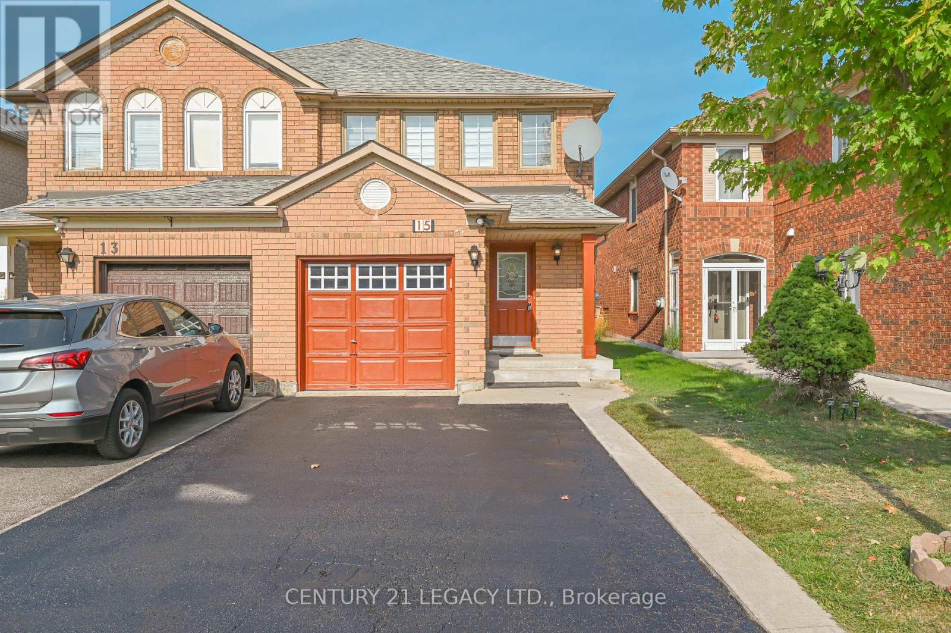609 - 2055 Upper Middle Road
Burlington, Ontario
Welcome to this Stunning newly renovated bright and airy 2 Bedroom, 2 Bathroom home. One of the many special features this home offers is a chef inspired kitchen complete with a spacious breakfast bar, Quartz Countertop, Steel Appliances,2 Lazy Susan's, double undermount sink, recessed lighting and crown molding. This open concept living space is perfect to entertain both family and friends, walk out from your living area and enjoy the privacy and breathtaking view of the Niagara Escarpment from your spacious north facing balcony. Master bedroom oasis offers his and hers closets plus a bonus Storage Bench, 3 piece ensuite with vaulted Ceiling/Ambient lighting and walk in shower. Versatile 2nd bedroom with double closet, large window, recessed lighting and crown moulding can be used as an office or bedroom. 2nd 3 piece bath offers oversized walk-in shower. Enjoy the convenience of in-suite laundry, locker located on ground floor, 2 gyms, guest suite and visitor parking. Ideally located just a short walk from shopping, public transit, parks, and places of worship, with easy access to major highways, this condo offers exceptional connectivity and convenience. Condo fees includes heat, hydro, water, central air conditioning, Bell Fibe TV, building insurance, common elements, parking, and guest parking. (id:60365)
2269 Shardawn Mews
Mississauga, Ontario
Very well maintained large 4 bedroom residence on premium 1/3 acre, flat and beautifully landscaped lot . Located on a sought after, low traffic cul-de-sac in Gordon Woods neighbourhood. Walking distance to schools, park and a private golf course. Modern floor plan with a great room overlooking a salt water pool and large principal rooms on main and upper levels. Family room with floor to ceiling fireplace , bay window overlooks kitchen and large breakfast area. Kitchen with b/i stainless steel appliances , centre island, and bay window overlooking back yard. Dining room with walk out to garden and bright living room with 4 windows and wood burning fireplace. Upper level has 4 large bedrooms, primary bedroom with 5 pc ensuite and connection to library/office room with skylight and wood burning fireplace. Finished basement offers huge rec room with another wood burning fireplace, wine cellar, sauna with dedicated shower and his and her change rooms. (id:60365)
Basement - 44 Prairie Creek Crescent
Brampton, Ontario
Legal Basement apartment, Fresh paint, Walking distance from Amazon Fulfillment Centre in Brampton. 2 Bedrooms, 2 washroom, Living, Laundry And Kitchen. Master With Ensuite & Closet. Beautiful Upgraded Huge Kitchen. No Pets!!! Non Smokers!! Available Immediately. (id:60365)
40 Glen Hollow Avenue
Toronto, Ontario
!!See Virtual Tour !! Location, Location Detached 3 Bedroom 2 bedroom Finished Basement with separate Entrance Home, Perfect For A First Time Buyers Delight Or An Investment. Living and Dinning Room. Eat -in-Kitchen Garage access from inside the house, Enjoy a Deck in the backyard, perfect for entertaining or relaxation. Conveniently located near Humber College, plazas ,Hwy, Finch LRT, Given go bakery. (id:60365)
218 - 11 Maryport Avenue
Toronto, Ontario
Spacious 1 Bedroom + Den 1 Bathroom 551 Sqft, 1 Year New Located in the Contemporary & Upscale Keeley Condos Building. Sunfilled From Large Windows, Beautiful View. Across the Street From Downsview Park. Amazing Starter Home and/or Investment Property, Easy to Rent. Carpet Free, Laminate Flooring Throughout. Bedroom Has Huge Sliding Closet. Modern Kitchen with Stainless Steel Appliances & Quartz Countertops. Amenities Include Sky Yard with Panoramic Views, Fitness Centre, Library, Pet Wash, Study, Lounge, Family Room, Bike Wash, Children's Play Area & Serene Courtyard. Integrated ERVs, All Year Round Heating & Cooling. Minutes to 401, York University, Yorkdale Shopping Centre, Humber River Hospital, Downsview TTC Station. (id:60365)
528 - 395 Dundas Street W
Oakville, Ontario
Stylish and spacious 2-bedroom, 2-bathroom 5th-floor corner suite in the highly desirable Distrikt Trailside community of North Oakville. Featuring soaring 10-foot ceilings, expansive windows, and an upgraded kitchen showcasing quartz countertops and an extended island. All appliances are included.Step out to a generous private terrace and enjoy the bright, open-concept layout with premium finishes throughout. This unit also comes with one underground parking space and a storage locker. Residents benefit from exceptional building amenities including a 24-hour concierge, state-of-the-art fitness canter, rooftop terrace with BBQs, party lounge, and games room. Conveniently located close to grocery stores, schools, hospital, scenic walking trails, and with easy access to Highways 403, 407, and the QEW. (id:60365)
216 - 3070 Rotary Way
Burlington, Ontario
Welcome to Suite 216 at Cornerstone in Alton Village, Burlington! This fully renovated 2-bedroom, 2-bathroom condo with 2 parking spots combines modern finishes with a highly functional layout in a boutique 4-storey building. The home features brand new wide-plank vinyl laminate flooring and fresh paint throughout, creating a bright and inviting living space. The large open-concept kitchen offers brand-new, never-used stainless steel appliances including fridge, stove, and dishwasher, plus a double sink, a breakfast bar, and abundant cabinetry for storage. The kitchen flows seamlessly into the dining and living areas, opening to a private balcony with southwest exposures, perfect for enjoying evening sunsets. The spacious primary suite includes a walk-in closet and a 4-piece ensuite bathroom, while the second bedroom and full bathroom provide flexibility for family, guests, roommates, or a home office. Additional highlights include in-suite laundry, two owned parking spaces, and a storage locker. Cornerstone residents enjoy low maintenance fees and a well-managed building with a welcoming community feel. The location is unbeatable: minutes to GO Transit, the QEW, and 407 for easy commuting; close to Berton and Newport Parks, as well as several golf courses for outdoor enthusiasts; and just a short drive to Farm Boy, Longos, Headon Forest Shopping Centre, SmartCentres Burlington North, Appleby Crossing, and a wide selection of restaurants and cafes. This beautifully upgraded condo is ideal for first-time buyers, downsizers, or investors looking for a turnkey opportunity in one of Burlingtons most desirable, quiet, walkable, and family friendly neighbourhoods. (id:60365)
86 Kettlewell Crescent
Brampton, Ontario
Welcome to Home, Make 86 Kettelwell Crescent your New Home. This 3 Bedrooms, 3 Baths Executive Freehold Townhouse with Everything you need in a Home. Backing onto Turnberry Golf Course in the Sought After Heart Lake and Family Friendly Community. Features Upgraded Modern Kitchen, Stainless Steel Appliances, Kitchen Island, Huge Pantry, Butler's Bar. Bonues Living Space and tons of Storage Space, Private Fenced Backyard, Hwy 410, Schools, Public Transit, Trinity Common Shopping Centre and Parks. (id:60365)
1017 Finch Avenue W
Toronto, Ontario
Exceptional leasing opportunity at 1017 Finch Ave West. A premium commercial property in a high-traffic, highly accessible North York location. This renovated showroom and office facility boasts nearly 17,621 sq ft of versatile space, ideal for automotive, retail, or light industrial use. Property includes: Two convenient ramps for seamless loading and unloading, A modern renovated showroom capable of displaying 100+ vehicles, fully furnished office space to support operational efficiency, a welcoming reception area for clients and visitors, Excellent signage and exposure on Finch Ave West, boasts two truck-level or drive-in doors that are configurable, and a flexible layout suited for various business needs. A rare turnkey solution in a prime Toronto location, perfect for businesses ready to move in and scale. (id:60365)
28 Leduc Drive
Toronto, Ontario
Don't Miss This Rare Opportunity To Live In A Quiet And Family-Friendly Pocket Of Toronto. This Spacious Main-Level Unit Offers Three Bedrooms, A Stylish Three-Piece Bathroom, And A Bright Open-Concept Living And Dining Area Perfect For Both Entertaining And Everyday Comfort. The Home Features A Modern Kitchen, In-Suite Laundry For Added Convenience, And Its Own Separate HydroMeter So You're Fully In Control Of Your Utilities. Enjoy The Ease Of One Dedicated Parking Space,With Everything You Need Just Minutes Away Including Shopping, Schools, Transit, And Major Highways. Whether You're A Young Family, Professionals, Or Simply Looking For A Welcoming Place To Call Home, 28 Leduc Dr Offers The Perfect Blend Of Comfort, Convenience, And Lifestyle. (id:60365)
6630 Blackheath Ridge
Mississauga, Ontario
Well upgraded and move in ready 3+2 bedroom, 4 washroom semidetached home in Meadowvale Village, ideal for multigenerational living or potential income. The main floor welcomes you with a spacious living room showcasing hardwood floors and pot lights, flowing into a contemporary kitchen with quartz countertops, large island, double undermount sink, stainless steel appliances, and walkout access to a fully fenced yard. Upstairs, a generous primary suite with a south facing view includes a private balcony, sizeable walk in closet, and luxurious ensuite washroom. Two additional bedrooms feature ample closet space and hardwood floors, with convenient second floor laundry. The finished basement, accessed separately via the garage, offers a self contained one-bedroom plus den suite with a kitchen and 3 piece washroom perfect for extended family. The entire home is freshly painted and thoughtfully maintained. Located steps from Lamplight Park and within walking distance to Courtney park Library and Active Living Centre. Close to No Frills and other grocery options, along with cafés and restaurants. Families will appreciate nearby schools such as St. Julia Catholic Elementary (0.3km), Meadowvale Village Public (1.0km), David Leeder Middle, and St. Marcellinus Secondary (1.1km). Excellent access to transit, GO stations, and major highways like the 401 & 407 makes commuting seamless. Fresh paint, prime location, and flexible basement living make this home a rare find in family friendly Meadowvale Village. Sellers, Listing Agents and Listing Brokerage make no representation or warranty as to the retrofit status of the basement apartment. (id:60365)
15 Dusty Star Road
Brampton, Ontario
Well-Maintained 3-Bedroom Semi in High-Demand Area with Finished Basement & Sep Entrance! Freshly painted with pot lights throughout. Brand new countertops and backsplash in both kitchens. Updated bathrooms with new vanities. Spacious open-concept layout with a bright kitchen/breakfast area. Primary bedroom features a private ensuite and walk-in closet, with two other generously sized bedrooms. Finished basement includes a full kitchen, 4-pc bath & private laundry. Close to Brampton Civic Hospital, rec centre, schools, parks, shopping, transit & major highways. (id:60365)

