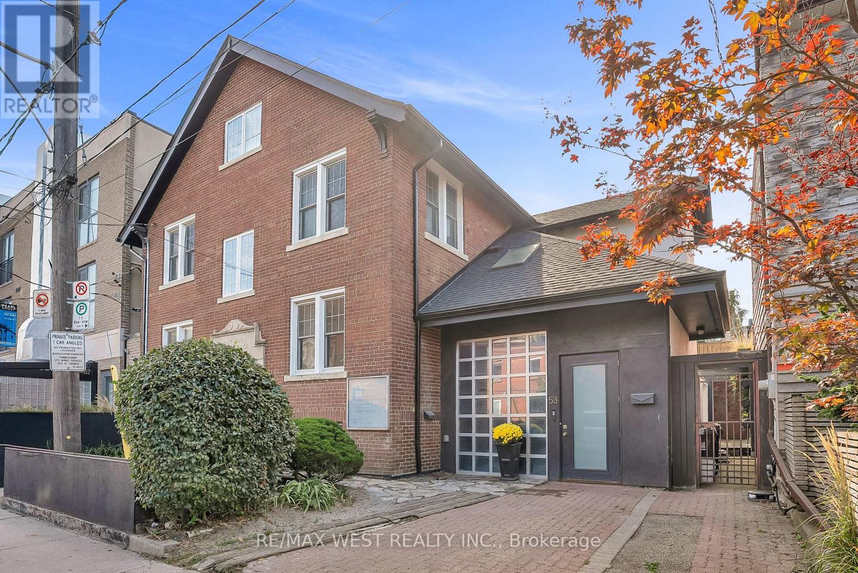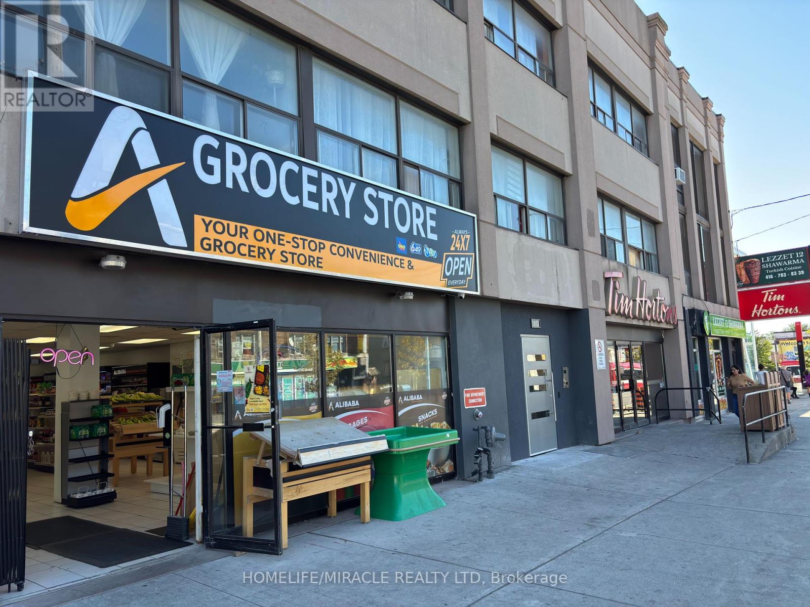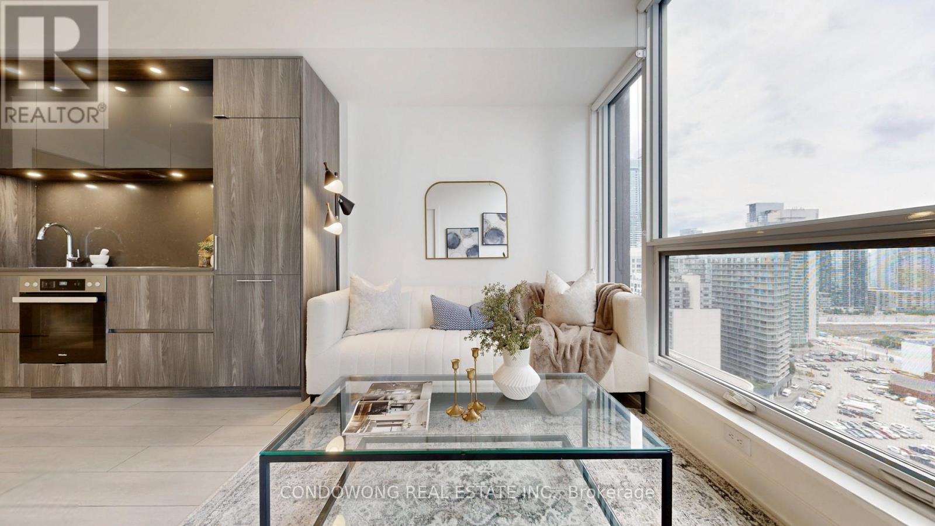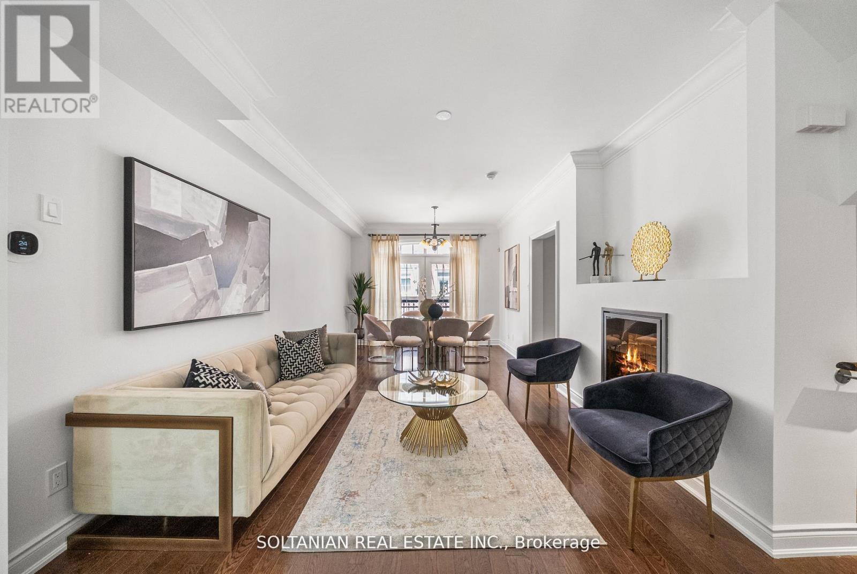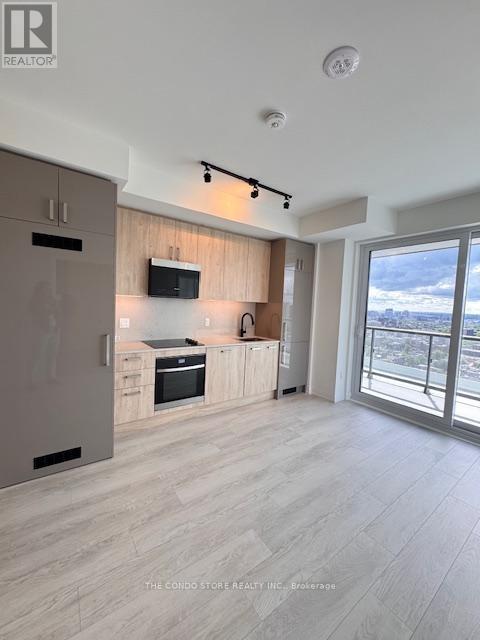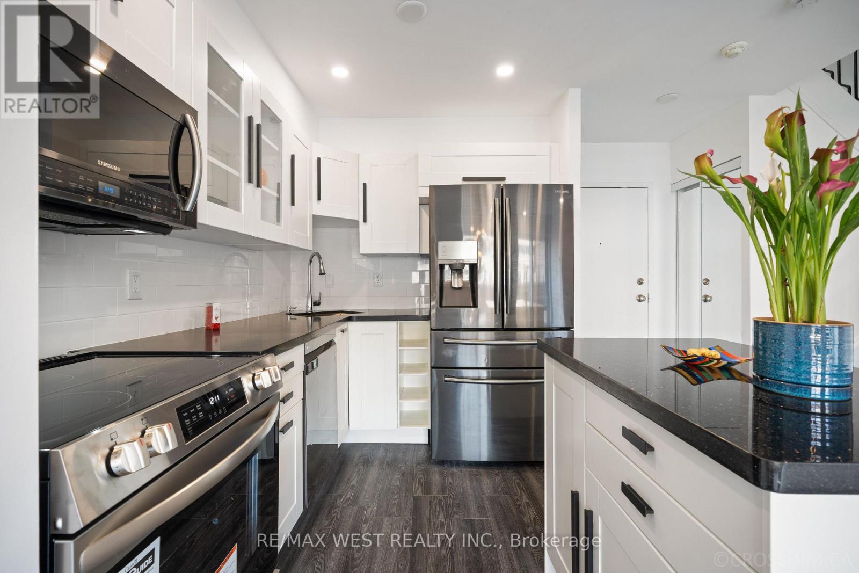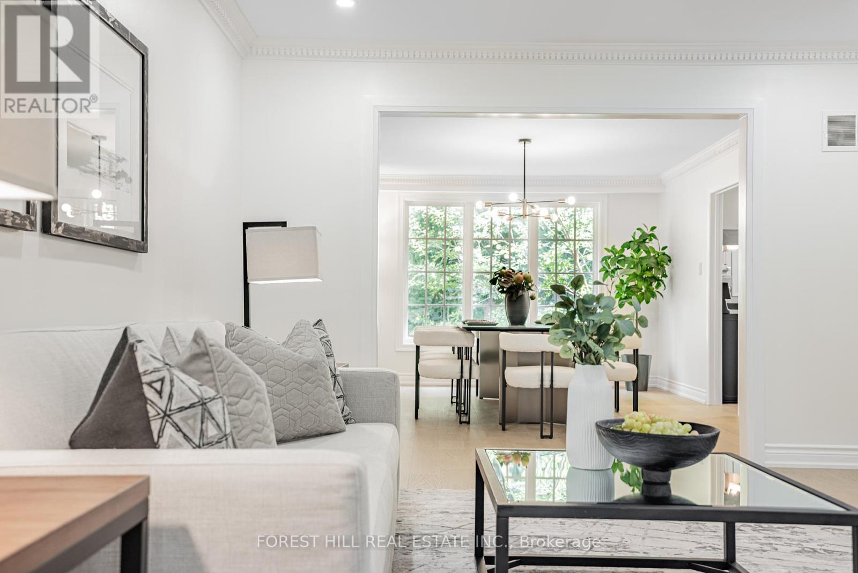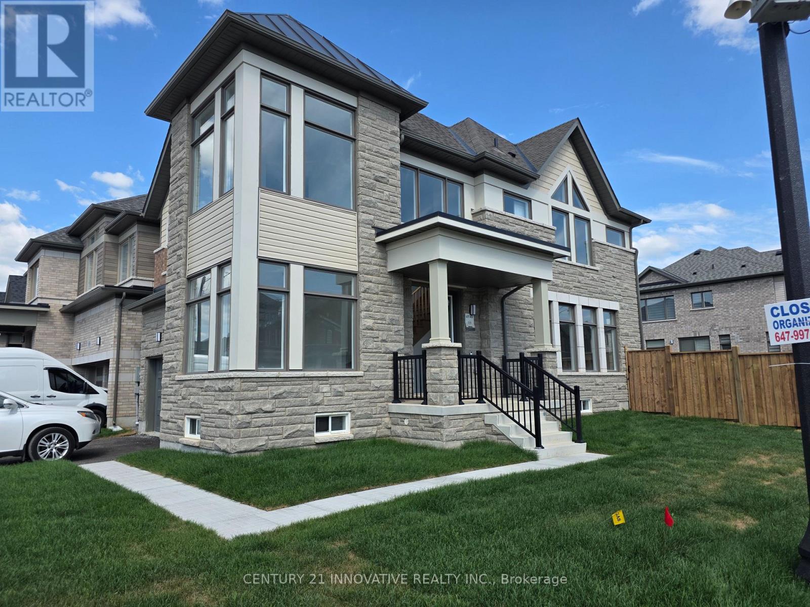53 Argyle Street
Toronto, Ontario
A rare Opportunity in the Heart of the Ossington District. Step inside this 4,500 + Sq ft . architectural treasure, where historic character meets modern luxury. Built in 1933 as a community centre, 53 Argyle Street has been reimagined into a one-of-a-kind residence with commercial + residential zoning- ideal for live/ work flexibility or a creative entrepreneurial vision. Located in the Soho of Toronto- Vogue's pick as the world's 2nd Hippest District- you're just steps from Trinity Bellwoods Park, Queen West, Ossington's vibrant cafe Culture, art galleries, and award-winning restaurants. The main floor impresses with open-concept living and dining, a chef's kitchen with granite counters and extra- large fridge, sun-filled atrium and office space. Heated floors and skylights add comfort and light throughout. The Second floor features a serene primary suite with walk-in closet, ensuite spa ( Roman Bath, Bidet, Sauna), plus three additional bedrooms and a luxe five-piece bath. Upstairs, discover a third-floor retreat- two bedrooms linked by a secret passage that kids will love it, and a copper soaking tub. The finished basement offers*'5' ceilings, a second kitchen, bathroom, and elevator access perfect for an artist's studio, Guest suite, or private office. Step outside to a private courtyard oasis that you can turn into an entertainer's dream. Additional features include marble and hardwood finishes, central air, alarm system, and a 12,000-watt generator. This property is more than a home- its a lifestyle, a statement, and an investment in Toronto's most coveted urban playground. Art and furniture available for purchase. Art inventory and Appraisal available upon request. (id:60365)
1801 Eglinton Avenue W
Toronto, Ontario
Rare Opportunity to own A Grocery / Convenience store. High Traffic intersection of Eglinton and Dufferin St. Next to Tim Hortons . Excellent Exposure And Foot Traffic On Eglinton, Over 5000sqft of Commercial/Retail Space with Low Rent $6300 + HST / Month. On Main Level w/Open Concept Plus 9 Offices, 4 Washrooms In Rear. Minutes from Eglinton West Subway Station. Ample parking. Lots of extra space, opportunity to sub lease. Can add take out Restaurant with in the Store or can utilize extra space available in the units. Extra income from Lottery, Bitcoin & ATM. Store equipment valued more than $300 K. Store can add:1. Western union 2. UPS or Amazon pick up 3. Vape shop 4. Deli sales 5. liquor Sales 6. Flowers sales. (id:60365)
35 Woburn Avenue W
Toronto, Ontario
Exceptional Luxury Redefined, 35 Woburn Avenue is a residence where every detail is deliberate, and every finish thoughtfully chosen. The home welcomes you with elegance & comfort. Main floor showcases open-concept living, where wide-plank white oak floors set a warm, contemporary tone. Oversized windows and a skylit hallway fill the space with natural light, while the family room extends seamlessly from the kitchen.Custom feature walls with tons of built-ins, an art-deco inspired wine display, and designer LED lighting combine to create a space that is both stylish and inviting. On the upper floors, each bedroom serves as a private retreat. Large windows frame serene views, while generous closet organizers provide abundant storage and functionality. Spa-inspired bathrooms feature full-height architectural tiling, wall-hung fixtures, and indulgent finishes. Every element has been designed to feel functional, durable, and restorative. The lower level is finished with the same attention to detail, offering heated floors, a tiled laundry room, and ample storage. Far from an afterthought, it provides practical comfort for everyday living. Beyond the main residence lies a rare gem: a fully insulated backyard studio. Complete with a high-efficiency heat pump, custom fireplace, and sliding glass doors, it is ideal as a home office, guest suite, creative space, or personal gym. The backyard itself is an urban retreat, featuring a maintenance-free composite deck with frameless glass railings and a stone patio for effortless entertaining. Every aspect of 35 Woburn has been crafted to elevate daily living. Spray-foam insulation ensures efficiency, solid-core soft-closing doors enhance privacy, and LED lighting throughout adapts to any occasion. This is not a template home. It is a BESPOKE masterpiece designed for those who expect the exceptional. 35 Woburn Avenue is more than a place to live. It is a sanctuary, an entertainers dream, and a true, spectacular trophy House. (id:60365)
1811 - 35 Mercer Street
Toronto, Ontario
35 Mercer St #1811 - This suite has been owner-occupied since day one and it shows! Immaculately maintained, it still feels like new, offering the kind of move-in ready comfort that's hard to find in downtown Toronto. At the heart of the home is a showpiece kitchen. Thoughtfully designed with a two-tone finish, accented by pot lights, and fitted with integrated high-end appliances, its as functional as it is stylish. Whether you're cooking a quiet dinner, hosting friends for drinks, or plating take-out from one of King Streets hotspots, this kitchen sets the tone for the entire suite. The 652 sq. ft. layout includes two well-proportioned bedrooms and two full bathrooms, creating a smart balance between privacy and shared space. But what truly makes Nobu different is the lifestyle. This isn't just a condo, it's a destination. Start your mornings with yoga or a spin class at the Nobu Fitness Club, unwind in the hydrotherapy circuit, or invite friends to a private Nobu Villa with its dining lounge, games area, and outdoor terrace complete with fire pits. Step outside and you're in the heart of the Entertainment District TIFF, Rogers Centre, CN Tower, Roy Thomson Hall, theatres, and world-class dining are all just steps away. And when you don't feel like going far, the flagship Nobu Restaurant is right downstairs, ready to turn an ordinary evening into something unforgettable. Living here means more than owning a condo. It means belonging to the worlds first Nobu Residences, an address that blends luxury, comfort, and cultural prestige into everyday life. A home that feels new. A kitchen that stands out. A lifestyle that sets you apart. Be different. Live Nobu. (id:60365)
21 Lawren Harris Square
Toronto, Ontario
Turnkey 24/7 self-serve convenience/grocery store in a prime downtown Toronto location near the Harbourfront. Recently renovated with upgraded entry system, kiosk, cameras, shelving, security, and extra storage. Fully automated with secure entry, self-checkout, and real-time sales tracking. Surrounded by a substantial residential and mixed-use community, with consistent sales growth and excellent potential for expansion. (id:60365)
25 Slingsby Lane
Toronto, Ontario
Bright & Stylish Townhome in the Heart of Willowdale. Discover 25 Slingsby Lane a sun-drenched, south-facing 3-storey townhome offering refined living in one of North Yorks most desirable neighbourhoods. Thoughtfully designed and impeccably maintained, this residence showcases hardwood flooring throughout, upgraded quartz countertops, and a spacious open-concept layout ideal for modern living.The gourmet kitchen with breakfast area opens to a private, elevated backyard with a deck, creating the perfect backdrop for entertaining or enjoying quiet moments outdoors. Second floor bright and spacious family room. With three large bedrooms, this home is perfect for growing families or hosting guests. The primary suite is a true retreat, complete with a double closet and luxurious 5 piece ensuite bath. Notable features include a skylight, second-floor laundry, and a rare tandem 2-car garage. Located just steps to Finch Subway & GO Station, with bus service at your doorstep, and minutes to 401/404, premier shopping destinations, top-rated schools, and beautiful parks. Enjoy the ease of urban living with all amenities within walking distance, nestled in a quiet and prestigious community.Top School Zone | Exceptional Layout | Prime Location This One Checks All the Boxes! (id:60365)
32 Beechwood Avenue
Toronto, Ontario
Rare Find fully renovated luxury home situated on an impressive 50 x 145 ft lot in 1 of the best Street of Bridle Path enclave. Every detail has been meticulously curated, from newly installed engineered hardwood floors to the striking open staircase with glass railings, refined wainscot baseboards, and the soft glow of pot lighting that enhances every space throughout .At the heart of the home, a custom-designed kitchen showcases built-in Miele appliances & brand new center island w breakfast bar & dramatic slab backsplash and countertops. O/C family room with coffered high ceilngs and walkout to the garden creates a perfect flow for entertaining. Outdoors, a new composite deck, built-in station, and professionally designed lighting and irrigation systems transform the grounds into a private resort-like retreat. Among the homes most enchanting features is a secret garden suite on the main level a private bedroom accessible from the garage, with large windows the serene sanctuary feels like the lush landscaped garden is an extension of the room, offering an unparalleled sense of tranquility and privacy.The upper level is equally impressive, with a primary suite that rivals a five-star hotel. A spa-inspired ensuite and a bespoke walk-in closet set the tone for indulgence, while the additional bedrooms provide comfort and sophistication for family. Fully renovated bathrooms throughout feature exquisite vanities, sleek fixtures, and timeless design.The lower level extends the living experience ideal for rec, or guest accommodations w 2 bedroom and bath all enhanced with new flooring. Completing the transformation are upgraded exterior details including a new garage door, new front and side entrances. Situated just minutes from Toronto's finest private schools, exclusive clubs, upscale shopping, and with convenient highway access, this home offers an unparalleled lifestyle (id:60365)
2511 - 280 Dundas Street
Toronto, Ontario
Welcome to the Brand New Artistry Building!Discover urban living at its finest in this stunning 2 bedroom, 2 Bathroom unit perfectly located in the heart of downtown Toronto. Nestled in one of the citys most vibrant and culturally rich neighbourhoods, this bright and beautifully designed unit offers the perfect blend of comfort, convenience, and contemporary style.Step into a spacious open-concept layout featuring floor-to-ceiling windows, sleek modern finishes. The chef-inspired kitchen boasts stainless steel appliances, quartz countertops, and storageideal for both everyday living and entertaining. All While Enjoying the South City views of The CN Tower.The Two stylish full bathrooms with premium fixtures completes the space.Take advantage of unparalleled access to everything the city has to offer. No Pets/No Smoking. Parking Included! (id:60365)
304w - 480 Queens Quay W
Toronto, Ontario
Motivated Seller!!! A rare chance to own in one of Torontos most iconic waterfront buildings! Stunning South-Facing Lakeview 2 Bed, 2 Bath at Exclusive Kings Landing on Torontos Harbourfront. Approx. 1,800 sq.ft. of bright, open living space with oak hardwood floors, pot lights, and fresh paint throughout. Enjoy beautiful, unobstructed south views of the lake, Music Park, and marinas from three walk-outs to the large balcony.The spacious living/dining area is perfect for entertaining, featuring a double-sided gel fireplace. A custom marble kitchen includes built-in, brand-name stainless steel appliances and an undermount sink.The large primary suite offers a custom closet system and a 4-piece spa-like ensuite with soaker tub. Enjoy top-notch amenities like an indoor pool, hot tub, gym, sauna, rooftop terrace with BBQs, pickleball court, and more. (id:60365)
236 - 165 Cherokee Boulevard N
Toronto, Ontario
Stunning Bright & Spacious 4 Bedrooms with open concept kitchen/living/dining condo town house in North York. New slide-in stove with 4 year warranty. 2 partly renovated washrooms. Ensuite large laundry room with new washing machine, 4 year warranty. Spacious balcony with 2 large sliding patio doors. One convenient underground parking. Walk to Seneca College, steps to schools, parks, community centre, TTC. Easy access to Hwy 404/401, 5 minute drive to Fairview Mall and Don Mills Subway Station. Great opportunity for end-user or investor. Best Buy! (id:60365)
37 Abbeywood Trail
Toronto, Ontario
**Denlow PS School Area**Nestled On The Best Pocket Of Abbeywood Trail in the Heart of the Highly sought after and Prestigious Banbury-Don mills*** Family-Friendly, Tree-Lined Street & Easy access to All Amenities(private schools,public schools, shopping, parks-gardens)**Exclusive--Remarkable Family Home----60.28Ft Widen Back/a Pie-Shaped/Private backyard(Quiet Resort-like backyard) & RARE-FIND in area & UNIQUE/full Walk-Out lower level**Super-Greatly Spacious & Generously-Proportioned All Rooms W/Timeless Circular Stairwell Design--Greeting You A Double Main Dr--Gracious--Spacious Hallway & Entering To A Massive Living Room & Open Concept Dining Rm Overlooking Living Room***Gourmet Kitchen Combined Breakfast Area & Serene Therapeutic Setting with Green-view/additional sunroom(enjoy your morning coffee in the bright/sunfilled room)**Functional-Convenient Main Flr Laundry Room W/A Side Dr**The Superb Layout Features On 2nd Flr(Large Primary Bedrm W/5Pcs Ensuite & Walk-In Closet & All Spacious 3Bedrms**Great Space/Large Recreation Room(Basement) & Game Room --- Lots of Storage Area**Great School Area--Denlow PS/York Mills CC & Close To Private Schools,Park,Hwys**Fully finished--an UNIQUE--Walk-Out/Spacious lower level **EXTRAS***Newer Double Dr Fridge,New LG S/S Stove (2025),Newer S/S Hoodfan,Newer S/S B/I Dishwasher,Existing Washer/Existing Dryer,Fireplace,Upgraded Elec Amps,Updated Furnace,Cac, New Hardwood Floor (2025), Newly Painted (2025), New Potlights (2025-Living Rm) (id:60365)
91 Player Drive
Erin, Ontario
Stunning Corner Lot, brand new luxury built home by Cachet homes, nestled in the scenic town of Erin. Featuring 4 Bedrooms, 3 Bathrooms with 2 door garage. Filled with natural light all over the house, The primary suite offers huge walk-in closet and a 5-piece ensuite, convenience of second-floor laundry. Double door entry to open foyer. Main Floor With 9' High smooth Ceilings, Waffle ceilings in great room and den area. Fireplace on Great room, Oak stairs throughout with Oak railings. Hardwood on the main floor and upstairs hallway. Entrance to garage thorough mud room. Situated in a desirable neighborhood close to top-rated schools, parks, and local amenities. (id:60365)

