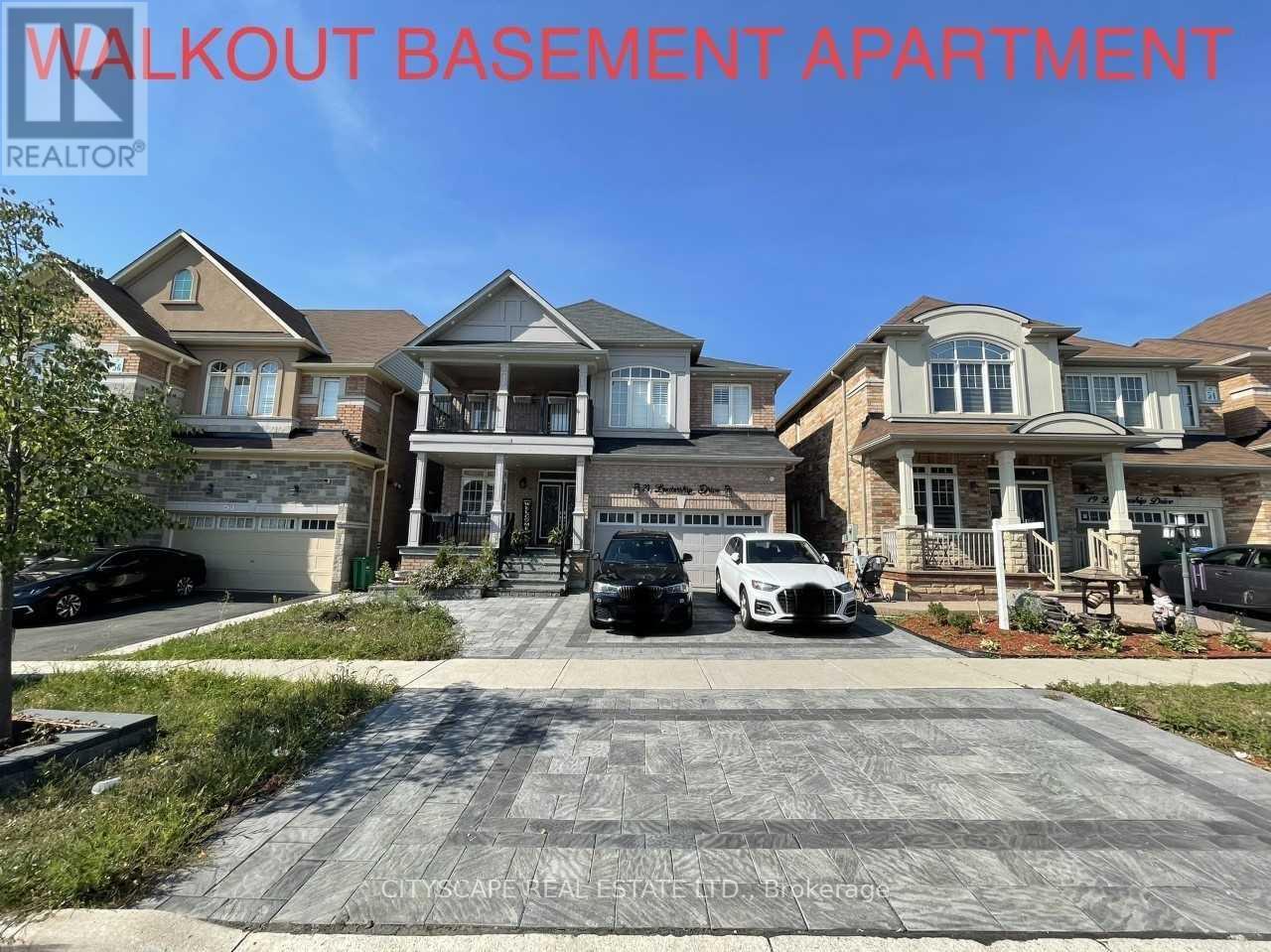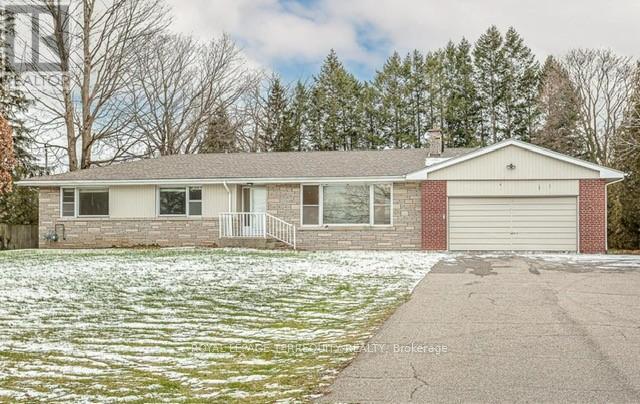1012 - 220 Missinnihe Way
Mississauga, Ontario
Welcome to the Brightwater II in Port Credit Waterfront Community! 2Beds + Den 985 sf interior plus 284 sf for 2 Balconies. Sunny South Facing Lake View Unit at the Fabulous Brightwater! Relax in the sunfilled Suite, Living room & Kitchen with the beautiful unobstructed Lake and City view. The Modern Kitchen Is Equipped With A Built-in Fridge, Dishwasher, Stainless Steel OTR Microwave, And Stove. Steps To The Waterfront Trail With Breathtaking Views of Lake Ontario Luxury Resort Style Living In The Heart Of Port Credit, Close To Highways, Shopping & Dining, Waterfront Trails, Minutes To GO Train & Public Transit System. Residence Will Benefit From A Community Shuttle Bus To The GO Train Station. (id:60365)
21 Leadership Drive
Brampton, Ontario
**LEGAL BSMNT Apartmnt** EAST/WEST facing.Ready to move in. Quartz counter tops, pot lights, high ceilings,Seperate washer/dryer and 2 washrooms.Extremely bright with large windows and walkout to the backyard. Excellent location, close to major highways 407 & 410,sheridan college,Shoppers,GO,Schools,Parks,Trails and much more. 1 parking available. Separate washer and dryer included. Perfect for new comers/couple. (id:60365)
2279 Grand Ravine Drive
Oakville, Ontario
Located in Oakvilles sought-after River Oaks neighbourhood, this beautifully maintained 4-bedroom, 3-bathroom detached home offers ~2,5003,000 sq ft of comfortable living space on a mature corner lot. Featuring an updated kitchen and bathrooms, newer windows, furnace, and A/C, plus a finished basement and walkout to a private yard, the property also boasts an attached 2-car garage with parking for four more. Families will appreciate the top-rated school catchment, including St. Andrew Catholic Elementary, Posts Corners Public, River Oaks Public, and Holy Trinity Catholic Secondary, all within walking or short driving distance. Parks, trails, shops, and Oakville GO Station are minutes away, making this a convenient and family-friendly choice. (id:60365)
156 - 50 Lunar Crescent
Mississauga, Ontario
2025-built corner townhouse with an abundance of natural light and windows. Discover modern living in the heart of a vibrant Mississauga community! This brand-new 3-bedroom, 2-bathroom townhome features a spacious, open-concept layout with a sleek kitchen, granite countertops, and premium finishes throughout. The primary bedroom offers a private ensuite with a frameless glass shower and deep soaker tub. Enjoy your private rooftop terrace with a pergola, BBQ hookups, and great city views. Located near parks, schools, shopping, dining, public transit, and major highways. A beautifully designed home combining comfort, style, and convenience.neighbourhood close to parks, schools, shopping, transit, and major highways. (id:60365)
Upper - 519 St Johns Road
Toronto, Ontario
Best Lease Opportunity For A Large 3 Bdrm Unit In Prime Junction/Baby Point Location! Luxury Enhanced With Transitionally Inspired Sleek Cabinets, Custom Persian Inspired 'Grigio Statuario Drift' Counters with Custom Vertical Linear Backsplash, Large Uppers, Stainless Appliances, Great Living Functionality With Open Layout, Smooth Ceilings Thu-Out, and Pot Lights Galore! Main Floor Well Equipped With Spacious Living & Sun-Filled Dining Transitioning To Backyard Oasis. Expansive And Functional Layout At Main And Upper Levels. Ascending To the Upper Level Is Unmatched With High-End Features/Finishes, With Stunning Railings, Large Windows, Good Sized Primary Bedroom With Primary 3 Piece Ensuite Bath With Glass Shower & Functional 2nd Floor Laundry. Nestled In Gorgeous Family Pocket. Luxury & Functionality Are Among The Best with Quality Finishes, Community Dynamic. Close To Very Good Schools, High Park And Shops at Bloor West Village. Tenant to Pay Proportionate Share of Utilities (60%). Exclusive Backyard And Parking. (id:60365)
722 - 556 Marlee Avenue
Toronto, Ontario
The Dylan Condos offers luxurious urban living in the heart of Midtown Toronto. This stunning mid rise building offers a state-of-the-art gym, outdoor dining with BBQ, fire pit, party room, entertaining kitchen with dining area, lounge, meeting area and more! The 2Bed 2Bath unit features open-concept design, large windows and a stylish kitchen with full size appliances. Located just a 3 minute walk to Glencairn subway station, 6-minute walk to Eglinton LRT, 2 subway stops to Yorkdale Mall and 6 subway stops to York University. Quick access to 401 with connection to 404 and 400. Lawrence Allen Centre is a short walk away where you will find all the local amenities for your everyday needs. This unit also includes a parking spot. (id:60365)
31 Georgian Road
Brampton, Ontario
//Last Of Its Kind// A Spacious Extra Wide Semi-Detached Dream Home! At An Incredible 1,925 Square Feet As Per Builder Floor Plan! Exceptionally Spacious | Open-Concept Floor Plan | Upgraded Throughout Forget What You Know About Semi-Detached Homes - This One Breaks All The Rules! This Rare Gem Redefines Spacious Living! Imagine Wide-Open Spaces, Generously-Sized Rooms, And A Seamless Layout Perfect For Entertaining Or Relaxing In Style* Loaded With Impressive Upgrades At Every Turn, This Home Isn't Just Spacious But Also Meticulously Enhanced For Comfort And Luxury! From Its Expansive Open-Concept Design To The Thoughtfully Upgraded Finishes, Every Detail Promises An Unmatched Living! Features Separate Living/Dining & Family Rooms With Electric Customer Fireplace! Oak Staircase! Extended Kitchen With Stainless Appliances & Brand New Quartz Counter-Top & Matching Back Splash! Master Bedroom Comes With 4 Pcs Ensuite & His & Her Closets* 2nd & 3rd Bedrooms Comes With Semi-Ensuite! Seeing Is Believing!! Shows 10/10* (id:60365)
230 - 2343 Khalsa Gate
Oakville, Ontario
Don't miss out on this rare gem-the largest corner unit (FURNISHED or UNFURNISHED) in NUVO, Oakville's newest and most modern condo development! This stunning 2+1 bedroom, 2-bathroom unit offers an expansive 971 sq. ft. of living space, flooded with natural light from its massive windows. It boasts luxury finishes with 9 ft. smooth ceilings, granite countertops, sleek stainless steel appliances, and a private patio. Plus, its fully loaded with smart home features, including keyless entry, 2 Ecobee Smart Thermostat with Alexa, and pre-wired cable/internet throughout. NUVOs cutting-edge AI integration offers a lifestyle like no other! Enjoy top-tier amenities: a rooftop lounge and pool, putting green, media/games room, community gardens, party room, basketball and multi-purpose courts, fitness center with Peloton bikes, pet wash station, and more! Plus, with 1 premium location parking spot and 1 large locker, this unit has it all. 2nd parking is available upon request. Located just minutes from the QEW, 407, Bronte GO, Oakville Trafalgar Hospital, and Sheridan College, this is an opportunity you won't want to miss. Heat and internet included-tenant covers the rest utilities. No Pet and Non-smoker. Available Sept 1, 2025. (id:60365)
412 Winston Churchill Boulevard
Oakville, Ontario
Welcome To This Unique Property On 34000 Sq-Ft Beautiful Lot, In The Prestigious South East Oakville And A Great School District, Neutral Paint Throughout, Updated Kitchen With High-End Quartz Counters Matching Backsplash. Living Formal Dining, 3-Bedrooms, Primary En-Suite, 2nd Full Washroom, Sun-Room On The Main Floor, Office And Huge Rec Room In The Basement, Neat Large Unfinished Space In The Basement For Gym . (id:60365)
220 Cresthaven Road
Brampton, Ontario
Amazing opportunity to own a Luxurious Detached home (over 5000 sq ft of total living space) w/double car garage loaded with Tons of Upgrades in most sought-after peaceful & quite location of Brampton. Double Door entry, welcoming foyer with wayne scotting. Living room w/ hand scalped engineered hardwood, Double sided fireplace, pot lights & open to above high ceiling. Separate Dining room with pot lights for formal dinners. Separate Family room w/ gas fireplace, B/I book shelves, pot lights & large window ideal for family gatherings. Highly Upgraded Chefs Gourmet kitchen w/ hardwood floors, B/I S/S Appliances, Electric cook top, Center Island, Granite counters, Crown Molding & Wayne Scotting. Stained oak stairs w/iron pickets. 2nd Floor Boast Additional huge Family Rm W/Vaulted Ceilings, Pot lights. Huge Primary Bedroom w/ 5pc ensuite, Walk-in closet & big window for lots of sunlight. 3 Other good sized bedrooms. Finished Basement w/ Party Sized Rec room w/ laminate flooring , pot lights & electric fireplace, 2 bedrooms, 3 Pc washroom & Kitchen. Side entrance for the Basement. Professional landscaping w/ Exposed concrete on front , sides & Backyard. Deep Back yard to enjoy summer gatherings with family & friends. New Air conditioner (2021), New Roof (2022), Furnace w/ In-built humidifier. Families will appreciate the proximity to top-rated schools, expansive parks, and convenient public transit. Plus, with quick access to Highway 410 and upcoming hwy 413, commuting is effortless. Close to amenities. A Must See !! You Wont be disappointed!! (id:60365)
27 Waterdale Road
Brampton, Ontario
Amazing Double Car Garage Detached with 4 Bedrooms in Fletchers Meadow. Welcoming Foyer w/ Upgraded porcelain Tiles. Living Room w/Hardwood Flooring & Pot Lights. Separate Family room w/hardwood flooring , Pot Lights & Crown Molding. Spacious Eat-in Kitchen w/ S/S appliances combined w/ Breakfast area. Another Family room on 2nd floor w/ hardwood flooring, Gas Fireplace & pot lights. Primary Bedroom w/ 4pc Upgraded ensuite & W/I closet. 3 other good sized bedrooms. 2 Full washrooms on 2nd floor. Wainscoting in Hallway on 2nd floor. Finished Look-Out Basement w/ Bigger window, Rec room, kitchen,2 Bedrooms & 3pc washroom. Separate Laundry for the Basement . Separate Entrance thru the garage. Not Sidewalk. Outdoor Pot lights. Lots of Potential. Motivated Seller!! (id:60365)
703 - 40 Old Mill Road
Oakville, Ontario
Steps to GO Station & Lake Ontario, Welcome to Unit 703 at 40 Old Mill Road, a beautifully upgraded 1-bedroom plus den condo available for lease in the prestigious Oakridge Heights community in South Oakville. Ideally located just a 10-minute walk from Downtown Oakville, the Lake Ontario waterfront, and the Oakville GO Station, this spacious suite offers approximately 820 square feet of refined living space with upscale finishes and tranquil views.The modern, open-concept kitchen features granite countertops, a breakfast bar, under-cabinet lighting, and a double stainless-steel sink, perfect for both everyday use and entertaining. The living and dining areas are enhanced by hardwood floors, 9-foot ceilings, crown molding, and a built-in gas fireplace set against a custom stone accent wall. Floor-to-ceiling windows and a Juliet balcony bring in natural light and provide beautiful sunset views.The large primary bedroom offers brand new laminate flooring, a walk-in closet, and a second mirrored double closet. A spacious den, currently used as a second bedroom, makes an ideal home office or private dining area. The elegant bathroom includes a Jacuzzi tub and a separate glass shower. Additional features include in-suite laundry, excellent storage, and underground parking with a private locker. This well-maintained and secure building offers 24-hour gatehouse security, an indoor swimming pool, fitness centre, renovated party room, outdoor BBQ area, and plenty of visitor parking. The location is unbeatable within walking distance to Whole Foods, Starbucks, Shoppers Drug Mart, and all the shops and restaurants in Kerr Village and Old Oakville. With quick access to the QEW, public transit, scenic parks, and top-rated schools, this condo rental offers a convenient and comfortable lifestyle in one of Oakville's most desirable communities. Enjoy Indoor pool and world class Building amenities (id:60365)













