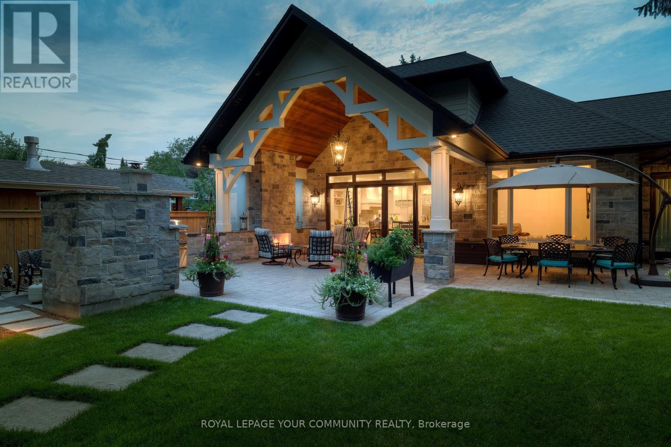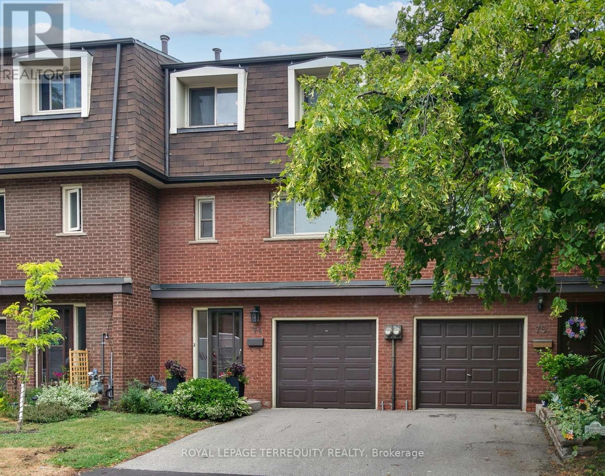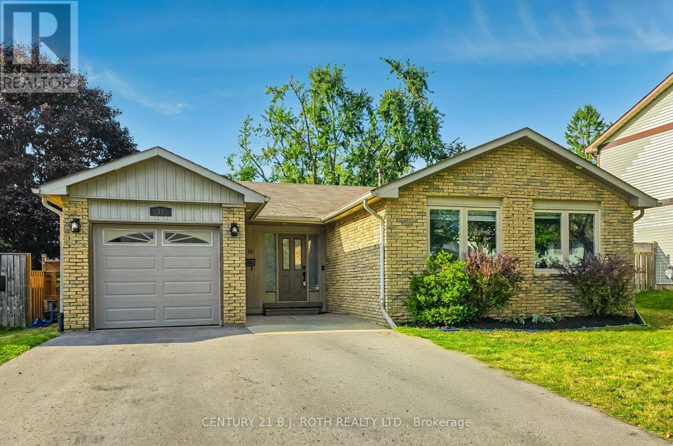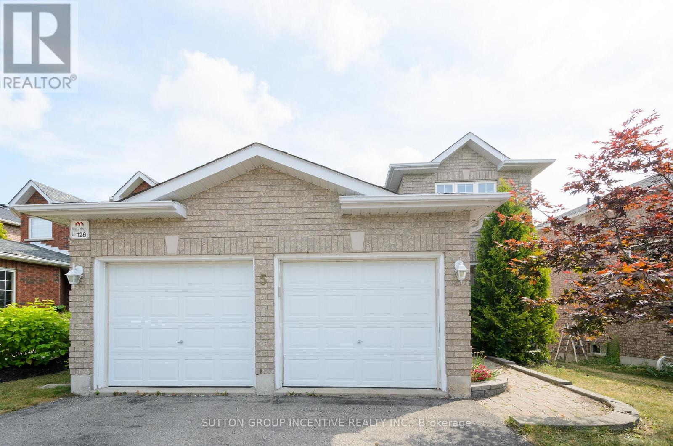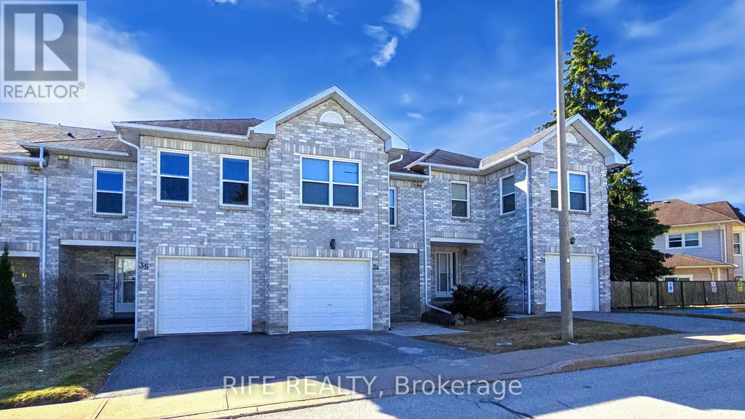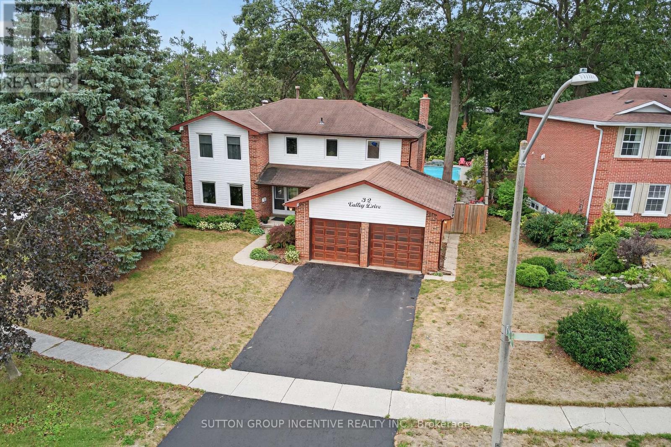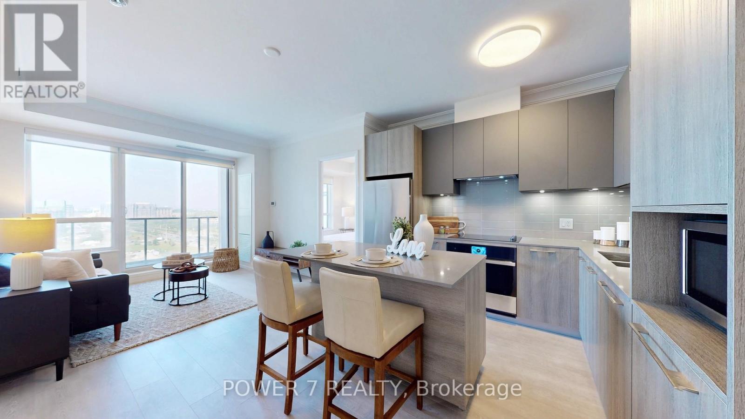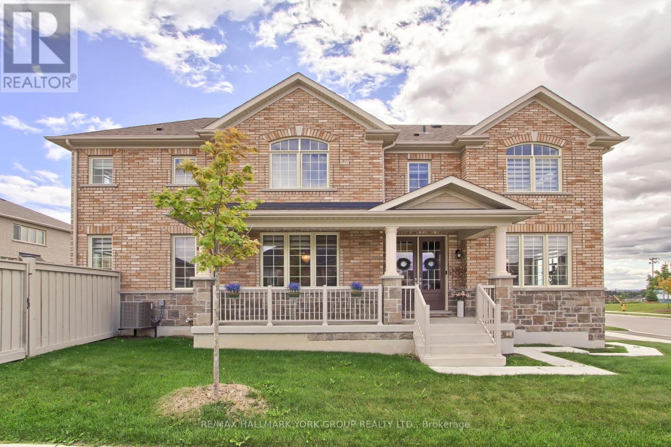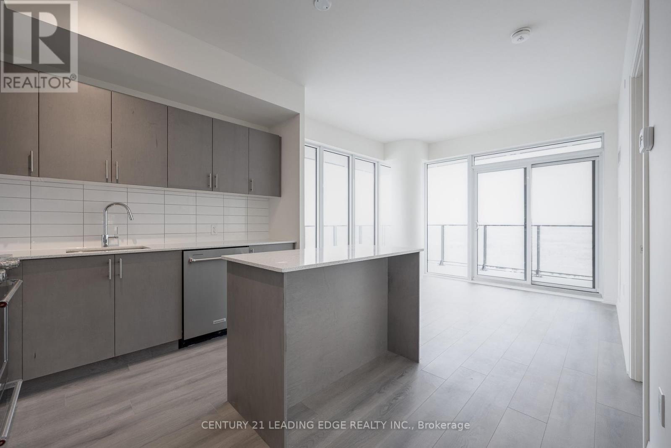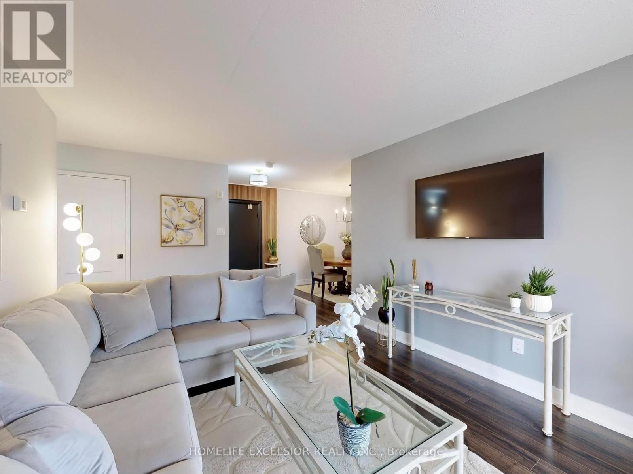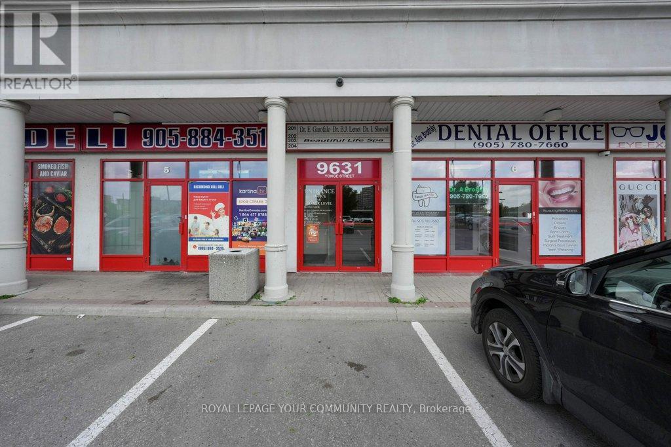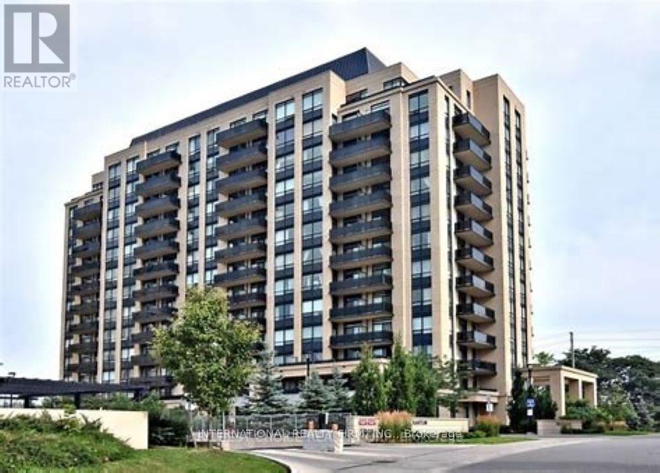1551 Warland Road
Oakville, Ontario
Welcome to 1551 Warland Rd, a stunning custom-built bungaloft in the heart of highly sought-after South Oakville. Nestled just a 5-minute walk from Coronation Park and the serene shores of Lake Ontario, this exceptional residence offers over 5,700 square feet of meticulously finished living space, blending luxury, comfort, and modern convenience. Step inside to discover an inviting main floor where primary rooms exude elegance with coffered ceilings, expansive picture windows flooding the space with natural light, and rich hardwood flooring. The gourmet kitchen is a chefs dream, featuring top-of-the-line JennAir appliances, including dual dishwashers, a gas stove with a custom hoodfan, side-by-side fridge, built-in oven, and microwave. A butlers pantry and servery seamlessly connect the kitchen to the dining room, perfect for effortless entertaining. The bathrooms elevate luxury with quartz countertops, undermount sinks, sleek glass shower enclosures, and heated flooring for year-round comfort. The primary suite, conveniently located on the main level, offers a tranquil retreat with sophisticated finishes and ample space. Downstairs, the lower level impresses with a custom wet bar and wine room, ideal for hosting guests, alongside a dedicated exercise room for your wellness needs. Every detail has been thoughtfully designed to enhance your lifestyle. Step outside to the backyard oasis, where an outdoor patio steals the show with a custom pizza oven, built-in barbecue, and a covered area featuring a cozy fireplace perfect for al fresco dining or relaxing evenings under the stars. Located in one of Oakville's most desirable neighborhoods, this bungaloft combines timeless craftsmanship with modern amenities, all just steps from parks, lakefront trails, and the vibrant South Oakville community. (id:60365)
74 Silver Shadow Path
Toronto, Ontario
Welcome to Silver Shadow Path. An extremely well run Townhome community in Markland Wood. This 3 bedroom, 2 full bathroom townhome with a fully enclosed rear yard features a private driveway & garage, and is ideally situated on the South side of the complex, backing onto the enclave-exclusive park. Stepping inside, the large foyer, you immediately notice the unique split-level floor plan that offers near 12ft ceilings in the living room - making the home extremely bright and spacious feeling. The walk-out from the living room leads to the very private rear yard, with gated access to park behind. The open concept layout is terrific for visibility. You can keep an eye on friends and family in the backyard from the kitchen, while also being able to see visitors as the arrive at your front door. Upstairs the bedrooms are all well sized with the primary offering huge amounts of closet space, room for a king sized bed, and direct access the semi-ensuite spa-like bathroom. The other two bedrooms also feature oversized closets - larger than what you'd find in most anything built in the last 20 years. Downstairs the rec room is a perfect place to watch tv, or setup a home gym, and the laundry room is large, clean and well lit. These townhomes have a very low turnover rate with extremely high owner satisfaction levels, and are among the best in Etobicoke. Conveniently located with a walking path to the Saturn Rd plaza, parks, schools, and more. Steps from transit access, and minutes from the highway. This home has been with the current owner for over 20 years, and it's time for a new owner to continue its story. (id:60365)
16 Gloria Street
Barrie, Ontario
Immaculate 4-bedroom backsplit featuring a bright, open-concept layout designed for family living and entertaining. The living and dining areas flow into a stunning kitchen with a large island, breakfast bar, quartz counters, glass backsplash, pot lights, double sinks, and high-end Frigidaire Professional Series appliances. Step outside to your private backyard retreat with a 16' x 32' inground pool, gazebo with electricity and wet bar, full fencing, and an expansive interlocking patio. The finished lower level boasts a spacious family room with a cozy gas fireplace and a 4th bedroom. Additional updates include modern bathrooms, custom window coverings, and newer roof, furnace, and windows. (id:60365)
5 Brown Wood Drive
Barrie, Ontario
CHARMING DETACHED BRICK HOME IN A FAMILY FRIENDLY NEIGHBORHOOD! CARPET FREE! FRESHLY PAINTING! BRAND NEW STAINLESS STEEL APPLIANCES IN KITCHEN! MOST OF BRAND NEW LIGHT FIXTURES! THIS OPEN CONCEPT HOME FEATURES A BRIGHT FAMILY ROOM WITH A GAS FIREPLACE, A FORMAL DINING ROOM, A SEPARAT LIVING ROOM, AND A LARGE EAT-IN KITCHEN WITH A WALKOUT TO A BIG DECK. THE PRIMARY BEDROOM BOASTS A 5-PC ENSUITE AND A WALK-IN CLOSET. TWO ADDITIONAL GENEROUSLY SIZED BEDROOMS AND A FULL BATHROOM COMPLETE THE SECOND LEVEL. THE WALKOUT LOWER LEVEL OFFERS A FINISHED ROOM PERFECT FOR AN OFFICE OR EXTRA BEDROOM, HUGE ENTERTAINING AREA WITH POT LIGHTS, ALONG WITH A 3-PC BATH. DOUBLE GARAGE WITH TWO OPENERS. ENCLOSED PORCH, FENCED YARD. LOCATED JUST MINUTES FROM GOLF CLUB, HIGHWAY, LITTLE LAKE, RVH, COLLEGE, SHOPPING AND SKI. MOVE-IN READY! QUICK CLOSING AVAILABLE! (id:60365)
34 - 120 D'ambrosio Drive
Barrie, Ontario
LOW-MAINTENANCE & IDEALLY LOCATED STACKED TOWNHOME IN SOUTH BARRIE! The kitchen was recently updated with granite countertops, fixtures, paint, and includes an appliance package. Easy to maintain luxury Laminate floor was recently installed throughout main floor and upper area, bright and inviting stacked townhome in the heart of Barries South End. enjoy privacy in a well-maintained, clean space ready to make your own. The layout is functional and charming, featuring a spacious primary bedroom with a walk-in closet and a private walkout to a balcony, perfect for morning coffee or evening relaxation. The convenience of in-suite laundry, visitor parking, and BBQ privileges enhances your living experience. This home is a commuters dream, located near the Barrie South GO Station and just steps from D'Ambrosio Park with its playground and green spaces. Your also love the proximity to shopping, restaurants, churches, and other essential amenities, all while being tucked into a quiet neighbourhood. Take advantage of the practicality of a single-car garage, additional driveway parking, and the benefit of low property taxes and condo fees. Whether your seeking a move-in-ready home or one to customize, this is your opportunity to settle into a charming neighbourhood while making it uniquely yours! (id:60365)
32 Valley Drive
Barrie, Ontario
Welcome to your dream home! Located in a highly sought-after neighbourhood, this stunning 4-bedroom, 3-bathroom residence blends modern luxury with everyday comfort. From the moment you step inside, youll appreciate the thoughtful upgrades and inviting layout that make this home truly special. The heart of the home is the gourmet kitchen, fully renovated in 2022 to meet the needs of any culinary enthusiast. Featuring elegant quartz countertops, new hardware, a sleek sink and faucet and soft-close cabinetry the kitchen is as functional as it is stylish. The open and airy main floor boasts new high end laminate flooring, which continues throughout the upper level, adding warmth and easiness for everyday living. Enjoy cozy nights around the wood burning fireplace that has a current up-to-date WETT certificate. Upstairs, the primary suite offers a peaceful retreat from the daily hustle. The spa-like ensuite, renovated recently, includes a luxurious soaker tub, walk-in glass shower, and double vanity perfect for unwinding after a long day. Three additional very generously sized bedrooms offer ample space for family, guests, or a home office. The main upstairs bathroom was updated providing a fresh, modern feel. The finished basement adds even more living space and storage, with a rough-in bathroom and space for a home gym, rec room, bedroom/office or anything to accommodate your lifestyle. Tonnes of storage space offered in this home. Step outside and youll find your very own backyard paradise. The professionally landscaped yard surrounds a sparkling in-ground heated saltwater pool, (2016) . No direct rear neighbours, the backyard provides the perfect setting for relaxation and entertaining in complete privacy. Enjoy the massive deck and firepit. This home is located close to excellent schools, parks, shopping and offers easy/convenient highway access for anyone who needs to hop on the highway. This is the perfect combination of luxury, location, and life. Shows 10+ (id:60365)
1706 - 18 Water Walk Drive
Markham, Ontario
Welcome to your beautiful new home at 18 Water Walk Dr, Unit 1706, in the sought-after Riverview by Times Group! This spacious 2-bedroom plus den, 3-bathroom condo on the 17th floor offers breathtaking west-facing sunset views and a bright, airy layout with 1,032 sq ft of living space plus a generous 94 sq ft balcony perfect for relaxing or entertaining. Premium laminate flooring throughout. The modern kitchen is thoughtfully designed with quartz countertops, a stylish backsplash, under-cabinet lighting, and soft-close doors and drawers; built-in stainless-steel appliances; and a functional kitchen breakfast island. Both bedrooms feature private ensuites, and the den with a door is perfect for a home office or 3rd bedroom. Enjoy the convenience of tandem parking spots and a locker for additional storage. Located just steps from shopping plazas, restaurants, No Frills, Whole Foods, and with easy access to Highways 404 and 407, a 10-minute drive to the Unionville GO Station, and YRT transit stops right at your doorstep, making commuting effortless. Residents enjoy access to top-notch amenities including a gym, indoor pool, sauna, party room, and 24-hour concierge. Top School Zone: Milliken Mills Public School / Unionville High School. This is truly a perfect place to call home. (id:60365)
190 Walter English Drive
East Gwillimbury, Ontario
Welcome to a stunning, Aspen Ridge built corner unit that offers the perfect blend of modern elegance and timeless comfort. Nestled in a vibrant community, this 2807 sqft home is bathed in natural light. The open-concept living space is thoughtfully designed for both relaxation and entertaining, featuring high-end finishes, sleek appliances, and ample room to grow. Step into the heart of the home, where a gourmet kitchen awaits, complete with stainless steel appliances, quartz countertops, and a fabulous island perfect for casual dining or hosting friends. The luxurious master suite is your private retreat, offering a serene escape with its spa-like ensuite bathroom and generous walk-in closet. Each additional bedroom is equally inviting, providing plenty of space for family or guests. Do not miss the opportunity to make this executive home your own! **EXTRAS** Coming Soon: Brand New Community Centre & Elementary School. Stainless Steel Fridge, Dishwasher, B/I Microwave, Gas Stove, Hood Range. Front Load Washer & Dryer. All Window Coverings And Electric Light Fixtures. (id:60365)
1521 - 9000 Jane Street
Vaughan, Ontario
Welcome To Charisma Condos, 2 Bedroom, 2 Bathroom Condo In The Heart Of Vaughan At Jane & Rutherford. This Unit Features 817 Sq.Ft and 345 Sq.Ft Wrap Around Balcony With Unobstructed Views of The City. Open Concept Layout, Fully Upgraded Decor Finished Including 9' Ceiling, Hardwood Floors, Quartz Kitchen Counter Top With Center Island, Spacious and open living room and large primary bedroom features a large double closet. The unit includes 1 parking space and 1 locker. Resort-style amenities featuring modern fitness facilities, an outdoor pool with terrace and BBQs, yoga room, lounge, billiards room, theatre, and a party room. 24 hours concierge Service. Steps From Vaughan Mills Mall, Minutes away from Vaughan Metropolitan Subway Station, Canada's Wonderland, Cortelucci Vaughan Hospital, York University, Go Transit, and various gourmet eateries and shops. (id:60365)
203 - 15390 Yonge Street
Aurora, Ontario
Aurora's Hidden Gem! Welcome to this charming and spacious 2-bedroom unit located in the highly sought-after Devonshire Place, perfectly positioned in the Heart of Aurora. Featuring a sun-filled south-facing balcony, this unit offers stunning views of the Historic Hillary House and lush treed gardens, creating a tranquil and scenic backdrop. Freshly painted throughout, this inviting unit features laminate flooring in the living and dining areas and cozy Berber broadloom in both bedrooms, creating a warm and comfortable atmosphere. The bright and spacious living room opens directly to a large private balcony, perfect for morning coffee or evening relaxation. The eat-in kitchen boasts upgraded custom honey birch maple cabinetry, ceramic tile backsplash, and stainless steel appliances a great space for home cooks and entertainers alike. Generously sized bedrooms with ample closet space; well-maintained and quiet building; convenient access to public transit; walking distance to schools, parks, community centres, and local attractions. Don't miss your chance to live in one of Auroras most desirable locations comfortable, convenient, and full of charm! (id:60365)
204 - 9631 Yonge Street
Richmond Hill, Ontario
Richmond Hill: Well laid out office space on 2nd floor of retail plaza on Yonge Street. 1915 square feet, 6-7 private offices, kitchen, reception area, bathroom, storage. Property previously set up as a physiotherapy and chiropractic clinic. Currently vacant. Suitable for similar use or Ideal for professional office, lawyer, insurance or real estate broker, accountant, or other commercial office use. Centrally located close to shops, transit, HWY 7, 407, 404, with easy access to public transit. Close to new and existing condo developments, retail plazas, shops, public amenities, parks and more. TMI includes water and gas. Tenant responsible for hydro, internet, phone, and any other private utilities. Tenant to execute Landlord's standard lease and have proof of Tenant insurance prior to occupancy. (id:60365)
1004 - 520 Steeles Avenue W
Vaughan, Ontario
'Posh' , Spacious Sun-Filled North East Corner Unit, 2 Bedroom, 2 Washrooms,2 Balconies, Master Bedroom With Walk-In Closet and Ensuite bathroom, Breathtaking Terraces, Mesmerizing Features, Marble Tiles In Bathrooms. Granite Counter-Tops, 9' Ceilings, Prime Parking & Locker, Steps To World Class Shopping, Banks & Restaurants. Ttc & Yrt At Doorstep, Plazas & Schools and .,. (id:60365)

