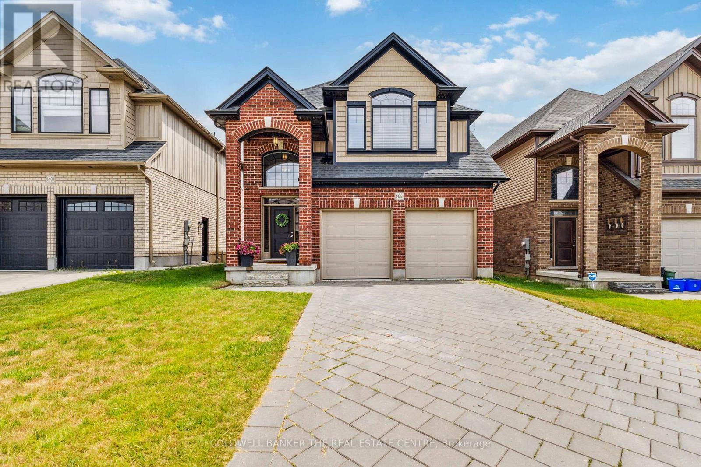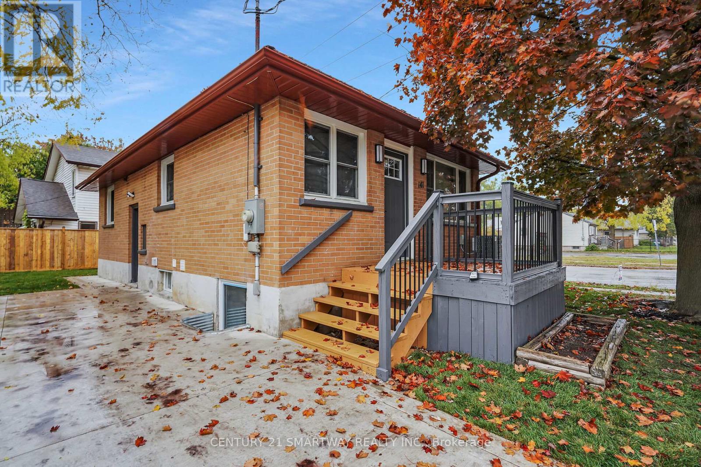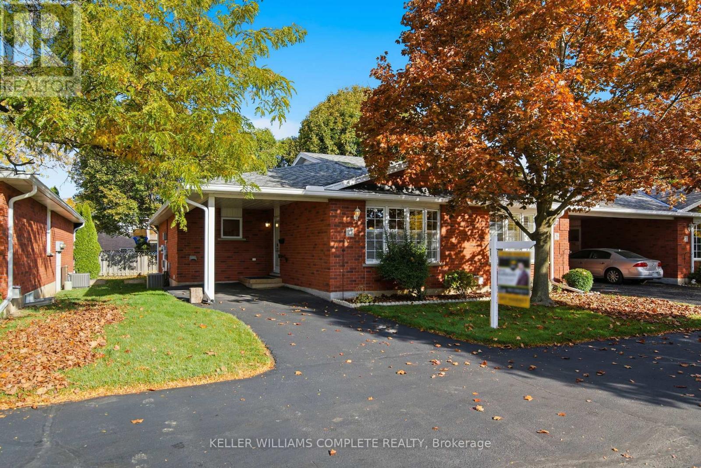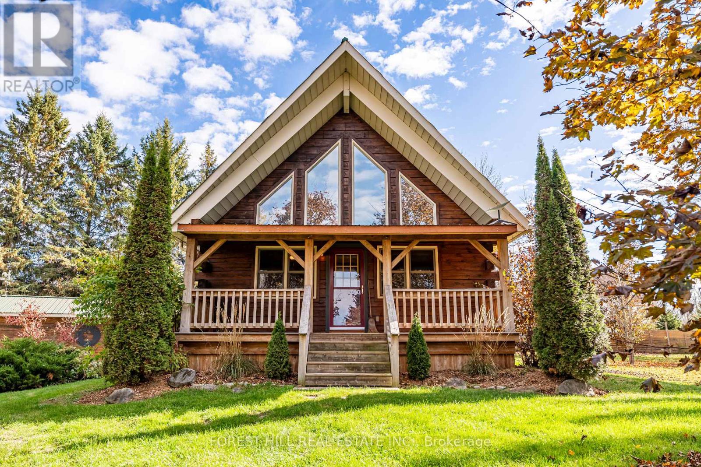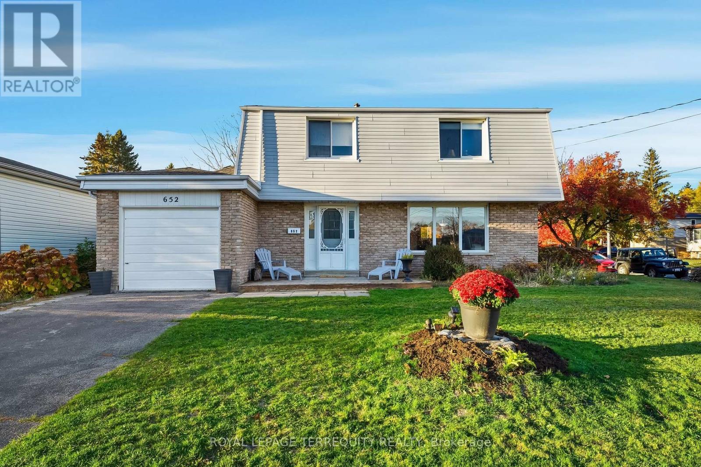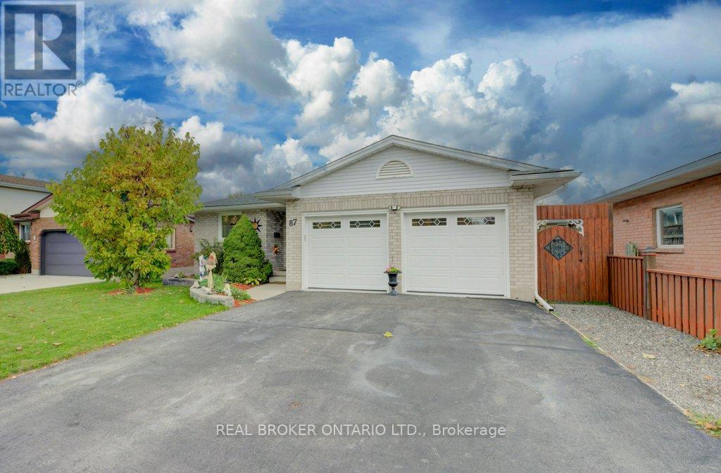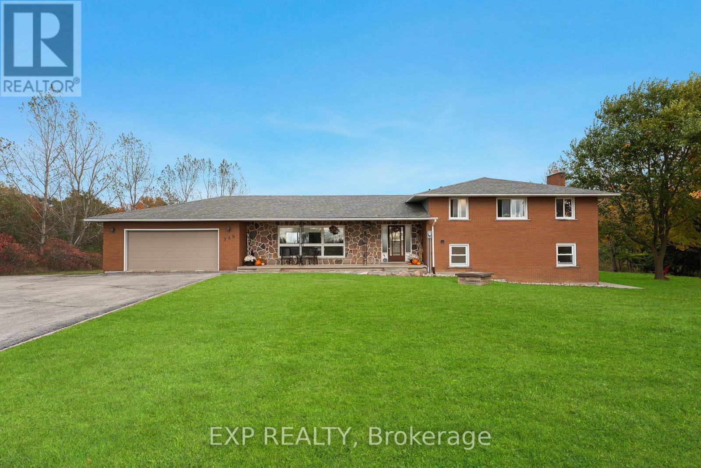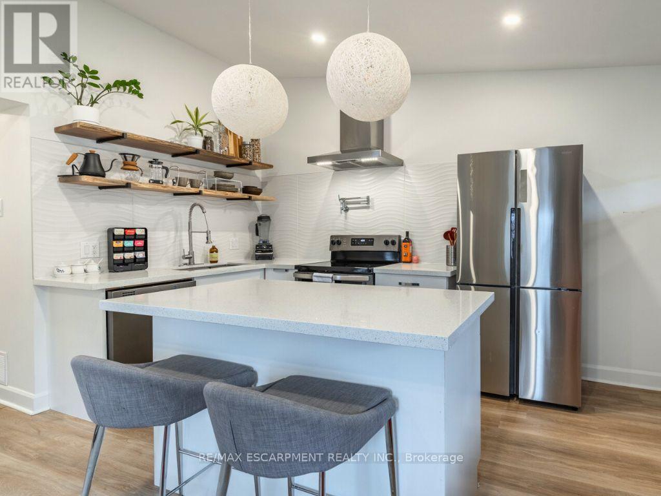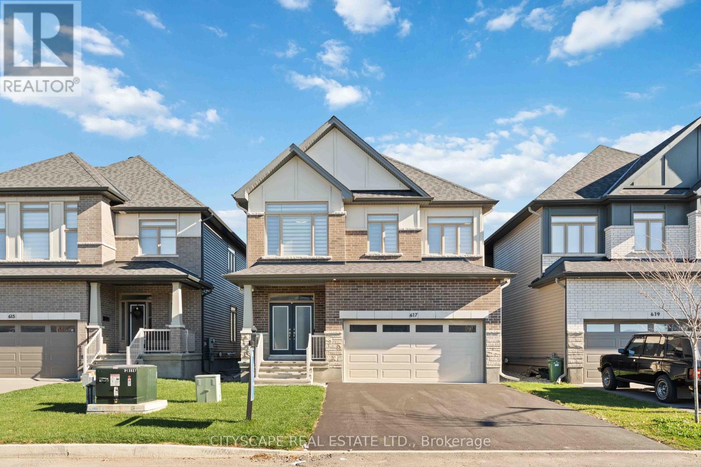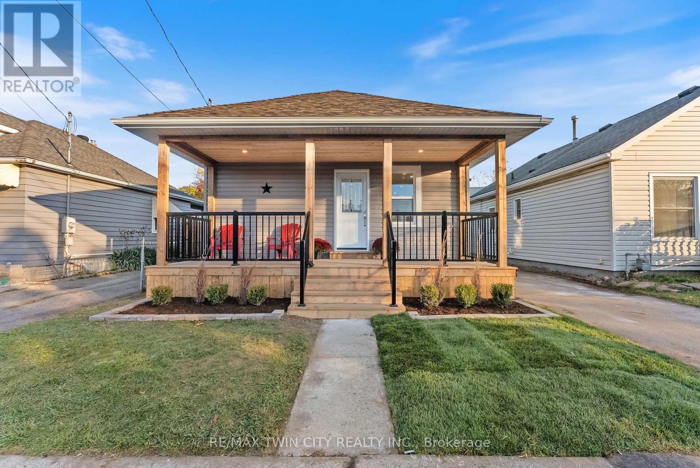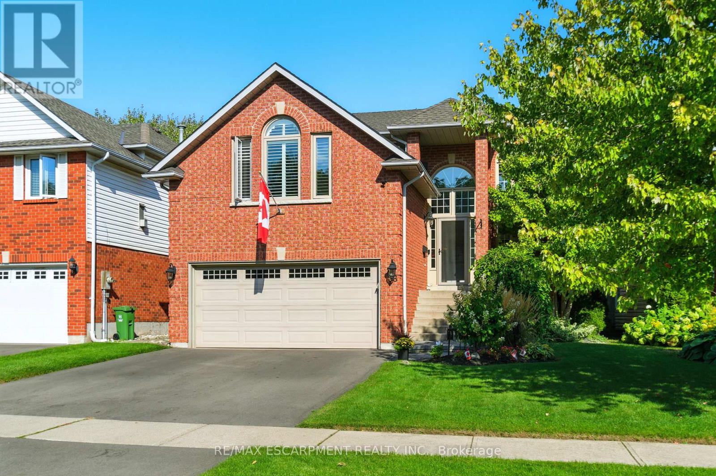1475 Noah Bend
London North, Ontario
Welcome to 1475 Noah Bend! Quality Kenmore "Westwood" model in popular Westfield Subdivision in Hyde Park. Approximately 2600 sq. ft. 4 large and bright bedrooms. 2 car garage. Stunning home featuring open concept main floor. Wide dark hardwood throughout! Beautiful kitchen with granite counters and large island overlooking great room with gas fireplace . Formal dining room, 2nd floor family room with high coffered ceilings, Master bedroom with luxury ensuite. Fully fenced backyard. Close to schools, transit and all amenities. Great family home in a family friendly neighbourhood. (id:60365)
141 Boullee Street
London East, Ontario
Welcome to this fully renovated brick Bungalow from the studs, everything is new in this house (except outer walls, metal roof, ceiling & a/g windows) for your piece of mind ,no expense spared . This house comes with legal apartment with separate entrance which makes it easy to rent it out if you want to. Inside you will find generously sized 2 +1 bedrooms, 2 washrooms, 2 kitchens, 2 laundries ,The heart of the home features a bright open concept living area with new kitchen with quartz countertop , abundant natural light. To list the upgrades there are too many like on the main floor all walls (exterior/interior) insulated with new insulation and new drywalls, all new plumbing, all new wiring, new subfloor and hardwood floor, all new doors, window casing, new lights ,pot lights ( colour can be changed), new Kitchen with quartz counter, centre island, backsplash, all new appliances(slide in stove,36" fridge), crown moulding ,baseboard. new zebra blinds.washroom has 2x2 porcelain tiles raped around the shower and floor. new Appliances. Basement Reno;- steps down through the newly installed downstairs steps to the beautifully finished basement, turn right you will find living room with kitchen and large windows (one Egress) ,Furnace/ hot water tank is relocated to the corner, all new Hvac Ducts system (new furnace/AC) installed , all new plumbing ,wiring, pot lights, drainage, separate laundry set, ceramic tiles floor in living/kitchen, vinyl flooring in bdrm. bathroom includes full standing shower with large tiles rapping around it and beautiful flooring , large bdrm with closet and window. Exterior :- Full house rejuvenation, metal long lasting roof is cleaned/washed, new fence (two sides), new concrete driveway and concrete rapped around the house ,front main door deck is refinished with new steps and painted ,Landscaped with fresh new sod-grass in the backyard and front yard . (id:60365)
25 - 229 Lynden Road
Brantford, Ontario
Welcome to Unit #25 at 229 Lynden Road in Brantford! Nestled in the sought-after Lynden Hills Estates complex, this beautifully updated end-unit bungalow town home offers over 2,000 sq. ft. of finished living space designed for comfort and convenience. Step inside to a bright, open-concept main floor where the living and dining areas flow seamlessly together - perfect for entertaining friends or enjoying quiet evenings at home. The renovated kitchen features stylish cabinetry, granite countertops, modern lighting, and quality appliances, making it as functional as it is beautiful. The spacious primary bedroom provides a peaceful retreat, while the second bedroom-which can also be a den or home office-opens directly to a private deck, perfect for morning coffee or summer relaxation. The updated 3-piece bathroom conveniently includes in-suite laundry for easy main-floor living. Downstairs, you'll find a generous recreation room with a cozy gas fireplace, a large guest bedroom, another full 3-piece bathroom, and plenty of storage space. Located just minutes from shopping, restaurants, and Highway 403, this home combines the ease of low-maintenance living with the warmth of a close-knit community. Pride of ownership shines throughout-come see why 25-229 Lynden Road could be the perfect next chapter for you (id:60365)
110 Westview Drive
Kawartha Lakes, Ontario
Welcome to a home that feels like it was made just for you. Tucked away in the cherished "Glen" community with peaceful lake views, this hand crafted log bungaloft captures the essence of warmth, character, and connection to nature. Sunlight fills the open living and dining space, where vaulted ceilings, exposed beams, and a glowing gas fireplace invite you to slow down and savour each moment. Upstairs, the loft-style primary bedroom offers a breathtaking view of the lake through a frame of crimson maples, a view that never gets old. The kitchen is both beautiful and practical, with quartz countertops, a walk-in pantry, and a bright mudroom that keeps life organized. Evenings are made for gathering by the fire, soaking in the covered hot tub, or enjoying a quiet paddle on the lake. A heated, detached workshop with power is perfect for creative projects. Every detail here has been lovingly cared for. This isn't just a home, it's a feeling, and we invite you to experience it for yourself! (id:60365)
652 Spragge Crescent
Cobourg, Ontario
Welcome to this charming corner lot home in the heart of Cobourg, perfectly designed for first time buyers or anyone looking for a lifestyle upgrade close to everything. This bright and welcoming four bedroom home offers a functional layout, a full bath, and an attached one car garage with a convenient man door entry.Enjoy morning coffee or evening chats on the cozy front porch, where you can wave to friendly neighbours and take in the relaxed small town atmosphere. With multiple entry points, this home makes coming and going effortless for busy families.Located just steps from schools, parks, shopping, and restaurants, and within walking distance to Cobourg's beautiful beach and waterfront, this property combines comfort, convenience, and community in one amazing location. (id:60365)
87 Southwood Drive
Cambridge, Ontario
A beautifully updated 4-bedroom, 2-bath brick home that perfectly blends modern comfort, quality upgrades, and a prime family-friendly location. Situated in a mature, established neighbourhood close to schools, parks, and amenities, this home is ideal for those seeking a move-in ready property with lasting value. Step inside to discover a bright and inviting layout, featuring large windows that fill the space with natural light and highlight the care and attention given to every detail. The main living area offers a warm and welcoming ambiance. The open flow between the living, dining, and kitchen areas creates a functional and inviting space for both everyday living and entertaining. The kitchen is thoughtfully designed, offering ample storage, workspace, and a view to the backyard. Each of the four bedrooms is generously sized, providing flexibility for growing families, guests, or a home office setup. The two bathrooms have been maintained with modern convenience in mind. This home boasts an impressive list of recent upgrades, ensuring peace of mind and energy efficiency: new insulation (2022), new windows and doors (2022), new furnace (2023), new A/C (2022), and new insulated garage doors (2022). These updates make the home as comfortable as it is stylish. The recreation room in the basement is anchored by a new gas fireplace (2022) - perfect for cozy evenings at home. Step outside to your private backyard oasis, where you'll find a new cedar shed and lower deck (2023) - perfect for entertaining, gardening, or simply relaxing in your own outdoor retreat. The property's mature landscaping and fenced yard create a peaceful setting for family gatherings or quiet evenings under the stars. With its combination of modern updates, and timeless brick construction, this property offers the perfect balance of comfort and convenience. This is more than a house - it's a home where new memories are ready to be made. (id:60365)
548 Millgrove Side Road
Hamilton, Ontario
***MUST SEE*** VIDEO TOUR BELOW***Welcome to your private 23.5-acre forested retreat, the perfect haven for those craving seclusion, a connection to nature, and endless opportunity. Ideal for those who love the outdoors yet want to stay connected to local amenities, this property sits just across from the Dutch Mill Country Market, near Rock Chapel Golf Centre, GO Transit, Waterdown Shopping Centre, and more. This 4-bedroom, 2-bath side-split home offers countless possibilities for an outdoorsy lifestyle. Explore private trails for hiking, snowshoeing, hunting, or ATVing, all in your own backyard. Step inside to find hardwood floors, an expansive living room, and a kitchen with stainless steel appliances. The lower level features a second kitchen, complete with appliances, large windows, and a gas fireplace, overlooking the open living space with direct walkout to the acreage. Whether you're looking to live sustainably, get creative with your land, this home is built for a lifestyle around nature, peace, and possibility. (id:60365)
10 Granite Ridge Trail
Hamilton, Ontario
Rare find - freehold townhouse 4 bedrooms + main floor den, primary ensuite bathroom connecting through walk-through closet and bonus junior ensuite inside front bedroom. Situated in one of Waterdown's most desirable new neighbourhoods, 10 Granite Ridge Trail is an exceptional end-unit freehold townhome offering a stylish, carpet-free interior and high-end finishes and upgrades throughout. With four bedrooms, four bathrooms, and over 2,400 sq. ft. of above-grade living space, this home has been meticulously maintained and feels like new. The elegant stone and brick exterior provides timeless curb appeal. Inside, the open-concept main floor features soaring 9-foot ceilings, luxury vinyl plank flooring, and an interior entrance from the garage. The front office den offers the ideal workspace away from the main living area. The kitchen impresses with granite countertops, upgraded stainless steel appliances including a gas stove, and gold-accent lighting and fixtures. The kitchen flows seamlessly into the dining and living spaces, perfect for entertaining and family living. Upstairs, the primary suite features a stunning walk-through closet with access to a spa-like ensuite complete with a custom glass shower, upgraded 12x24 porcelain tile, and double quartz vanity. A second bedroom highlights a vaulted ceiling and Palladian window, while another includes its own private ensuite. The home is carpet-free throughout and finished with plantation shutters on every window for a refined touch. The lower level offers a full-height unfinished basement with a 3-piece rough-in, ready for your personal design. Outdoor space includes a deck for relaxing, plus a private garage and driveway. Located in an amazing Waterdown location, you can walk to Sweet Paradise, nearby parks, schools, shops, restaurants, and transit, with quick access to major highways and the Aldershot GO Station. This home combines luxury, function, and an unbeatable location-nothing to do but move in! (id:60365)
48 Frederick Avenue
Hamilton, Ontario
Just a 6-minute walk to vibrant Ottawa Street! This beautifully updated 2 bedroom, 1 bathroom home offers a maintenance-free backyard designed for entertaining while enjoying the perks of the Crown Point neighbourhood. The spacious front lawn features five large garden beds - perfect for growing fresh vegetables and herbs. A long driveway with parking for three leads up to the welcoming front porch with a newly built railing. Inside, natural light pours through the home from morning to evening, creating the perfect environment for thriving houseplants. The open-concept living room and kitchen are ideal for gatherings. The kitchen is outfitted with quartz countertops, stainless steel appliances - including a built-in dishwasher, wine fridge, and convenient pot filler. The updated 3-piece bathroom boasts brand-new tile and in-suite laundry with a folding counter for added functionality. Step out to the backyard and enjoy the large partially covered deck, which leads to a finished, insulated bonus space with hydro. Whether you're looking for an office, workshop, yoga or art studio, the possibilities are endless. An additional insulated storage room with a separate entrance provides space for tools or could even be transformed into a sauna retreat. With Hamilton's trendiest restaurants just steps away, you'll love hosting friends for a cocktail at your new home before strolling to the patios of Ottawa Street. (id:60365)
617 Kenabeek Terrace
Ottawa, Ontario
MARKETING INCENTIVE FOR CLIENTS: $4,000.00 PAID DIRECTLY TO THE BUYER TO USE TWORDS ANY UPGRADES THEY WANT. Welcome to Riverside South! Brand new 5 bdrm + loft with double car garage, has gleaming hardwood throughout & a private main floor office allowing the comfort of working from home. Double-sided gas fireplace between great room & dining room offers beautiful ambiance while entertaining or cozy nights with the family. Spacious kitchen w/large window & patio door for natural light. Quartz countertops, large kitchen island c/w breakfast bar, upgraded cabinets, & stainless canopy hood fan are all featured in this home. Upstairs, 4 bedrooms + a loft for added space for the family. Primary bedroom is complimented by a large ensuite c/w stand-alone tub, ceramic/glass shower, & double sink vanity. A shared second ensuite between bedrooms 2 & 3 plus a main bathroom off the hallway. Large finished basement area w/space for game tables, play area & gathering with family and friends. Central air has been added for comfort in the summer months. Carpet Wall To Wall. Smart cameras. With DVR and monitoring screen including Logitech doorbell Home alarm system included. A partially finished basement is more than just a blank canvas-it's a space brimming with possibility. Beneath its exposed beams and concrete floors lies the opportunity to create something uniquely yours. Whether you're dreaming of a cozy family retreat, a sleek home gym, a vibrant studio, or a rentable suite, this space invites imagination. (id:60365)
25 Dundee Street
Brantford, Ontario
Welcome to 25 Dundee Street, Brantford.This beautifully renovated 3-bedroom, 2-bathroom bungalow is fully updated and move-in ready for you and your family. Located in a family-friendly neighbourhood, the home is close to all major amenities - including grocery stores, top-rated schools, parks, the public library, restaurants, easy Highway 403 access, and the world-class Wayne Gretzky Sports Centre. Step inside to a bright, open-concept layout featuring a brand-new kitchen with a breakfast peninsula, stainless steel appliances, a separate dining area, and a spacious living room. Recent upgrades include a 100-amp breaker panel, new windows (2025), roof (2025), and doors (2025), high-efficiency furnace (2025), luxury vinyl plank flooring, LED pot light and much more. The fully finished basement offers exceptional versatility, complete with a large bedroom and walk-in closet, a recreation room, a modern bathroom with a glass shower, and a generous laundry area. A separate side entrance provides excellent potential for an in-law suite or rental opportunity. Outside, enjoy a 15' x 25' solid block workshop with new windows and an insulated garage door - perfect for a workshop, business, hobbies, or extra storage. The spacious backyard features a lovely patio, ideal for relaxing or entertaining on warm summer evenings. Don't miss your chance to make this stunning home yours - schedule your private viewing today! (id:60365)
36 Pinecreek Road
Hamilton, Ontario
Discover this spacious and thoughtfully updated 2-storey home in the heart of Waterdown. Offering 2,279 square feet, plus a fully finished basement; this home is ideal for families or those seeking extra space. Located within walking distance to schools, parks, the YMCA and just minutes from public transit, restaurants and everyday amenities, this home offers the perfect combination of comfort, updates and convenience. With 3+2 bedrooms, this home features a primary suite complete with a beautifully renovated 5-piece ensuite while the main bathroom has also been stylishly updated. An upper-level family room with a gas fireplace provides a cozy retreat and hardwood floors run throughout the living room, dining room, stairs and the family room for a warm, cohesive feel. The updated kitchen is both functional and stylish featuring a large island with seating for four and a built-in wine fridge, perfect for everyday living and entertaining. The finished basement adds a spacious rec room with a second gas fireplace, a 3-piece bathroom and 2 additional bedrooms. Step outside to a well-designed backyard with a tiered deck, hot tub, pergola and shed - ideal for relaxing or hosting friends and family. Additional updates include a repaved driveway (2024) and newer windows. RSA. (id:60365)

