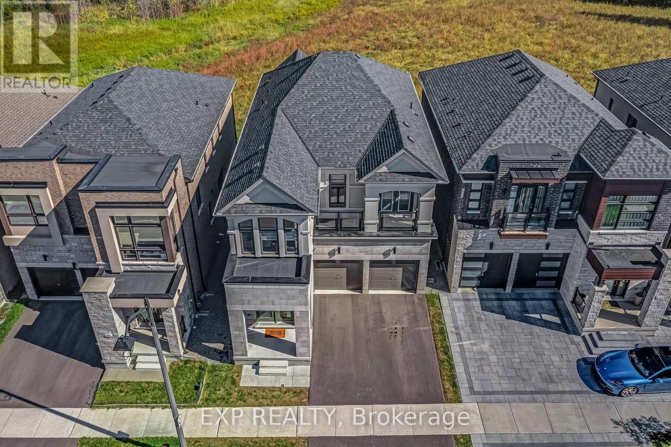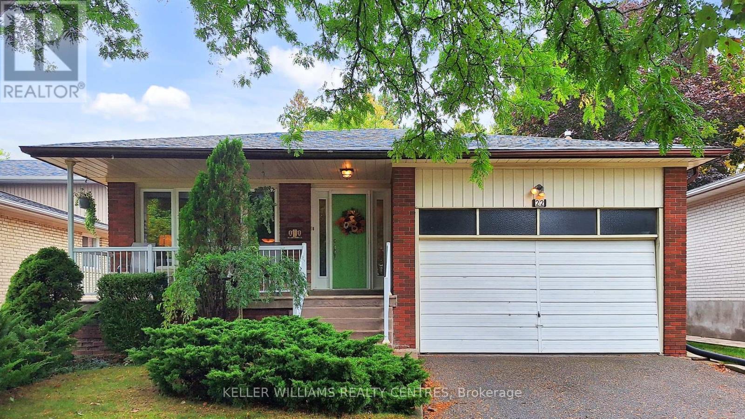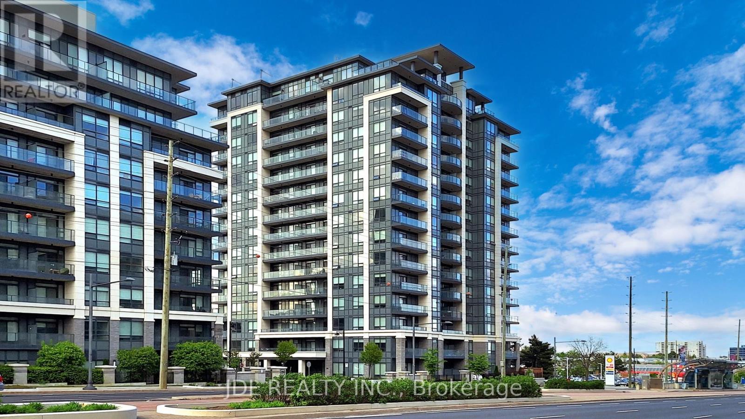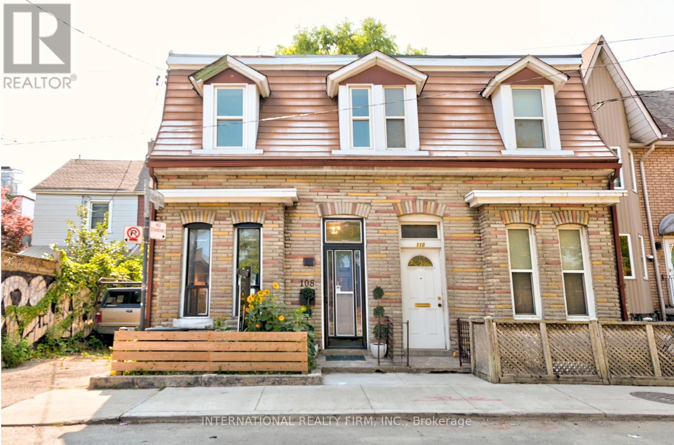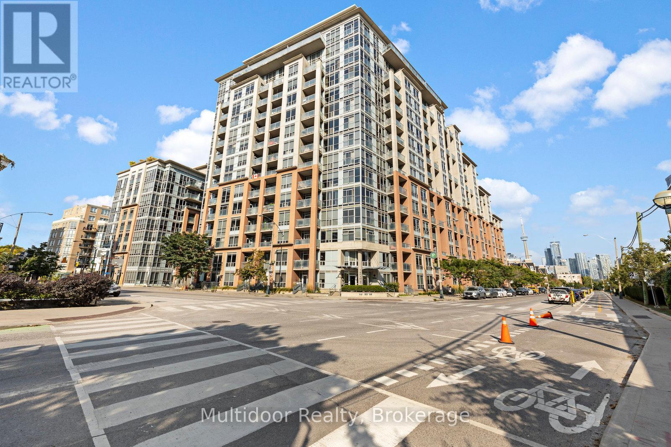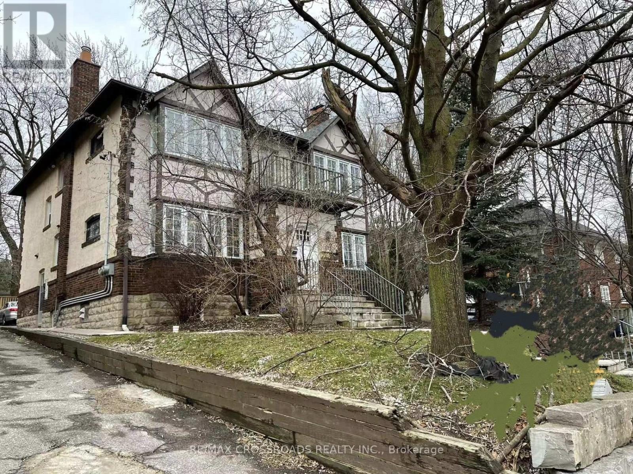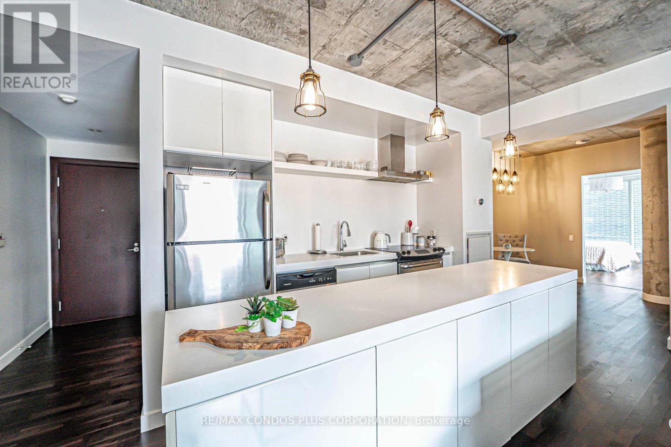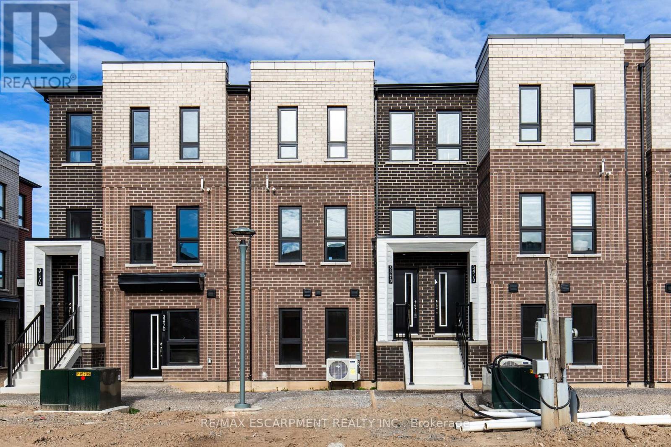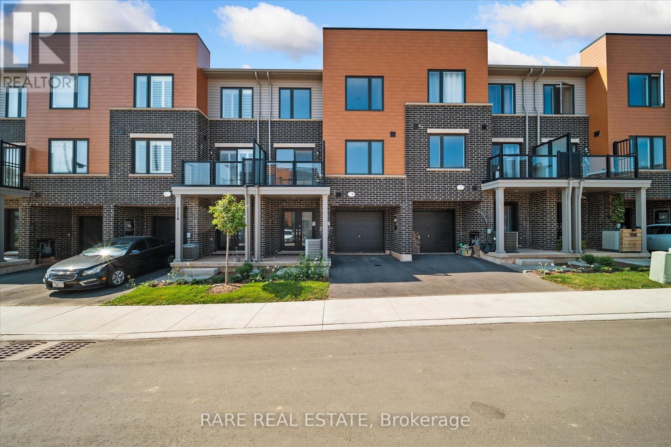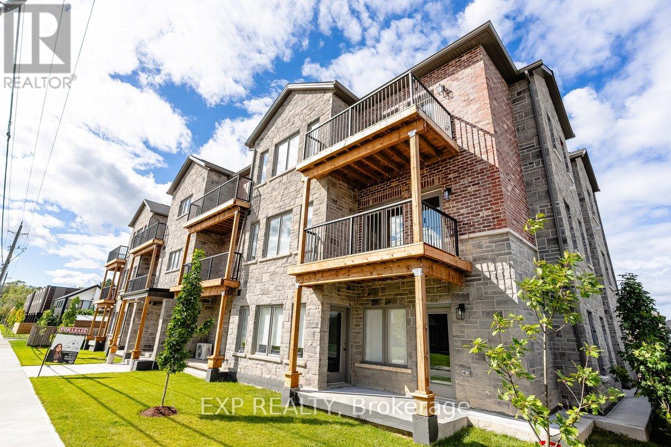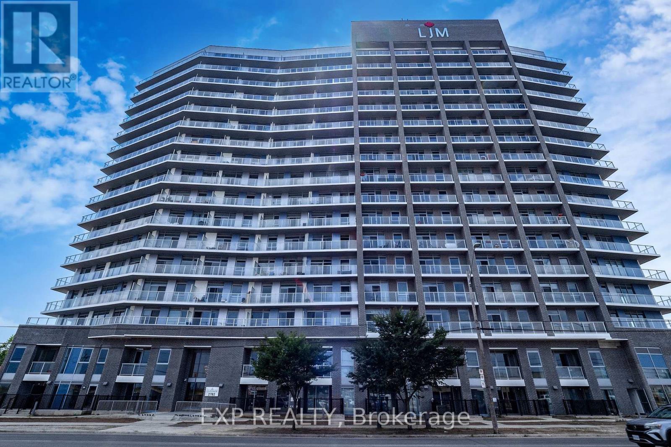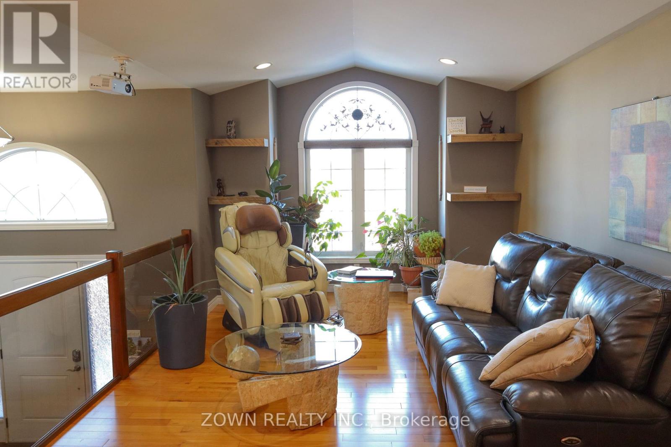169 Bawden Drive
Richmond Hill, Ontario
This stunning home is a true masterpiece, situated on a premium lot backing onto serene green space. Newly upgraded and renovated to perfection, it truly redefines luxury living with over $300,000 in high-end improvements. Step inside to discover soaring 9 foot high, smooth ceilings on each floor, 9" hickory hardwood floors throughout, and a striking glass-railed staircase that sets the tone for the modern elegance found in every room. At the heart of the home is a fully rebuilt, chef-inspired kitchen, featuring a quartz waterfall island, state-of-the-art appliances, and a dedicated beverage station complete with a wine cooler. Perfect for both everyday living and entertaining. Retreat to the luxurious primary suite, where the en-suite bath has been completely reimagined with custom cabinetry, heated floors, a frameless glass shower, and so much more, to offer a spa-like experience every day. Additional highlights also include a rebuilt mudroom with functional elegance, oversized designer tiles, and countless thoughtful upgrades throughout. The unfinished basement with rough-in's is a perfect canvas to add your personal touch for recreational or extra living space. This beautiful home is also situated for convenience with high-rated schools (Victoria Square Public School, Richmond Green High School), minutes from Costco, grocery stores, highway 404 and so much more. Words don't do this breathtaking home justice, this is a must-see with unmatched craftsmanship, timeless design, premium finishes and truly too many features to list! (id:60365)
22 Coral Harbour Crescent
Markham, Ontario
Value Priced in Prime Thornhill offers choice of top-rated schools Bayview Fairways, St. Robert, French Immersion + IB, close to transit, community centres, arenas, shopping, and more. Showcasing this well-maintained 3-level backsplit offering over 2,288 sq. ft. of main living space truly delivers more than meets the eye. Step inside through the traditional centre-hall plan, where solid hardwood floors flow through the inviting living and dining rooms. The upper level features three generous bedrooms. The ground-level walkout is designed for family living and entertaining, featuring a spacious family room, fourth bedroom, powder room, convenient laundry area, and side entrance with easy access to the yard. Step out to the private patio complete with gazebo and hot tub, perfect for year-round enjoyment. The lower third level is a hidden gem, ideal for parents, in-laws, or an independent adult child. With a 50-ft frontage and no sidewalk, you'll enjoy the exceptional convenience of six-car parking. (id:60365)
803 - 398 Highway 7 E
Richmond Hill, Ontario
Welcome to your dream home! This stunning 955 sq. ft. 2+1 bedroom condo, complete with one parking space and a convenient locker, is meticulously designed for modern living. Its north-facing layout floods the space with natural light, creating an inviting atmosphere while maintaining a cool and comfortable environment. This Spacious and Versatile Layout, the perfect blend of comfort and functionality with an open-concept living area and a versatile den that can easily serve as a home office or an extra guest room. Also , the Top-Ranked Schools just right at Your Doorstep: Benefit from being zoned for some of the area's most prestigious schools, including Doncrest Public School, Christ the King School, and St. Robert Catholic High school, ensuring an excellent education for your children.- Thirdly, **Unmatched Convenience:** Enjoy the luxury of having banks, supermarkets, fine dining, and fabulous shopping options just steps away. Plus, the soon-to-open T&T Supermarket will elevate your grocery shopping experience to new heights.- Forthly , A Secure and Family-Friendly Community:** Rest easy knowing your family is safe in a neighborhood celebrated for its exceptional security and sense of community. **Prime Location in Richmond Hill:**With schools, shops, public transit, and dining all within a short stroll, this condo offers an unparalleled lifestyle of convenience and comfort.Seize this incredible opportunity to own a spacious, radiant, and ideally located home in one of Richmond Hills most coveted communities! Dont let this chance pass you by! (id:60365)
108 Shaw Street
Toronto, Ontario
A standout opportunity for first-time buyers, families, or investors. Bright and move-in ready, this 3-bed home offers high ceilings, modern laminate floors, and an open main level with a generous living and dining area. The eat-in kitchen features ample storage, newer appliances, and a rear mudroom with convenient main-floor laundry.Upstairs includes a spacious primary bedroom, second bedroom, and a third ideal for a nursery or home office. The lower level offers a cozy rec room and second full bath.Key updates: renovated kitchen (2016), waterproofed basement + sump pump (2016), furnace & A/C (2016), new flooring (2019), and pot lights throughout. A second-floor wall A/C adds summer comfort.Enjoy a large private deck with a rare CN Tower view. Permit parking available on Shaw.Steps to Queen West, Ossington, Trinity Bellwoods, cafés, shops, and schools. (id:60365)
817 - 1 Shaw Street S
Toronto, Ontario
Experience the best of King West living at DNA Condos - 1 Shaw Street, Suite 817, where contemporary design meets urban convenience. This bright and airy bachelor suite offers a seamless open-concept layout enhanced by sleek stainless steel appliances, modern finishes, and recently painted with Benjamin Moore Aura paint throughout. The private balcony invites natural light and provides the perfect space to enjoy your morning coffee or unwind at sunset. Every detail has been considered for style and comfort, including a refreshed kitchen and bath designed for effortless living. Perfectly positioned in one of Toronto's most vibrant neighbourhoods, this residence puts you steps from the 504 King streetcar for quick access to the King and St. Andrew subway stations, while the 63 Ossington bus connects directly to Ossington Station. Exhibition GO Station and dedicated bike lanes on Shaw Street offer even more commuting options. Outdoor enthusiasts will love the proximity to Massey Harris Park, Stanley Park, Trinity Bellwoods Park, and the scenic Martin Goodman Waterfront Trail. Surrounded by an endless array of amenities, you're minutes from Liberty Village, Queen West boutiques, Ossington's trendsetting restaurants, and entertainment hotspots like BMO Field and Budweiser Stage. The building itself offers 24-hour concierge service, a state-of-the-art fitness centre, rooftop terrace with BBQs, party rooms, and secure parking.This is stylish, connected, turnkey living in one of Toronto's most sought-after districts-where every convenience and cultural experience is right at your doorstep. Landlord requires mandatory SingleKey Tenant Screening Report, 2 paystubs and a letter of employment and 2 pieces of government issued photo ID. - Available Dec 20, 2025 (id:60365)
Main - 65 Lawrence Avenue E
Toronto, Ontario
Prime Yonge & Lawrence, Right At Subway. Amazing Huge Main Level Unit in Duplex House . 3 Bedrooms and 2 full bathrooms. Large Living & Dining Rooms, Master Bedroom Ensuite Bathroom And New Laundry Room. 1 Parking Spot Incl at rear. Situated At Lawrence Park, Top Schools, Toronto Public Library, Grocery Stores Etc. Easy Access To Downtown And North York. (id:60365)
424 - 75 Portland Street
Toronto, Ontario
Experience the best of King West Loft living at Seventy5 Portland. This supersized 1-Bedroom + Den, 2-bathroom corner suite is where bold design meets unbeatable lifestyle. Relax & Unwind with almost 1,000 SF of modern, open-concept space curated for both function and flair. Enjoy Soaring 9-ft exposed concrete ceilings, and south-facing floor-to-ceiling windows that flood the home with natural light. White Modern Cabinetry, Hardwood Floors, Quartz Countertops & Full-sized Stainless Steel Appliances accent an Oversized Kitchen Island that creates a stylish hub perfect for everyday living or effortless entertaining. Retreat to your king-sized Primary Bedroom, complete with a large walk-in closet and a luxurious 4-piece ensuite featuring a Soaker Tub and separate glass-enclosed shower. The versatile 11.28 Ft x 10 Ft den with a full window offers the ideal flex space for a second bedroom, home office, gym or creative studio. Step out through the Double Glass Sliding Doors to your private south-facing terrace with a gas BBQ hookup with City & Sunset Views. This is the ultimate urban oasis where you can relax, entertain, and soak in the city skyline. Perfectly positioned in Toronto's thriving Fashion District, you're steps to King Street West, Victoria Memorial Square Park, Shops & Restaurants at The Well, Queen West, world-class dining, and even Billy Bishop Airport & the Waterfront Trails. 100/100 Walk & Transit Score! Parking, Locker, and Bicycle Rack included...because true downtown living shouldn't mean making any compromises. Ready to elevate your lifestyle? Suite 424 isn't just a condo, it's your next great chapter in refined Urban Living. See Video Tour for more. (id:60365)
33 - 70 Kenesky Drive
Hamilton, Ontario
Stunning brand new, never lived in stacked townhome by award-winning New Horizon Development Group. This 3-bedroom, 2.5-bathroom unit offers 1,362 sq ft of contemporary living space, featuring a functional open-concept layout, a 4-piece ensuite in the principal bedroom, and a 160 sq ft private terrace. Additional features include a single-car garage, quartz countertops, vinyl plank flooring, 12x24 tile, and pot lights in both the kitchen and living room. . Just minutes from vibrant downtown Waterdown, you'll have access to boutique shopping, diverse dining, and scenic hiking trails. With easy access to major highways and transit, including Aldershot GO Station, you're never far from Burlington, Hamilton, or Toronto. (id:60365)
112 Dryden Lane
Hamilton, Ontario
This newly built townhome in McQuesten, Hamilton offers a modern and comfortable living space with 2 spacious bedrooms and 2 bathrooms. The home features an open-concept design with large, airy rooms. The kitchen and living areas are thoughtfully designed with contemporary touches, including sleek countertop. The convenience of an upstairs laundry adds practicality to everyday living. Located near large plazas and retail shops, this home is just minutes away from the Queen Elizabeth Highway, making it ideal for easy commuting to Toronto or Niagara. (id:60365)
305 - 163 Port Robinson Road
Pelham, Ontario
2 bedroom, 2 bathroom, luxury unit in Welland.Over 950 square feet! Open concept living room/dining room/kitchen with large walk in coat closet and in-suite laundry. Includes 1 exclusive parking spot , Also includes Stainless Steel Fridge, Stove and Dishwasher. Great location with meridian community centre in walking distance and 5 mins drive to shops, restaurants, grocery store, parks and schools. Easy access to the highway and Welland Canal Parkway trail. 10 min. to Brock University & downtown St. Catharines. 1 year lease. (id:60365)
919 - 2782 Barton Street E
Hamilton, Ontario
Experience Modern Living in Stoney Creek's Newest Condo Development!Welcome to LJM Hamilton Condos, where contemporary design meets everyday convenience. This beautiful 1-bedroom unit offers over 500 sq. ft. of well-planned living space, complete with a spacious balcony featuring stunning views.Enjoy an open-concept layout, sleek finishes, and plenty of natural light throughout. The unit includes 1 underground parking space and 1 storage locker for added convenience.Residents can take advantage of the amenity-rich building, featuring modern facilities that elevate your lifestyle. Located close to shopping, dining, parks, and public transit, this condo offers the perfect balance of comfort and accessibility.Ideal as a starter home or a turnkey investment property, this stylish condo presents an excellent opportunity to own in one of Stoney Creek's most desirable new communities. (id:60365)
1433 Girard Drive
Lakeshore, Ontario
Come check out this amazing home in Emeryville ,5 bedrooms ,2 bathrooms ,fully finished basement ,neutral colors ,landscaped ,inground kidney shaped salt pool (5 year old liner) ,heated with gazebo overlooking the pool. Location of this home is on Lakeshore Discovery/St. Anne high school district (with another school that is being built at the end of street) ,priced to sell quickly ,come make great memories here and call this place your own today ,will not disappoint ,awesome neighbors ,will not last long. (id:60365)

