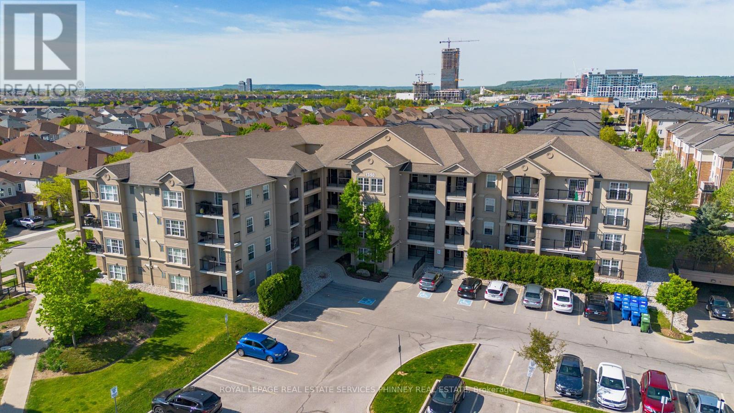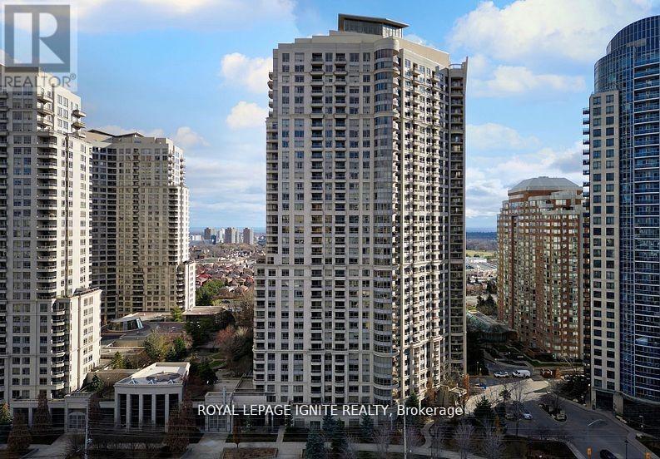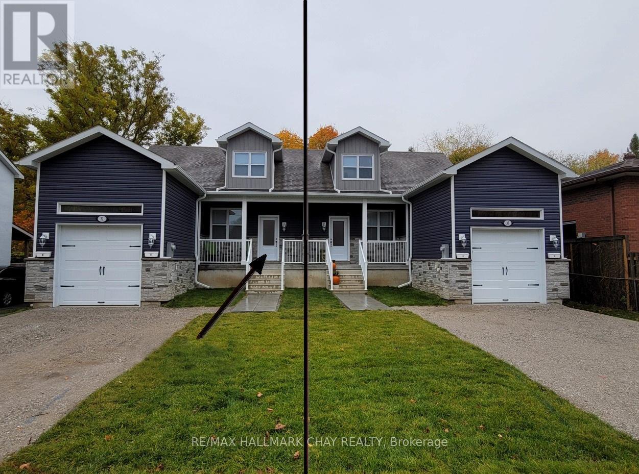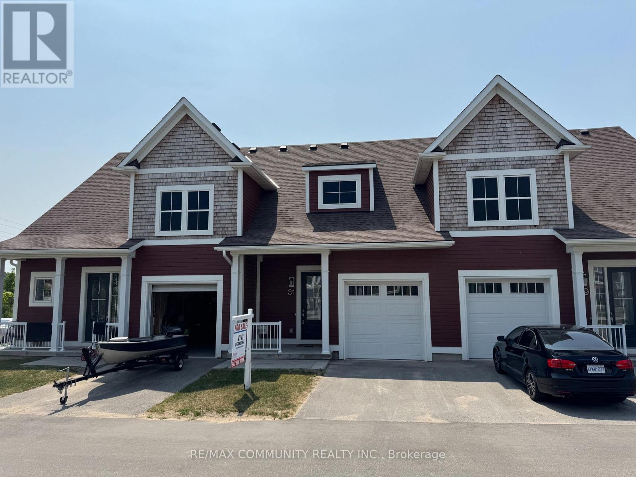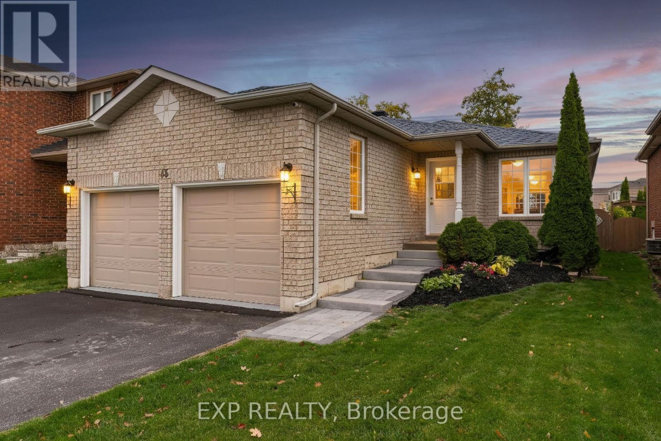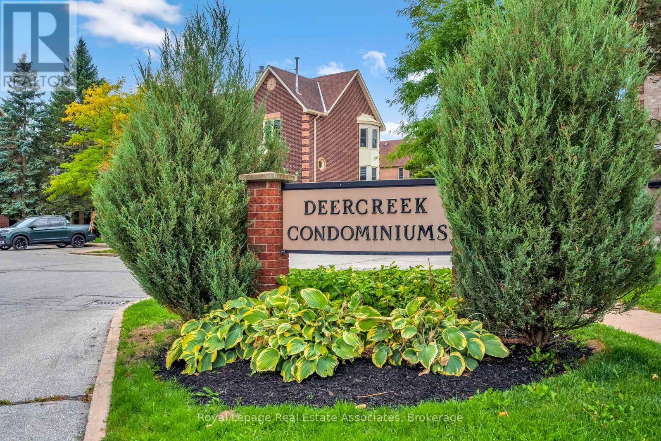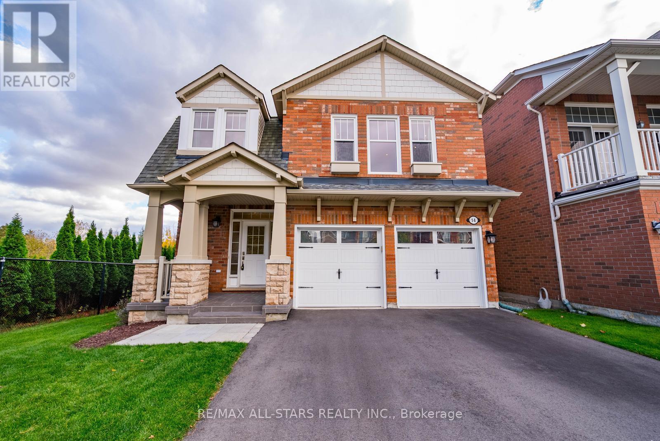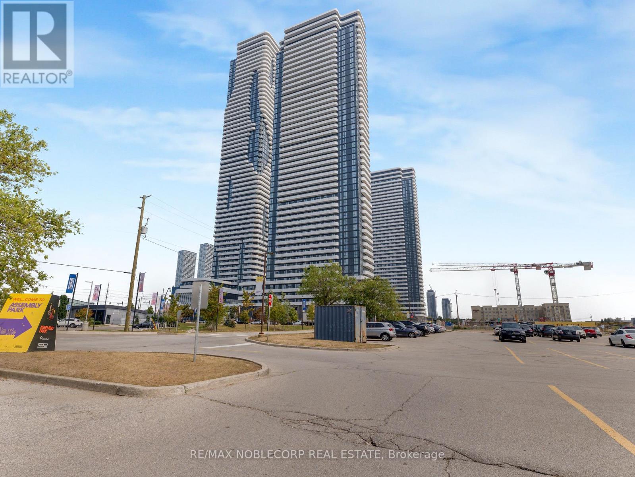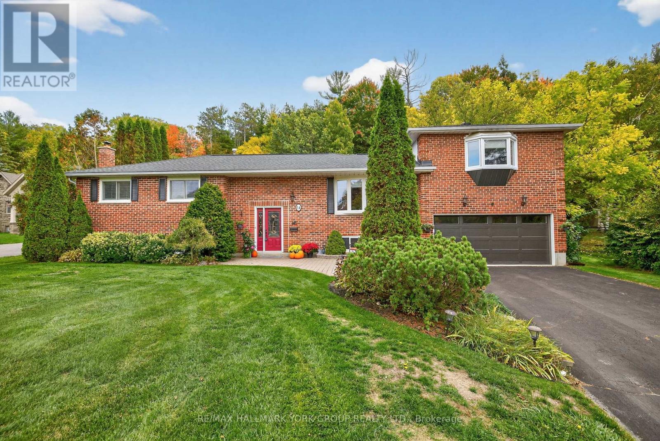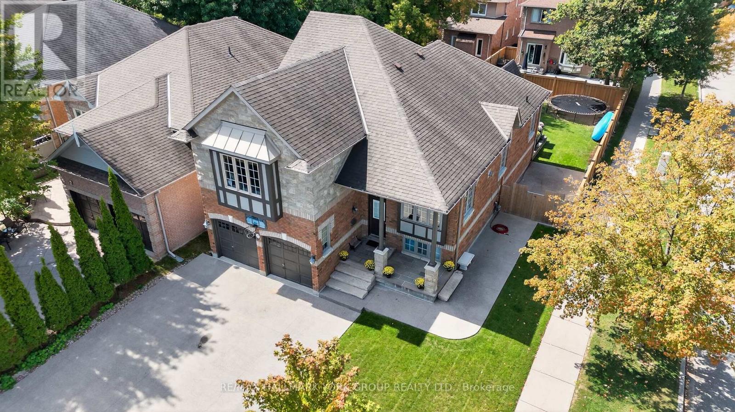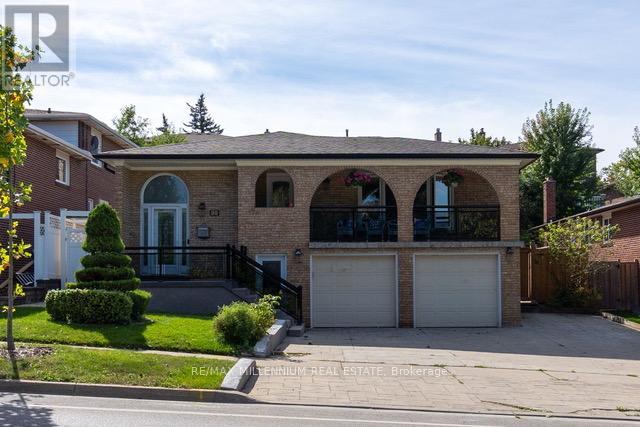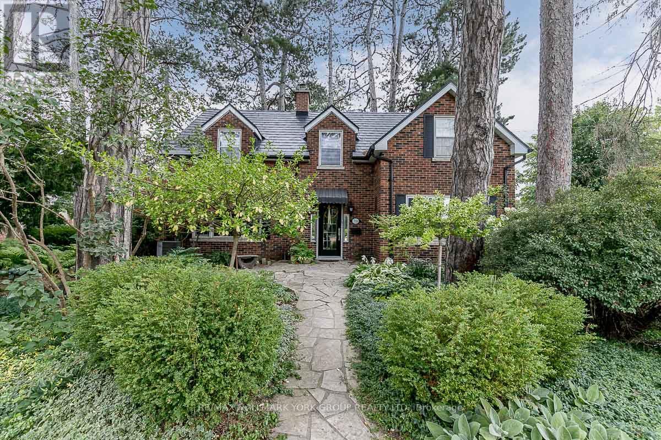208 - 1350 Main Street
Milton, Ontario
Welcome to this fantastic one-bedroom plus den condominium in the highly sought-after Dempsey neighbourhood the perfect opportunity for first-time buyers or savvy investors! With over 700 sq. ft. of thoughtfully designed living space, this home features beautiful hardwood floors, an open-concept layout, and a bright family room that walks out to a private patio or balcony. The modern kitchen is equipped with a breakfast bar and sleek stainless steel appliances, ideal for casual dining and entertaining. Enjoy the convenience of in-suite laundry, a four-piece bathroom, and a spacious den perfect for a home office or guest space. This unit also includes a locker and owned parking spot, with access to top-notch building amenities like a gym, party room, and car wash bay. Located just minutes from restaurants, shopping, the GO Train, public transit, and highways 401 and 407, this condo combines comfort, style, and unbeatable convenience in a truly stunning neighbourhood! (id:60365)
308 - 310 Burnhamthorpe Road W
Mississauga, Ontario
Beautiful, well-kept and Spacious 1 Bedroom Plus Den and 1 Bath in Well Managed Luxury Tridel Building *Living Right At The City Centre* Steps To Square One, Library, YMCA, City Hall, Living Arts Centre, Sheridan College, Public Transit At Door Steps, Mins from Cooksville GO STATION, HWY 403 & University of Toronto, Mississauga Campus! Great Layout, Features 24Hr Concierge, Indoor Pool, Gym, Hot Tub, Bbq Area And Much More* 5 Stars Amenities* One PARKING & LOCKER Included!! A Must See!! (id:60365)
31 Marcus Street
Barrie, Ontario
Bright and spacious 3-bedroom, 2.5-bathroom home located in a quiet, family-friendly Barrie neighbourhood. The main-floor primary bedroom features a private 5-piece ensuite with dual sinks. Enjoy the convenience of all-inclusive utilities and modern appliances including a fridge, stove, dishwasher, washer, and dryer. Step outside to a private, fully fenced backyard featuring a nice-sized deck and storage shed, perfect for relaxing or entertaining outdoors. Parking for three vehicles-two in the driveway and one smaller car in the garage. Situated directly across from a town park, offering easy access to green space and play areas. Please note: a separately registered legal basement apartment is currently occupied. Available for immediate possession-don't miss the chance to call this beautiful home your own! Landlord is pet friendly! Utilities included!!! No smoking!!! (id:60365)
31 Discovery Trail
Midland, Ontario
Step into this stylish 2-bedroom + den townhouse, where natural light fills every corner, showcasing its contemporary elegance and open-concept design. The spacious living and dining area transitions effortlessly into an entertainer's kitchen, featuring stainless steel appliances, abundant cabinetry, and an oversized island with bar seating-ideal for both everyday dining and lively gatherings. The basement with rough-in offers endless possibilities: design your dream home gym, a cozy media lounge, or a private guest suite-the choice is yours. Nestled near Georgian Bay, you're only minutes from the lake, marinas, golf courses, top-rated schools, and the hospital. Future Plans: A thoughtfully designed 10,000 sq. ft. community centre-complete with exciting features-is to be completed by the builder and promises a lifestyle upgrade just steps from your door. **Special Incentive**: Ask about your worry-free start with the seller covering your first six months of property maintenance fees! This is more than a home-it's a complete lifestyle package blending comfort and style. Opportunities like this don't last-make it yours today. (id:60365)
53 Seline Crescent
Barrie, Ontario
Presenting 53 Seline Crescent. This Rarely Offered 3+2 Bedroom Bungalow Offers Nearly 2500 Sq Ft of Finished Living Space in One of Barrie's Most Sought-After Neighbourhoods! This Home Allows Easy Conversion Into a Second Unit For Savy Investors. Freshly Painted with Numerous Recent Updates Including A New Front Walkway (2025), Brand New Eat-In Kitchen with Breakfast Bar and Quartz Countertops (2025), Quartz Countertops in all Bathrooms (2025), All New Light Fixtures (2025), and New Roof (2023). Large Windows and Oversized Sliding Backdoor Provide Ample Light. Functional, Open Concept Layout with Large Bedrooms, Ideal for Families or Multi-Generational Living. Finished Basement Includes 2 Bedrooms and a Large Rec Room with Rough-In Plumbing For A Potential Third Bathroom. Prime Location - Close to Hwy 400, Barrie South GO Train Station, Costco, Walmart, Parks, Schools, Restaurants & More! Turn-Key and Move-In Ready! (id:60365)
2 - 119 D'ambrosio Drive
Barrie, Ontario
Looking to move out of the city and be close to the water??? Excellent chance to get into the market with this 2-bedroom, 1-bathroom corner unit, ideal for first-time buyers, downsizers, or investors. The primary bedroom offers a semi-ensuite, and the home features Laminate floors throughout for easy maintenance. The updated kitchen flows into an open-concept living and dining area, complete with a bay window for natural light and a walkout to the backyard. Situated on a corner lot, this property enjoys a good-sized private yard, offering outdoor space that is hard to find at this price point. Move-in ready with strong rental potential, this property is a solid investment in a convenient location! Easy access to major routes, parks, schools and GO transit making it ideal for commuters. Whether you're looking to downsize or invest, this property provides comfort, convenience, and a great lifestyle in a sought-after neighbourhood of Barrie. **EXTRAS** New Furnace (2023) New CAC (2023) (id:60365)
14 Clausfarm Lane
Whitchurch-Stouffville, Ontario
This stunning detached double-car garage home is tucked away at the end of a quiet court in Stouffville's highly sought-after Wheler's Mill community. Enjoy exceptional privacy with no neighbours beside you and breathtaking ravine views. Featuring over 2800 sq ft of living space, this home offers a bright, open layout with 9-ft ceilings, pot lights, and tons of upgrades throughout. The second floor boasts 3 spacious bedrooms and main level has large principal rooms perfect for family living and entertaining. The second level includes a generous bonus room that can easily be converted into a 4th bedroom, home office, or family lounge. The primary retreat features a walk-in closet and beautifully updated 5-pc ensuite, while the additional bedrooms share a convenient Jack & Jill bath. The finished basement adds even more living space with a full bath and large rec area. Step outside to your private backyard oasis backing onto the ravine-ideal for relaxing or entertaining. Steps to top-rated schools, parks, trails, and minutes to Main Street shops and restaurants. You're connected to a stunning trail system leading you to Uxbridge and Markham, perfect for the outdoor enthusiasts! (id:60365)
5012 - 225 Commerce Street
Vaughan, Ontario
Welcome To The Landmark Towers of South VMC. Luxury, Brand New Two (2) Bedroom Corner Unit By Menkes. Festival Condos Is Ideally Situated In The Thriving South VMC A Dynamic, Master-Planned Urban Core Surrounded By Contemporary Office Towers, Premier Retail Destinations, And Expansive Green Spaces.650 Sq. Ft Of Thoughtfully Designed Interior Space Plus A Generously Sized Balcony Showcasing Unobstructed, Breathtaking Northwest Views From A High Floor. Features Include 9' Smooth Ceilings And Premium Wide-Plank Laminate Flooring Throughout. Floor-To-Ceiling Windows Invite Abundant Natural Light Into Every Corner Of The Suite. Sleek, Modern Kitchen With Quartz Countertops, Integrated Stainless Steel Appliances, And Designer Cabinetry. This Functional Two (2) Bedroom Layout Is Tailored For Sophisticated Urban Living, Offering Refined Finishes And An Elevated Living Experience. Enjoy Exclusive Access To Over 70,000 Sq.Ft Of World Class Amenities, Including A Grand 2-Storey Lobby, Indoor Swimming Pool, Full Basketball Court, Outdoor Soccer Field, Music & Art Studios, On Site Farmers Market, Kids Playroom & Much More! Unmatched Convenience Steps To VMC Subway Station, Cineplex, Costco, IKEA, Mini Golf, Dave & Busters, And Upscale Dining. Just Minutes To Highway 400, Vaughan Mills, And Canadas Wonderland. Perfect For Professionals, Commuters, Or Those Seeking A Modern And Comfortable Retreat In The Heart Of It All. This Suite Combines Unparalleled Location, Luxury Finishes, And Stunning High-Rise Views. Move In And Discover Elevated Living At Its Finest! (id:60365)
14 Anchor Court
East Gwillimbury, Ontario
Almost 1 acre! Renovated raised 4-bedroom bungalow perfectly situated on a quiet and sought-after East Gwillimbury cul-de-sac. Enjoy the best of both worlds with convenience to all amenities while still experiencing the peace and privacy of country living on this stunning 0.85-acre lot. Step inside to a newly renovated kitchen featuring quartz countertops, soft-close cabinetry, and a walkout to a new 28' x 16' composite deck with gas bbq hookup, perfect for entertaining, gardening and outdoor living. The main level offers gleaming hardwood floors and three generously sized bedrooms, including a secondary primary suite with 2-piece ensuite updated in 2022, along with a renovated 4-piece main bath also completed in 2022. A private upper-level primary retreat provides a spacious layout and an updated 4-piece ensuite bath. The lower level features a large recreation and entertainment area, as well as a separate games or billiards room that could easily be converted into a fifth bedroom if desired. Full-sized above-grade windows fill the lower level with natural light, and there is ample storage space in the laundry and workshop areas. Updates include vinyl windows, new front and back doors, a Dodds garage door and opener installed in 2023, and GAF 50-year fibreglass shingles with asphalt stone coating and a transferrable warranty from 2016. The backyard is a true oasis, over 240 feet deep and backing onto your own private forest. Plenty of room for a pool. Located just steps from Anchor Park and only minutes to the GO Station and Highways 404 and 400, this property offers convenience, privacy, and natural beauty all in one. This is truly a once-in-a-lifetime opportunity to own your own home and cottage in one. Welcome home! (id:60365)
2 Hadley Court
Aurora, Ontario
Sensational, not-to-be-missed, multi-family raised bungalow home with 2 primary bedrooms with ensuite baths. Open concept main floor with gas fireplace and a new kitchen with upgraded appliances. Huge main floor laundry. Main floor primary bedroom with ensuite bath, and a second primary bedroom just steps up with a gas fireplace and a new custom 5-piece bath and 2 walk-in closets. A second unit on the lower level with separate entrance, 2 bedrooms and laundry. The third unit offers a semi kitchen, one bedroom and lots of windows. Fully fenced yard with a private deck and gazebo. Parking for 8 vehicles. Convenient to all amenities, transit, GO station and walking trails. The very best of the best! Welcome home! (id:60365)
Lower - 99 Willis Road
Vaughan, Ontario
Clean & Spacious One-Bedroom Walkout in Prime Woodbridge Location!Welcome to this large ground-floor apartment in a beautifully maintained raised bungalow. Located in one of Woodbridge's most sought-after neighbourhoods, this unit offers both comfort and convenience. Just 5 minutes to Hwy 407 and under 10 minutes to Hwy 400 & 427 perfect for commuters!This bright and inviting suite features a large eat-in kitchen, a cozy living room, and a modern 3-piece bathroom. Enjoy upgraded features including pot lights, panelled walls, and a separate spacious laundry room for your exclusive use.Step directly out to a walkout patio ideal for relaxing or entertaining. Includes parking space on the driveway. Students are welcome. Tenant to pay 35% of utilities. (id:60365)
78 Wells Street
Aurora, Ontario
Truly unique opportunity to acquire this glorious 'Aurora Village' home set up for a single family or extended family in the beautifully appointed self-contained in-law suite, or to provide rental income. This home offers numerous upgrades and 'green' features including a metal roof, heat and hot water on demand, plus a whole-home water filtration system, low-flush toilets and sustainable bamboo and cork flooring. Main floor features a large custom designed eat-in kitchen with centre island and substantial hidden pantry, pocket doors into the large living/dining room with fireplace and windows on three sides providing views of the magnificent pine trees and mature gardens. The family room/den with French doors access to stone patios and garden cottage/studio, and 3 pc bath. Upper level offers a second custom kitchen with laundry, a large primary bedroom/living room with built-in bookcase and fireplace, 3 pc ensuite bath and 2 additional bedrooms with a second 4 pc bath. Lower level offers a huge primary bedroom/family room with fireplace and plenty of built-in closets and storage spaces, stunning 4 pc marble bath and wet room, additional bedroom/study, wine room and dedicated laundry/craft room. Curated perennial gardens surround the home featuring private garden rooms and garden sheds with oodles of storage. Walk a block to the GO train station, library, cultural centre, museum and downtown shops, or cross the street to catch a baseball game or enjoy the playground in heritage Town Park. (id:60365)

