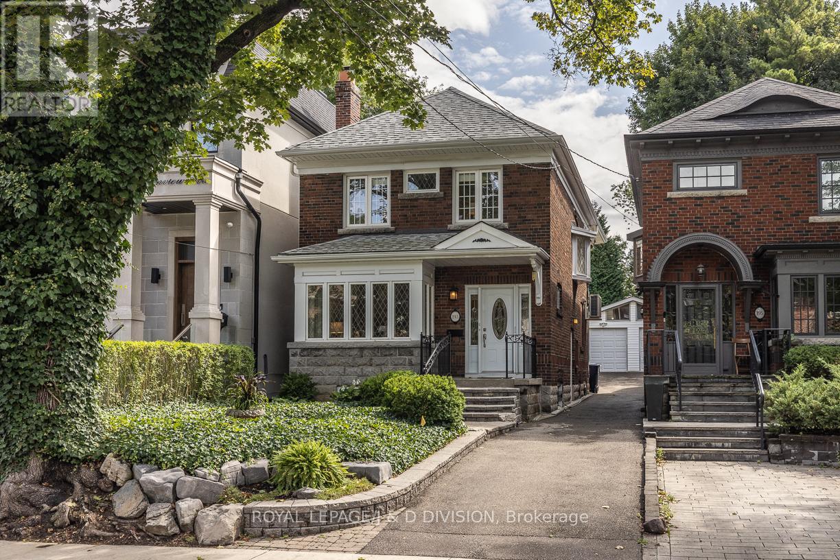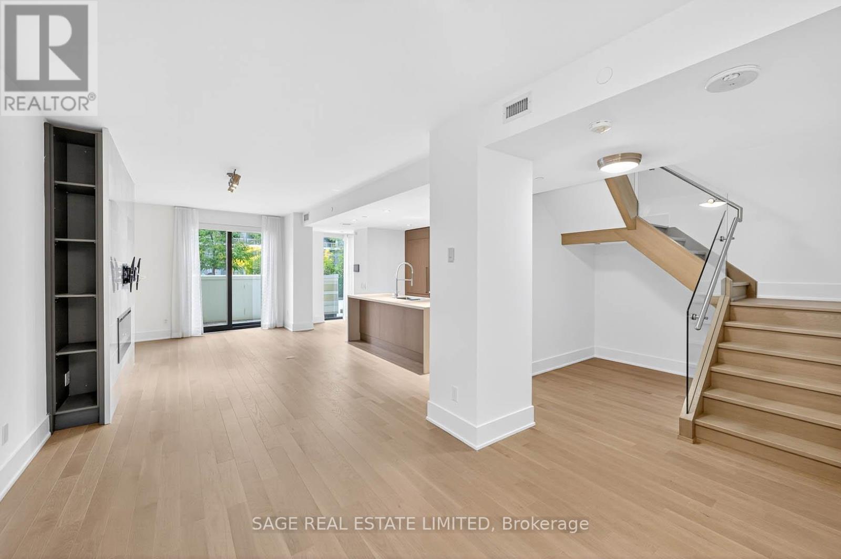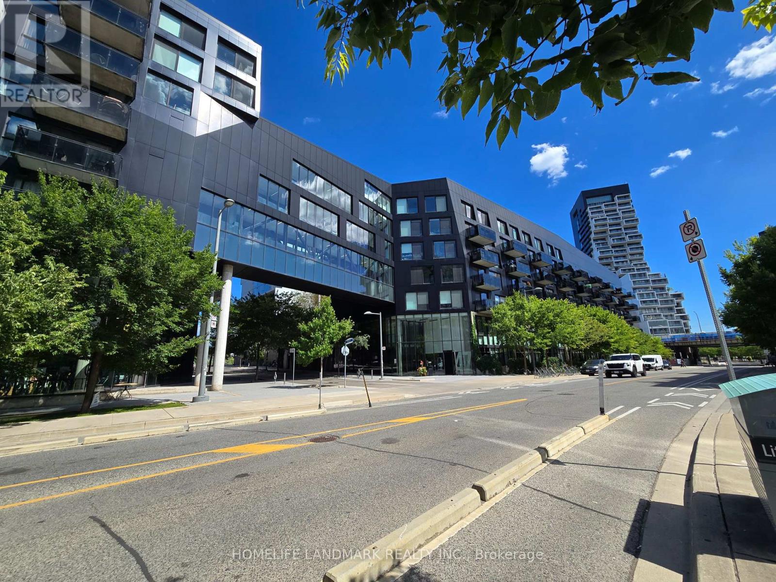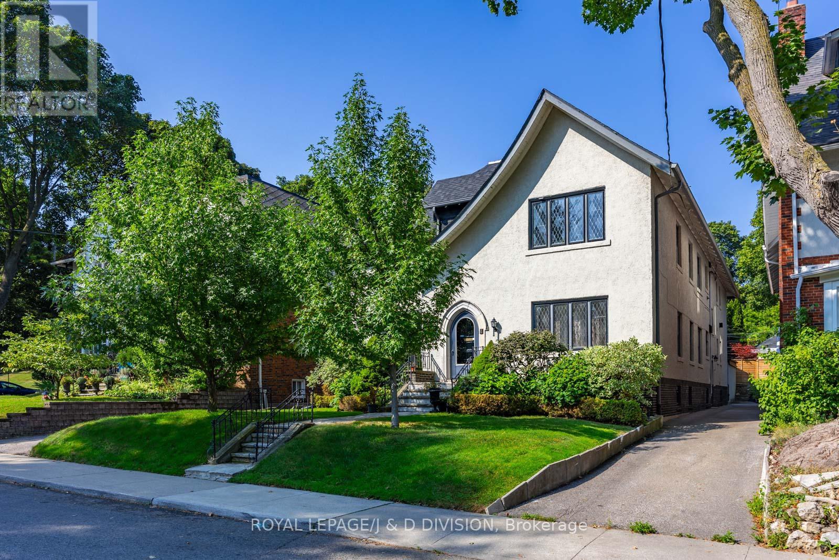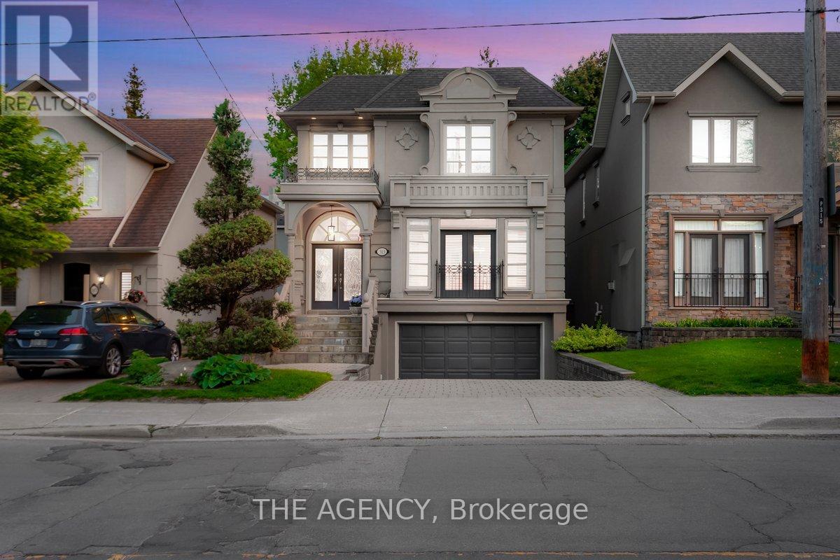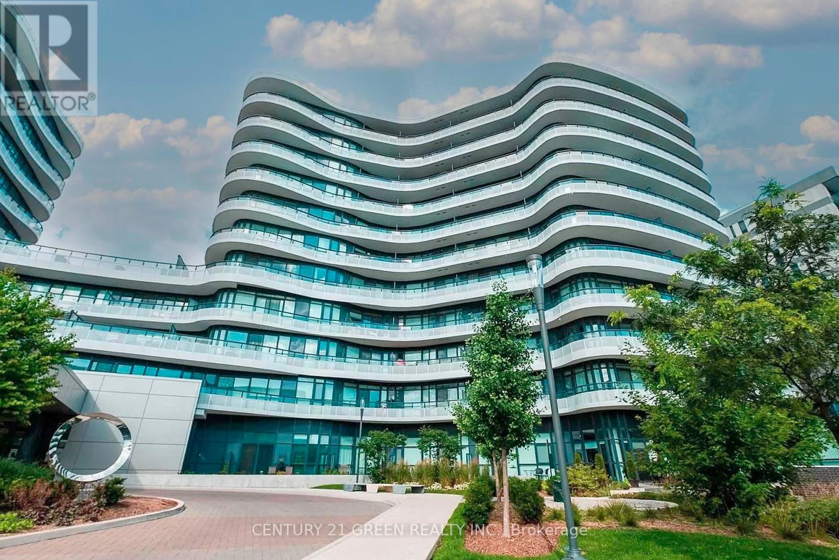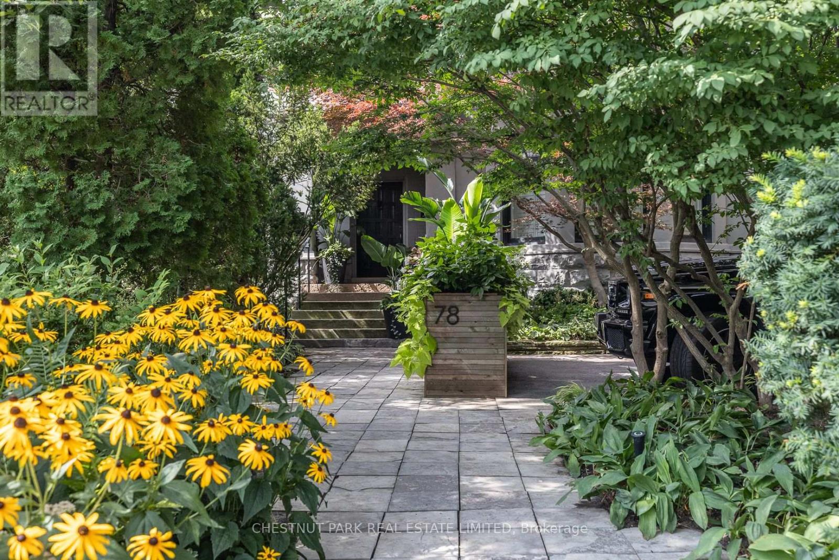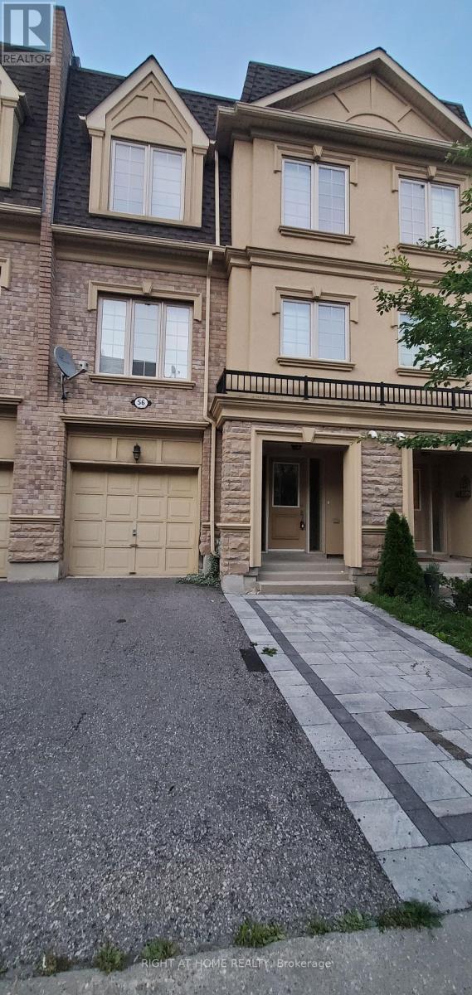193 Glenview Avenue
Toronto, Ontario
Just steps from John Ross Robertson Jr P.S., this 4 bedroom home offers the perfect blend of character, comfort, and convenience for a growing family. Beautifully landscaped gardens welcome you into a home designed for family living. The inviting living room features a leaded bay window, fireplace, and broadloom underfoot, flowing seamlessly into a wainscoted dining room ideal for gatherings. At the back of the home, a sun-filled family room with a wall of sliding doors opens to the spacious patio and garden, creating a perfect hub for both relaxation and entertaining. The renovated kitchen and breakfast area boasts granite counters, double sinks, recessed lighting, and abundant storage, with cork flooring that connects naturally to the family room. On the second level, four well-sized bedrooms provide space for everyone. The primary offers triple closets and leafy street views, while a renovated 4-piece bath and additional powder room, with more than enough space to add a shower, provide convenience. Three corner bedrooms - one with a walk-in closet - make for comfortable retreats. The lower level includes a side entrance, media room, 3-piece bath, laundry, and a workshop with built-in storage - ideal for family projects and play. Outside, this 25 X 170 lot has a backyard that feels like a private park, with a stone patio for BBQs, a winding grass pathway through lush gardens, a charming garden shed and a newer, oversized garage with a built-in workshop. With excellent schools, parks, the Lawrence subway, shops, and quick 401 access nearby, this welcoming home in Lytton Park is ready to be the backdrop for years of family memories. (id:60365)
105 - 118 Merchants' Wharf
Toronto, Ontario
Experience boutique waterfront living at Aquabella by Tridel. This expansive 2-bedroom + den, 2.5-bath two-storey condo offers over 1,800 sq ft of thoughtfully designed living space with soaring 9ft and 10ft ceilings. Situated on the ground floor and facing the park just steps from the lake, this residence combines the privacy of a townhouse with the luxury of resort-style amenities. Inside, premium finishes include smooth white ceilings, 7-inch baseboards, and sleek frameless mirrored and frosted glass sliding doors. The open-concept gourmet kitchen flows seamlessly into the dining and living areas, anchored by a large quartz island and complemented by full- height cabinetry, integrated European appliances, and a gas cooktop. Both bedrooms are spacious and the versatile den adds flexibility for work or guests. Residents enjoy exclusive amenities including a rooftop pool and terrace, state-of-the-art fitness centre, sauna, theatre, party room, and 24/7 concierge. Two parking spaces and one locker are included for your convenience.Located directly on the waterfront, you're just steps to Sugar Beach, Sherbourne Common Park, George Brown College, cafés, and the streetcar. The Financial District, top hospitals, DVP, and Gardiner Expressway are all minutes away. (id:60365)
450 - 47 Lower River Street
Toronto, Ontario
1 Bdrm With 9' Wide Balcony Facing Courtyard & Pool**Trendy 9' Exposed Concrete Ceiling With Engineered Hardwood Floors Thru Out**Open Modern Kitchen With Caesarstone Countertop & Backpainted Glass Backsplash**Steps To 18 Acres Corktown Common Park & Trails**Walk To Distillery/Leslieville/Beach Area/Lake**TTC At Door**5 Min Streetcar Ride To Yonge St & 10 Min To Financial District/Queen W Shops**Easy Access To Highway (id:60365)
712 - 480 Front Street W
Toronto, Ontario
Enjoy soaring 10 foot ceilings at the Well. This 1 Bedroom suite feels bright and grand with CN tower views from the Bedroom. The efficient open layout features a streamlined kitchen with integrated appliances, quartz counters, and soft-close cabinetry, flowing into a comfortable living area. The contemporary three-piece bathroom showcases quality fixtures and clean lines. Residents enjoy resort-style amenities, including 24-hour concierge, a rooftop pool with cabanas, a fully equipped fitness studio, an elegant private dining room, an entertainment lounge, and a landscaped terrace. With cafés, restaurants, transit, and the waterfront all just steps away, this turn-key suite delivers style, comfort, and the ultimate downtown lifestyle at The Well. (id:60365)
623 - 181 Sheppard Avenue E
Toronto, Ontario
Welcome to 181 Sheppard Ave East, where luxury & efficiency come together in this beautifully designed 1-bedroom + den apartment. Boasting an efficient layout with no wasted space, this unit offers a bright and airy feel. Enjoy the serene outdoors on your north-facing covered balcony, perfect for year-round relaxation. Located in the coveted Sheppard & Yonge neighborhood, this boutique building is surrounded by a variety of attractions. Dine at trendy restaurants, shop at Yonge-Sheppard Centre or Bayview Village, and take in cultural experiences at the Toronto Centre for the Arts. For outdoor enthusiasts, nearby Earl Bales Park and Gwendolen Park provide a lush escape, while the Don Valley trails offer endless recreation. With excellent transit access and proximity to major highways, commuting is seamless. This boutique building stands out with its high-end finishes and exclusive ambiance. Inside the unit, thoughtful upgrades elevate the living experience, from modern fixture **EXTRAS** Parking and Locker Included. High end stainless steel appliances, all light fixtures. High ceilings, hardwood floors, floor to ceiling windows. (id:60365)
4 Highbourne Road
Toronto, Ontario
Tucked on a quiet street in the shadow of Upper Canada College and steps to BSS, this exceptional duplex offers unmatched scale, character, and location. With over 6,000 sq ft above grade, each residence spans approx. 2,880 sq ft, plus a third-floor office/bedroom with terrace in the upper suite. Both units feature grand 25 x 15 living rooms with wood-burning fireplaces, formal dining rooms with tall wainscoting and crown moulding, sun-filled dens, and spacious kitchens with pantry or eat-in areas. The ground-floor unit offers four bedrooms, including a 17 x 14 primary with semi-ensuite, a large secondary bedroom, and two additional bedrooms - one with built-in laundry - sharing a stylish 3-piece bath. The second-floor unit mirrors the layout, with one of the bedrooms transformed into a library, a dedicated 4-piece ensuite in the primary, and an airy, skylit kitchen with cathedral ceilings. A private office nook sits above the main floor foyer, while the third-floor office offers a walk-out terrace and walk-in closet. Additional highlights include renovated bathrooms, abundant storage, an unfinished 2,800+ sq ft basement with high ceilings and separate entrance, a finished dark room, and three parking spaces (two under a carport) waiting for your personal touches. A short walk to Eglinton and St. Clair shops, Davisville subway, and Avenue Road's direct downtown access, this property is ideal for end users, investors, or multi-generational living. This is a rare offering in a coveted midtown Toronto location. (id:60365)
3617 - 319 Jarvis Street
Toronto, Ontario
One-year-new, high-floor 1-bedroom plus den condo featuring two full bathrooms with separate showers. The versatile den can be converted into a second bedroom with a sliding door for privacy. Enjoy stunning unobstructed south-facing views of the Toronto skyline and Lake Ontario, complemented by 9-foot ceilings, laminate flooring, and floor-to-ceiling windows that bring in abundant natural light. Located at 319 Jarvis Street in the vibrant Garden District, this prime condo is just steps from Ryerson University, University of Toronto, George Brown College, Eaton Centre, Dundas Square, hospitals, and multiple TTC transit options. Amenities include a 24-hour grocery store downstairs, fully equipped gym, yoga room, and outdoor terrace. With excellent walk (96), bike (100), and transit (100) scores, this unit offers outstanding urban convenience and strong investment and living potential. (id:60365)
313 Broadway Avenue
Toronto, Ontario
Nestled in Torontos prestigious Bridle Path neighbourhood Bayview and Broadway, this beautifully built, light-filled home blends timeless elegance with modern functionality in a prime midtown location. Offering approximately 3,500 sq.ft. of total living space, its perfect for families seeking refined city living with ample room to entertain, relax, work, and grow. The open-concept main floor welcomes you with a generous foyer, soaring ceilings, hardwood floors, and custom millwork. Gracious living and dining areas feature crown molding, a fireplace, and large windows, while the chef-inspired Irpinia kitchen boasts granite countertops, a centre island, two wine fridges, built-in cabinetry, and a breakfast area overlooking the serene backyard through double French doors. A sun-filled family room with built-ins and fireplace completes the heart of the home. Upstairs, the private primary suite offers a stunning 5-piece ensuite, walk-in closet, and two additional closets, while three more spacious bedrooms with skylights and built-in organizers complete the upper level. The fully finished lower level offers outstanding versatility with a large recreation room, private bedroom with Murphy bed and built-ins, an additional office/bedroom, full laundry room, and walk-out access to a peaceful backyard retreat. Additional highlights include custom cabinetry, beautiful natural light throughout, and extensive storage, Heated Driveway. Ideally located steps to Leaside, Yonge & Eglinton, Sherwood and Sunnybrook Parks, top-ranked public and private schools including Leaside and Northern Secondary, Whole Foods, fine dining, boutique shops, and the new Eglinton LRT. A rare opportunity to own a move-in ready luxury family home or investment property in one of Torontos most coveted and convenient neighbourhoods (id:60365)
203 - 99 The Donway Way
Toronto, Ontario
Stylish One-Bedroom Suite at Flaire Condos Shops at Don MillsWelcome to Flaire Condos, where modern living meets unbeatable convenience in the heart of the Shops at Don Mills. This beautifully maintained, vacant and freshly painted one-bedroom suite offers open-concept living with soaring 10-foot ceilings, wide-plank flooring, and floor-to-ceiling 8' sliding doors that lead to a spacious balcony on the quiet side of the building.The designer kitchen features granite countertops, a sleek modern backsplash, upscale built-in appliances, and ample cabinetryideal for both daily use and entertaining. The spacious living area, bright and inviting, offers comfort and functionality. Includes in-suite laundry, one parking space, and one storage locker.Residents enjoy a full suite of amenities: fitness centre, rooftop terrace with BBQs and lounge seating, theatre room, party room, pet spa, concierge & security, and generous visitor parking. Low maintenance fees and property taxes offer outstanding value.Live steps from restaurants, cafés, grocery stores, LCBO, banks, Shoppers Drug Mart, Don Mills Library, parks, and more. Transit is right at your doorstep, with quick access to subway, DVP/404, 401, and downtown Toronto.An exceptional opportunity for first-time buyers, young professionals, or investors just move in and enjoy. (id:60365)
2 - 78 Crescent Road
Toronto, Ontario
A remarkable opportunity to live in this prime Rosedale location in a space that has been transformed into total perfection. This editorial worthy masterpiece is approx 3,500 sf of bright living space. The grand great room (originally a ballroom) will become the focus of your life with the impressive stone wood-burning fireplace and decorative plaster ceiling. Perfect for entertaining and flows out to the large picturesque terrace. The bright family-sized kitchen is stunning with top-of-the-line appliances and finishes. Relax in the family room with a gas fireplace and custom millwork. Spacious primary suite with walk-in closet and attached dressing room and office, and stunning 5-piece spa-like ensuite. There are multiple walk-outs to a sublime terrace overlooking the trees of Rosedale and the skyline beyond. The lower level has a great multiple purpose room (currently used as a gym) and bedroom with ensuite. The deep history of this Rosedale mansion, which once housed Sir Henry Pellatt (of Casa Loma), can be felt throughout with timeless details and points of interest. Intricate moulding details, arched doorways, stone wood-burning fireplace, and a spectacular grand staircase with a showpiece chandelier. Three car parking: [two surface parking spaces at front of house plus one garage parking]. The location cannot be beat. Walk to Yonge St amenities, Subway, and green spaces. This magnificent, unique, and stylish home is perfect for those looking for modern living in the coveted Rosedale neighbourhood. (id:60365)
56 - 1250 St. Martins Drive
Pickering, Ontario
Stunning townhouse with updated open concept 2 Bed+Den,2.5Bath with spacious rooftop terrace. Ideal for small Family. Gourmet White kitchen with quartz counters, island and glass backsplash. Hardwood floors on 2 upper levels and staircase. Primary bedroom comes with walk-in closet and 4 piece ensuite. Another 4 piece washroom for the second bedroom. Lots of upgrades. Minutes to GO station,401, Pickering Town center and restaurants. (id:60365)
53 Chester Avenue
Toronto, Ontario
Welcome to 53 Chester Avenue! An open concept, sun-filled family home in the heart of coveted Playter Estates and a few steps to Jackman School and Chester Station. A charming covered front porch sets the tone for what awaits inside: A beautifully maintained, 1,444 square foot home that blends timeless character with thoughtful renovations. Flooded with natural light, this spacious home offers 9-foot ceilings, generously sized principal rooms with engineered hardwood floors throughout, a cozy wood-burning fireplace, and traditional detailing. The large and bright eat-in kitchen comes equipped with brand-new stainless-steel appliances, abundant storage and plenty of space for gathering to host everyday family meals or weekend celebrations. The second-floor features 3 spacious bedrooms with brand-new built in closets and a tastefully updated 4-piece bathroom. The lower level provides a separate entrance, a rough-in for a potential kitchenette, a separate laundry room and a second 3-piece bathroom, presenting opportunities for a guest suite, recreational space or income potential. Step outside into your own private backyard oasis, a landscaped retreat that leads to a well-kept, dry-walled 1.5 car garage with the potential to add a laneway suite. Within walking distance to the Danforth's beloved shops, cafes, and restaurants, a 10-minute walk to Withrow Park, a 1-minute walk to Chester Station and Jackman Public School, a 97-walk score and transit score of 99, the location is as exceptional as the home itself. This is a rare opportunity to own a perfectly situated and beautiful home in one of Toronto's most sought-after neighbourhoods. (id:60365)

