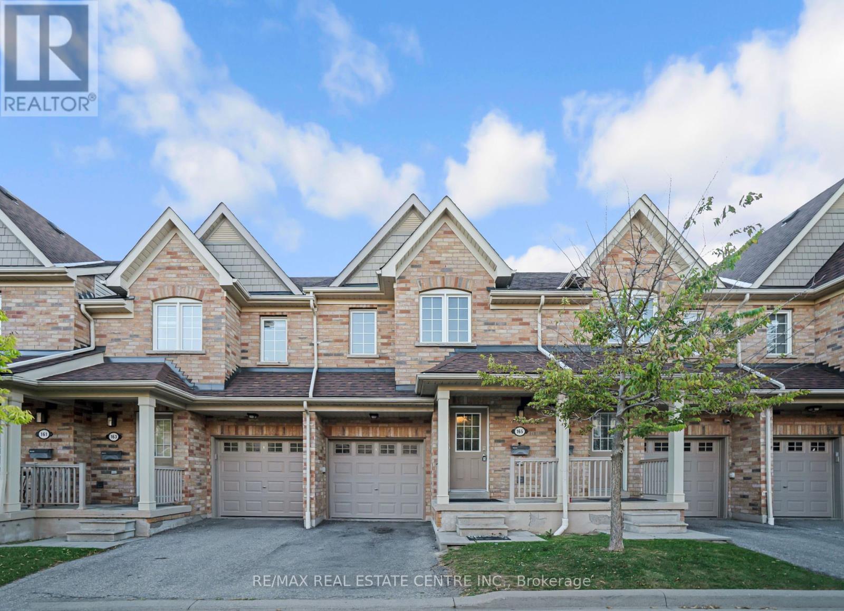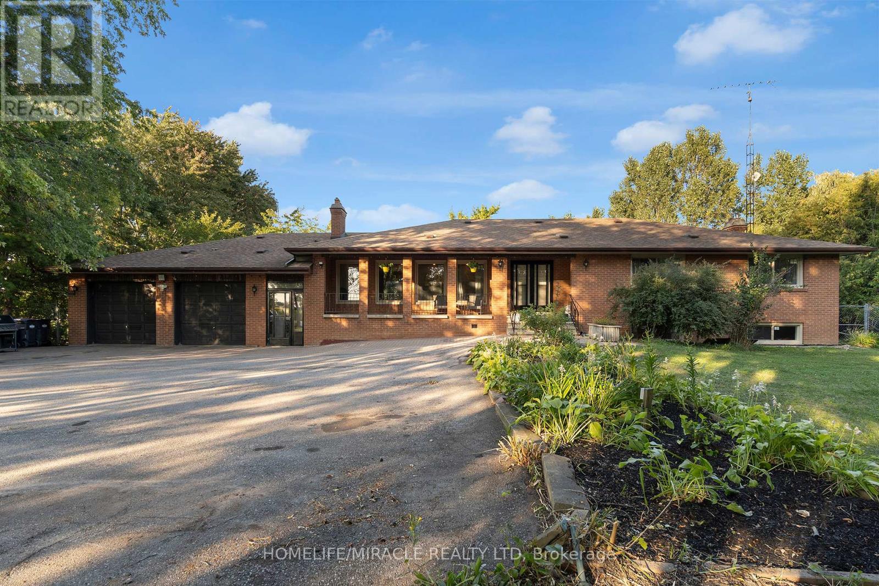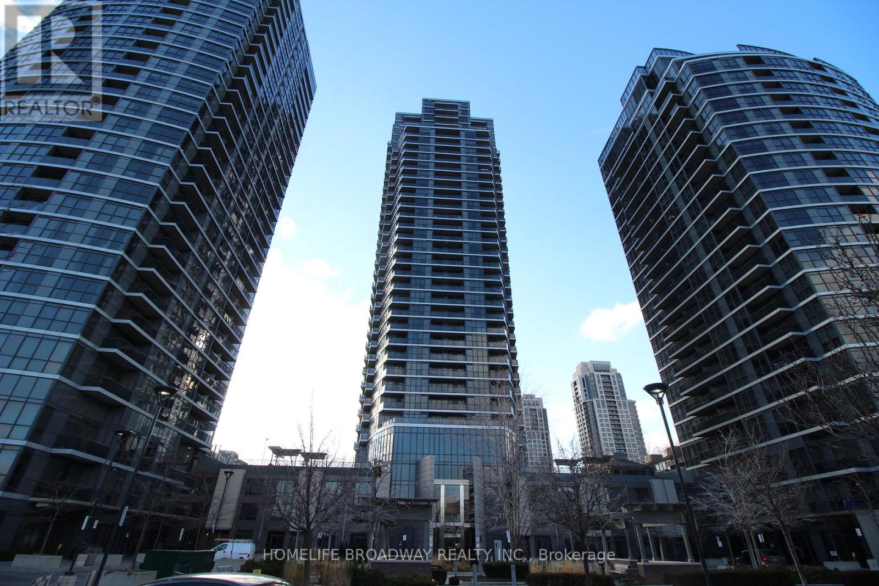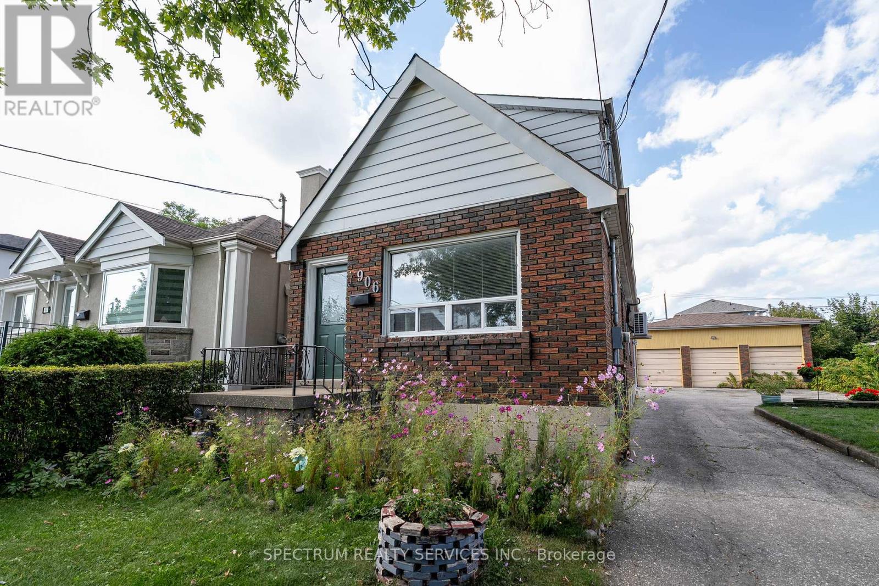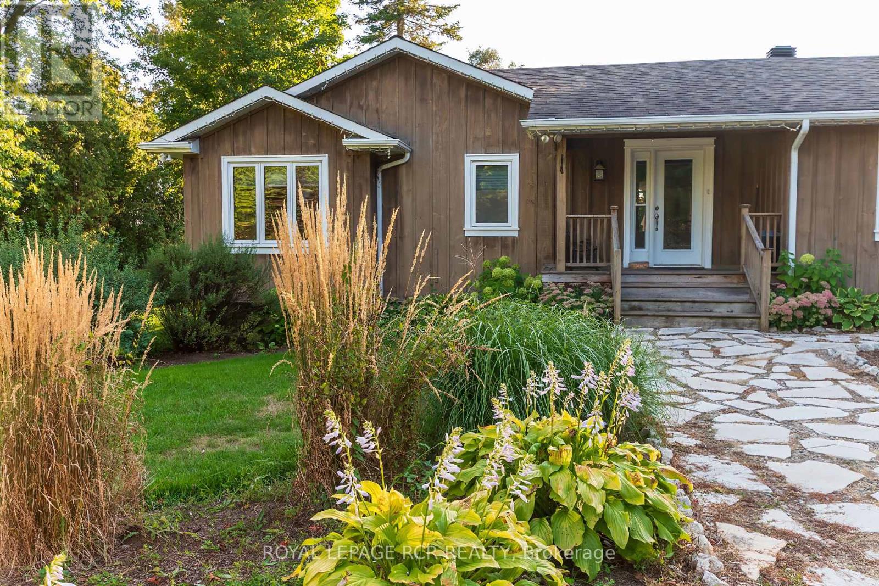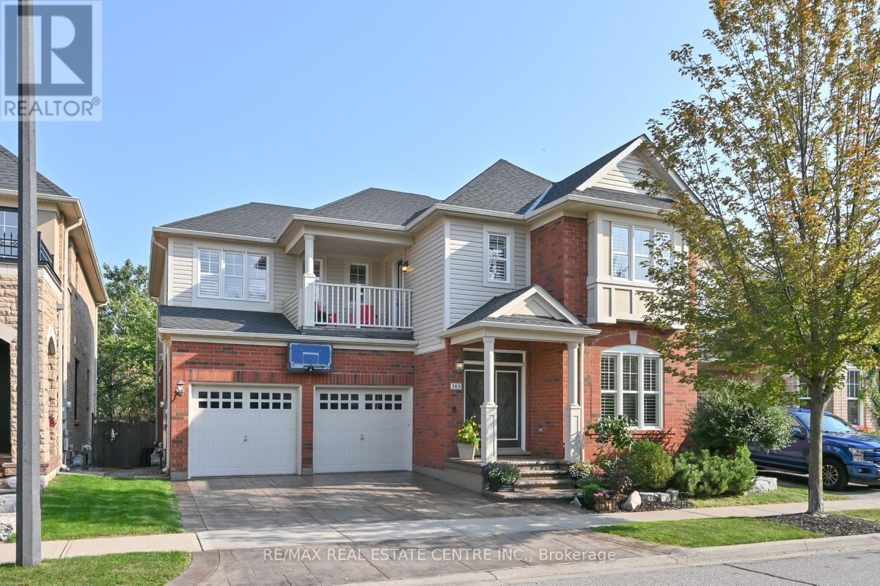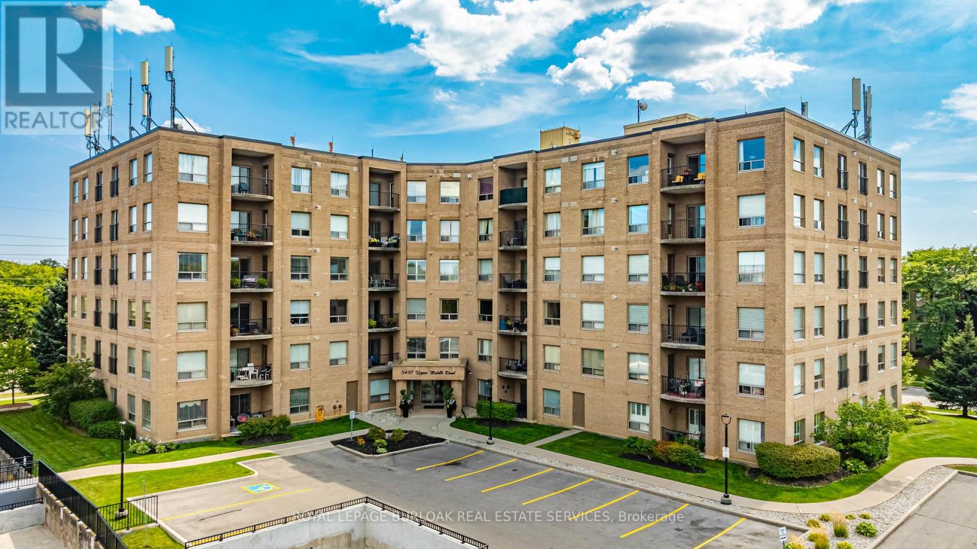165 - 5255 Palmetto Place
Mississauga, Ontario
Gorgeous and exceptional Top to Bottom Renovated townhouse located in the highly desirable Churchill Meadows neighborhood. This beautifully maintained home features 3 spacious bedrooms and 4 bathrooms, freshly painted throughout with numerous upgrades including a quartz countertop in the kitchen, throughout potlights, upgraded Kitchen, upgraded bathrooms, Custom closets and new Hardwood flooring on both floors, New stairs. Enjoy a backyard perfect for outdoor living. Conveniently situated within walking distance to shopping, top-ranked schools, parks, and just minutes from major highways and the Credit Valley hospital. A perfect blend of comfort, style, and location! This home is located in park heaven, with 3 parks within a 3 to 7 minute walk from this address. Do not miss this opportunity! (id:60365)
14309 Bramaleard Road
Caledon, Ontario
This stunning countryside property combines modern upgrades, functional space, and rural charm perfect for families, hobbyists, or investors. Recent renovations include a brand new chefs dream kitchen with reverse osmosis, updated flooring, bathrooms, and new windows (2024). The home features a walk-out basement with direct access to a large, flat backyard complete with a hot tub, fenced yard, and two gates for added privacy. Enjoy farm views from the back and plenty of space for family living and entertaining. The basements large living area equipped with a bar makes for endless family gathering and entertainment possibilities! For hobbyists, the garage is equipped with a 2-post hoist, ideal for vehicle enthusiasts or workshop use. A 40 ft x 25 ft shop (blueprints available) is also negotiable with the property, offering even more potential. This garage includes an up-to-code wooden fireplace and a separate electrical panel! The house has 2 additional panels. This property offers the perfect balance of country living and modern comfort truly a versatile home with endless possibilities! (id:60365)
130 Ardwick Boulevard
Toronto, Ontario
The main level has three bedrooms and one bathroom. The basement is not included. The propertyis partially furnished and includes two parking spots. It is conveniently located near a park,school, shopping plaza, LRT station, and bus stop. (id:60365)
2401 - 5 Valhalla Inn Road
Toronto, Ontario
Spacious 1 Bedroom + Den. Large Den Can Be Used As 2nd Bedroom. 713 Sqft Of Living Area + 47 Sqft Balcony. A Great Layout With The Kitchen Featuring Stainless Steel Appliances, Quartz Countertops, Plenty Of Cabinetry, And An Eat-At Breakfast Island, And The Dining/Living Area Walks Out To Your Balcony. Easy Access To Highway 427. Close To Airport, Sherway Garden, Great School District, Bus Stop And Kipling TTC Station. Easy Access To Downtown Toronto. This Location Is Unbeatable. One Parking Included. A Must See. (id:60365)
906 Glencairn Avenue
Toronto, Ontario
Don't miss this opportunity. Desirbale neighborhood with custom homes. Development potential. 3 Car Detached Garage, Now Being Used As Entertainment/Work Shop Area. Full Kitchen, Washroom, TV Area, Upper Loft. Easy To Convert Back. Garage Door Already In Place. Ideal For Contractors/Builders. Potential Basement Rental Apartment. Close To All Amenities: Subway, TTC, Schools & Groceries + Yorkdale Shopping Mall. (id:60365)
2b - 478 Roncesvalles Avenue
Toronto, Ontario
Cute one bedroom second floor apartment on Roncesvalles Ave., just north of Howard Park Ave. Open layout with tons of natural light. Hardwood floors throughout living area and bedroom. Tiled kitchen. 3 piece bathroom. Huge private deck at the back of the apartment/building. A+ location. Across the street from Jimmy's coffee. Quick walk to: Dundas West subway station, Roncesvalles shops/cafes/bars, High Park, the Lake (Sunnyside beach), UP express, and more. 98 walk score, 99 transit score, 93 bike score. Street car right at your front door. Gas, water and high speed internet included. Hydro not included. Available October 2025. (id:60365)
20294 Willoughby Road
Caledon, Ontario
Discover country living with modern comfort in this executive main-level 1-bedroom, 1-bathroom home. Featuring a bright open-concept layout, this space boasts a chefs kitchen with island, hardwood flooring, vaulted ceilings, ceiling fans, and plenty of windows for natural light. Enjoy the convenience of in-unit laundry, ample closet space, and a private deck overlooking serene surroundings. Private parking for 2 vehicles is included. The home will be freshly painted prior to occupancy. Located just minutes from Orangeville, this is a perfect commuter location to the city while offering proximity to golf courses, walking trails, and nature at your doorstep. Utilities are in addition to and will be put in tenants name. (id:60365)
389 Potts Terrace
Milton, Ontario
Check out this Sutton Hills II model built by Mattamy Homes on a gorgeous ravine lot! First time for sale and lovingly cared for by the original owners. Loaded with upgrades - 9 foot ceilings main floor. 3/4" maple hardwood throughout, Hardwood stairs with iron pickets, California shutters and pot lights throughout. A convenient jack and jill bathroom on the 2nd floor plus an extra full bathroom. Convenient for the entire family. The kitchen is huge! Quartz countertops by Cambria & stainless steel appliances. All bathrooms are Updated and there's super easy second floor laundry. The Basement is a clean slate - finish it to your exact specifications. There's already a 3 pce rough in & oversized windows. Patterned concrete front & back. New furnace 2020. New roof 2023. There's pathways to two schools meaning your kids will never have to cross a road! Trails, parks and shopping all in walking distance. Check HD tour and book an appointment before it's too late! (id:60365)
305 - 3497 Upper Middle Road
Burlington, Ontario
Welcome to the sought-after Chelsea Building in Burlingtons desirable Headon Forest community! This sun-filled 2-bedroom, 2-bath corner unit boasts an impressive 1,317 sq. ft. of living space with a bright southwest exposure. Step inside to find quality laminate flooring, 9-foot ceilings, and a beautifully updated kitchen featuring quartz countertops, glass subway tile backsplash, stainless steel appliances, under-mount sink, crisp white cabinetry, and a pantry. A convenient pass-through with a quartz ledge opens into the dining room, which leads to a spacious curved balcony nestled amongst mature spruce trees. The inviting living room offers 3 large windows and an electric fireplace, creating a warm and airy space. The primary bedroom retreat includes a 4-piece ensuite and walk-in closet, while the second bedroom is ideal for guests, a home office, or den, complemented by a 3-piece bathroom. Neutrally painted throughout with modern light fixtures, this home also features recent mechanical upgrades: AC (2024), dishwasher (2023), and furnace (2022). Enjoy the convenience of 1 underground parking space and a locker on the same level as the unit. The well-managed building has recently refreshed its foyer and hallways, and offers fantastic amenities: a party/meeting room, exercise room, car wash, and ample visitor parking. All this in an unbeatable location- just steps to plazas, schools, and parks, close to Millcroft Golf Course, and with easy highway access. (id:60365)
6 Meadowcrest Road
Toronto, Ontario
Nestled in the heart of Thompson Orchard Park, this sophisticated and stylish residence offers a seamless blend of contemporary design and timeless elegance. Step inside to a bright and welcoming foyer that sets the tone for the thoughtfully designed interior. The formal living room features a sleek gas fireplace, creating an inviting space for relaxing or entertaining. At the heart of the home, a chef's kitchen impresses with top-end integrated stainless steel appliances, a waterfall-edge centre island with breakfast bar, and an open flow to the dining area. French doors walk out to a private, landscaped yard complete with a deck and stone patio - perfect for outdoor gatherings. Adjacent to the kitchen, a sky-lit family room adds warmth and natural light, offering a comfortable everyday living space. Upstairs, the second level is anchored by a luxurious primary suite featuring dual double closets, a custom walk-in closet with organizers, and a sky-lit 5-piece ensuite bath. Two additional bedrooms and a beautifully finished 4-piece bath complete this level. The fully finished basement extends the living space with a cozy rec room and gas fireplace, a fourth bedroom, a stylish 3-piece bath, and a well-appointed laundry room. Ideally located just 5 minutes to the subway, Kingsway shops, cafes, and fine dining. Walk to top-rated schools and scenic parks, with an easy commute to downtown and the airports. (id:60365)
11646 Dublin Line
Halton Hills, Ontario
The experience begins the moment you arrive. A custom waterfall greets you as you drive up to the home with the sound of cascading water that sets the tone for the serenity and beauty that define every aspect of this extraordinary estate. Mature trees, including Maple trees, carefully preserved and nurtured over generations, create a breathtaking landscape that changes with the seasons. Walking paths weave through the grounds, inviting you to explore the property at your own pace, whether its an early morning stroll, a quiet afternoon horseback ride with nature, or a sunset walk under a canopy of leaves. Every corner of the land feels alive. At the heart of the property sits a fully renovated home offering over 5,000 square feet of thoughtfully designed living space. Inside, the scale of the home impresses immediately, soaring ceilings, expansive living areas, oak/walnut hand scraped hardwood flooring and natural light streaming through the oversized windows. A grand living room offers the perfect setting to gather by the cozy flag stone double sided wood burning fireplace radiating heat to both the living room and the dining room/kitchen area. Visitors will agree that the covered lanai situated just off the primary suite is one of the most serene spaces within the home. Take note of the sigh you release once you see this spa like space and to add a cherry on top, you can head over to the hot tub for further relaxation. If you are seeking a move from the hustle and bustle of the city while remaining in close proximity to all conveniences, this property offers the ideal balance of privacy and accessibility. With ample land, the potential for an in-law suite, the versatility to accommodate a multi-generational family, and space for your horses, it presents a unique opportunity to create the lifestyle you've been envisioning. (id:60365)
713 - 3009 Novar Road
Mississauga, Ontario
Modern 1+den Condo for Rent Arte Residences, Mississauga Unit Features:1 + Den, 1 Bath | 650 sq. ft. | 9-ft ceilings for a spacious, airy feel Open-concept layout with floor-to-ceiling windows bringing in natural light Upgraded kitchen with premium appliances, quartz countertops & backsplash, modern cabinetry, and soft-close finishes. Elegant bathroom with quartz counters, porcelain tile flooring, and mosaic shower walls. Private balcony with city views Exclusive storage locker included (No parking)Building Amenities: Fully equipped fitness center & yoga studio Stylish party/lounge room with kitchen Outdoor patio with BBQ area Rooftop terrace & shared social spaces 24-hour concierge & security Visitor parking Location Highlights: Steps from Hurontario & Dundas walk to transit, Cooksville GO, and future Hurontario LRT. Minutes to Square One Shopping Centre, Celebration Square, Sheridan College, and top restaurants Quick access to Highways 403, QEW, and 401 excellent for commuters (id:60365)

