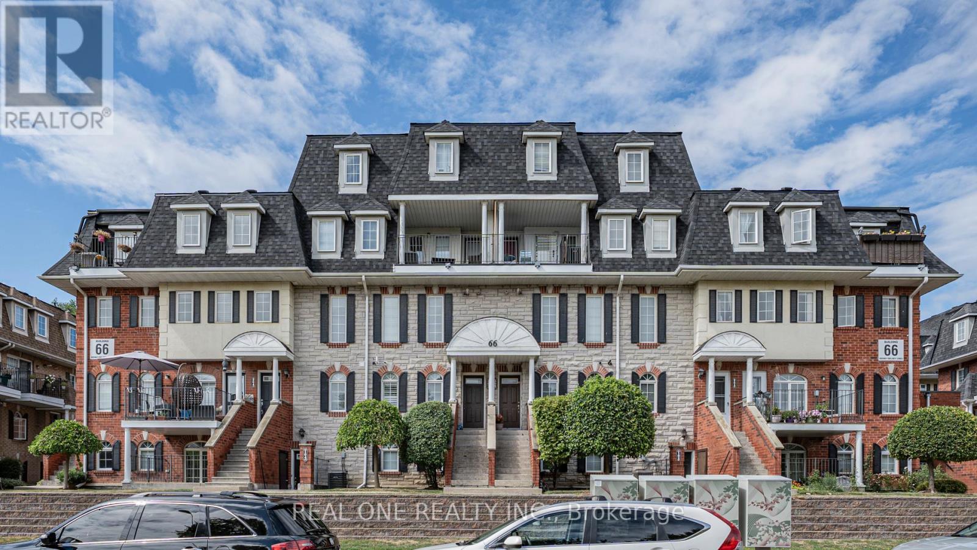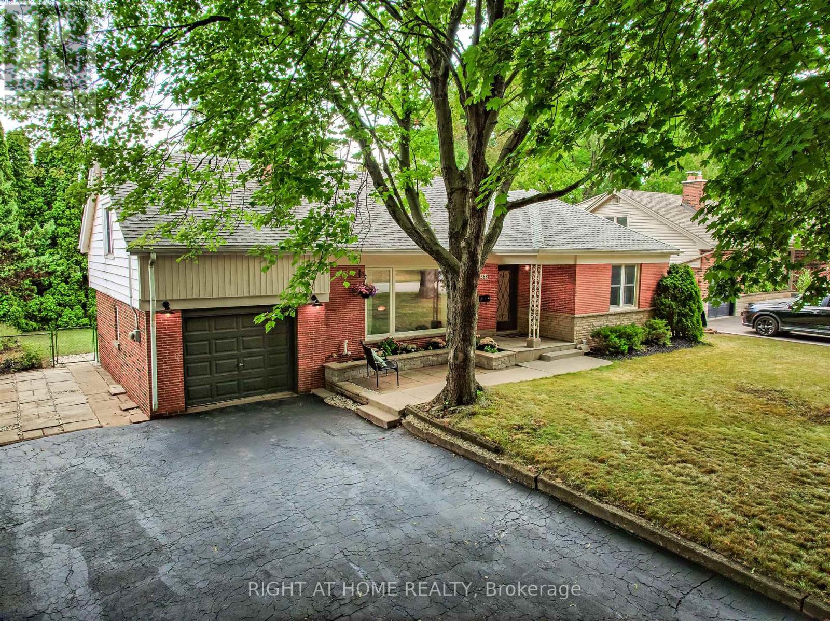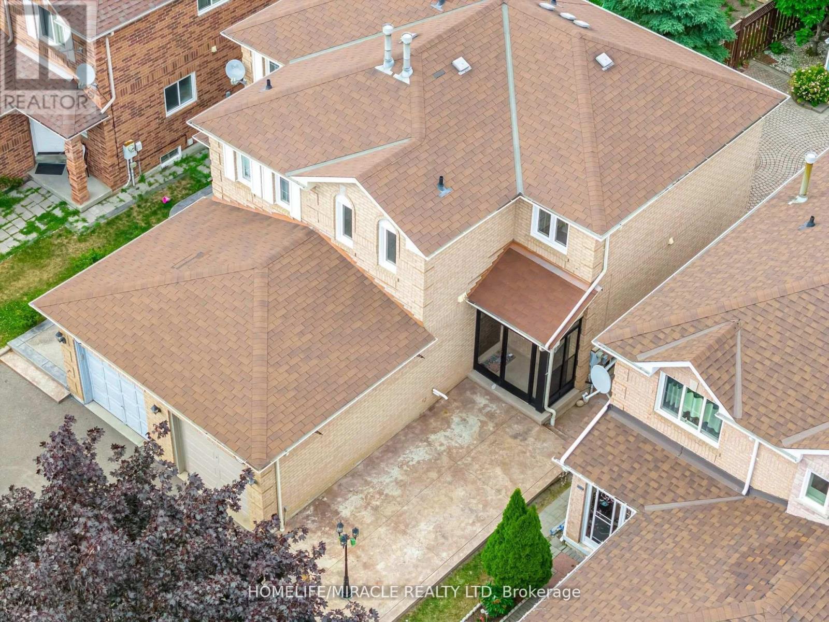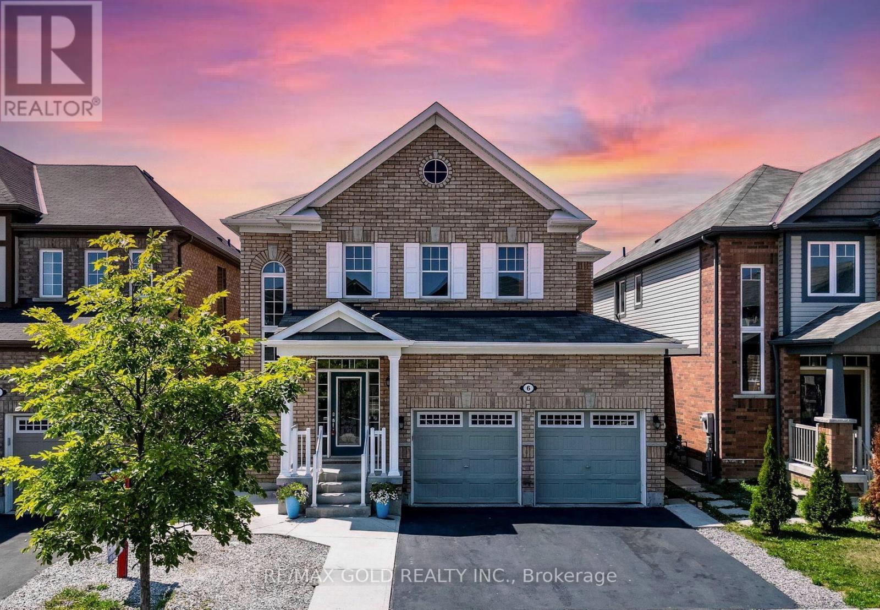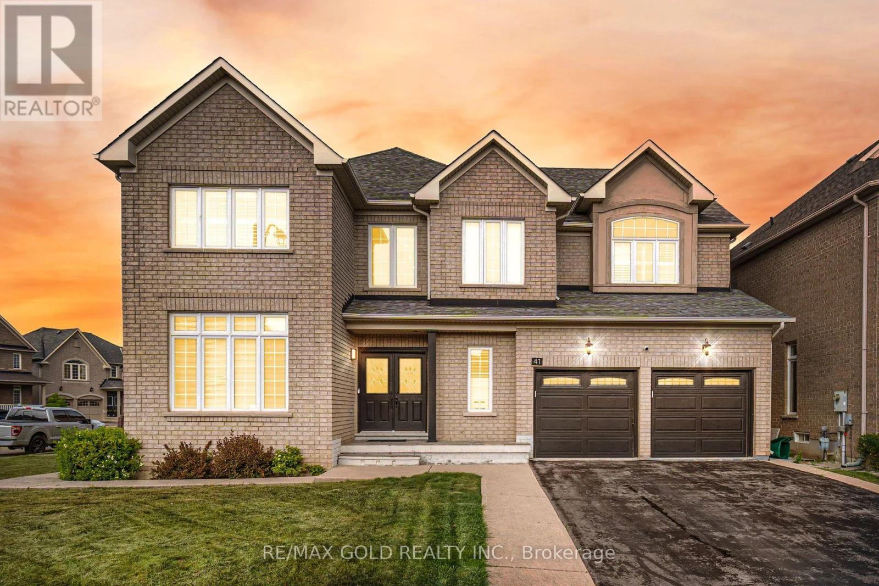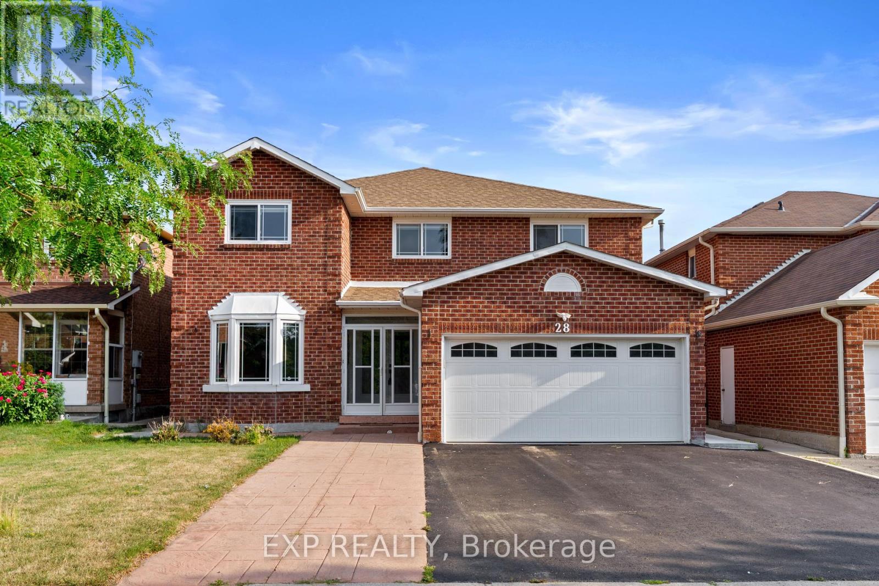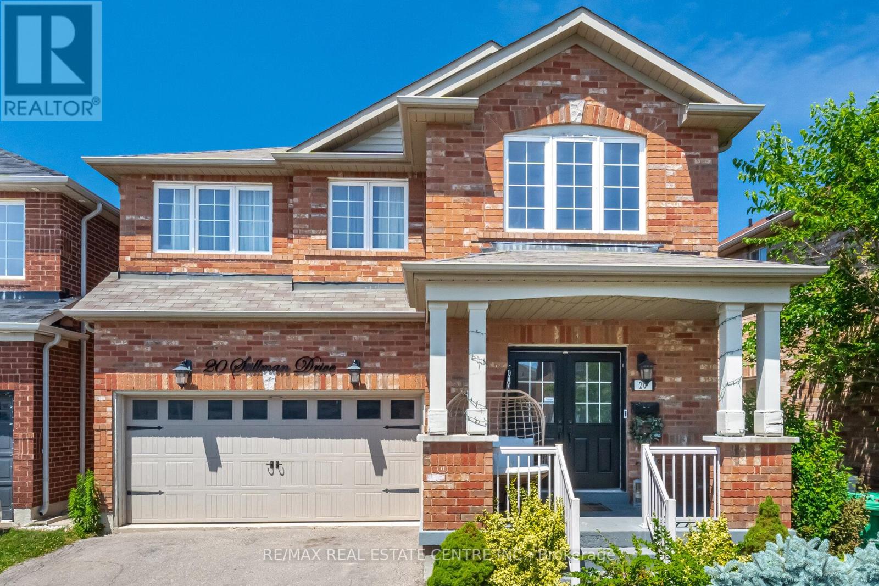31 Hollingsworth Circle
Brampton, Ontario
This 4-Bedroom, 2.5 Bathroom Semi-Detached Home Approx 1850 Sq Ft offers comfort, space, and convenience in the sought-after neighbourhood of Fletcher's Meadow. One of the standout features of this home is the rare separate living and family rooms, a layout that's hard to find and perfect for families who value defined spaces for entertaining and everyday living. Large windows throughout bring in tons of natural light, and the sun-filled kitchen is complete with brand new quartz countertops and a breakfast area. The property also features convenient direct access to the garage. Upstairs, the primary bedroom offers plenty of space with its own ensuite bathroom and walk-in closet. It's joined by three generously sized bedrooms, suitable for family, guests, or a home office setup. The partly finished basement adds room to grow, ideal for a rec room, workspace, or storage. With a wide driveway and family-friendly layout, this home checks all the right boxes. A Location That Truly Has It All. Just Minutes From Cassie Campbell Rec Centre, Mount Pleasant GO Station, Schools, Creditview Parks, The Library, Skating Rink And Vibrant Plazas. It's Ideal Whether You're Looking For A Forever Family Home Or A Smart Investment In One Of Brampton's Most Sought-After Neighborhood's. (id:60365)
301 - 66 Sidney Belsey Crescent
Toronto, Ontario
Prime Locations!!! Welcome To This Cozy & Lovely 3-Bdrms Corner Condo Town Home Situated In The Most Desirable Area! Well Maintained Home As The Owner Couple Lives In Over 5 Years. Great Functional Layout W/Large Living Rm In 2nd Floor. Very Bright & Spacious! Eat-in Kitchen Combined With The Breakfast Area. Modern Kitchen Cabinets W/ Extended Quartz Countertop! Three Spacious Bedrooms Upstairs W/ Closets & Windows. Many More Details To Tell When You Discover! Easy Access to All Public Transportation Such As TTC, UP Express and GO Station. Quick Connections to Hwy 400 & Hwy 401 for Smooth Commuting. Surrounded by All Amenities: Parks, Supermarkets, Malls, Banks, All Popular Restaurants Etc. Everything You Need Is Just Minutes Away! Perfect Home For The First-time Home Buyers And Young Families. Really Can't Miss It! (id:60365)
388 Lark Avenue
Burlington, Ontario
Welcome to 388 Lark Avenue! A Stylishly Updated Family Home in Aldershot's Coveted Birdland Neighbourhood. Tucked away on a quiet court in the heart of Birdland, this beautifully renovated 3+1 bedroom, 2.5-bath home sits on a generous 68-foot lot, offering plenty of space for family living. Step inside to discover a bright open-concept main floor with a spacious living and dining area, highlighted by brand-new engineered hardwood flooring. The updated kitchen boasts rich cabinetry, granite countertops, and stainless steel appliances including a new gas stove and fridge. A large picture window fills the living room with natural light, while the inviting sunroom provides the perfect spot for relaxing, entertaining, or a children"s playroom. Additional updates include fresh paint throughout, a new front door, newer shingles, and a newer furnace. With parking for up to six vehicles, this home offers both comfort and convenience. Ideally located within walking distance to top-rated schools, parks, shops, and restaurants, 388 Lark Avenue combines modern updates with a prime location. Don"t miss the chance to own a move-in-ready home in one of Aldershot"s most desirable neighbourhoods! (id:60365)
5339 Bullrush Drive
Mississauga, Ontario
Beautifully Upgraded Semi-Detached Home on a Quiet Cul-De-Sac in the Heart of Mississauga! This freshly painted gem offers a bright and spacious open-concept layout perfect for modern living. The main floor features a combined living and dining area, ideal for entertaining. Enjoy a stylish eat-in kitchen with walk-out access to a private deck and fenced backyard great for summer gatherings. Upstairs, the generous primary bedroom features a walk-in closet and direct access to a semi ensuite bath. The fully finished basement adds valuable living space, perfect for a family room, home office, or guest suite. Complete with a built-in garage and parking for three vehicles. Located in a sought-after, family-friendly neighborhood close to top-rated schools, parks, golf courses, Heartland Town Centre, and quick access to Highways 401 & 403. Furnace, Air conditioner & Roof few years old, new elfsmove-in ready and not to be missed! (id:60365)
6 Feeder Street
Brampton, Ontario
Yes, Its Priced Right! Wow, This Is An Absolute Must-See Showstopper, Priced To Sell Immediately! This Beautiful East-Facing Fully Detached 4+2 Bedroom, 5 Washroom Home Sits On A Premium Lot With A Legal 2-Bedroom Basement Apartment (Premium Elevation Model Approx 2400 Sqft). Step Inside And Be Greeted By An Elegant Open-To-Above Foyer That Creates A Grand, Welcoming Atmosphere, Complemented By 9 High Ceilings On The Main Floor That Add Space And Natural Light. The Great Room Features A Cozy Gas Fireplace, Ideal For Both Family Relaxation And Entertaining Guests. Gleaming Hardwood Floors On The Main Level Elevate The Style, While The Designer Chefs Kitchen Boasts Quartz Countertops, A Center Island, Sleek Backsplash, And Stainless Steel Appliances A Perfect Blend Of Functionality And Sophistication! The Master Bedroom Is A True Sanctuary With Two Walk-In Closets And A Spa-Like 5-Piece Ensuite. All Four Bedrooms Are Generously Sized, Offering Comfort And Ample Storage. The Home Also Provides The Option Of A Separate Side Entrance To The 2-Bedroom Legal Second Dwelling Basement Apartment, With A Tenant Willing To Stay For Immediate Rental Income Potential From Day One! Convenient Second-Floor Laundry Plus Separate Laundry For The Basement Tenant! Outside, Enjoy A Beautifully Landscaped Backyard With A Concrete Patio Perfect For Summer BBQs, Outdoor Dining, And Gatherings. Additional Features Include Central Air Conditioning And Rough-In For Central Vacuum, Delivering Everyday Comfort And Convenience. With Premium Finishes, Thoughtful Layout, And A Legal Income-Generating Basement, This Home Combines Luxury And Practicality On A Prime Lot. Dont Miss This Rare Opportunity Book Your Private Showing Today Before Its Gone! (id:60365)
9 Mellowood Avenue
Brampton, Ontario
Popular Pearl model of Royal pine , 3050 sqft plus 1300 sqft legal basement apartment with separate entrance extended driveway with stone landscaping, stone porch and backyard patio, no carpet in whole house , close to 4 schools with walking distance, no need for school bus ,French immersion school on walking distance , walking distance 2 plazas and transit,all detached homes only in whole neighbourhood of Brampton east, priced for quick sell (id:60365)
68 - 250 Sunny Meadow Boulevard S
Brampton, Ontario
*** ABSOLUTE STEAL*** Blindly purchase this exquisite upgraded townhouse which boasts a prime location, featuring a street-facing bungalow-style design with two bedrooms and two bathrooms. Carpet-free and boasting an bright open-concept kitchen and living area, the home features quartz countertops, stainless steel appliances, motorized blinds in the living room and tons of smart features. Step outside to enjoy your private patio and garden space. The spacious primary bedroom is equipped with a luxurious four-piece en-suite bathroom and a large walk-in closet. Designed for comfort and functionality, the home includes two generous built-in storage spaces, additional custom storage, and direct interior access from the garage with epoxy flooring. The townhouse conveniently includes two parking spaces, one garage and one outdoor. Located just steps from a children's playground and within walking distance of parks, schools, shopping plaza, transit, and more, this move-in-ready townhouse seamlessly combines stylish living with everyday convenience.**Smart features include a Chamberlain MyQ garage opener, Google Nest Protect, Ecobee Thermostat, Smart Toilet, Smart Stove, and Smart Door locks (id:60365)
85 Dandelion Road
Brampton, Ontario
Well maintained, Super clean all Brick Mattamy 3-bedroom house walking distance to Brampton Civic Hospital, close to park, Shopping Plaza, bus stop, doctor's office and other amenities. No carpet in house, east facing, professionally finished basement with 3-piece washroom, extended driveway, 4 car parking. (id:60365)
3040 Eberly Woods Drive
Oakville, Ontario
Welcome to 3040 Eberly Woods Drive where timeless style meets thoughtful upgrades in one of Oakvilles most sought-after family neighbourhoods. This bright corner unit freehold townhouse feels like a semi, wrapped in windows that flood over 2,200 sq. ft. of living space with natural light. Offering 3 bedrooms, a versatile den, and a dedicated office, this home blends function and sophistication.The main level features a beautiful kitchen with granite counters, premium stainless steel appliances, and an open-concept dining and living area perfect for everyday living or entertaining. Freshly painted (2025) with chic accent walls (2025) and brand-new light fixtures (2025), its finished with engineered hardwood floors, smooth ceilings with a statement chandelier, and pot lights for a warm, inviting glow.Upstairs, spacious bedrooms provide comfort for the whole family, while the den offers flexible use and the office serves as a quiet work-from-home retreat. Outdoors, a sun-soaked terrace is ideal for outdoor dining or relaxing in the open air, and the side yard is landscaped with cedar trees for a lush green touch.Additional highlights include a full 2-car garage with interior access and premium window coverings. Close to top-rated schools, parks, trails, shopping, dining, Oakville Trafalgar Memorial Hospital, major highways, and the GO Station this move-in-ready home is a rare Oakville find. (id:60365)
41 Leparc Road
Brampton, Ontario
Aprx 3700 Sq FT!! Come & Check Out This Fully Detached Home Built On Aprx 52 Ft Wide Lot. Comes With Finished Basement With Separate Entrance . Main Floor Features Separate Family Room, Living & Dining Room. Hardwood Throughout The Main Floor. Upgraded Kitchen Is Equipped With Granite Countertop & S/S Appliances. Second Floor Offers 4 Good Size Bedrooms. Master Bedroom Comes With Ensuite Bath & Walk-in Closet. Finished Basement Offers 2 Bedroom, 1Full Washrooms & Kitchen. Close To All Amenities: School, Parks, Shopping Mall, Grocery Stores & Many More. (id:60365)
28 Fairlight Street
Brampton, Ontario
Location! Location! Location! Enter This Beautiful 2-Storey, 4+3 Bedrooms & 5+1 Washroom Detached Home! Built by Darcel Homes, This Spacious & Luxurious Home Provides The Epitome of Luxury Living. An Upgraded Modern Kitchen, Office/Den Space on Main Floor & 2nd Floor, Separate Living & Family!!! Huge Ceramic Tiles, Scarlett O'Hara Staircase Leading To Your Spacious Bedrooms! Huge Primary Bedroom W/ 5Pc Ensuite, Along With Great Features In The Basement, Allowing For 3 Bedrooms, 3 Bathrooms, Separate Laundry, & Kitchen. This Comes With Your Separate Side Entrance, Allowing For Multiple Dwellings, Great Income Potential!!! Don't Miss Your Chance! (id:60365)
20 Stillman Drive
Brampton, Ontario
Absolutely Stunning Detached Home in Credit Valley!!!! Welcome to this beautifully maintained 4-bedroom, 2-storey detached home in one of the Brampton most sought-after communities. Featuring a spacious layout with separate living, dining, and family rooms, this home is perfect for both family living and entertaining. The family room boasts a cozy gas fireplace, while the modern eat-in kitchen offers elegant quartz countertops and a walk-out to the backyard. Enjoy 9-foot ceilings and gleaming hardwood floors on the main level, adding to the homes charm and style. Upstairs, you will find four generously sized bedrooms, including a primary suite with a walk-in closet and a private 4-piece ensuite. The finished basement with a separate entrance from the garage offers 2 additional bedrooms, a full washroom, and plenty of potential for extended family or rental income. Double car garage with inside access for convenience. Located in the prestigious Credit Valley area, just minutes to GO Transit, shopping, top-rated schools, and places of worship. Don/t miss your chance to own this dream home! (id:60365)


