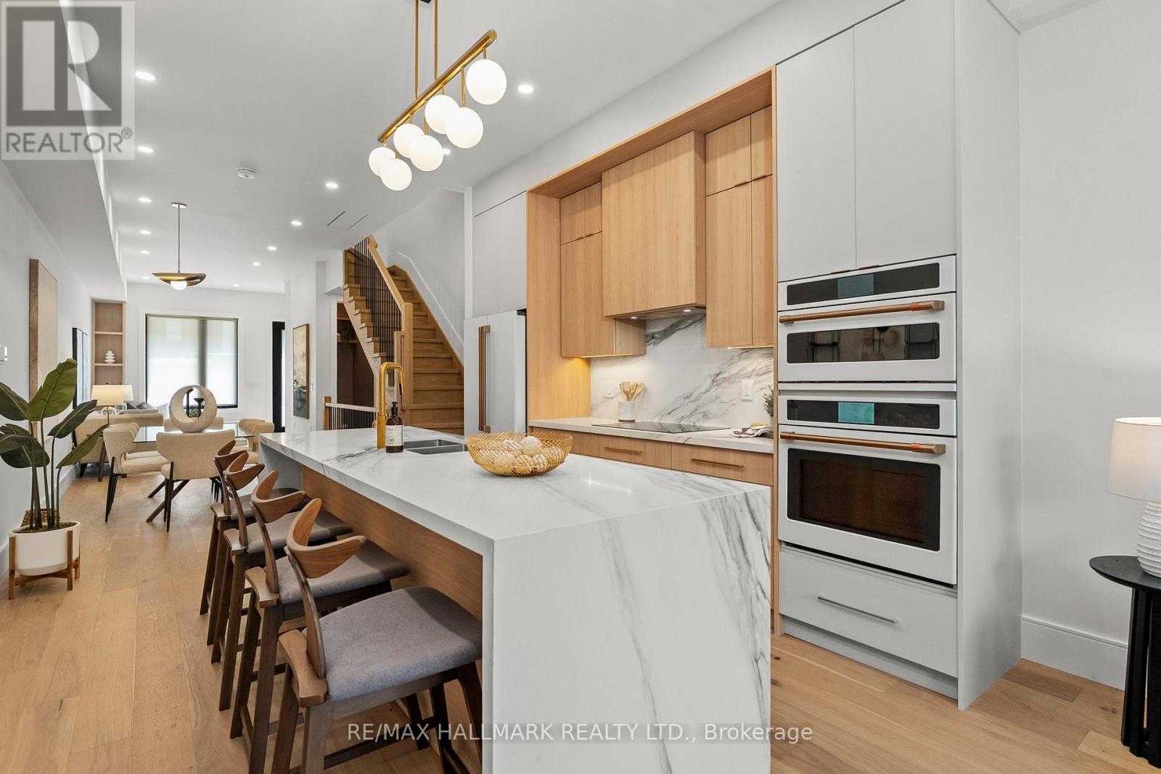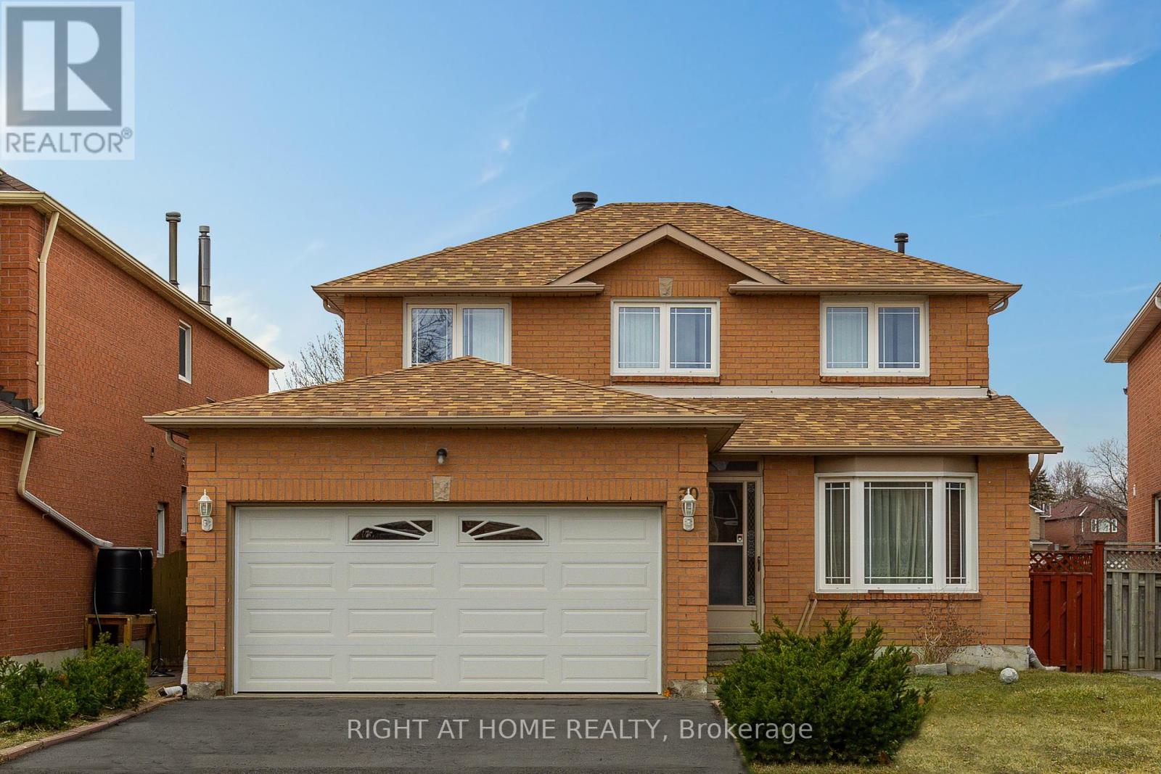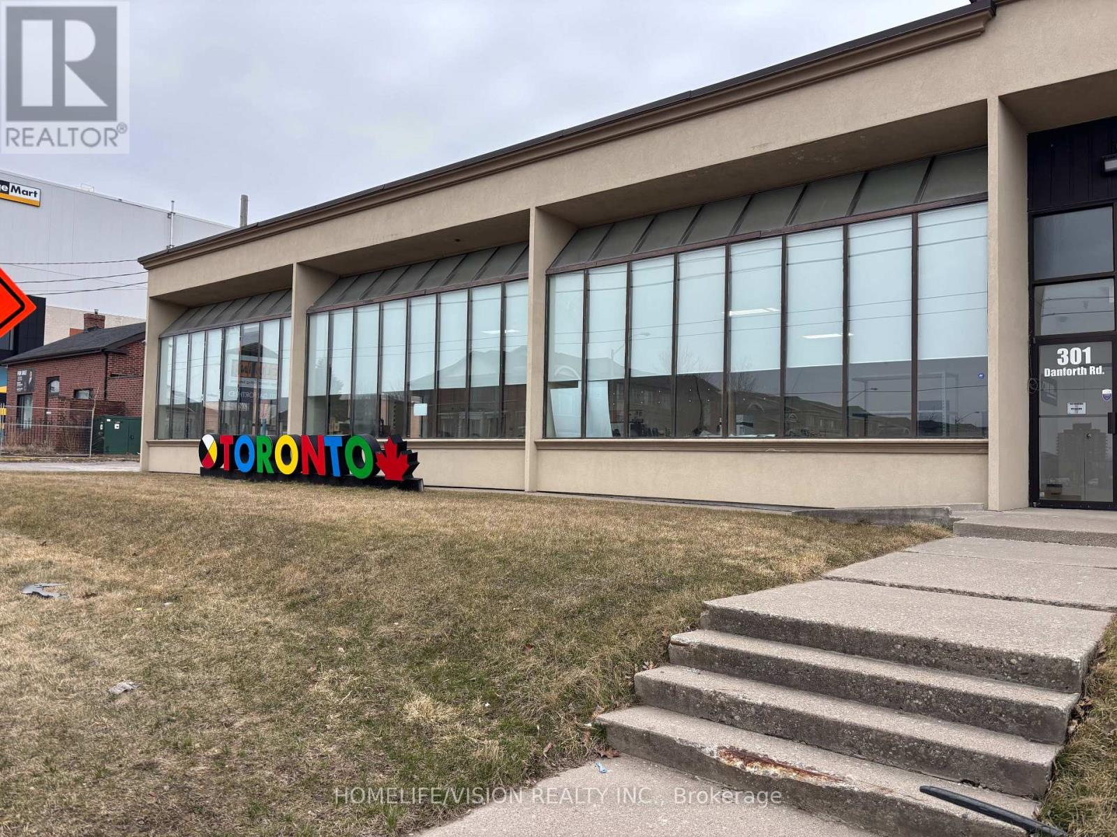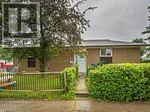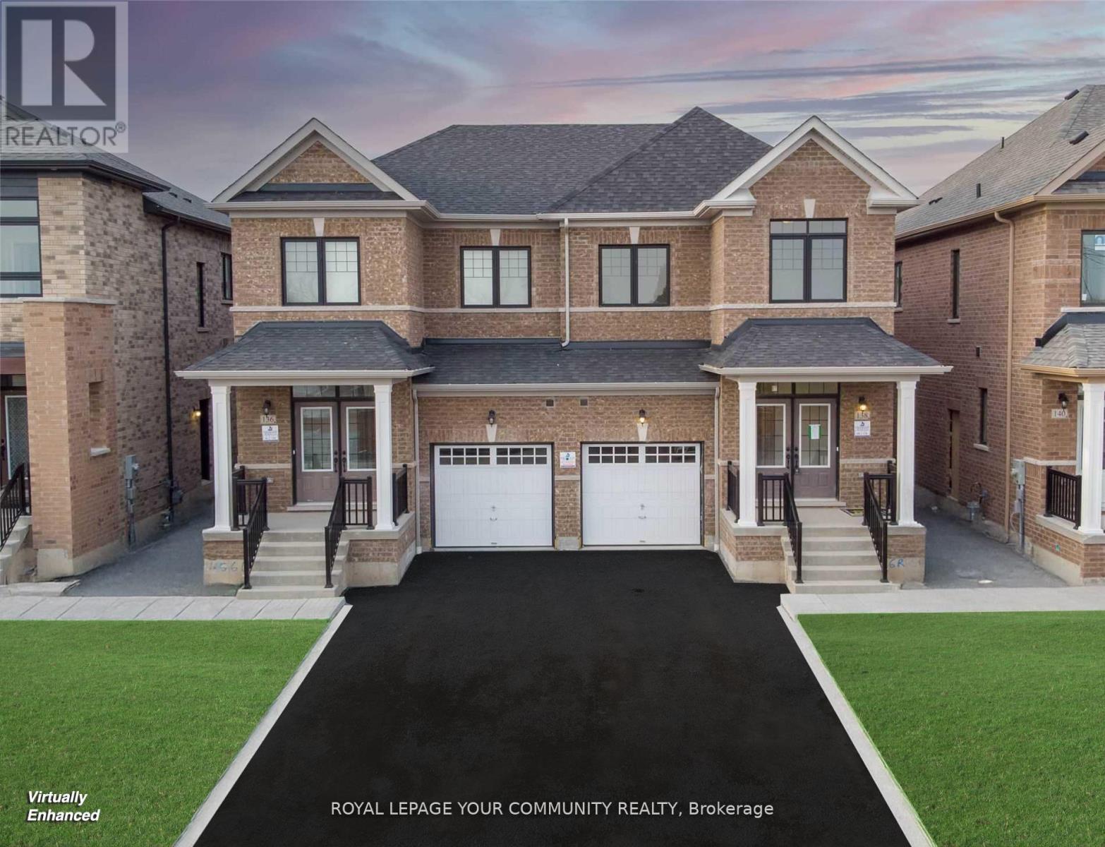816 - 185 Oneida Crescent
Richmond Hill, Ontario
In The Heart Of Richmond Hill, Experience luxury living at The Royal Bayview Glen in Richmond Hill. This bright and spacious unit features an open-concept layout with a modern kitchen, granite countertops, breakfast bar, and walk-out balcony from the living/dining area. The sun-filled primary bedroom offers a 4-piece ensuite and walk-in closet. Stylish dark laminate flooring runs throughout the main space. Ideally located steps from the GO Station, VIVA transit, shops, restaurants, and entertainment. Directly across from a park and community centre. Enjoy exceptional amenities including a virtual golf room, library, billiards, and party room. (id:60365)
21805 Lake Ridge Road
Brock, Ontario
Small business and storage opportunity to lease in a high visibility commercial area. The building features great lighting, has an interior single washroom and a small office. The property is zoned industrial and other approved uses. Offering 1 side of the shop as well as the outdoor area (id:60365)
205 - 180 Dudley Avenue
Markham, Ontario
Great opportunity to own a spacious three bedroom, two bathroom condo with a large open south facing balcony, located in highly sought-after Thornhill/Markham and directly outside of the future Yonge and Clarke subway station. Steps away from Yonge Street, close to Clark Ave, public transit, shopping, plazas, parks, golf, malls, Hwy 407 and more. This unit offers lots of open concept living space. Kitchen features extensive storage with upper and lower cabinetry. Exceptional amenities include outdoor pool, sauna, exercise room, party room, and guest suite. (id:60365)
112 Blantyre Avenue
Toronto, Ontario
Stunning Detached Home in the heart of The Beach, located within the highly regarded Courcelette School district, offering a perfect blend of luxury and convenience. Featuring over 2,600 sq ft of above-ground living space with an attached garage. This home includes 4 generously sized bedrooms and 5 lavish Washrooms. Open-concept main floor showcases a stylish Living/Dinning room and a gourmet chefs kitchen complete with a large waterfall island and a premium 6-burner gas stove. A spacious family room features a custom media wall with a fireplace that overlooks the beautiful backyard.The bright and well-lit second floor with exquisite primary suite features a spa-inspired 5-piece en-suite and walk-in closet. A second bedroom offers its own 3-piece en-suite and pleasant view of the front yard. Two additional spacious bedrooms share a Jack and Jill washroom, providing ample room for family or guests. A convenient laundry room adds everyday ease.The finished basement is a standout feature, boasting 8-foot ceilings, pot lights, and a media room perfect for entertainment, along with One room and a washroom. Ideally situated just steps from the lake and a short stroll to Queen Street, this home provides easy access to shops, top-tier restaurants, public transit, and some of the city's best schools. This is a rare opportunity to own a truly exceptional home in one of Toronto's most desirable neighbourhoods. Must see... (id:60365)
46a Pape Avenue
Toronto, Ontario
Step into this newly built 4+1 bedroom, 5-bathroom semi-detached residence at 46A Pape Avenue, where contemporary design meets everyday comfort across three thoughtfully designed levels. The open-concept main floor is anchored by a chefs kitchen featuring premium Decotech cabinetry with maple plywood interiors, a striking waterfall countertop, and an oversized island that doubles as the perfect spot for casual meals, family gatherings, or homework sessions. Prewired for both security and smart home technology, the home is future-ready and built with peace of mind in mind. Upstairs, spacious bedrooms provide privacy and relaxation, while a second-floor laundry room with custom cabinetry and deep utility sink adds efficiency to daily life. The crown jewel awaits on the third floor: a private 700+ Sqft primary retreat with soaring 10-foot ceilings, a spa-inspired 5-piece ensuite, and a generous walk-in closet. The finished lower level offers remarkable versatility with a bright additional bedroom, full bath, and walk-out access to a private patio - perfect for a guest suite, home office, or in-law setup. Outdoors, the detached garage goes beyond expectations with dual access, a dedicated 100-amp panel, EV charger, and Wi-Fi-enabled openers. The pull-through design allows seamless extension of the backyard or extra parking as needed. This residence is more than a home - its a lifestyle upgrade, delivering modern elegance, family functionality, and East End convenience in one exceptional package. OFFERS ANYTIME! (id:60365)
30 Lavery Trail
Toronto, Ontario
A Newly Renovated Basement Located In A Prime Location! Steps From Schools, Ttc, And Parks. Easy Access To The 401 And U Of T Scarborough Campus. Please note that the living room area by the kitchen is very small. Previous tenants used one of the bedrooms as a living room. (id:60365)
Unit 2 - 301 Danforth Road
Toronto, Ontario
Prime Industrial Space for Lease at 301 Danforth Road, Scarborough Unit 2. Available Immediately: Unit 2 - apr. 9500 Sq. Ft Large Space: 3 Washrooms; Ample Office Space; 2 Loading Docks; Unreserved Parking; Street front Exposure and Signage. Ideal For A Variety of Uses. Industrial Zoning. Please Do Not Walk Property Without An Appointment. (id:60365)
77 Sundance Crescent
Toronto, Ontario
Welcome to this bright and spacious 3-bedroom, 1-bathroom home situated on a desirable corner lot. Offering plenty of natural light throughout, this home features a functional layout with a comfortable living area, an updated kitchen with ample cabinet space, and generously sized bedrooms. The bathroom is well-maintained and designed for everyday convenience.Enjoy the extra yard space that comes with a corner lotperfect for outdoor activities, gardening, or simply relaxing. Driveway parking is available for multiple vehicles. Located in a family-friendly neighborhood, this property is close to schools, parks, shopping, and major commuter routes for added convenience.This home is ideal for tenants seeking a well-kept, move-in-ready property in a prime location. (id:60365)
138 Christine Elliott Avenue
Whitby, Ontario
Beautiful 3-Bedroom Semi-Detached Home with Separate Entrance in Prime Whitby Location. Welcome to 138 Christine Elliott Avenue beautifully maintained 3-bedroom, 3-bathroom semi-detached home nestled in one of Whitby's most sought-after neighborhoods. This property offers a perfect blend of comfort, functionality, and potential for future customization. Spacious Layout with Open-concept living and dining areas with a cozy fireplace, ideal for family gatherings. Modern Kitchen Equipped with Stainless Steel appliances and ample cabinetry. Primary Suite Features a generous bedroom with a private ensuite bathroom and walk-in closet, Two well-sized additional bedrooms with ample closet space, sharing a full bathroom. Main-floor laundry room, Separate Entrance Provides direct access to the unfinished basement, offering potential for an in-law suite or rental income. Built-in single-car garage, Additional parking space, accommodating up to two vehicles. Private and spacious back yard, ready for landscaping or gardening projects. Situated in a family-friendly neighborhood with a strong sense of community near Taunton and Cochrane, this home is close to schools, parks, shopping centers, and public transit, providing easy access to all amenities Whitby has to offer. This home is perfect for families seeking a comfortable living space with the added benefit of a separate entrance for future expansion or rental opportunities. Don't miss the chance to make this versatile property your new home! (id:60365)
222 Barkley Crescent
Oshawa, Ontario
Gorgeous Beautiful 3 Bed 3 Bath In One of The Best in Central Areas Of Oshawa. ,Large Living &Dining Room W/ Separate Kitchen W/ Walk-Thru To Backyard.200 amps electric panel, EV charger, new furnace (2022), new heat pump(2023), spotlights on main floor, underlayment and new vinyl flooring, upgraded tiles in main washroom and foyer, Egress window in basement, Landscaped Yard On Patio. Close To 401 Highway, Schools, Shopping, Community Center & Malls. Walk To Trent University & Close To Oshawa Centre. (id:60365)
109 Telegraph Drive
Whitby, Ontario
Spacious END UNIT Free Hold Town ** NO FEES AT ALL ** Bright, Move In Ready In One Of Whitby's Most Desirable Family Friendly Williamsburg Community. Amongst The Best schools in Durham, Walk To Space-Ship Park. Sunken Foyer Welcomes You To The Main Floor Featuring Dark Laminate Wood Floors Thru Out, California Shutters and Open Concept Layout. Large Kitchen Boast Quartz Counters & Backsplash, With Breakfast Bar Overlooking Family Room. Walk Out To Large Fenced Yard Off Living Room. Upstairs Offers 3+1 Bedrooms, 3 Baths. Spacious and Bright Open Loft Makes For the Perfect Office/ Work From Home Area. Primary Br With Ensuite (Soaker Tub & Separate Glass Door Shower) and Walk-In Closet. Bath Rms With Marble Counter Tops. Walk To 5 Schools & 3 Parks. Close To Shopping, Thermea Spa & Golf. Great Neighbourhood To Raise Family. (id:60365)
Unit 3 - 301 Danforth Road
Toronto, Ontario
Prime Industrial Space for Lease at 301 Danforth Road, Scarborough Unit 3. Available Immediately: Unit 3 - apr. 5000 Sq. Ft Large Space: 1 Washrooms; Office Space; Loading Ramp and Dock; Unreserved Parking; Streetfront Exposure and Signage. Ideal For A Variety of Uses. Industrial Zoning. Please Do Not Walk Property Without An Appointment. (id:60365)





