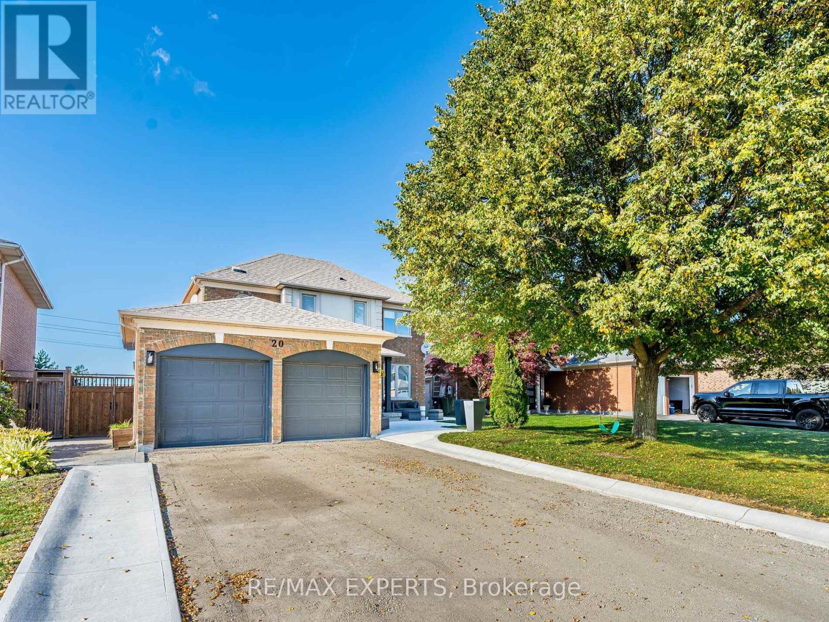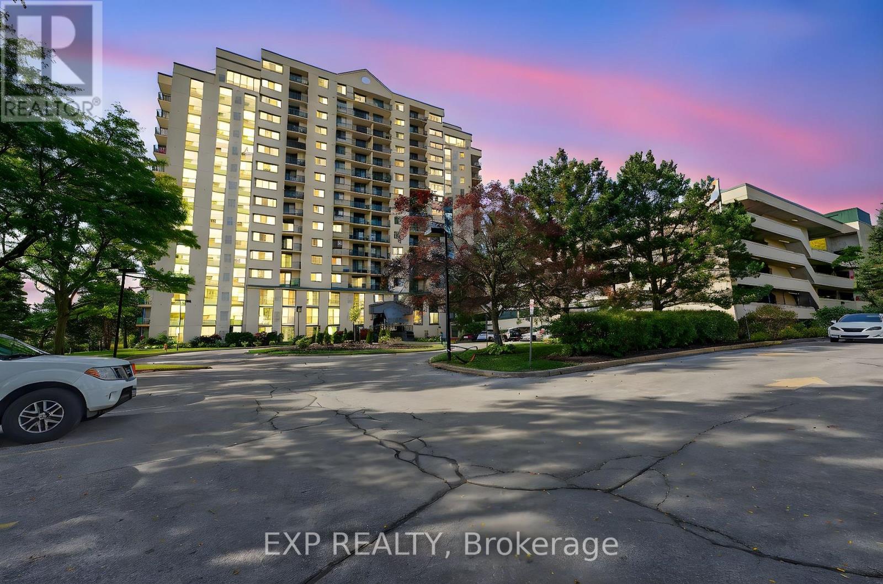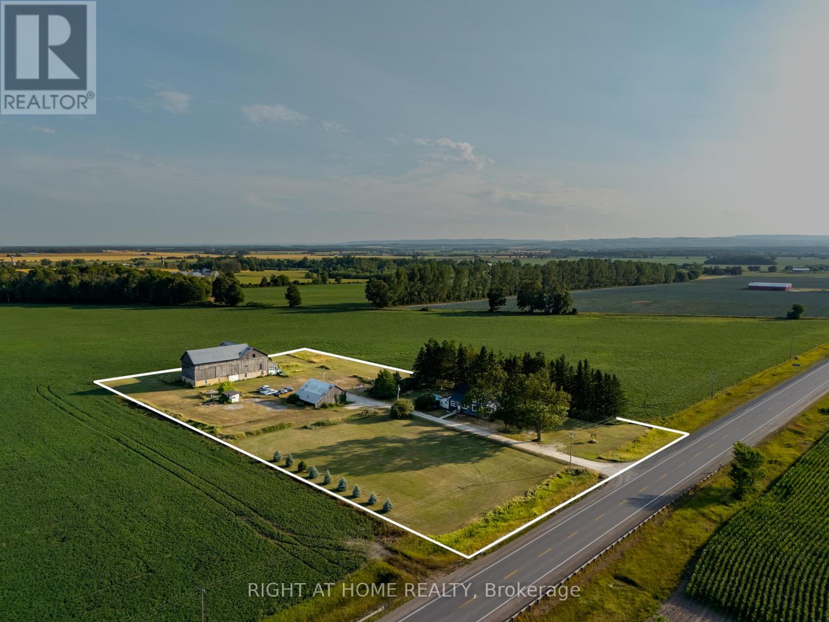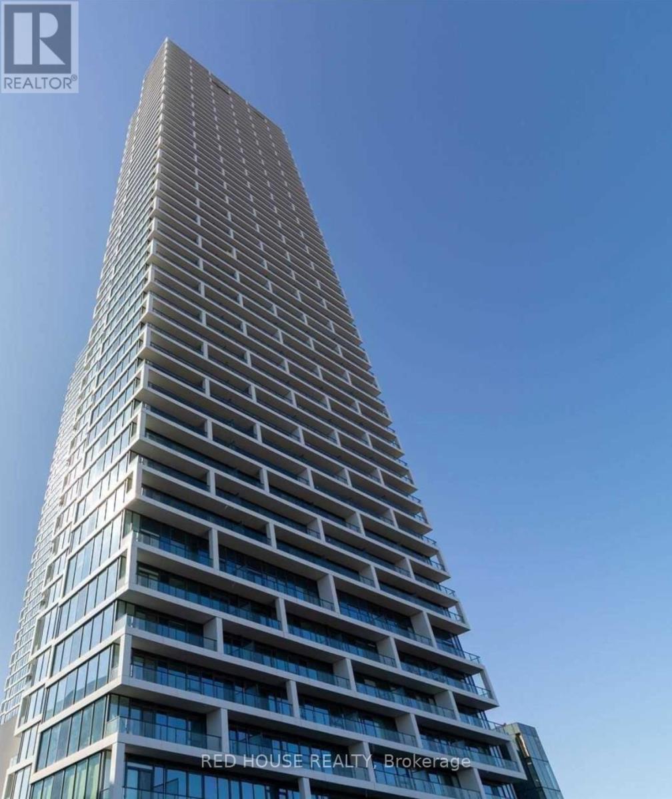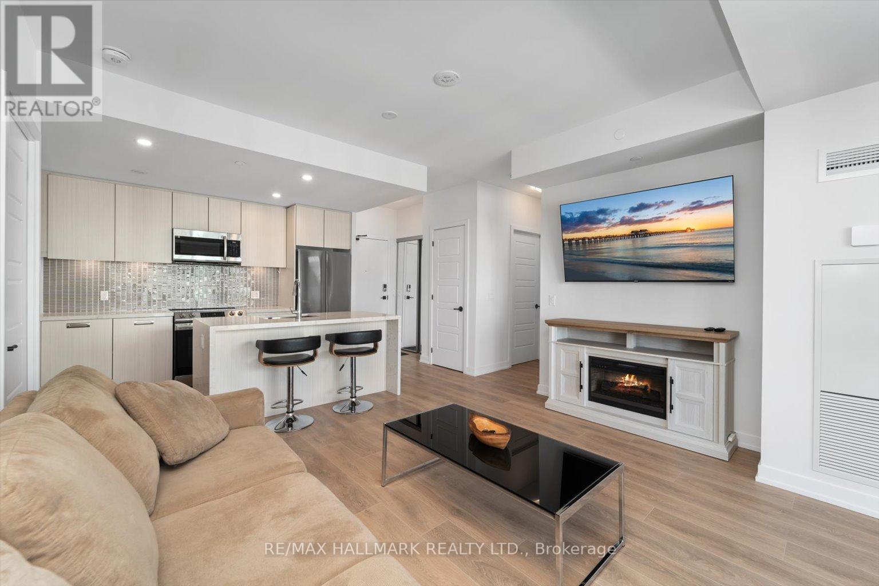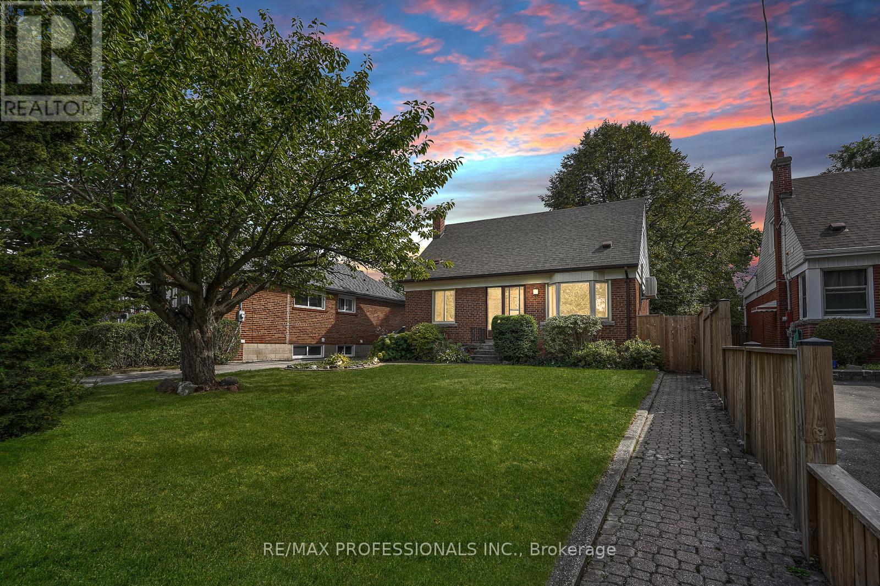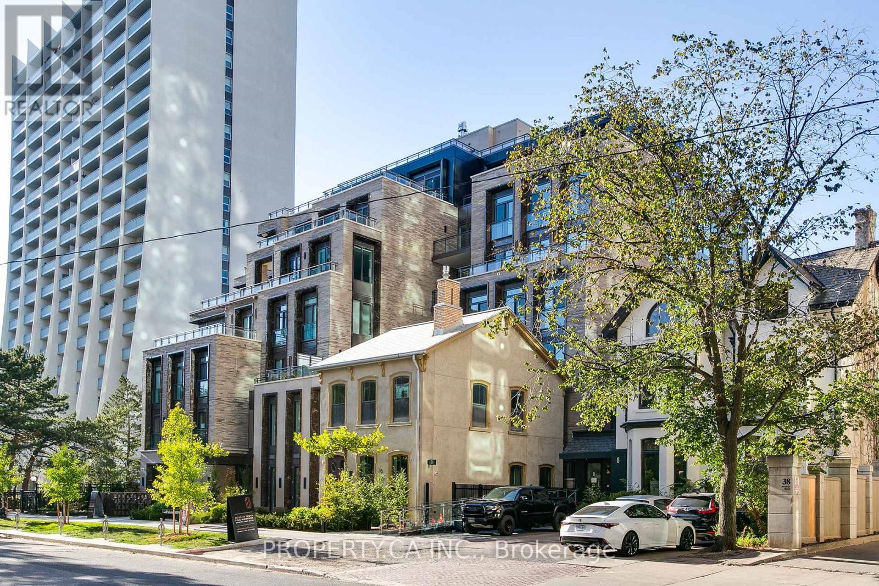52 - 3339 Council Ring Road
Mississauga, Ontario
Welcome to this beautifully renovated, move-in ready 3-bedroom townhouse in the heart of Erin Mills! Nestled in a family-friendly community, this inviting 2-storey home offers the perfect balance of comfort and convenience. The bright and functional floor plan features a modern kitchen with sleek finishes, flowing into the dining area that's ideal for family gatherings and entertaining. The spacious living room includes a walkout to a balcony, while upstairs you'll find a generous primary bedroom along with two additional bedrooms to suit the needs of a growing family. The finished basement offers even more living space, complete with a cozy wood-burning fireplace and a walkout to a private backyard that backs directly onto the scenic Glen Erin Trail. With top-rated schools, parks, shopping, restaurants, hospitals, community centres, transit, and major highways all just minutes away, this turnkey home truly has everything todays buyer is looking for! (id:60365)
20 Foxchase Drive
Caledon, Ontario
Gorgeous 3 Bedroom Home In Bolton's sought after North Hill. Situated on a 48' lot with no neighbours behind! Meticulously maintained and beautifully renovated featuring brand new concrete walkway and front patio with new asphalt driveway to be installed in the coming weeks, pot lights and chefs kitchen complete with granite countertops, pot filler and breakfast bar. Basement is finished with rec room, pot lights throughout and 3pc bath. Short walk to the Caledon centre, St Michaels SS, Saint John Paul II, James Bolton and Humberview SS. Don't miss your chance to view this home!! (id:60365)
404 - 95 Dundas Street W
Oakville, Ontario
**LIMITED TIME OFFER** Get your first half months rent for FREE! Offer valid for lease period commencing between Oct. 1st-Nov. 1st.Experience stylish living in this Bright, Spacious, and Quiet 2-bedroom, 2-bath Luxury Penthouse in a Boutique Low-Rise building. Enjoy stunning sunset views, plenty of guest parking, in a sought-after neighbourhood that offers convenience, comfort and safety. Step inside and immediately notice the soaring 10-foot ceilings, open-concept design, and generous natural light. The kitchen features granite countertops, stainless steel appliances, microwave, a subway tile backsplash, extra-tall cabinets with lots of storage, ample counter space, and a breakfast bar perfect for casual dining. The living area easily accommodates a large sectional, dining table and large TV, while both bedrooms are spacious enough for a study nook or home office. The primary suite includes a walk-in closet and an upgraded 3-piece ensuite, while the second bedroom is complemented by a full bathroom and plenty of storage. Additional highlights include custom blackout and privacy blinds, pendant lighting, wide-plank wood composite flooring, in-suite washer/dryer, a smart home monitoring system, and 1.5 underground parking spots plus a locker. Building amenities include a party room, media room, rooftop lounge, gym and garden. All major amenities are at your door step-grocery stores, restaurants, recreation centres, hospitals, walking trails as well as easy access to highways, GO Transit, and local bus routes. This one is truly a must-see! (id:60365)
32 Helios Place
Brampton, Ontario
Gorgeous 3 bedroom, 2 bath detached home with a premium pie shaped lot ( 53' rear ) on a small key - hole court in desirable Heart Lake ! Amazing chefs kitchen with upgraded oak cupboards and stone countertops, garage converted to formal dining room with pot lights, and laminate floors ( can be converted back ), nicely finished open concept rec room with pot lights, separate side entrance and 2 -pc bath ( excellent in-law suite potential ). Renovated main bath with stone countertop and glass shower ( $18k in 2021 ), vinyl windows, steel roof with 50 year warranty ( $9,900 in 2019 ), new high efficiency furnace ( $ 6900 in 2024 ), and central air. Fully fenced pie - shaped lot with garden shed, private patio with retractable awning, poured concrete 3 car driveway, poured concrete walkway, enclosed porch, updated garage door, walking distance to schools, parks, shopping and quick access to HWY # 410 ! First time offered for sale since 1986. Shows well and is priced to sell ! (id:60365)
906 - 75 Ellen Street
Barrie, Ontario
UNIQUE DESIGN and STUNNING VIEWS. Make your dream of living on the waterfront a reality. Fully renovated unit with quality finishes and functionality, you will feel at home the moment you cross the door step! From the warmth and richness of its hickory wide plank engineered hardwood to the elegant "Silestone" quartz counter tops, you will enjoy the flow and the feel of the space. Be the witness of marvellous sunrises over Kempenfelt Bay and take advantage of the waterfront trails for an easy walk to downtown. This is truly a lifestyle! Steps to GO Train and public transit. New Furnace & A/C installed in 2022. Napoleon fireplace 2021. All appliances replaced in 2020. Water and Hot Water are included in Condo fees. Low electricity bill averaging $75/month, no gas. (id:60365)
30 Wheatfield Road
Barrie, Ontario
Absolutely Gorgeous 3 Bedroom Corner Lot Townhome Built By Pratt Homes In The Heart Of Barrie. Close To The Go Station & All Amenities. End Unit Like A Semi Detached. Stunning Modern Elevation Features Large Windows Offering A Sun-Filled Open Concept Design. The Modern Kitchen Features Brand New Stainless Steel Appliances With A Centre Island, Opens To The Family Room And Dining Room, Ideal For Entertaining. 9 Ft High Ceiling On Main Floor. Oak Staircase. In-Between Study Area With Large Window. The Second Level Has 3 Spacious Bedrooms, 2 Bathrooms And A Laundry. Modern Door Profile With Black Door Handles And Hinges Throughout. Walk-Out Basement To The Backyard With Tons Of Storage/Recreation Space. 1 Parking In Garage And 2 Parking On The Driveway, A Total Of 3 Cars Parking. (id:60365)
5803 26 Highway
Clearview, Ontario
This Century Home sits on just over 3 peaceful acres and comes with space to live the way you want. The property includes a large barn, detached workshop/garage, outbuildings, and an above-ground pool, giving you plenty of room for projects, hobbies, or simply spreading out. Inside, you'll find 4 bedrooms, 2 bathrooms, a large foyer, and a cozy living room with fireplace and brick accents. The updated kitchen is functional and inviting, and the oversized upstairs bedroom offers flexibility for a home office, studio, or private retreat. All this just minutes from schools, shops, and the sandy beaches of Wasaga. A mix of rural quiet and everyday convenience. (id:60365)
2111 - 898 Portage Parkway
Vaughan, Ontario
1 Bedroom, 1 Bathroom, Upgraded Kitchen, Stainless Steel Appliances, Dishwasher, Stone Countertops, Laminate Floors, Ensuite Laundry, Large Balcony, Large Locker, Free Membership to the YMCA for 1 Person, Parking Not Included (please reach out to the condominium corporation regarding parking), Concierge, Exercise Room, Guest Suites, Party Room/Meeting Room, Rooftop Deck/Garden, Game Room, Gym, Sauna, Media Room, Indoor Pool, Visitor Parking, Utilities not included, Close to Hwy 26, Hwy 400, and Hwy 407. (id:60365)
1 - 2099 Regional Road
Uxbridge, Ontario
An elegant and expansive country residence is available for lease on a breathtaking 60-acre estate. This 3+2 bedroom, 4-bathroom home seamlessly combines timeless charm with refined finishes and modern functionality for everyday living. The open-concept main floor is designed for both comfort and entertaining, featuring a modern kitchen and inviting living spaces with panoramic views. The primary suite, complete with a large walk-in closet and spacious ensuite, offers a private sanctuary within the home. A generous and beautifully finished basement provides versatile options for recreation, a home office, or additional living space. Surrounded by sweeping countryside views of rolling hills, the property offers tranquil and private setting. Blending sophistication with rural character, the estate maintains its pastoral charm with back acreage leased for cattle and the front portion farmed. Offering both privacy and natural beauty, this remarkable property presents a rare leasing opportunity for a discerning long-term tenant who will truly appreciate and care for it. (id:60365)
311 - 415 Sea Ray Avenue
Innisfil, Ontario
Welcome to Friday Harbour Resort! This sun-drenched 2-bed, 2 bath open concept space features 10-foot ceilings, an ideal split bedroom floor plan with many top-notch upgrades specific to this unit! Some upgrades include: Quartz counters, waterfall edge island, heated bathroom floors, electric fireplace and many more! Breakfast bar at kitchen island, large outdoor balcony, huge primary suite with an en suite bathroom & walk-in closet with built-in organizers. Outstanding Resort amenities include: full state-of-the-art fitness center, outdoor pool, hot tub, fire pit area, lounge area with BBQ facilities, shops, restaurants, and the pristine beachfront of the lake, lake club. Four Season living at its finest! (id:60365)
23 Scotswood Road
Toronto, Ontario
Welcome home to 23 Scotswood! Nestled in a highly desirable, family-friendly neighbourhood and just steps from the sought-after Maryville Park & Public School. 23 Scotswood is the perfect blend of space, comfort, and convenience all in one idyllic package. This charming 1 1/2 storey home offers more space than meets the eye, boasting 3 bathrooms, multiple oversized closets, and three beautiful bay windows that flood the home with natural light. Whether you're working from home or simply enjoying a quiet morning coffee, the bright and airy living spaces are sure to inspire. Need to unwind? Step into your very own private sauna and let the day melt away. Lovingly maintained, this home has been cared for and features numerous upgrades, including: waterproofing, newer windows, a new fence, refinished hardwood floors, sump pump, upgraded lighting and a brick sidewalk & backyard patio. Simply move in and relax, all the hard work has been done! Location, Location, Location! Conveniently located close to TTC, DVP, 401, Costco, Home Depot, Metro Grocery Store and endless shopping options, 23 Scotswood offers the perfect balance of tranquility and connectivity. Looking for Extra Potential? With multiple parking spaces, a side entrance, a perfectly situated laundry room and larger-than-usual basement windows, the lower level is perfect for a separate living space, in-law suite, or a potential income-generating rental unit. Book your showing today, don't miss out on this wonderful life changing opportunity! (id:60365)
403 - 10 Prince Arthur Avenue
Toronto, Ontario
Discover urban sophistication at its finest in this stunning two-bedroom, two-bathroom condo within an exclusive boutique building of just 25 residences. This brand-new home offers an impressive 2,400 square feet of interior living space with soaring 10-foot ceilings that create an airy, open atmosphere throughout. The heart of this residence features an expansive gourmet kitchen equipped with premium Wolf and Sub-Zero appliances, perfect for culinary enthusiasts and entertaining alike. Step out onto either of two private balconies one accessible from the family room and another from the primary bedroom to enjoy your morning coffee or evening relaxation. Located in the coveted Annex neighborhood, you'll be mere steps from Whole Foods Market for convenient grocery shopping and the St George transit station for seamless city connectivity. The area boasts proximity to the University of Toronto, world-class Yorkville dining establishments, and cultural attractions that define Toronto's sophisticated urban lifestyle. Building amenities elevate daily living with 24-hour concierge service, valet parking, a private fitness facility, and an elegant resident dining lounge complete with catering kitchen. Your purchase includes secure underground parking for two vehicles plus additional storage space.The tranquil greenery of nearby parks, including Frank Stollery Parkette, provides a peaceful escape from city energy while maintaining easy access to exceptional shopping and dining.Quality construction meets thoughtful design in this rare opportunity to own a piece of Toronto's most desirable neighborhood, where urban convenience harmoniously blends with residential charm. (id:60365)


