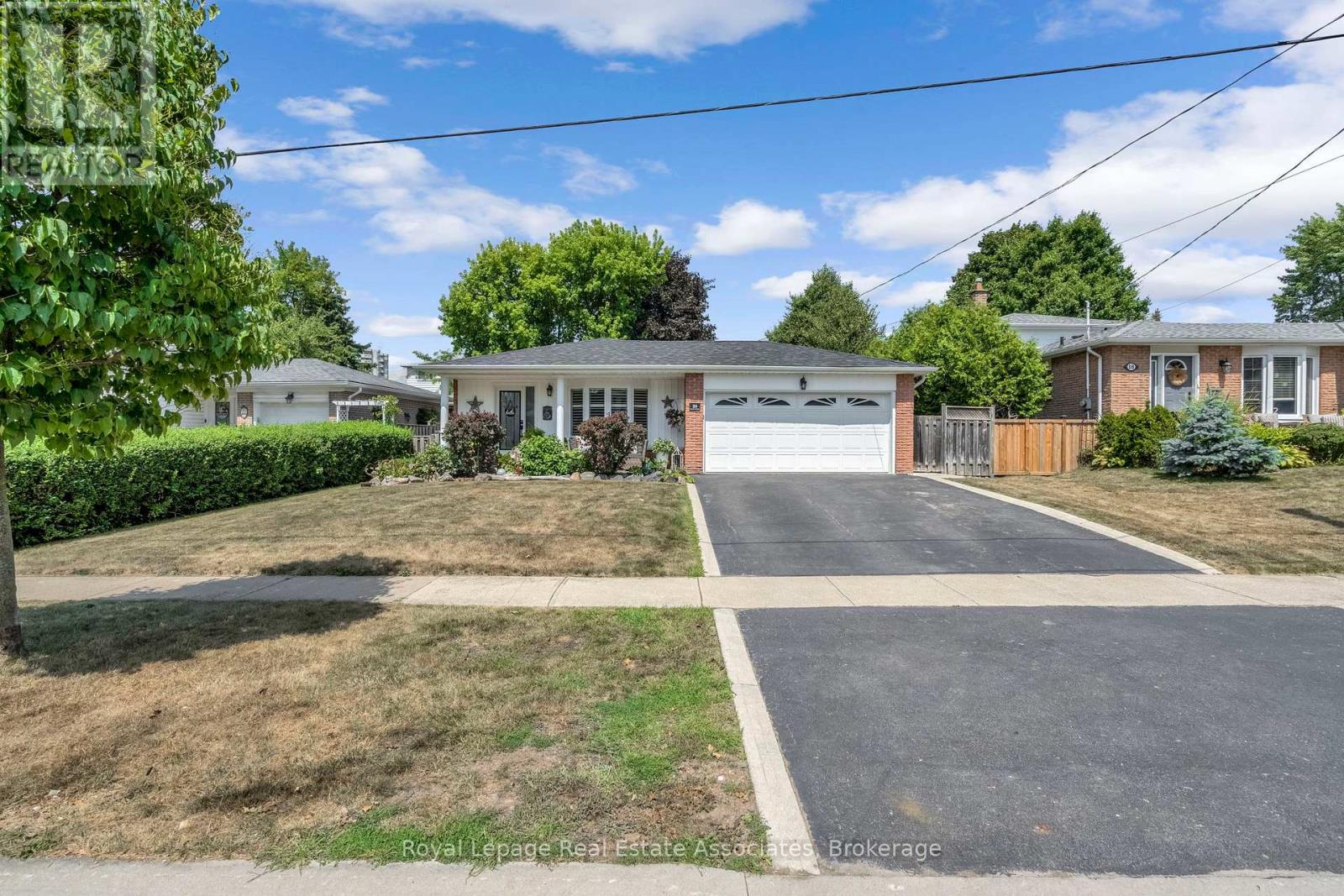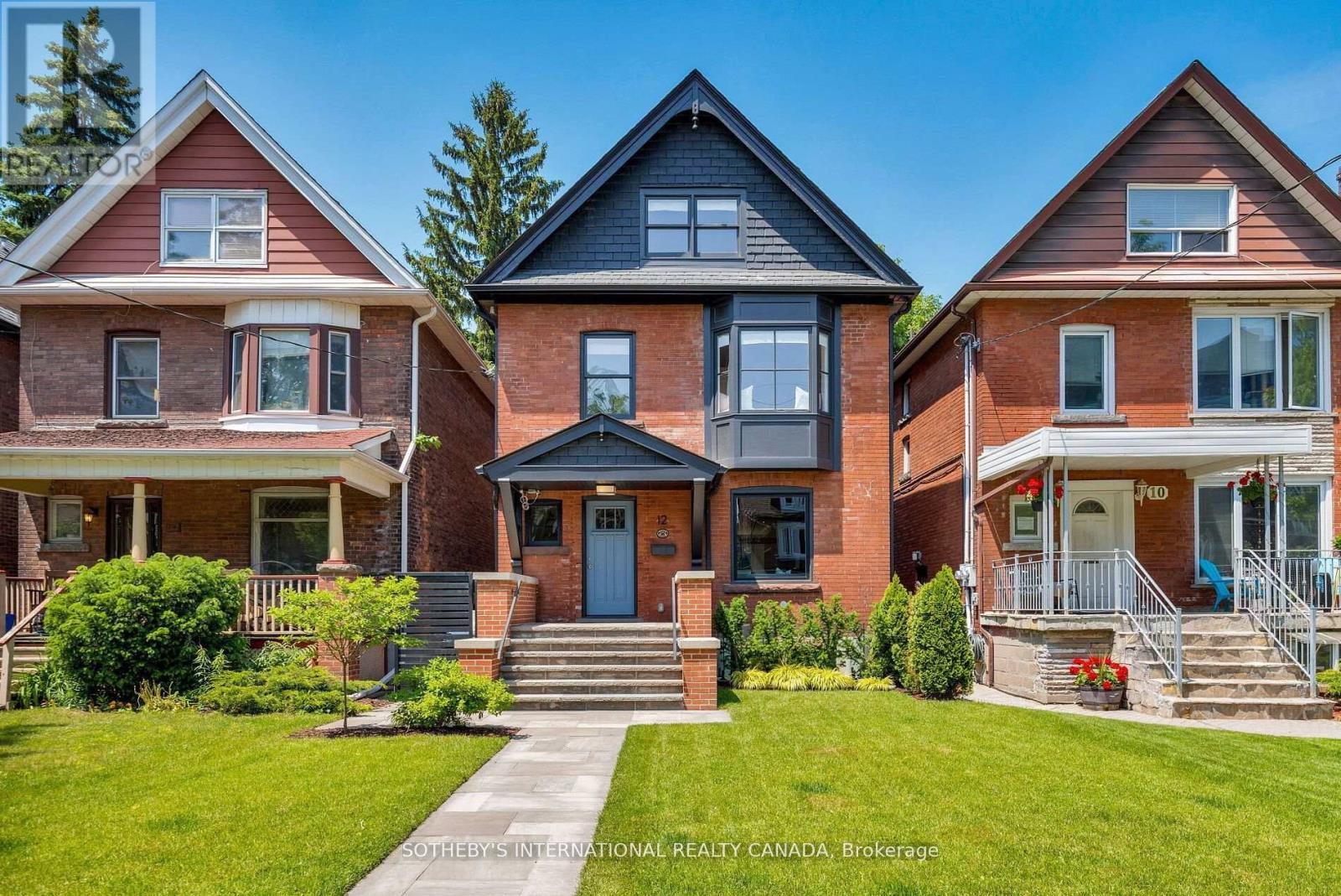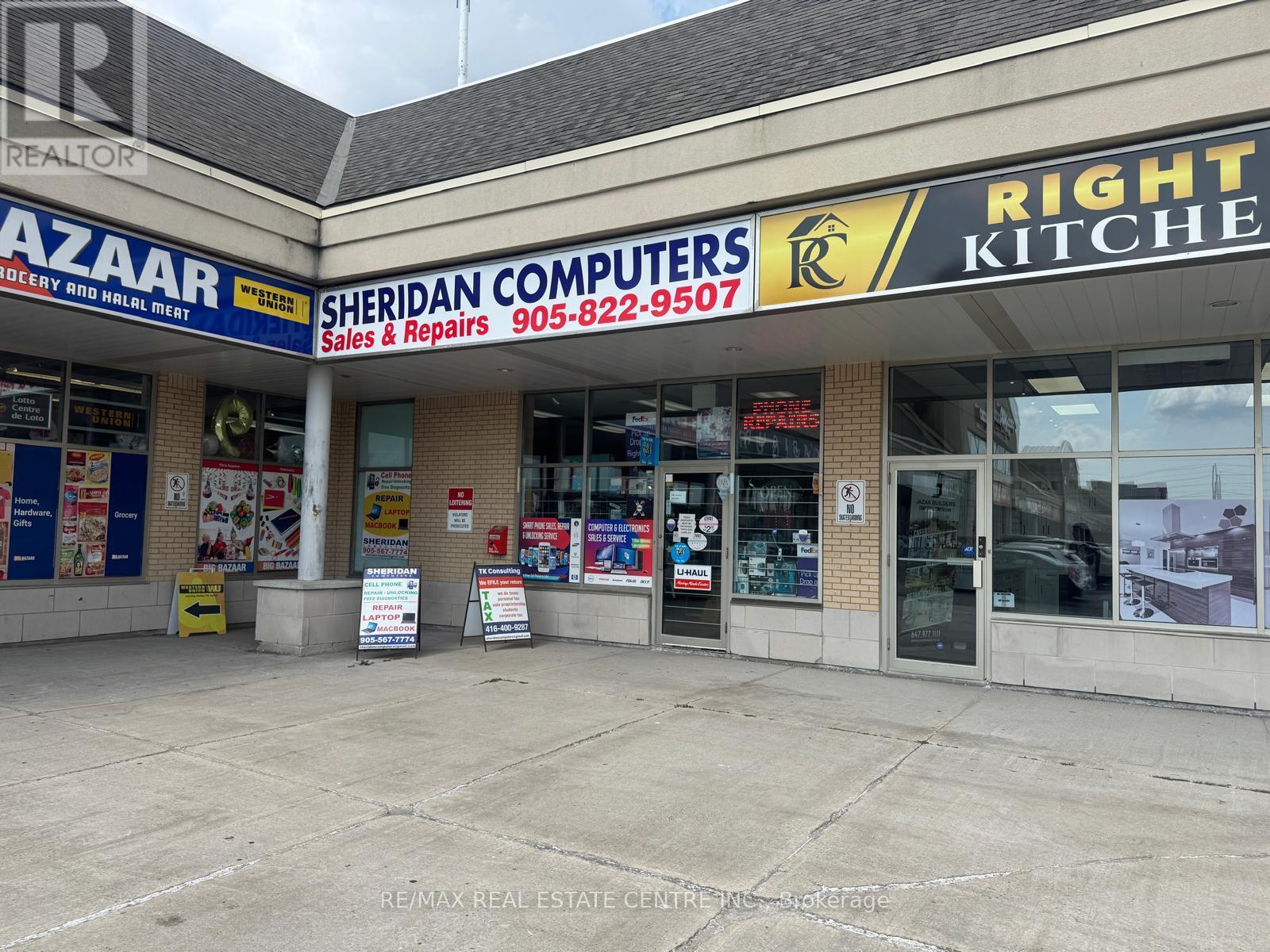20 Baylor Crescent
Halton Hills, Ontario
Welcome home to this beautiful 3+1 Bedrooms, 2 baths Detached Backsplit with a 2-Car Garage. This bright, updated home sits on a large lot on a fantastic street. The main level boasts gorgeous hardwood flooring, a modern kitchen with stylish backsplash, stainless steel appliances, and plenty of natural light. The spacious Open Concept Living/Dining Room layout offers a Bow window allowing for a plethora of natural light and an Arie feel. The dining area leads to a walkout to a large backyard with a covered porch perfect for entertaining and living an indoor/outdoor lifestyle. As you venture upstairs a large updated 4 piece bathroom awaits you... perfect for your guests and ideal for the two other bedrooms to share. The Primary bedroom has hardwood flooring, two closets and a gorgeous 3 piece ensuite. Two additional good sized bedrooms complete the upper level space. The basement is spacious, gorgeous and includes a fourth bedroom and generous storage space. Enjoy year-round relaxation on the covered front and back porches, perfect for morning coffee or evening unwinds. The two-car garage and driveway provide ample parking and storage. Located in a desirable neighbourhood close to schools, parks, trails, shopping, and transit. This Turn- key home offers comfort, convenience, and room to grow! Make this your first family home, downsize without giving up the space or turn it into a money making machine. Don't Delay....Make 20 Baylor Crescent your home today! (id:60365)
936 Rigo Crossing
Milton, Ontario
Welcome to This Beautiful Home 4 plus 1 Bed and 4 Washrooms ( Model Plan 7 ) with Rental Potential basement Popular Model By Mattamy Located on a quiet street , Upgraded brick Mattamy home offers Living, Dining, Family room all separate with additional Large Loft for Extra sitting/Office area and Surrounded by three parks, Good Rated schools, and close to all Amenities. This Home offers over 3500 sq feet of living space . 2,436 sq on two level with Additional and Perfect In law suite with Finished Basement, additional Kitchen , Bedroom and Access from Separate side Entrance, Home has no side walk which is very convenient to Park Additional Cars , hardwood flooring, Hardwood Stairs, Pot Lights, upgraded light fixtures, Quartz Counter top in Kitchen , Home can entertain large family Gatherings . Laundry on Second level for convenience, All Bedrooms are large in sizes . its a perfect floor plan home . must see (id:60365)
12 Hewitt Avenue
Toronto, Ontario
Welcome to 12 Hewitt Avenue, a beautifully designed and extensively renovated family home in one of Toronto's most walkable and desirable neighbourhoods. Designed by Fluid Living, this home blends thoughtful architecture with high-end designer finishes to create a truly special living experience. Fully renovated above grade in 2018, including a carefully integrated two-storey addition, this home offers generous space and modern functionality. The basement was professionally underpinned and renovated around 2023, featuring soaring 9-foot ceilings, radiant heated floors throughout the basement, main floor, and primary bathroom, a steam shower, spacious home gym, and a built-in sound system.Custom millwork and extensive built-in storage are seamlessly integrated throughout, complemented by solid core doors, custom office-grade finishes, multiple side gates, and a thoughtfully designed backyard.The professionally landscaped front and back yards were completed in 2023 with in-ground irrigation, adding to the homes curb appeal and outdoor enjoyment. Additional highlights include a cozy fireplace, a very large shed, and a generous layout that stands out in the neighbourhood.Located within the highly sought-after Howard Park Junior Public School catchment, with Humberside Collegiate Institute as the local French Immersion secondary school, this home offers excellent educational options. Nestled steps from High Park and within walking distance to Roncesvalle's Villages vibrant shops, cafes, and amenities, the location perfectly balances quiet, family-friendly living with urban convenience. Commuters will appreciate being less than a 10-minute walk to both the UP Express (8 minute ride to Union Station) and the Bloor subway line, offering quick access to downtown Toronto.This is a rare opportunity to own a thoughtfully designed, high-quality home in one of the city's most coveted communities. (id:60365)
5602 Tenth Line W
Mississauga, Ontario
Excelent opportunity to own a runing business in a desire neighborhood Electronics retail, cell phone and computer repair, U-haul dealer, Koodo dealer, Fedex Dealer, Oye dealer, Raza telecom dealer, Internet service provider, IPTV.price include the inventory worth 130k ( approx ) Regular inventory like phones, computers, laptops, Macbook, TVS, Accessories. Moneries interac machine, fax machine, Microwave, fridge etc. Annual gross revenue is around $250K to $270K. This business has a high potential can be open 7 days . Location is one of the busiest especially in the neighborhood of busy retail grocery store like Frescho, Tim Hortons, shoppers drug mart etc. Freshco improved traffic in the recent past since April 2025 excellent neighborhood and highly populated , close to school , commercial areas, hwy . Full training can be provide. (id:60365)
2 - 4193 Longmoor Drive
Burlington, Ontario
This exquisitely upgraded 3+1 bedroom, 4-bathroom townhome in South Burlington's Longmoor community seamlessly blends mid-century modern elegance with contemporary functionality. Located within the prestigious Nelson High School catchment, the home has been thoughtfully enhanced to meet the needs of modern family living. The interior boasts a fresh, designer-inspired paint palette, upgraded flooring in the basement and staircase adds warmth and continuity to the space. The home has been upgraded with accent walls that enhance the its timeless design. The modern kitchen flows into inviting living and dining areas, highlighted by a stone feature wall with a built-in TV unit and fireplace. The versatile, fully finished basement offers a fourth bedroom, full bathroom, laundry, and a dedicated home theatre with surround sound, plus additional recreation space. Step into the serene backyard fully fenced oasis, where a custom pergola (2025) offers an enchanting outdoor retreat for dining, lounging, or entertaining. Conveniently located within walking distance to amenities, parks, transit, shopping and with easy access to major highways, this move-in ready home is ideal for families and professionals seeking style, comfort, and practicality in a prime Burlington location. Loaded with Premium Upgrades & Smart Features! Furnace (2024) A/C (2024) Built-in Wardrobes Fence (2025) Stone Paving (2022) Home Theatre (Basement) Windows & Patio Door (2022) Finished Basement (2022) Gas Stove -2023 Fireplace Feature Wall (2022) Electrical Panel (2022) Sleek Rangehood - 2023 Garage Opener (2023) Wooden Staircase (2022)Turnkey home with modern comfort, energy-efficient systems, and standout styleperfect for todays lifestyle! (id:60365)
2279 Grand Ravine Drive
Oakville, Ontario
Located in Oakvilles sought-after River Oaks neighbourhood, this beautifully maintained 4-bedroom, 3-bathroom detached home offers ~2,5003,000 sq ft of comfortable living space on a mature corner lot. Featuring an updated kitchen and bathrooms, newer windows, furnace, and A/C, plus a finished basement and walkout to a private yard, the property also boasts an attached 2-car garage with parking for four more. Families will appreciate the top-rated school catchment, including St. Andrew Catholic Elementary, Posts Corners Public, River Oaks Public, and Holy Trinity Catholic Secondary, all within walking or short driving distance. Parks, trails, shops, and Oakville GO Station are minutes away, making this a convenient and family-friendly choice. (Property is Unfurnished) (id:60365)
434 Symington Avenue
Toronto, Ontario
Attention Builders! A rare opportunity to build your dream home in one of Torontos most family-friendly communities. With solid location value its a true builders dream steps to parks, schools, shops, and transit. Property is being sold as-is (id:60365)
806 - 100 Manett Crescent
Brampton, Ontario
Introducing The Tulip, a stylish and spacious 1 bedroom plus den suite at The Manett, Bramptons premier purpose-built rental residence. With 748 square feet of thoughtfully designed interior space and a 109 square foot private balcony, this home is ideal for anyone who wants a little extra room to work, create, or unwind. The open-concept layout features a bright living and dining area that flows into a modern kitchen with quartz countertops, sleek cabinetry, and stainless steel appliances. The full-size bedroom offers comfort and privacy with a generous walk-in closet, while the separate den is perfect for a home office, guest room, or cozy reading space. Other highlights include a 4-piece bathroom, in-suite laundry, large windows, and durable vinyl plank flooring. Central air conditioning and individually controlled heating and cooling keep things comfortable year-round. At The Manett, residents enjoy access to premium amenities including a fully equipped gym, a stylish party room, a landscaped courtyard, bike storage, and available underground parking and storage lockers. Visitor parking, a pet-friendly policy, on-site management, controlled access, and video surveillance offer peace of mind and convenience. Located next to Koretz Park and close to shopping, transit, and Mount Pleasant GO Station, The Tulip offers modern comfort in an unbeatable location. Limited-time offer: get 1 month free rent on a 13-month lease. Parking just $100 per month and storage lockers $25 per month for the first year when added to lease. Conditions apply. (id:60365)
6837 Lisgar Drive
Mississauga, Ontario
Welcome to 6837 Lisgar Drive - A Bright, Spacious & Stylish Family Home in One of Mississauga's most sought-after Neighbourhoods! Discover this beautifully maintained 2-storey Detached Home offering over 2,300 sf of above-grade Living space, designed w/ comfort style & everyday functionality in mind. Nestled in the family-friendly Lisgar community, this home is located in a top-rated school district & is perfect for growing families seeking both convenience & lifestyle. Step inside to a sun-drenched Main floor featuring brand-new Eng Hwd (2025), fresh Designer paint, modern Light Fixtures & a bright, open-concept layout thats perfect for both entertaining & relaxing. The elegant Living & Dining Rms flow seamlessly into a spacious Kitchen & cozy Family Rm - all anchored by thoughtful design & natural light. Enjoy the convenience of direct Garage access & a main floor Laundry Rm. Upstairs, you'll find 4 generously sized BRs, incl. a luxurious Primary Suite complete w/ a 5-piece ensuite & walk-in Closet. Every BR is equipped w/ premium Louvolite manual blinds, while the Main Floor is fitted w/ automated Louvolite blinds w/ remote control, adding a touch of modern comfort & style. The fully finished Basement (2024) offers the ultimate flex space - whether you're hosting game nights at the custom wet bar, creating a media room or carving out a private retreat, the possibilities are endless. The landscaped backyard w/ stone patio is ideal for summer BBQs, kids' play or relaxing evenings under the stars. Other Recent Upgrades: All New Light Fixtures & Light Switches (2025); Furnace (2024); A/C (2020); NEMA Plug for EV Charging (2023); Windows (2019); Roof (2017). Top-Rated Schools: Kindree PS, Lisgar MS, Meadowvale SS & St. Joan of Arc Catholic SS. Scenic Trails, Parks & Green Spaces; Minutes to Lisgar GO, Hwys 401 & 407; nearby shopping, dining & all daily essentials. Don't miss your opportunity to own a turnkey home in one of Mississauga's most welcoming neighbourhoods! (id:60365)
1703 - 2495 Eglinton Avenue W
Mississauga, Ontario
Welcome to Daniel's Kindred Condos, where luxury meets lifestyle in the heart of Erin Mills! Be the first to live in this stunning brand-new, never-lived-in 2-Bedroom, 2 Full Bath Corner Suite offering 806sf of well-designed living space plus a 37sf balcony with unobstructed views of the tranquil pond and the Mississauga skyline to the east. Step into a thoughtfully designed and functional layout that blends modern comfort with timeless elegance. This sun-drenched unit features Large Windows, open-concept Living, Premium Finishes & ample Storage throughout. Enjoy serene mornings and peaceful evenings from your private balcony, perfect for relaxing or entertaining. This Luxury Suite on the 17th floor offers 2 spacious Bedrooms with large mirrored closets & natural light; 2 Full Bathrooms with upgraded finishes; EV Parking Spot - equipped w/ an EV Charger (pay per use) for your convenience; Modern Kitchen with Quartz countertops & Backsplash, Stainless Steel Appliances & a Breakfast Bar; In-Suite Laundry (w/ additional storage space); Heat & A/C controlled w/ Digital Thermostat & a separate Storage Locker space. BONUS: Free Bell High Speed Internet is included in the Rent. Enjoy World-Class Amenities: 24/7 Security & Concierge; Fitness Ctr & Yoga Studio; Party Room & Lounge; Co-Working Space; Games Room; Outdoor Terrace with BBQs (note: Amenities are not all fully accessible but will be in due time). Convenient & Prime Location - Live steps away from Credit Valley Hospital, Erin Mills Town Ctr, University of Toronto Mississauga (UTM), Sheridan College, Square One Shopping Centre, top-rated Schools, parks, grocery stores & a wide selection of restaurants. Easy access to Highways 403, 407 & QEW, plus public transit and GO stations for effortless commuting. This is your opportunity to lease a premium suite in one of Mississauga's most desirable & family-friendly communities. Available Immediately - Live Rent Free for remainder of Aug, w/ Lease Start Sept 1st. (id:60365)
58 - 50 Strathaven Drive
Mississauga, Ontario
Welcome to amazing upgraded 3-bed, 3-bath townhome with nearly $50K in updates includes kitchen (2024) with brand-new fridge (2025), rangehood (2023), dishwasher(2024), and walk-out to stone patio. Both bathrooms (2024) feature modern finishes, including a walk-in shower in the ensuite and a tub with sliding glass door in the second bath. Finished basement, new washer/dryer (2025), AC (2022) A water softener adds everyday comfort. Enjoy carpet-free living(except stairs), professionally customized closets in all bedrooms, and abundant natural light throughout. The finished lower level with walk-out to a private patio offers flexible space fora family room, office, or gym With direct garage access and facility of laundry room. Upstairs, the large primary suite features an ensuite and upgraded closets, with two additional bedrooms and an updated main bath. A family-friendly complex offering amenities including pool, playground, lawn care, and snow removal with sufficient visitors' parking. Condo Maint. Fee Covers Roofing, Window, Driveway, Deck, outside Stairs, Snow & Lawn Care. It's a prime location near top schools, Square One Mall, Heartland, 401/403/410 highways, public transit, and much more this home delivers desirable lifestyle and convenience in one exceptional package to all kind of home owners. (id:60365)
12 Tiller Trail
Brampton, Ontario
All Brick 3-Bedroom, 2 Washrooms Home Located in The Very Popular Fletchers Creek Village! Well Cared for By the Original Owners. Conveniently Covered in Vestibule. Enter The House to A Foyer with Mirrored Closet Doors. Cozy Electric Fireplace in The Living Room, Dining Room with Pass Through To the Kitchen. Laminate Floors in Both Living and Dining Room. Large Eat-In Kitchen with Ceramic Floors, B-I Dishwasher, Ceramic Backsplash, Ceiling Fan, Double Sink Looking Over the Fully Fenced Backyard & Patio. The Principal Room Overlooks the Backyard & Boasts Wall to Wall Closets, 2 Other Very Large Sized Bedrooms with Double Closets. Partially Finished Basement with Cozy Rec Room. Extras: Fully Enclosed Vestibule, Newer Garage Door, Garage Has Convenient Storage Loft. Fully Fenced Backyard. (id:60365)













