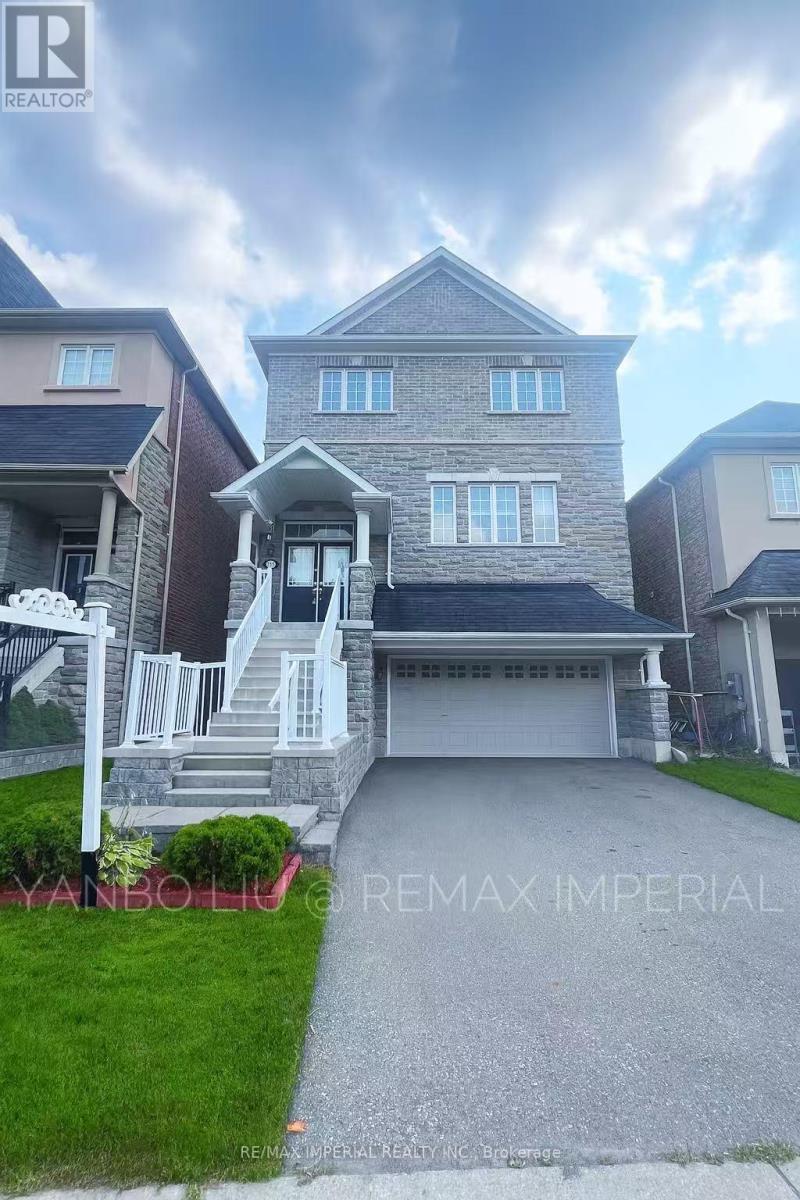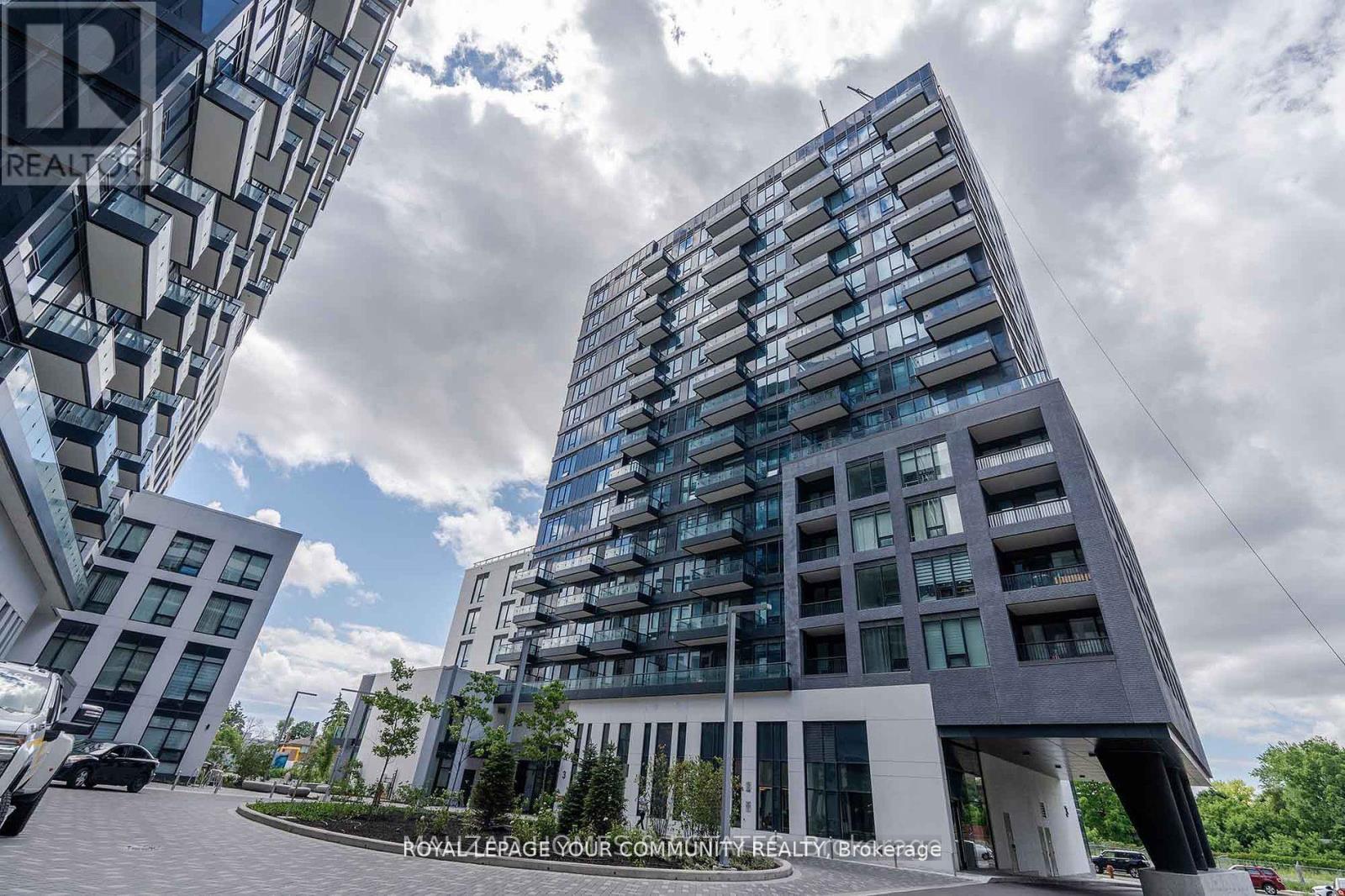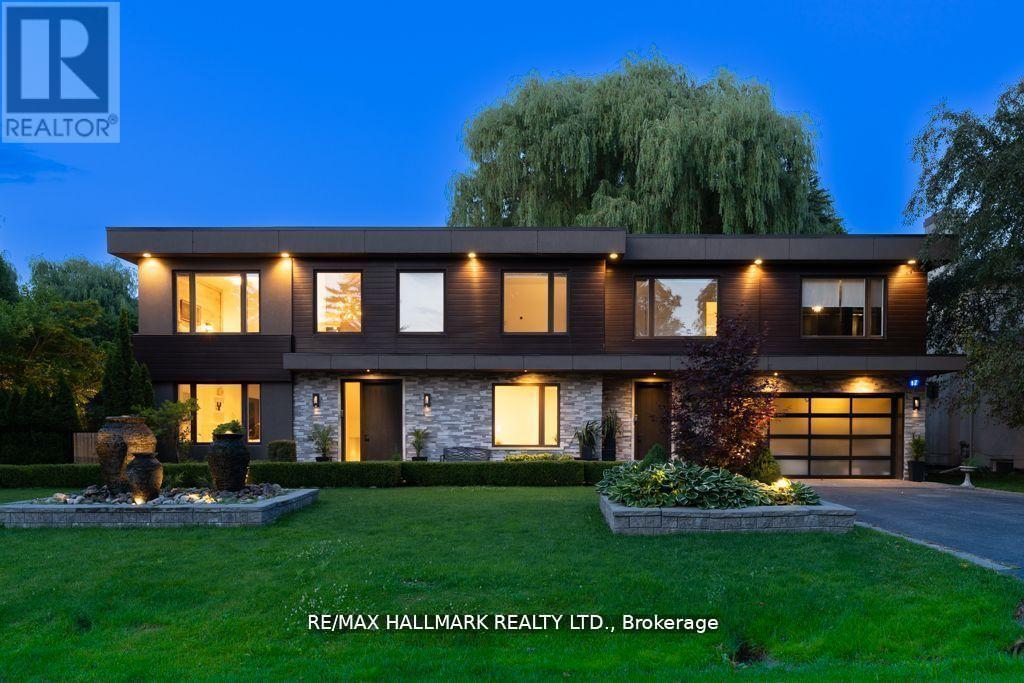1121 Cole Street
Innisfil, Ontario
Luxurious Over 1 Year Old! 3650 sq ft Main House + LEGAL Partly Finished Basement with LEGAL Separate Entrance and LEGAL Enlarged Windows! Income Potential! PARK in front Premium Lot 50 ft Wide and 116 ft Deep! No home in front! ALL Light Fixtures ,Rich Stone/Stucco elevation! Double Door Entry! Total 6 Bedrooms, 5 Washrooms, 2 Dens/Studies! Family, Living, Dining! LOADED WITH UPGRADES! Upgraded kitchen with Quartz Countertops, Island, Servery, Porcelain backsplash, Porcelain tiles, White Upgraded Cabinets, Work Desk, Chandeliers! Master Ensuite with Marble countertops, Glass Shower! Upgraded Stained Hardwood on main floor and upper hallway! Upgraded matching stained stairs with upgraded white pickets! Big Porch in front! Lot of Natural Light! Basement Has bedroom with Egress Window and Full Washroom Built By Builder. There is space to build almost 3 More Bedrooms. Huge Basement! Laundry on Main floor can be shared with Upstairs and Basement. (id:60365)
26 Munro Crescent
Uxbridge, Ontario
Ideal for a Variety of Buyers - first time, downsizing or multigenerational living! This custom 1+2 bedroom layout offering 1,416 Sq Ft (per MPAC) plus approximately 1,125 sq ft of finished space in the basement sits on a beautifully landscaped lot in a sought-after Uxbridge neighbourhood. Built in 1986 and updated with care, this home features a separate side entrance to a finished lower level, offering excellent in-law suite potential. Enjoy the privacy of a fully fenced backyard, complete with a resurfaced deck (2020), Hydropool hot tub (2020), and a mature pear tree. Two sheds, one newer with a professionally installed retaining wall and base (2024), provide ample storage. The driveway, with hardscape interlock widening, (no sidewalk!) offers parking for 6, plus a 1.5 car garage with interior access, mezzanine storage, and direct entry to the mudroom and in-law suite. The Main level features hardwood floors, crown moulding, updated foyer tile (2025), and a spacious office with large front-facing window - easily converted to a second main floor bedroom. The open-concept kitchen/great room includes stainless steel appliances, gas range, custom pantry wall, wine rack, and patio slider (2021) to the deck.The primary suite includes a walk-in closet with custom organizers and a large 5-pc ensuite with double vanity. Finished lower level offers a cozy recreation room with gas fireplace, 3-pc bath with heated floors, two bright bedrooms, and a bonus kitchenette with storage perfect for extended family or guests. Close to schools, parks, and Uxbridge amenities. A rare, turn-key opportunity with room to grow and share. Other Updates include: Main Floor and Front Door Painting (2025), Roof (2022), Furnace, AC, Hot Water Heater, Air Cleaner, Insulation (2018) Utilities: Approx Totals for 2024 - Hydro $2,426.49, Gas $1,177.90, Water $800 - - See Features attached to Listing for Full Details. (id:60365)
2810 - 950 Portage Parkway
Vaughan, Ontario
Location, Location, Location ! Right At The Vaughan Metropolitan Centre. Steps To Subway, Bus Terminal, Office Towers, Shops, Restaurants & Cafes. Easy Access To Highways 400/407/7. Transit City Luxury Condo. Popular One Bedroom Suite with Practical Plan. Living Room Walk-Out To Large Balcony. Modern Kitchen with 4 Appliances. Beautiful Unit !! (id:60365)
1483 Purchase Place S
Innisfil, Ontario
Don't miss!!! CozyTownhome built in 2022'. Open concept and warm with Larger windows allowing for plenty of natural light and beautiful views. High end Finishes throughout including quartz countertops, stainless steel appliances, modern kitchen, huge island, stained oak staircases, upgraded trim, vinyl flooring, 9 ft smooth ceilings. on the main level, storage room in garage, interlock driveway and more. Spacious bedrooms including an exceptional primary bedroom with a walk-in closet and 5pc ensuite Bathroom with quartz counters and two sinks. Finished basement with inside entry, walkout to backyard and rough-in for potential bathroom. Comfortable and family friendly location in south end of Luxury Innisfil . Visitors parking on private road. Close proximity to waterfront, highway 400, Orbit future transit hub and schools...including the new St. Andre Bessette Catholic School. Within one hour drive of the GTA. (id:60365)
1108 - 9075 Jane Street W
Vaughan, Ontario
Stunning corner suite. This gorgeous 2-bed, 2-bath suite offers a comfortable 804/sq.ft of open concept living. Enjoy amazing views from the 11th floor on your private balcony facing South & West. Premium features like granite counters, 9ft celings, BI appliances & Laminate flooring throughout. With convenient access Vaughan Mills Mall, major highways, Canada's Wonderland & public transit. This suite offers the perfect balance of luxury, accessibility and convenience. (id:60365)
155 Art West Avenue
Newmarket, Ontario
Stunning 4-Bedroom 3+1 washroom Home with Walk-Out Basement in the Heart of Newmarket!Welcome to your next homea beautifully maintained and spacious detached house located in the vibrant and family-friendly City of Newmarket. This bright and elegant 3-storey home offers the perfect blend of functionality, comfort, and modern style. Stained Oak Staircase, 9' Ceiling On Main Floor, Quartz Kitchen Counter Top, Large Country Kitchen, Main Floor Laundry (id:60365)
4509 - 7890 Jane Street
Vaughan, Ontario
Welcome to VMC Transit City 5! Suite 4509 is a bright and spacious two bedroom corner unit with 2 full bathrooms with panoramic unobstructedview. With 9 Ft Ceilings throughout the unit, the modern, luxurious kitchen features built-in panelled appliances, an elegant tile backsplash, two-tone kitchen cabinet interiors. The open concept living room has floor to ceiling windows with window coverings and a walk out to a sunny,private balcony that runs the entire length of the suite with unobstructed views. Both bedrooms includes a lovely ensuite 4 piece bath andensuite closets. Top notch amenities include fitness centre, outdoor pool, sauna, rooftop terrace with incredible VMC skyline views, BBQ area,party room, 24-hour concierge, guest suites and more! (id:60365)
225 - 8868 Yonge Street
Richmond Hill, Ontario
Location! Location! The luxurious Westwood Garden Condos, one bedroom unit. Very bright, one washroom, close to Go bus, YRT, shops, restaurants and groceries. Parking and locker included. Concierge,basketball court, gym, yoga studio, party room, dog spa, visitor parking and media room. You can assume the Tenant of have vacant possession on closing. (id:60365)
4509 - 7890 Jane Street
Vaughan, Ontario
Welcome to VMC Transit City 5! Suite 4509 is a bright and spacious two bedroom corner unit with 2 full bathrooms with panoramic unobstructed view. With 9 Ft Ceilings throughout the unit, the modern, luxurious kitchen features built-in panelled appliances, an elegant tile backsplash, two-tone kitchen cabinet interiors. The open concept living room has floor to ceiling windows with window coverings and a walk out to a sunny, private balcony that runs the entire length of the suite with unobstructed views. Both bedrooms includes a lovely ensuite 4 piece bath and ensuite closets. Top notch amenities include fitness centre, outdoor pool, sauna, rooftop terrace with incredible VMC skyline views, BBQ area, party room, 24-hour concierge, guest suites and more! (id:60365)
12 Alta Vista Court
Vaughan, Ontario
12 Alta Vista Crt, Thornhill Situated on a quiet cul-de-sac, this 4-bed, 5-bath detached home offers 3,450 sq. ft. of elegant living space on a premium pie-shaped lot. A 6-car parking, double garage add convenience, while a professionally landscaped yard with an inground pool creates a private retreat. The main floor features a grand foyer with chandelier, travertine floors, and wainscotting. A private office with cathedral ceiling, French doors, and built-in shelving complements the formal living and dining rooms with hardwood, crown moulding, pot lights, and built-in speakers. The chefs kitchen boasts a large granite island with bar seating, granite counters, stainless steel appliances, and a double-sided wood fireplace shared with the family room. A powder room, laundry with garage access, and oak staircase with wrought iron spindles complete this level. Upstairs, the primary suite offers a cathedral ceiling, walk-in closet, built-in shelving, mini split A/C, and a 6-pc spa ensuite with freestanding tub and rain shower. The 2nd bedroom features a 3-pc ensuite, while the 3rd and 4th bedrooms share a 5-pc bath. The finished basement includes laminate floors, a 2-pc bath, and versatile rec space. Outside, enjoy an entertainers dream yard with an oversized deck, inground pool (new liner 2025, hard cover, safety fence), gas heater, gazebo, and sprinkler system. Upgrades include roof (2024), New Pool Liner (2025), 200 AMP panel, central vac, and lifetime window warranty. Located near top-rated schools, parks, trails, shopping, transit, and major highways, this home is the perfect blend of luxury and convenience. (id:60365)
17 Hammok Crescent
Markham, Ontario
Absolutely Spectacular, Modern & Luxury Living Custom Renovated Built 2013 In Prime ' Bayview Glen' Community Quiet Crescent, High Ceiling, The Perfect Blend Of Timeless Design ,Bright ,Extra Large Windows Throughout & 4393 Sq FT Above the Grad, As MPAC, ( With Bastment Over 5000 Sq Ft ) Breathtaking Backyard Oasis W/ In-Ground Pool On 132 X 140 Lot *, Finished Bastment with a Two Rooms ,Steps Away To Steeles Bus To Finch Subway, Must See To Appreciate The Location/Size/Features/ Flexible Closing * Mins To Reputable Beverly Glen Public School (id:60365)
B1513 - 292 Verdale Crossing
Markham, Ontario
Super scarce EV (Electric Vehicle) Owned Parking spot included in this rarely offered large one bedroom suit on high floor - comparable size to most of the one-plus den/1bath units within the building. Upgraded Patio Flooring - step out to your balcony oasis (no more dirty feet), Kasa Smart-Home Light Switch ready (download app from google/apple store), Upgraded Sliding mirrored closet in bedroom, Kitchen Island + Bar stools, Upgraded mirrored bath enclosure (no more shower curtains, only beautiful contemporary lines), New Bathroom Organizer, Kitchen & Bedroom have been changed to LED lighting save on hydro/electricity and much more. Must see to appreciate. Future shops and cafes right inside the building & family friendly amenities. Walk to Downtown Markham Cineplex, Goodlife fitness, YMCA, PanAm Center, Luccallus, Restaurants and cafes, Whole foods, Banks, Ruth Chris steak house, Pride of Canada Carousel and outdoor events throughout the year residents can enjoy. Mins to hwy 407ETR/Hwy 404, GO Station, Transit, Main St Unionville, Markham City Hall, IBM, York University and other esteemed Unionville schools and businesses. Live in the heart of Downtown Markham! (id:60365)













