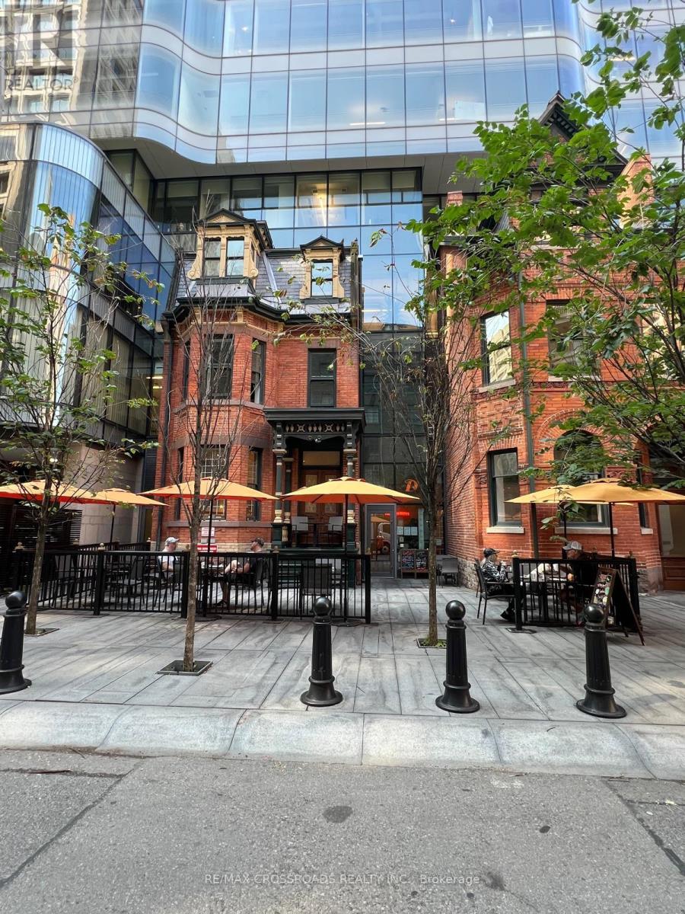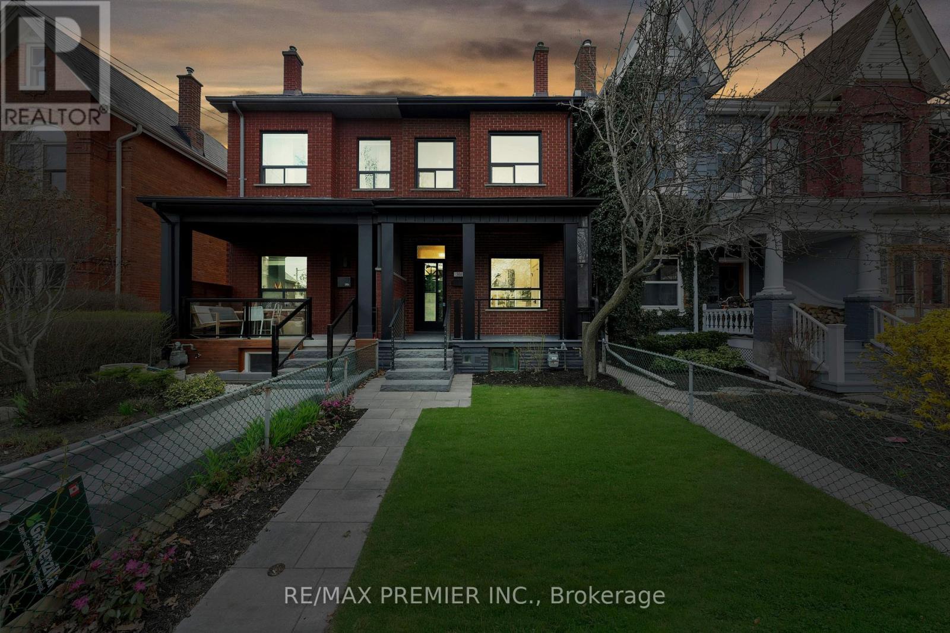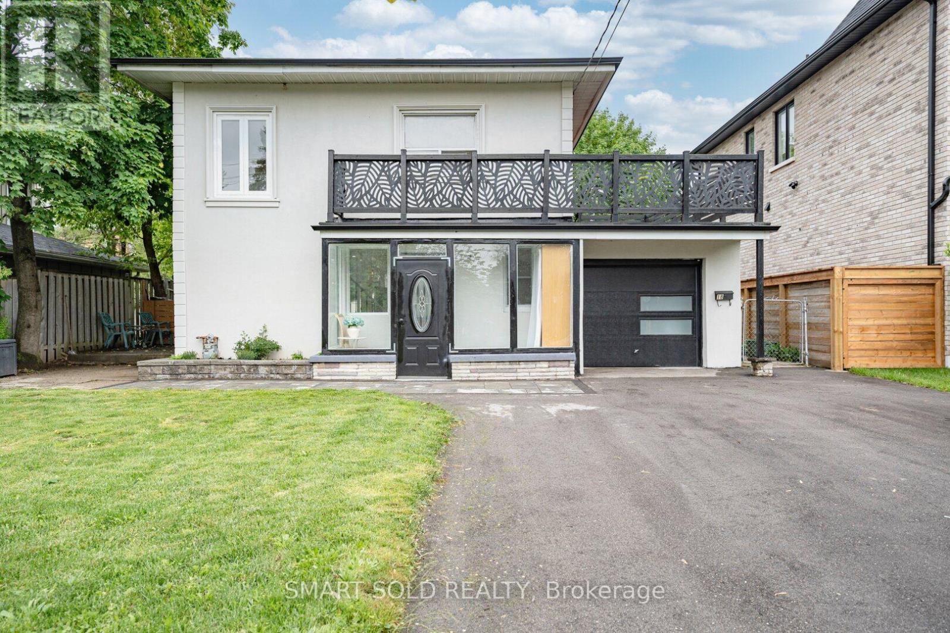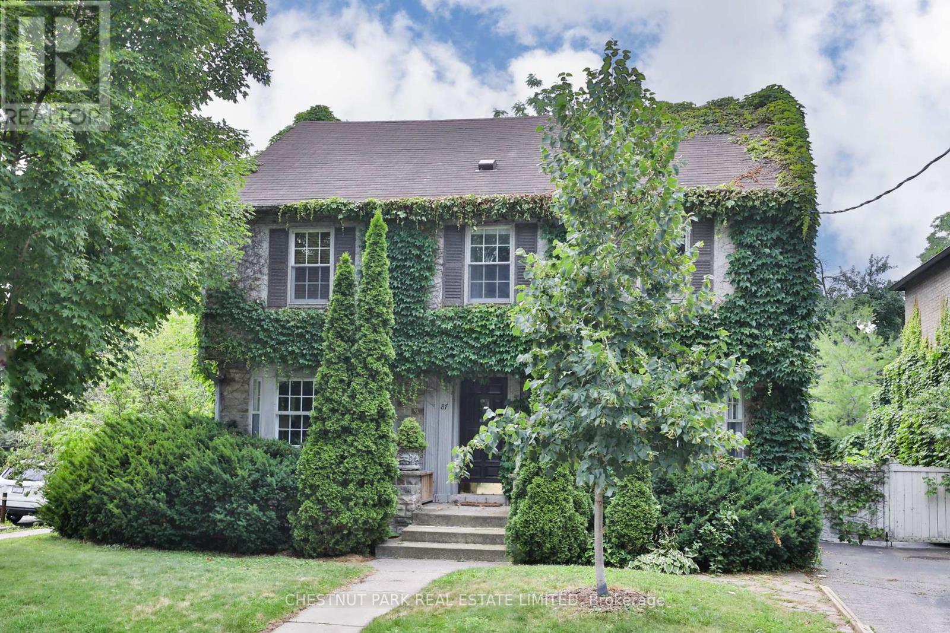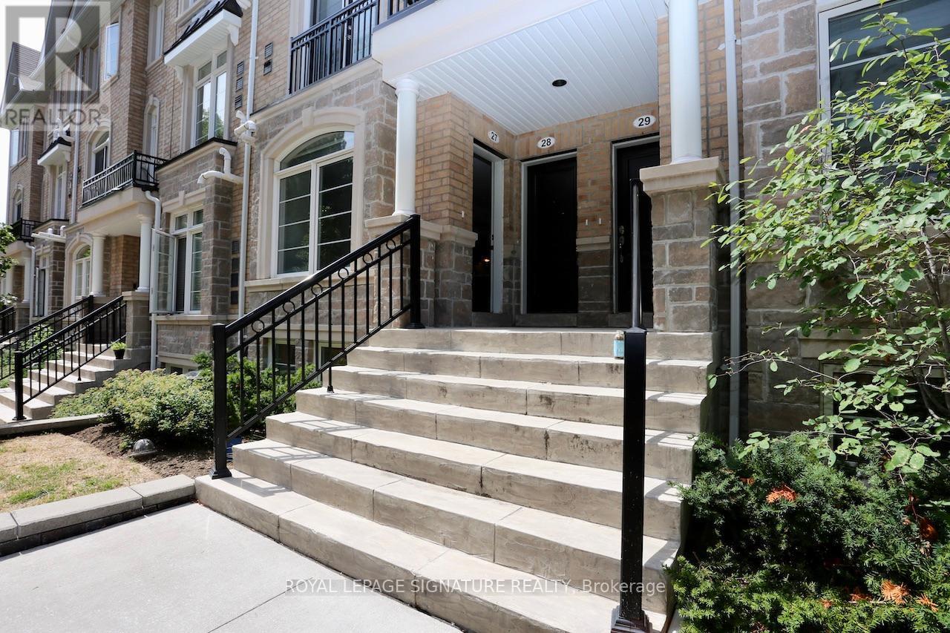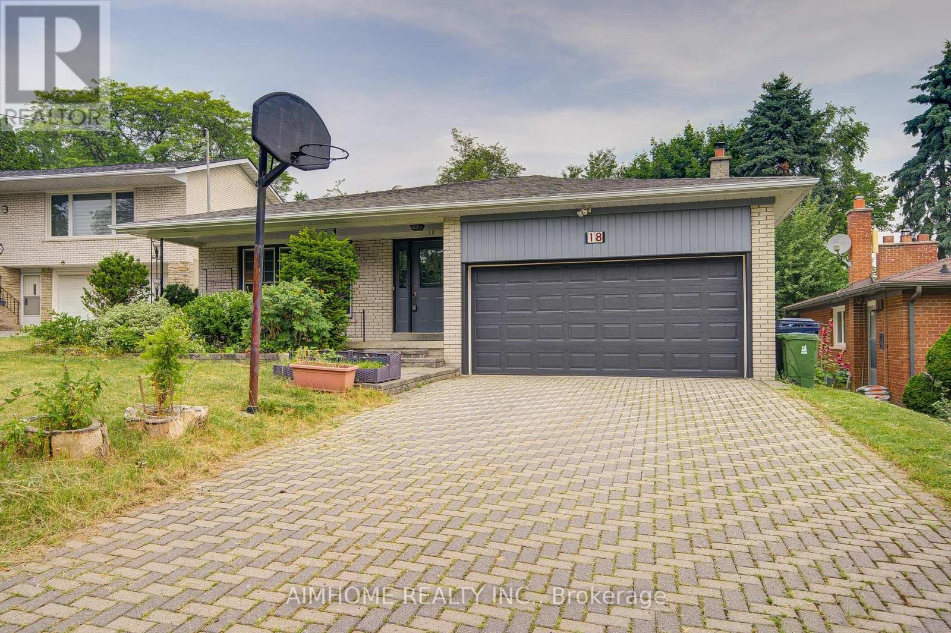233 Yonge Boulevard
Toronto, Ontario
Welcome to 233 Yonge Blvd, a much loved, well cared for, 4-bedroom Cape Cod-style home, on a 50 lot, available for the first time in 36 years! Inviting red brick façade, signature dormer windows, and stone detailing around the front door imbue classic good looks. Very private location on the quiet part of the street, with the house set back from the street, and the rear yard entirely screened by greenery. Ample parking with space for 6 cars in the driveway plus 1 in the garage. The main flr is comprised of an entrance foyer with coat closet, living rm, dining rm, and eat in kitchen; and has hardwood floors throughout. The living room features a stone fireplace, large windows with cornices. The dining rm opens to the living rm and kitchen and overlooks the deck. The large, eat-in kitchen spans the width of the home, has granite counters, a custom backsplash, lots of cabinetry, and a walk-out to the deck (36' x 12'). The 2nd floor provides 4 well-sized bedrooms, all w/hardwood flrs; a 4-pc washroom in iconic black & white tile. The primary bedroom features a large 3-piece ensuite with a clawfoot tub, and 2 closets. The lower level offers a recreation rm with a woodburning fireplace and broadloom (2025); a storage rm with built-in shelving; a utility/laundry rm with an oversized double sink, workbench & 3-pc washroom. The rear yard has an above-ground pool with by-law compliant fencing. (Seller happy to remove and replace with grass prior to closing.) Ideally located on the low-traffic part of the street, north of Wilson Ave. Steps to The Cricket Club, Don Valley Golf Club (public) and the Yonge & York Mills Dog Park. Steps to shopping and other retail amenities on Avenue Rd. Easy access to downtown a short walk to York Mills station. Just 30-mins to Pearson International Airport. Close to highly regarded schools: walk to Armour Heights (JK to Grade 8) without crossing a main street. Within the catchment of Lawrence Park Collegiate Institute. Steps to Loretto Abbey. (id:60365)
915 - 608 Richmond Street W
Toronto, Ontario
Welcome To The Harlowe! This 1-Bed Unit Features 9Ft Exposed Concrete Ceilings & Walls. Floor to Ceiling Industrial Style Windows, Hardwood Flooring Throughout. Modern European Style Kitchen With Built In Stainless Steel Appliance, Stone Counters, and Rare Gas Cooktop. All Furniture Included. Bright SW Exposure Let In Tons of Natural Light. Walking Distance From Queen/King to Waterfront. Steps to the Streetcar, Restaurants, Shopping, and Entertainment. (id:60365)
74 Thimble Berryway
Toronto, Ontario
Large family size townhouse located in the most convenient North York neighbourhood. A.Y. Jackson school zone. Quiet cul de sac with short cut to TTC stops, close to mall, supermarket and restaurants. Easy access to Hwys 404 & 401. Newly renovated top to bottom with all the high end finishes, pot lights, window blinds, new kitchen, washrooms, all appliances, etc. Walk-out basement with separate entrance, 4 pc. ensuite master bdrm. Shows 10+ (id:60365)
105 - 7 St Thomas Street
Toronto, Ontario
Business for sale - Prime Location at Bloor & Yonge (Known as "Little Europe" Street A rare opportunity to acquire a well-established European-style Bakery Cafe and Snack Bar located in one of Toronto's most prestigious and high-traffic areas. Known for it's authentic charm and modern renovation, the business features: Heavy foot traffic with a steady flow of high-quality clientele. Strong profit margins and easy-to manage operations. Licensed for 30 seats, 20 outdoor patio with a liquor license. Popular with loyal repeat customers. Stylish European decor with a cozy and welcoming atmosphere. This is an ideal turn-key opportunity for young entrepreneurs or investors seeking a reputable brand with growth potential. Don't miss this golden chance!! (id:60365)
388 Crawford Street
Toronto, Ontario
Welcome to 388 Crawford Street a beautifully renovated, move-in ready home nestled in the heart of Trinity Bellwoods, one of Toronto's most iconic and sought-after neighbourhoods. This exceptional 3-bedroom, 4-bathroom residence with legal basement full height apartment perfectly balances historic charm with sleek, modern updates across three fully finished levels of living space. Step inside to soaring ceilings, rich hardwood floors, and an open-concept layout that's both functional and inviting. & a home Office for the young professionals who want to work from home, w a quick commute downtown, w/the charm of Trinity Bellwoods. The spacious living and dining areas flow seamlessly into a chef-inspired kitchen featuring quartz countertops, stainless steel appliances, custom cabinetry, and a large island with bar seating perfect for hosting friends or casual family meals. A stylish powder room adds everyday convenience. Upstairs, you'll find three well-proportioned bedrooms, including a luxurious primary suite with a spa-like ensuite, glass-enclosed shower, modern vanity, and plenty of storage. All bathrooms throughout the home have been tastefully updated with elegant tile work, upgraded fixtures, and clean, timeless design. The finished lower level adds valuable space for a family room, guest suite, gym, or home office. Complete with a sleek full bathroom and dedicated laundry, its ideal for growing families or those working from home. Step outside to a fully fenced, landscaped backyard with a brand-new deck, offering privacy, relaxation, and a perfect spot for entertaining. The welcoming front porch adds curb appeal, and the rare laneway parking offers coveted convenience in this high-demand location. Just steps to Trinity Bellwoods Park, Queen West, Ossington, and College Street. Enjoy top-tier restaurants, boutique shops, cafes, schools, and TTC all within walking distance. This is downtown Toronto living at its fine stylish, turnkey, and close to everything. (id:60365)
30 Snowcrest Avenue
Toronto, Ontario
***Spectacular Opportunity*** Looking For A Beautifully Renovated Home, This Is It!!! Hundreds Of Thousands Spent In Quality Upgrades, Tastefully Designed Neutral In Decor, Bright & Spacious, Fantastic Flow, High End Appliances, Caesarstone Counters, 2Kitchens, 2 Separate Entrances, 2 Sets Of Laundry Machines, 5 New Full Bathrooms. This Home Offers So Many Options: Live In & Rent Lower Level, Separate Upper & Lower Units Or Use Whole House. Perfect For Multi Generational Living With 2 Separate Primary Bedrooms With Ensuite Baths. Main Floor Office, Direct Access From Garage & So Much More. This House Is A Must See!!!! (id:60365)
18 Cadillac Avenue
Toronto, Ontario
Beautifully Renovated Luxury Home Situated On A Rare 50 X 120 Ft Lot With No Sidewalk. Completely Renovated In 2023, Newly Paved Extended Driveway For 6 Vehicles, Custom Iron Picket Staircase, Newly Installed Windows And Doors, And Renovated Bathrooms. Bright, Open-Concept Layout, Ideal For Modern Family Living. The Main Floor Features Smooth Ceilings, Pot Lights, And Upgraded Engineered Hardwood Flooring Throughout. Modern Living Room With An Elegant Electric Fireplace Provides A Cozy Space. Designer Kitchen Boasts Quartz Countertops, A Center Island, Stylish Backsplash, And Stainless-Steel Appliances, Walk Out To Backyard With New Interlock, Perfect For Outdoor Gatherings. A Functional Main-Floor Office And A Full 3pcs Bathroom With Walk-In Shower Add Convenience. Professional Finished Basement Apartment W/Separate Entrance 2 Bedrooms & 2 Full Bathrooms For Extra Rental Income. 2 Mins Drive To Hwy 401, 5 Mins Drive To Yorkdale Mall. Close To Wilson Subway Station, Parks, Top Ranked School: Mackenzie Collegiate Inst. And Much More! (id:60365)
37 - 851 Sheppard Avenue W
Toronto, Ontario
Welcome to 851 Sheppard Avenue West, Unit 37, a beautifully designed townhome located in a quiet, boutique-style community in the heart of North York. This modern, stacked townhouse offers a bright and functional layout with high ceilings, large windows, and contemporary finishes throughout. Enjoy the added benefit of a private terrace and covered parking. Experience the convenience of direct access to TTC subway and bus routes, minutes from Sheppard West Station, Yorkdale Mall, Downsview Park, and Allen Road/401. Set in a well-managed complex, this home is ideal for professionals, couples, or small families looking for comfort, convenience, and a vibrant yet peaceful neighbourhood. (id:60365)
87 Tranmer Avenue
Toronto, Ontario
Nestled in the heart of prestigious Chaplin Estates, 87 Tranmer Ave is a timeless centre hall home brimming with charm and endless possibilities. Available for the first time in 25 years! This cherished family residence sits on a generous 50' x 100' corner lot, offering an opportunity to own in one of Toronto's most sought-after midtown neighbourhoods. Boasting over 3200 sf across 3 finished levels, this home features 4+1 bedrooms and 4 bathrooms. Gracious principal rooms set the tone, including an expansive formal living room (26'10" x 12'9") with a bay window, wood-burning fireplace & hardwood flooring. The bright and spacious formal dining room - ideal for entertaining - flows seamlessly via double-doors into the functional kitchen, complete with ample cabinetry & countertop space and a charming window above the sink. An inviting main floor addition introduces a sun-filled family room, offering a versatile space for relaxation, a breakfast room and/or home office. Sliding glass doors lead to a rear deck & beautifully landscaped garden. A separate side-door entrance from the private driveway & detached single-car garage adds convenience, along with a main floor powder rm. On the 2nd floor, the south-facing primary suite boasts 2 double-door closets and a 2-piece semi-ensuite bathroom. 3 additional well-proportioned bedrooms feature their own closets, and a 4-piece family bathrm & hallway linen closet complete this floor. The finished lower level extends the living space with a good recreation room, additional bedroom, 3-piece bathroom, separate laundry room & exceptional storage. Showcasing original character and solid bones, this family home offers incredible potential whether you choose to update, renovate, or build your dream home in this unbeatable location. Walking distance to TTC, shops/restaurants on Yonge Street & Eglinton Ave, and premium private & public schools (UCC, BSS, Davisville Junior PS & North Toronto CI). Don't miss this incredible opportunity (id:60365)
26 Mcmaster Avenue
Toronto, Ontario
Welcome to 26 McMaster Avenue - a beautifully reimagined, detached red brick home in the heart of the coveted Republic of Rathnelly. Recently transformed through a high-end renovation, this residence blends luxury finishes and impeccable craftsmanship for modern family functionality. The open-concept main floor begins with a welcoming foyer that flows into an expansive living and dining space ideal for entertaining. Cozy up in the family room nook, reading a book by the gas fireplace. The walk-through pantry and bar lead to a chef-inspired kitchen with an oversized island, premium appliances, and abundant natural light from the rear wall of windows and doors. Upstairs, find three spacious bedrooms and beautifully renovated bathrooms. The primary suite is a true sanctuary, with a custom walk-in closet, elegant built-ins, a 6-piece spa ensuite, and a sunlit terrace overlooking the private garden. The second bedroom includes a flexible workspace, ideal for WFH, homework, or reading. The third floor features a versatile open-concept lounge, kitchenette, 3-piece bath, and laundry perfect for guests, teens, or extended family. Step out onto the expansive balcony for a dose of sunshine and fresh air. Lower Level - offers a private, self contained living suite - ideal for a nanny or in-law suite. Enjoy a maintenance-free urban garden and a detached 2-car garage via the rear lane. Located on a quiet, neighbourly street with ample parking, this home is a rare find. Steps to Yorkville, Avenue & Davenport, ravine trails, and top schools including Brown PS, Mabin, UCC, RSGC, De La Salle, and The York School. A one-of-a-kind, contemporary residence in a AAA+ location this is the home youve been waiting for. (id:60365)
Th27 - 39 Drewry Avenue
Toronto, Ontario
Approx 1037 Sqft, 8 Years New Move-In Ready Open Concept Layout with tandem parking stall (2x parking spaces), 1x exclusive locker on P1, and a large enclosed storage room in the lower level. 9Ft Ceilings, Granite Counter, Double undermount sink, Breakfast Bar, Extensive Kitchen Cabinetry, 5 maintained Appliances, Laminate Flooring, Executive Finishes, Oversized windows, Wrought Iron Spindles in balustrade, Roller/ Roman Blinds. Large area at bottom of stairs can be used as a den/ office, Ensuite Washroom from Master Bedroom, 2 Washrooms With Tubs, 3 Washrooms in total. Bedrooms With Double Closets, Storage on Both Floors, Ensuite Laundry, OnDemand Hot Water, Walk To TTC And All Amenities. 6 public & 7 Catholic schools serve this home. There are 2 private schools nearby. 7 tennis courts, 5 ball diamonds and 7 other facilities are within a 20 min walk of this home. Street transit stop less than a 1 min walk away. Rail transit stop less than 1 km away. (id:60365)
18 Colonnade Road
Toronto, Ontario
Step into this beautifully renovated backsplit detached home with a double garage and spacious driveway, perfectly situated in the highly coveted Trail area of North York. Thoughtfully designed with a multi-level layout, this backsplit offers exceptional functionality, creating distinct yet connected living spaces that provide both privacy and flow, ideal for modern family living. The upper floors showcase a stunning renovation with living room, kitchen, four spacious bedrooms and a family room walking out to the backyard, while the lower level features a fully updated 2-bedroom basement apartment complete with a sleek kitchen, stylish bathroom, and a private separate entrance, perfect for extended family or generating rental income. Set on a premium pie-shaped lot, the home boasts a wide, sun-filled backyard an entertainers dream. Surrounded by lush greenery, enjoy direct access to the scenic Upper Don Trail and nearby parks for year-round outdoor enjoyment. Families will love the proximity to top-ranking schools including Lester B. Pearson Elementary, A.Y. Jackson Secondary, and Zion Heights Middle School. Plus, with major shopping centers, plazas, grocery stores, and dining options just minutes away, convenience is always within reach. This is a rare opportunity to own a stylish, versatile, and move-in-ready home in one of Torontos most desirable and family-friendly neighborhoods. (id:60365)




